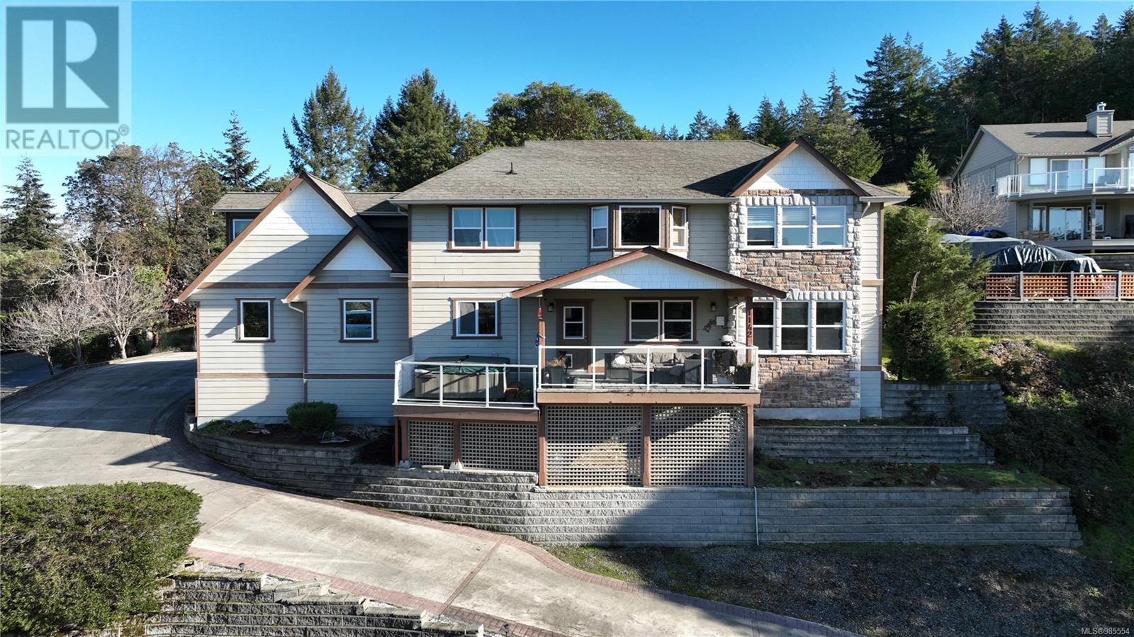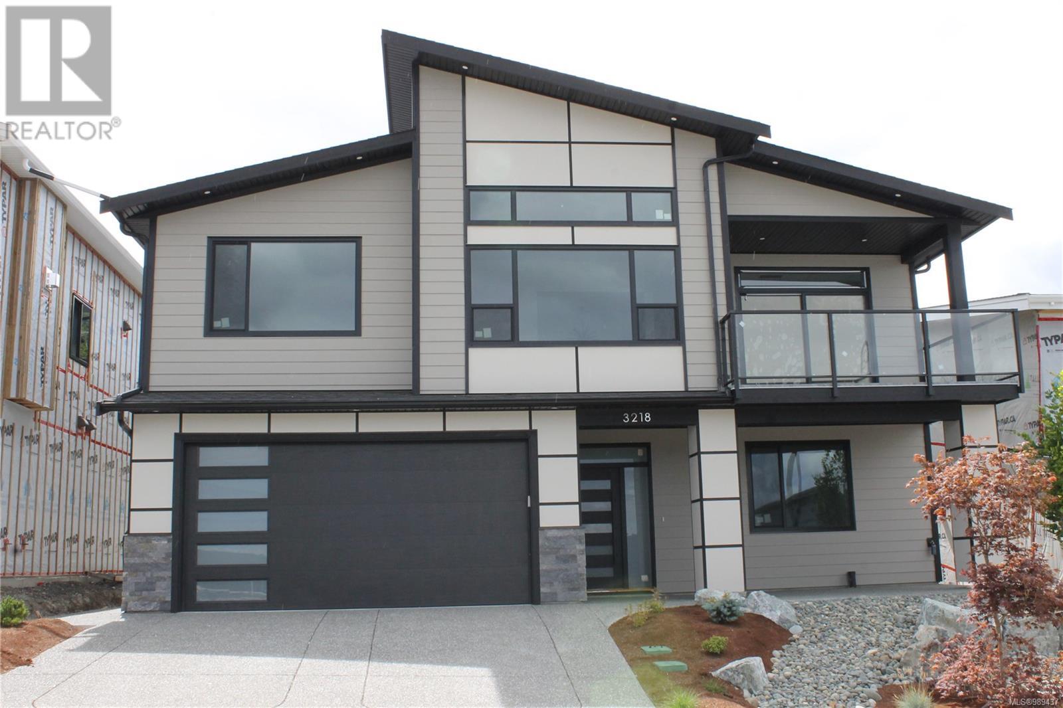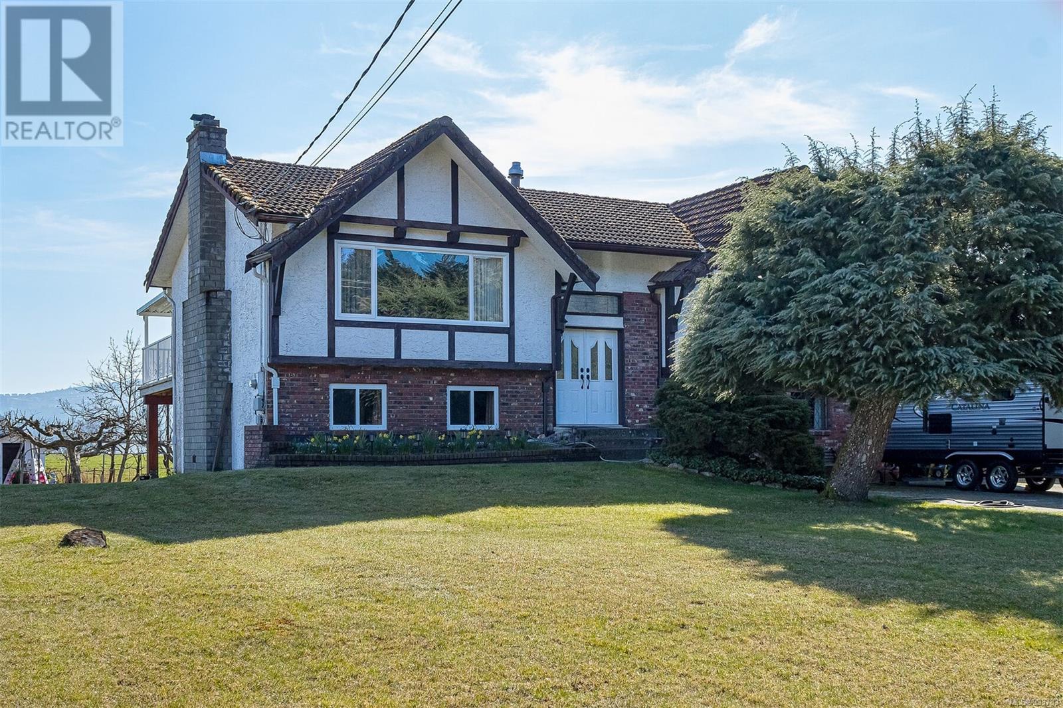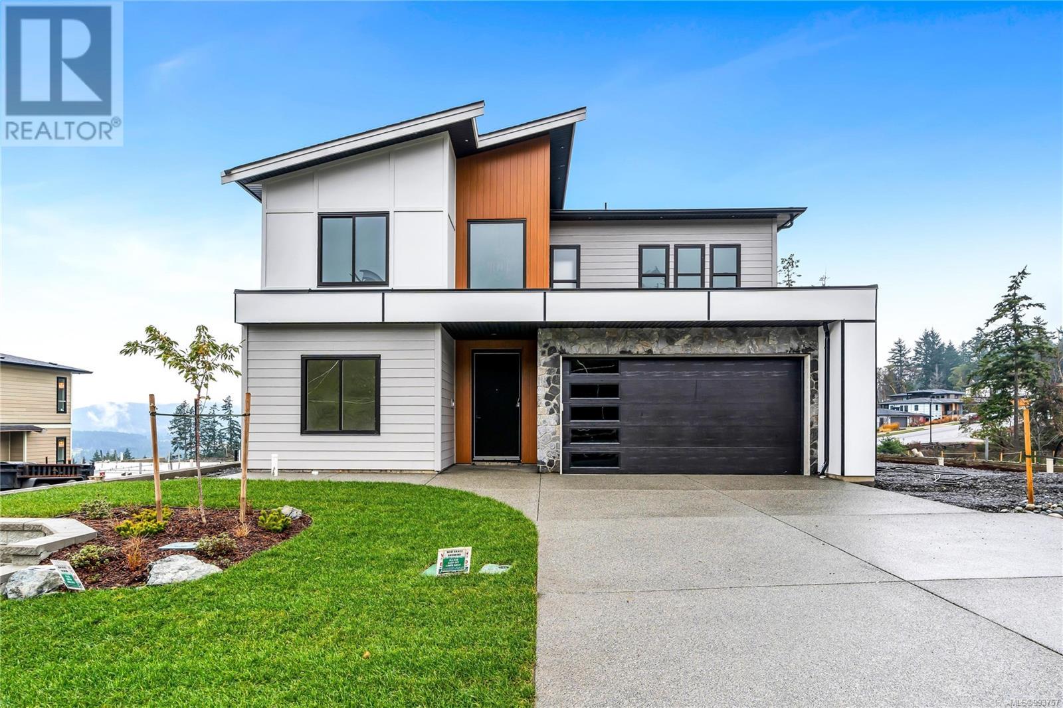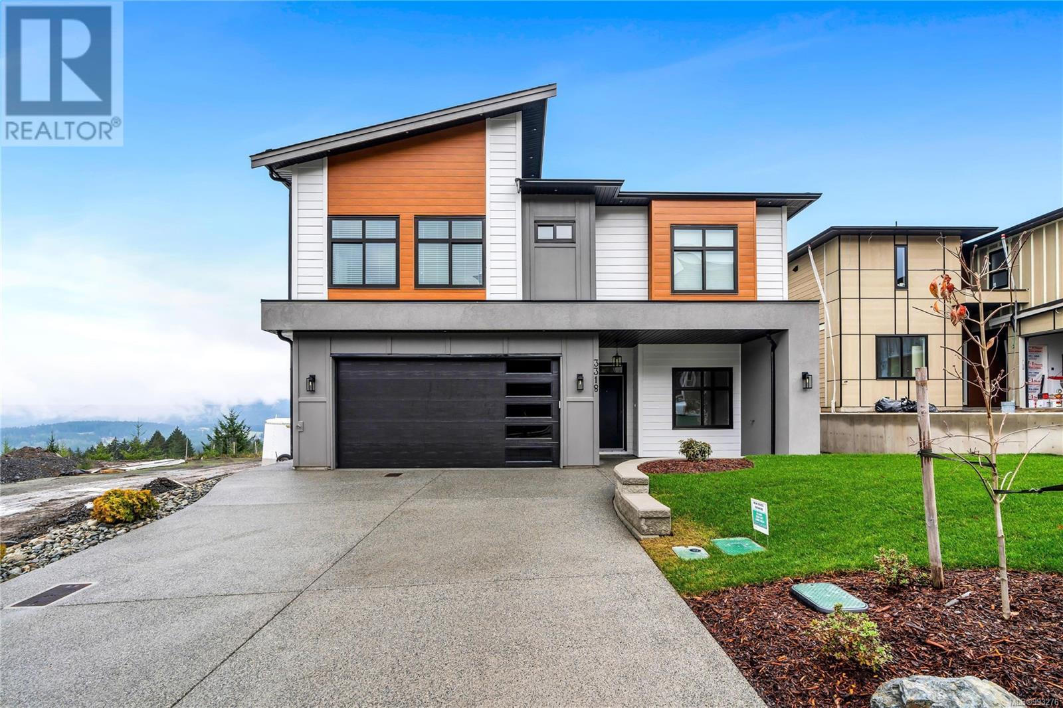Free account required
Unlock the full potential of your property search with a free account! Here's what you'll gain immediate access to:
- Exclusive Access to Every Listing
- Personalized Search Experience
- Favorite Properties at Your Fingertips
- Stay Ahead with Email Alerts
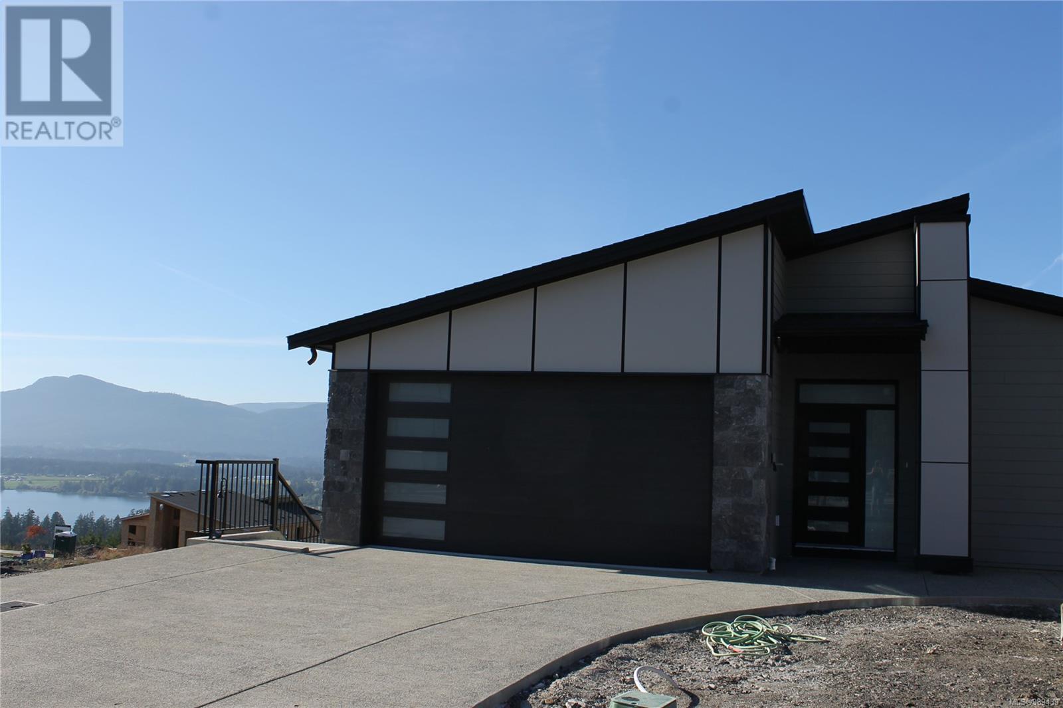
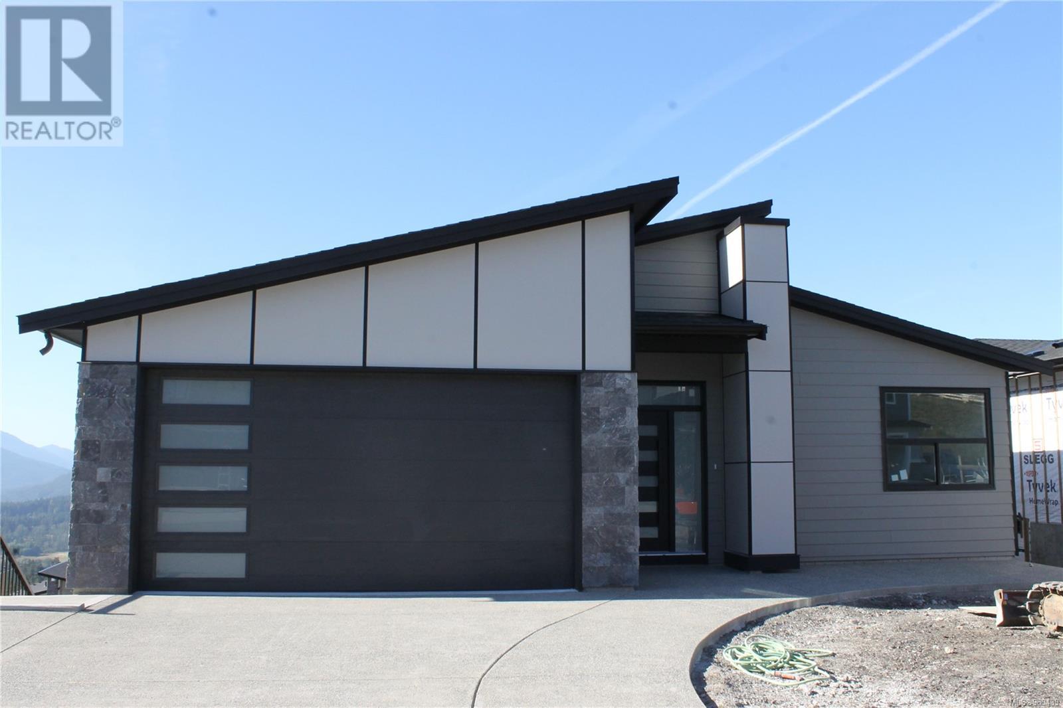
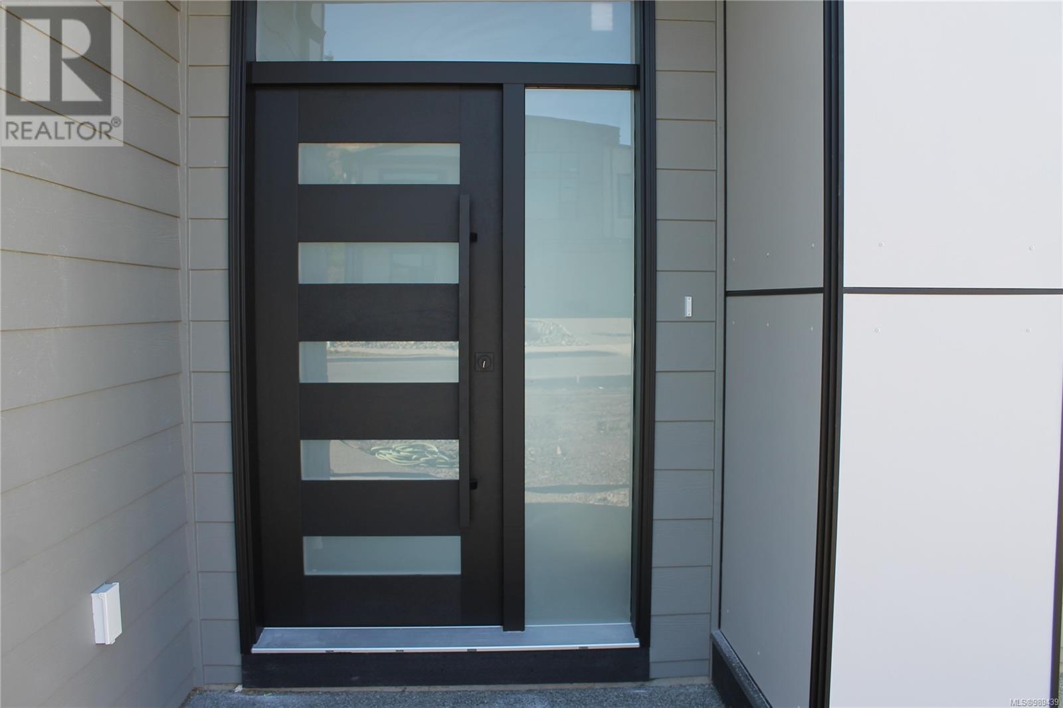
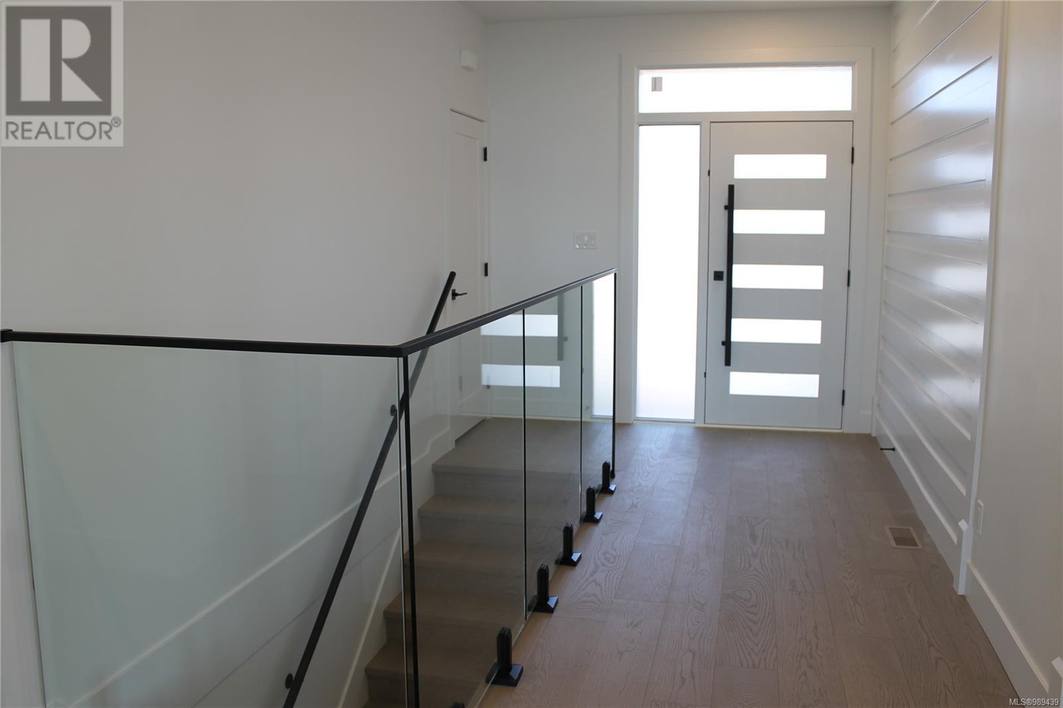
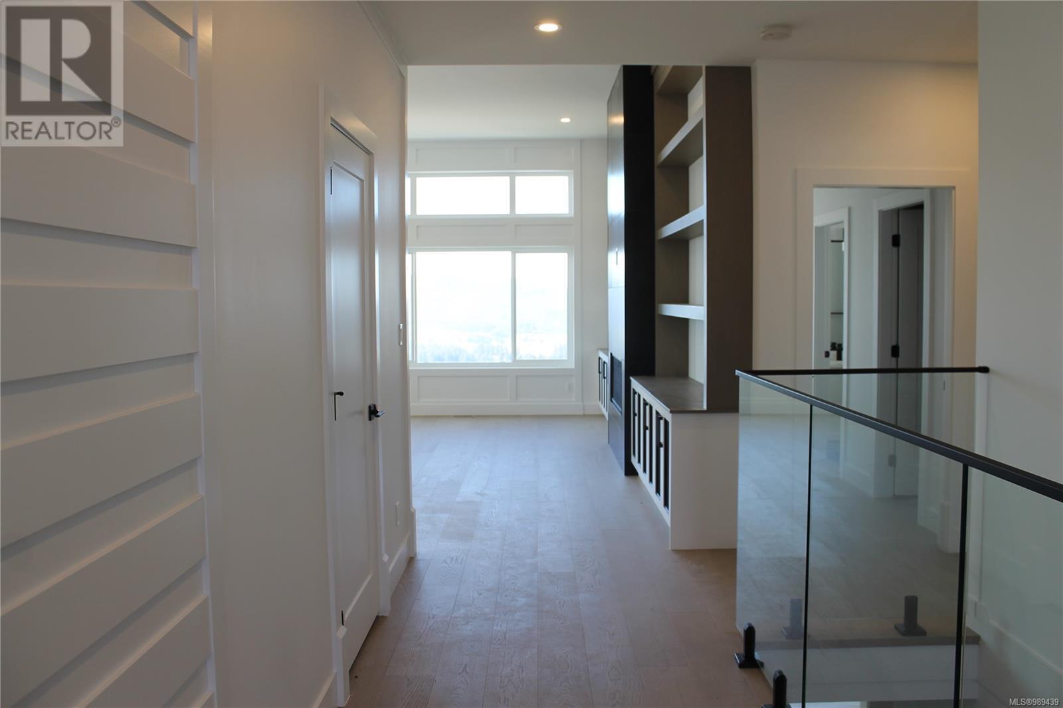
$1,189,000
3211 Woodrush Dr
Duncan, British Columbia, British Columbia, V9L0J9
MLS® Number: 989439
Property description
Stunning Home With Lake & Mountain Views. This main level entry home with walk out basement has 4 bedrooms, 4 bathrooms & an open plan living dining room with engineered hardwood floors, natural gas fireplace & sliding doors leading out to the covered back deck for the stunning views. The high end kitchen is finished with slow closing doors, quartz countertops & a big island. The primary bedroom comes with great views, walk in closet and 4 piece ensuite with heated floors. There is a 2nd bedroom & bathroom on this level so all your main living on one floor. Downstairs has a big family room, with sliding doors to the landscaped backyard, a bedroom & bathroom. There is a further bedroom, bathroom, rec room & laundry with separate entrance downstairs (great for an in law suite). Other features include heat pump, gas furnace & roughed in EV charger. Close to parks, trails and marinas, this is a great home with lots of possibilities.
Building information
Type
*****
Constructed Date
*****
Cooling Type
*****
Fireplace Present
*****
FireplaceTotal
*****
Heating Fuel
*****
Heating Type
*****
Size Interior
*****
Total Finished Area
*****
Land information
Size Irregular
*****
Size Total
*****
Rooms
Main level
Living room
*****
Dining room
*****
Kitchen
*****
Primary Bedroom
*****
Ensuite
*****
Bedroom
*****
Bathroom
*****
Laundry room
*****
Lower level
Bedroom
*****
Bathroom
*****
Family room
*****
Recreation room
*****
Bedroom
*****
Bathroom
*****
Laundry room
*****
Main level
Living room
*****
Dining room
*****
Kitchen
*****
Primary Bedroom
*****
Ensuite
*****
Bedroom
*****
Bathroom
*****
Laundry room
*****
Lower level
Bedroom
*****
Bathroom
*****
Family room
*****
Recreation room
*****
Bedroom
*****
Bathroom
*****
Laundry room
*****
Courtesy of RE/MAX Island Properties
Book a Showing for this property
Please note that filling out this form you'll be registered and your phone number without the +1 part will be used as a password.
