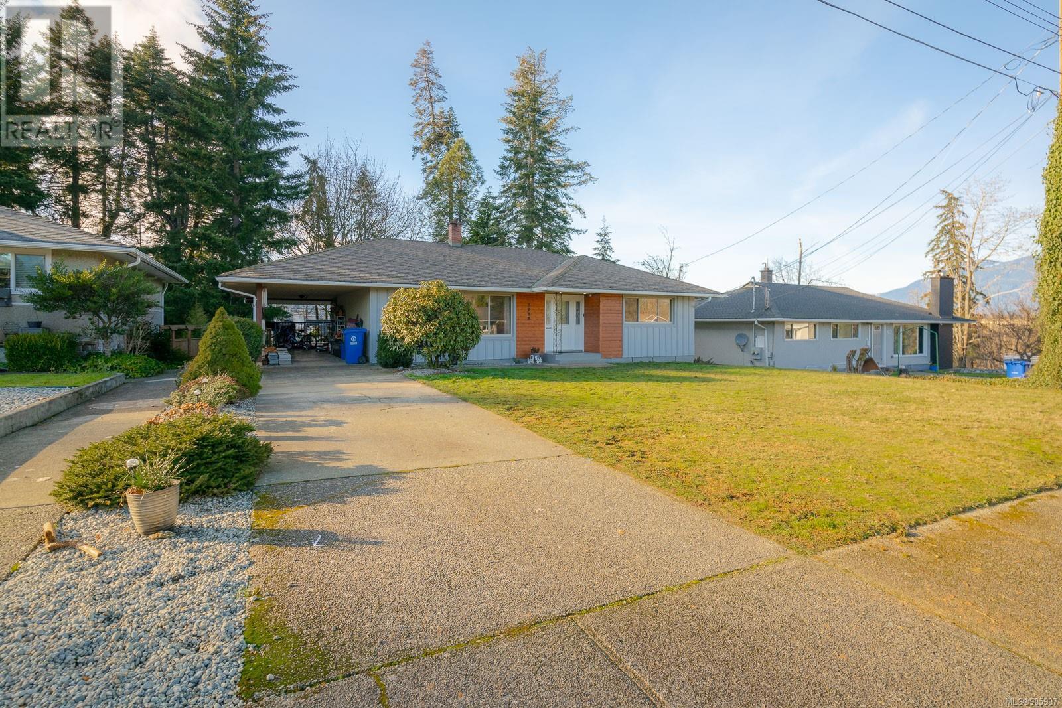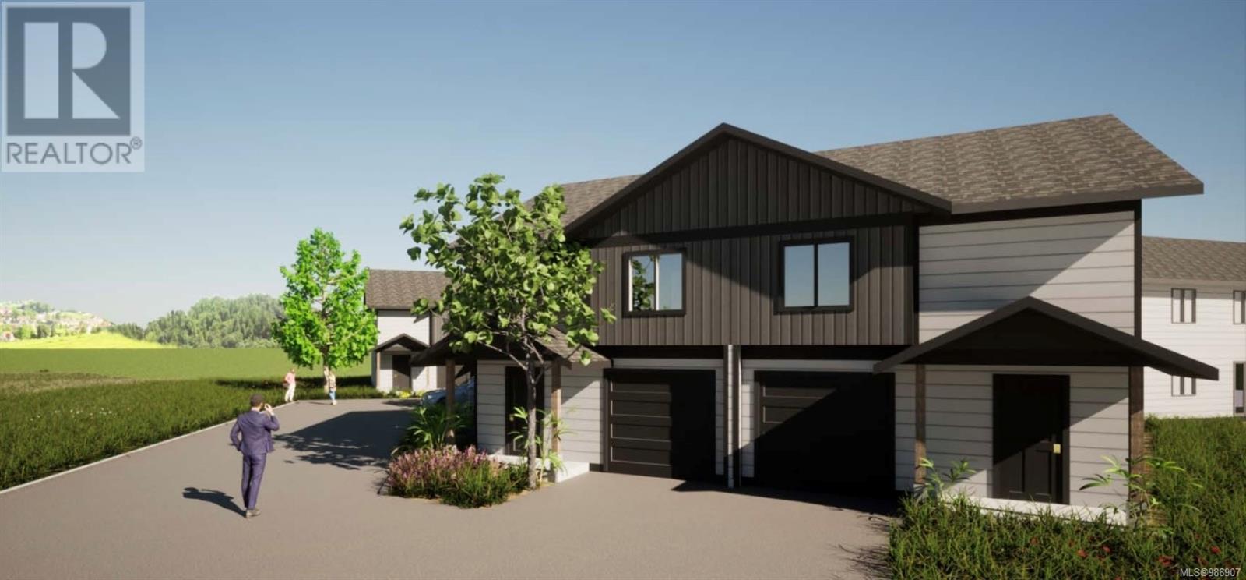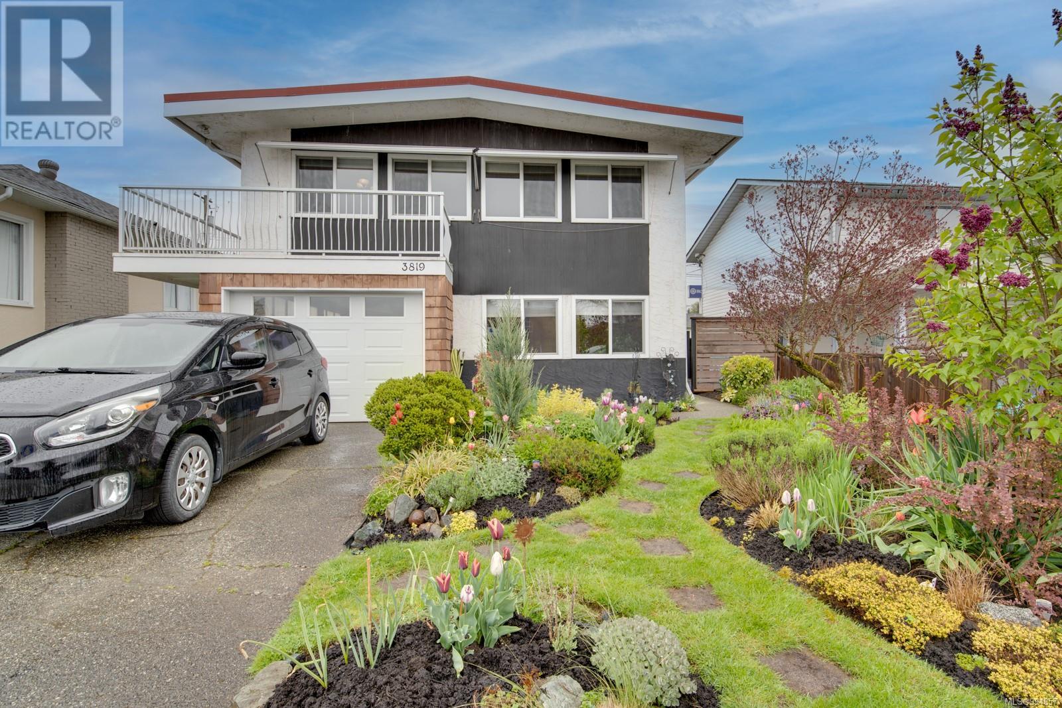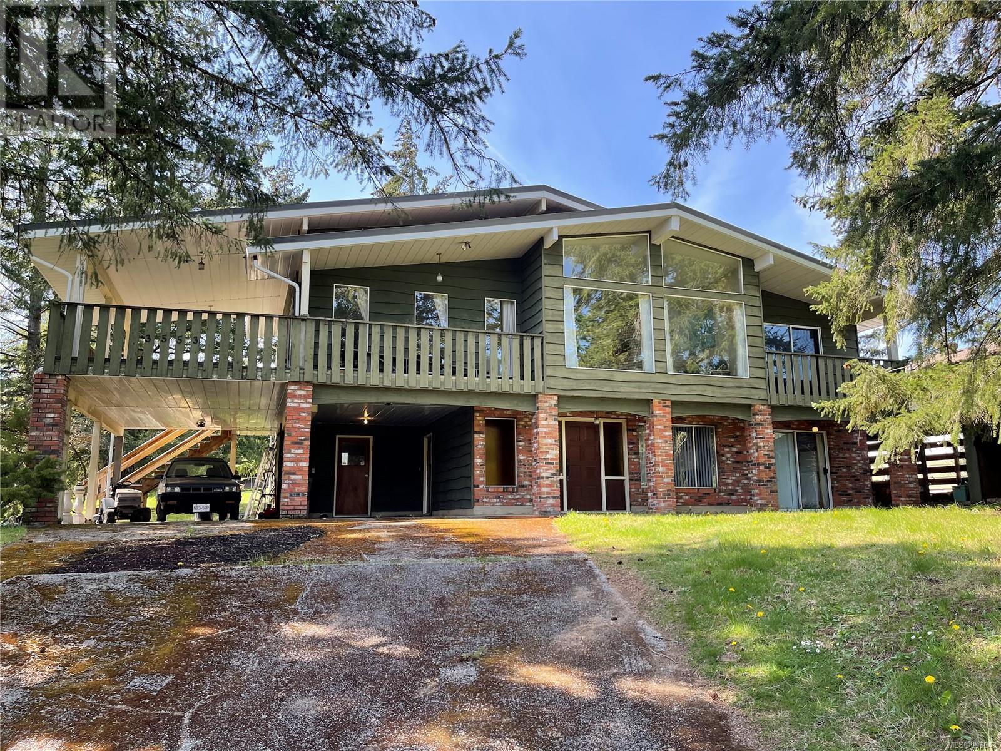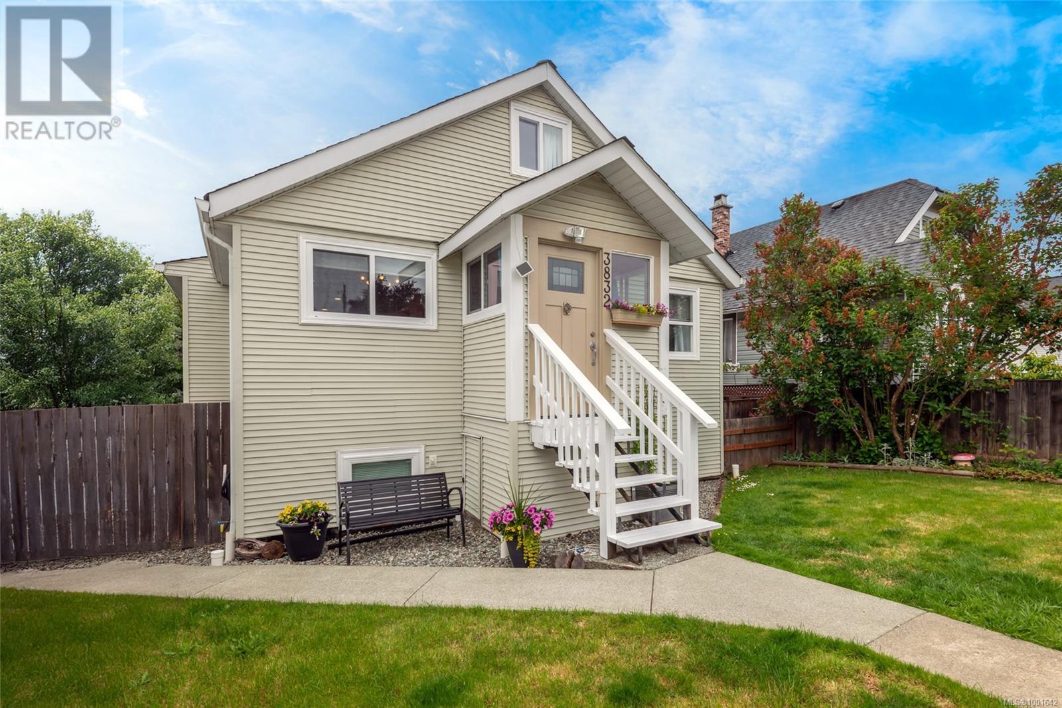Free account required
Unlock the full potential of your property search with a free account! Here's what you'll gain immediate access to:
- Exclusive Access to Every Listing
- Personalized Search Experience
- Favorite Properties at Your Fingertips
- Stay Ahead with Email Alerts
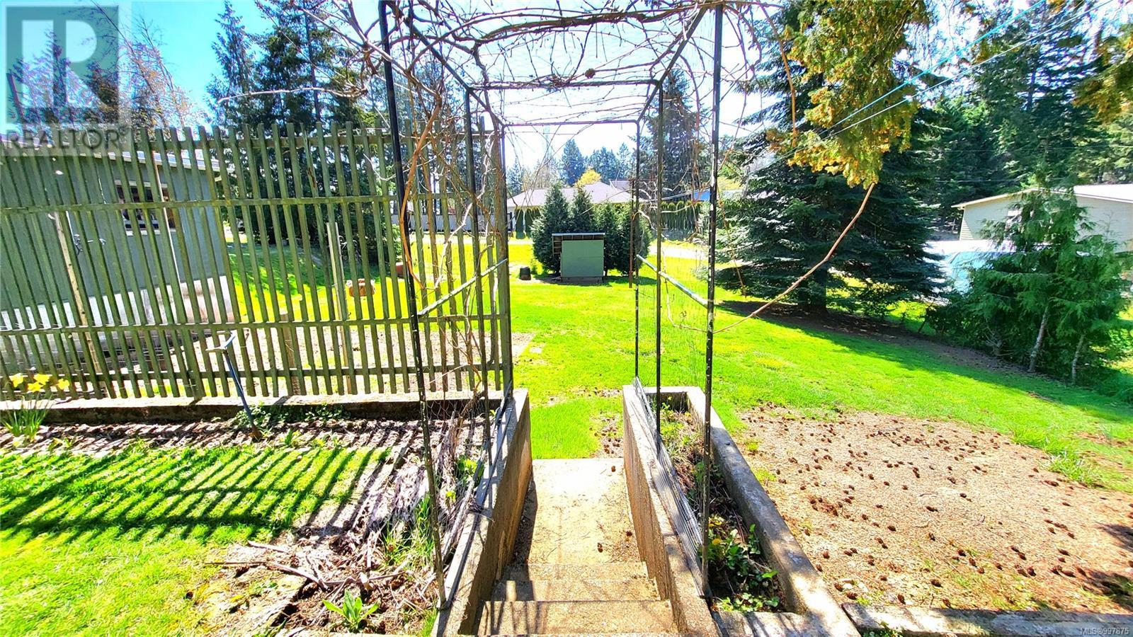
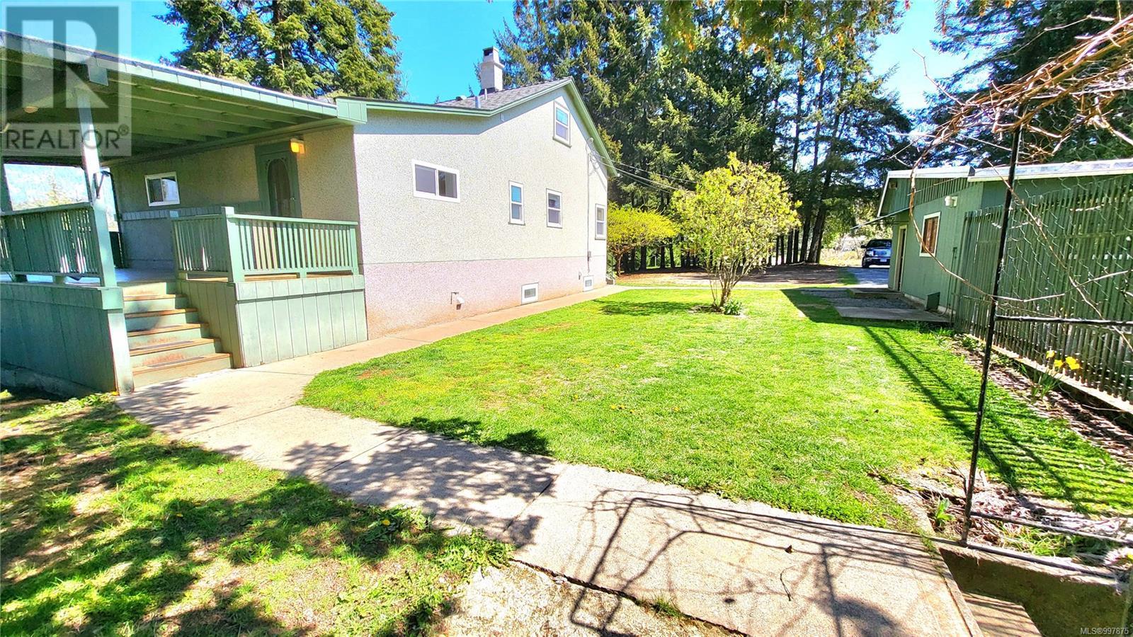
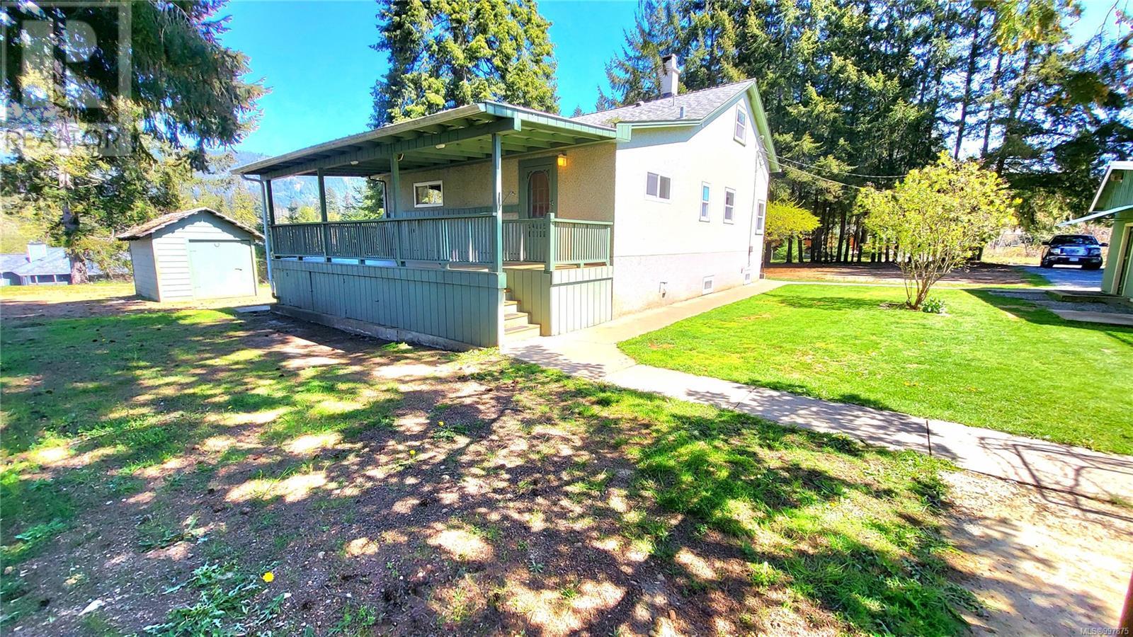
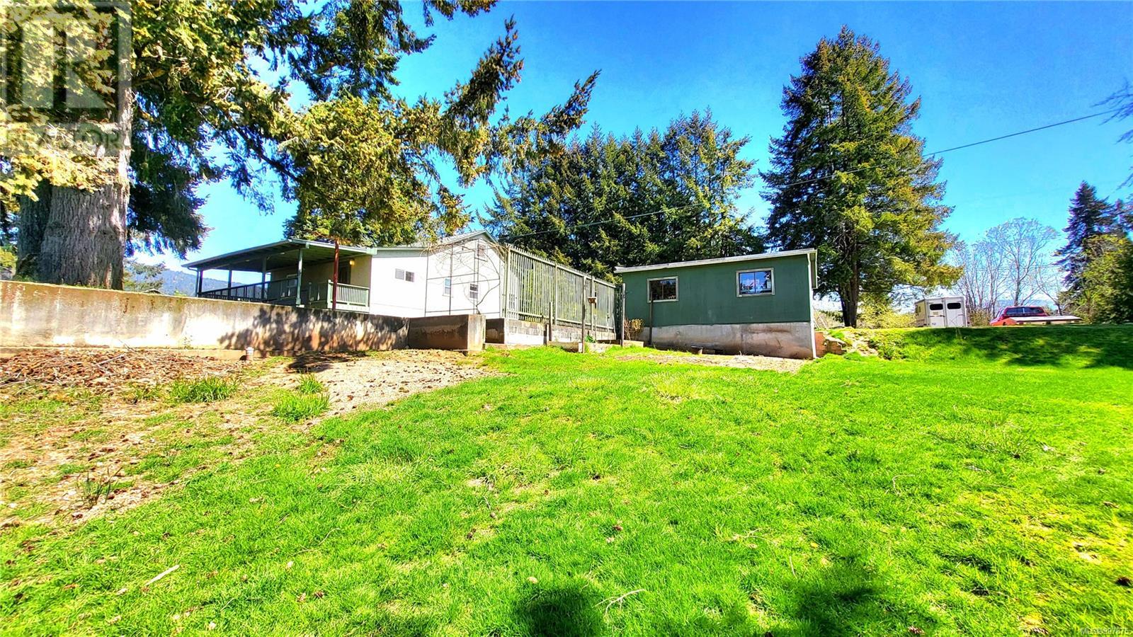
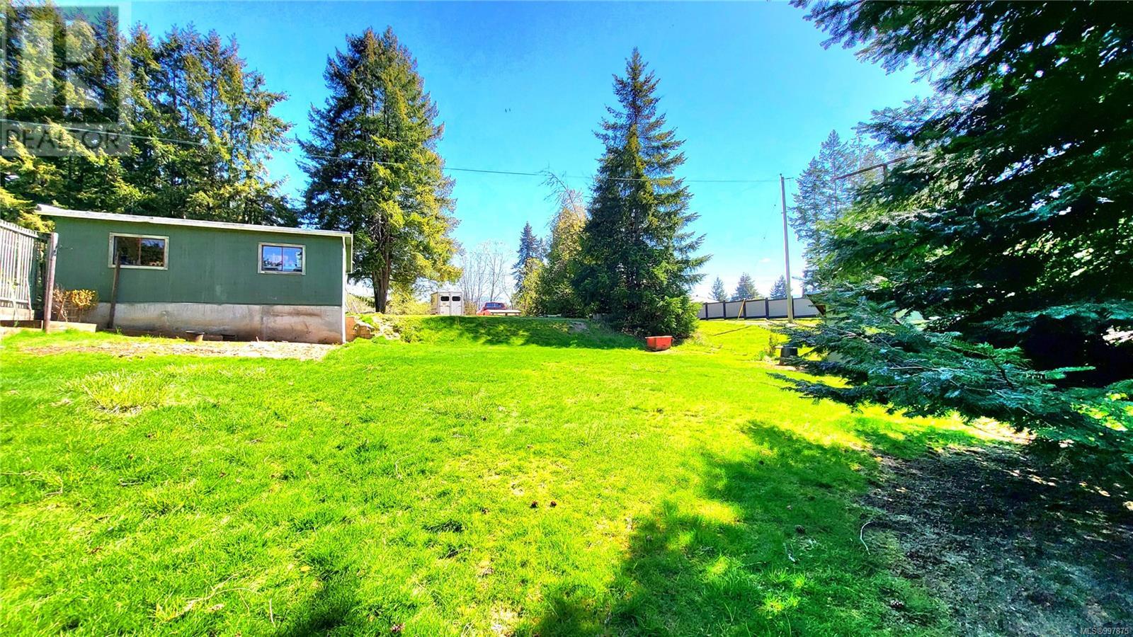
$614,900
6064 Renton Rd S
Port Alberni, British Columbia, British Columbia, V9Y8R8
MLS® Number: 997875
Property description
CHERRY CREEK 4 BEDROOM, 1.5 BATH HOME W/DETACHED WORKSHOP/DOUBLE GARAGE ON JUST UNDER AN ACRE! The main floor boasts 2 bedrooms, Living rm & a newer updated kitchen w/eating area. Step upstairs to find another large Bedroom w/propane gas fireplace & a Fir mantle, plus his and hers closets and a 2 piece ensuite! All double windows throughout, new laundry & an updated main floor Bathroom. Downstairs offers a 4th bedroom, a separate entry & extra space for your ideas! A spacious covered deck sits off the back of the house, looking out into the private yard! This great country home is situated on a no thru road on .88 of an acre, with a Detached & Powered 24x24 Workshop/Double Garage, and clear RV parking! Small playground and community centre nearby, within the John Howitt Elementary School area and just 5 mins down the road from upper Johnston road shopping center! Don’t miss out on this one!!
Building information
Type
*****
Constructed Date
*****
Cooling Type
*****
Fireplace Present
*****
FireplaceTotal
*****
Heating Fuel
*****
Heating Type
*****
Size Interior
*****
Total Finished Area
*****
Land information
Access Type
*****
Size Irregular
*****
Size Total
*****
Rooms
Main level
Primary Bedroom
*****
Dining room
*****
Kitchen
*****
Living room
*****
Laundry room
*****
Bathroom
*****
Bedroom
*****
Lower level
Bedroom
*****
Other
*****
Second level
Bedroom
*****
Ensuite
*****
Main level
Primary Bedroom
*****
Dining room
*****
Kitchen
*****
Living room
*****
Laundry room
*****
Bathroom
*****
Bedroom
*****
Lower level
Bedroom
*****
Other
*****
Second level
Bedroom
*****
Ensuite
*****
Main level
Primary Bedroom
*****
Dining room
*****
Kitchen
*****
Living room
*****
Laundry room
*****
Bathroom
*****
Bedroom
*****
Lower level
Bedroom
*****
Other
*****
Second level
Bedroom
*****
Ensuite
*****
Main level
Primary Bedroom
*****
Dining room
*****
Kitchen
*****
Living room
*****
Laundry room
*****
Bathroom
*****
Bedroom
*****
Lower level
Bedroom
*****
Other
*****
Second level
Bedroom
*****
Ensuite
*****
Main level
Primary Bedroom
*****
Dining room
*****
Kitchen
*****
Living room
*****
Laundry room
*****
Bathroom
*****
Courtesy of One Percent Realty Ltd.
Book a Showing for this property
Please note that filling out this form you'll be registered and your phone number without the +1 part will be used as a password.
