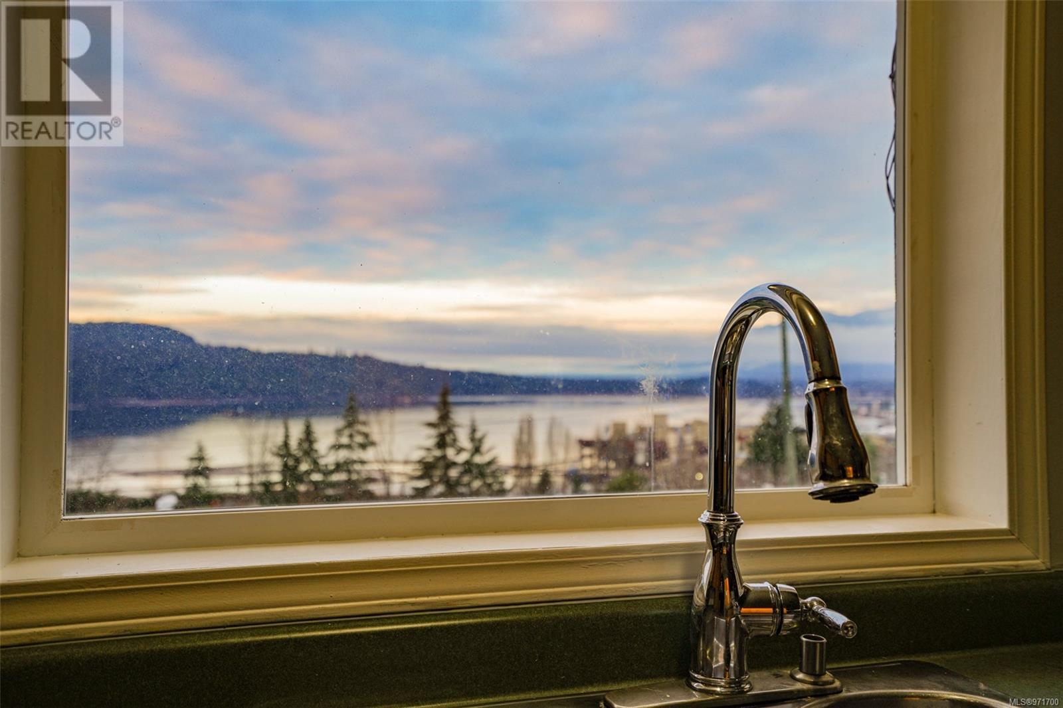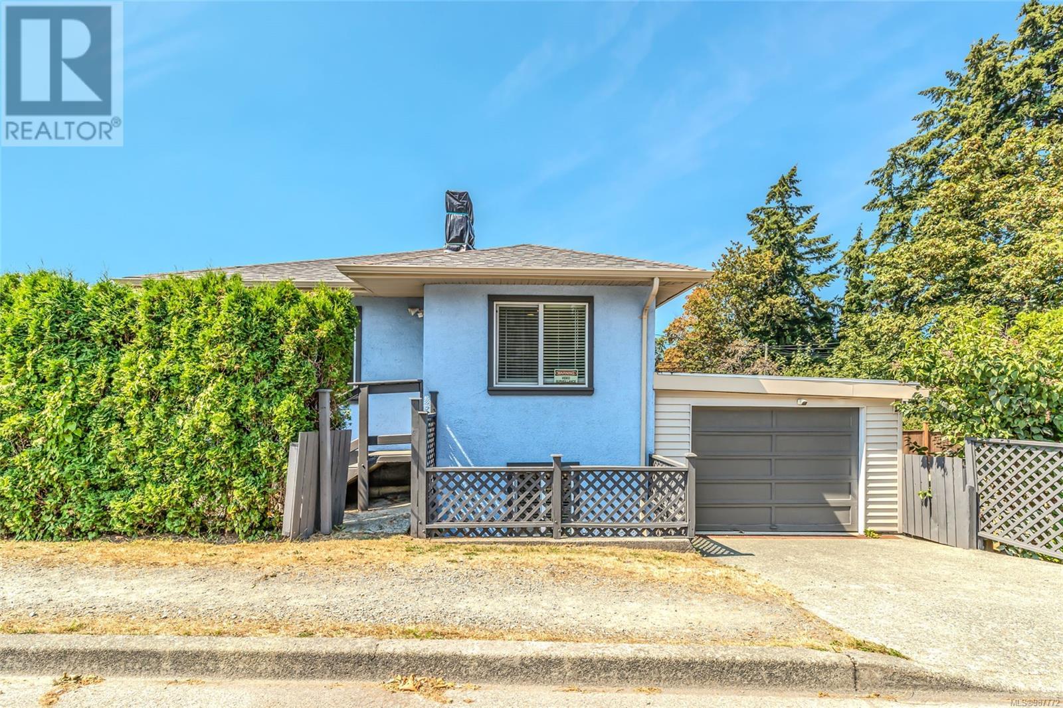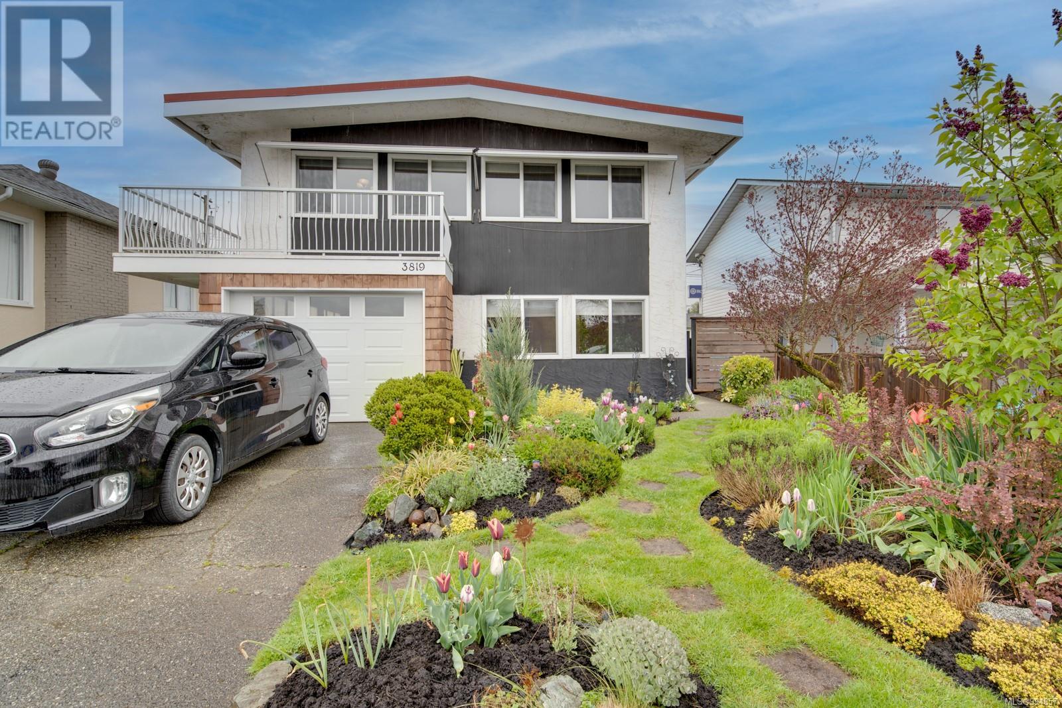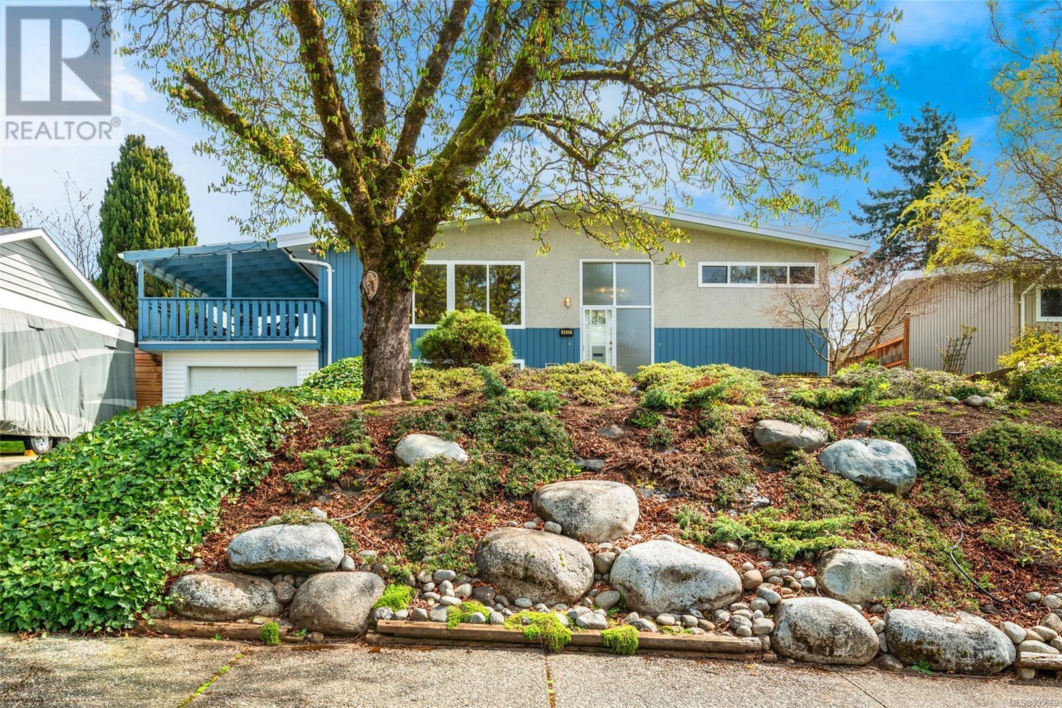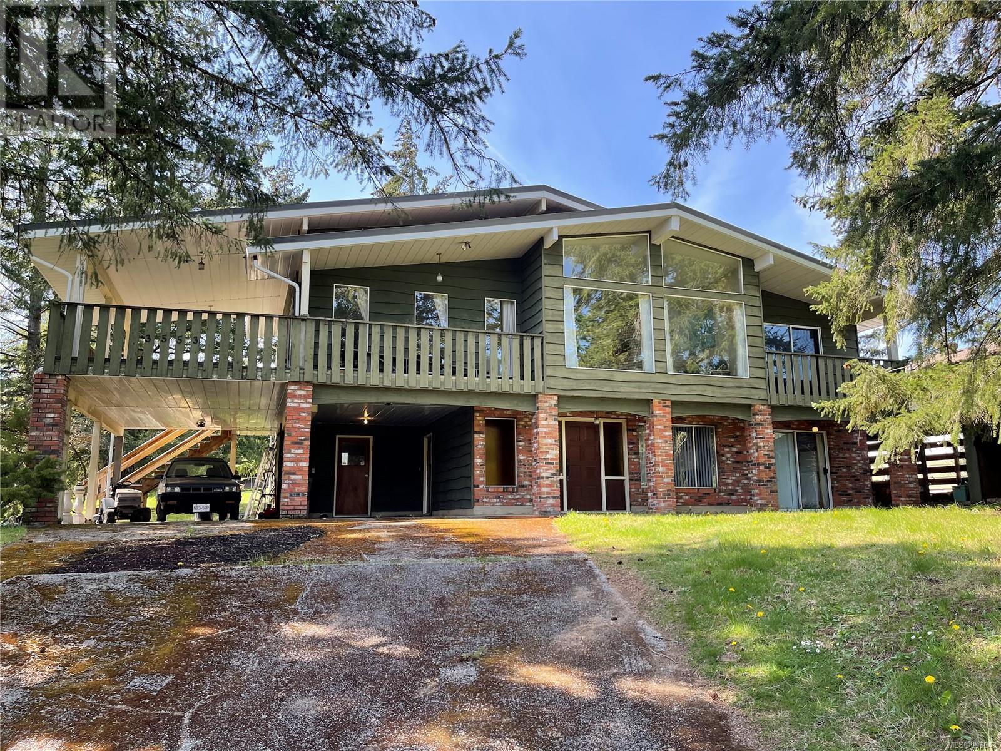Free account required
Unlock the full potential of your property search with a free account! Here's what you'll gain immediate access to:
- Exclusive Access to Every Listing
- Personalized Search Experience
- Favorite Properties at Your Fingertips
- Stay Ahead with Email Alerts





$650,000
3585 Huff Dr
Port Alberni, British Columbia, British Columbia, V9Y8B3
MLS® Number: 1001422
Property description
Welcome to 3585 Huff Dr. - a 4 bedroom 3 bathroom home in desirable neighborhood near amenities & leisure including The Alberni Valley Mulitplex, Echo Park, and Alberni District Secondary School. At 2,800+ sqft, this home has plenty of space to to live comfortably. The property backs onto green space giving you additional privacy. The garage has been converted into an additional living/office space. Currently zoned P1 which includes supportive housing and many more uses - see zoning details in the added supplements. Virtual tour available.
Building information
Type
*****
Constructed Date
*****
Cooling Type
*****
Fireplace Present
*****
FireplaceTotal
*****
Heating Fuel
*****
Size Interior
*****
Total Finished Area
*****
Land information
Size Irregular
*****
Size Total
*****
Rooms
Main level
Bathroom
*****
Dining nook
*****
Dining room
*****
Family room
*****
Kitchen
*****
Laundry room
*****
Living room
*****
Recreation room
*****
Second level
Bathroom
*****
Bathroom
*****
Bedroom
*****
Bedroom
*****
Bedroom
*****
Den
*****
Primary Bedroom
*****
Main level
Bathroom
*****
Dining nook
*****
Dining room
*****
Family room
*****
Kitchen
*****
Laundry room
*****
Living room
*****
Recreation room
*****
Second level
Bathroom
*****
Bathroom
*****
Bedroom
*****
Bedroom
*****
Bedroom
*****
Den
*****
Primary Bedroom
*****
Main level
Bathroom
*****
Dining nook
*****
Dining room
*****
Family room
*****
Kitchen
*****
Laundry room
*****
Living room
*****
Recreation room
*****
Second level
Bathroom
*****
Bathroom
*****
Bedroom
*****
Bedroom
*****
Bedroom
*****
Den
*****
Primary Bedroom
*****
Main level
Bathroom
*****
Dining nook
*****
Dining room
*****
Family room
*****
Kitchen
*****
Courtesy of RE/MAX Mid-Island Realty
Book a Showing for this property
Please note that filling out this form you'll be registered and your phone number without the +1 part will be used as a password.
