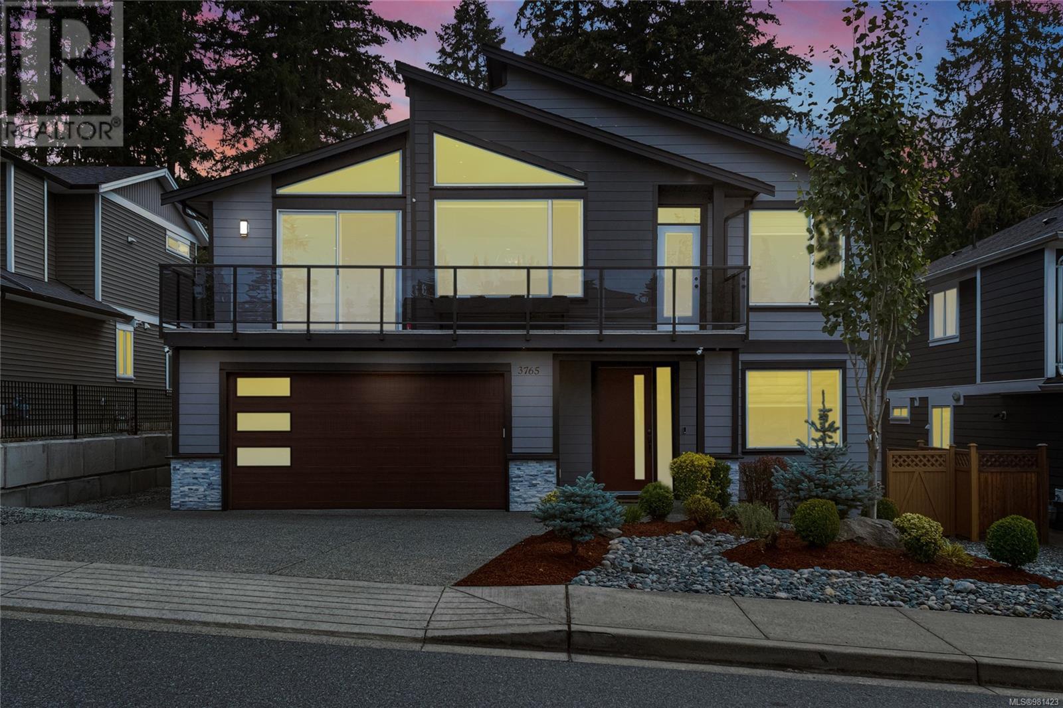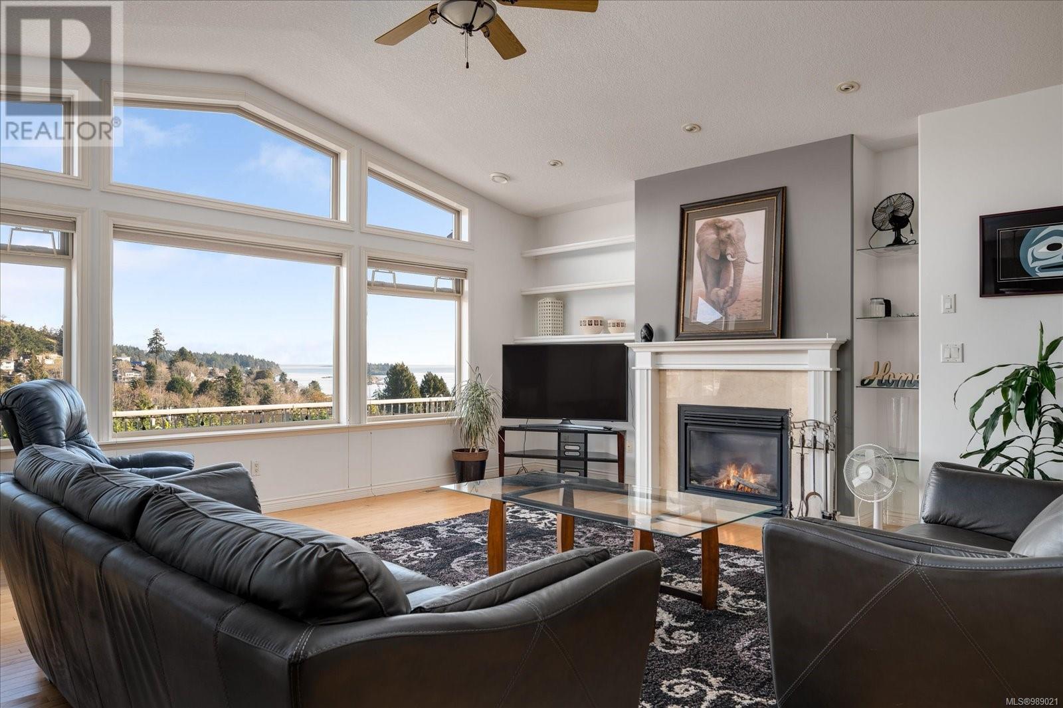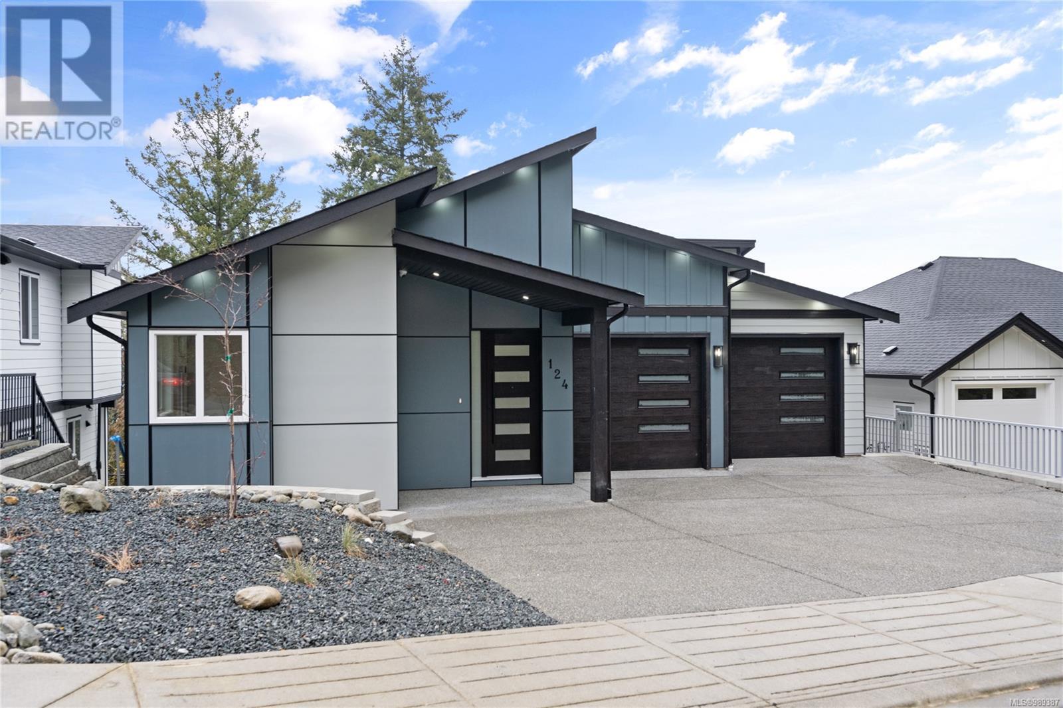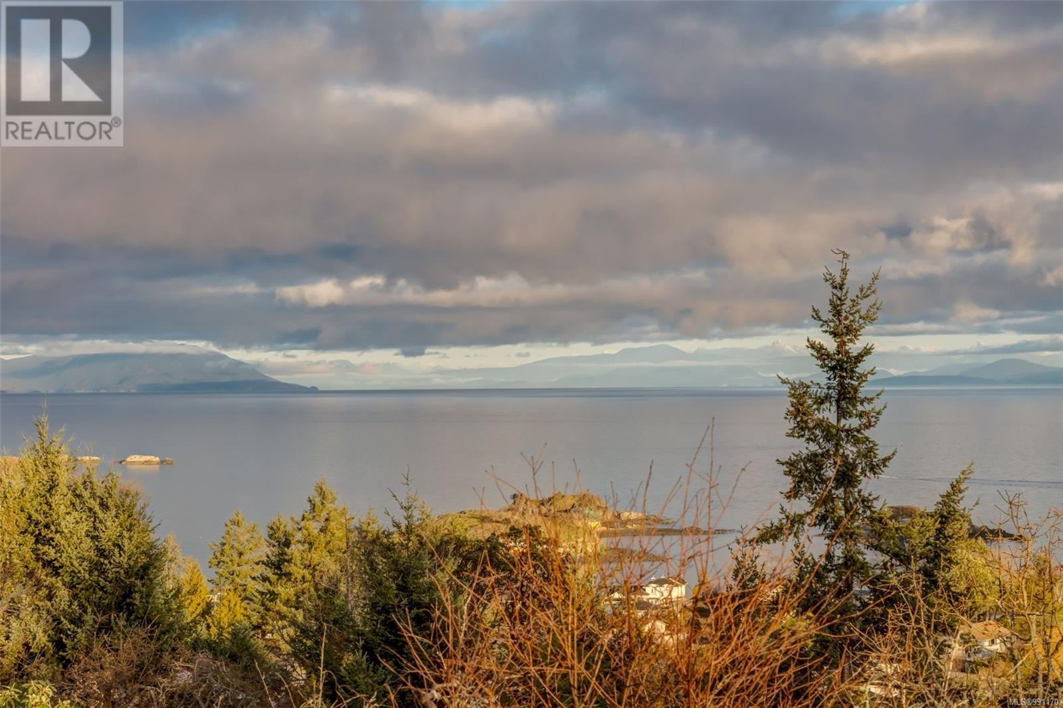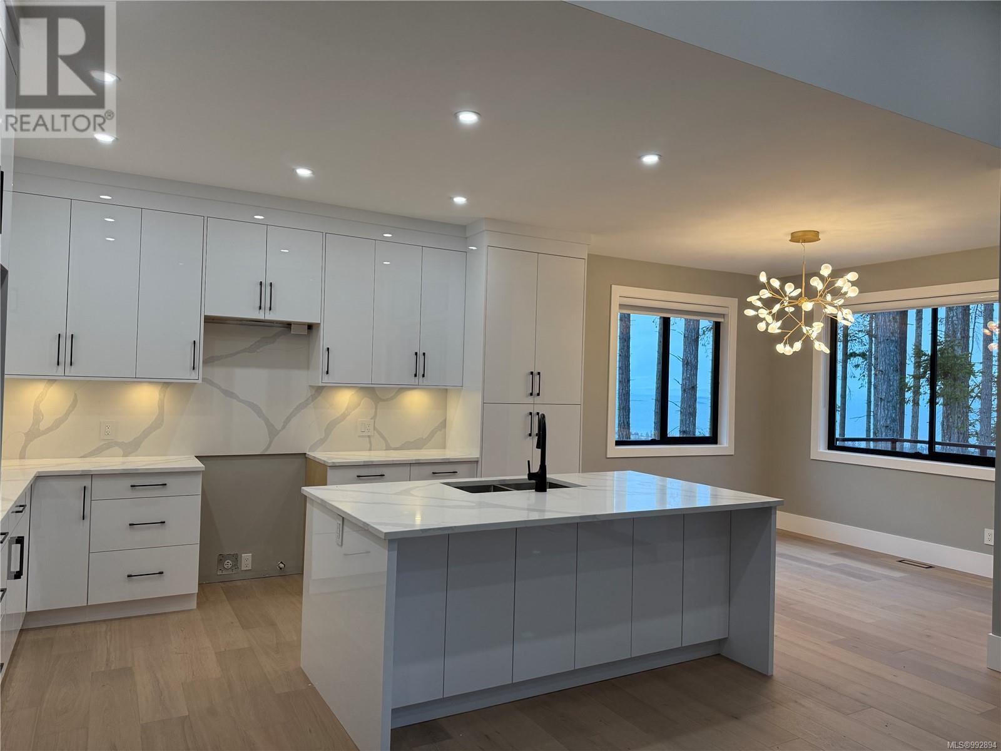Free account required
Unlock the full potential of your property search with a free account! Here's what you'll gain immediate access to:
- Exclusive Access to Every Listing
- Personalized Search Experience
- Favorite Properties at Your Fingertips
- Stay Ahead with Email Alerts
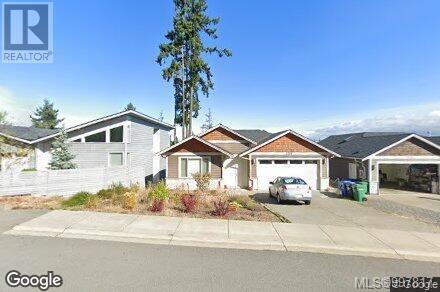

$1,349,000
4384 GULFVIEW Dr
Nanaimo, British Columbia, British Columbia, V9T6K4
MLS® Number: 997817
Property description
ONLY 10 years old Executive home walkout basment North of Nanaimo has 3 levels. Each level is designed for independent use of space and privacy, each having a separate entrance. The main level consists of an open kitchen/living/dining area, great room w/coffered ceiling 11-foot high & natural gas fp. The kitchen boasts beautiful siltstone countertop, loads of cabinets, rich backsplash,a massive island, built-in oven and high-end stainless steel appliances. 4 skylights& 2 big picture windows bring lots of natural lights into the home. The main floor has 2 bedrooms with master bedroom and a second bedroom/den facing south. Middle level, there are 3 bedrooms w/2 bathrooms perdfect for home office as well for teen agers oaradise.Spacious family room, 9 feet ceiling, and 2 picture windows also bring more natural lights. 1 bedroom legal suite at the bottom level is above ground, bright and quiet. Measurement is approximate verify if important.
Building information
Type
*****
Constructed Date
*****
Cooling Type
*****
Fireplace Present
*****
FireplaceTotal
*****
Heating Type
*****
Size Interior
*****
Total Finished Area
*****
Land information
Access Type
*****
Size Irregular
*****
Size Total
*****
Rooms
Other
Great room
*****
Kitchen
*****
Bedroom
*****
Bathroom
*****
Main level
Great room
*****
Kitchen
*****
Primary Bedroom
*****
Entrance
*****
Bedroom
*****
Ensuite
*****
Bathroom
*****
Lower level
Bedroom
*****
Bedroom
*****
Bedroom
*****
Family room
*****
Bathroom
*****
Bathroom
*****
Other
Great room
*****
Kitchen
*****
Bedroom
*****
Bathroom
*****
Main level
Great room
*****
Kitchen
*****
Primary Bedroom
*****
Entrance
*****
Bedroom
*****
Ensuite
*****
Bathroom
*****
Lower level
Bedroom
*****
Bedroom
*****
Bedroom
*****
Family room
*****
Bathroom
*****
Bathroom
*****
Courtesy of Sutton Group-West Coast Realty (Dunc)
Book a Showing for this property
Please note that filling out this form you'll be registered and your phone number without the +1 part will be used as a password.
