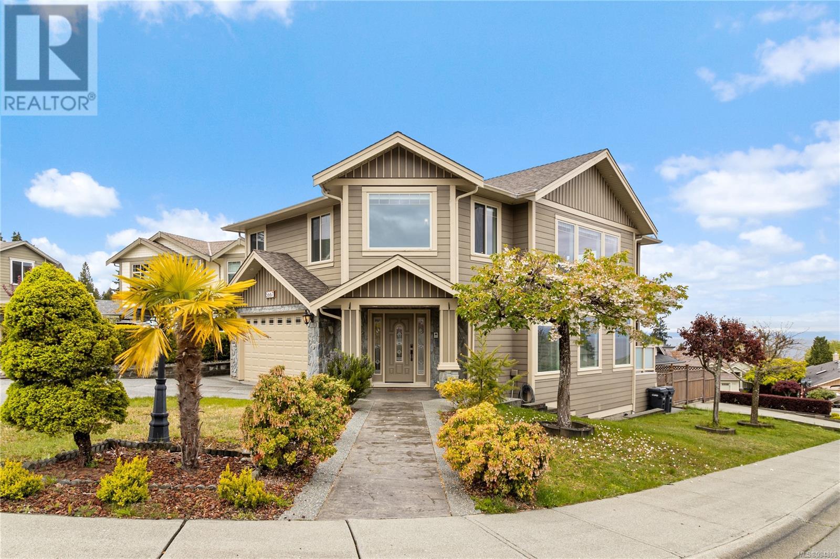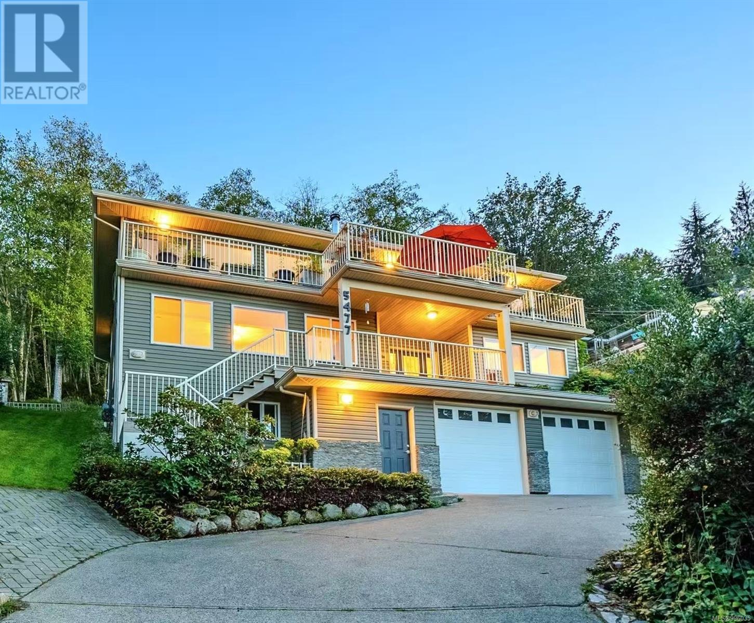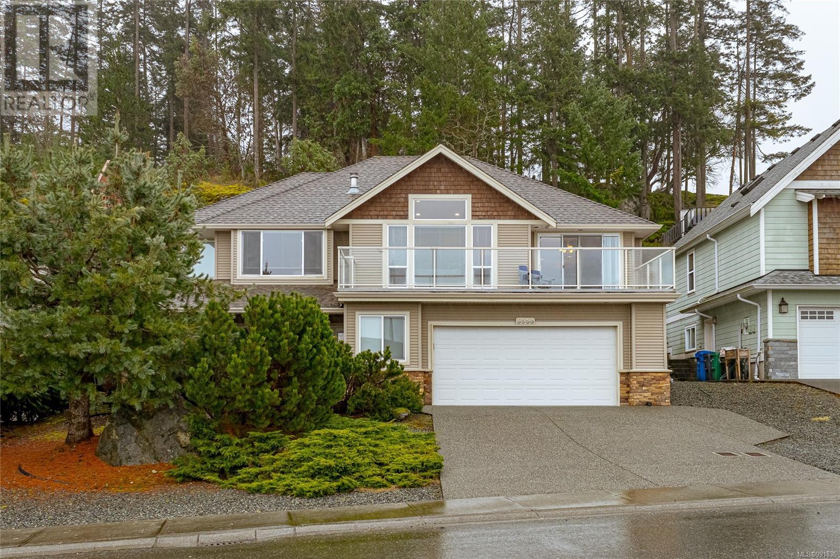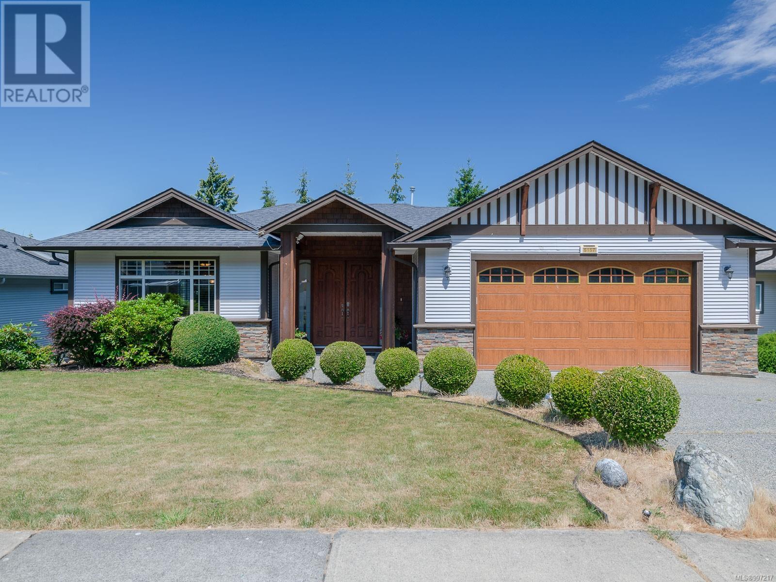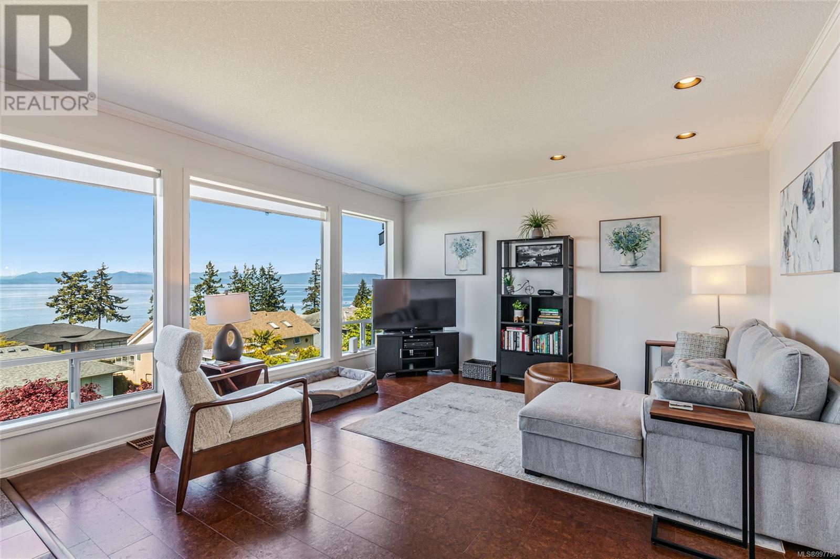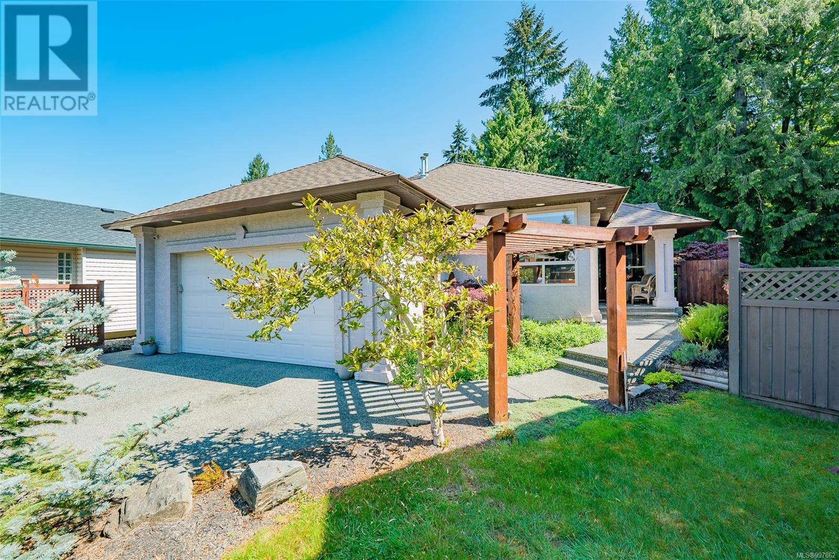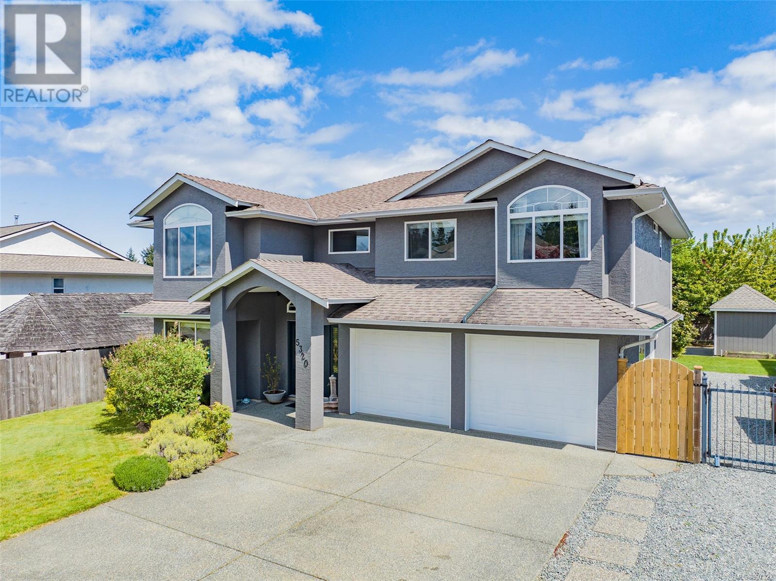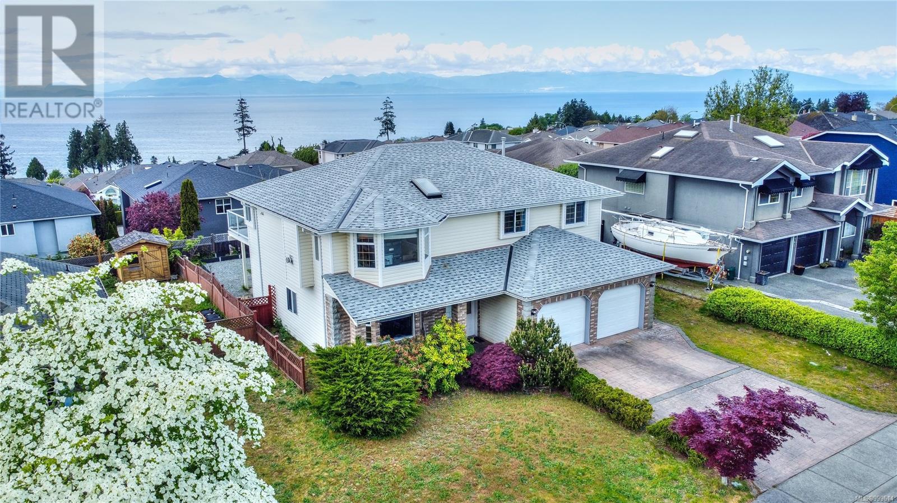Free account required
Unlock the full potential of your property search with a free account! Here's what you'll gain immediate access to:
- Exclusive Access to Every Listing
- Personalized Search Experience
- Favorite Properties at Your Fingertips
- Stay Ahead with Email Alerts


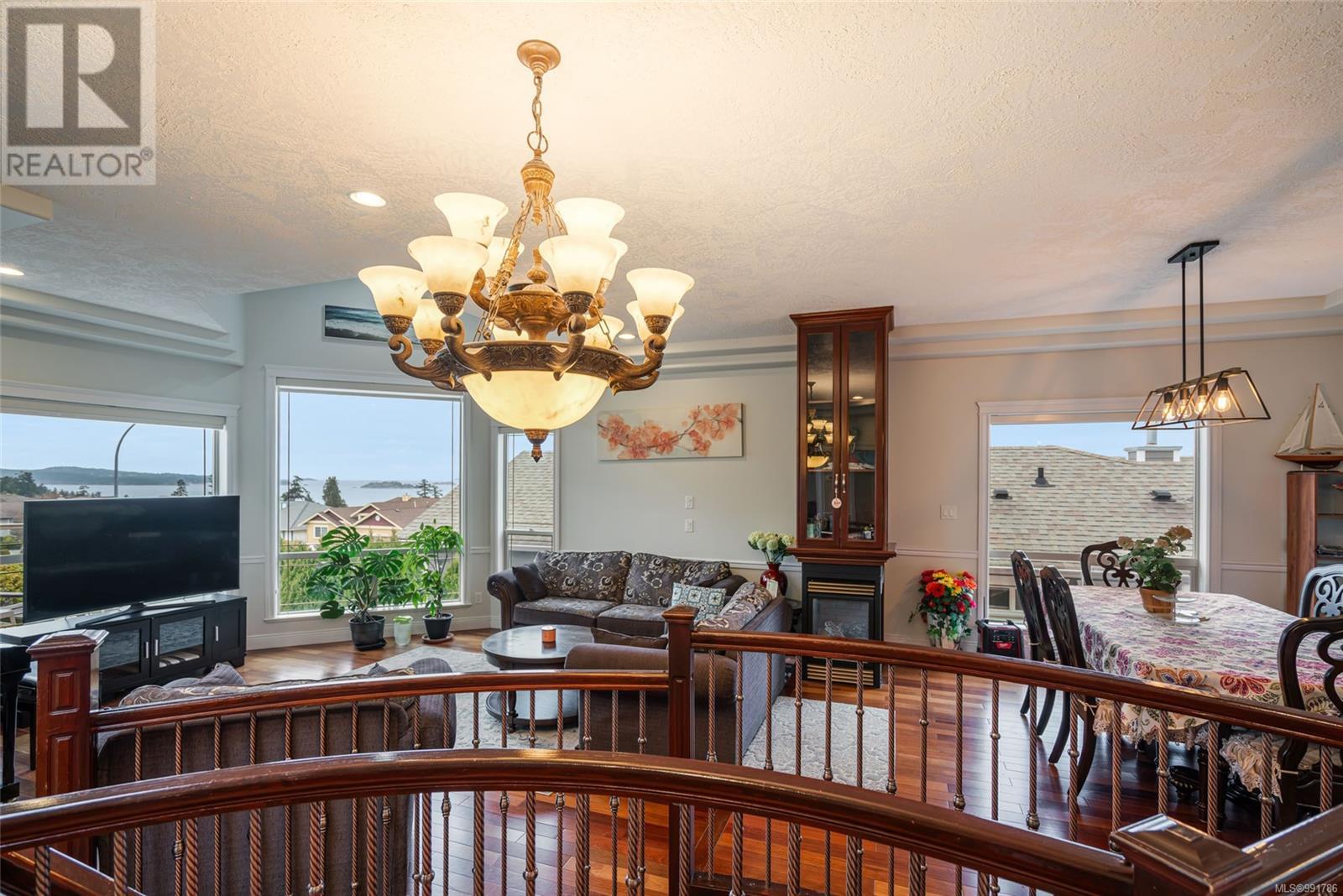


$1,298,000
6448 Peregrine Rd
Nanaimo, British Columbia, British Columbia, V9V1V5
MLS® Number: 991786
Property description
Ocean View Executive Family Home with Legal 2-Bedroom Suite in North Nanaimo. Located in one of North Nanaimo’s most sought-after neighborhoods, this spacious executive home offers stunning ocean views and a thoughtfully designed floor plan—perfect for a large family. Custom-built with high-end finishes and premium upgrades, this home features five skylights, a top-tier stainless steel kitchen appliance package, granite countertops, and a striking three-sided gas fireplace. The main living area boasts beautiful hardwood and tile flooring, while two expansive balconies provide the ideal space for entertaining. The generous primary suite includes direct access to the back deck, a walk-in closet, and a luxurious ensuite with a double recliner tub and separate shower. Additional highlights include central air conditioning (heat pump), a security system, and a low-maintenance sprinkler system. Ample storage and a legal 2-bedroom suite add extra value, making this home a rare find. All measurements are approximate and should be verified if important.
Building information
Type
*****
Appliances
*****
Constructed Date
*****
Cooling Type
*****
Fireplace Present
*****
FireplaceTotal
*****
Heating Fuel
*****
Heating Type
*****
Size Interior
*****
Total Finished Area
*****
Land information
Access Type
*****
Size Irregular
*****
Size Total
*****
Rooms
Main level
Bathroom
*****
Bedroom
*****
Bedroom
*****
Dining room
*****
Dining nook
*****
Ensuite
*****
Entrance
*****
Kitchen
*****
Laundry room
*****
Living room
*****
Primary Bedroom
*****
Lower level
Bathroom
*****
Bedroom
*****
Bedroom
*****
Bedroom
*****
Ensuite
*****
Recreation room
*****
Storage
*****
Kitchen
*****
Living room
*****
Main level
Bathroom
*****
Bedroom
*****
Bedroom
*****
Dining room
*****
Dining nook
*****
Ensuite
*****
Entrance
*****
Kitchen
*****
Laundry room
*****
Living room
*****
Primary Bedroom
*****
Lower level
Bathroom
*****
Bedroom
*****
Bedroom
*****
Bedroom
*****
Ensuite
*****
Recreation room
*****
Storage
*****
Kitchen
*****
Living room
*****
Courtesy of Sutton Group-West Coast Realty (Nan)
Book a Showing for this property
Please note that filling out this form you'll be registered and your phone number without the +1 part will be used as a password.
