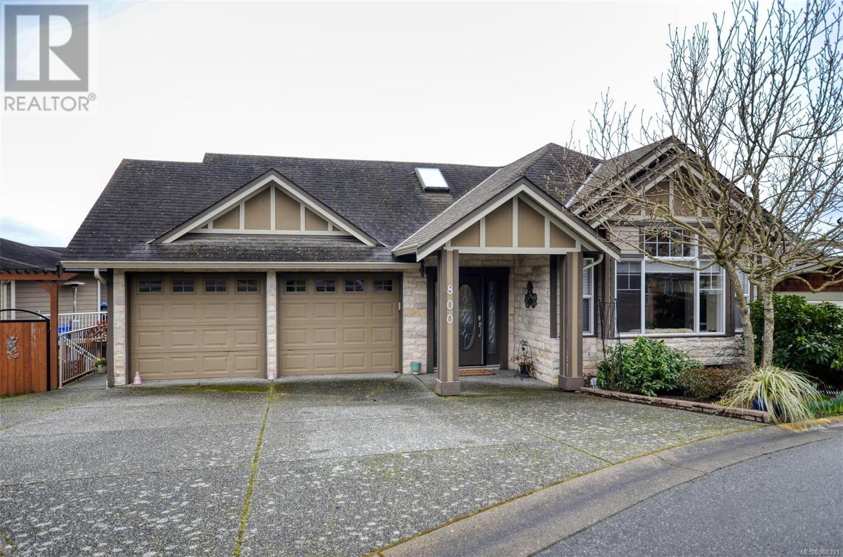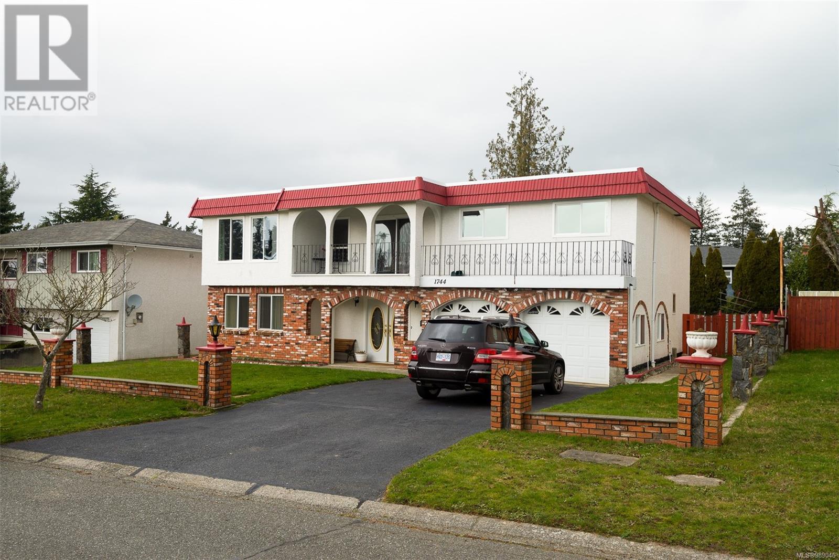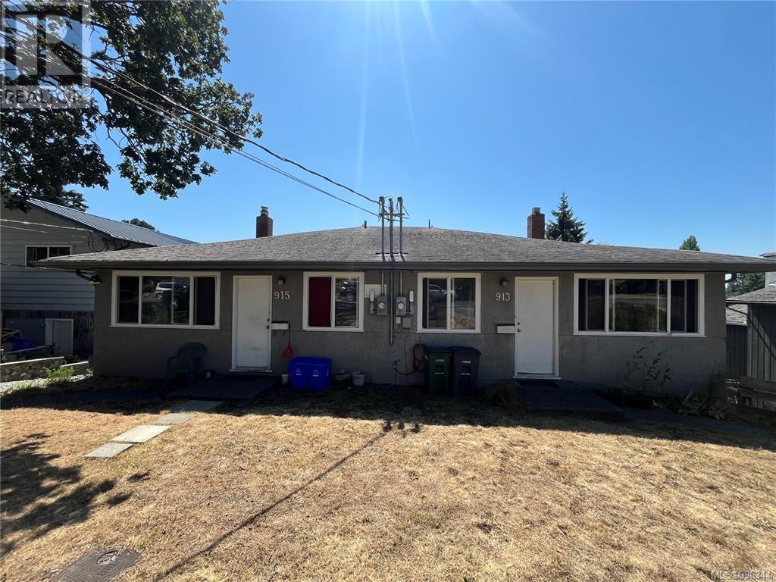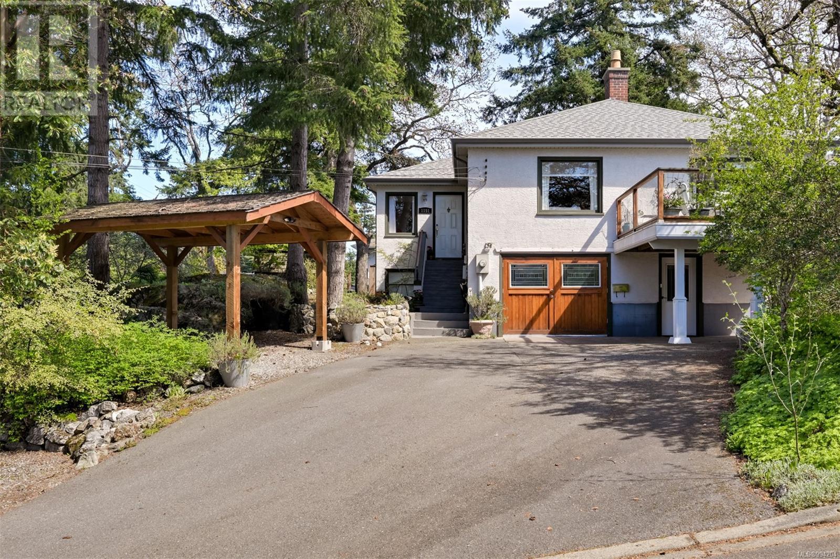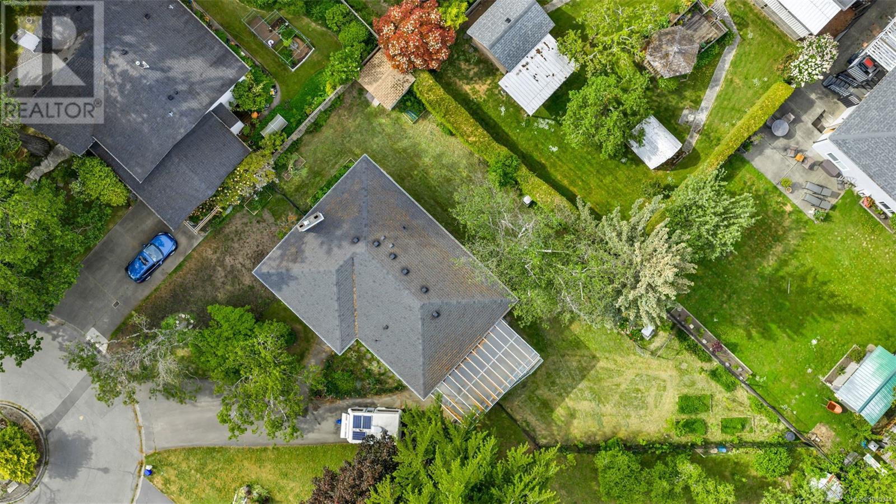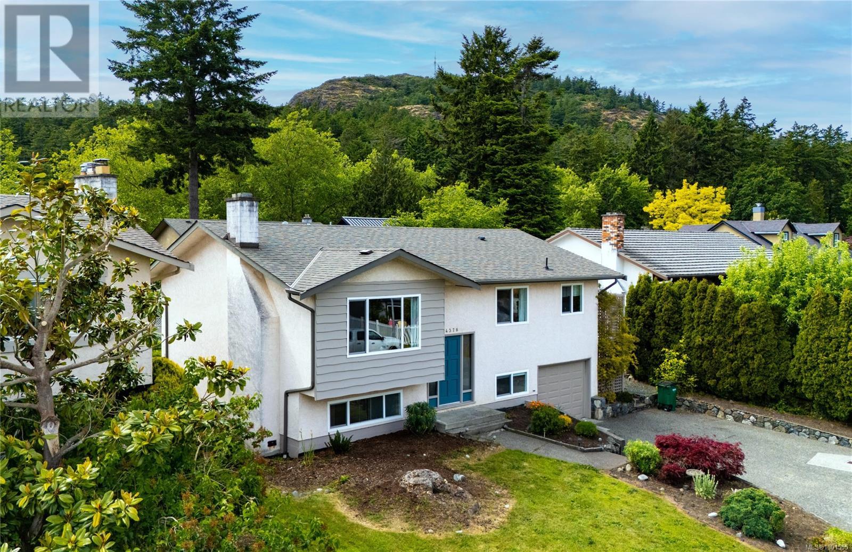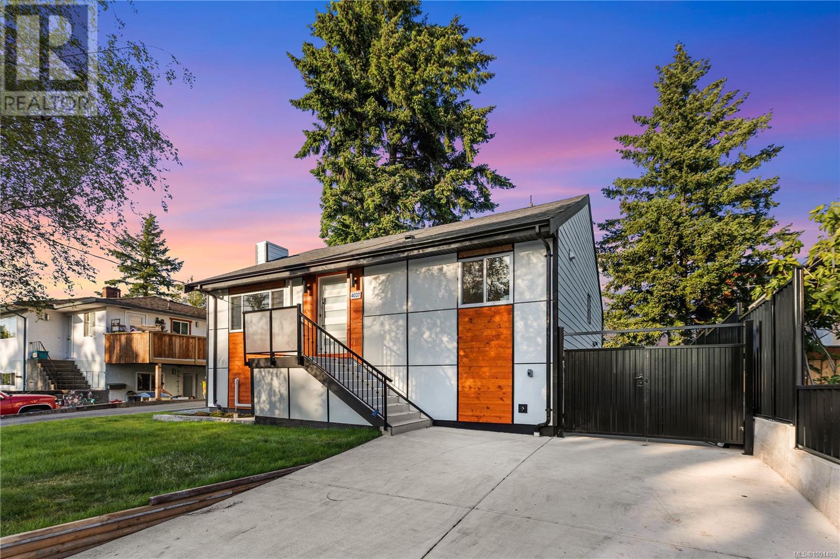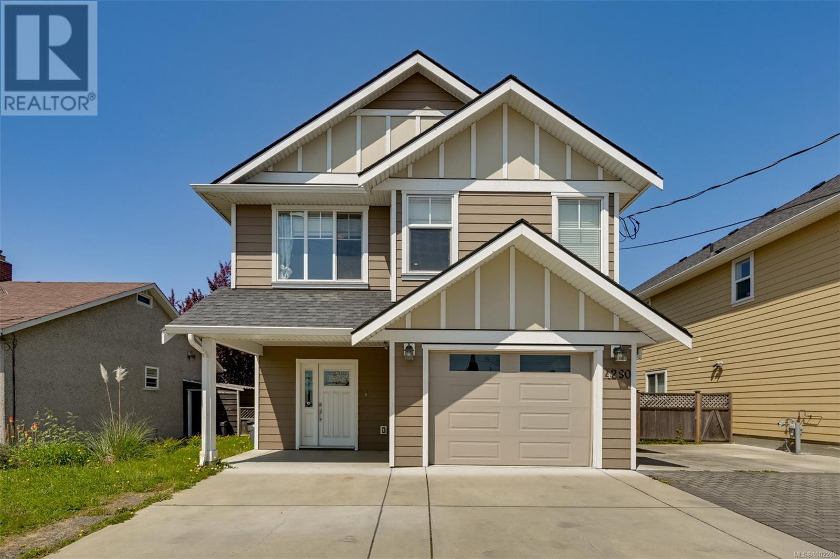Free account required
Unlock the full potential of your property search with a free account! Here's what you'll gain immediate access to:
- Exclusive Access to Every Listing
- Personalized Search Experience
- Favorite Properties at Your Fingertips
- Stay Ahead with Email Alerts
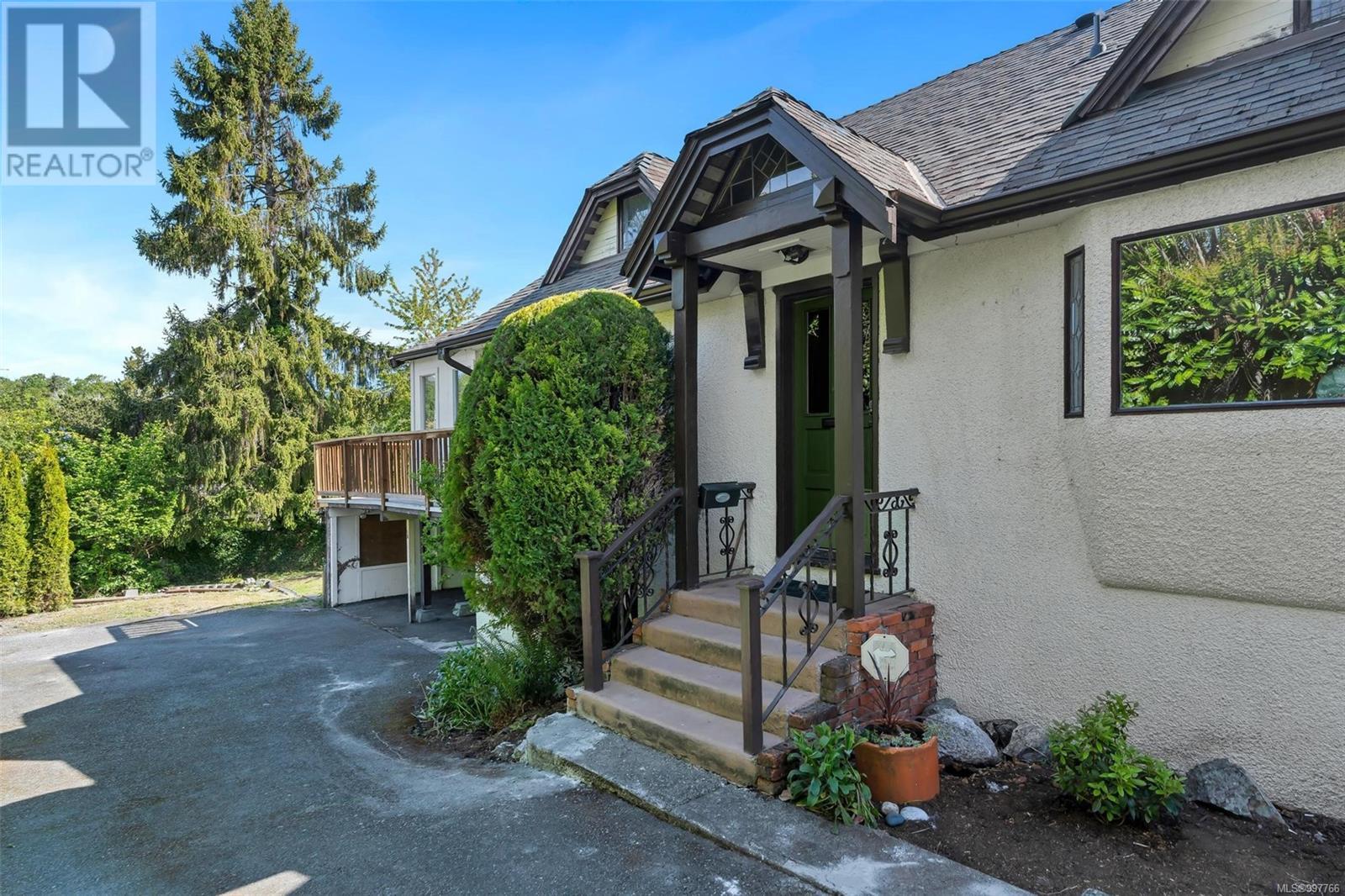



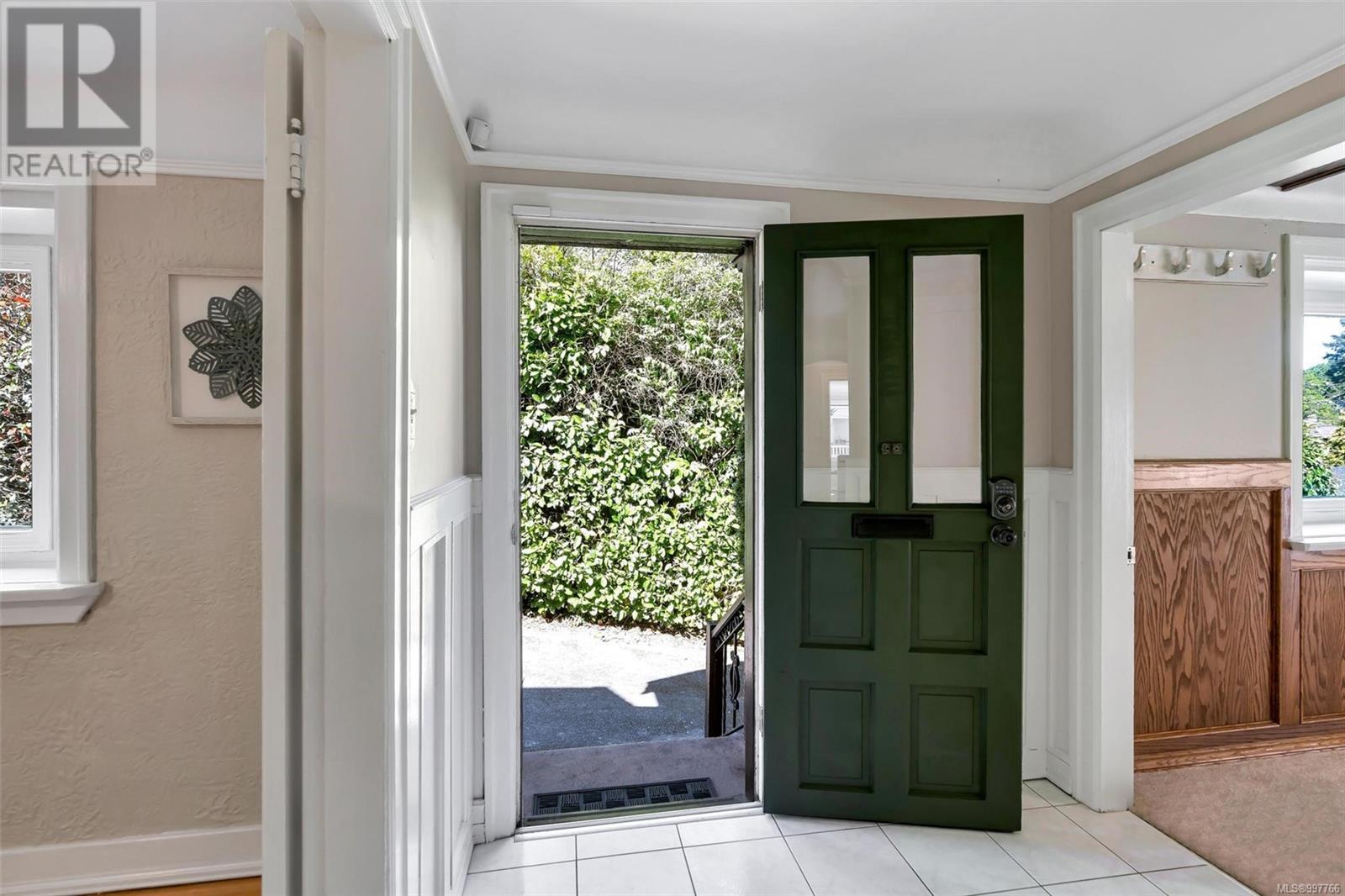
$1,298,000
1498 Derby Rd
Saanich, British Columbia, British Columbia, V8P1T5
MLS® Number: 997766
Property description
This charming Art Deco home retains many original features, including natural wood flooring, coved ceilings, and classic stained glass windows. It also offers modern upgrades like renovated kitchen, bathrooms, and a spacious deck overlooking the backyard. With a total of 7 bedrooms, 5 bathrooms, and 2 kitchens, this home is perfect for large families, extended family living, or as a mortgage helper. The primary bedroom with ensuite is conveniently located on the main floor. Upstairs, you'll find three bedrooms and a full bathroom. The lower level has a separate two-bedroom suite with its own entrance and laundry—ideal for rental income or in-law accommodation. Situated in a prime location, this property backs onto Cedar Hill Golf Course, is just a 5-minute walk to Shelbourne Plaza, and is close to elementary schools and daycares. St. Michaels University School is also in walking distance. Come see it for yourself—imagine the convenience and comfort this home could bring to your life.
Building information
Type
*****
Architectural Style
*****
Constructed Date
*****
Cooling Type
*****
Energuide Rating
*****
Fireplace Present
*****
FireplaceTotal
*****
Heating Fuel
*****
Heating Type
*****
Size Interior
*****
Total Finished Area
*****
Land information
Size Irregular
*****
Size Total
*****
Rooms
Main level
Entrance
*****
Living room
*****
Dining room
*****
Kitchen
*****
Primary Bedroom
*****
Bathroom
*****
Ensuite
*****
Great room
*****
Bedroom
*****
Lower level
Living room
*****
Storage
*****
Storage
*****
Kitchen
*****
Storage
*****
Storage
*****
Bathroom
*****
Bathroom
*****
Bedroom
*****
Second level
Bedroom
*****
Bedroom
*****
Bedroom
*****
Sunroom
*****
Bathroom
*****
Courtesy of Fair Realty
Book a Showing for this property
Please note that filling out this form you'll be registered and your phone number without the +1 part will be used as a password.
