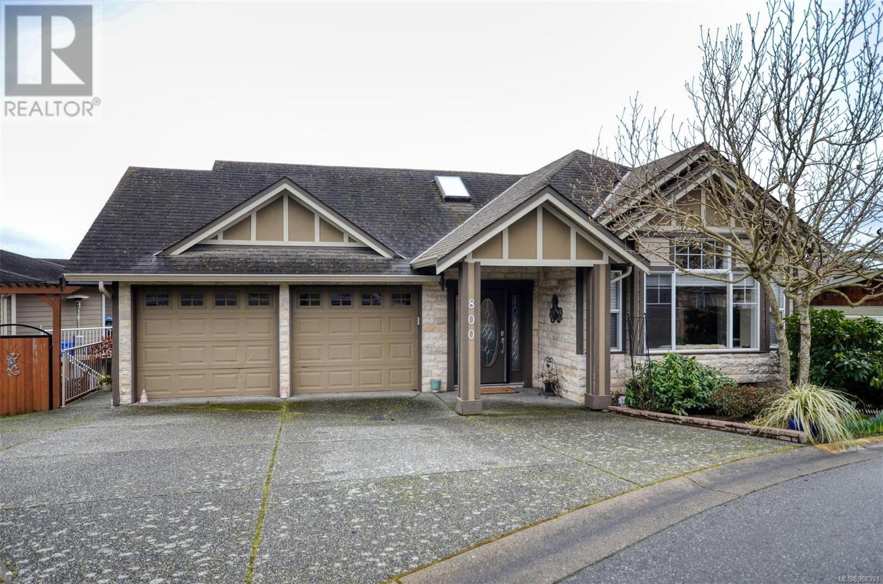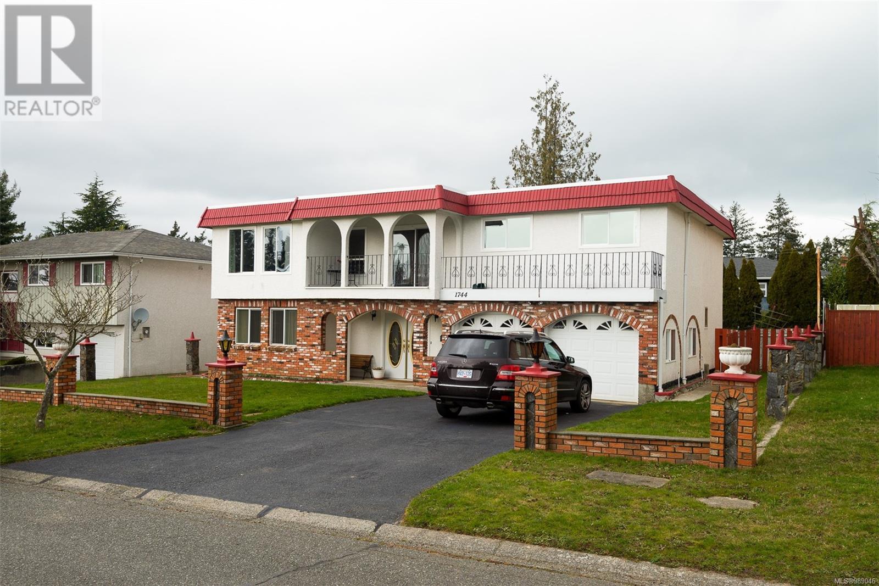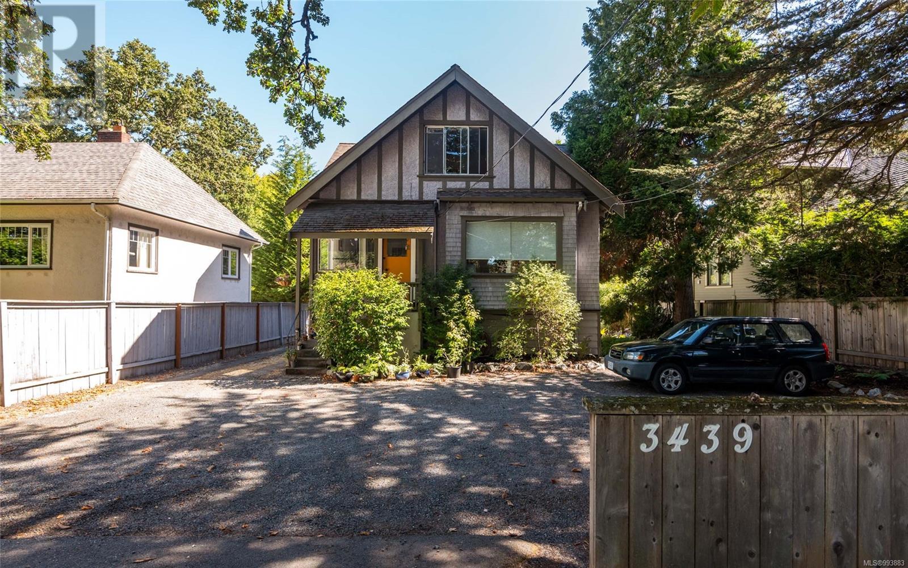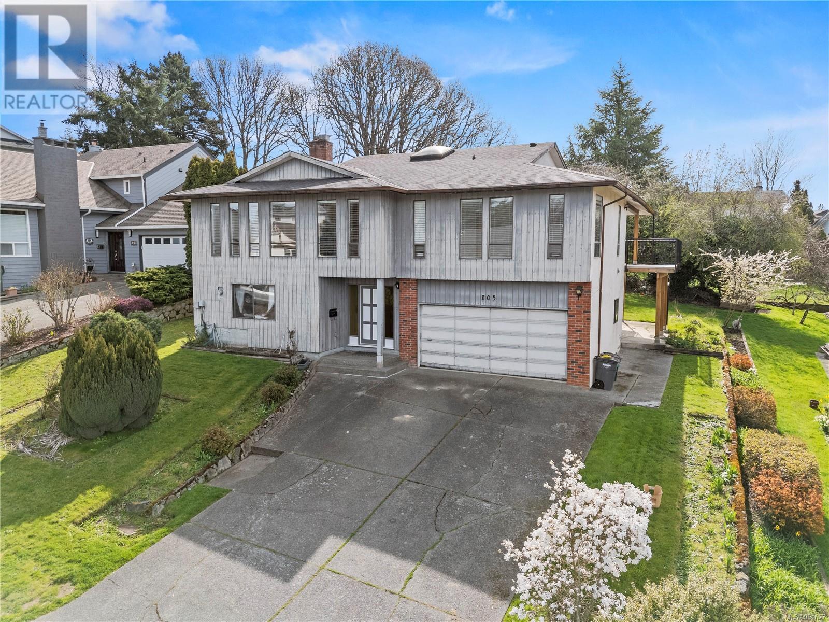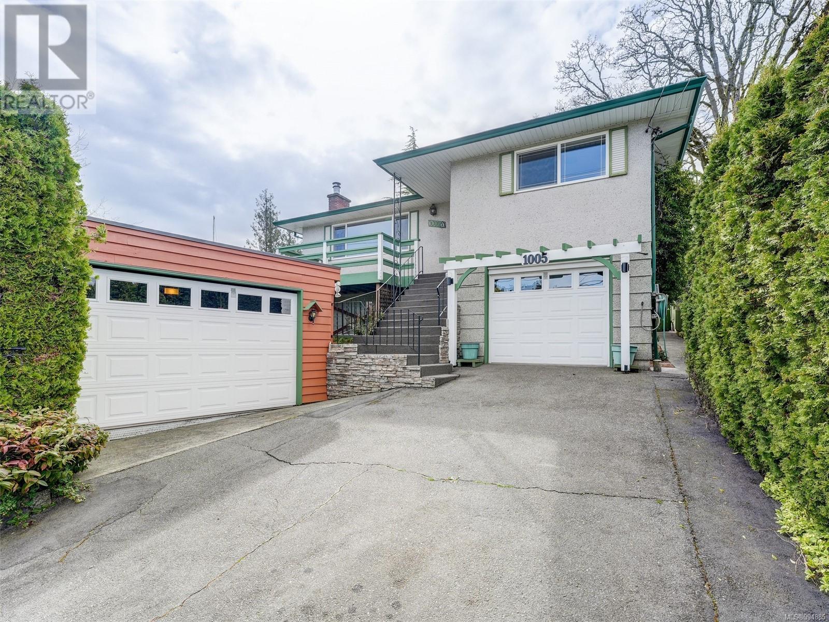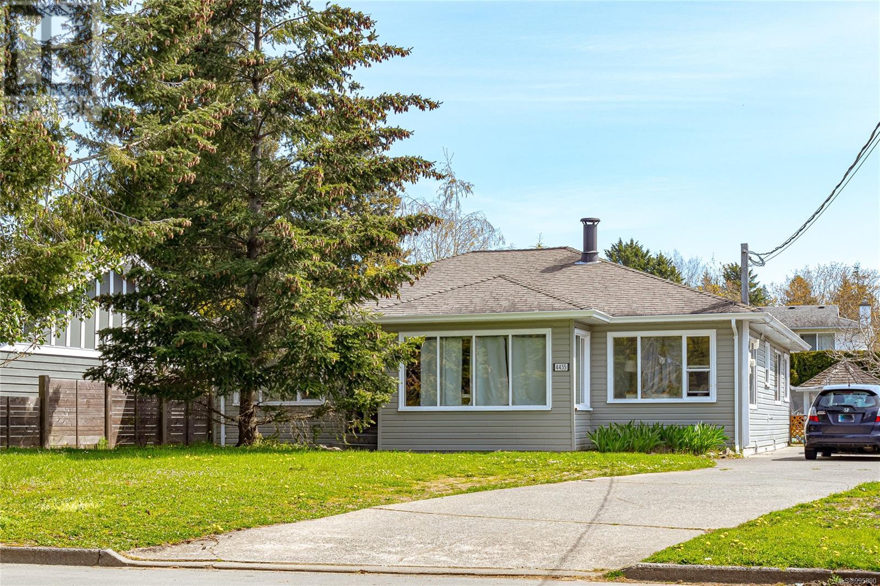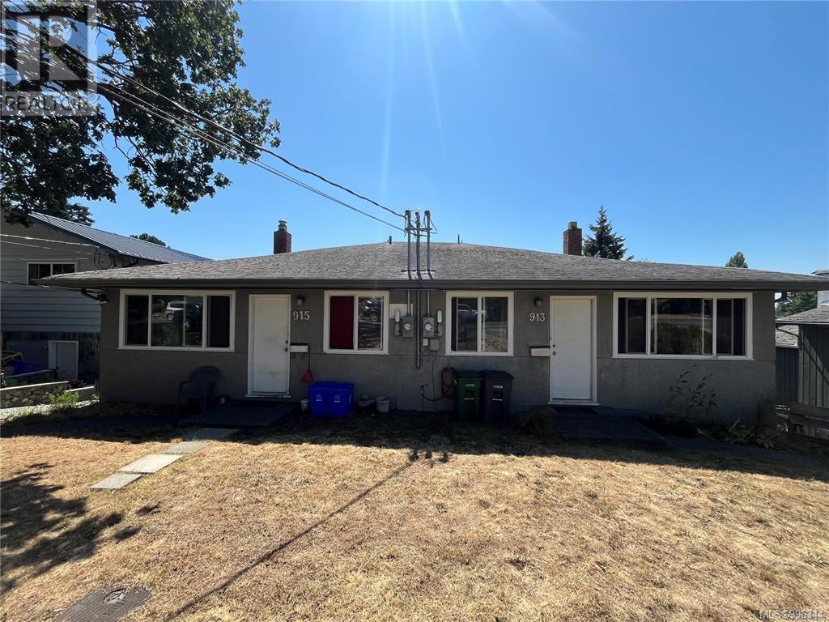Free account required
Unlock the full potential of your property search with a free account! Here's what you'll gain immediate access to:
- Exclusive Access to Every Listing
- Personalized Search Experience
- Favorite Properties at Your Fingertips
- Stay Ahead with Email Alerts
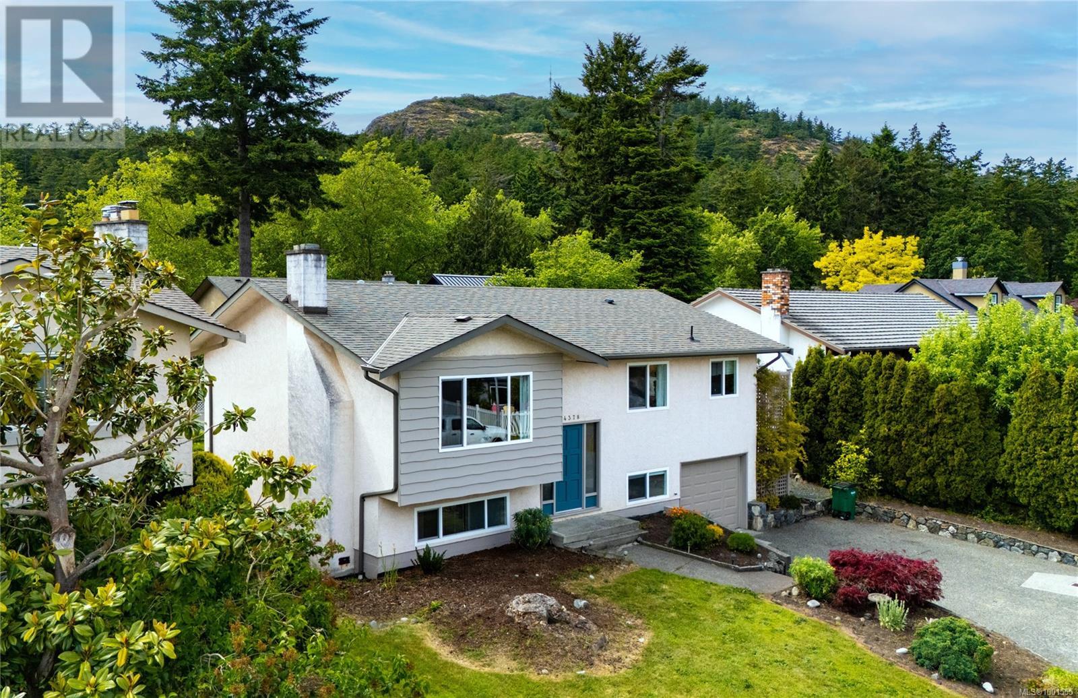
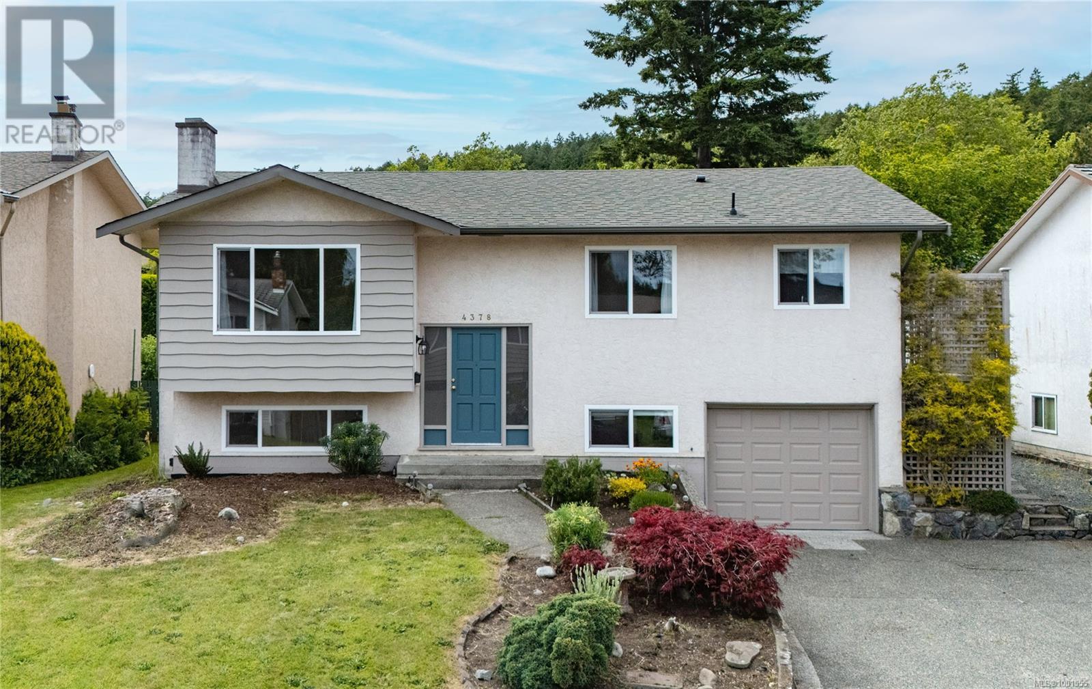
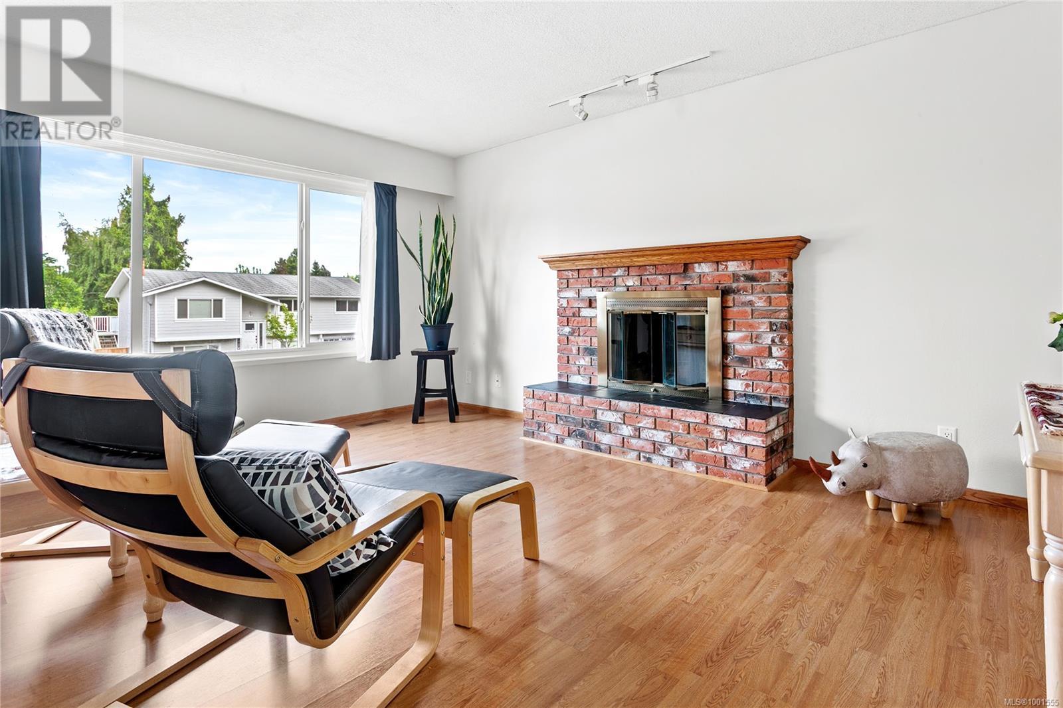
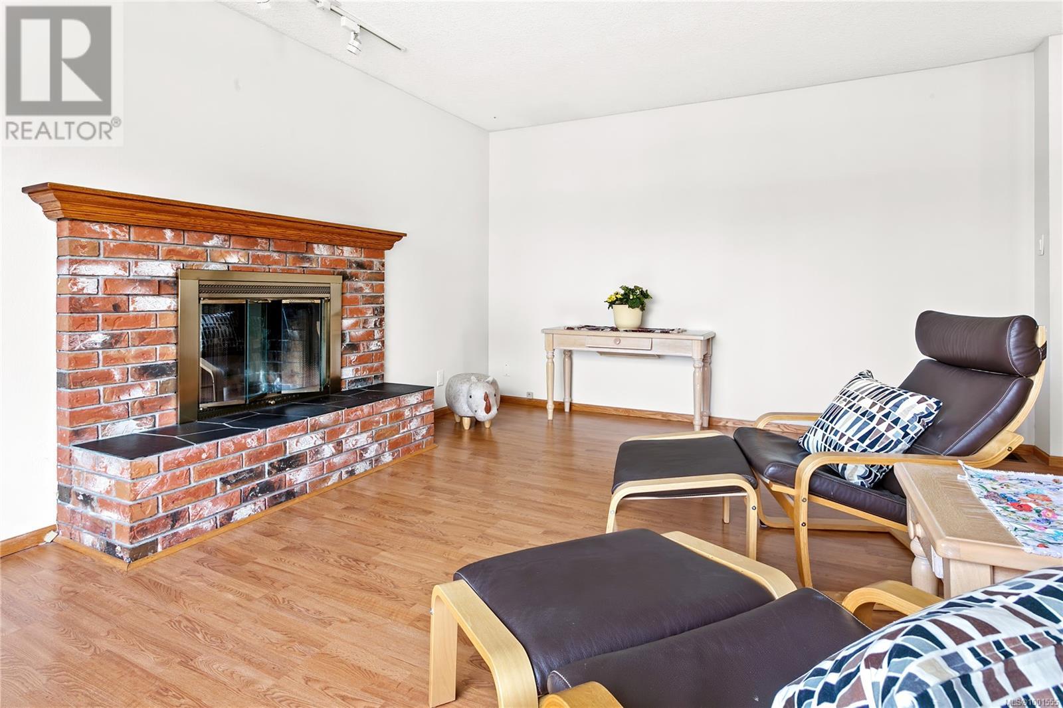
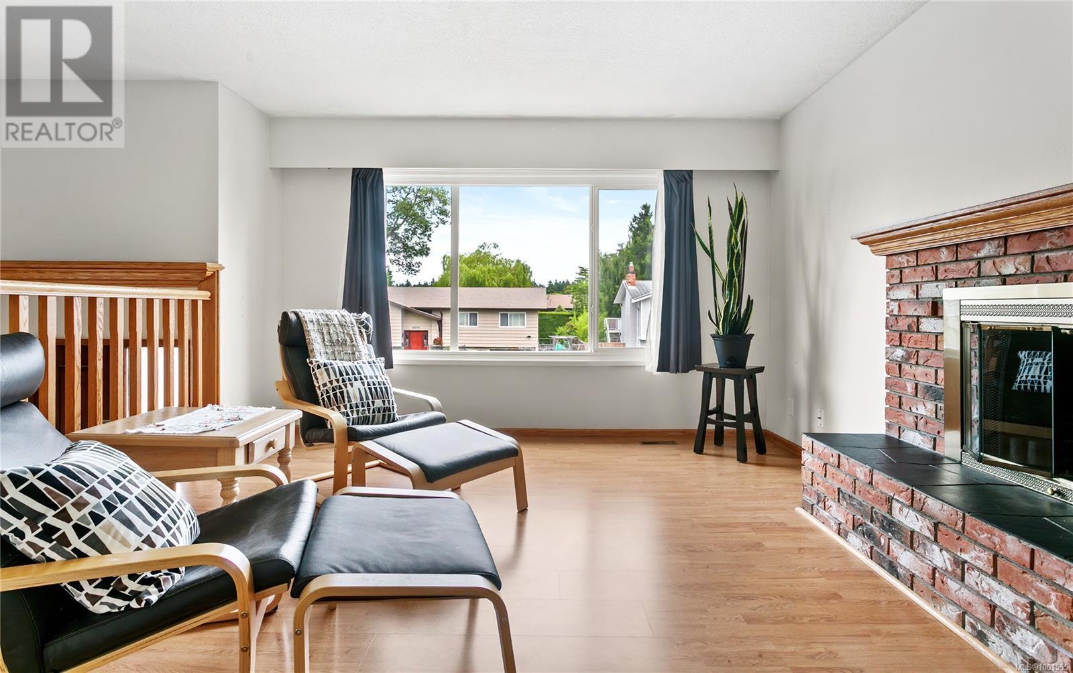
$1,225,000
4378 Fieldmont Pl
Saanich, British Columbia, British Columbia, V8N4Z3
MLS® Number: 1001555
Property description
Welcome to this spacious and versatile 5-bedroom home offering over 2,250 sq. ft. of finished living space across two levels, ideally located near Mount Doug, the beach, and top-rated schools. Set on a 6,000 sq. ft. lot, this well-maintained residence is perfect for families or multi-generational living. The main floor features a bright living room with a charming brick fireplace, a separate dining room, and a functional kitchen with solid wood cabinetry. You’ll also find two bedrooms on this level, including a generous primary with a 2-piece ensuite, a full 4-piece bath, and a breakfast nook that opens onto a sunny deck, ideal for relaxing or entertaining. The lower level includes three additional bedrooms, a 2-piece bath with laundry, and a self-contained suite complete with kitchen, living room, 4-piece bath, and private entry, perfect for extended family or rental income. Additional upgrades include a gas furnace and air conditioning and hot water on demand for year-round comfort and efficiency. The fenced backyard, patio, garage, and ample off-street parking round out this fantastic offering in one of Saanich’s most sought-after neighbourhoods.
Building information
Type
*****
Architectural Style
*****
Constructed Date
*****
Cooling Type
*****
Fireplace Present
*****
FireplaceTotal
*****
Heating Fuel
*****
Heating Type
*****
Size Interior
*****
Total Finished Area
*****
Land information
Access Type
*****
Size Irregular
*****
Size Total
*****
Rooms
Additional Accommodation
Bedroom
*****
Bedroom
*****
Kitchen
*****
Living room
*****
Bedroom
*****
Bathroom
*****
Bathroom
*****
Main level
Patio
*****
Bathroom
*****
Bedroom
*****
Ensuite
*****
Primary Bedroom
*****
Dining nook
*****
Kitchen
*****
Dining room
*****
Living room
*****
Entrance
*****
Lower level
Entrance
*****
Additional Accommodation
Bedroom
*****
Bedroom
*****
Kitchen
*****
Living room
*****
Bedroom
*****
Bathroom
*****
Bathroom
*****
Main level
Patio
*****
Bathroom
*****
Bedroom
*****
Ensuite
*****
Primary Bedroom
*****
Dining nook
*****
Kitchen
*****
Dining room
*****
Living room
*****
Entrance
*****
Lower level
Entrance
*****
Courtesy of eXp Realty
Book a Showing for this property
Please note that filling out this form you'll be registered and your phone number without the +1 part will be used as a password.

