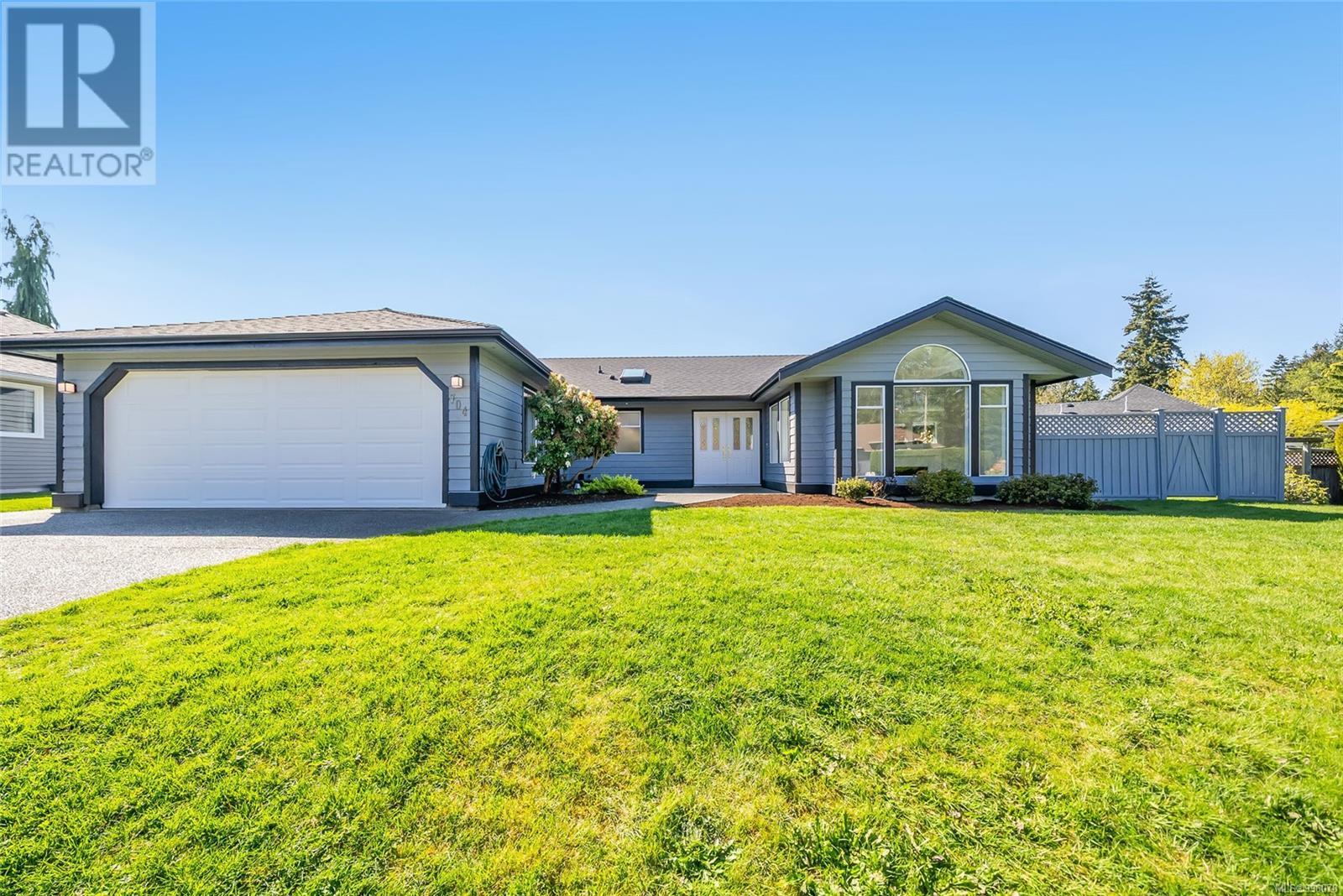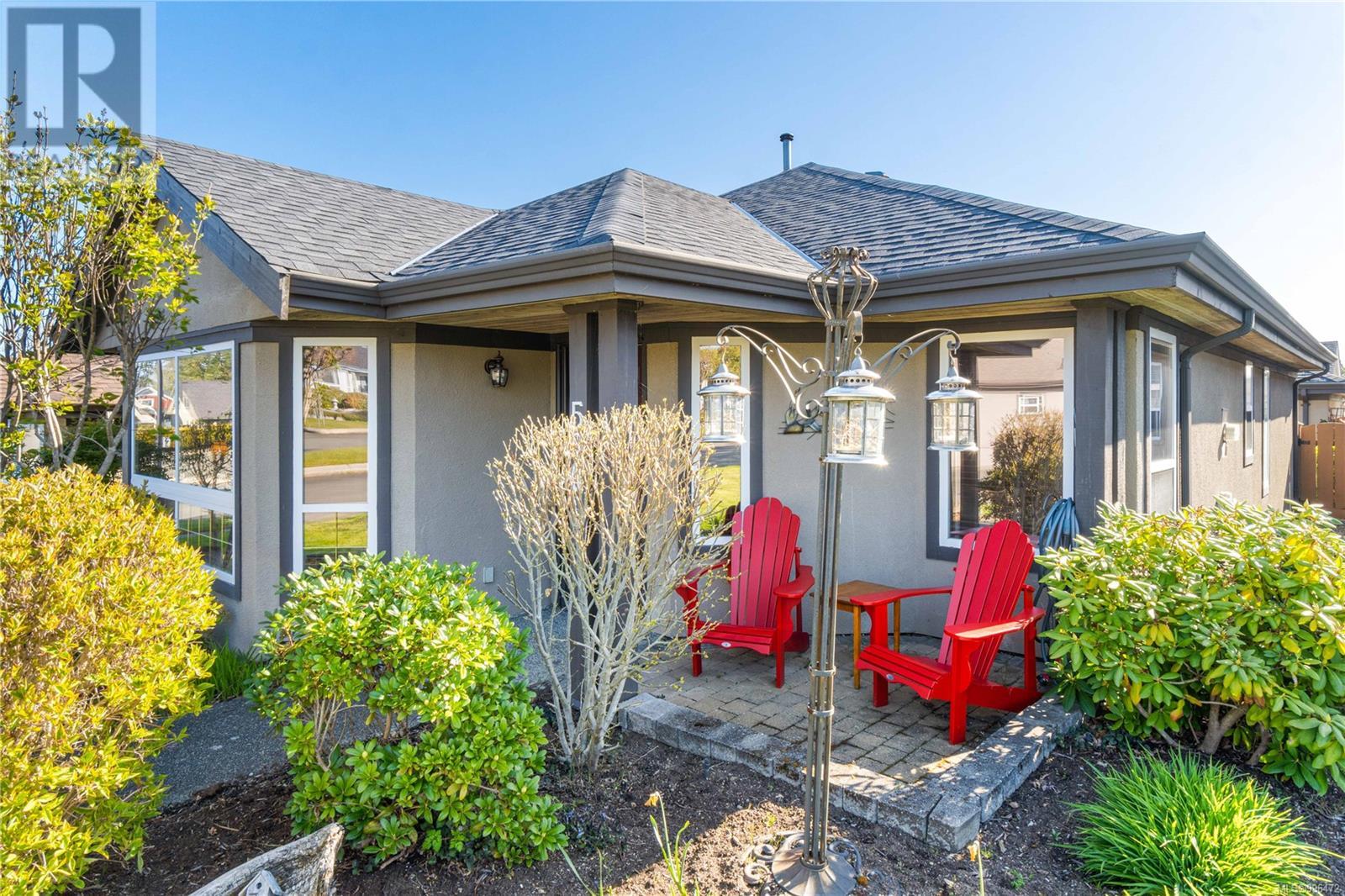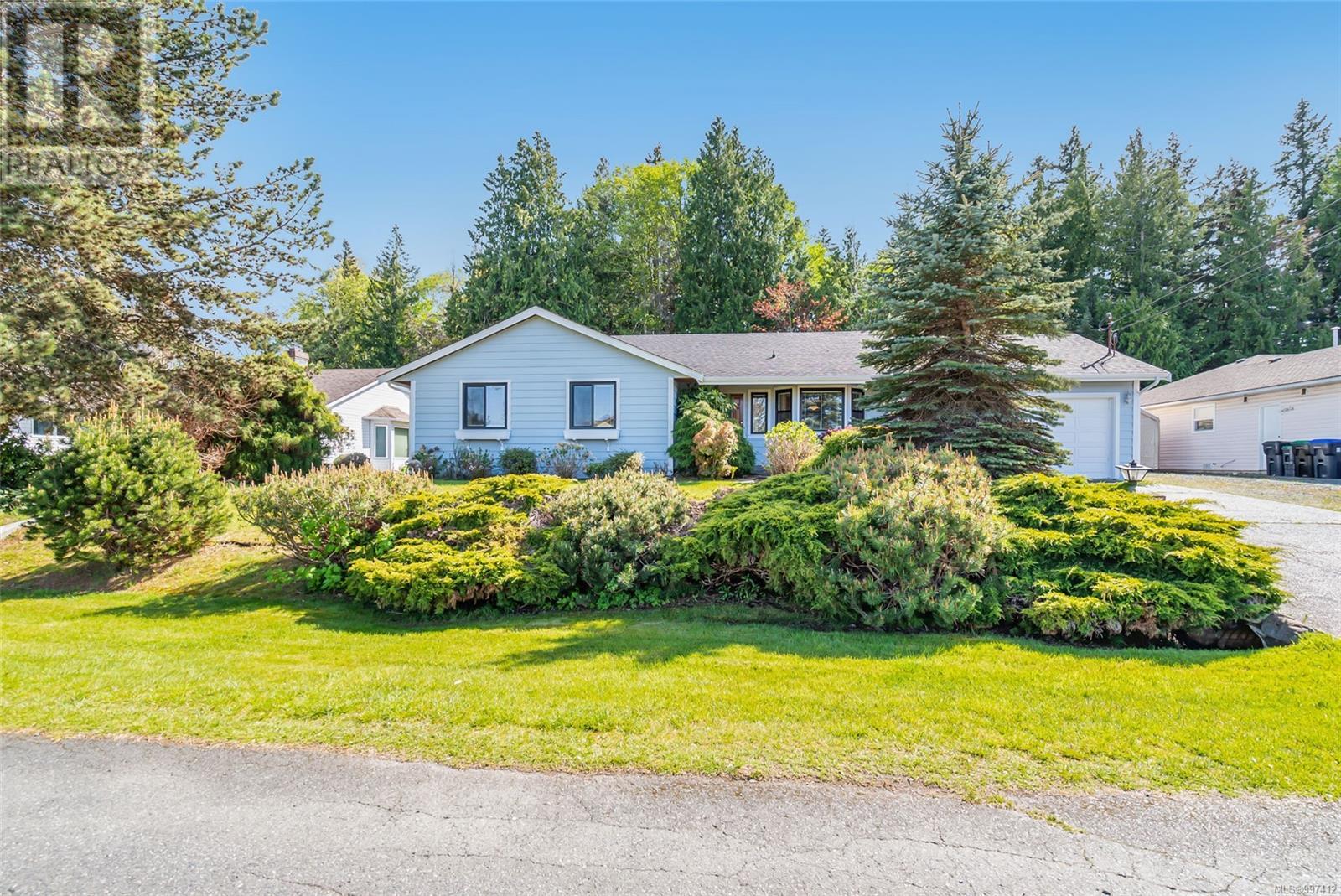Free account required
Unlock the full potential of your property search with a free account! Here's what you'll gain immediate access to:
- Exclusive Access to Every Listing
- Personalized Search Experience
- Favorite Properties at Your Fingertips
- Stay Ahead with Email Alerts
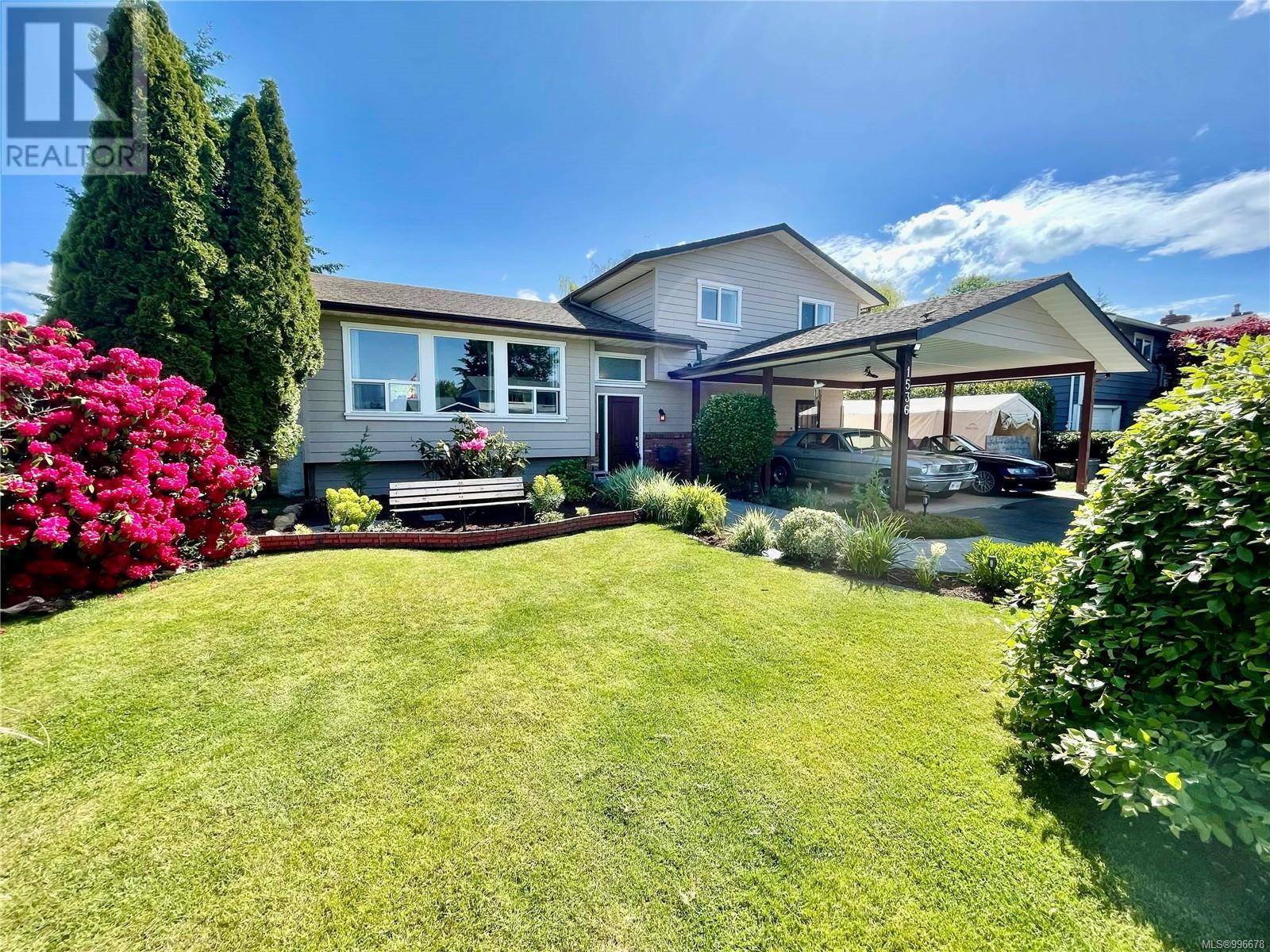

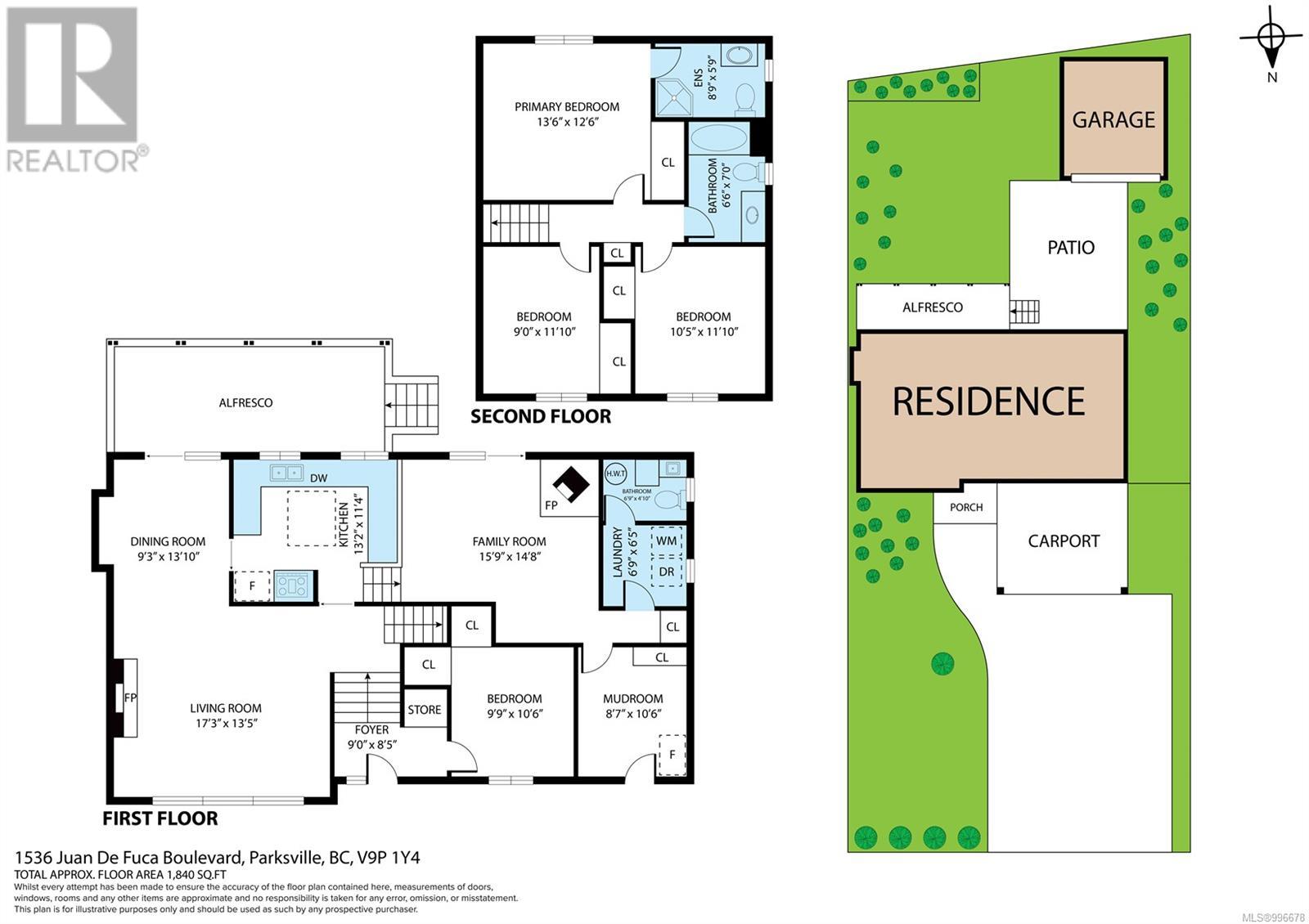


$879,000
1536 Juan De Fuca Blvd
Parksville, British Columbia, British Columbia, V9P1Y5
MLS® Number: 996678
Property description
Visit REALTOR® website for additional information. Welcome to this inviting family home in Columbia Beach—one of Parksville’s most sought-after neighborhoods, only a short walk to Columbia Beach and French Creek Estuary Nature Preserve and its peaceful trails. With nearly 1,900 sq ft, this 4-bed, 3-bath split-level offers flexibility for families, guests, or hobbies. The main level includes a bright entry, bedroom/office, laundry, 2pc bath, mudroom, and a cozy family room with patio doors to the backyard. A few steps up, enjoy a light-filled living/dining area with sliding doors to a large covered deck—perfect for year-round BBQs. The kitchen has ample counter space and overlooks the family room for a connected feel. Upstairs are 3 bedrooms, including a spacious primary with 3pc ensuite, plus a 4pc main bath. The detached garage/workshop adds space for storage or creative projects. Enjoy a fully fenced 0.21-acre yard with gardens, ponds, a hazelnut tree, and mature landscaping. New heat pump recently installed with 10 year parts and labour warranty.
Building information
Type
*****
Constructed Date
*****
Cooling Type
*****
Fireplace Present
*****
FireplaceTotal
*****
Heating Fuel
*****
Heating Type
*****
Size Interior
*****
Total Finished Area
*****
Land information
Size Irregular
*****
Size Total
*****
Rooms
Main level
Kitchen
*****
Family room
*****
Entrance
*****
Dining room
*****
Bedroom
*****
Bathroom
*****
Laundry room
*****
Living room
*****
Other
*****
Second level
Primary Bedroom
*****
Ensuite
*****
Bedroom
*****
Bathroom
*****
Bedroom
*****
Main level
Kitchen
*****
Family room
*****
Entrance
*****
Dining room
*****
Bedroom
*****
Bathroom
*****
Laundry room
*****
Living room
*****
Other
*****
Second level
Primary Bedroom
*****
Ensuite
*****
Bedroom
*****
Bathroom
*****
Bedroom
*****
Main level
Kitchen
*****
Family room
*****
Entrance
*****
Dining room
*****
Bedroom
*****
Bathroom
*****
Laundry room
*****
Living room
*****
Other
*****
Second level
Primary Bedroom
*****
Ensuite
*****
Bedroom
*****
Bathroom
*****
Bedroom
*****
Main level
Kitchen
*****
Family room
*****
Entrance
*****
Dining room
*****
Bedroom
*****
Bathroom
*****
Laundry room
*****
Living room
*****
Courtesy of PG Direct Realty Ltd.
Book a Showing for this property
Please note that filling out this form you'll be registered and your phone number without the +1 part will be used as a password.





