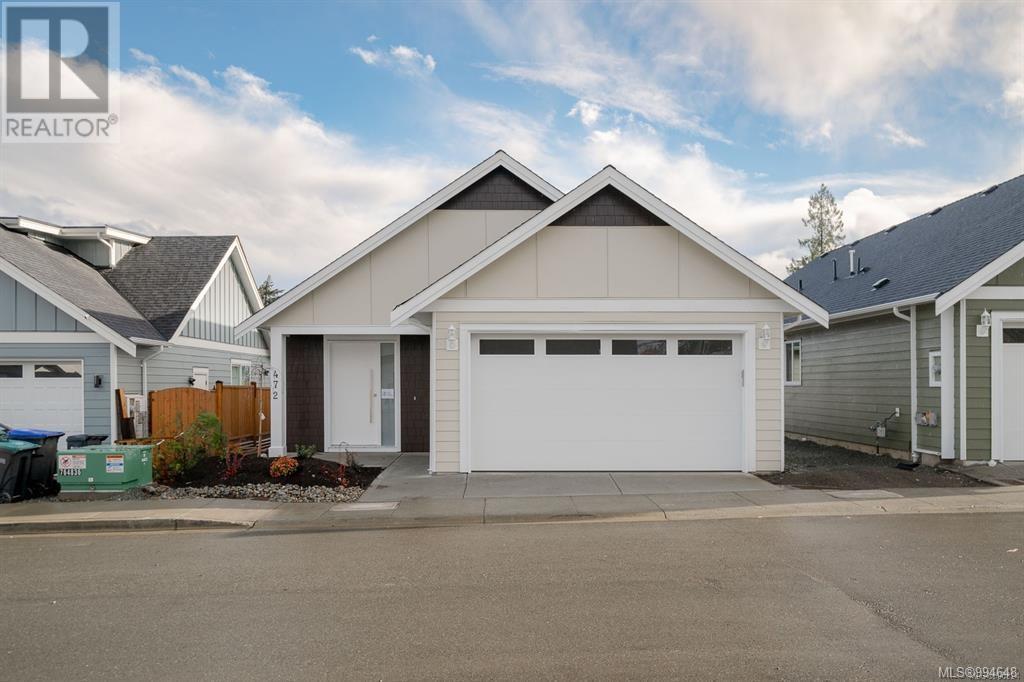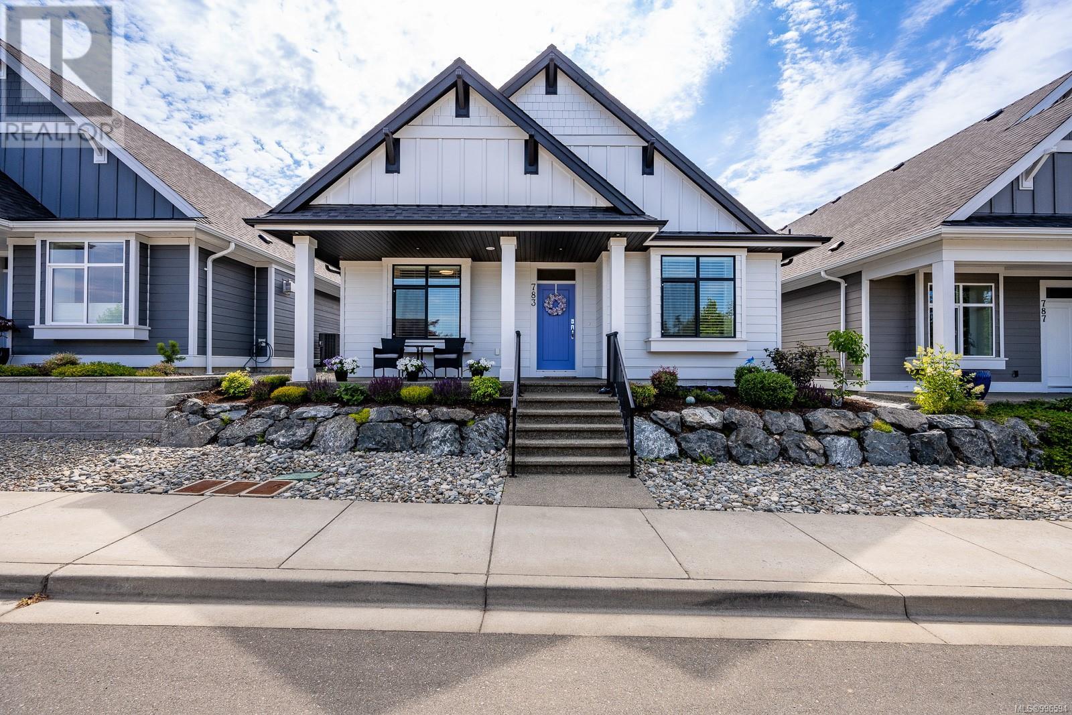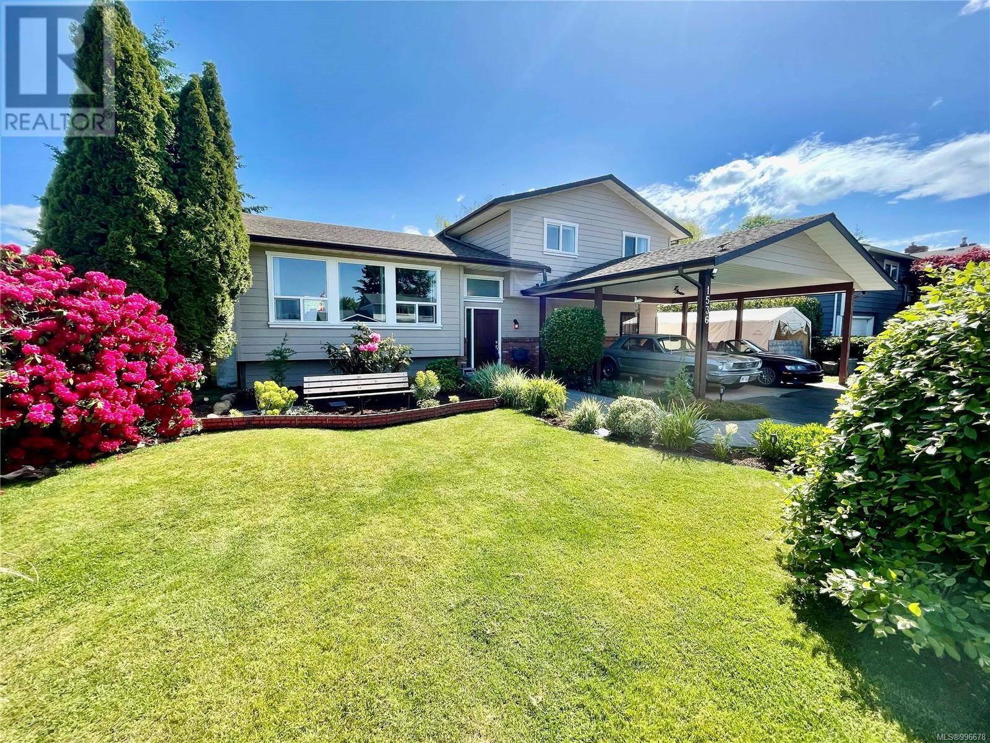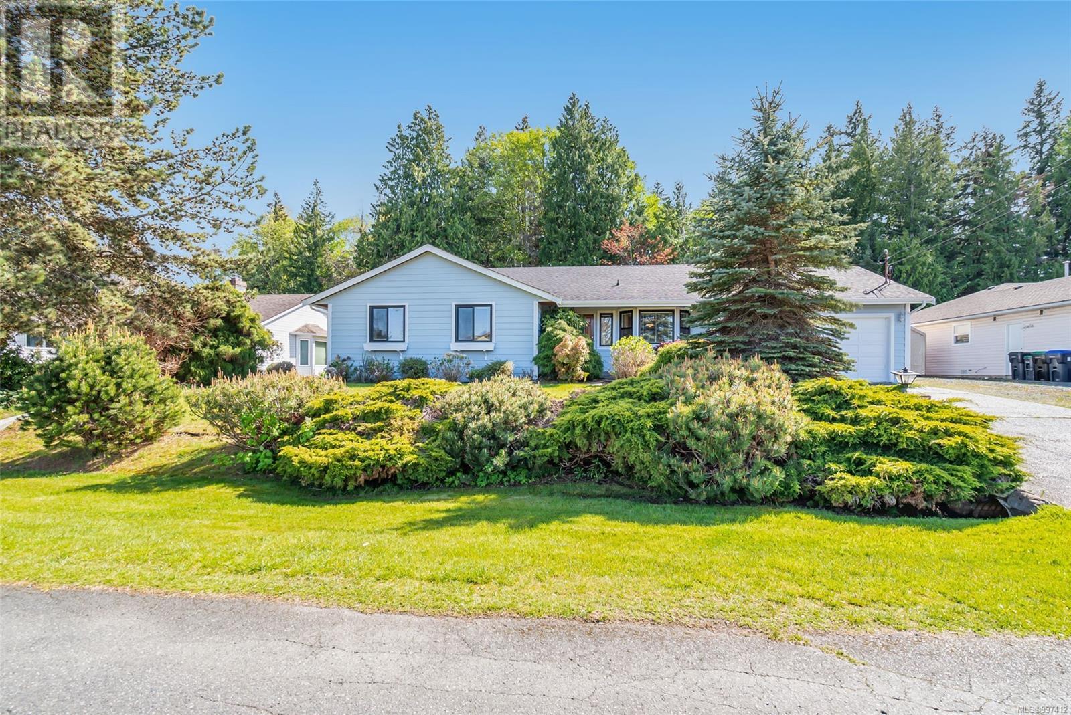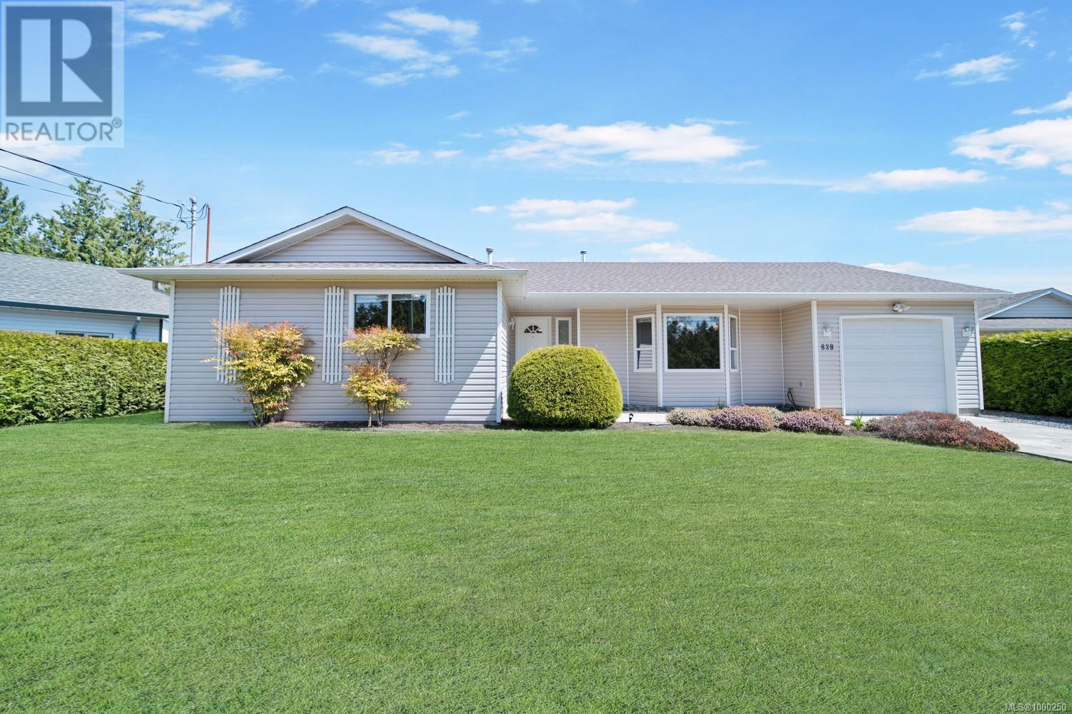Free account required
Unlock the full potential of your property search with a free account! Here's what you'll gain immediate access to:
- Exclusive Access to Every Listing
- Personalized Search Experience
- Favorite Properties at Your Fingertips
- Stay Ahead with Email Alerts
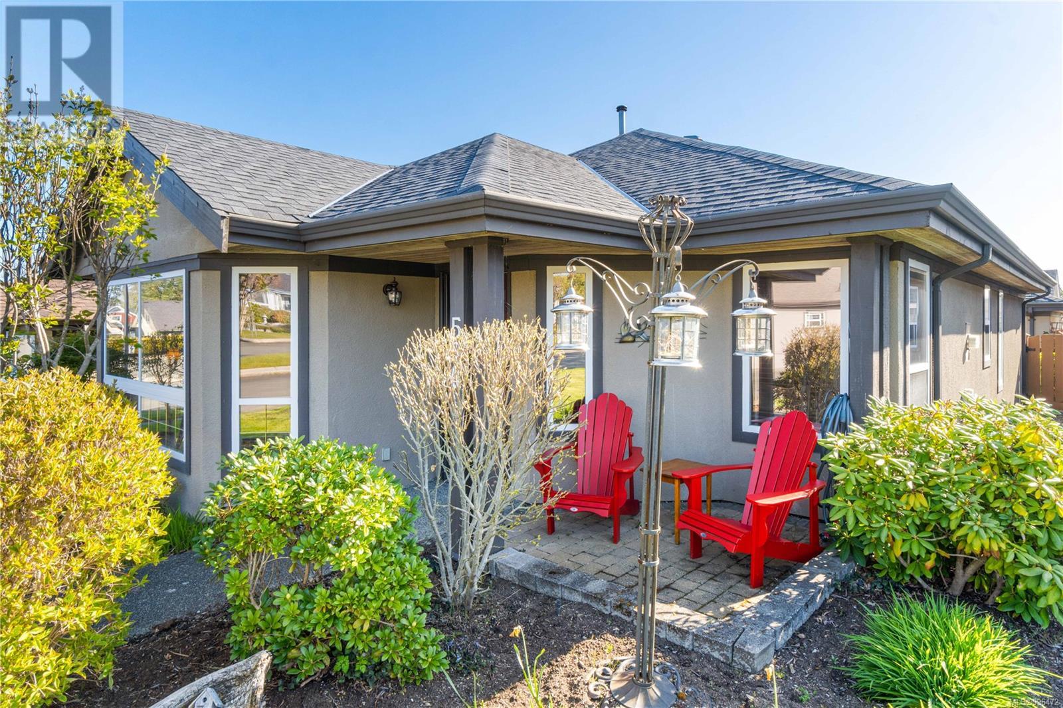
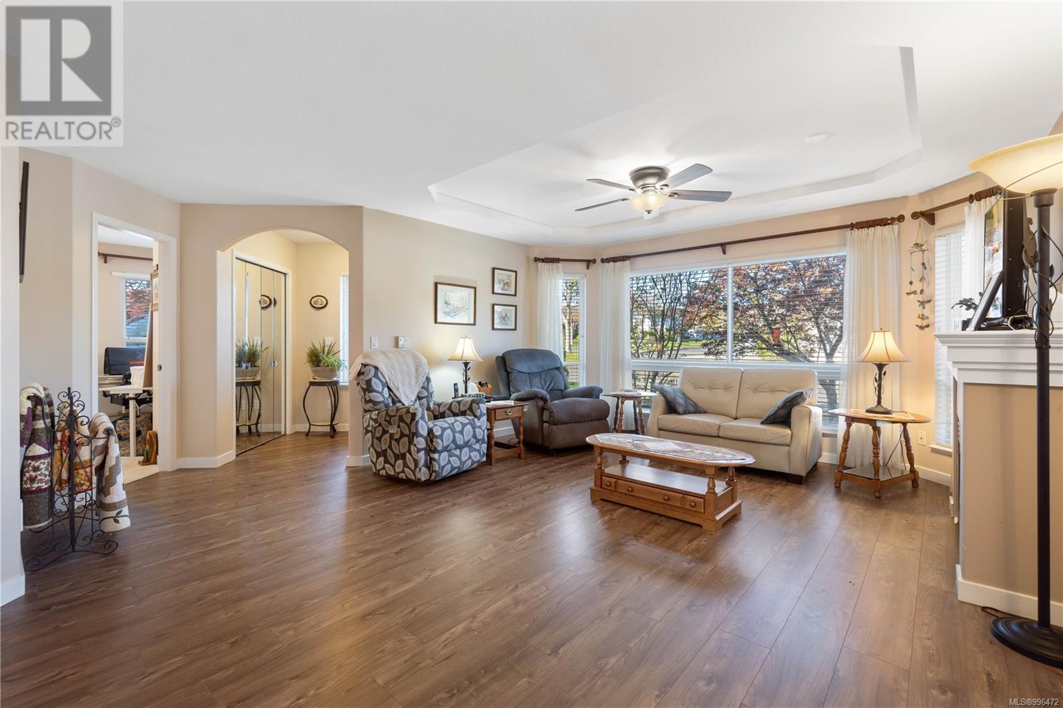
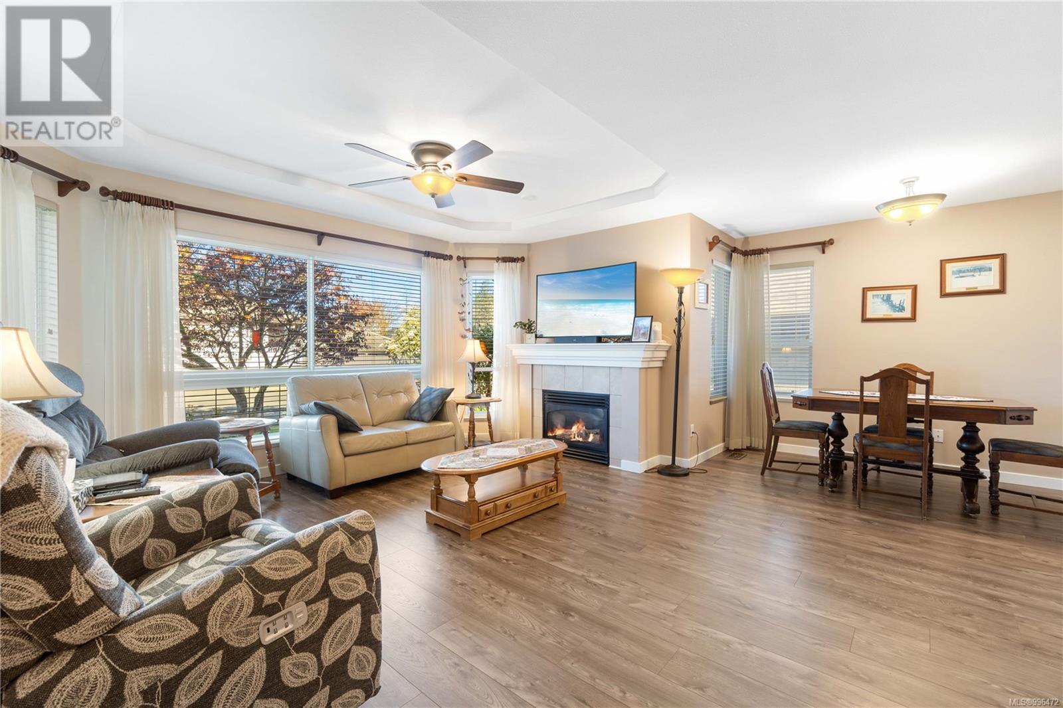
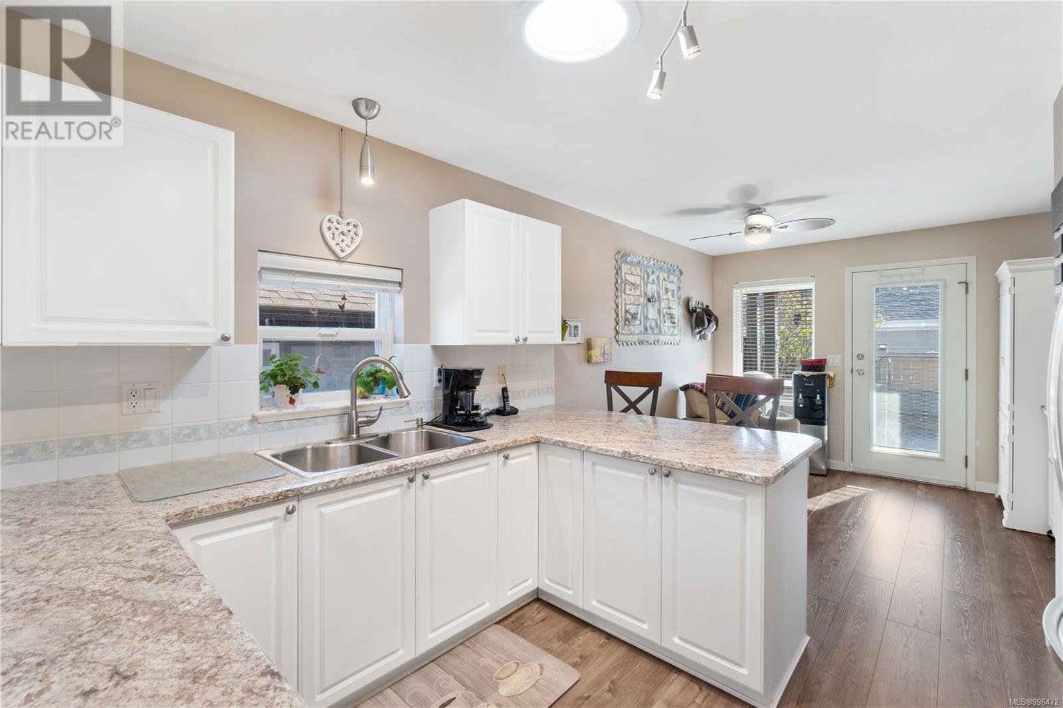
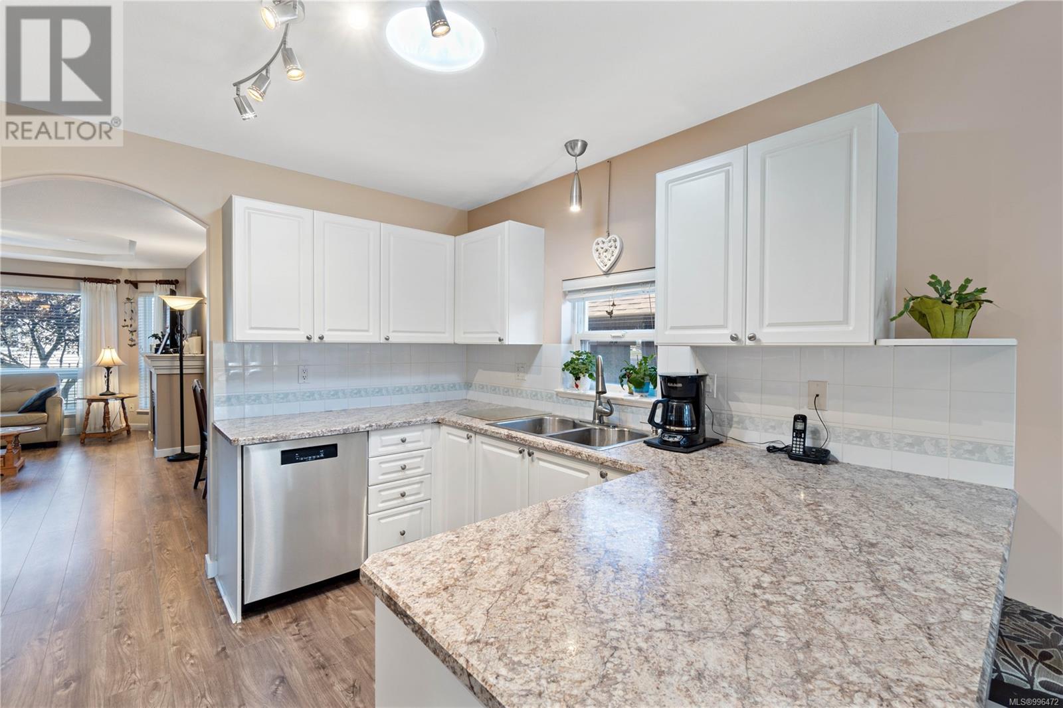
$769,900
586 Hampstead St
Parksville, British Columbia, British Columbia, V9P2T7
MLS® Number: 996472
Property description
Welcome to easy living in Wembley Place, a quiet 55+ bare land strata community in the heart of Parksville. This well-maintained 1370 sq ft rancher on crawl space offers 3 bedrooms and 2 bathrooms with a bright, neutral interior ready for you to make it your home. The cozy gas fireplace, large windows, and skylight create a warm, inviting atmosphere. Enjoy morning coffee in the sunny eating nook or unwind on the spacious patio in your private, fenced backyard. The kitchen features white cabinetry, stainless appliances, and ample counter space. Recent updates include a new roof (2021), hot water tank (2022), refreshed bathrooms, laminate flooring, and carpet. A detached double garage is accessed via a private lane. Strata fee $172/month. Pets welcome (see bylaws). Your low-maintenance lifestyle awaits! Contact the listing agent, Kirk Walper, at 250-228-4275 for more information.
Building information
Type
*****
Constructed Date
*****
Cooling Type
*****
Fireplace Present
*****
FireplaceTotal
*****
Heating Fuel
*****
Heating Type
*****
Size Interior
*****
Total Finished Area
*****
Land information
Access Type
*****
Size Irregular
*****
Size Total
*****
Rooms
Main level
Living room
*****
Dining room
*****
Kitchen
*****
Dining nook
*****
Bathroom
*****
Bedroom
*****
Bedroom
*****
Primary Bedroom
*****
Ensuite
*****
Living room
*****
Dining room
*****
Kitchen
*****
Dining nook
*****
Bathroom
*****
Bedroom
*****
Bedroom
*****
Primary Bedroom
*****
Ensuite
*****
Living room
*****
Dining room
*****
Kitchen
*****
Dining nook
*****
Bathroom
*****
Bedroom
*****
Bedroom
*****
Primary Bedroom
*****
Ensuite
*****
Courtesy of Royal LePage Parksville-Qualicum Beach Realty (PK)
Book a Showing for this property
Please note that filling out this form you'll be registered and your phone number without the +1 part will be used as a password.

