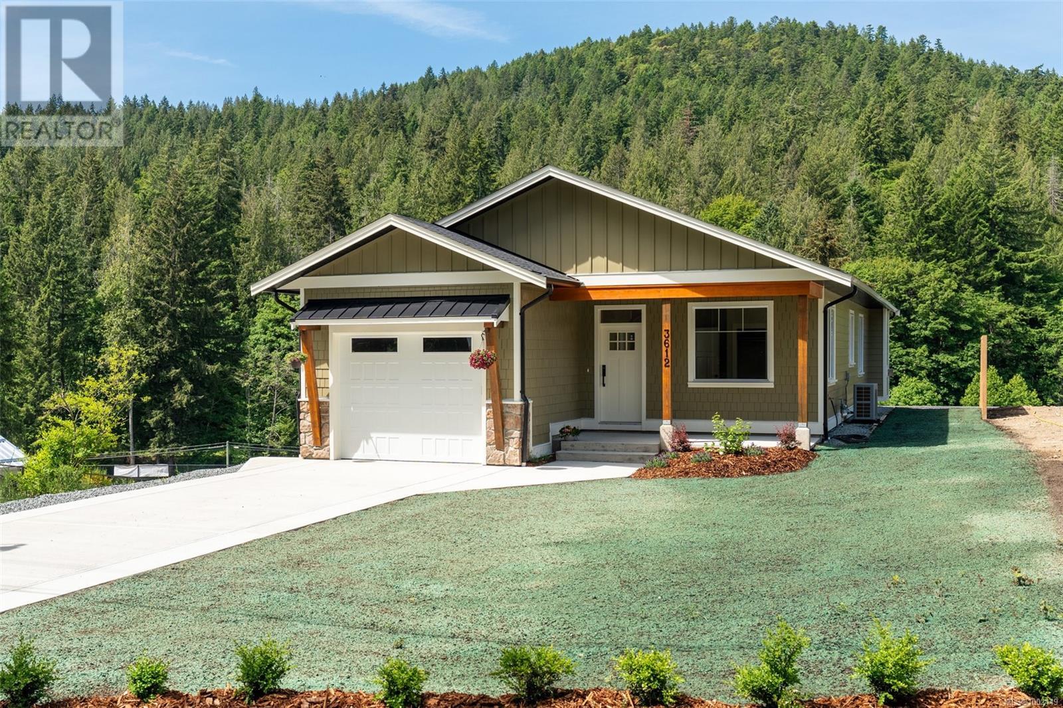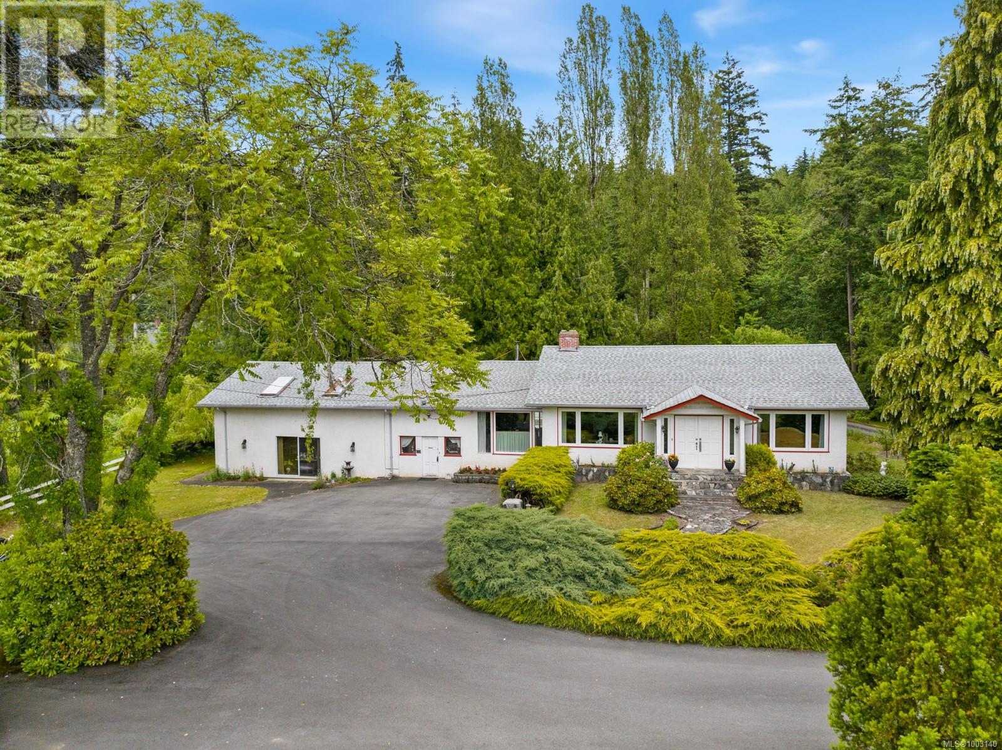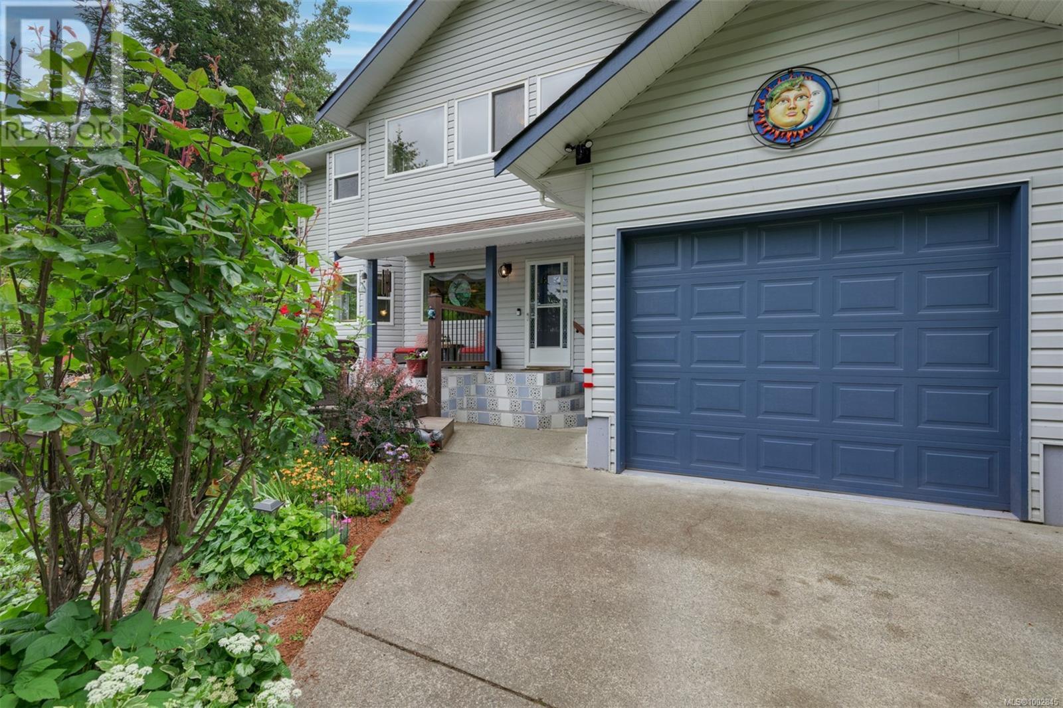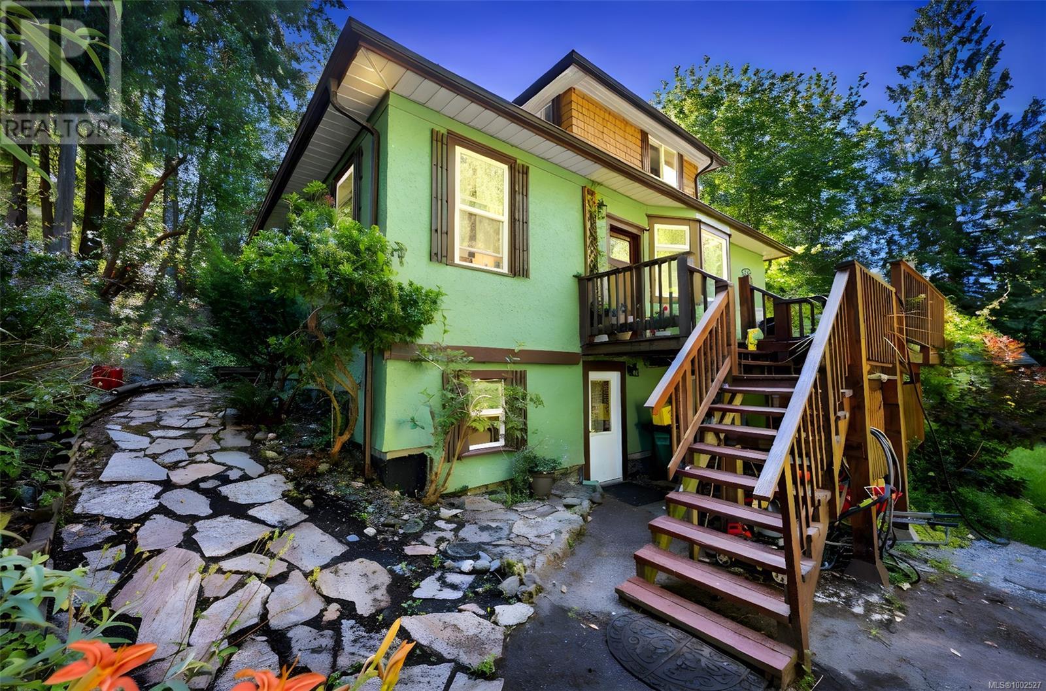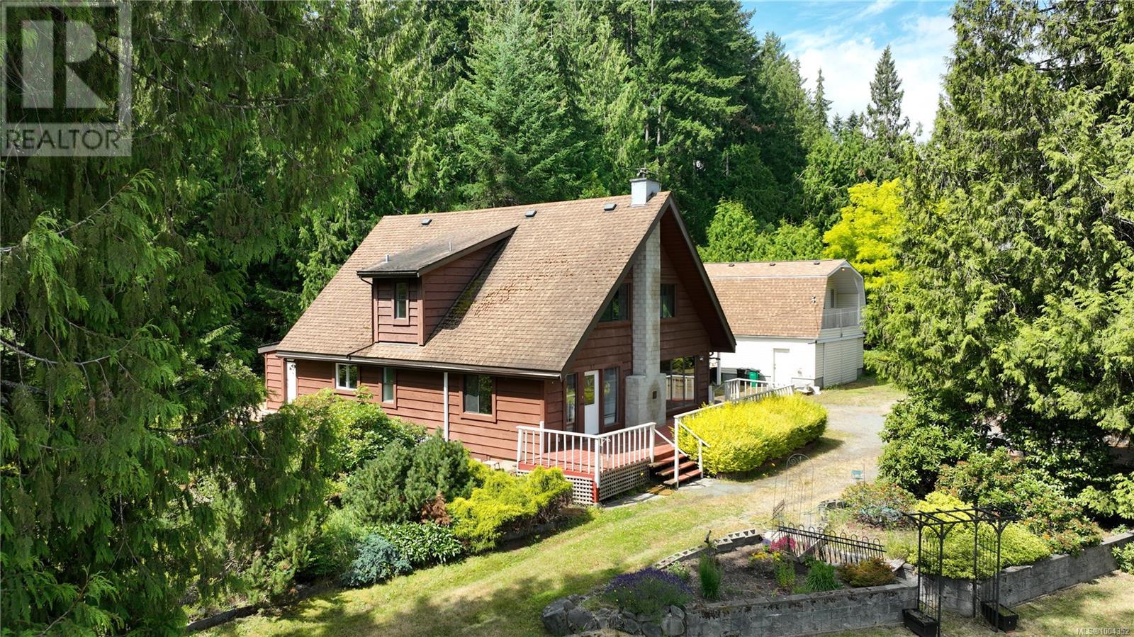Free account required
Unlock the full potential of your property search with a free account! Here's what you'll gain immediate access to:
- Exclusive Access to Every Listing
- Personalized Search Experience
- Favorite Properties at Your Fingertips
- Stay Ahead with Email Alerts
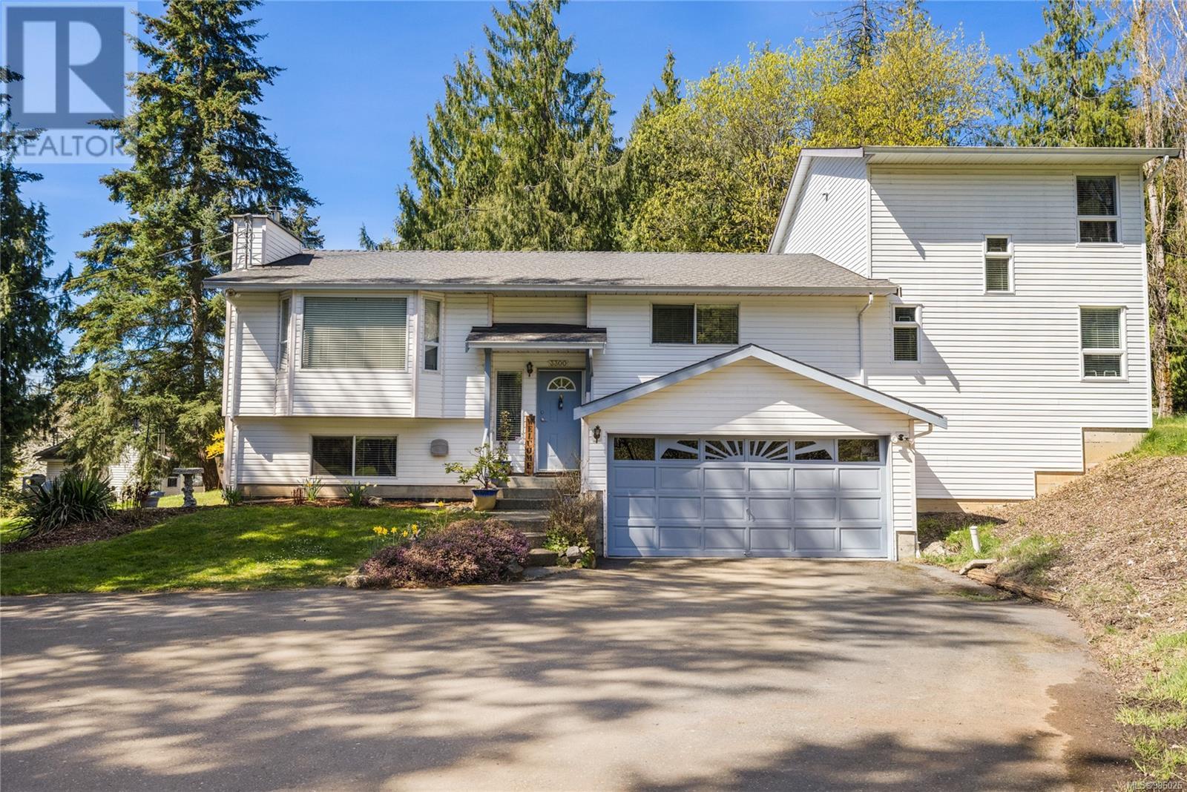
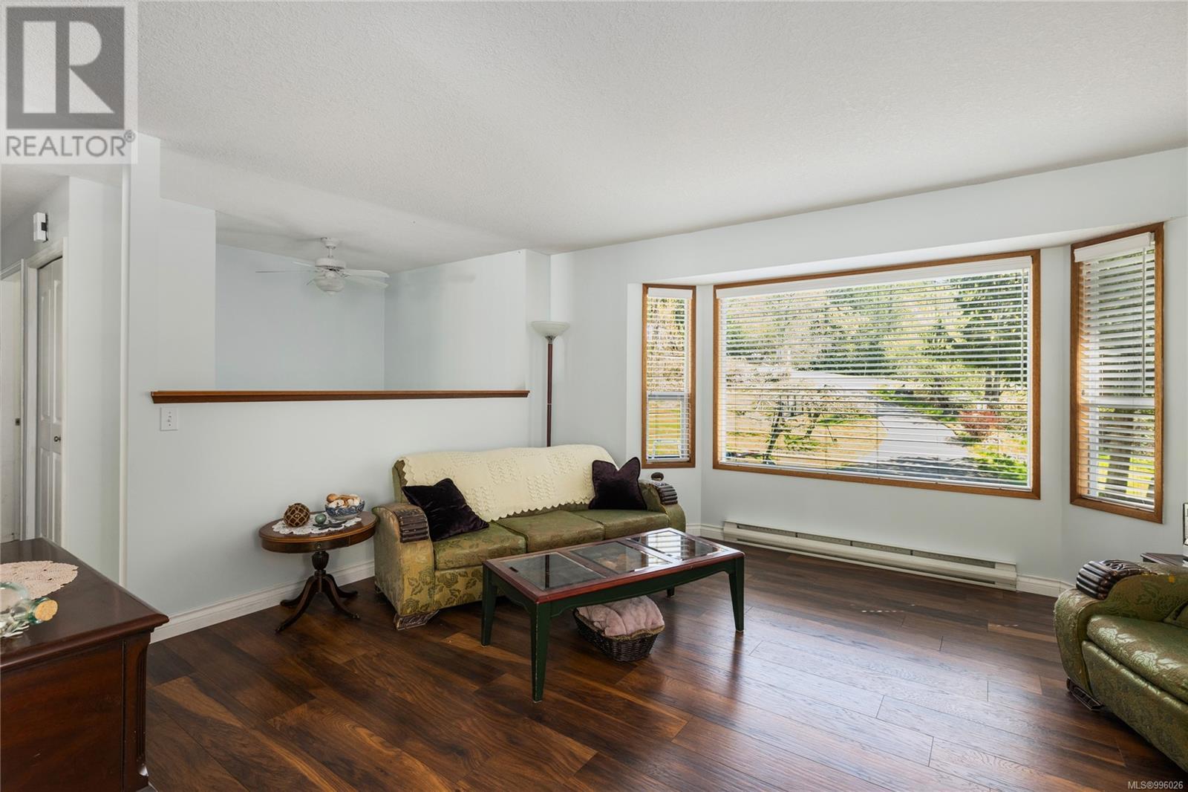
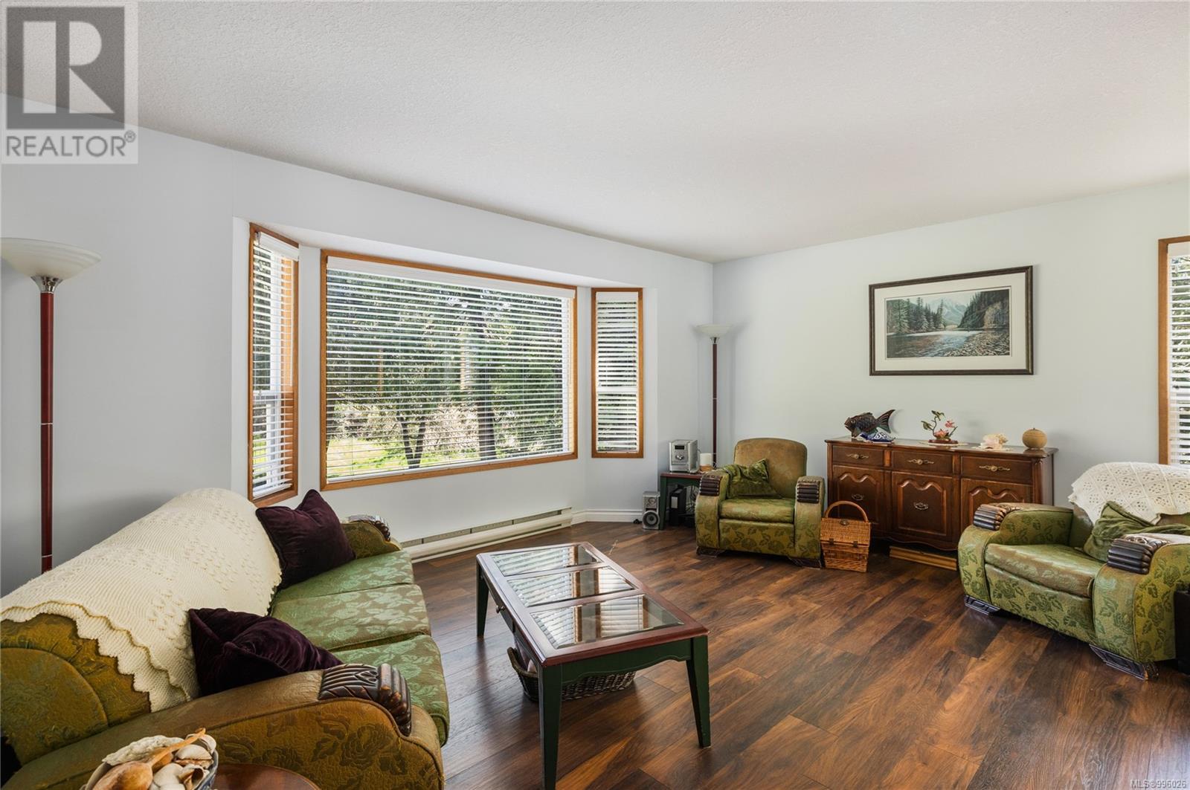

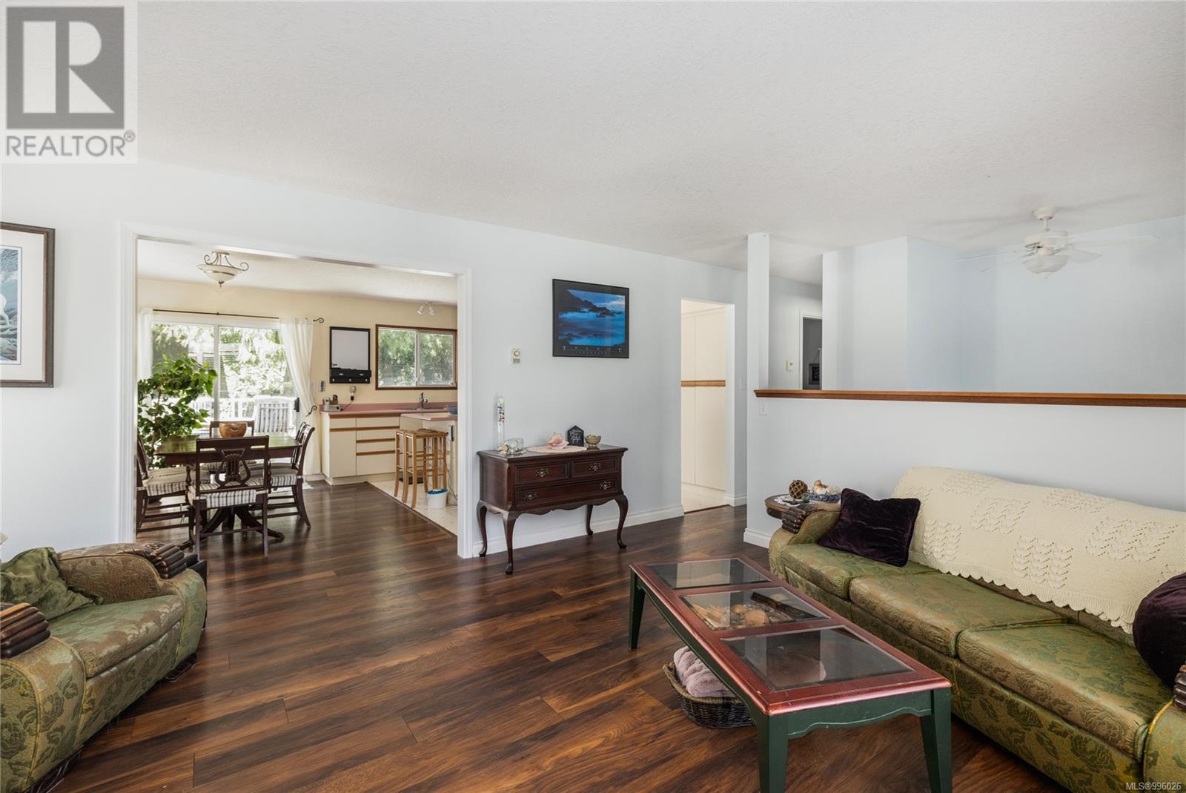
$998,000
3300 Tyerman Pl
Cobble Hill, British Columbia, British Columbia, V8H0B3
MLS® Number: 996026
Property description
Tucked away at the end of a cul-de-sac, this 5 bedroom, 4 bath family home offers privacy and space galore on just shy of one acre. Home is located in very desirable Cobble Hill. Large addition in 2013 included another bedroom, family room and private master suite with walk in closet and spa like bathroom. Bedroom on main also boasts its own ensuite - perfect for the demanding teenager. Downstairs is a good sized family room with a cozy wood stove for those winter nights. There is plenty of flex space and an amazing amount of storage. Large outdoor deck is perfect for entertaining. Poly B plumbing has all been removed from the home under permit. The lot is relatively flat with 3 apple trees, an apple pear and a plum tree. Large storage/wood shed and play area for children. 40 minutes from downtown Victoria and 20 minutes to Duncan.
Building information
Type
*****
Constructed Date
*****
Cooling Type
*****
Fireplace Present
*****
FireplaceTotal
*****
Heating Fuel
*****
Heating Type
*****
Size Interior
*****
Total Finished Area
*****
Land information
Size Irregular
*****
Size Total
*****
Rooms
Main level
Kitchen
*****
Bedroom
*****
Bedroom
*****
Bedroom
*****
Bathroom
*****
Ensuite
*****
Dining room
*****
Living room
*****
Family room
*****
Lower level
Family room
*****
Den
*****
Bedroom
*****
Laundry room
*****
Storage
*****
Storage
*****
Second level
Primary Bedroom
*****
Ensuite
*****
Main level
Kitchen
*****
Bedroom
*****
Bedroom
*****
Bedroom
*****
Bathroom
*****
Ensuite
*****
Dining room
*****
Living room
*****
Family room
*****
Lower level
Family room
*****
Den
*****
Bedroom
*****
Laundry room
*****
Storage
*****
Storage
*****
Second level
Primary Bedroom
*****
Ensuite
*****
Main level
Kitchen
*****
Bedroom
*****
Bedroom
*****
Bedroom
*****
Bathroom
*****
Ensuite
*****
Dining room
*****
Living room
*****
Family room
*****
Lower level
Family room
*****
Den
*****
Bedroom
*****
Laundry room
*****
Storage
*****
Storage
*****
Second level
Primary Bedroom
*****
Courtesy of Royal LePage Nanaimo Realty LD
Book a Showing for this property
Please note that filling out this form you'll be registered and your phone number without the +1 part will be used as a password.


