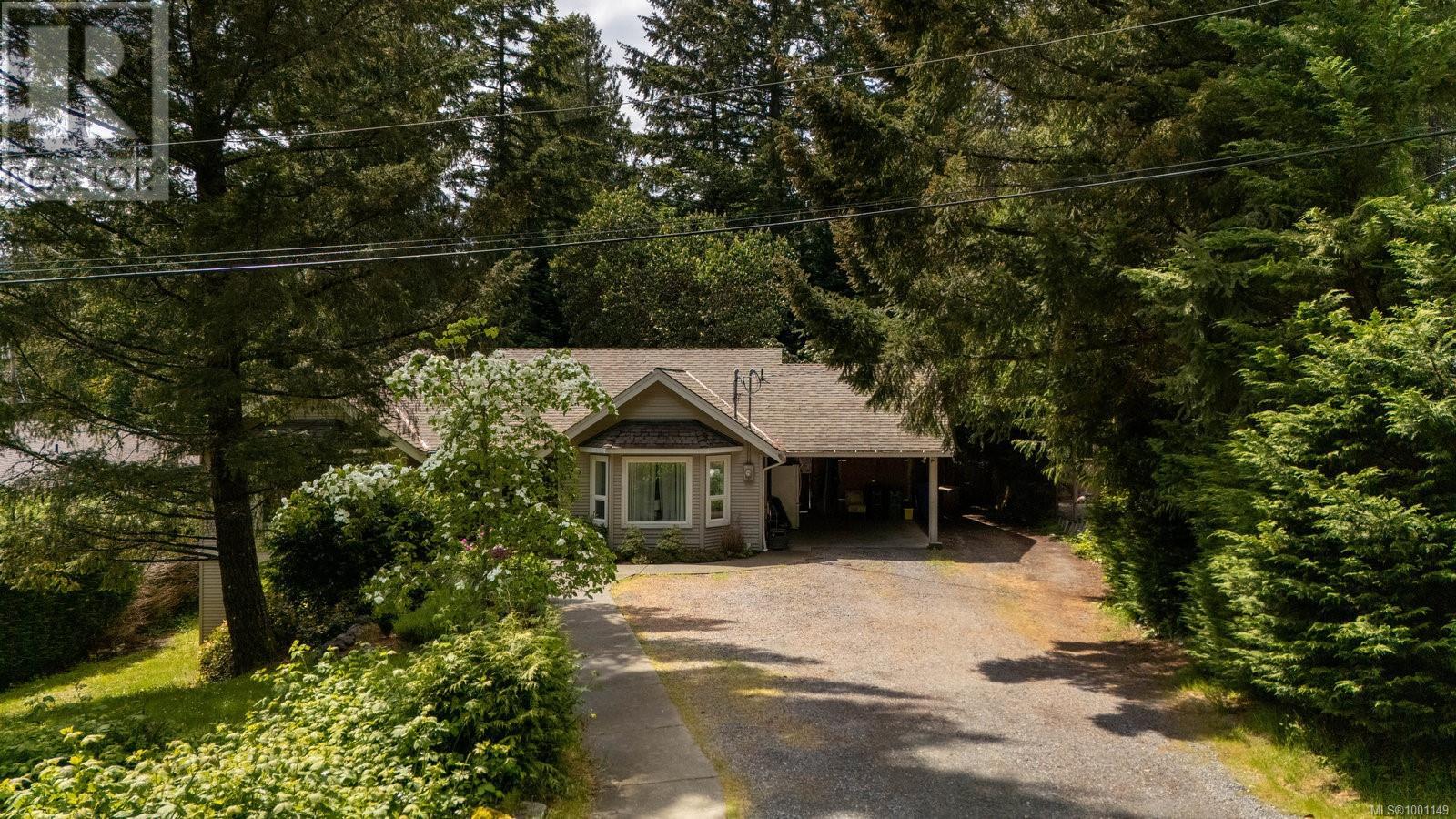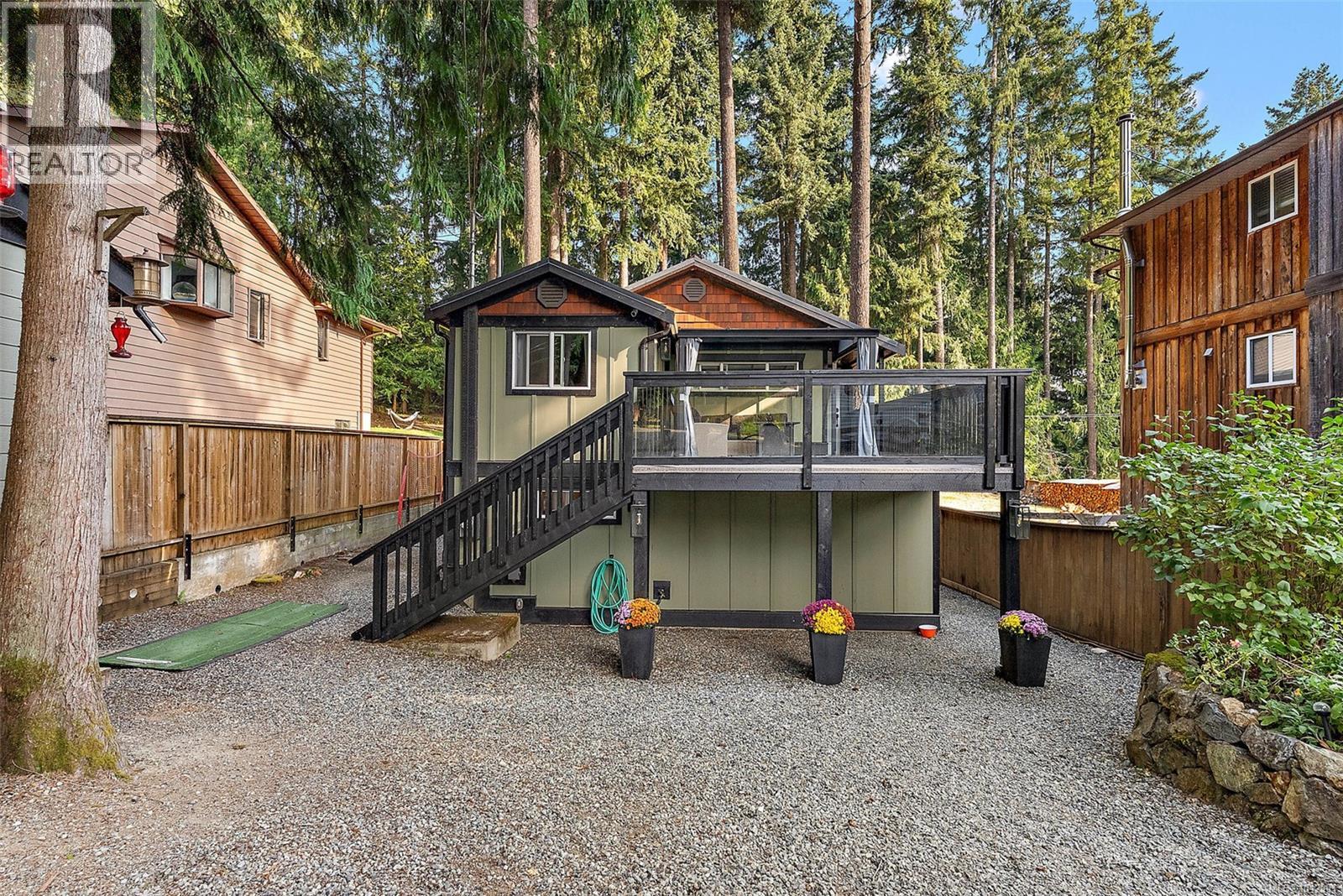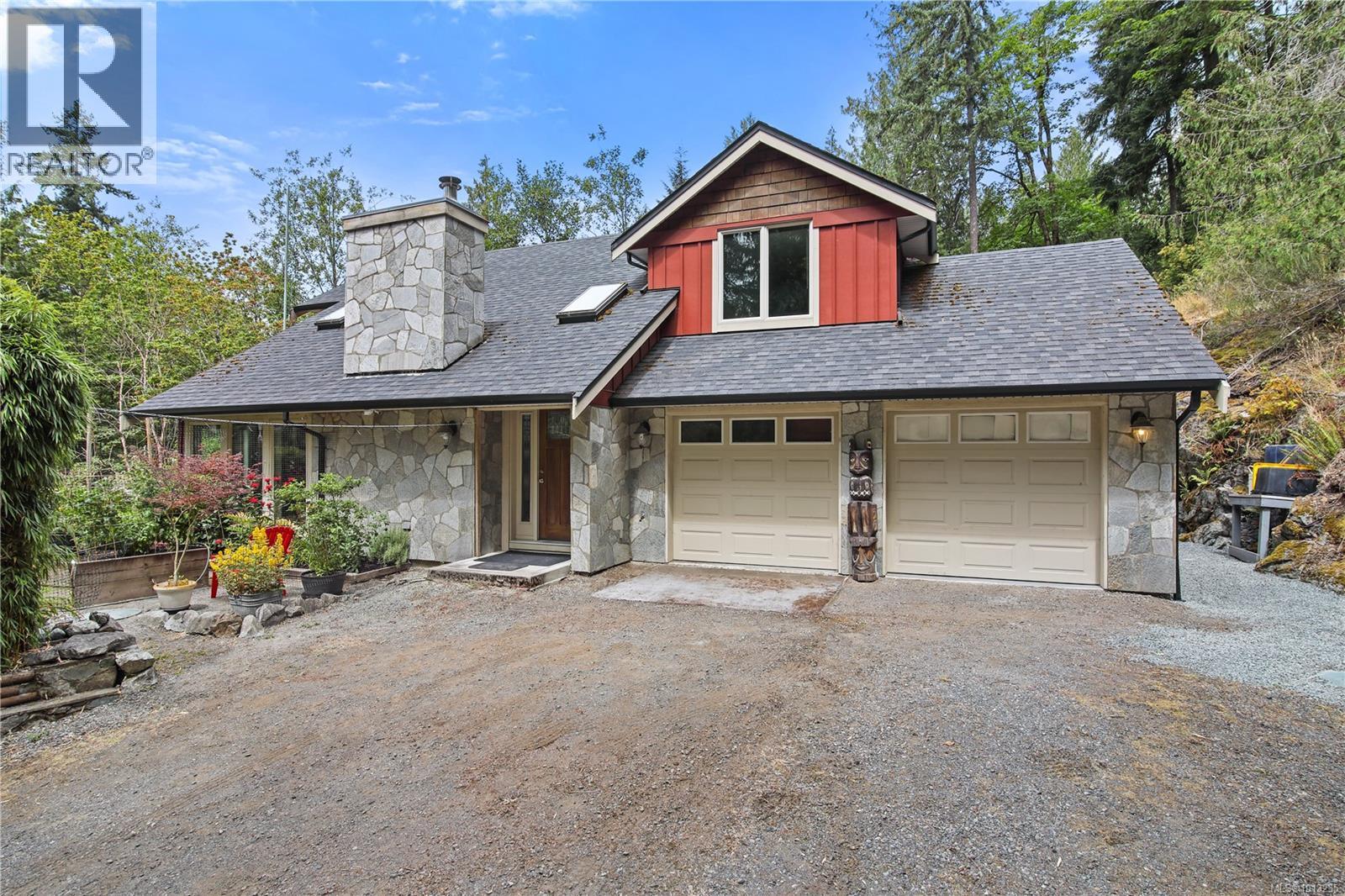Free account required
Unlock the full potential of your property search with a free account! Here's what you'll gain immediate access to:
- Exclusive Access to Every Listing
- Personalized Search Experience
- Favorite Properties at Your Fingertips
- Stay Ahead with Email Alerts
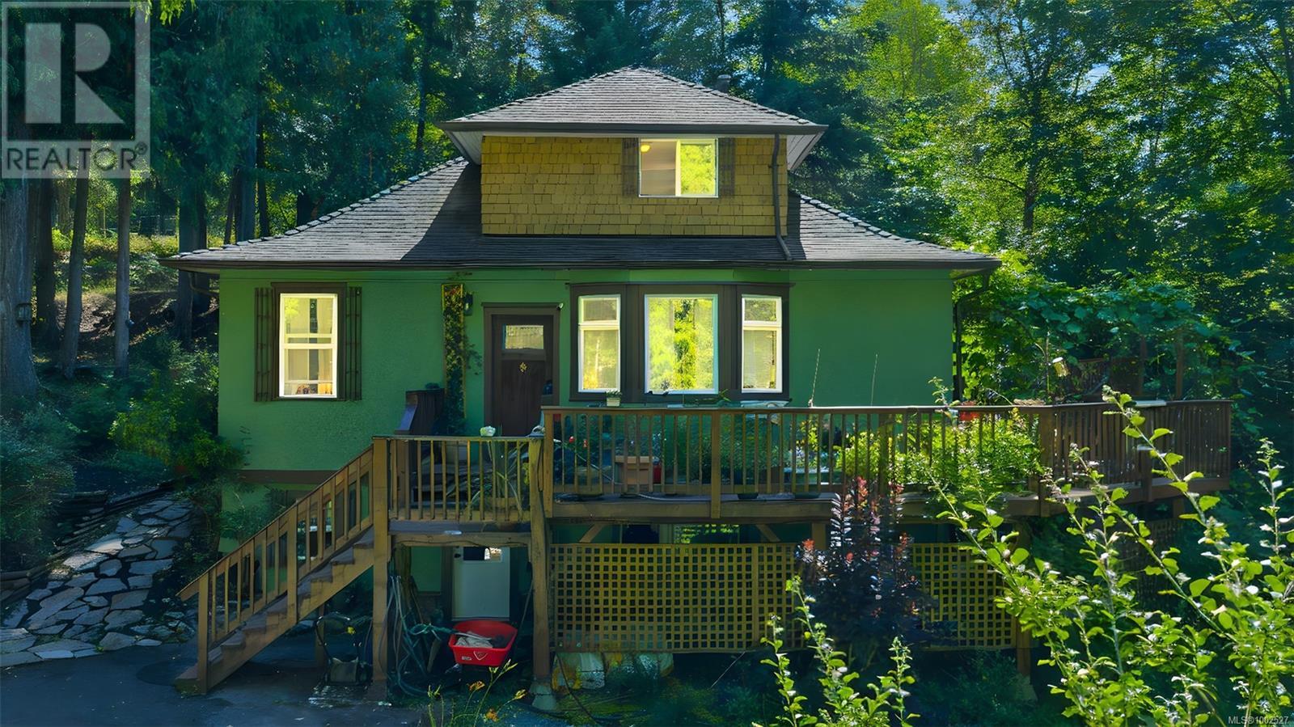

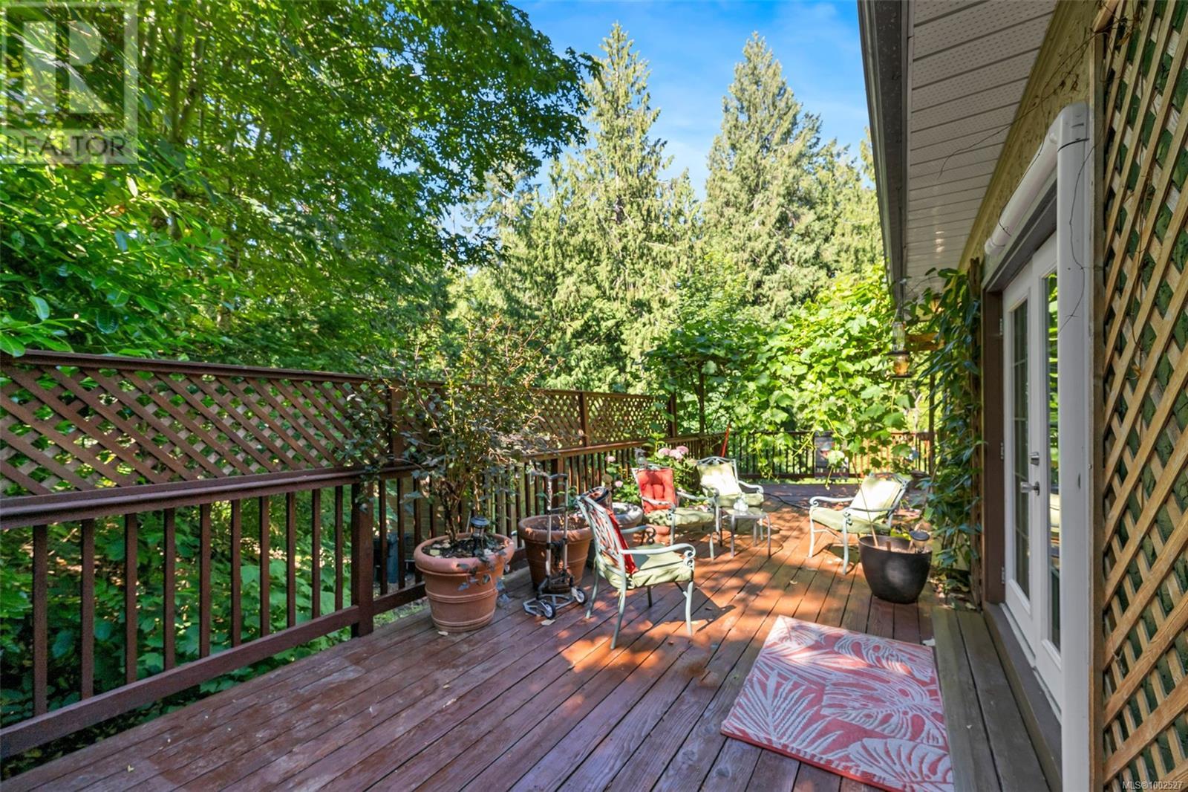
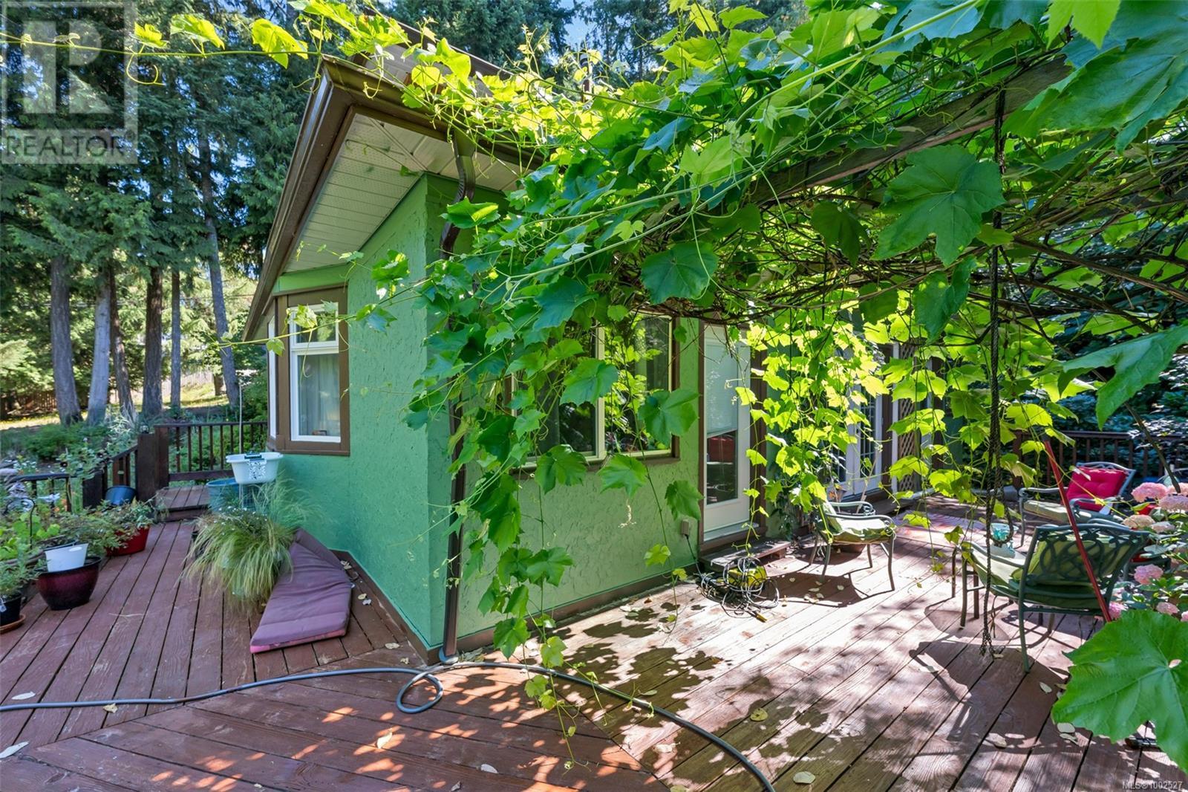
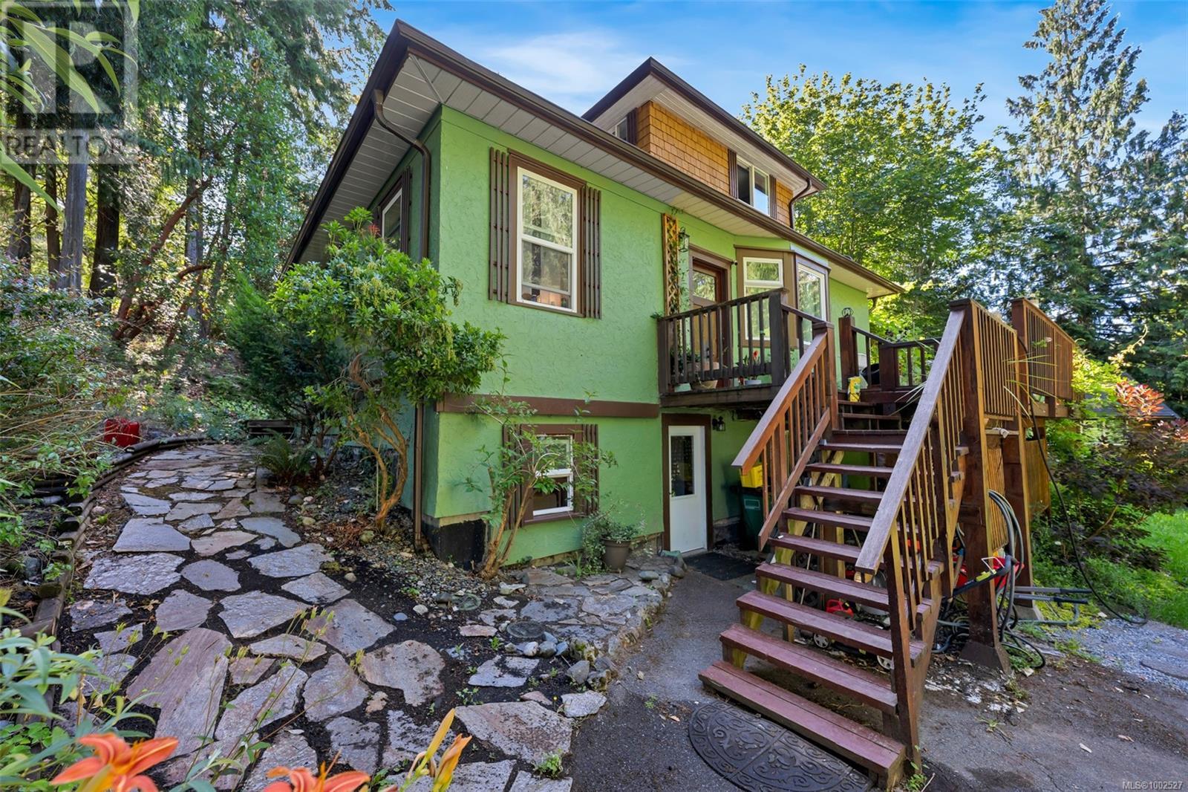
$849,000
1780 Elford Rd
Shawnigan Lake, British Columbia, British Columbia, V0R2W0
MLS® Number: 1002527
Property description
Discover the charm of this beautifully maintained 1930s heritage home, set on a private half-acre lot just a short walk from Shawnigan Lake Village. The main floor features two spacious bedrooms, a four-piece bathroom, and an open-concept kitchen, living, and dining/flex area that creates a welcoming atmosphere for everyday living or entertaining. Upstairs, a versatile loft offers the option of a primary suite with its own cozy four-piece ensuite. The lower level includes a fully self-contained studio suite, ideal for extended family, guests, or generating rental income. Step outside to enjoy the stunning tiered gardens that provide year-round color and privacy, or relax and entertain on the expansive wrap around deck overlooking the yard and forest. A large detached workshop adds valuable space for hobbies, storage, or creative pursuits. This charming home is waiting for the right person to bring it back to life with just a few tweaks! Blending heritage character with modern comfort, this unique property is an exceptional retreat for families, artists, or anyone seeking a peaceful lifestyle with added income potential—schedule your private viewing today!
Building information
Type
*****
Architectural Style
*****
Constructed Date
*****
Cooling Type
*****
Fireplace Present
*****
FireplaceTotal
*****
Heating Type
*****
Size Interior
*****
Total Finished Area
*****
Land information
Access Type
*****
Size Irregular
*****
Size Total
*****
Rooms
Other
Workshop
*****
Main level
Living room
*****
Dining room
*****
Entrance
*****
Kitchen
*****
Laundry room
*****
Bedroom
*****
Bedroom
*****
Bathroom
*****
Porch
*****
Lower level
Bedroom
*****
Bathroom
*****
Kitchen
*****
Storage
*****
Storage
*****
Second level
Primary Bedroom
*****
Ensuite
*****
Courtesy of Pemberton Holmes Ltd. (Dun)
Book a Showing for this property
Please note that filling out this form you'll be registered and your phone number without the +1 part will be used as a password.
