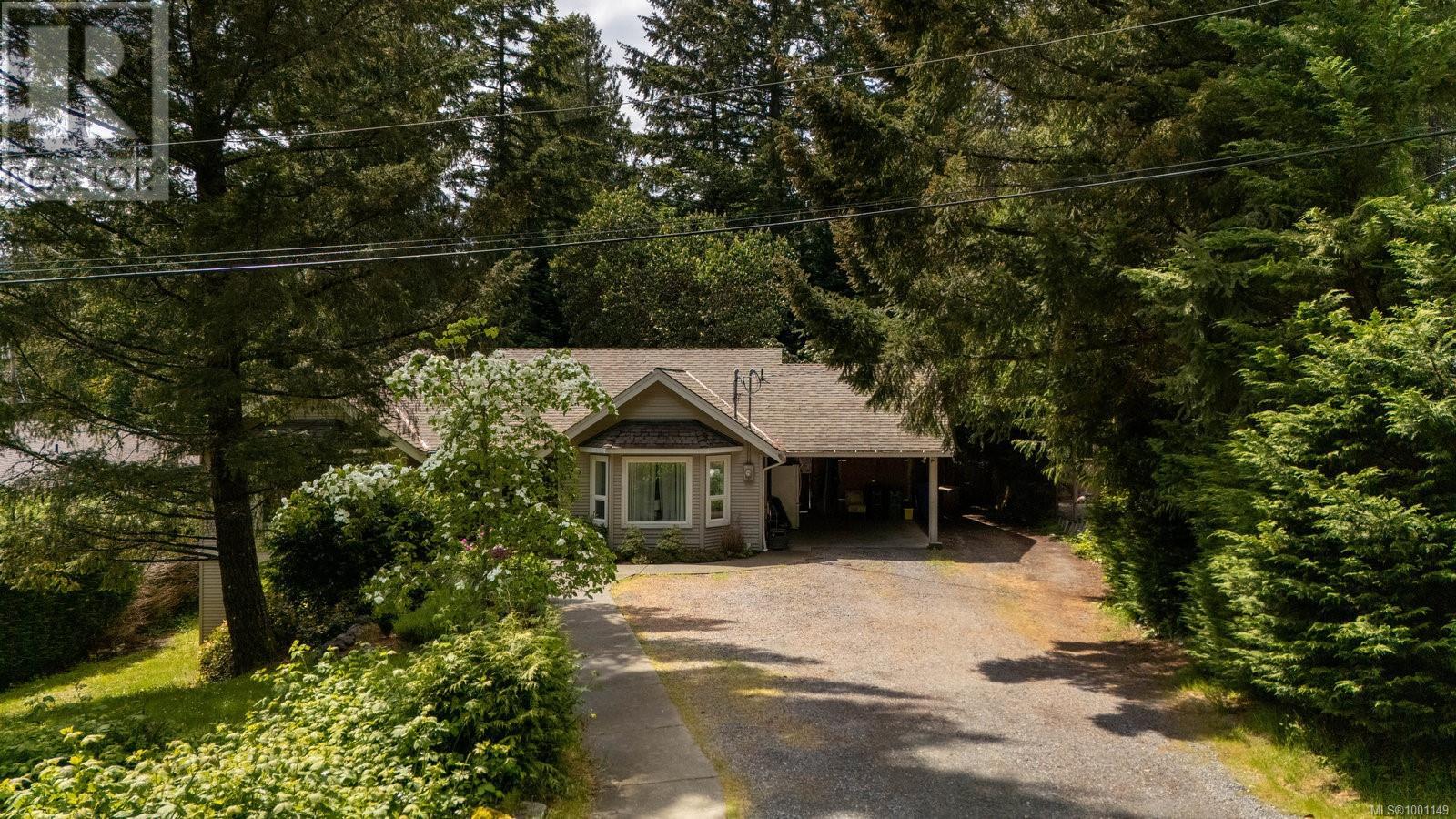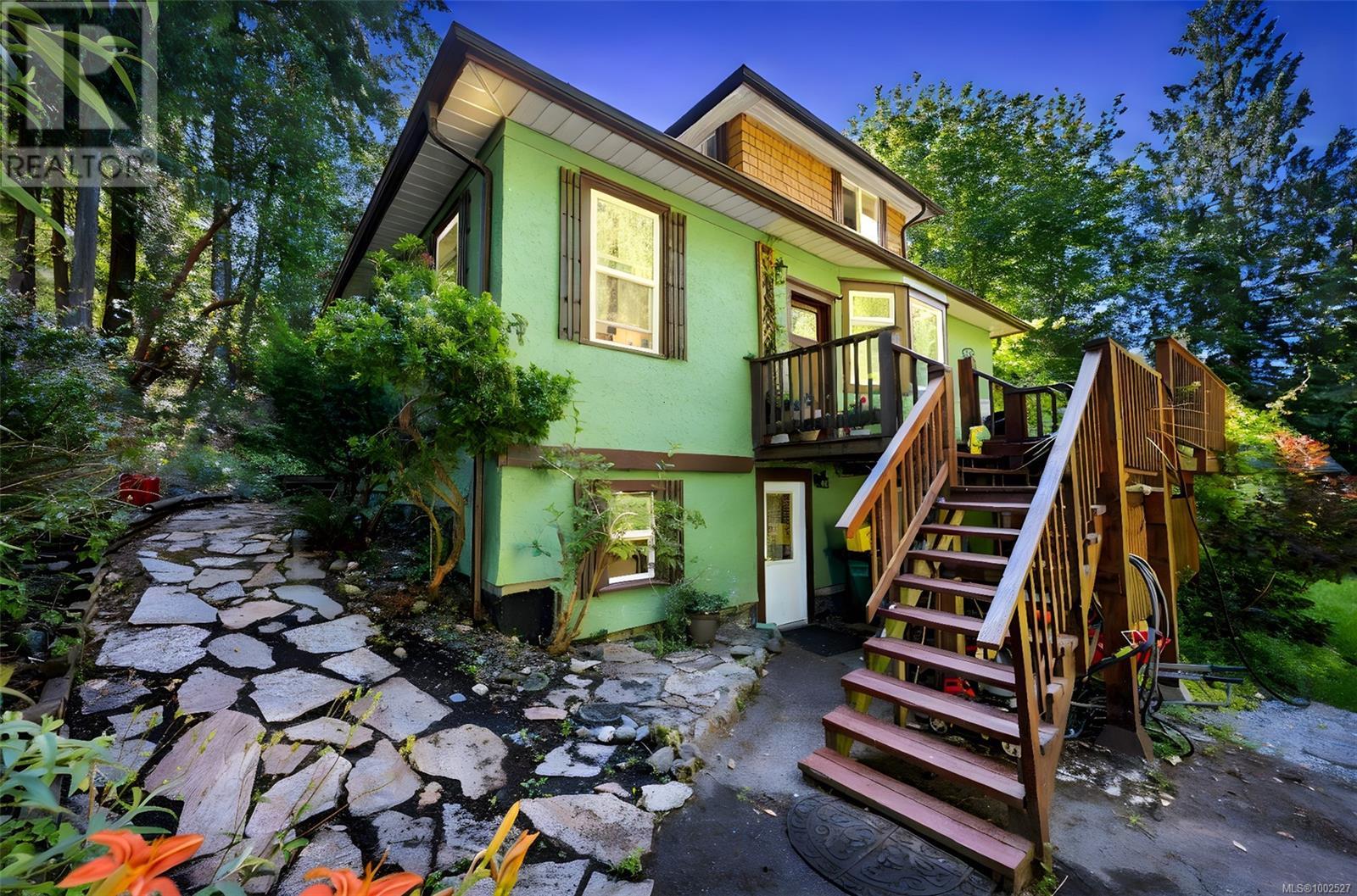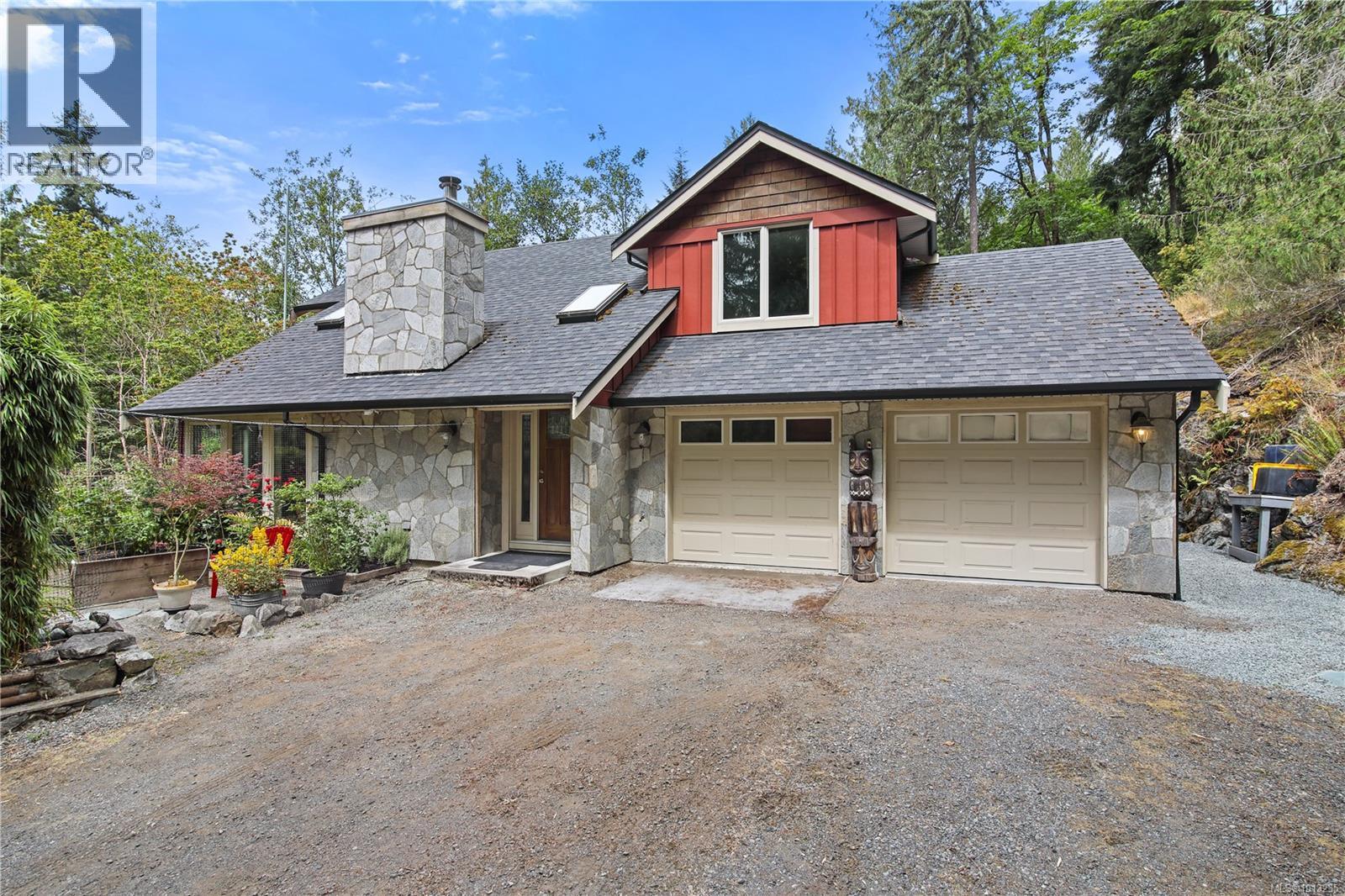Free account required
Unlock the full potential of your property search with a free account! Here's what you'll gain immediate access to:
- Exclusive Access to Every Listing
- Personalized Search Experience
- Favorite Properties at Your Fingertips
- Stay Ahead with Email Alerts





$899,900
2466 Galland Ave
Shawnigan Lake, British Columbia, British Columbia, V0R2W0
MLS® Number: 1007893
Property description
NEW PRICE! A Rare Find with Space, Privacy & Charm This warm and welcoming home offers the perfect blend of peaceful living and everyday convenience. Set on a generous 1/3-acre lot backing onto lush green space—and with a park just across the street—it’s ideal for both entertaining and quiet evenings. Inside, enjoy thoughtful updates throughout: fresh paint, renovated bathrooms, new appliances, and a bright lower level perfect for a gym, media room, or future suite with full walkout potential. Main-level living includes three bedrooms and an open, functional layout. The double garage and full-height crawl space provide outstanding storage. Just minutes from Shawnigan Village, the lake, Mill Bay, and Westshore, this is a fantastic opportunity in a welcoming community.
Building information
Type
*****
Appliances
*****
Constructed Date
*****
Cooling Type
*****
Fireplace Present
*****
FireplaceTotal
*****
Heating Fuel
*****
Heating Type
*****
Size Interior
*****
Total Finished Area
*****
Land information
Size Irregular
*****
Size Total
*****
Rooms
Main level
Entrance
*****
Living room
*****
Dining room
*****
Kitchen
*****
Eating area
*****
Bathroom
*****
Lower level
Recreation room
*****
Patio
*****
Family room
*****
Storage
*****
Second level
Primary Bedroom
*****
Ensuite
*****
Bedroom
*****
Bedroom
*****
Bathroom
*****
Main level
Entrance
*****
Living room
*****
Dining room
*****
Kitchen
*****
Eating area
*****
Bathroom
*****
Lower level
Recreation room
*****
Patio
*****
Family room
*****
Storage
*****
Second level
Primary Bedroom
*****
Ensuite
*****
Bedroom
*****
Bedroom
*****
Bathroom
*****
Main level
Entrance
*****
Living room
*****
Dining room
*****
Kitchen
*****
Eating area
*****
Bathroom
*****
Lower level
Recreation room
*****
Patio
*****
Family room
*****
Storage
*****
Second level
Primary Bedroom
*****
Ensuite
*****
Bedroom
*****
Bedroom
*****
Bathroom
*****
Courtesy of RE/MAX Generation
Book a Showing for this property
Please note that filling out this form you'll be registered and your phone number without the +1 part will be used as a password.







