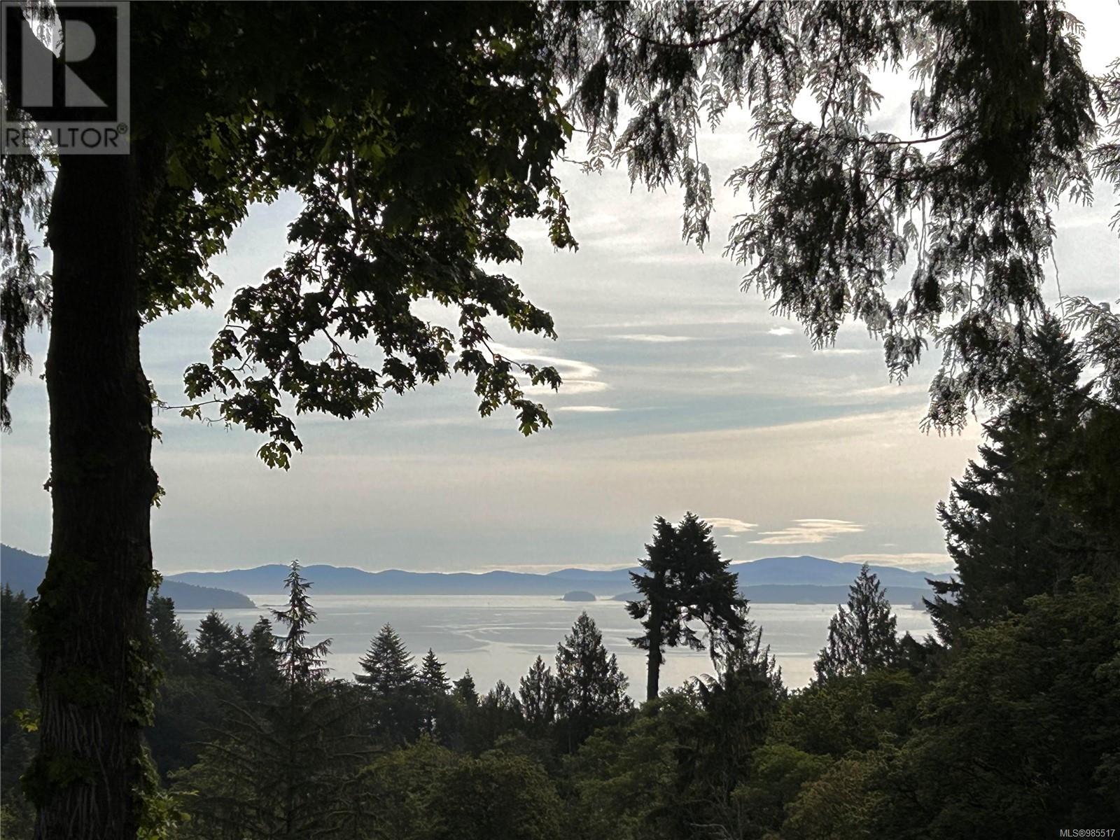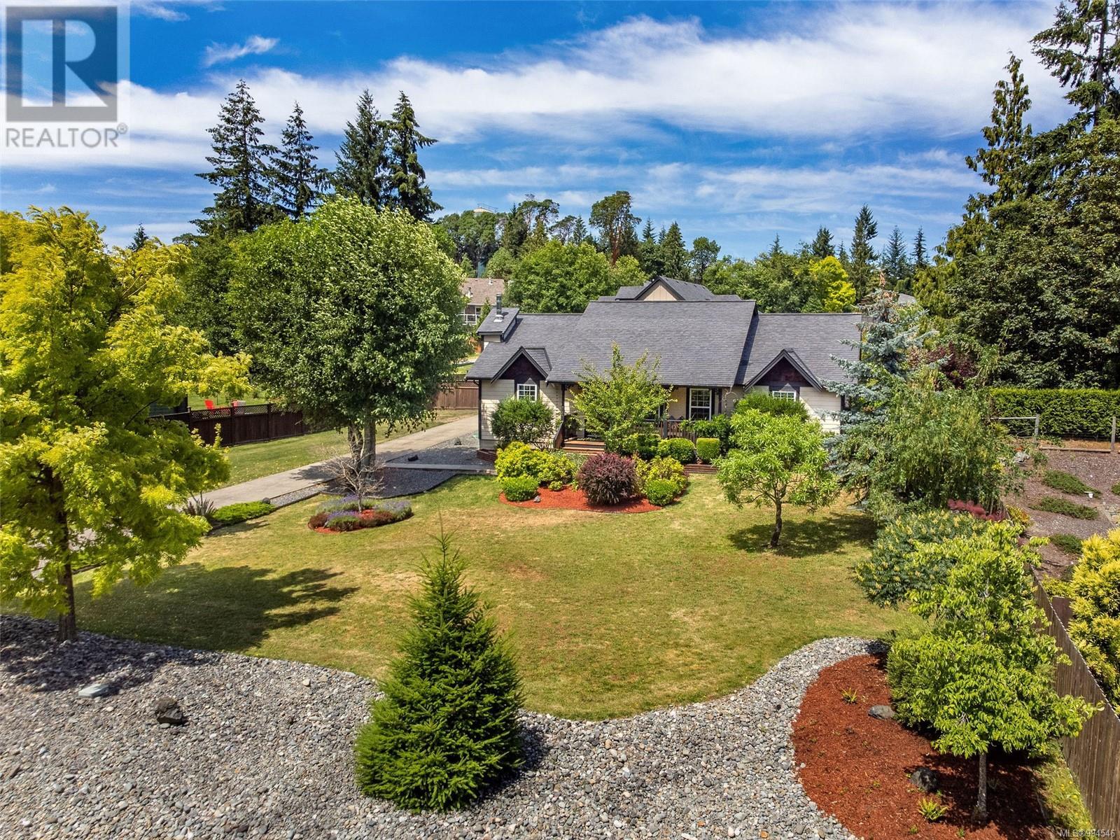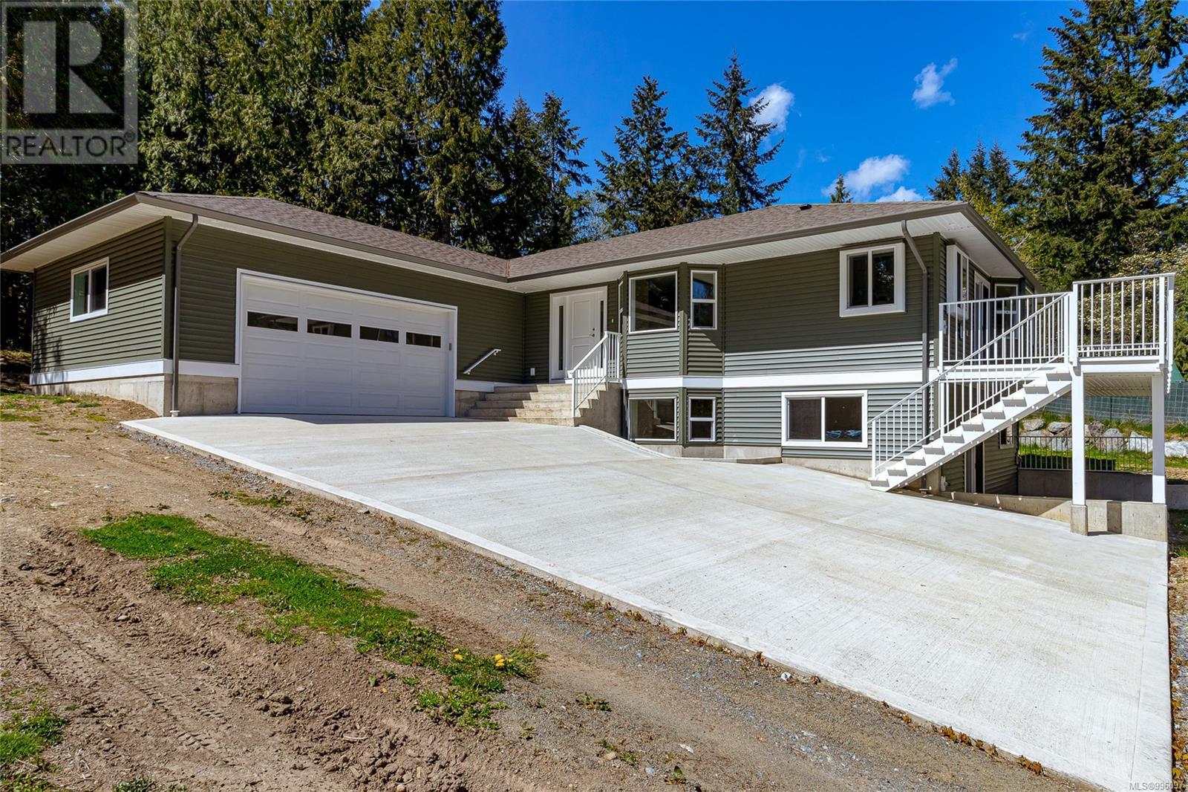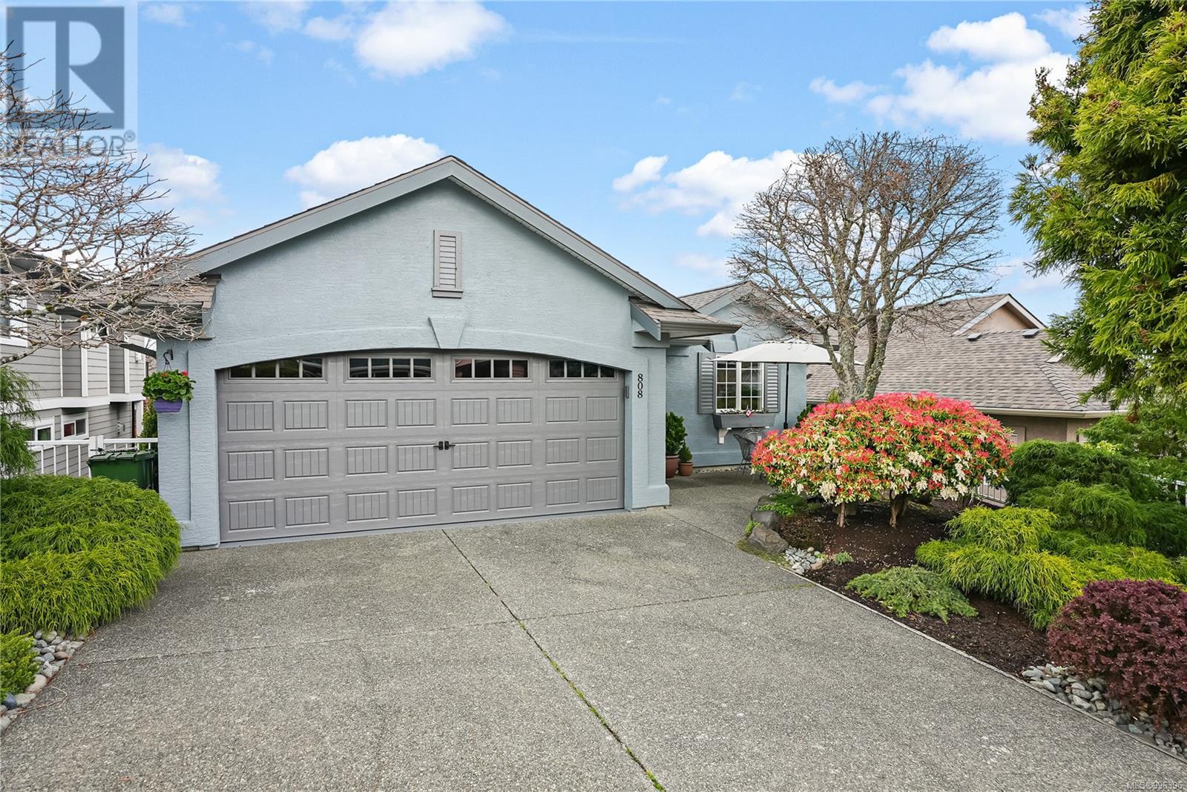Free account required
Unlock the full potential of your property search with a free account! Here's what you'll gain immediate access to:
- Exclusive Access to Every Listing
- Personalized Search Experience
- Favorite Properties at Your Fingertips
- Stay Ahead with Email Alerts
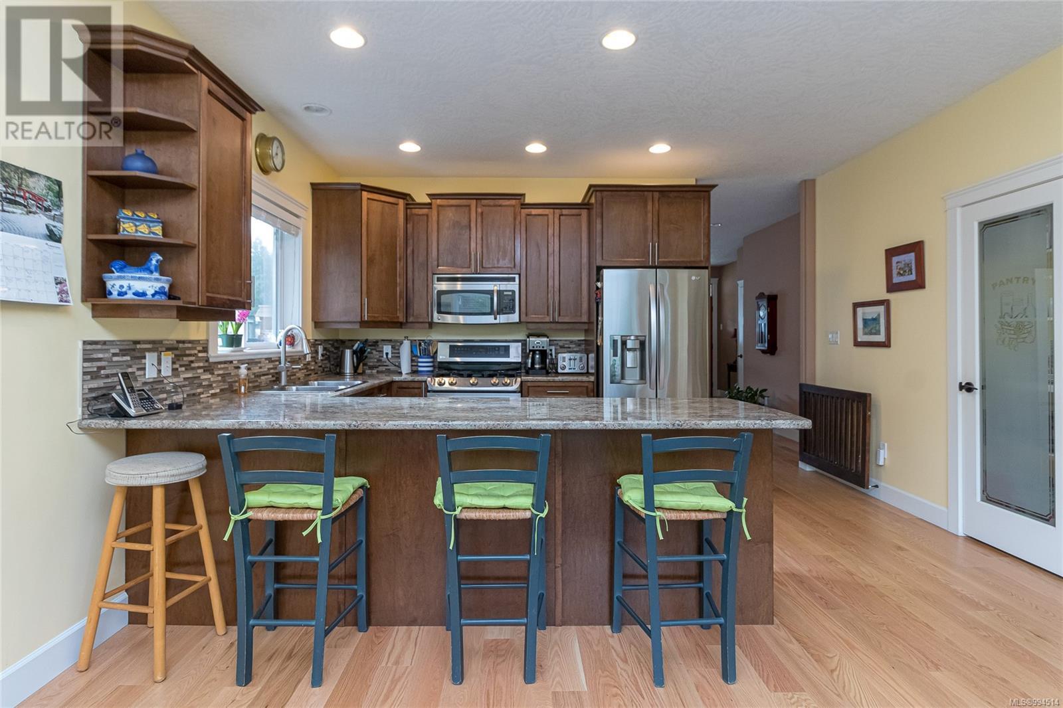
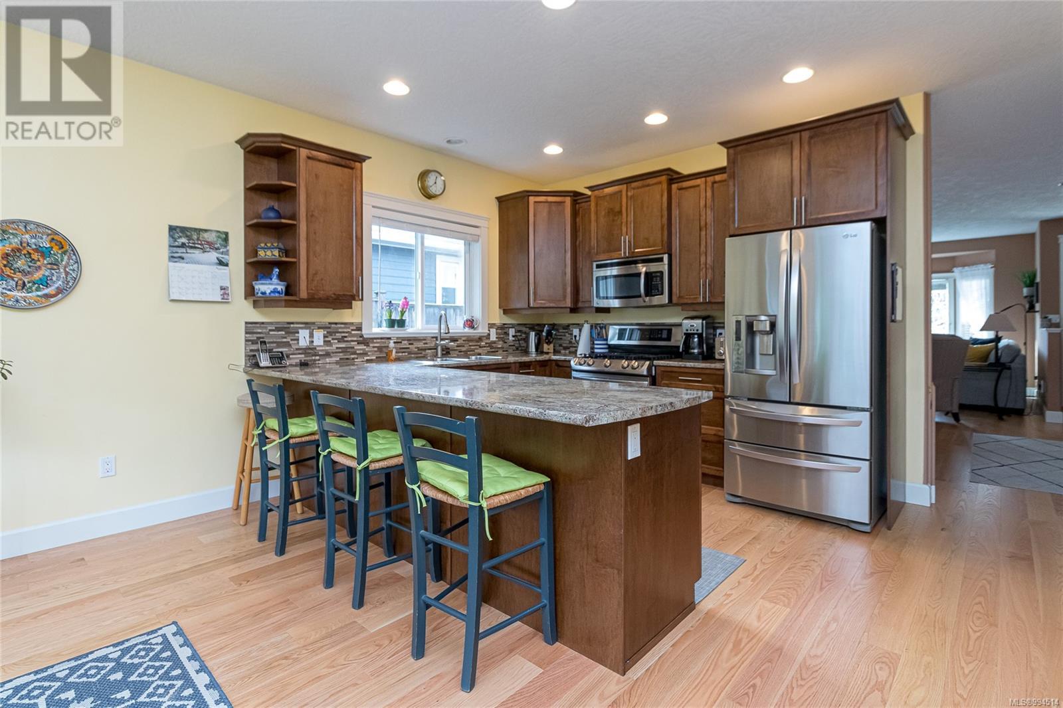
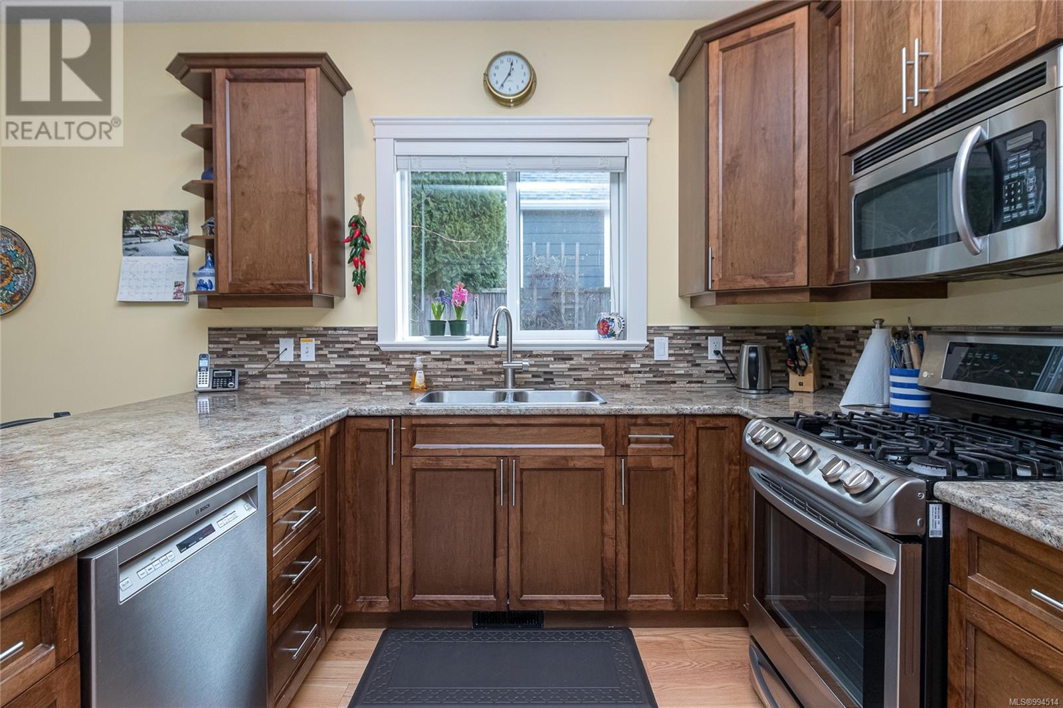
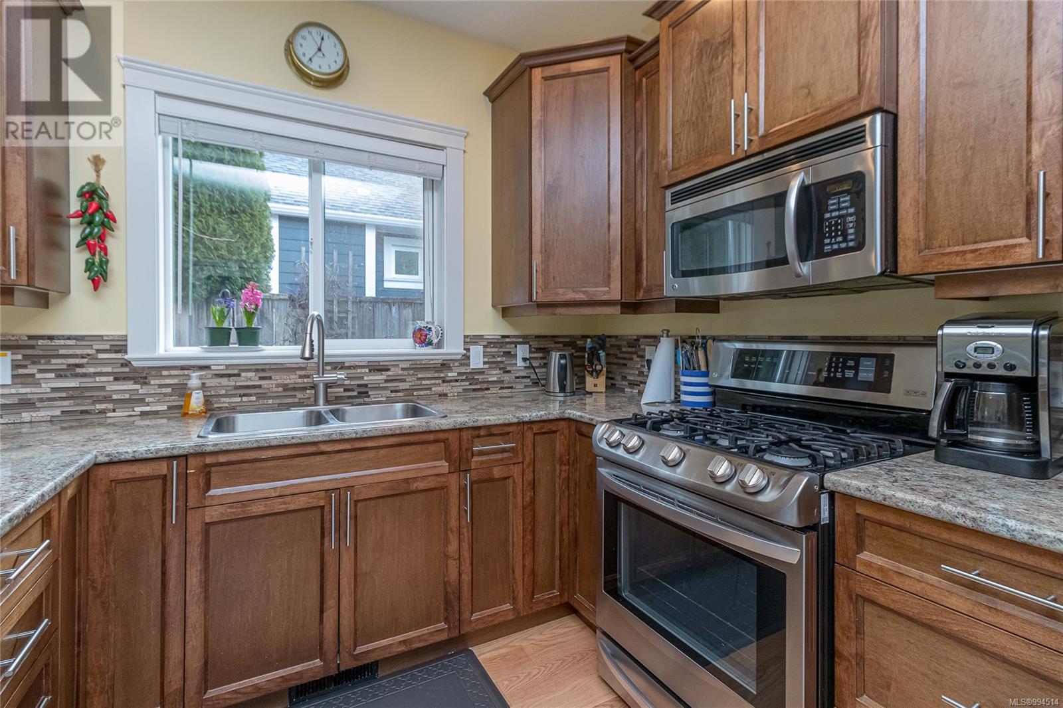
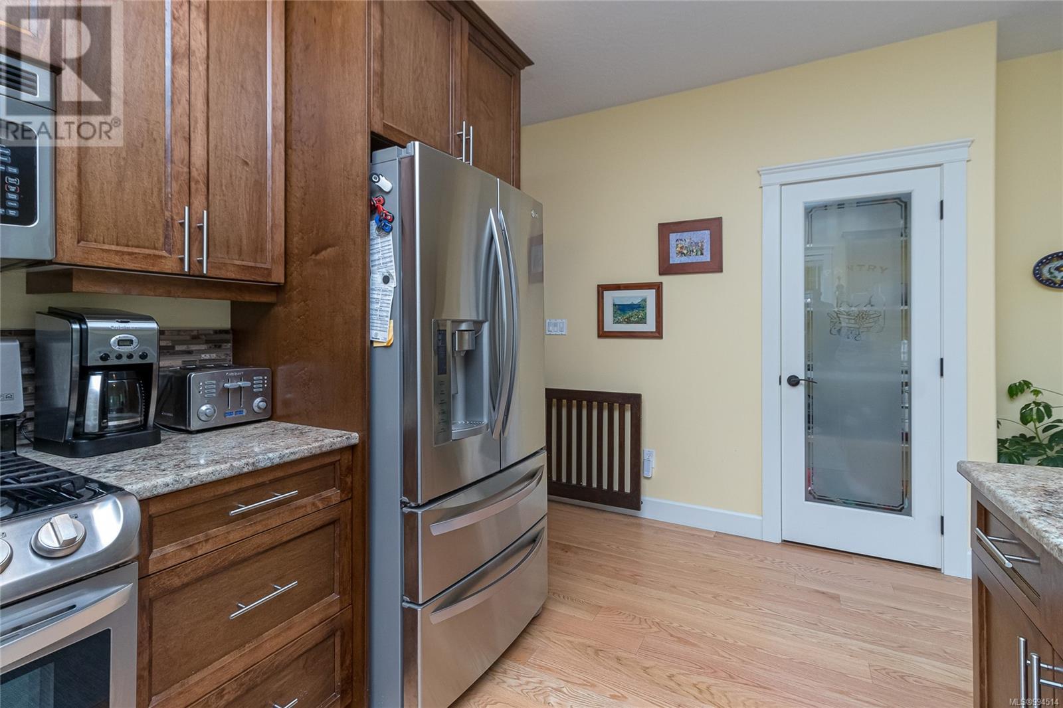
$1,079,000
2571 McClaren Rd
Mill Bay, British Columbia, British Columbia, V0R2P1
MLS® Number: 994514
Property description
MILL SPRING VILLAGE is a quiet semi-forested neighborhood which embraces a lifestyle where tranquility and convenience coexist beautifully. The home's interior is an OPEN SPACE DESIGN which is both bright and inviting, perfect for those seeking simplicity with accessibility. In addition, you’ll also find a versatile Flex Room situated on a 2nd level away from the main living area, where you can envision a home office, a 2nd family room, children’s playroom, or even a yoga studio; the options are endless. The floorplan features 3 good sized BR's, large living room with gas fireplace, dining area; the heart of the home is its feature kitchen with a breakfast bar, a pantry room; adjacent family room; a seamless flow from room to room… The backyard is a private oasis with tasteful landscaped grounds that is incredibly low maintenance; 2 patios, sprinklered grounds and specially designed paved areas. Extras includes newer wood floor throughout, heat pump, double car garage, crawlspace for more storage space and a side yard for parking your RV. The surrounding neighborhood offers a myriad of amenities; from convenient shopping areas, recreational facilities to picturesque walking trails and forested parks, children’s playgrounds, and many more. OPEN Sat. 17th: 10:30 AM - 12:00 PM Noon.
Building information
Type
*****
Architectural Style
*****
Constructed Date
*****
Cooling Type
*****
Fireplace Present
*****
FireplaceTotal
*****
Heating Fuel
*****
Heating Type
*****
Size Interior
*****
Total Finished Area
*****
Land information
Size Irregular
*****
Size Total
*****
Rooms
Main level
Entrance
*****
Living room
*****
Patio
*****
Dining room
*****
Kitchen
*****
Primary Bedroom
*****
Bathroom
*****
Ensuite
*****
Bedroom
*****
Bedroom
*****
Family room
*****
Second level
Hobby room
*****
Main level
Entrance
*****
Living room
*****
Patio
*****
Dining room
*****
Kitchen
*****
Primary Bedroom
*****
Bathroom
*****
Ensuite
*****
Bedroom
*****
Bedroom
*****
Family room
*****
Second level
Hobby room
*****
Main level
Entrance
*****
Living room
*****
Patio
*****
Dining room
*****
Kitchen
*****
Primary Bedroom
*****
Bathroom
*****
Ensuite
*****
Bedroom
*****
Bedroom
*****
Family room
*****
Second level
Hobby room
*****
Main level
Entrance
*****
Living room
*****
Patio
*****
Dining room
*****
Kitchen
*****
Primary Bedroom
*****
Bathroom
*****
Ensuite
*****
Bedroom
*****
Bedroom
*****
Family room
*****
Second level
Hobby room
*****
Main level
Entrance
*****
Living room
*****
Courtesy of RE/MAX Camosun
Book a Showing for this property
Please note that filling out this form you'll be registered and your phone number without the +1 part will be used as a password.


