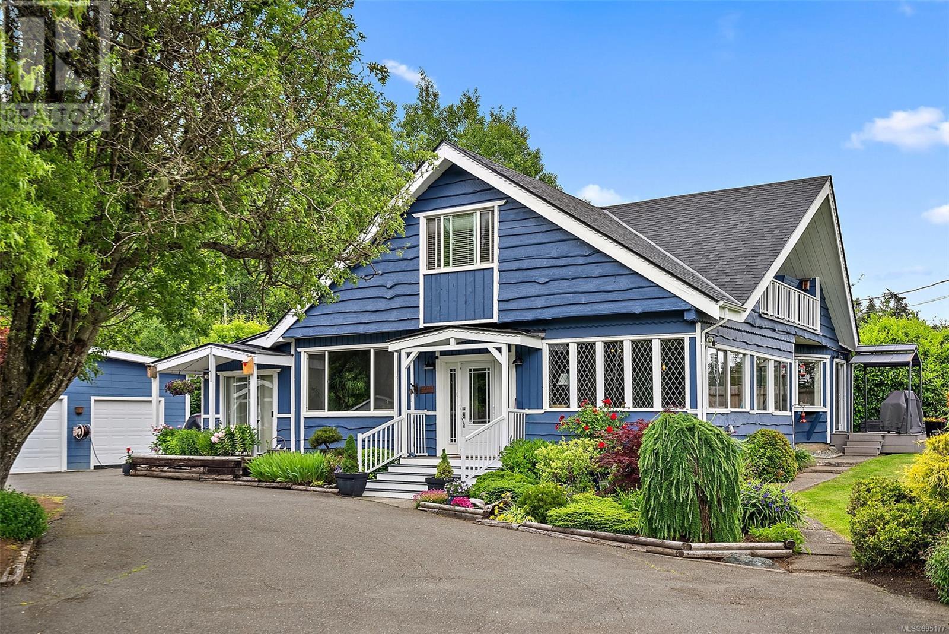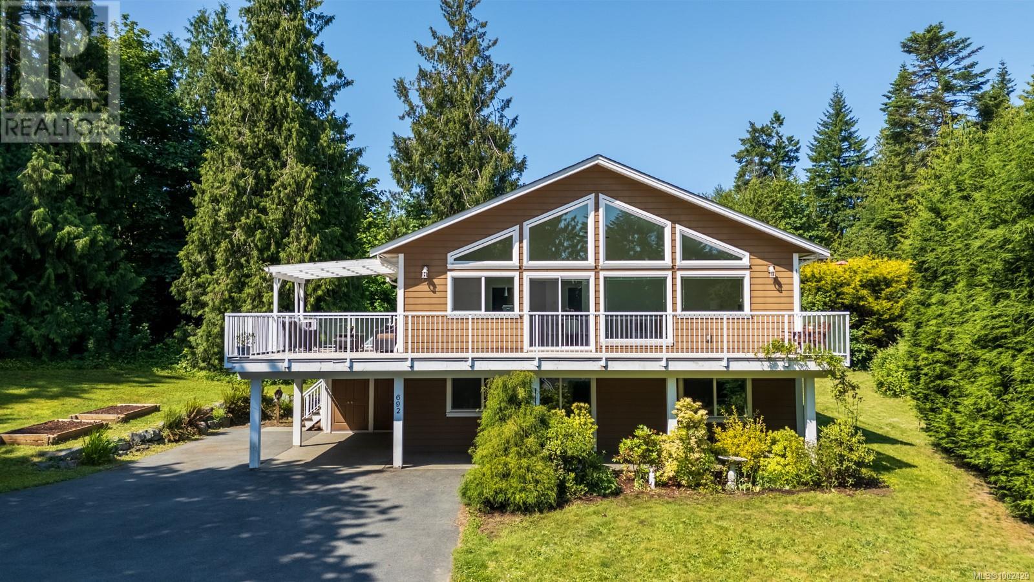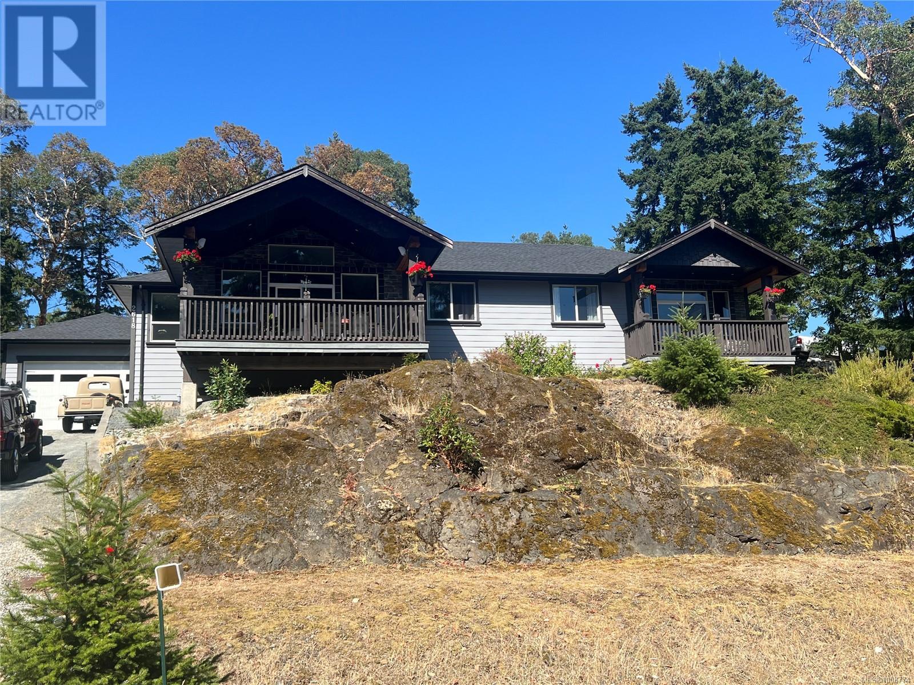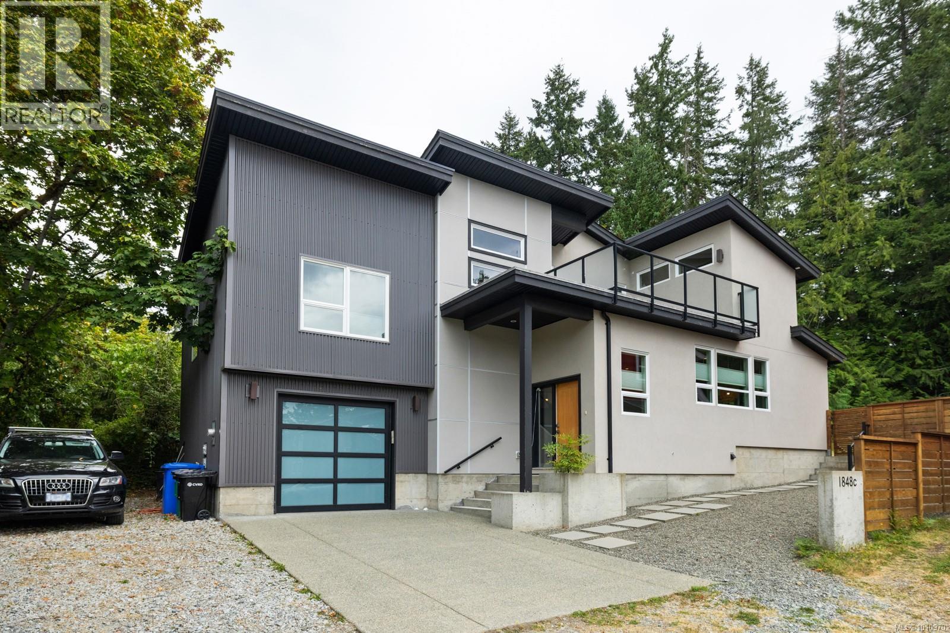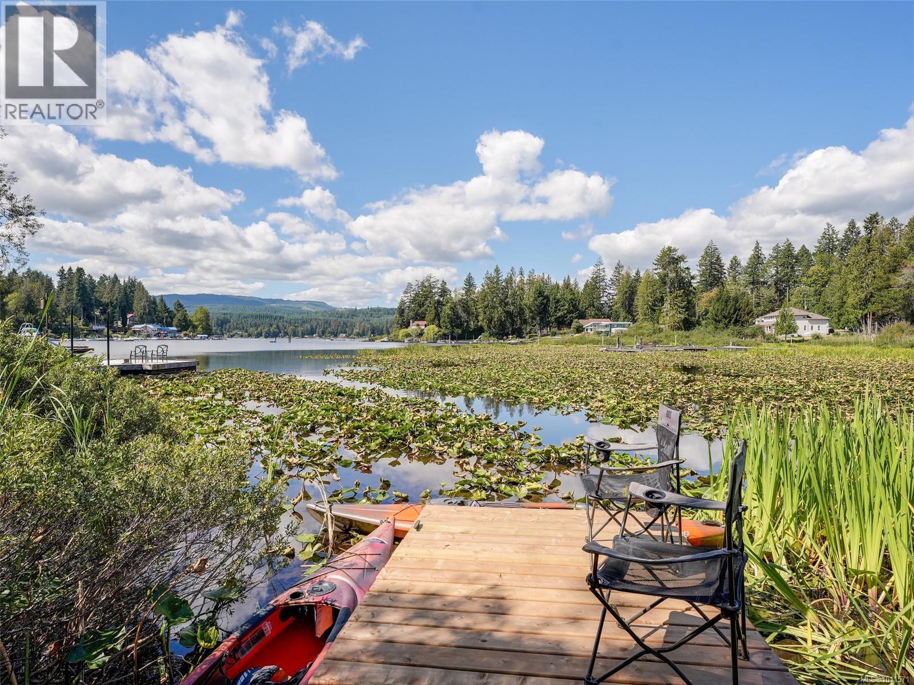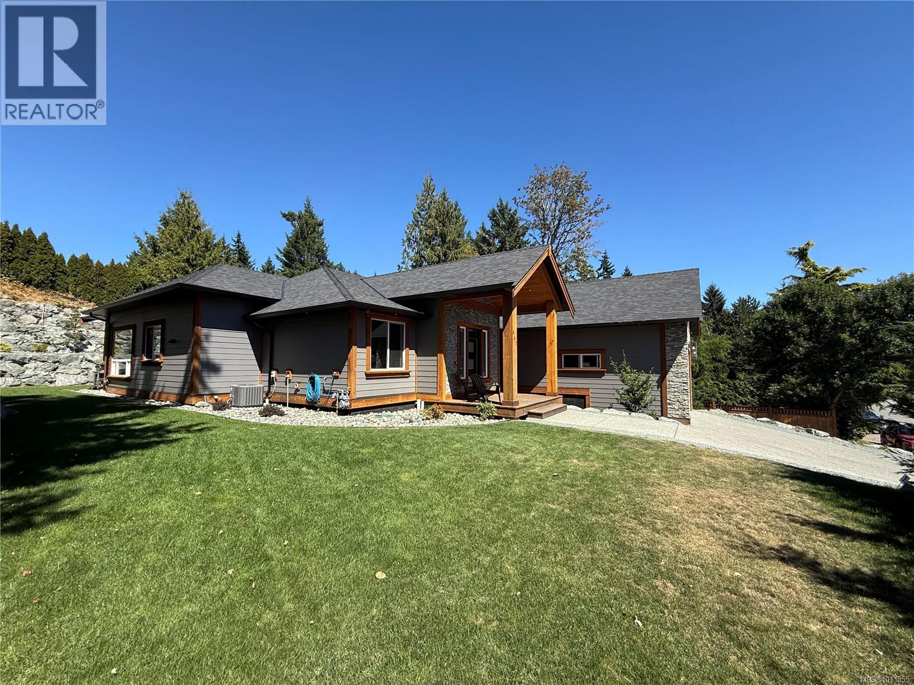Free account required
Unlock the full potential of your property search with a free account! Here's what you'll gain immediate access to:
- Exclusive Access to Every Listing
- Personalized Search Experience
- Favorite Properties at Your Fingertips
- Stay Ahead with Email Alerts
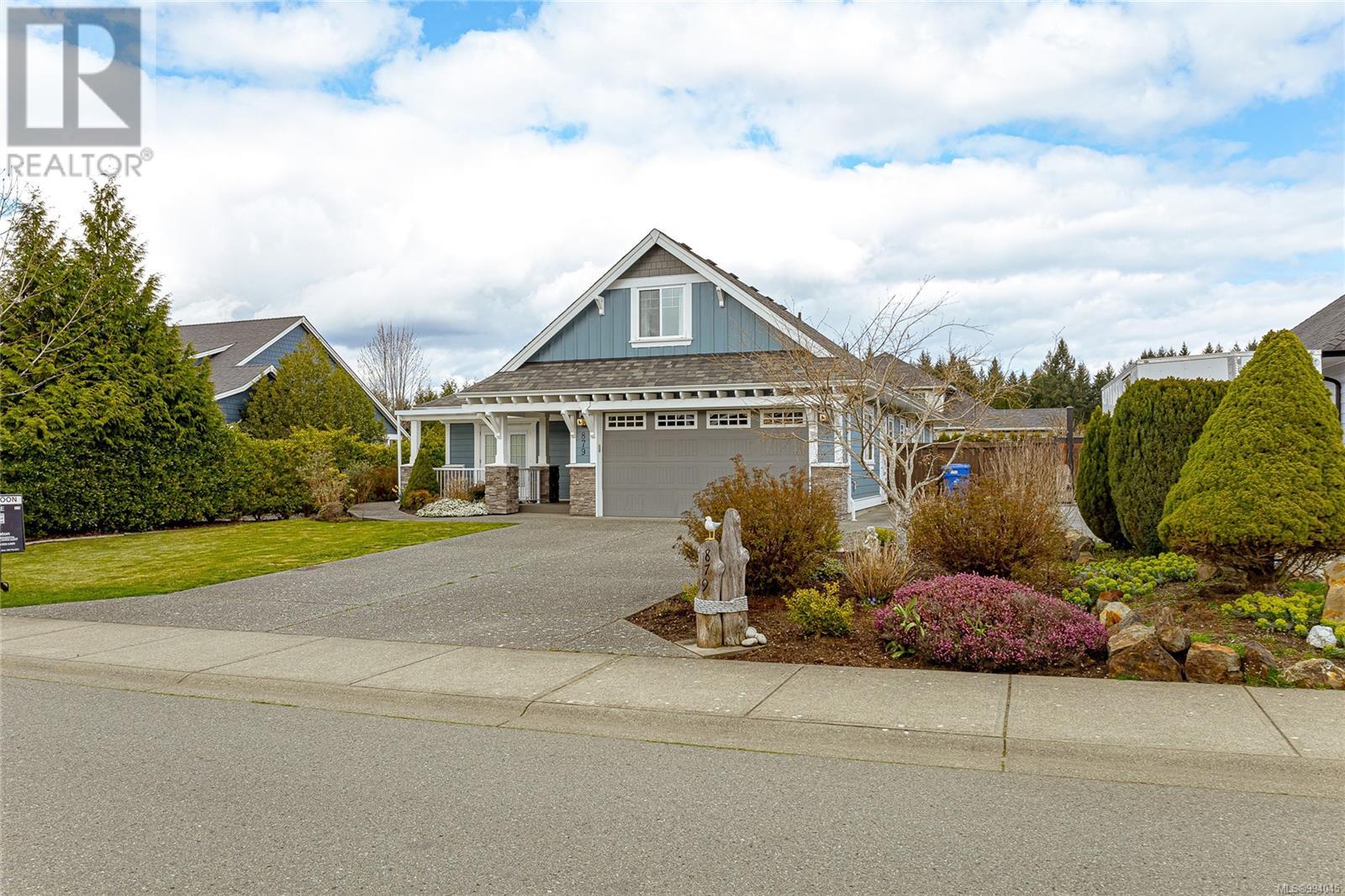

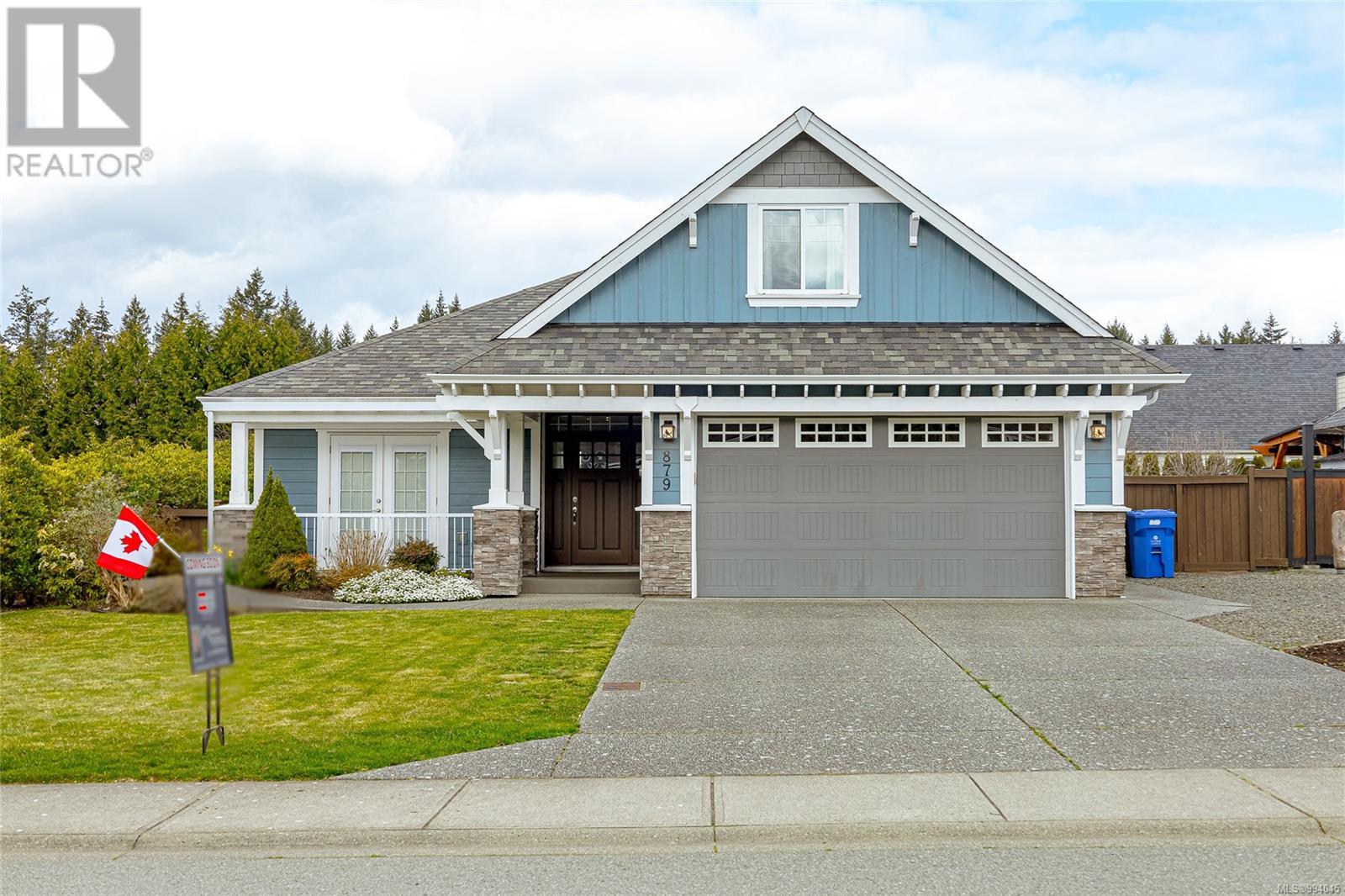


$1,129,000
879 Tutor Way
Mill Bay, British Columbia, British Columbia, V0R2P1
MLS® Number: 994045
Property description
''Reduced Price'' Mill Springs Arts and Crafts Charmer! Right Sized at 2000 sq ft. 3BR/3Bath plus office. High ceiling, open concept Kitchen/Dining/Living combination warmed by gas Fireplace, opens through French Doors to huge patio and large sunny private back yard. Hardwood floors and high end finishes. Island Kitchen with Eating Bar features Granite counter tops and Stainless appliances. Office off Entry easily converted to 4th BR. Spacious Primary suite on Main features 4 piece with heated floors and walk-in closet. Large French Doors to patio bring outdoors inside.Upstairs huge BR and 3 piece bath provides wonderful guest accomodation and potential conversion to Media/Rec room.Double Garage w/Large Driveway and side parking for''extras''. Community adorned with Parks,Greenspaces and public Walkways and Trails.Minutes to Shopping, Services, Schools,Seaside Magic and Marinas of Mill Bay. Easy Commute to Victoria! Vancouver Island at its Finest!!
Building information
Type
*****
Architectural Style
*****
Constructed Date
*****
Cooling Type
*****
Fireplace Present
*****
FireplaceTotal
*****
Heating Fuel
*****
Heating Type
*****
Size Interior
*****
Total Finished Area
*****
Land information
Access Type
*****
Size Irregular
*****
Size Total
*****
Rooms
Main level
Living room
*****
Dining room
*****
Kitchen
*****
Den
*****
Entrance
*****
Laundry room
*****
Primary Bedroom
*****
Ensuite
*****
Bathroom
*****
Bedroom
*****
Patio
*****
Second level
Bedroom
*****
Bathroom
*****
Courtesy of Royal LePage Duncan Realty
Book a Showing for this property
Please note that filling out this form you'll be registered and your phone number without the +1 part will be used as a password.

