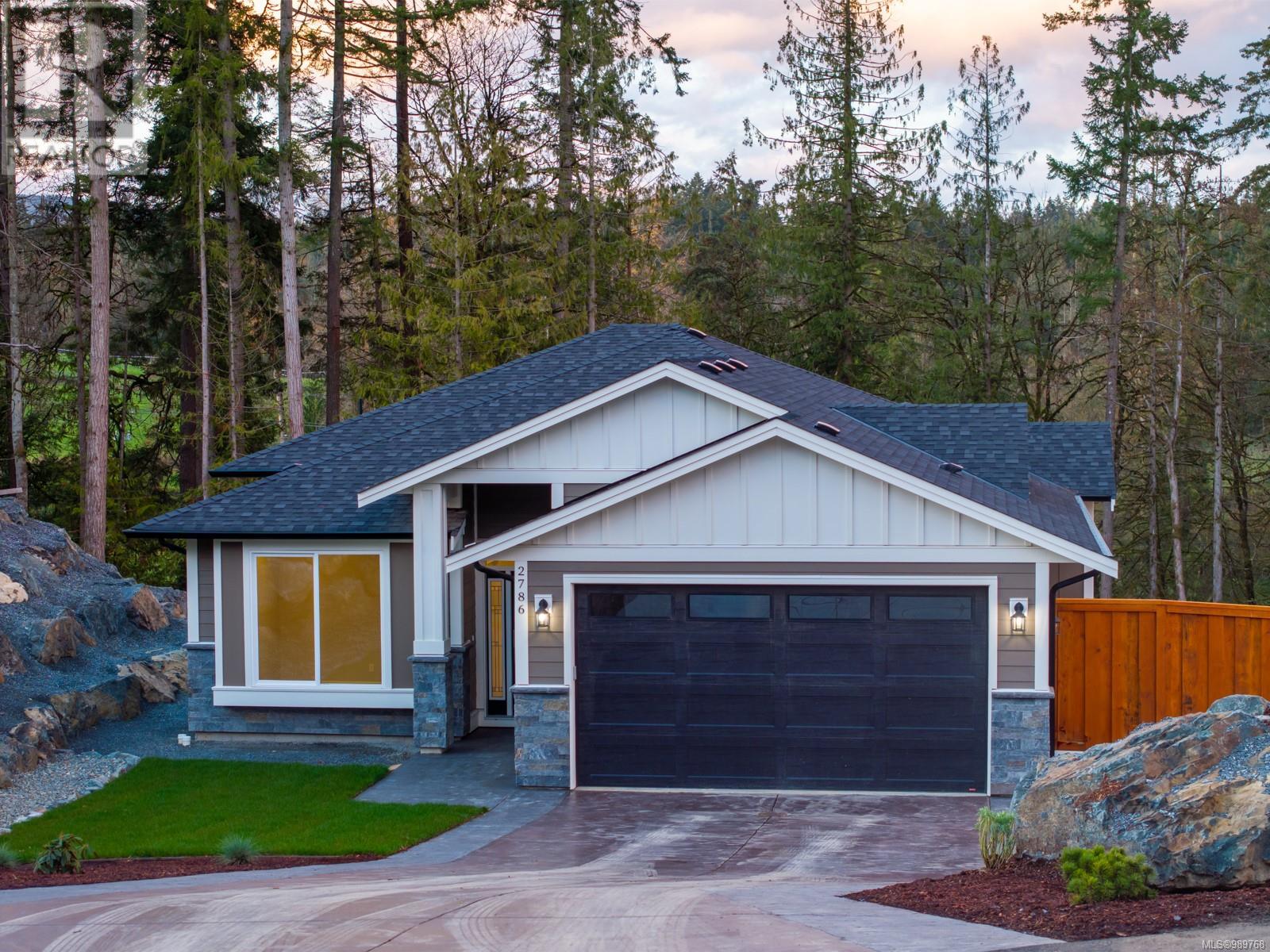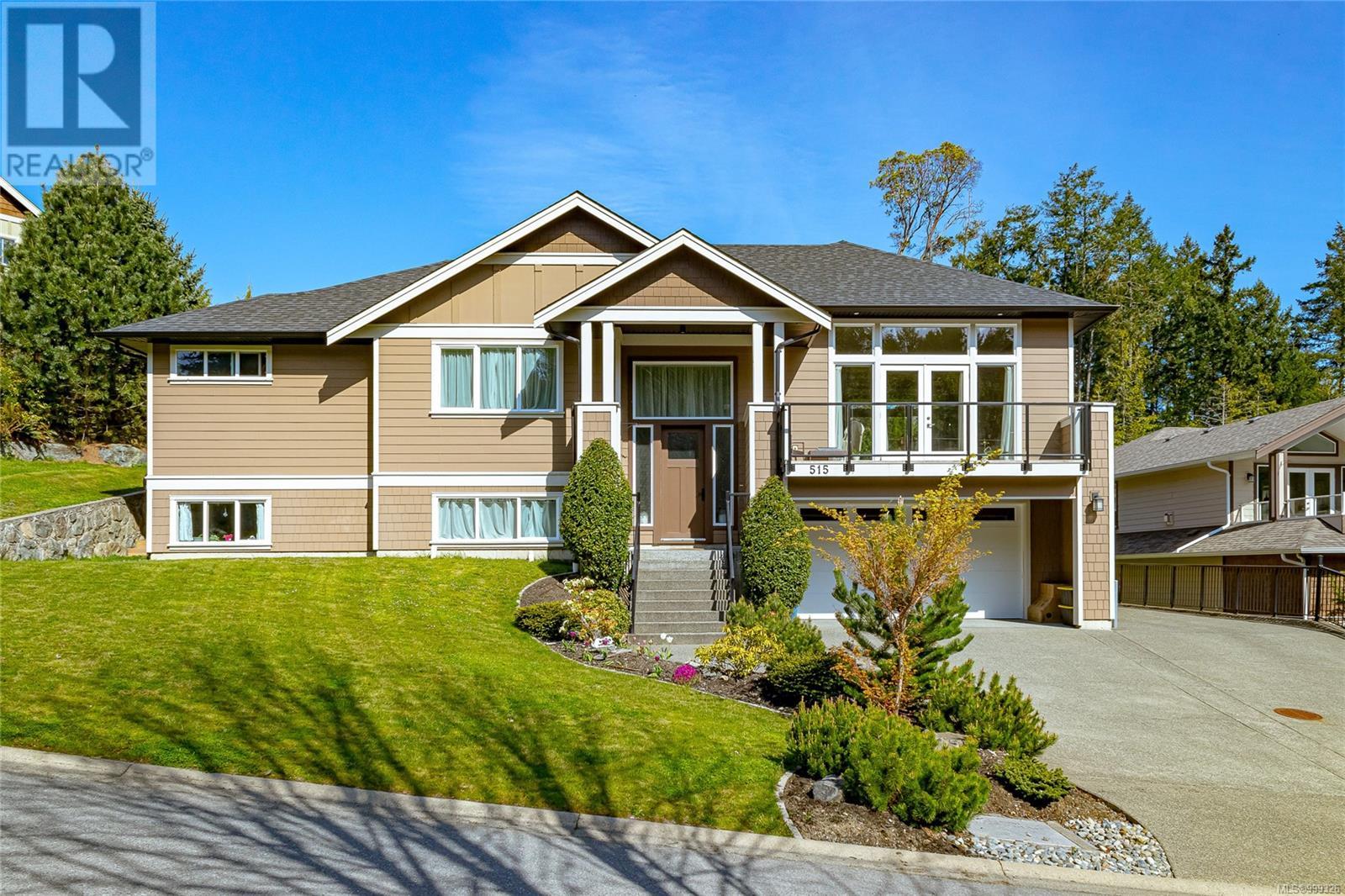Free account required
Unlock the full potential of your property search with a free account! Here's what you'll gain immediate access to:
- Exclusive Access to Every Listing
- Personalized Search Experience
- Favorite Properties at Your Fingertips
- Stay Ahead with Email Alerts
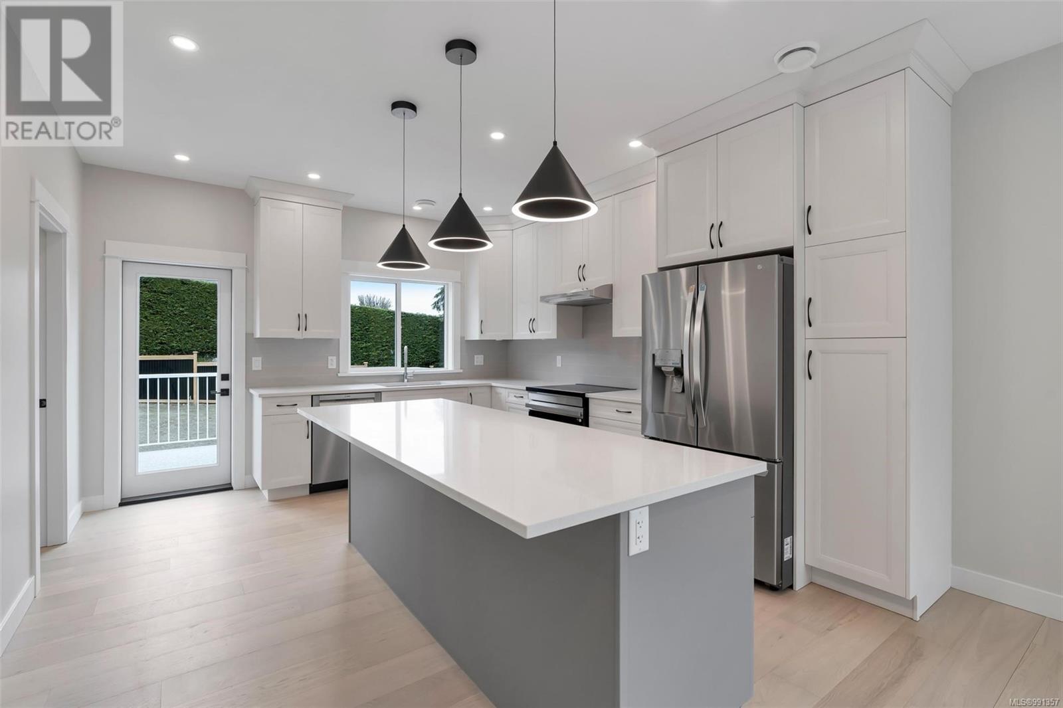
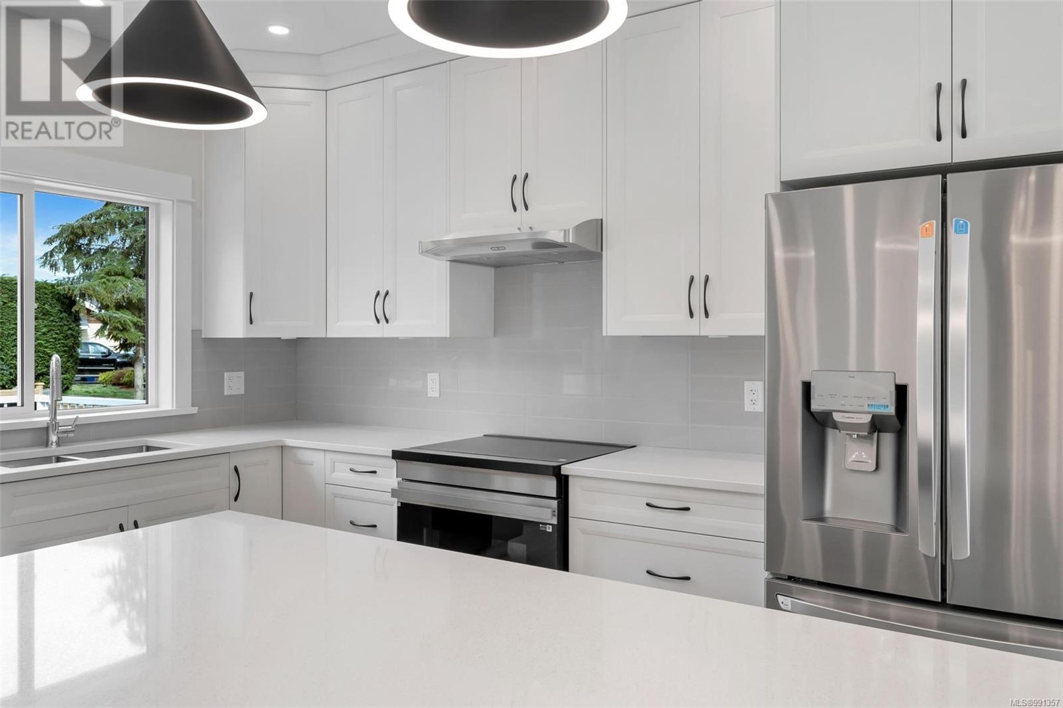
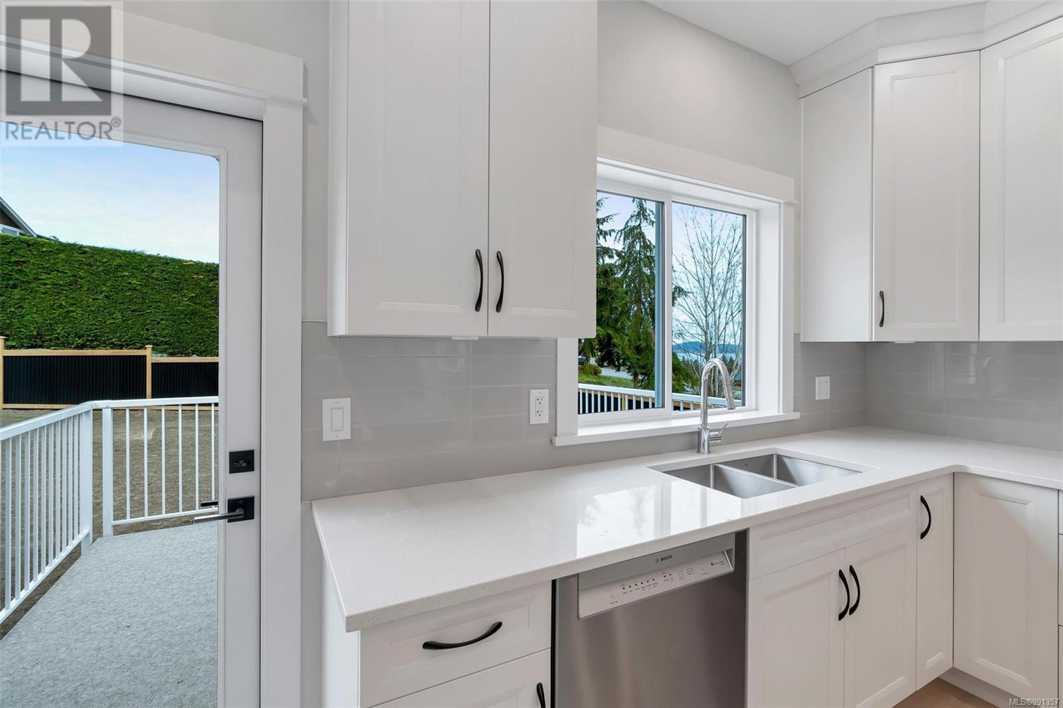
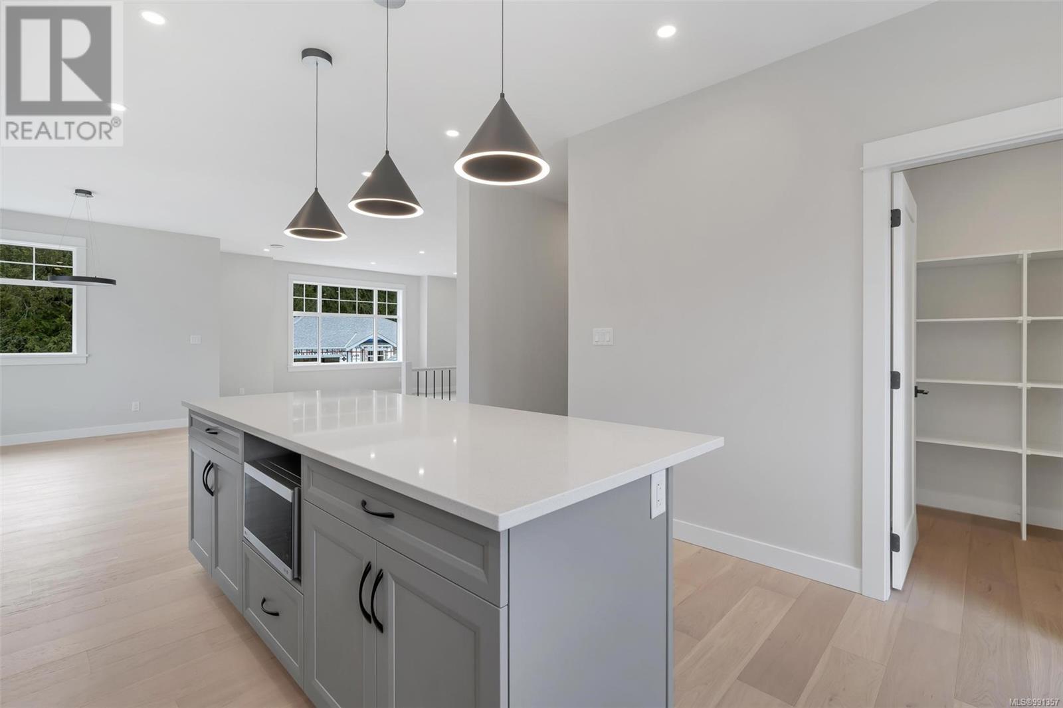
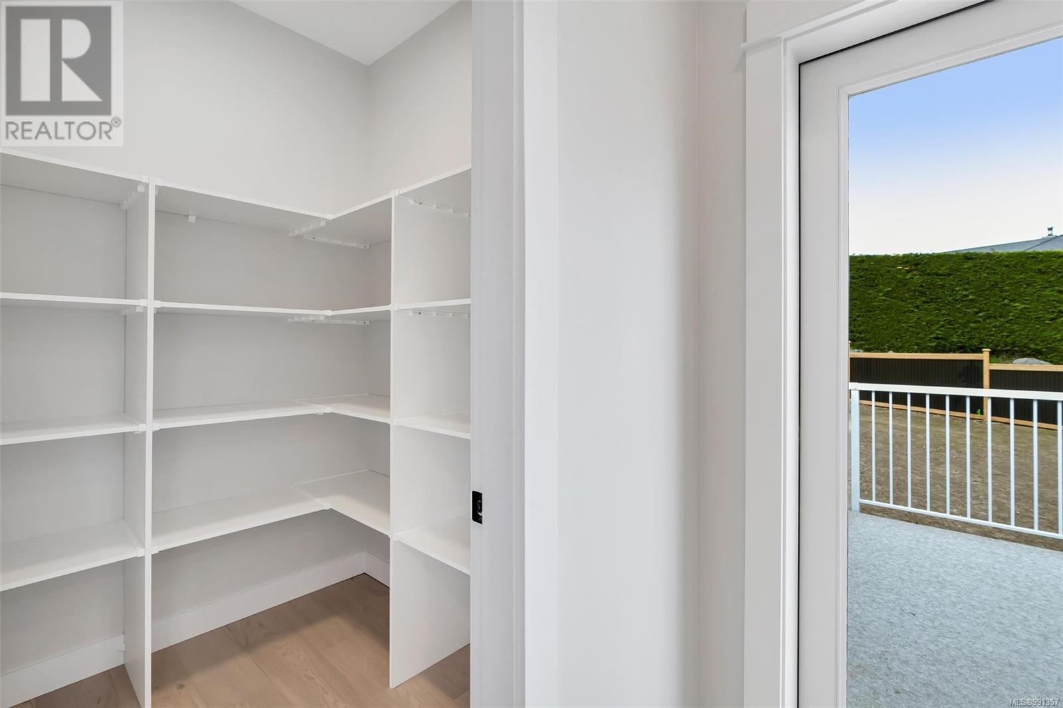
$1,489,000
539 Bickford Way
Mill Bay, British Columbia, British Columbia, V8H1H7
MLS® Number: 991357
Property description
**OPEN HOUSE Sunday, April 6th 1-2:30PM** BRAND NEW 6 Bedroom, 3 Bathroom home offering over 3,100 finished sq.ft in Mill Bay. Sitting on an impressive, sunny lot in a new subdivision of 29 future homes & backing onto Sentinel Ridge with some ocean views! Main floor features a gorgeous chef's kitchen w/ stainless appliances, large island for entertaining & walk-in pantry. Spacious living & dining areas plus access to the back deck, which leads down to the irrigated yard. 3 bedrooms including the primary suite featuring a spa-like 5 pce ensuite & walk-in closet. Lower level offers more potential with an office/6th bedroom off the grand entry, huge rec room, 2 additional bedrooms, 4 pce bath, roughed in 2nd laundry & separate entrance. Very efficient home w/ heat pump & on demand gas hot water. Double garage with additional driveway parking. Quality built home by Hidden Creek Construction, same builder as the adjacent 16 lot subdivision below. Another bonus...PRICE INCLUDES GST!
Building information
Type
*****
Constructed Date
*****
Cooling Type
*****
Heating Fuel
*****
Heating Type
*****
Size Interior
*****
Total Finished Area
*****
Land information
Size Irregular
*****
Size Total
*****
Rooms
Main level
Family room
*****
Dining room
*****
Kitchen
*****
Pantry
*****
Laundry room
*****
Bathroom
*****
Bedroom
*****
Ensuite
*****
Primary Bedroom
*****
Bedroom
*****
Lower level
Entrance
*****
Living room
*****
Bathroom
*****
Bedroom
*****
Bedroom
*****
Bedroom
*****
Porch
*****
Patio
*****
Main level
Family room
*****
Dining room
*****
Kitchen
*****
Pantry
*****
Laundry room
*****
Bathroom
*****
Bedroom
*****
Ensuite
*****
Primary Bedroom
*****
Bedroom
*****
Lower level
Entrance
*****
Living room
*****
Bathroom
*****
Bedroom
*****
Bedroom
*****
Bedroom
*****
Porch
*****
Patio
*****
Main level
Family room
*****
Dining room
*****
Kitchen
*****
Pantry
*****
Laundry room
*****
Bathroom
*****
Bedroom
*****
Ensuite
*****
Primary Bedroom
*****
Bedroom
*****
Lower level
Entrance
*****
Living room
*****
Bathroom
*****
Bedroom
*****
Courtesy of RE/MAX Camosun
Book a Showing for this property
Please note that filling out this form you'll be registered and your phone number without the +1 part will be used as a password.
