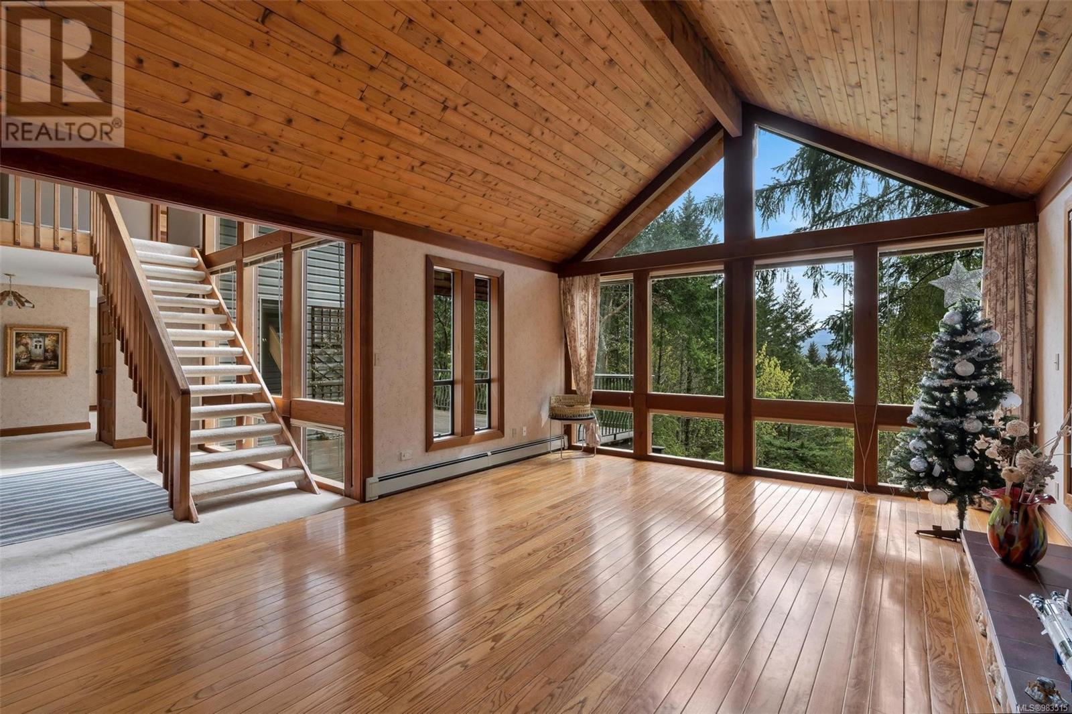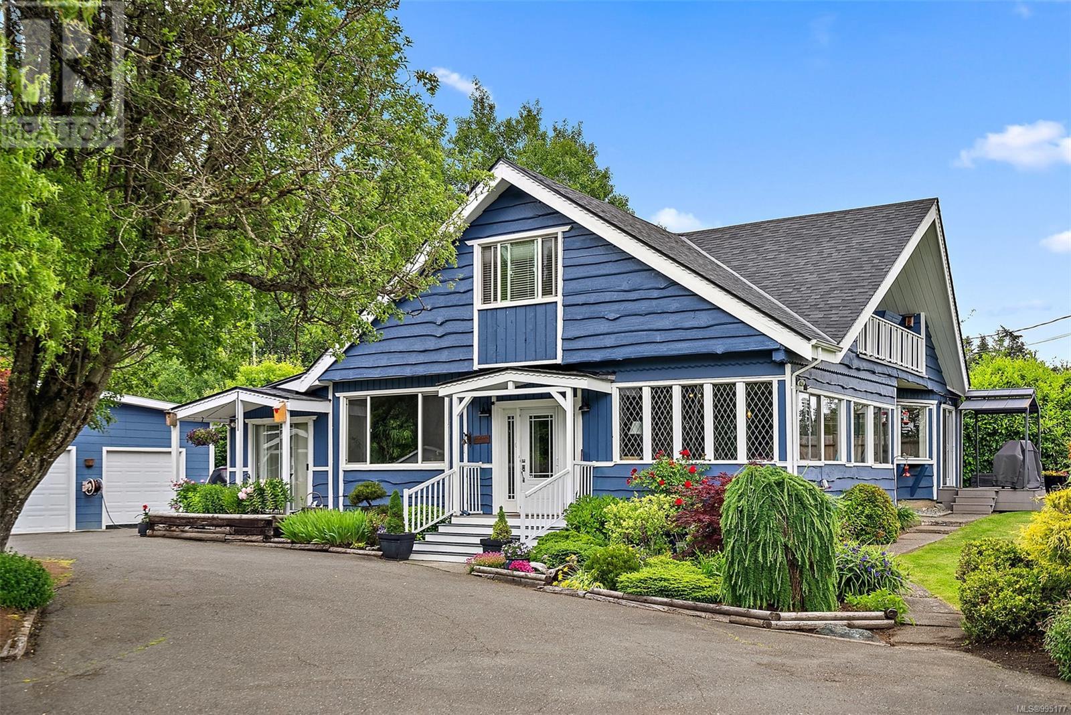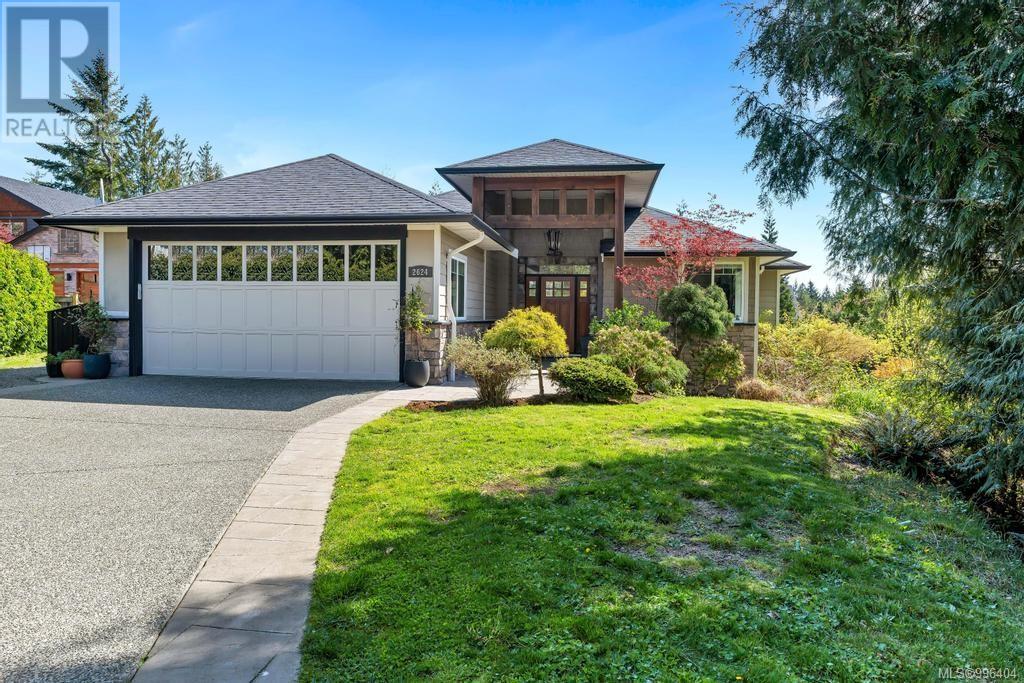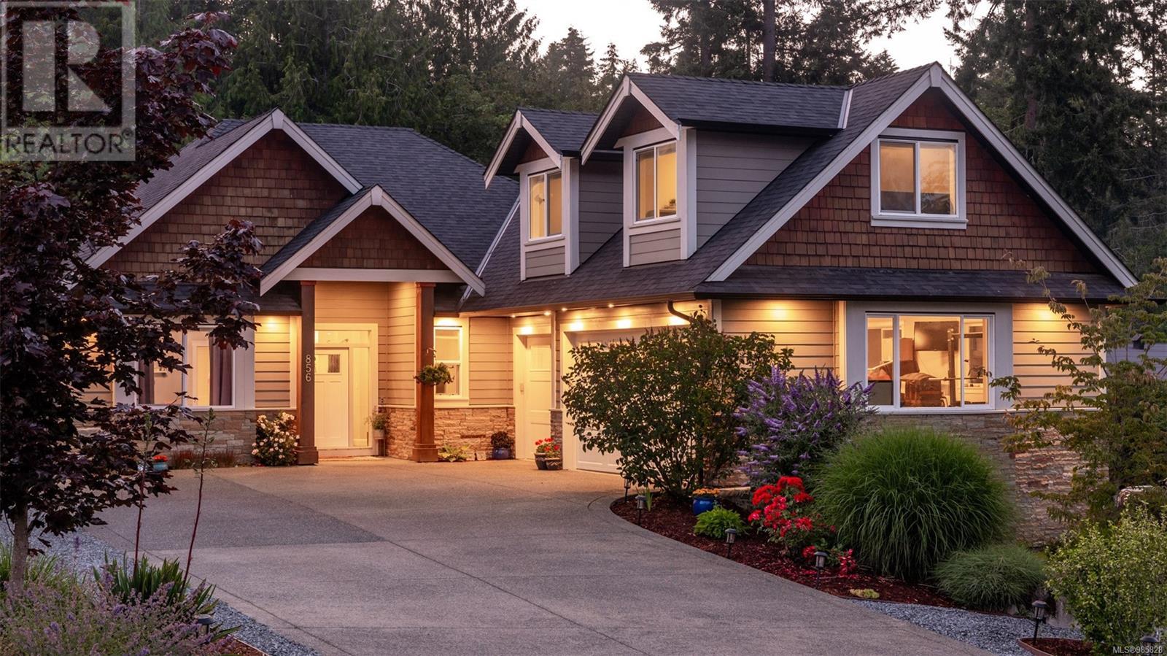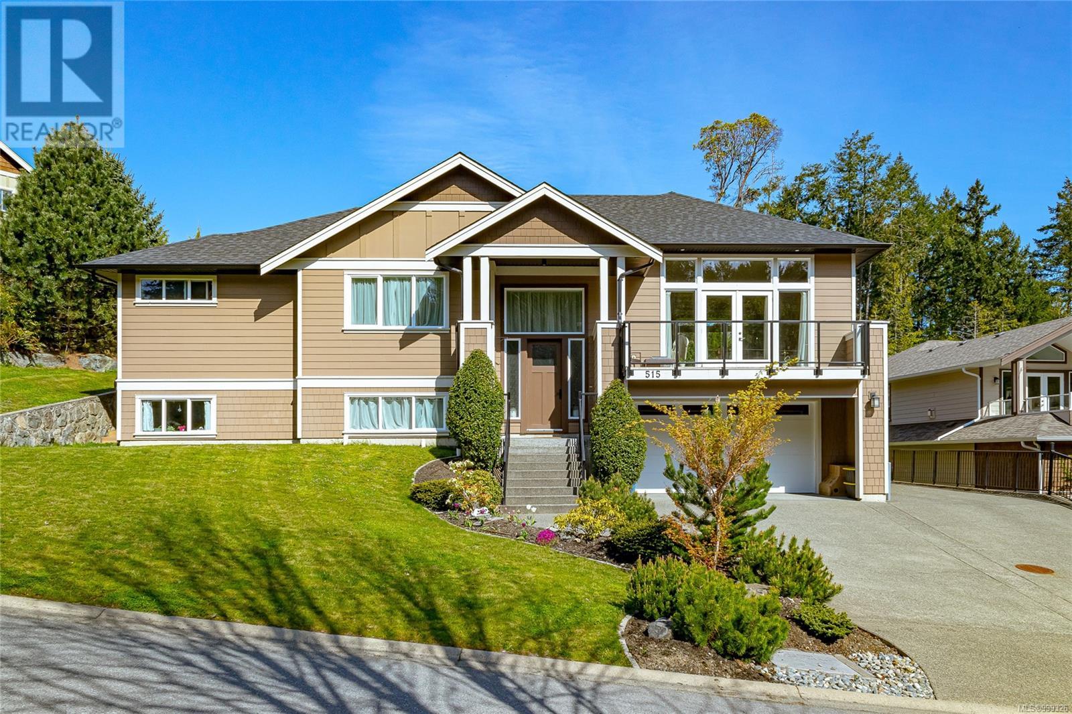Free account required
Unlock the full potential of your property search with a free account! Here's what you'll gain immediate access to:
- Exclusive Access to Every Listing
- Personalized Search Experience
- Favorite Properties at Your Fingertips
- Stay Ahead with Email Alerts
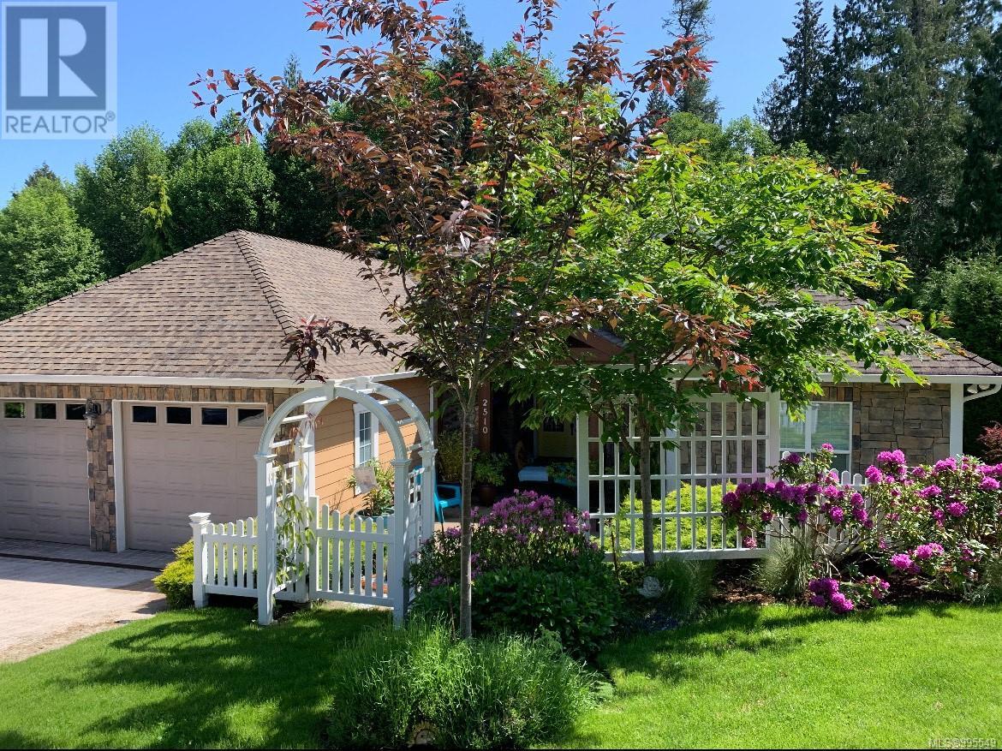
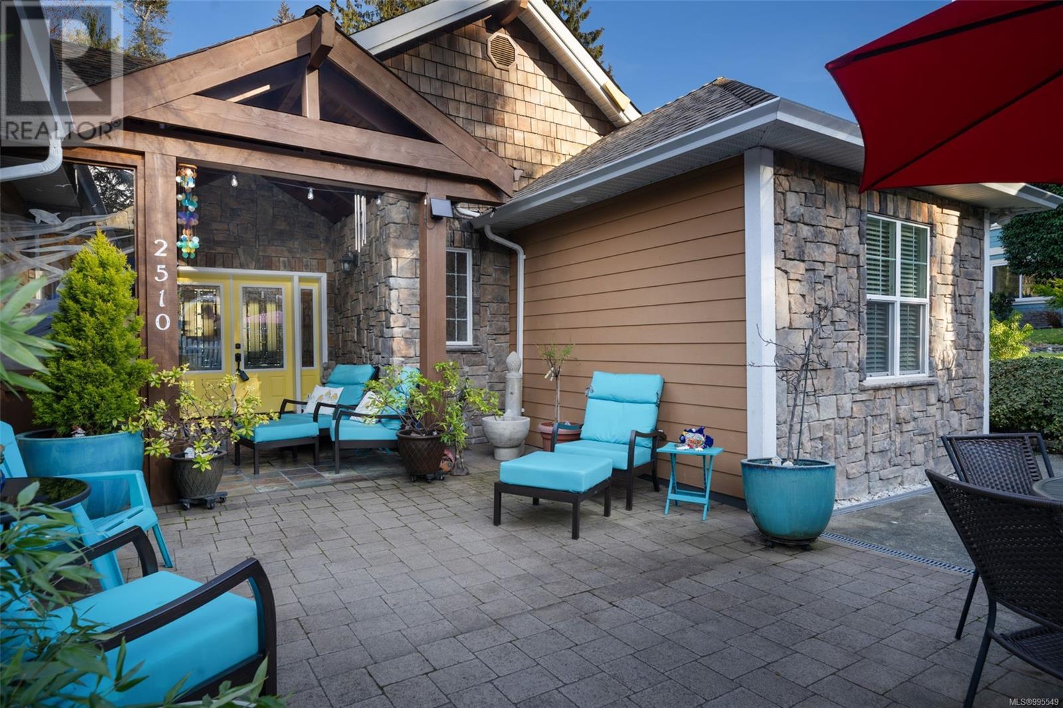
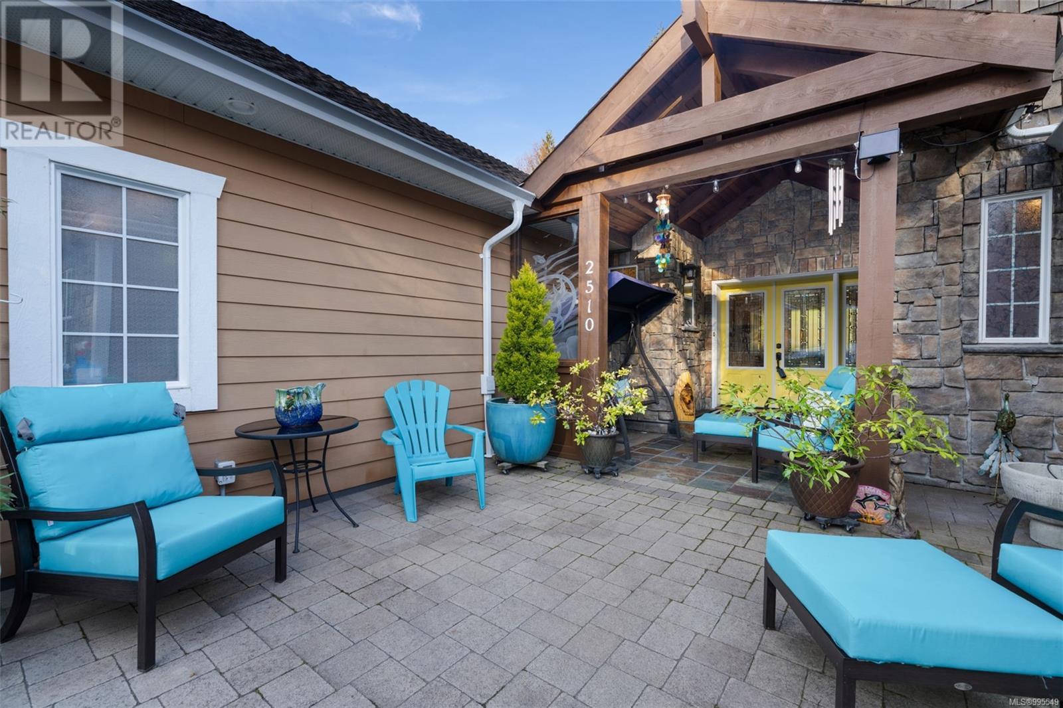
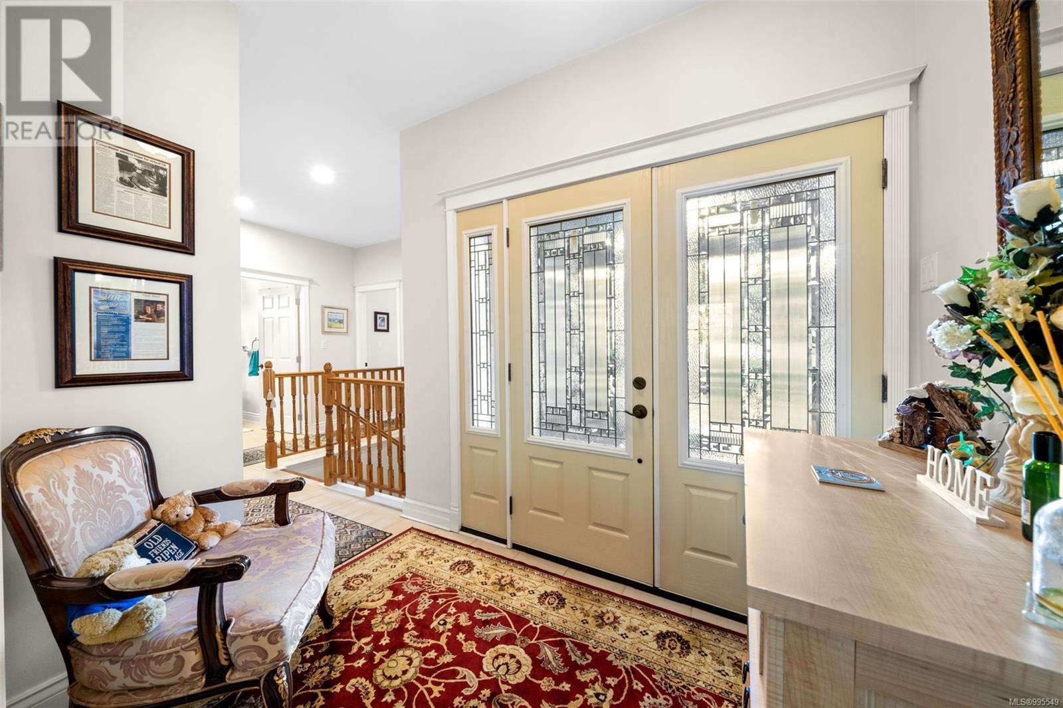
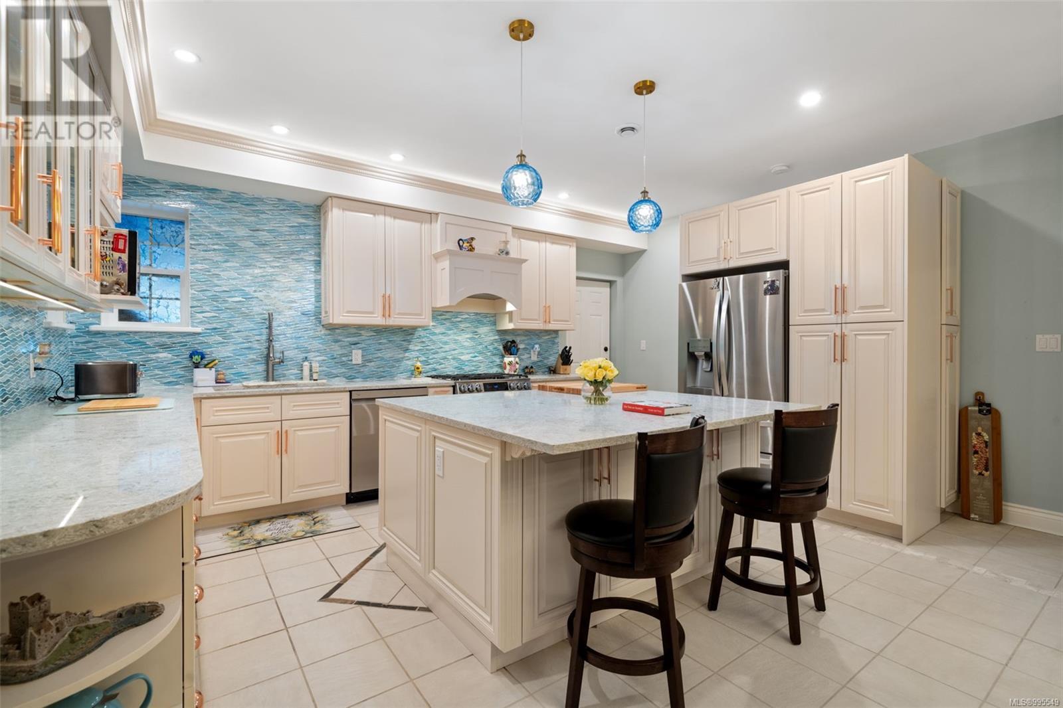
$1,274,900
2510 Kinnoull Cres
Mill Bay, British Columbia, British Columbia, V8H1H3
MLS® Number: 995549
Property description
This custom home has 3,500 SqFt of living space, a rarity at this price point. The recently renovated kitchen features top of the line finishes, granite counters & new appliances. The primary bedroom has its own wing, featuring high vaulted cedar ceilings with access to the patio, a large walk-in closet & 5 piece spa like ensuite. 2 more bedrooms & a full bathroom are located on the other side of the living area for added privacy. Downstairs there is a large 2 bed + den, 1 bath walk out suite with separate entrance. With a full height ceiling, large kitchen & walk out patio, this isn’t your typical suite. This home offers an oversized double car garage with EV charger and radiant in floor heating throughout for energy efficiency. Backing onto a permanent forest ensures peace & quiet while still being close to the beach, marina, trails & Mill Bay Centre. Enjoy this home’s privacy relaxing in the back, or soaking up the sun on the front patio. Inquire for the extensive list of updates!
Building information
Type
*****
Constructed Date
*****
Cooling Type
*****
Energuide Rating
*****
Fireplace Present
*****
FireplaceTotal
*****
Heating Fuel
*****
Heating Type
*****
Size Interior
*****
Total Finished Area
*****
Land information
Access Type
*****
Size Irregular
*****
Size Total
*****
Rooms
Main level
Entrance
*****
Kitchen
*****
Primary Bedroom
*****
Ensuite
*****
Bedroom
*****
Bedroom
*****
Dining room
*****
Living room
*****
Balcony
*****
Bathroom
*****
Other
*****
Lower level
Living room/Dining room
*****
Bedroom
*****
Bedroom
*****
Den
*****
Bathroom
*****
Kitchen
*****
Patio
*****
Laundry room
*****
Main level
Entrance
*****
Kitchen
*****
Primary Bedroom
*****
Ensuite
*****
Bedroom
*****
Bedroom
*****
Dining room
*****
Living room
*****
Balcony
*****
Bathroom
*****
Other
*****
Lower level
Living room/Dining room
*****
Bedroom
*****
Bedroom
*****
Den
*****
Bathroom
*****
Kitchen
*****
Patio
*****
Laundry room
*****
Main level
Entrance
*****
Kitchen
*****
Primary Bedroom
*****
Ensuite
*****
Bedroom
*****
Bedroom
*****
Dining room
*****
Living room
*****
Balcony
*****
Bathroom
*****
Other
*****
Lower level
Living room/Dining room
*****
Courtesy of Royal LePage Coast Capital - Chatterton
Book a Showing for this property
Please note that filling out this form you'll be registered and your phone number without the +1 part will be used as a password.
