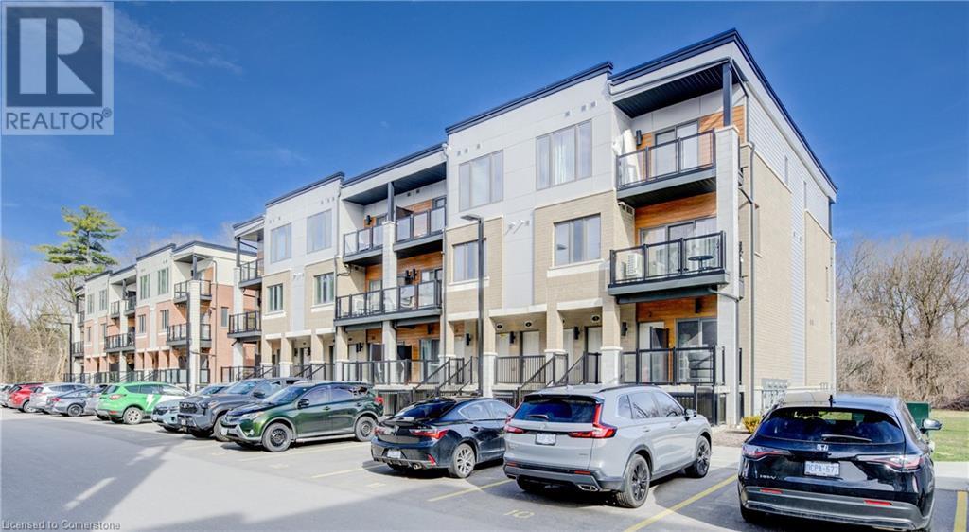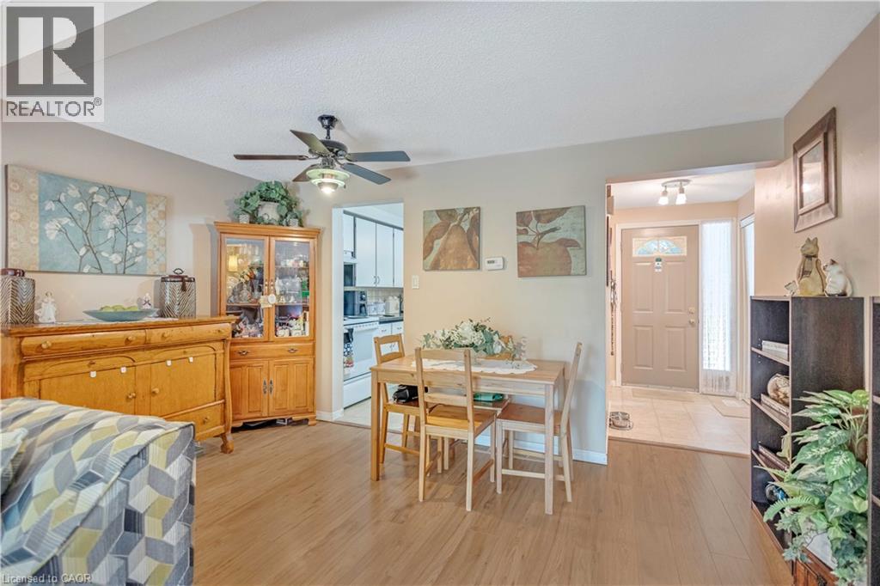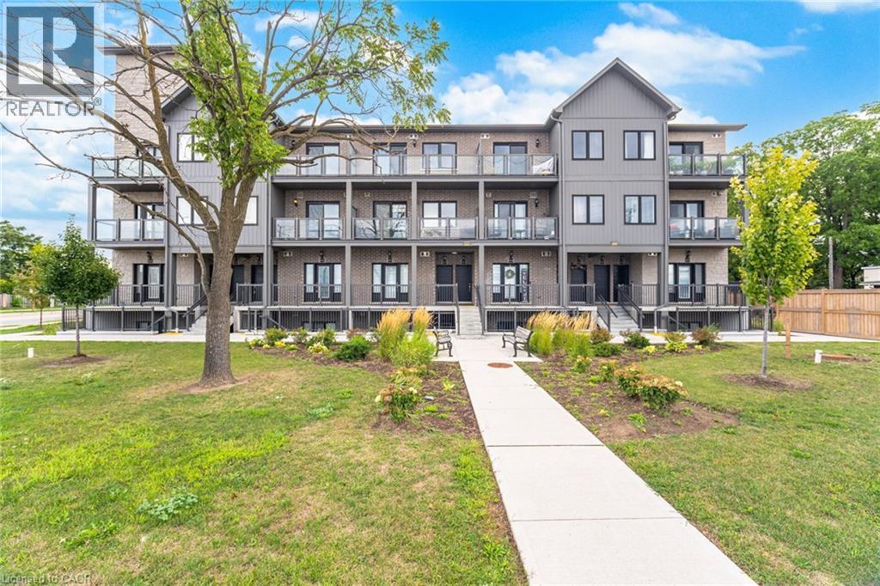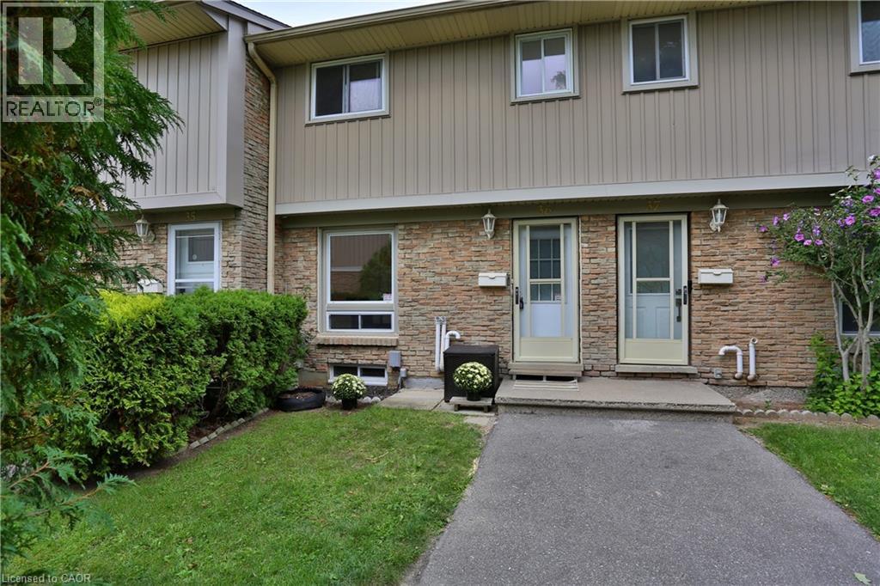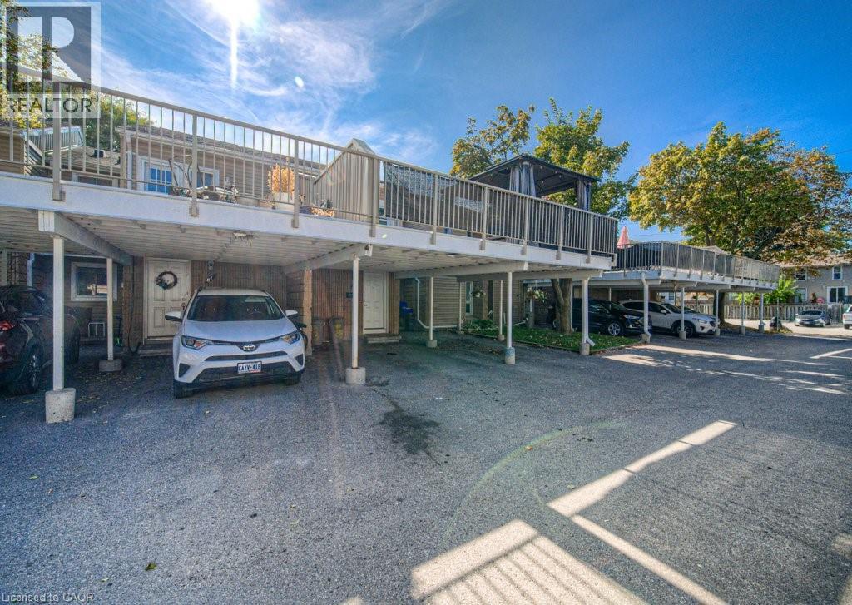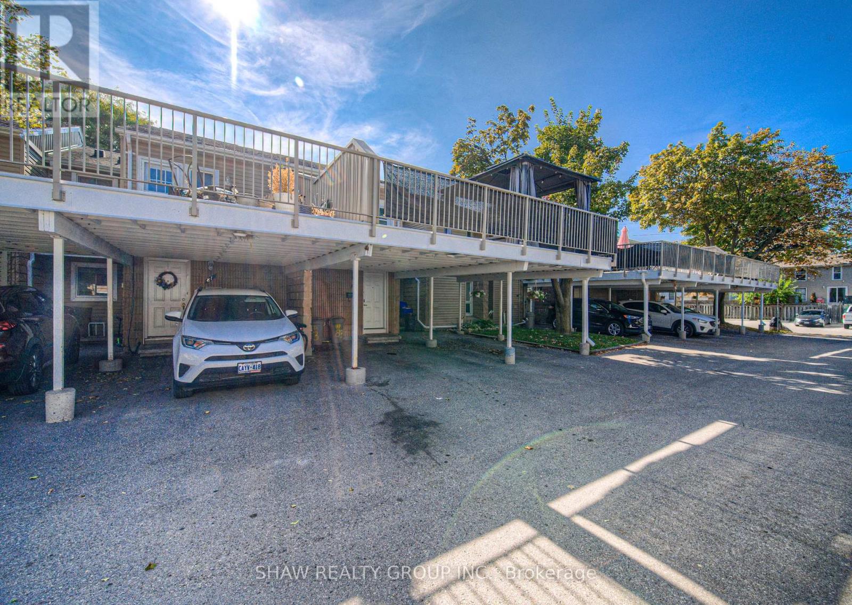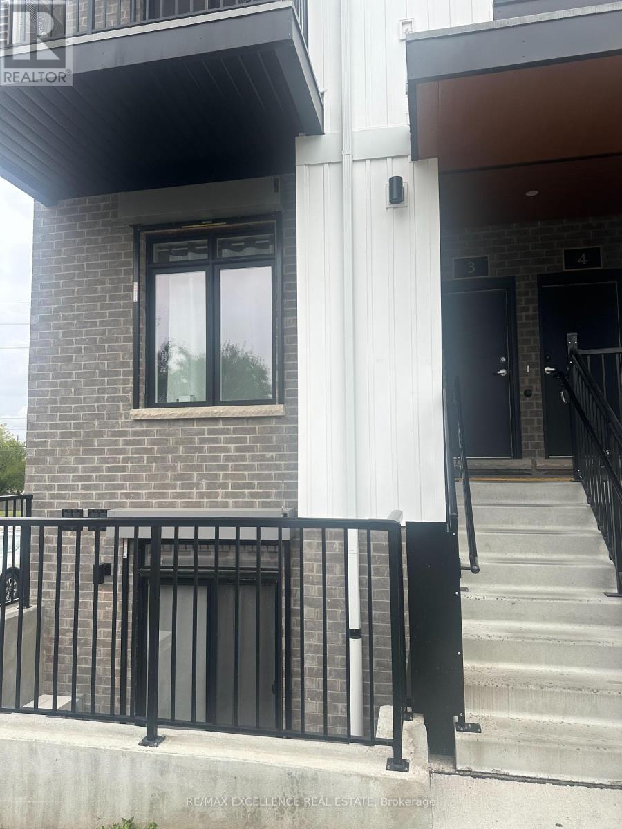Free account required
Unlock the full potential of your property search with a free account! Here's what you'll gain immediate access to:
- Exclusive Access to Every Listing
- Personalized Search Experience
- Favorite Properties at Your Fingertips
- Stay Ahead with Email Alerts
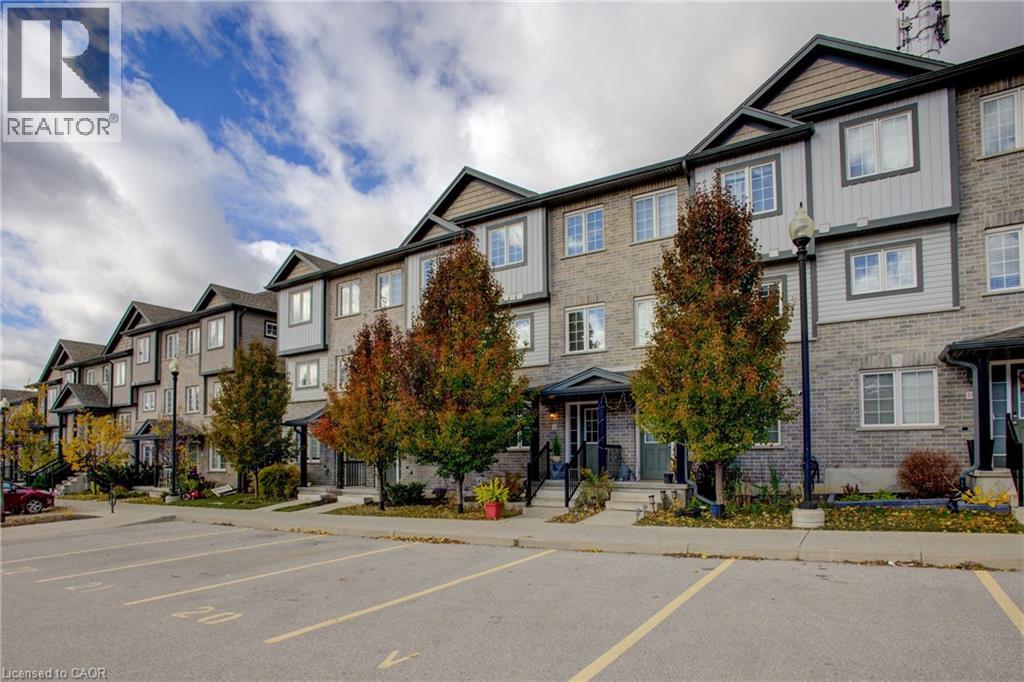
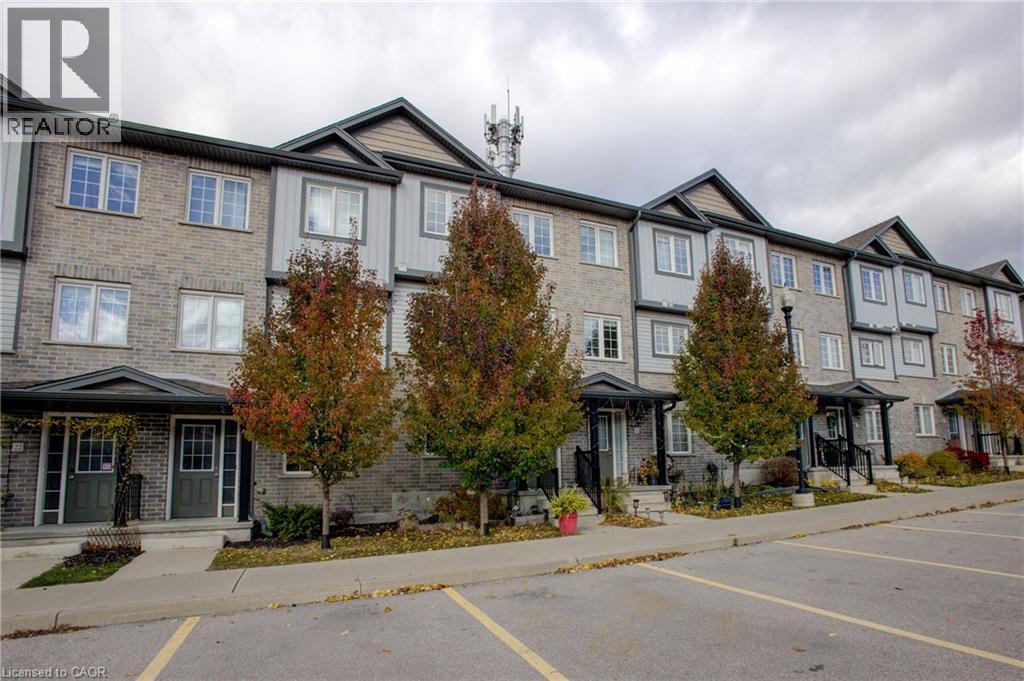
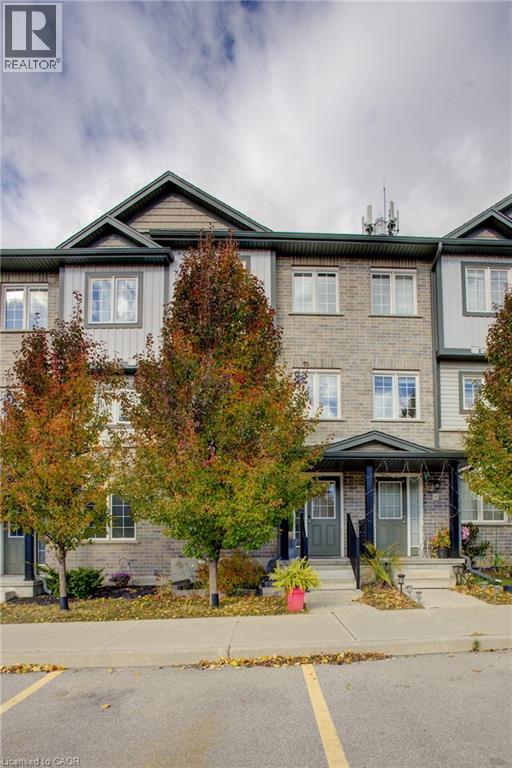
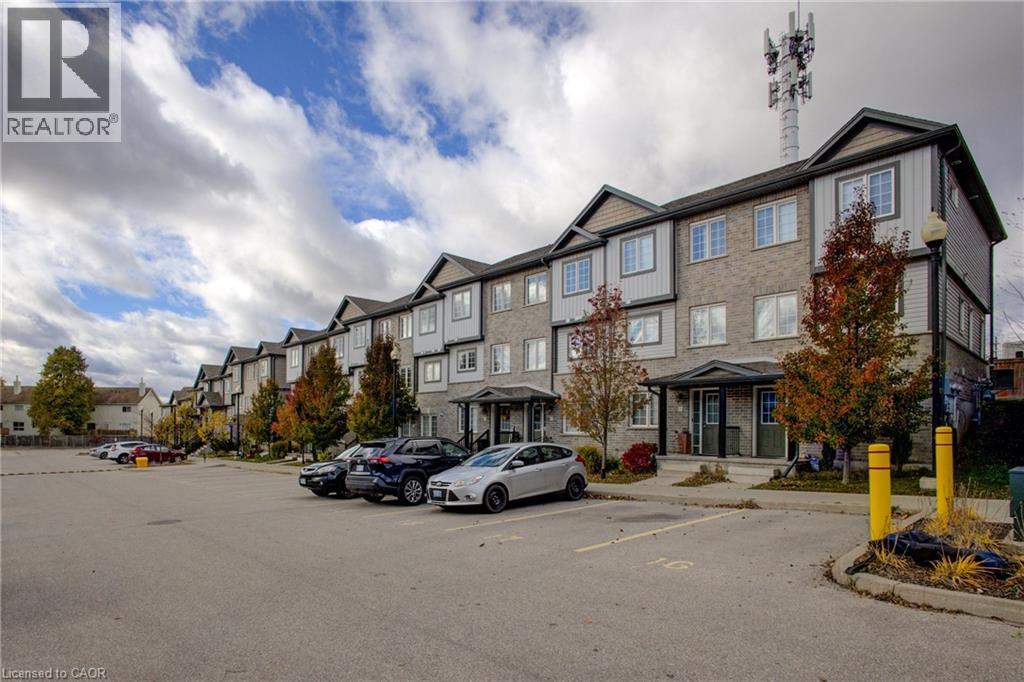
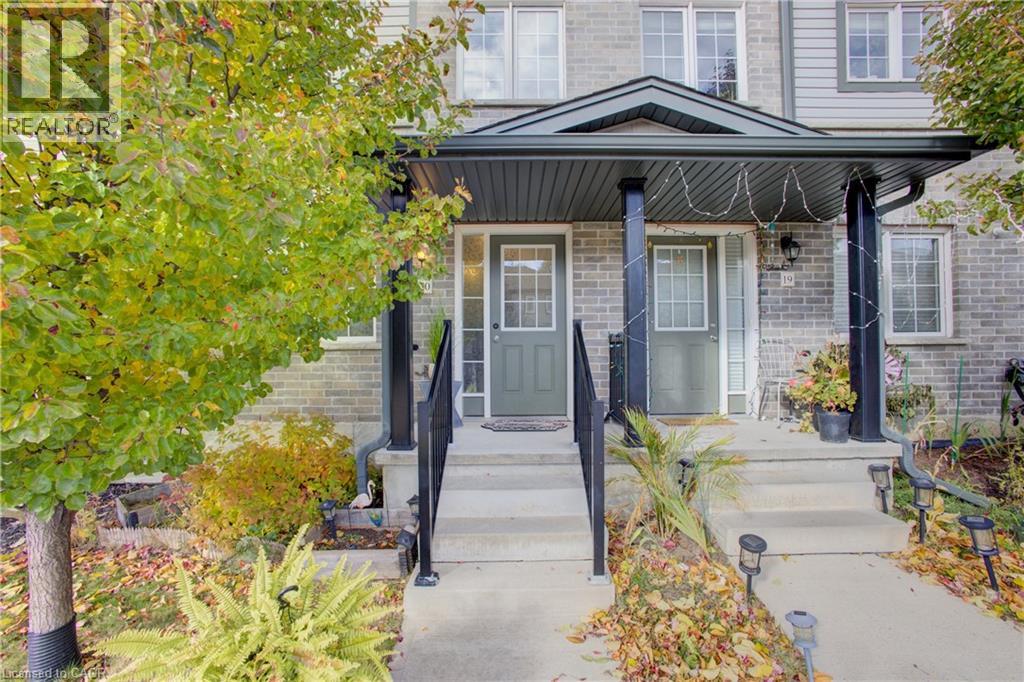
$449,900
350 DUNDAS Street S Unit# 20
Cambridge, Ontario, Ontario, N1R5S2
MLS® Number: 40786423
Property description
Beautifully Maintained 3-Level Townhome Filled with Natural Light. This townhome offers modern living with plenty of space for your lifestyle needs. The lower level features a spacious recreation room with a 2 piece rough-in, a utility room with ample storage, and potential to finish the space for an additional bedroom or office. The main level boasts a bright and open layout with a kitchen, dinette, pantry, powder room, in-suite laundry, and a large living room with patio doors leading to a private deck—perfect for relaxing or entertaining. On the upper level, you’ll find two generous bedrooms, storage room, linen closet and a 4-piece bath. Located in a great area with easy highway access and close to amenities—including stores, restaurants, grocery options, banks, and more. You’ll also appreciate being near top-rated schools, public transit, and a variety of local conveniences. This home is move-in ready—just unpack and enjoy! Includes one parking spot plus plenty of visitor parking available.
Building information
Type
*****
Appliances
*****
Architectural Style
*****
Basement Development
*****
Basement Type
*****
Constructed Date
*****
Construction Style Attachment
*****
Cooling Type
*****
Exterior Finish
*****
Foundation Type
*****
Half Bath Total
*****
Heating Fuel
*****
Heating Type
*****
Size Interior
*****
Stories Total
*****
Utility Water
*****
Land information
Amenities
*****
Sewer
*****
Size Total
*****
Rooms
Main level
Kitchen
*****
Dining room
*****
2pc Bathroom
*****
Living room
*****
Lower level
Recreation room
*****
Utility room
*****
Second level
Primary Bedroom
*****
Storage
*****
4pc Bathroom
*****
Bedroom
*****
Main level
Kitchen
*****
Dining room
*****
2pc Bathroom
*****
Living room
*****
Lower level
Recreation room
*****
Utility room
*****
Second level
Primary Bedroom
*****
Storage
*****
4pc Bathroom
*****
Bedroom
*****
Courtesy of Peak Realty Ltd.
Book a Showing for this property
Please note that filling out this form you'll be registered and your phone number without the +1 part will be used as a password.
