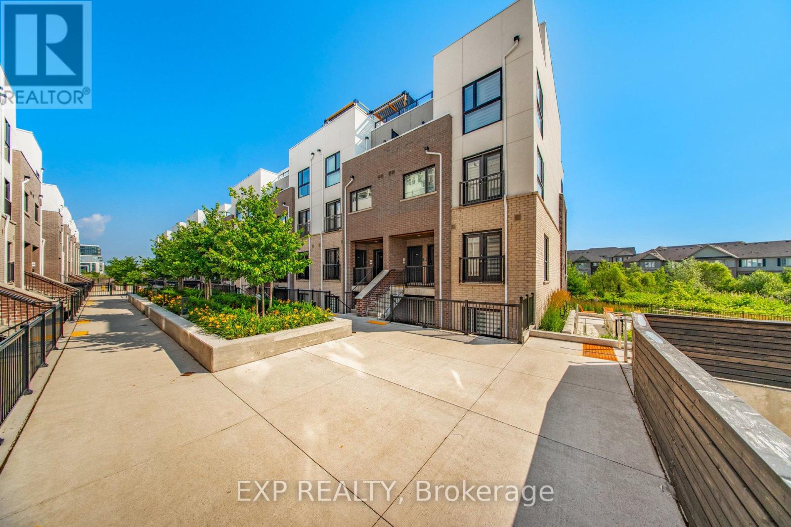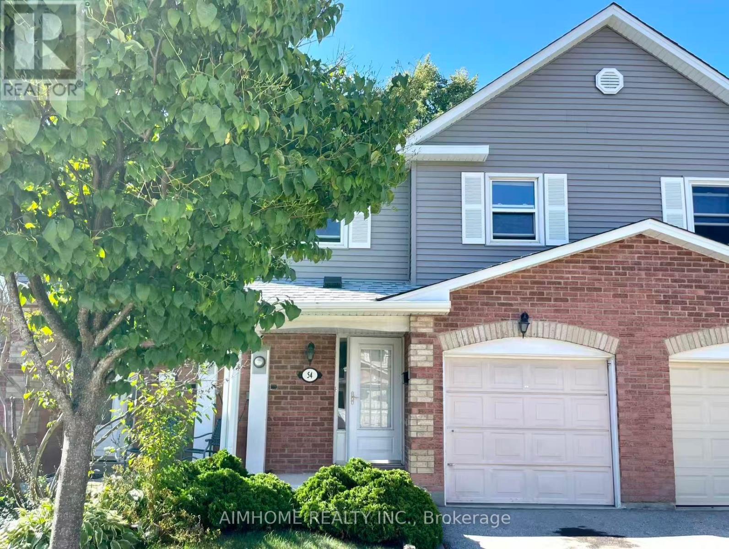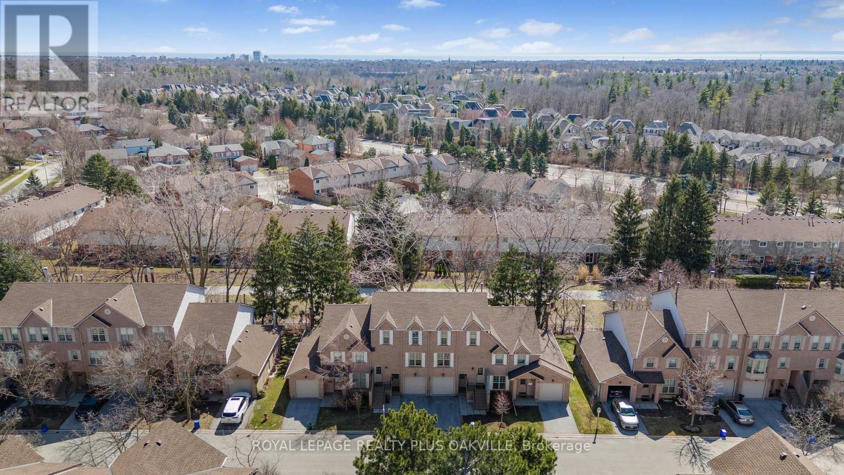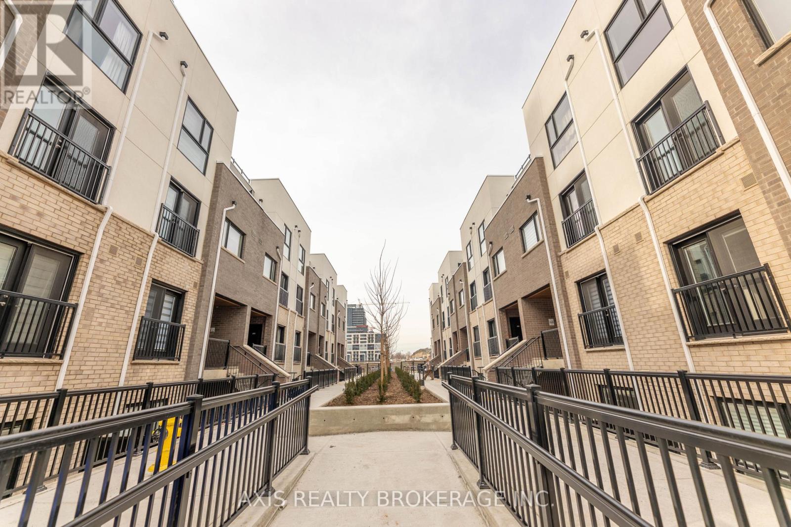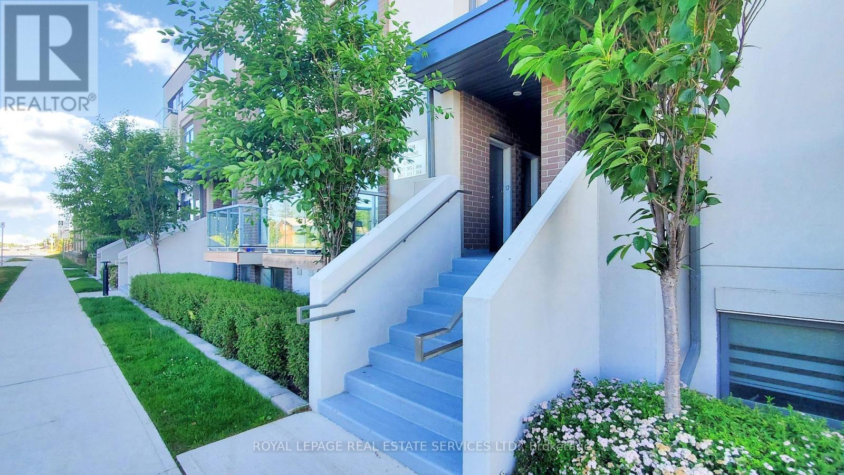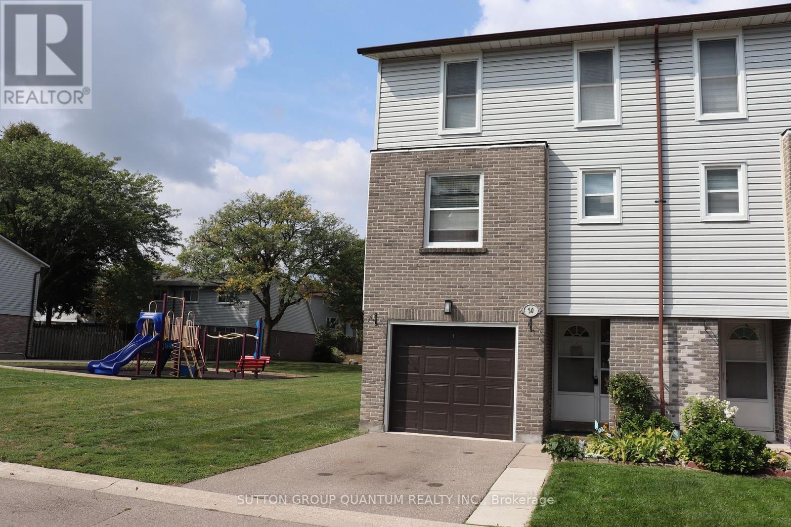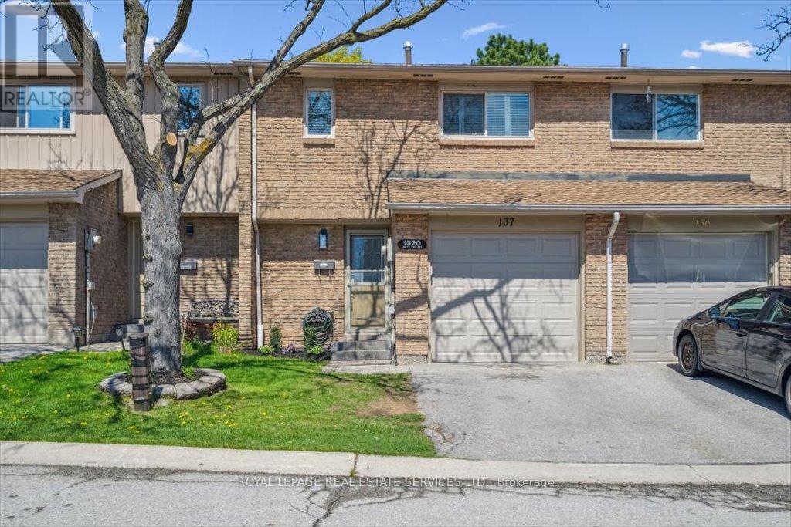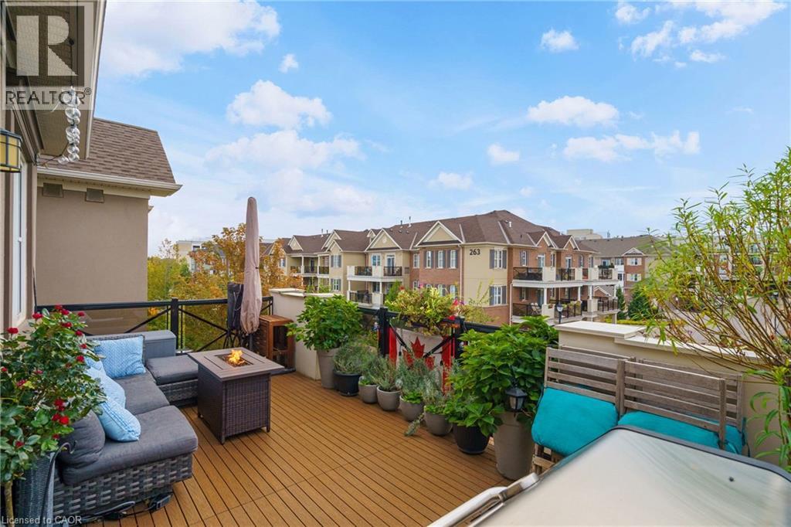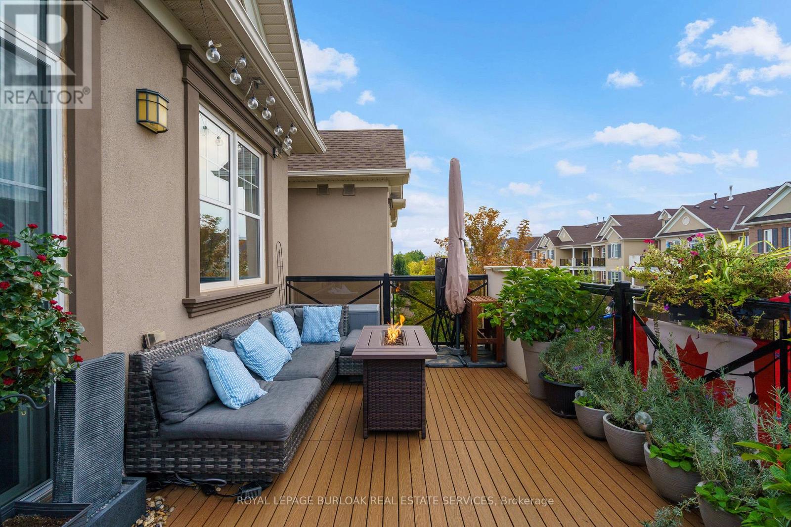Free account required
Unlock the full potential of your property search with a free account! Here's what you'll gain immediate access to:
- Exclusive Access to Every Listing
- Personalized Search Experience
- Favorite Properties at Your Fingertips
- Stay Ahead with Email Alerts
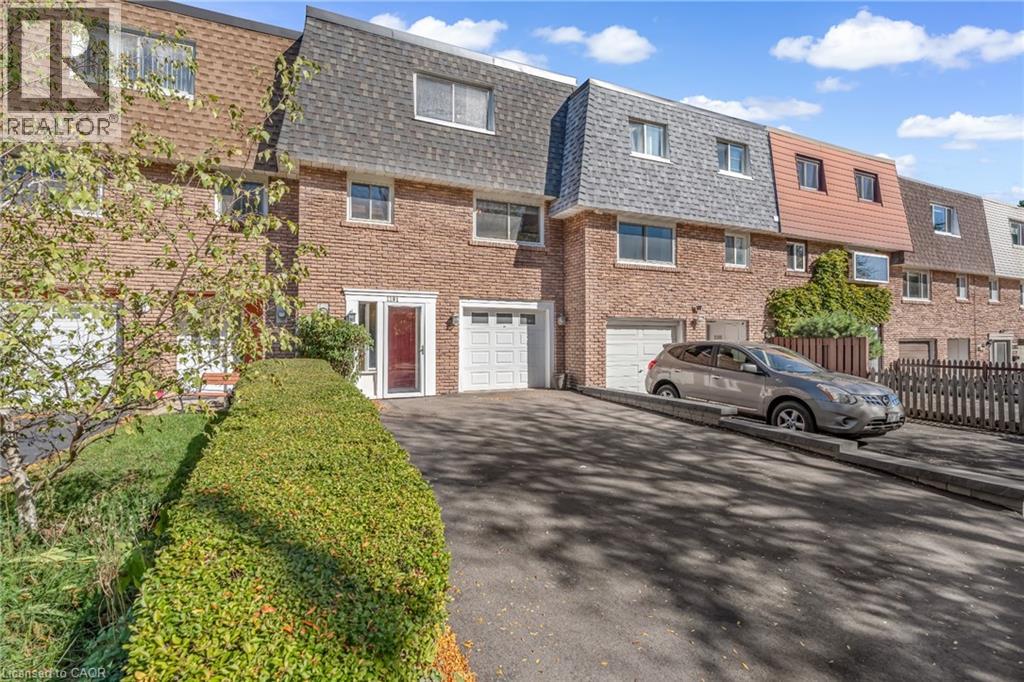
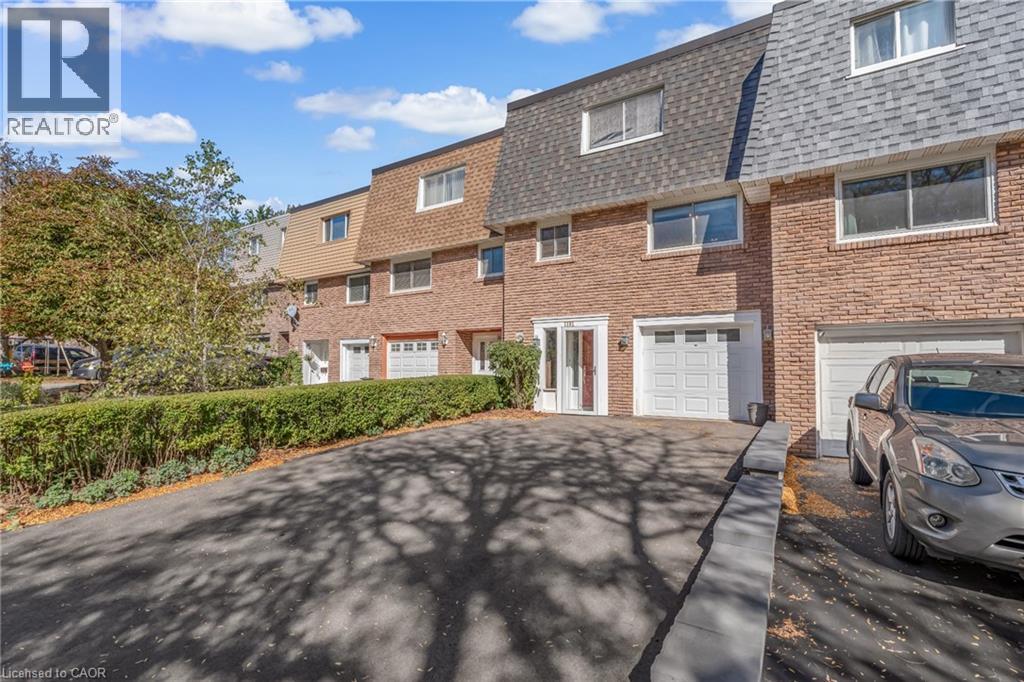
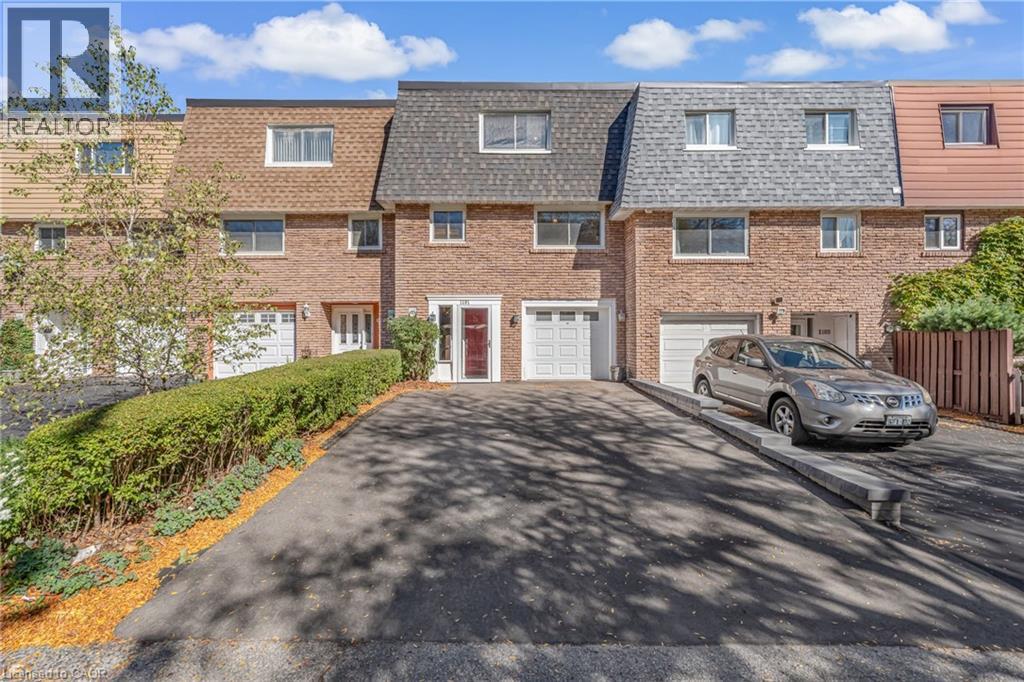
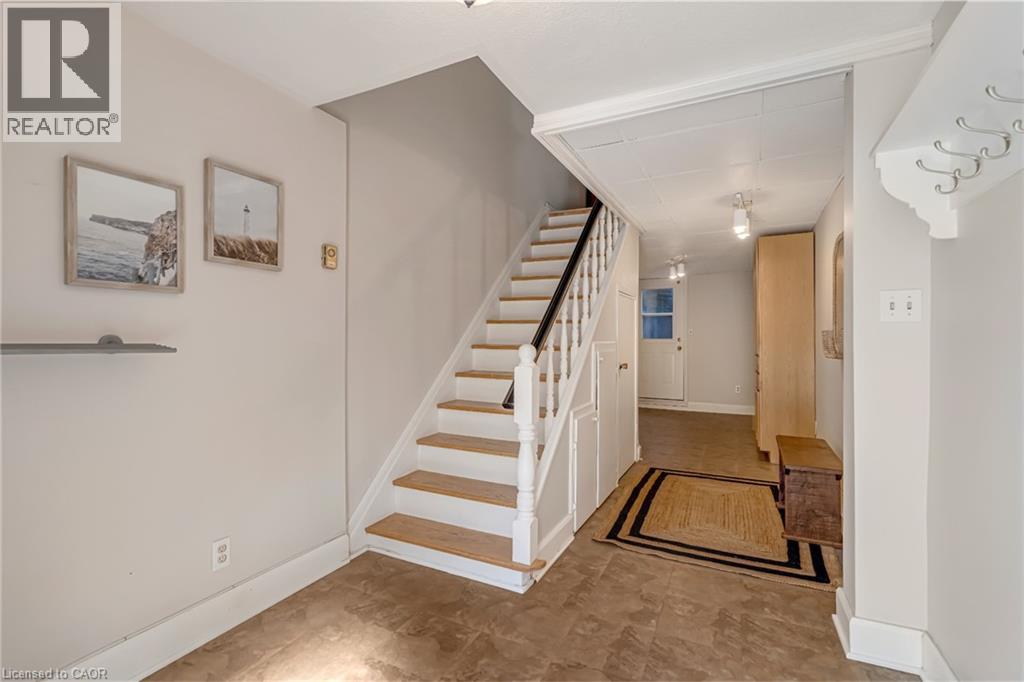
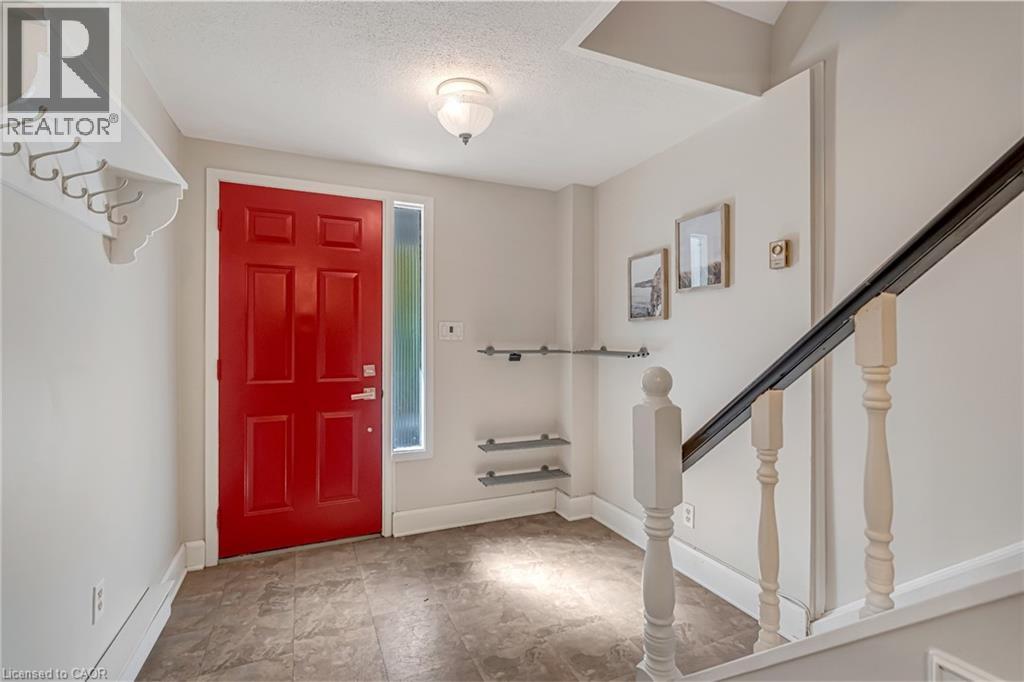
$749,900
1191 EIGHTH Line
Oakville, Ontario, Ontario, L6H2H2
MLS® Number: 40779020
Property description
Welcome to this beautifully maintained stacked 3-bedroom, 2-bathroom freehold townhouse located in a desirable Oakville neighbourhood. Offering nearly 1,500 sq. ft. of bright, functional living space, this home perfectly blends comfort and convenience. The spacious living area features an inviting layout ideal for both relaxing and entertaining, while the large backyard provides the perfect space for kids, pets, or summer gatherings. Upstairs, you’ll find three generous bedrooms and a well-appointed main bath, with plenty of room for a growing family or home office needs. An attached garage adds everyday practicality and additional storage. Enjoy close proximity to the GO Station and Sheridan College, with a quick and easy bus ride for students and commuters alike. Surrounded by parks, great schools, and everyday amenities, this home offers an unbeatable lifestyle in a thriving community. Whether you’re a first-time buyer, downsizer or an investor, this property represents an exceptional opportunity.
Building information
Type
*****
Appliances
*****
Architectural Style
*****
Basement Development
*****
Basement Type
*****
Construction Style Attachment
*****
Cooling Type
*****
Exterior Finish
*****
Half Bath Total
*****
Heating Fuel
*****
Heating Type
*****
Size Interior
*****
Stories Total
*****
Utility Water
*****
Land information
Access Type
*****
Amenities
*****
Sewer
*****
Size Frontage
*****
Size Total
*****
Rooms
Lower level
Laundry room
*****
Recreation room
*****
Third level
Primary Bedroom
*****
Bedroom
*****
Bedroom
*****
4pc Bathroom
*****
Second level
Living room
*****
Dining room
*****
Kitchen
*****
Breakfast
*****
2pc Bathroom
*****
Courtesy of Keller Williams Edge Realty
Book a Showing for this property
Please note that filling out this form you'll be registered and your phone number without the +1 part will be used as a password.
