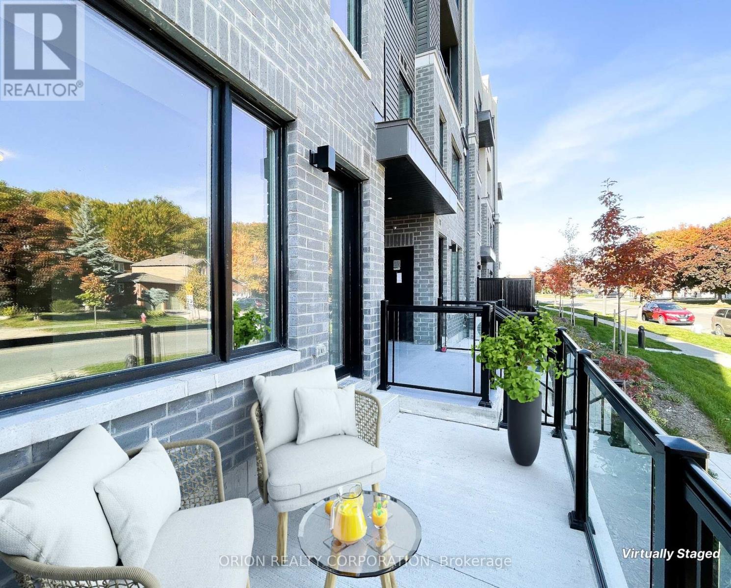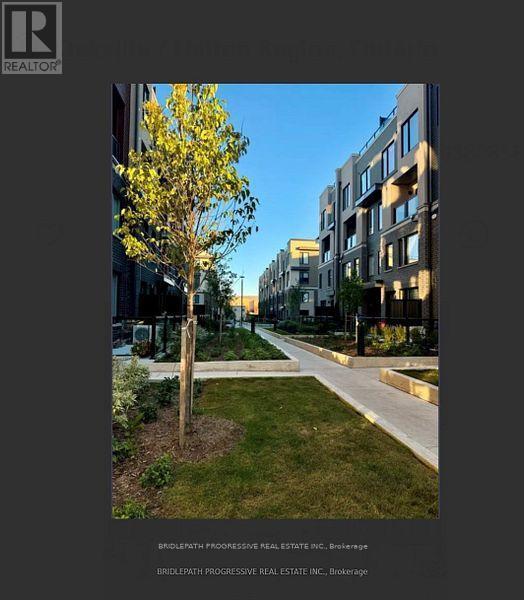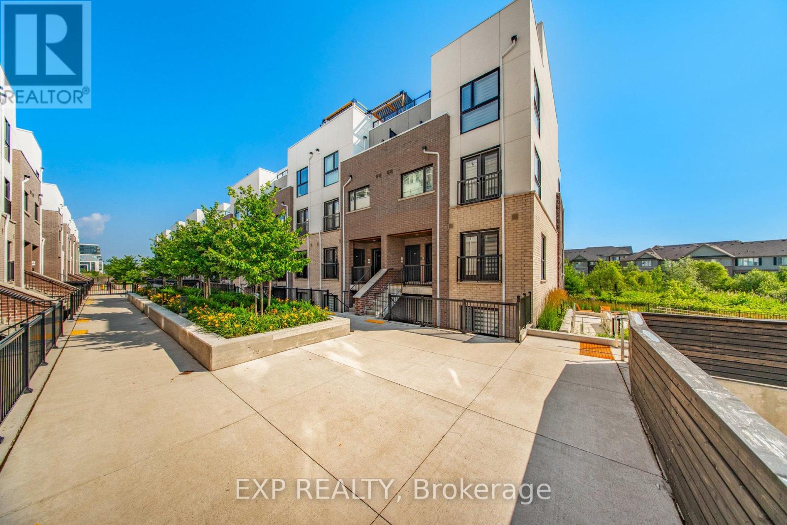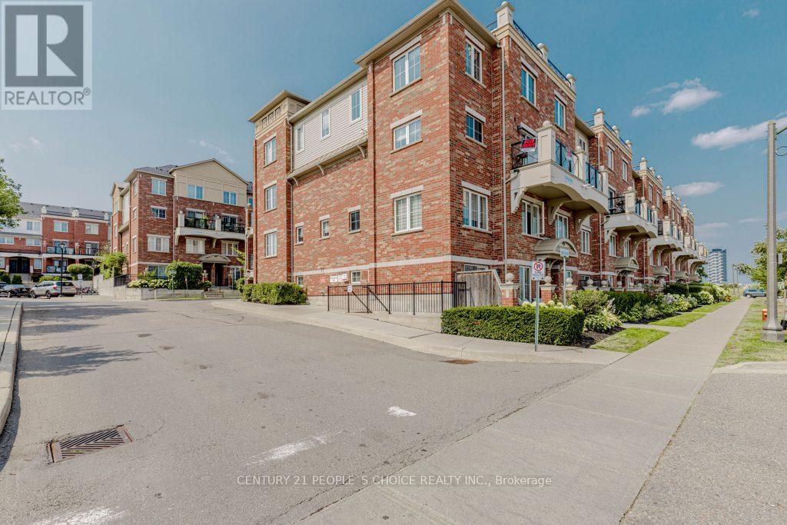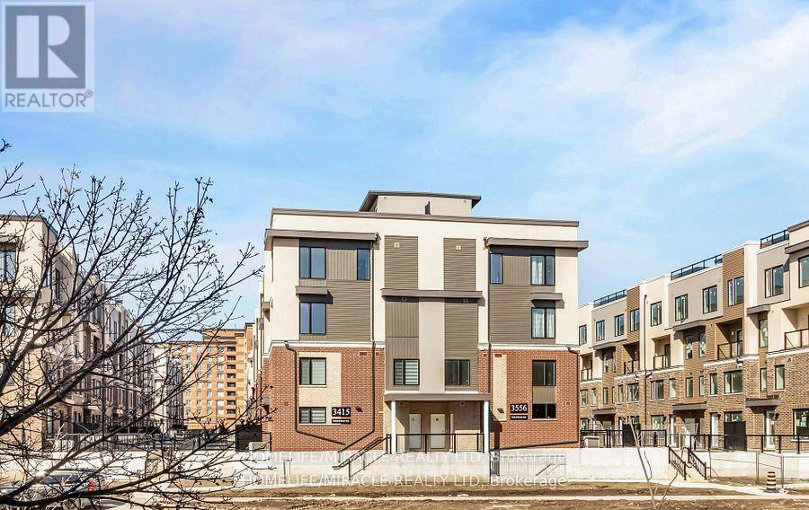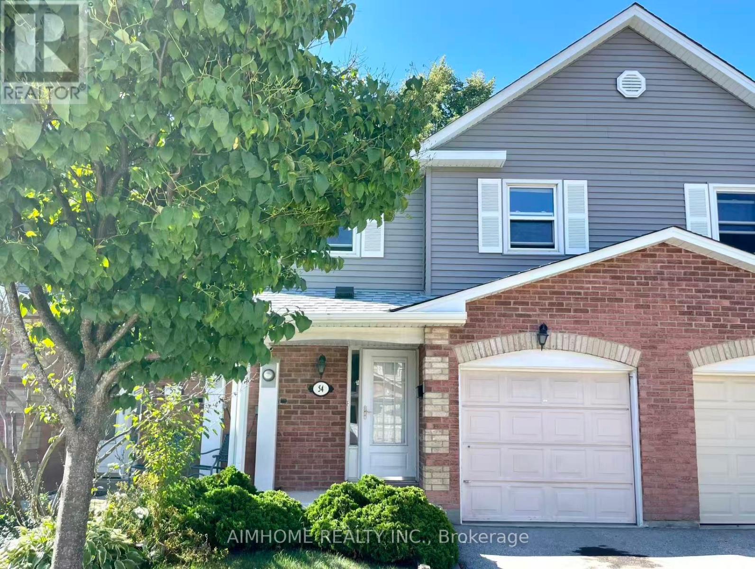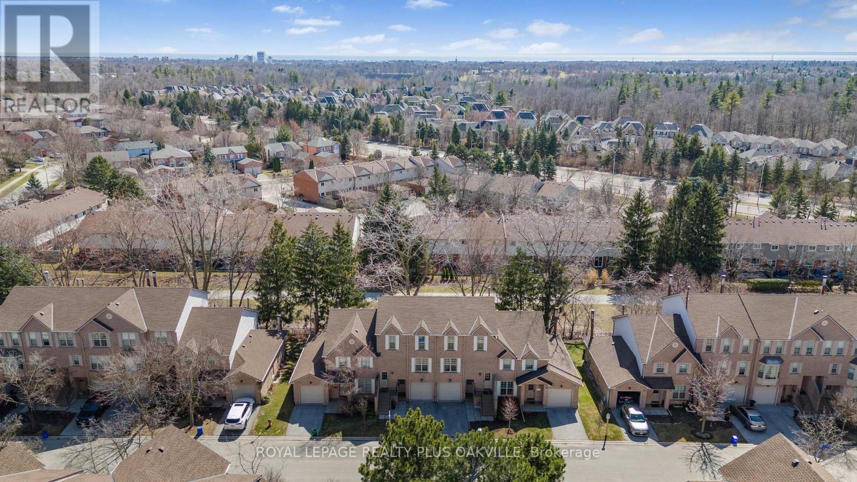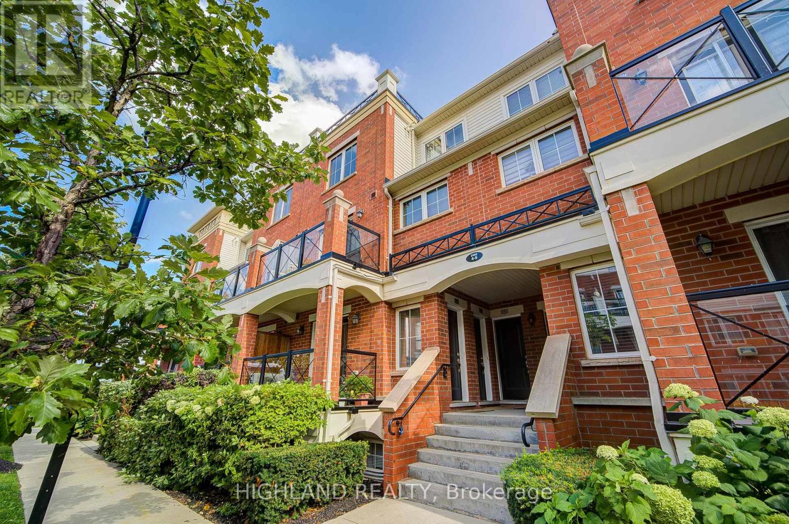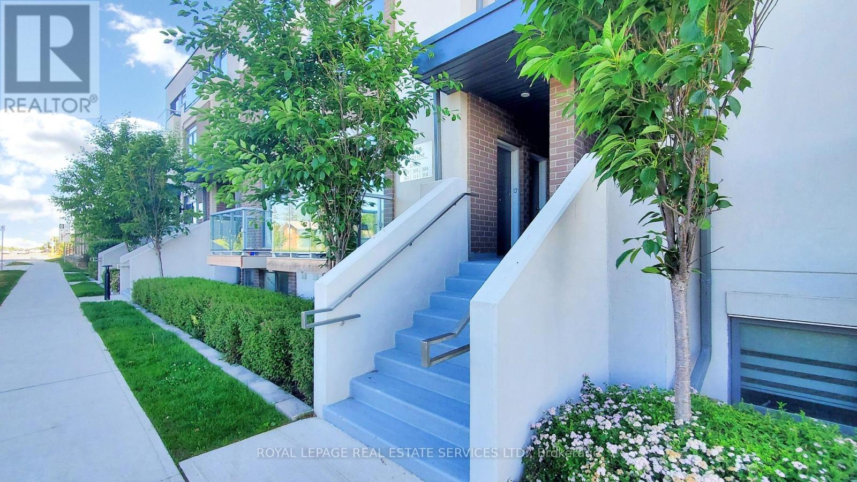Free account required
Unlock the full potential of your property search with a free account! Here's what you'll gain immediate access to:
- Exclusive Access to Every Listing
- Personalized Search Experience
- Favorite Properties at Your Fingertips
- Stay Ahead with Email Alerts
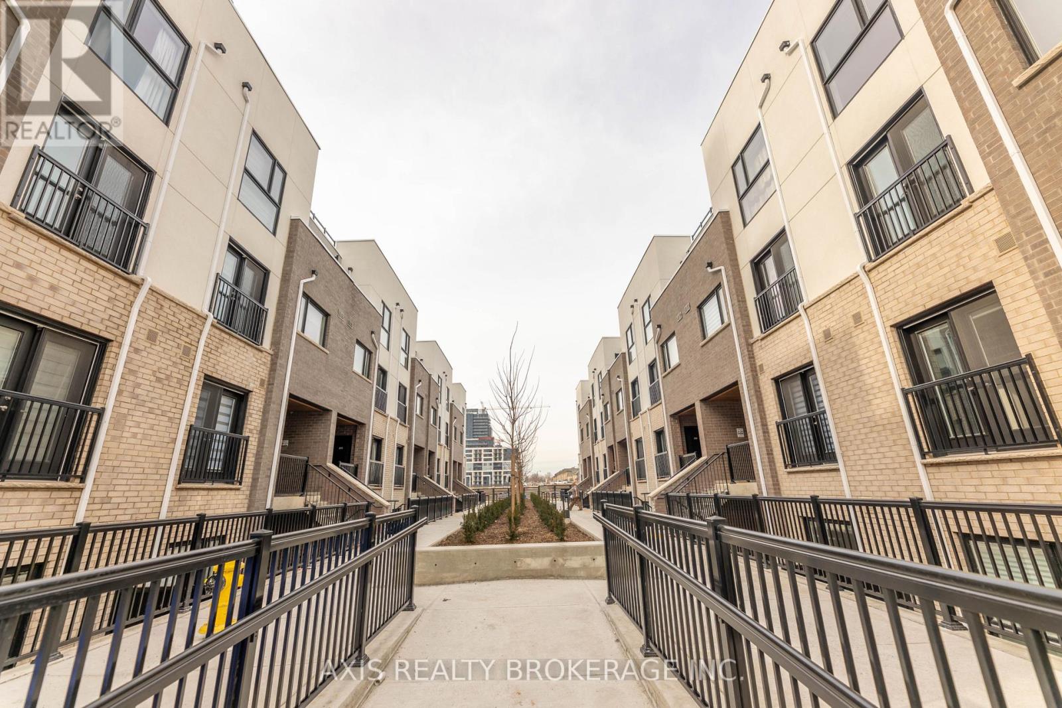
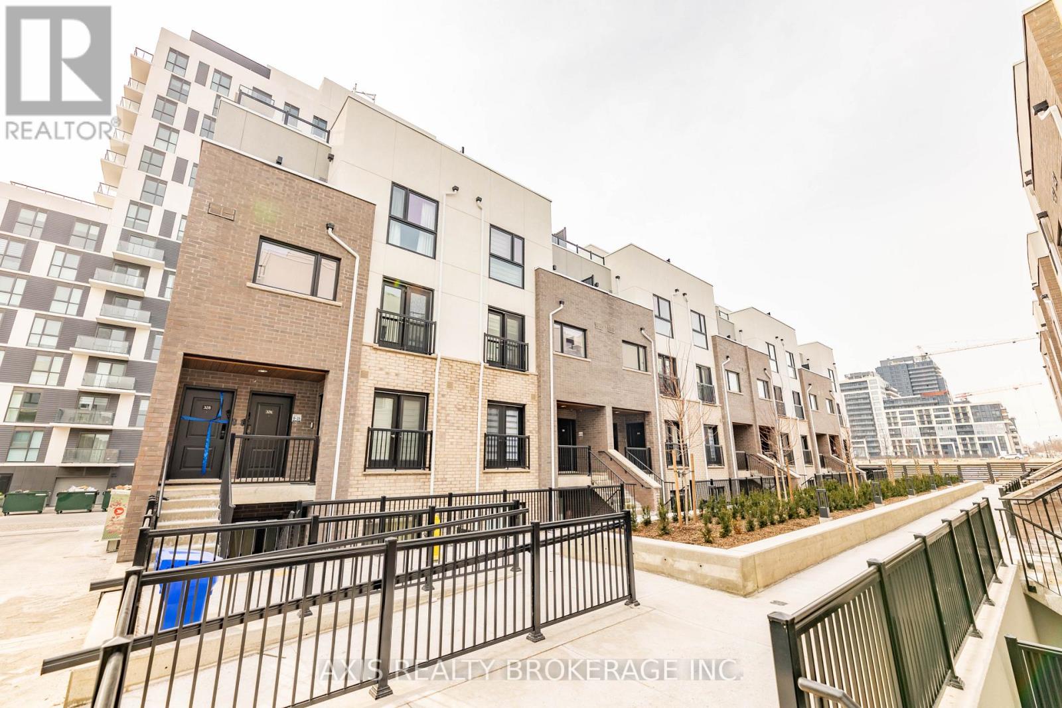
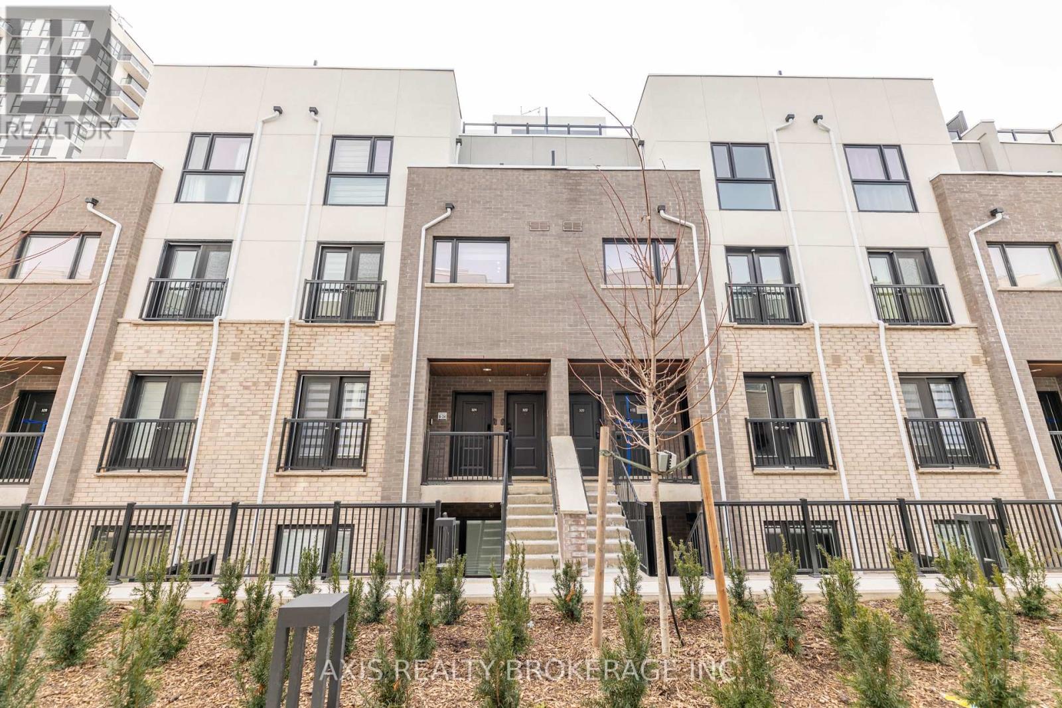
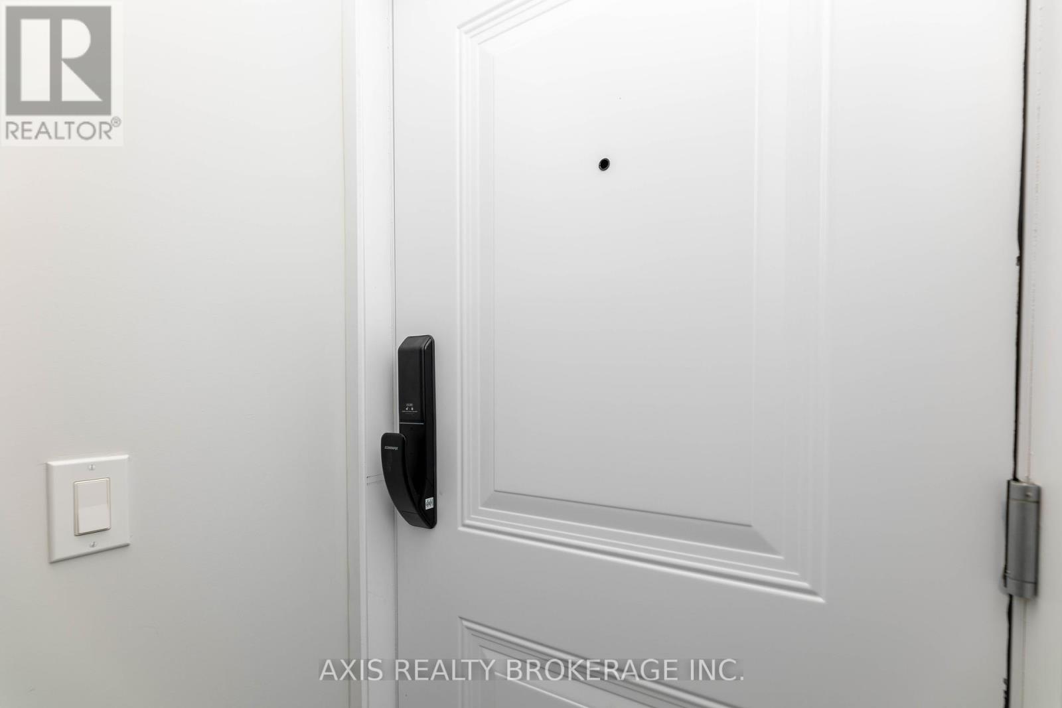
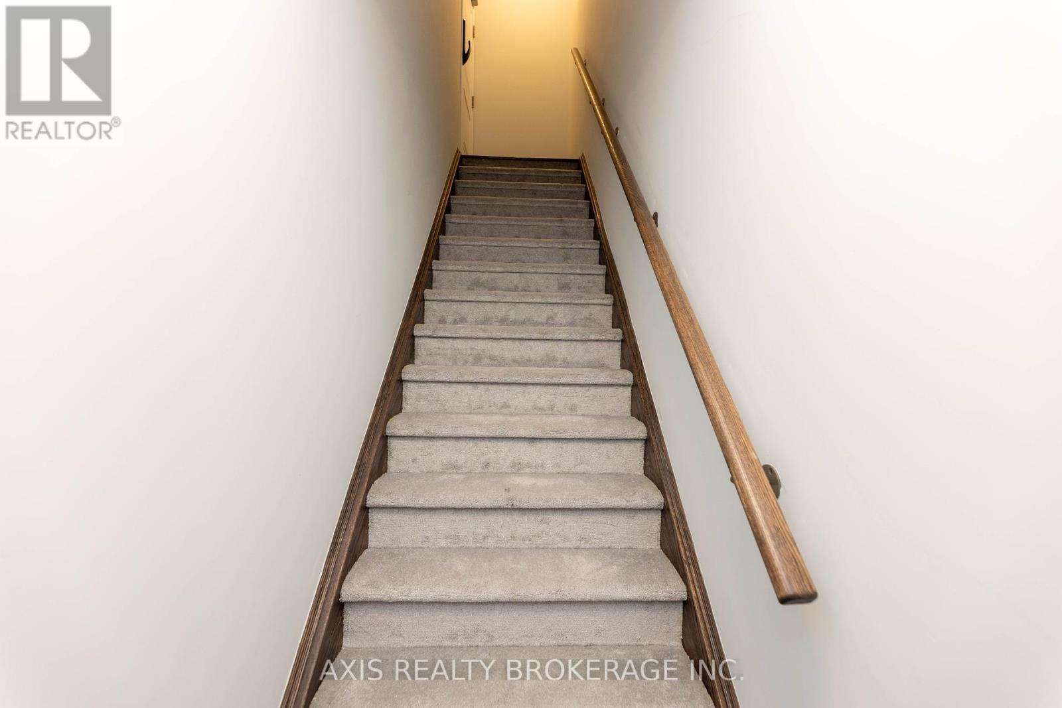
$739,000
324 - 349 WHEAT BOOM DRIVE
Oakville, Ontario, Ontario, L6H7X5
MLS® Number: W12382978
Property description
Welcome to this stunning 2-bedroom, 3-bath condo townhome featuring an impressive 300+ square foot terrace, perfect for entertaining, lounging, and enjoying BBQ dinners. Located in the vibrant Oakvillage community in north-central Oakville, this home combines modern design with smart home integration. Control everything from the intercom and doorbell camera to the thermostat, HVAC, and lighting using the in-home control pad or smartphone app. Ideal for entertaining, the open-concept main floor boasts a kitchen, living, and dining area with 9-foot ceilings and luxury vinyl plank flooring. The sleek kitchen is equipped with quartz countertops, stainless steel appliances, a cyclone ventilation hood, and a breakfast bar island for quick meals. Step out onto the balcony to savor your morning coffee or catch the evening breeze. The spacious primary bedroom features a walk-in closet and an upgraded 3-piece ensuite. Additional upgrades include quartz countertops in both full baths, hardwood stairs, and vinyl plank flooring in the hallways and bedrooms. An upper loft area offers the perfect space for an office, leading to the private rooftop terrace. This modern property promotes a healthy and welcoming environment, complete with courtyard planters, a social seating area, walkways, and ample underground visitor parking.
Building information
Type
*****
Appliances
*****
Cooling Type
*****
Exterior Finish
*****
Half Bath Total
*****
Heating Fuel
*****
Heating Type
*****
Size Interior
*****
Land information
Rooms
Main level
Bedroom 2
*****
Primary Bedroom
*****
Laundry room
*****
Kitchen
*****
Dining room
*****
Living room
*****
Third level
Utility room
*****
Courtesy of AXIS REALTY BROKERAGE INC.
Book a Showing for this property
Please note that filling out this form you'll be registered and your phone number without the +1 part will be used as a password.
