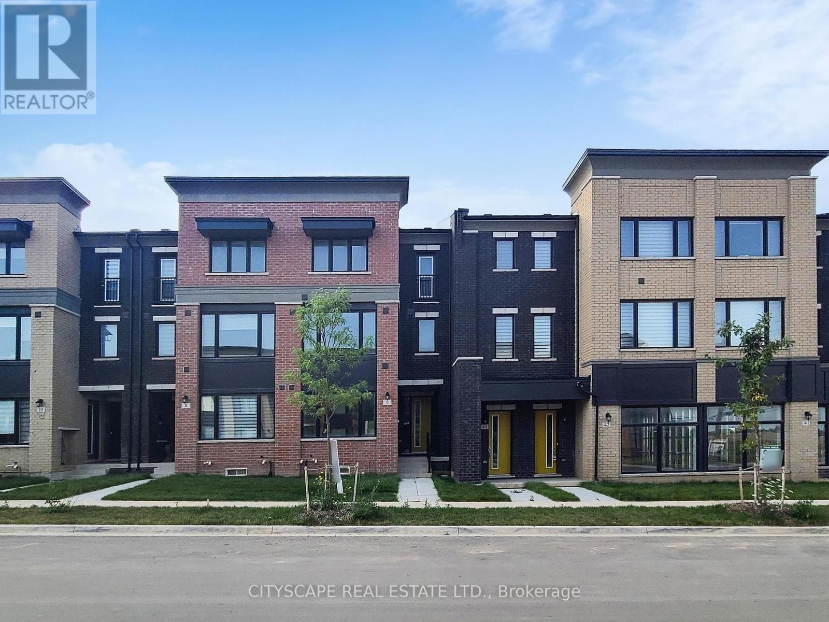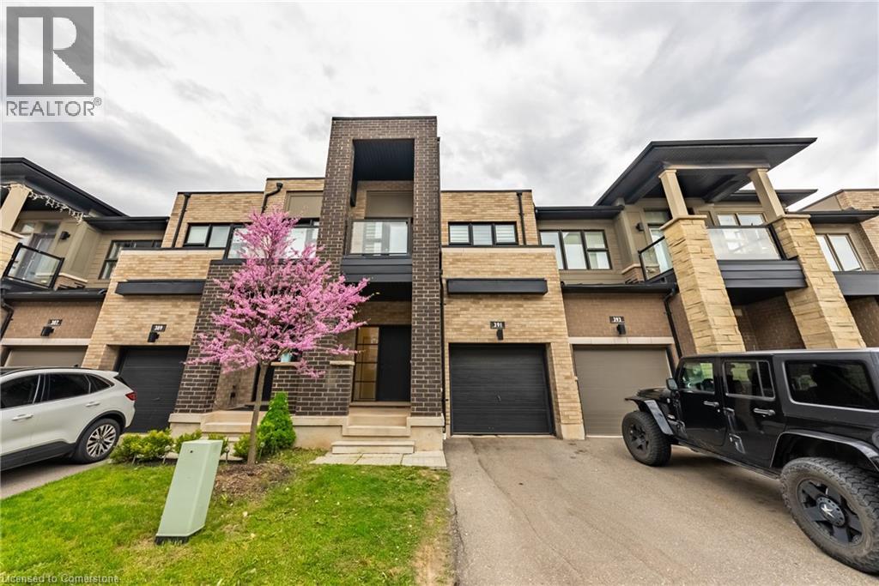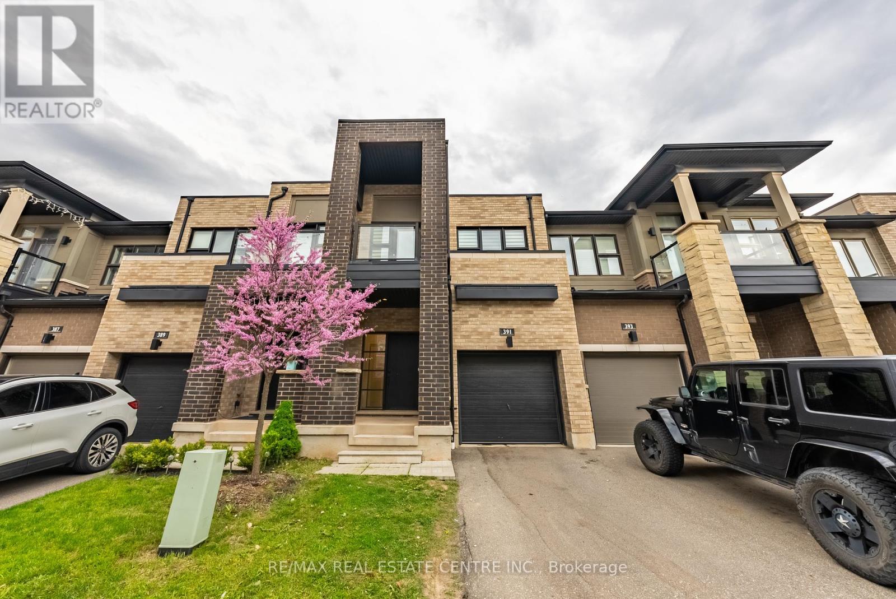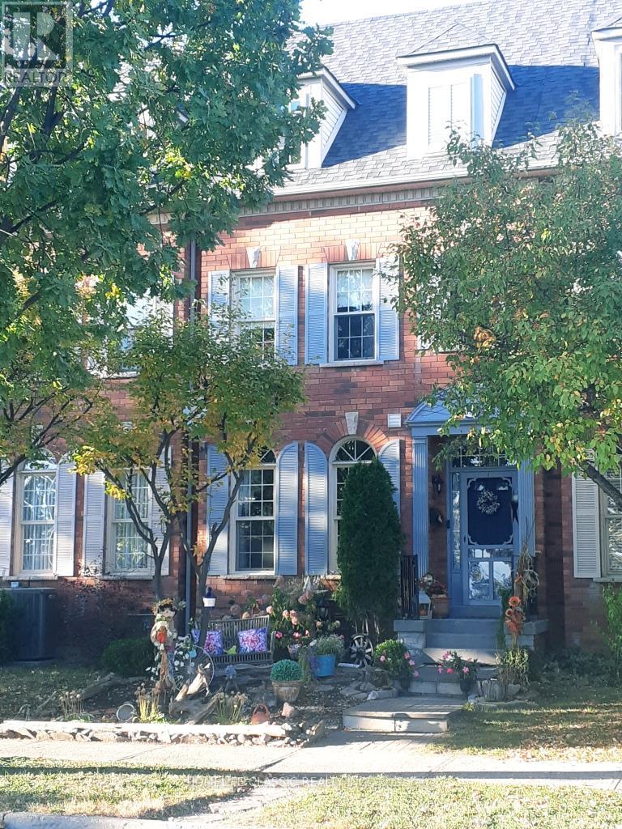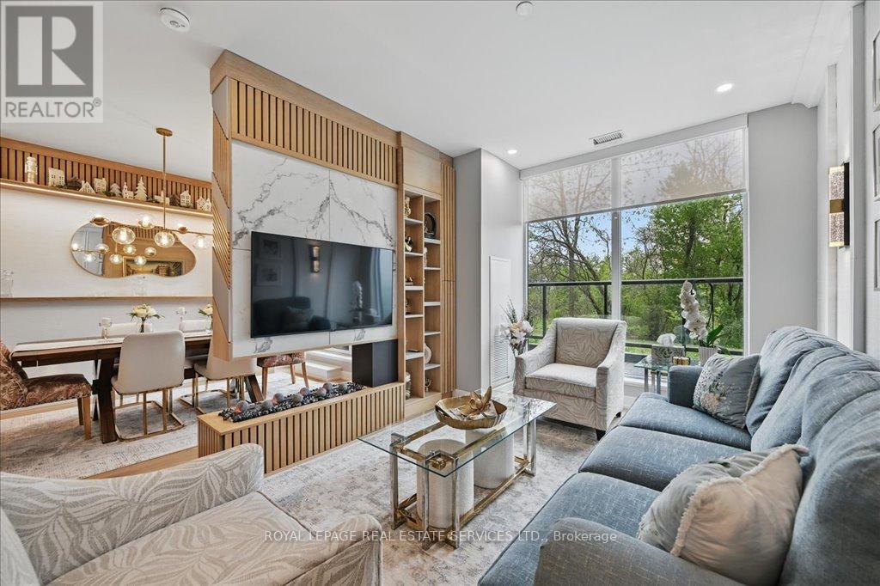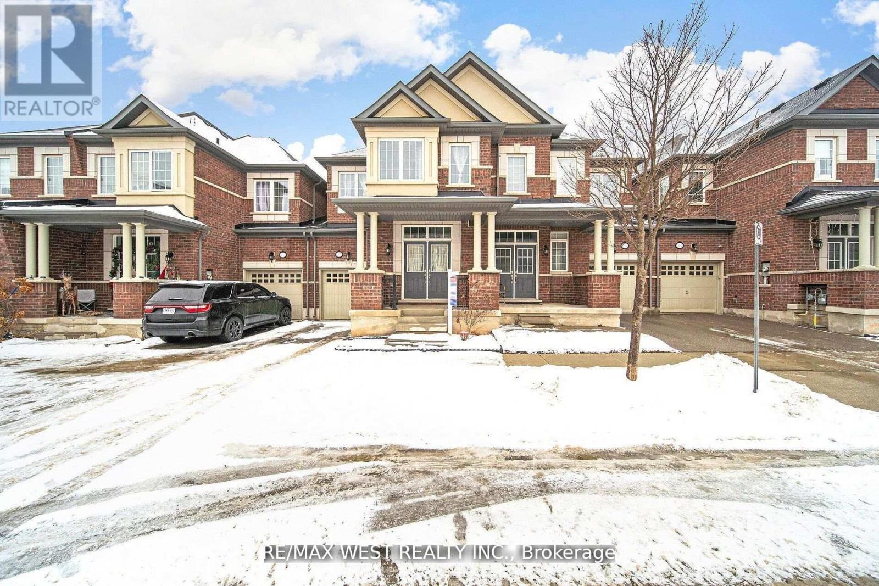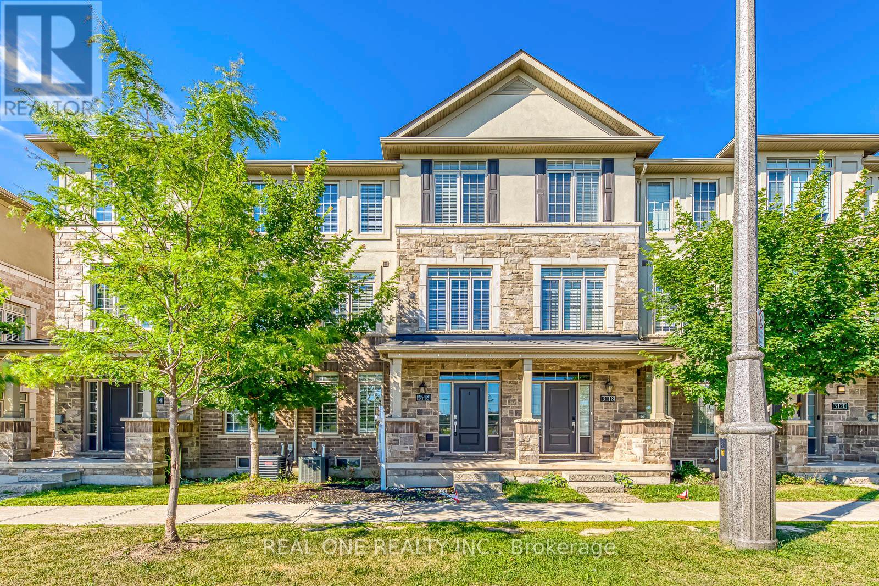Free account required
Unlock the full potential of your property search with a free account! Here's what you'll gain immediate access to:
- Exclusive Access to Every Listing
- Personalized Search Experience
- Favorite Properties at Your Fingertips
- Stay Ahead with Email Alerts
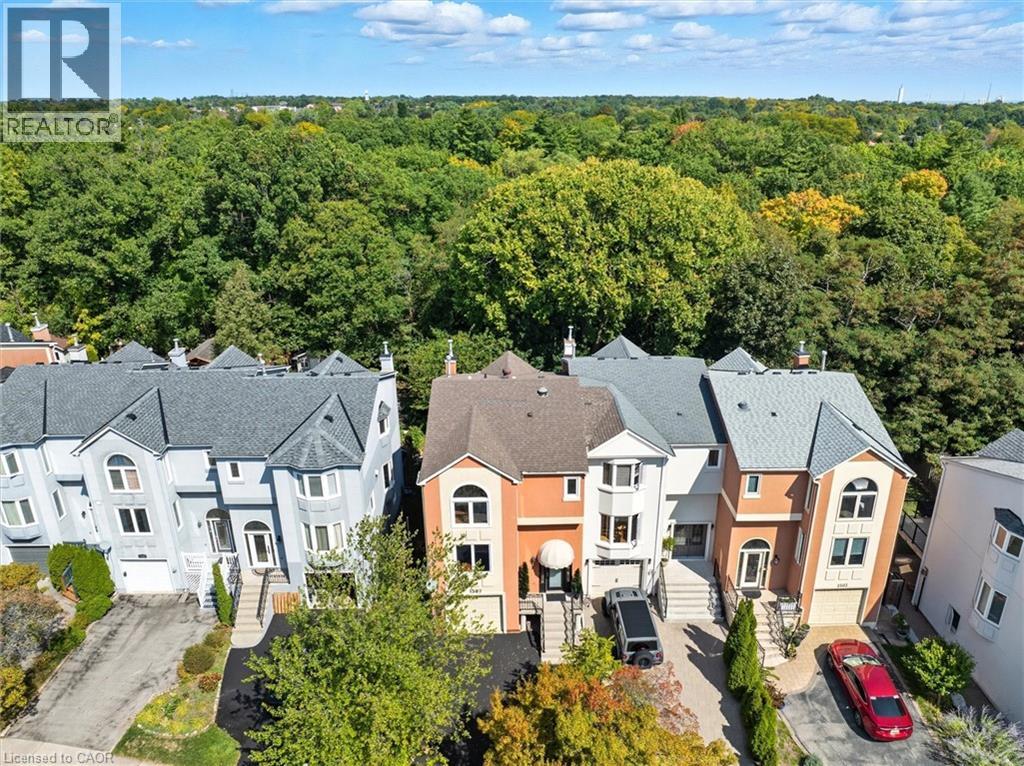
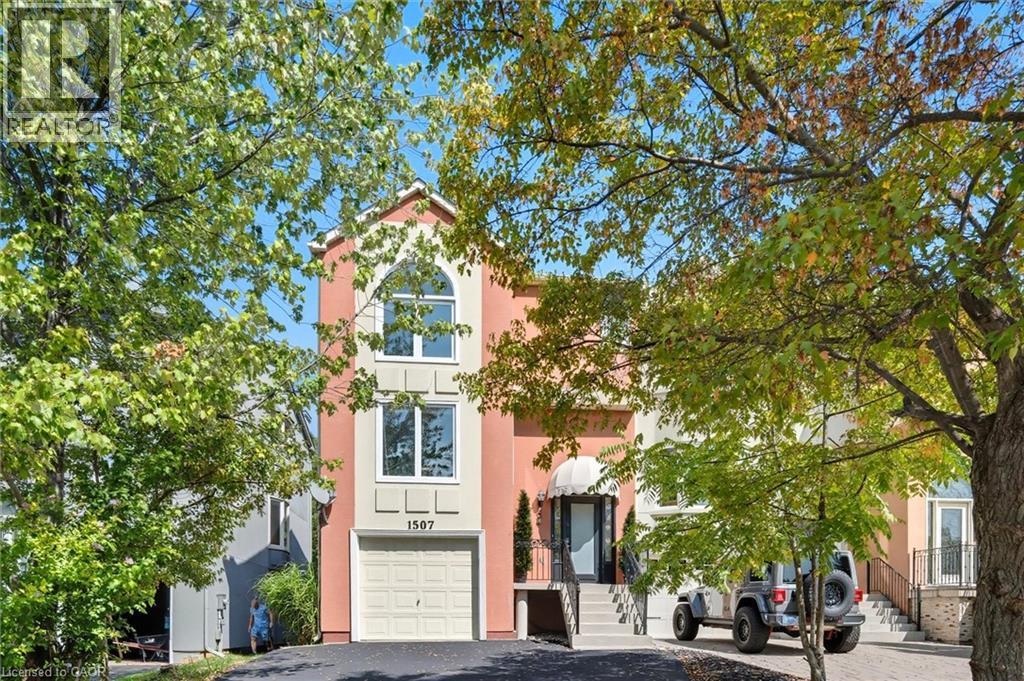
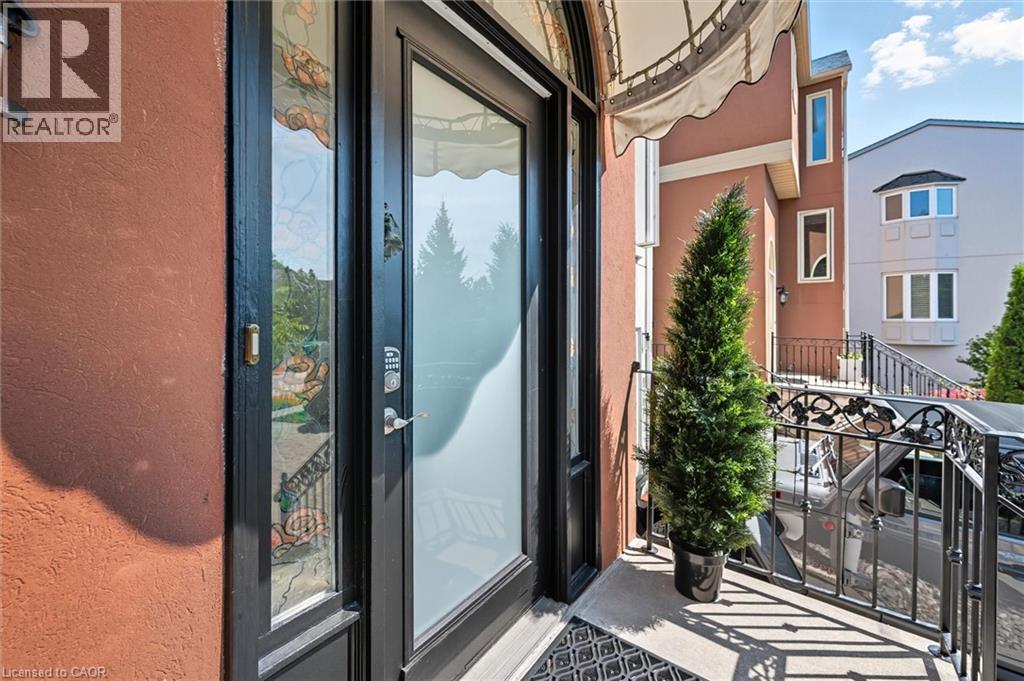
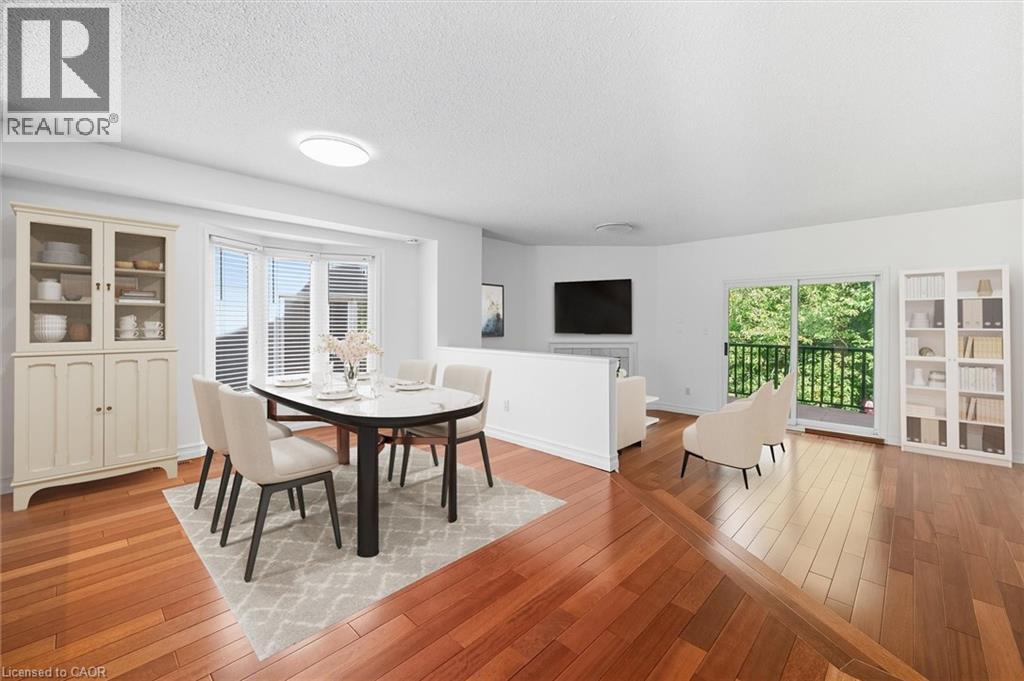
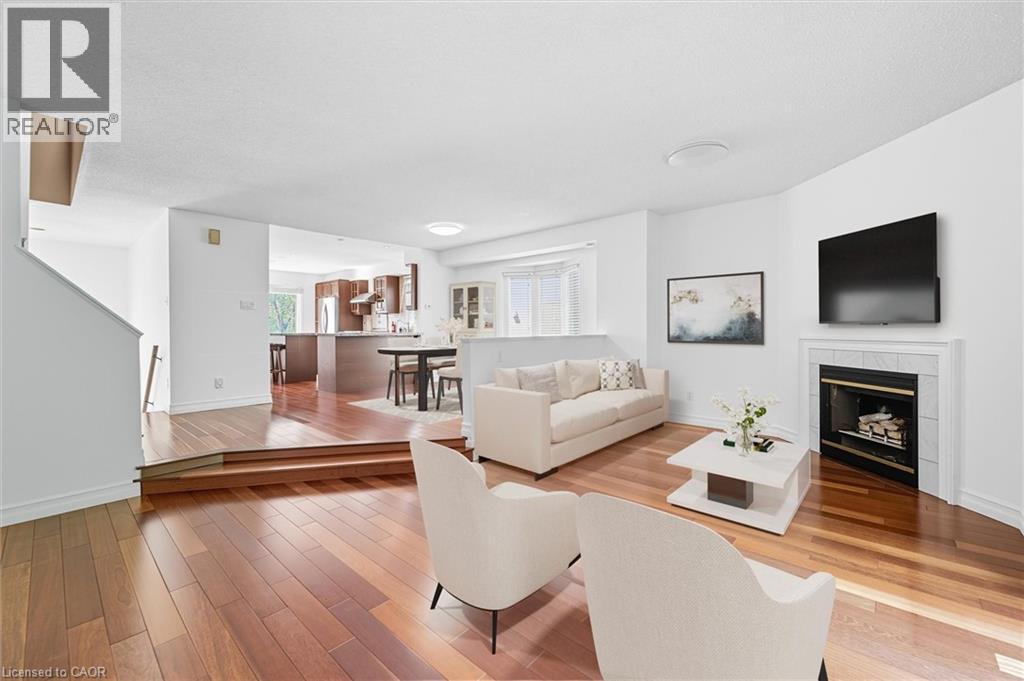
$1,197,777
1507 LITCHFIELD Road
Oakville, Ontario, Ontario, L6H5P4
MLS® Number: 40770465
Property description
Home and cottage life in one! The ravine of your dreams! Rare opportunity to own a beautifully presented, spacious freehold End-unit (semi attached) townhouse with a drop-dead view of a dense and (all-year) private ravine and trail system. Large two-car wide (3 parking) driveway plus garage with inside entry. No “basement-feel” with your lower level that allows you to walk straight out to a magnificent landscaped yard with a story-book bridge leading into the forest. Proudly entertain on the huge custom balcony taking in the romantic view. This bright airy home is like moving into a magazine. Large, custom chef’s kitchen with granite countertops and quality appliances, overlooking family and dining rooms. Watch the snow falling from the cosy sitting area by the gas fireplace. Gleaming, well-kept hardwood flooring throughout, 3+1 bedrooms, and 3 posh bathrooms. Behind the home is a large, beautiful trail system. Near all amenities, including a short stroll to children’s play area, tennis courts, and mins to Sheridan college, Oakville Place mall, and major highways. This is a once in a lifetime chance to actually have it all. But don’t delay, VERY rare to get a ravine-backing property with 400 ft of dense forest that provides complete privacy. Once it’s gone, it’s gone!
Building information
Type
*****
Appliances
*****
Architectural Style
*****
Basement Development
*****
Basement Type
*****
Constructed Date
*****
Construction Style Attachment
*****
Cooling Type
*****
Exterior Finish
*****
Fireplace Present
*****
FireplaceTotal
*****
Foundation Type
*****
Half Bath Total
*****
Heating Fuel
*****
Heating Type
*****
Size Interior
*****
Stories Total
*****
Utility Water
*****
Land information
Amenities
*****
Sewer
*****
Size Depth
*****
Size Frontage
*****
Size Total
*****
Rooms
Main level
Kitchen
*****
Dining room
*****
Living room
*****
Laundry room
*****
Lower level
Bedroom
*****
Utility room
*****
2pc Bathroom
*****
Second level
Primary Bedroom
*****
Full bathroom
*****
Bedroom
*****
Bedroom
*****
4pc Bathroom
*****
Courtesy of SUTTON GROUP QUANTUM REALTY INC
Book a Showing for this property
Please note that filling out this form you'll be registered and your phone number without the +1 part will be used as a password.

