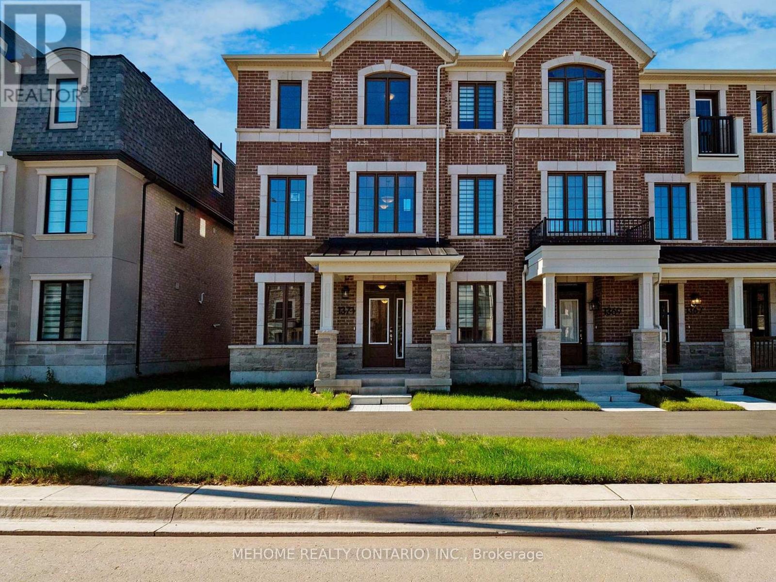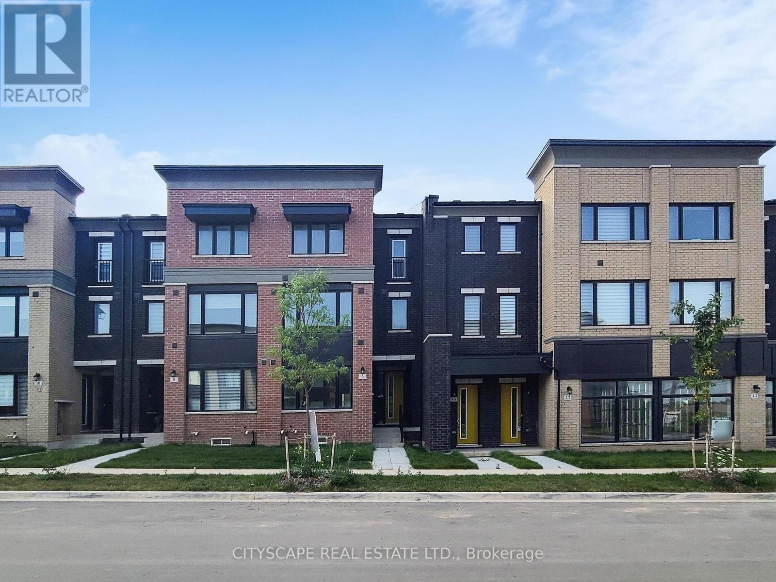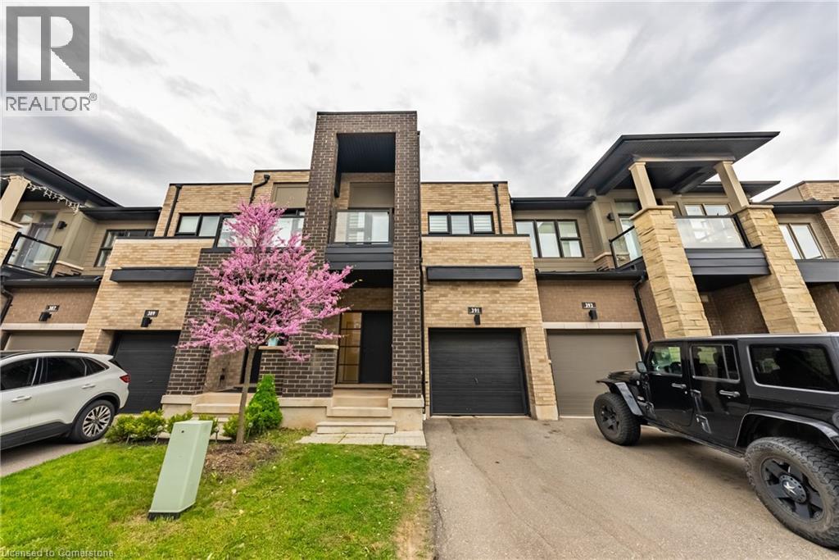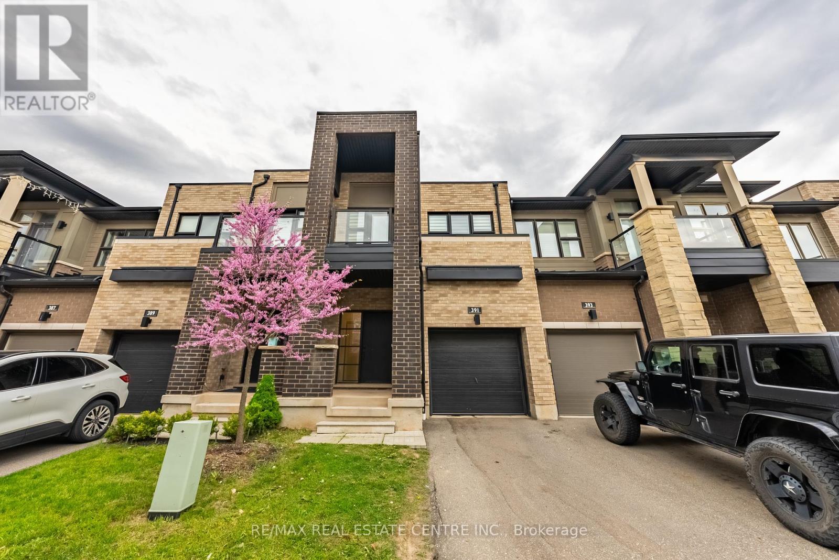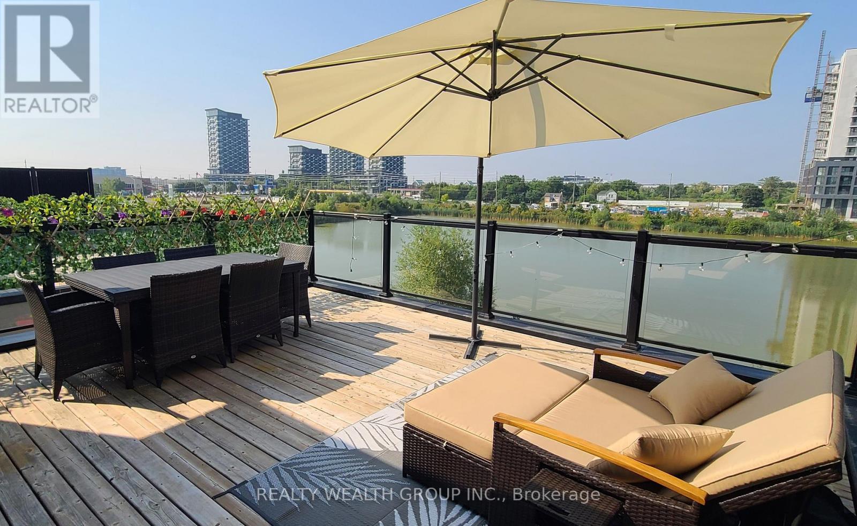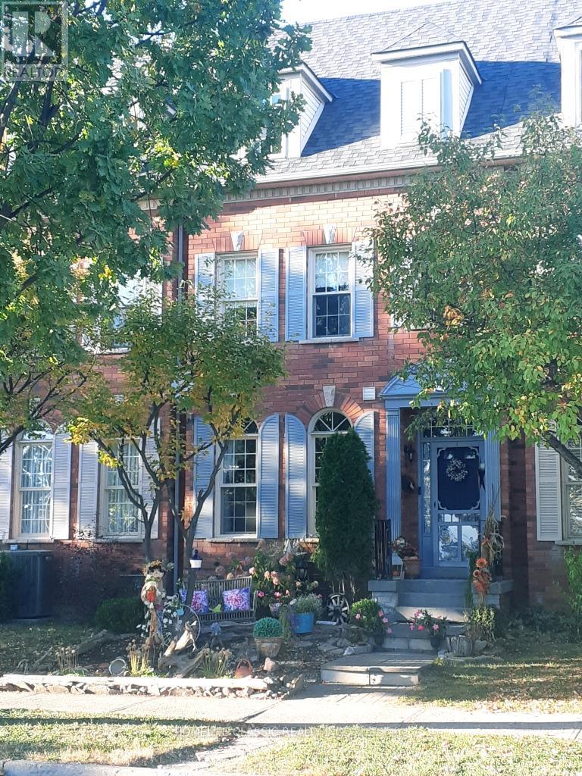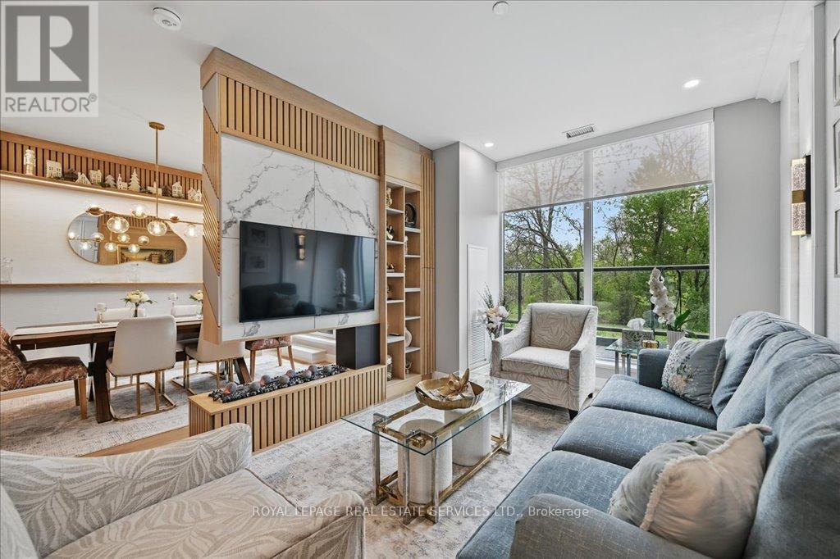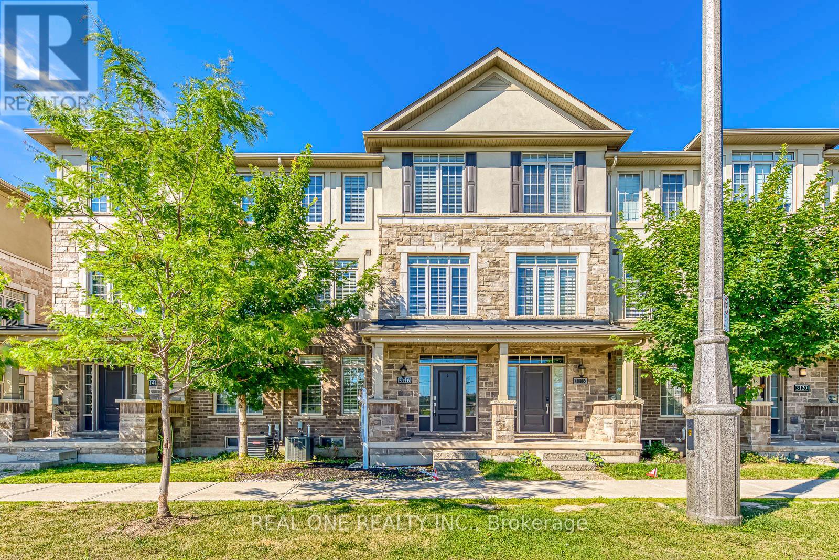Free account required
Unlock the full potential of your property search with a free account! Here's what you'll gain immediate access to:
- Exclusive Access to Every Listing
- Personalized Search Experience
- Favorite Properties at Your Fingertips
- Stay Ahead with Email Alerts
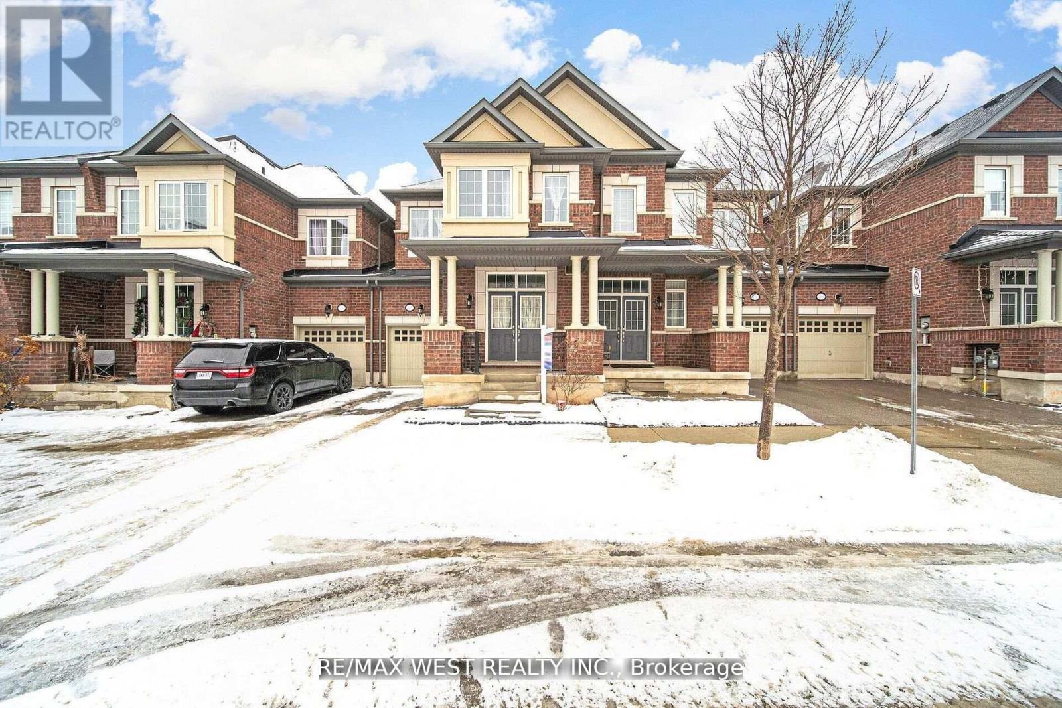
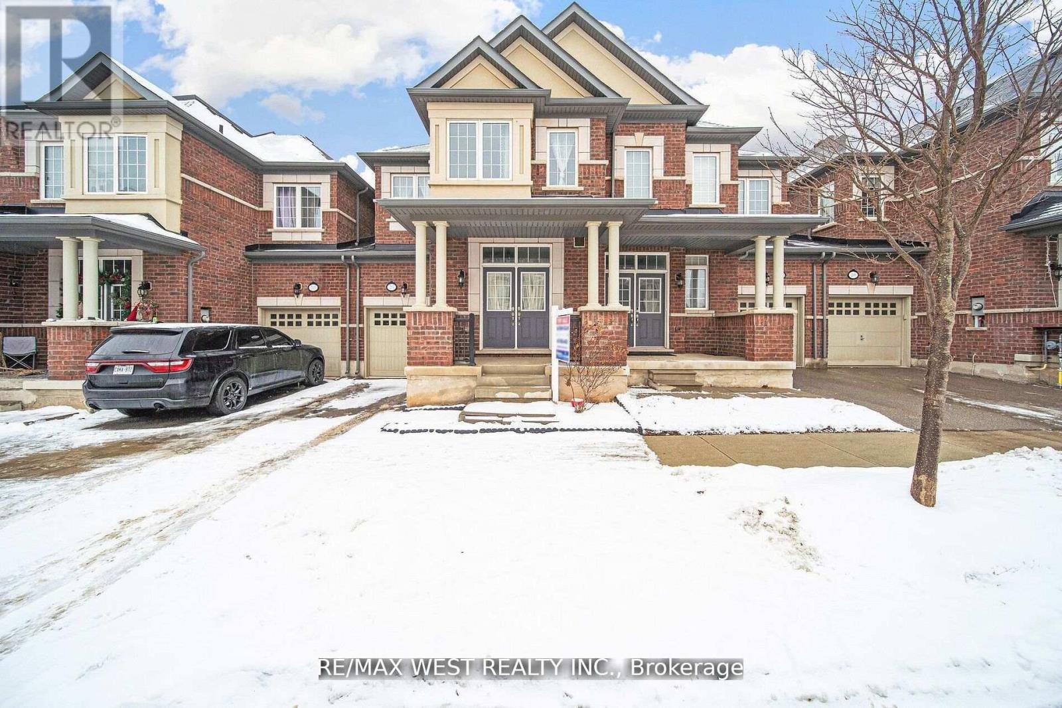
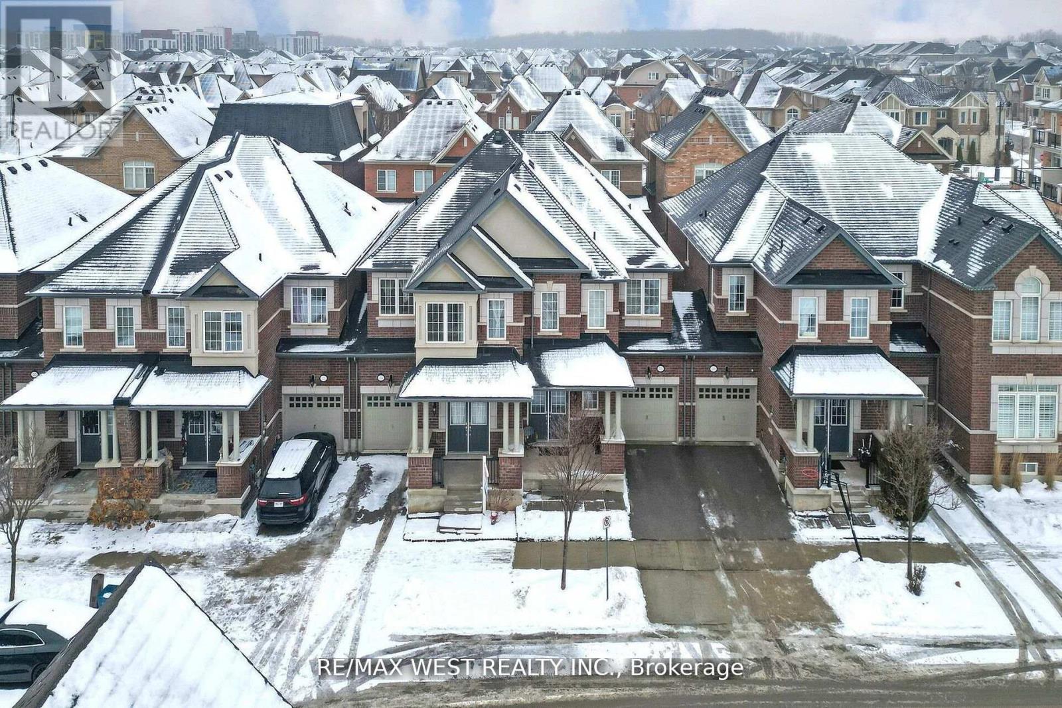
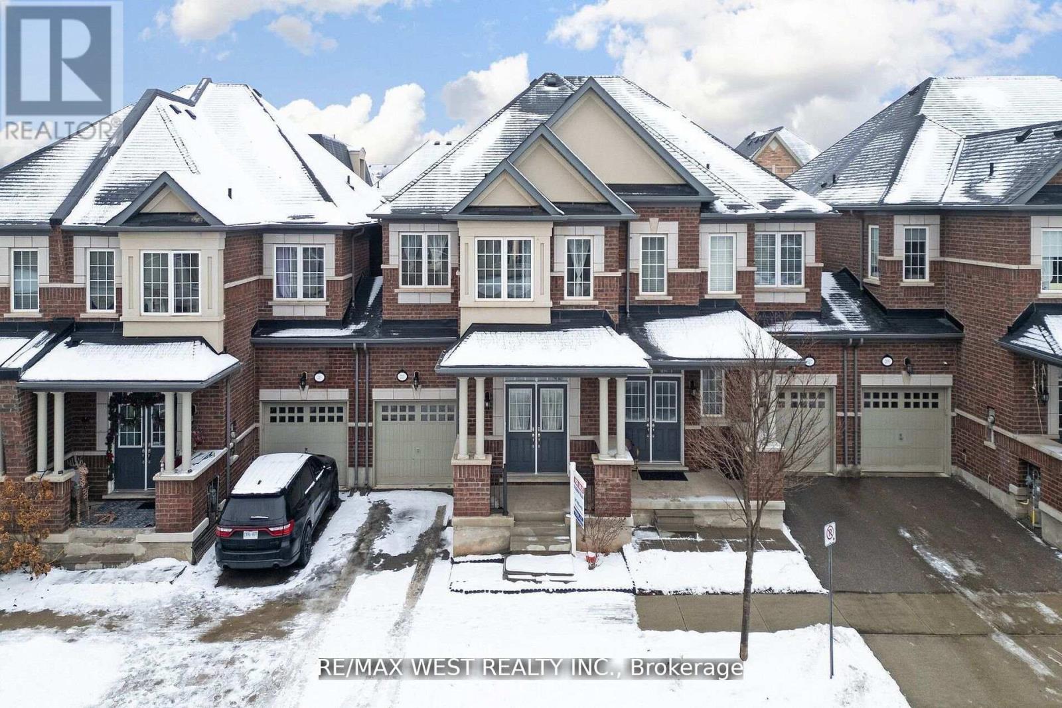
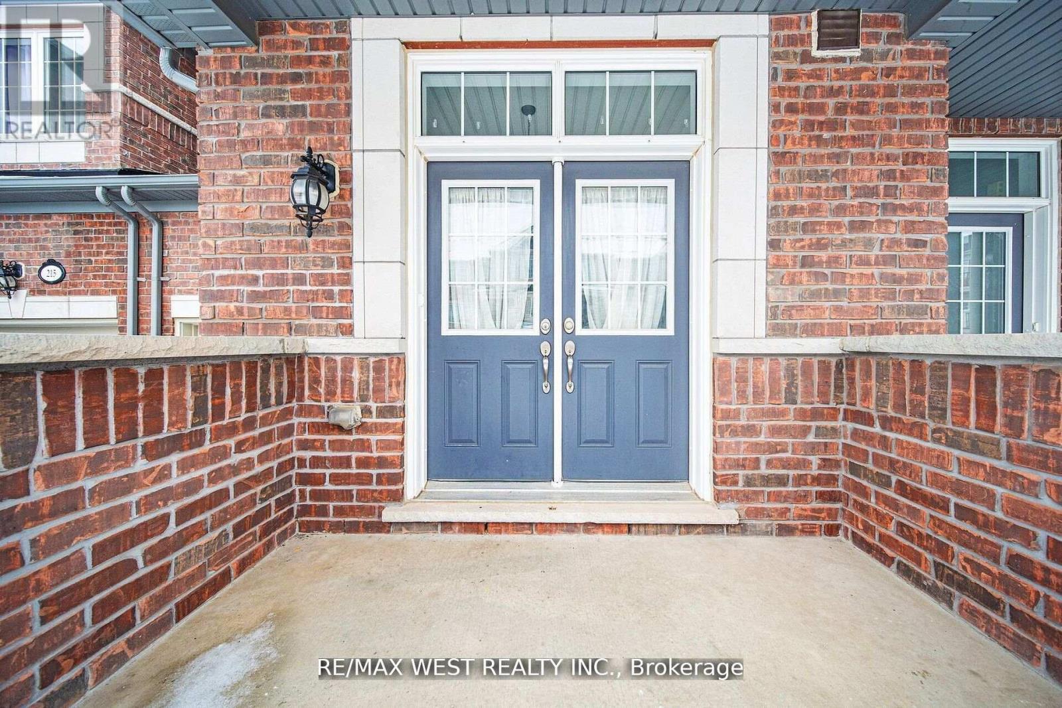
$1,129,000
213 SARAH CLINE DRIVE
Oakville, Ontario, Ontario, L6M0T8
MLS® Number: W12360925
Property description
PRICE TO SELL BEAUTIFUL 4-BEDROOM FREEHOLD TOWNHOME IN OAKVILLE. Welcome to this well-maintained 4-bedroom, 4-bathroom freehold townhome, perfectly located in .One of Oakville's most desirable neighborhoods. Offering 1,770 sq. ft. of functional living space, this home is designed for comfort and convenience. The bright, open-concept main floor features 9 smooth ceilings, pot lights, and hardwood floors throughout. The modern kitchen includes granite countertops, a stylish backsplash, spacious island, stainless steel appliances, and a sunlit eat-in area with a walkout to a fully fenced, interlocked backyard perfect for family gatherings. Upstairs, the primary bedroom features a walk-in closet and a private ensuite, while the additional bedrooms are spacious and filled with natural light. The professionally finished basement adds extra living space, complete with a 3-piece bathroom, ideal for a home office, gym, or recreation room. This is a rare opportunity to own a freehold 4-bedroom townhome in a prime Oakville location close to schools, parks, shopping, and major highways.
Building information
Type
*****
Age
*****
Appliances
*****
Basement Development
*****
Basement Type
*****
Construction Style Attachment
*****
Cooling Type
*****
Exterior Finish
*****
Flooring Type
*****
Foundation Type
*****
Half Bath Total
*****
Heating Fuel
*****
Heating Type
*****
Size Interior
*****
Stories Total
*****
Utility Water
*****
Land information
Amenities
*****
Sewer
*****
Size Depth
*****
Size Frontage
*****
Size Irregular
*****
Size Total
*****
Rooms
Main level
Dining room
*****
Kitchen
*****
Living room
*****
Lower level
Recreational, Games room
*****
Second level
Bedroom 4
*****
Bedroom 3
*****
Bedroom 2
*****
Primary Bedroom
*****
Courtesy of RE/MAX WEST REALTY INC.
Book a Showing for this property
Please note that filling out this form you'll be registered and your phone number without the +1 part will be used as a password.
