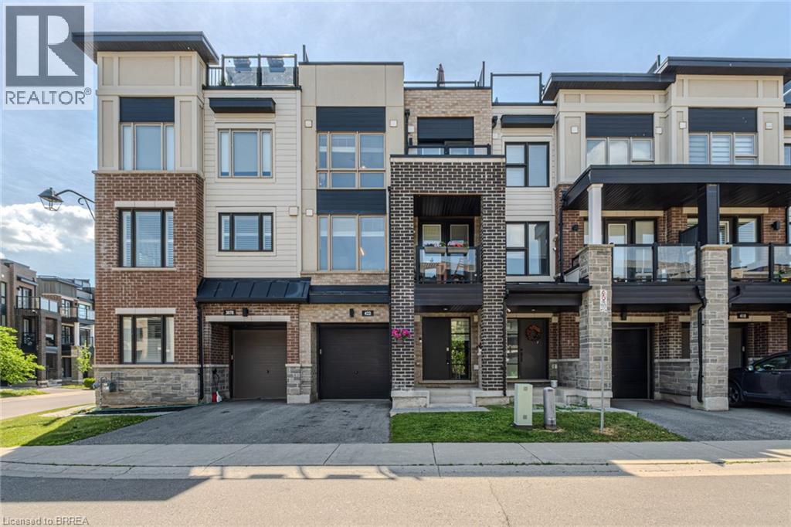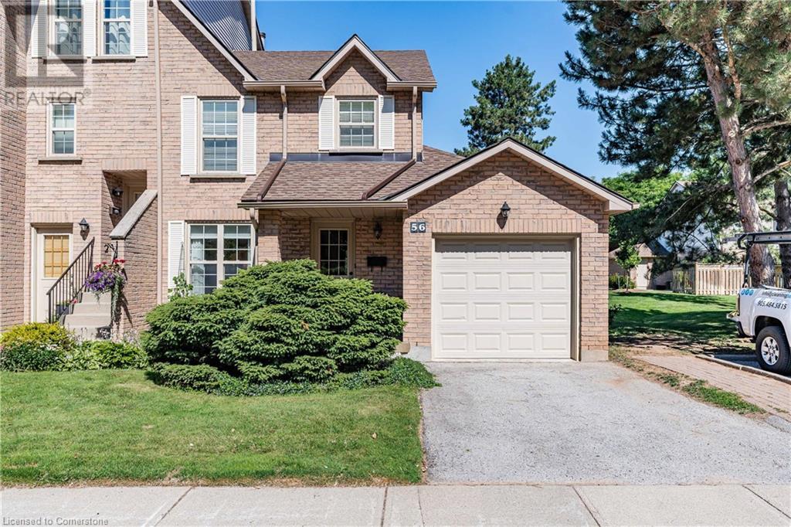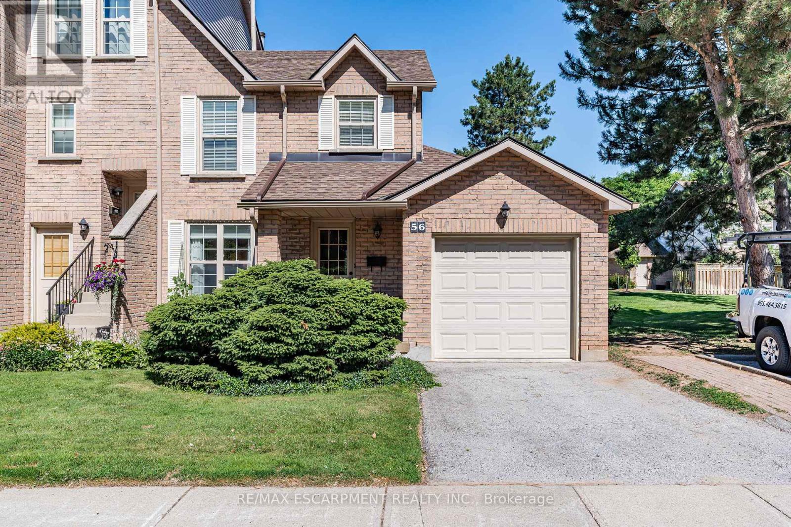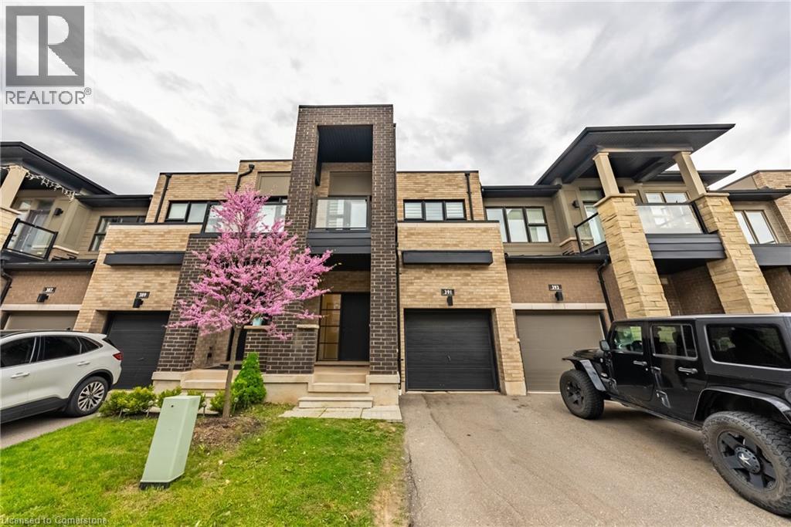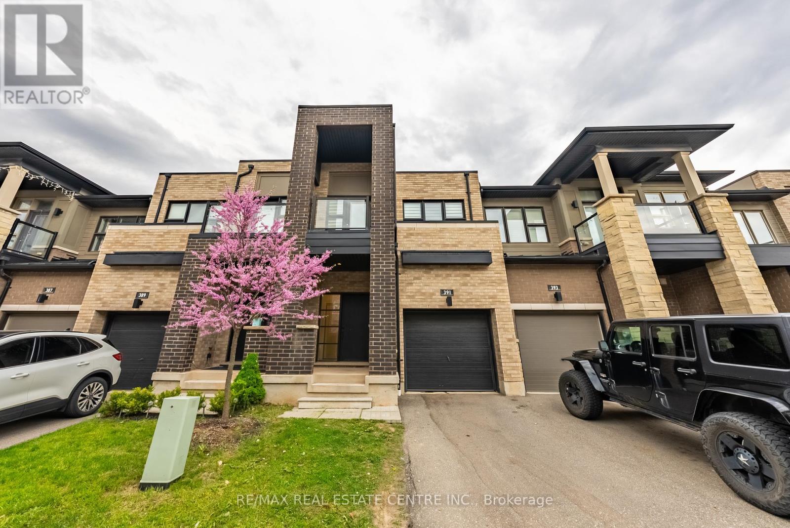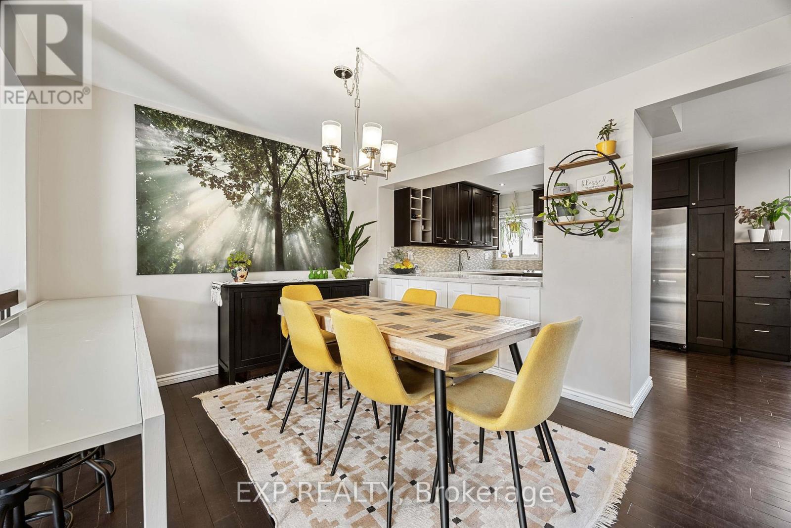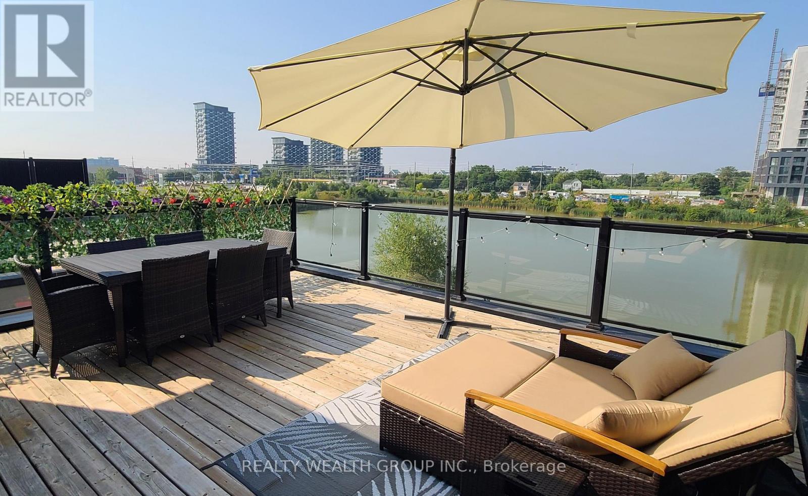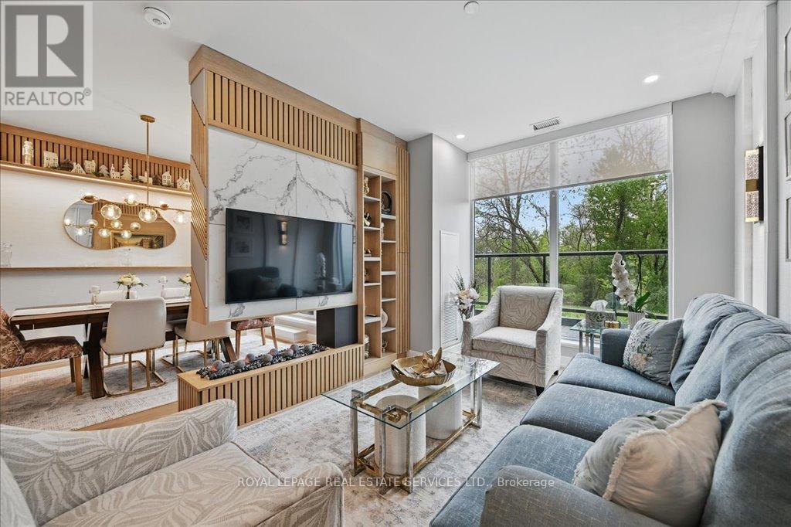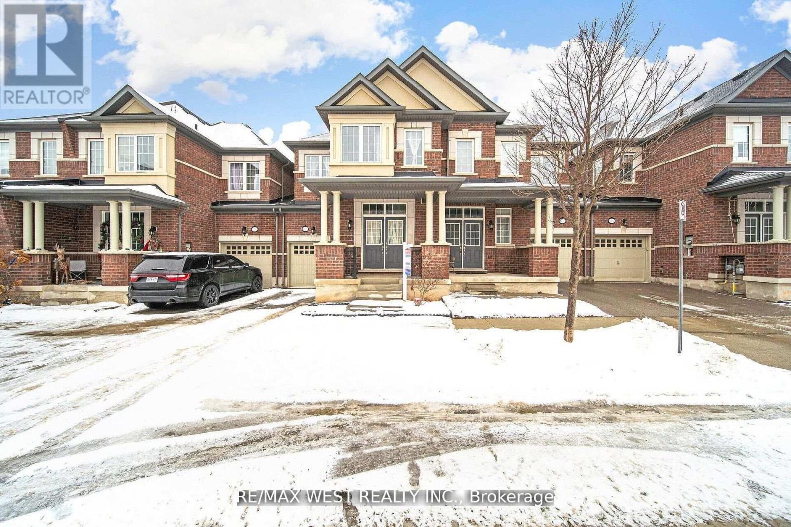Free account required
Unlock the full potential of your property search with a free account! Here's what you'll gain immediate access to:
- Exclusive Access to Every Listing
- Personalized Search Experience
- Favorite Properties at Your Fingertips
- Stay Ahead with Email Alerts
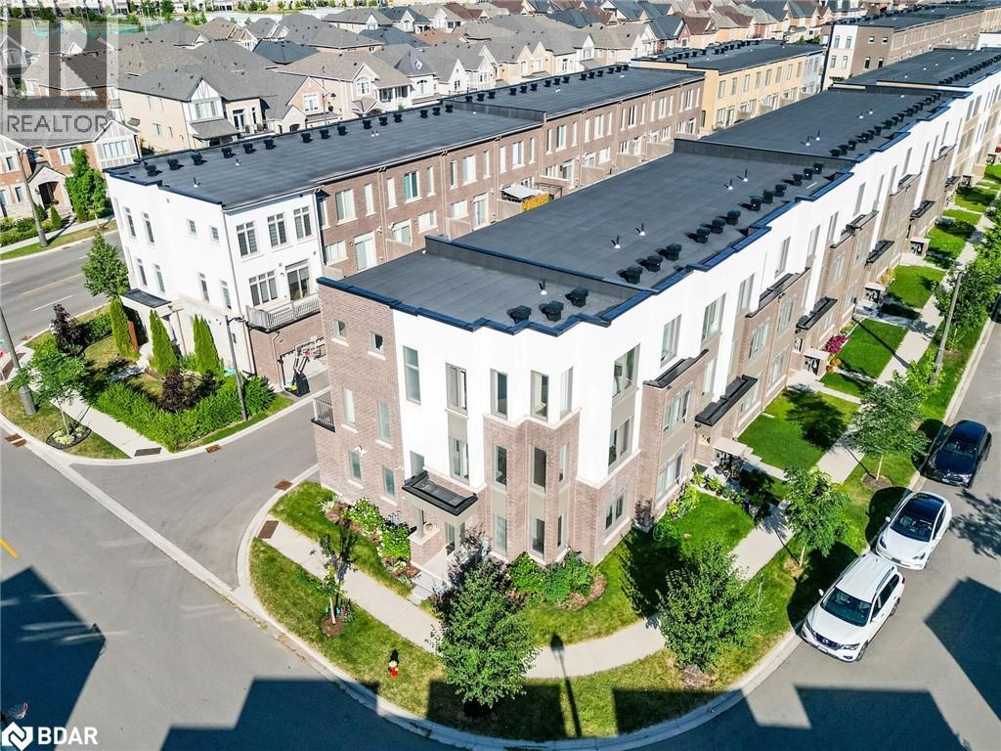
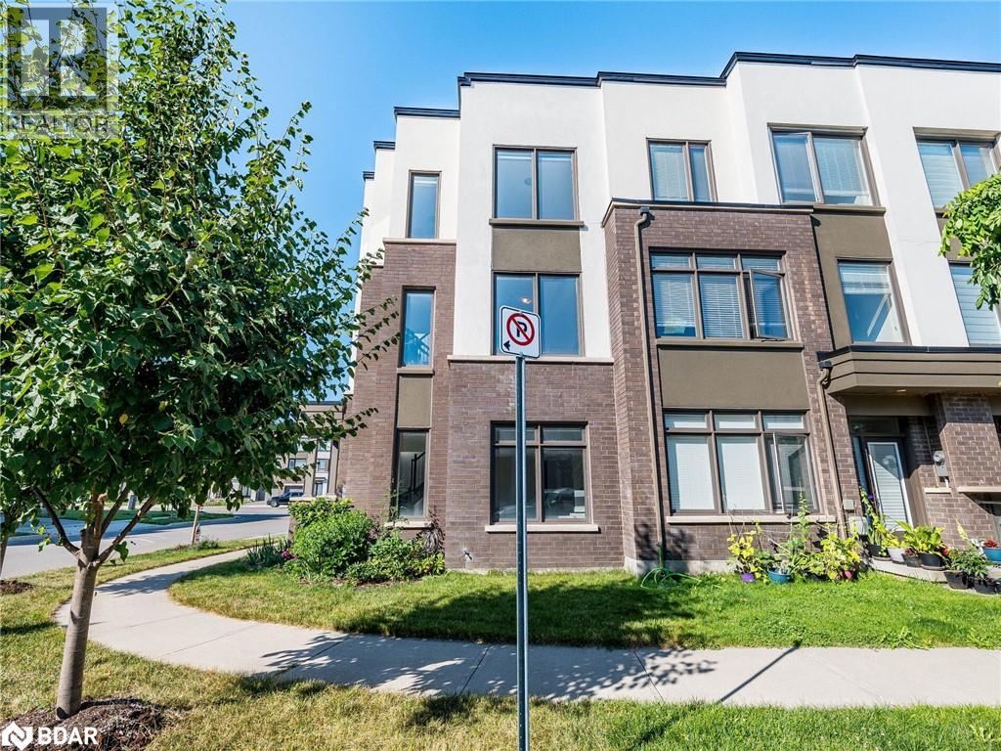
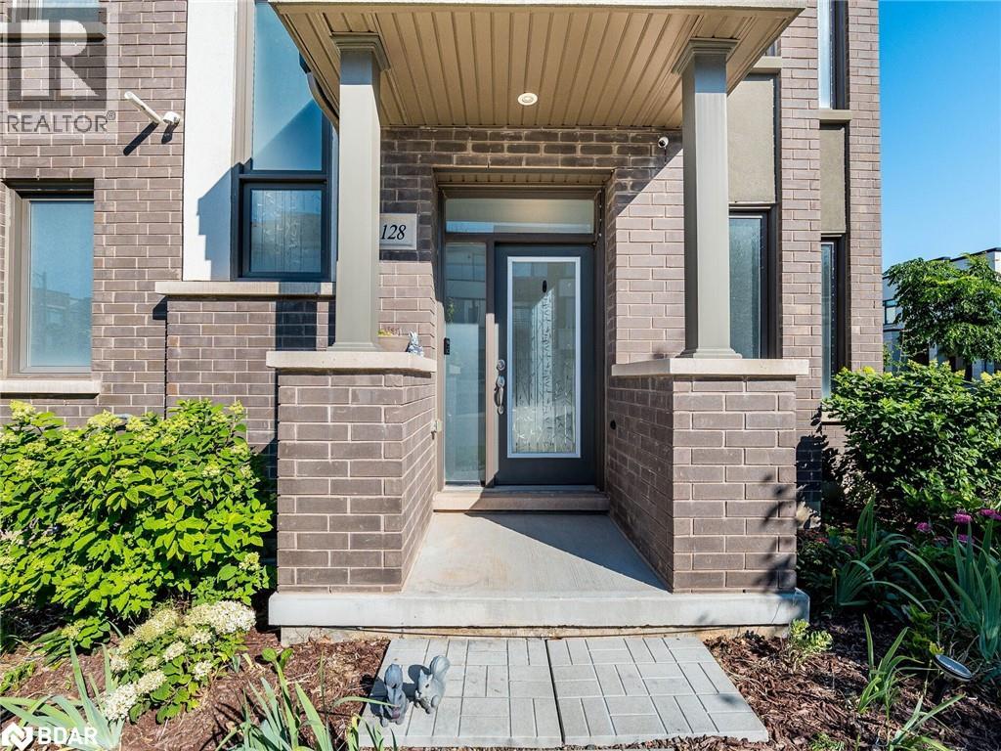
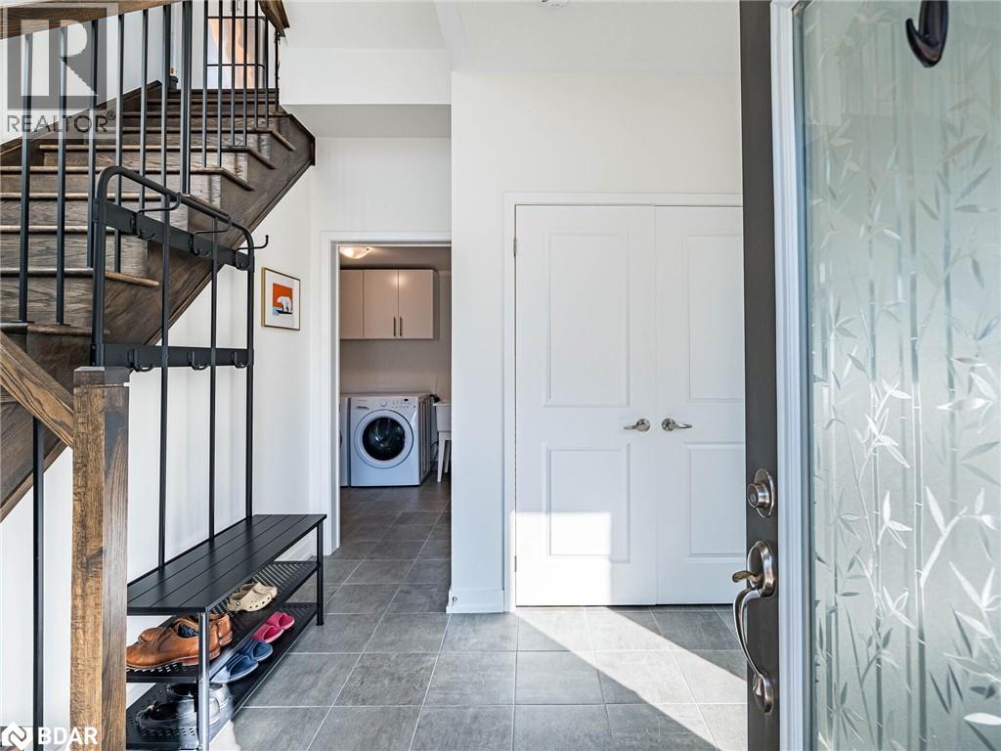
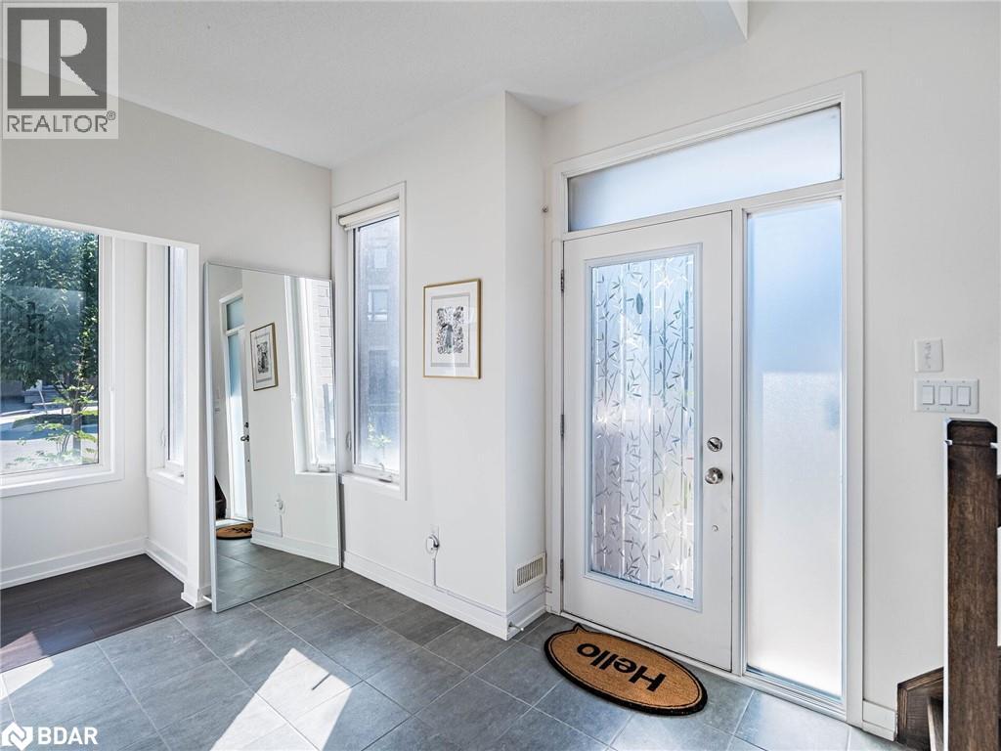
$999,999
3128 MINTWOOD Circle
Oakville, Ontario, Ontario, L6H0P2
MLS® Number: 40765980
Property description
Discover the perfect blend of style, comfort, and convenience at 3128 Mintwood Circle, a stunning 3-storey townhome in a growing community. This beautifully designed freehold townhome, offers 3 spacious bedrooms and 2.5 bathrooms, ideal for families, professionals, or anyone seeking modern living in a vibrant neighbourhood. Step into a welcoming foyer on the ground floor, where you’ll find a versatile home office or den, perfect for remote work. The sunfilled, open concept main level blends kitchen, dining and living areas, and also includes a conveniently located powder room, plus easy access to the balcony directly off the kitchen. Upstairs, find two generously sized bedrooms with a shared 3pc bath, plus a large primary suite with a 3pc ensuite and walk-in closet. Nestled just minutes from Sixteen Mile Creek, scenic trail networks, and Bronte Creek Provincial Park, this home is a nature lover’s dream. Top-rated schools, Oakville Transit, and GO Stations are close by, with seamless access to QEW, 403, and 407, making commuting a breeze. Whether you’re a growing family or a busy professional, 3128 Mintwood Circle offers modern comfort and an unbeatable location.
Building information
Type
*****
Appliances
*****
Architectural Style
*****
Basement Type
*****
Constructed Date
*****
Construction Style Attachment
*****
Cooling Type
*****
Exterior Finish
*****
Half Bath Total
*****
Heating Fuel
*****
Heating Type
*****
Size Interior
*****
Stories Total
*****
Utility Water
*****
Land information
Access Type
*****
Amenities
*****
Sewer
*****
Size Depth
*****
Size Frontage
*****
Size Total
*****
Rooms
Main level
Living room
*****
Dining room
*****
Kitchen
*****
2pc Bathroom
*****
Lower level
Den
*****
Second level
Primary Bedroom
*****
Bedroom
*****
Bedroom
*****
3pc Bathroom
*****
4pc Bathroom
*****
Courtesy of EXP Realty Brokerage
Book a Showing for this property
Please note that filling out this form you'll be registered and your phone number without the +1 part will be used as a password.
