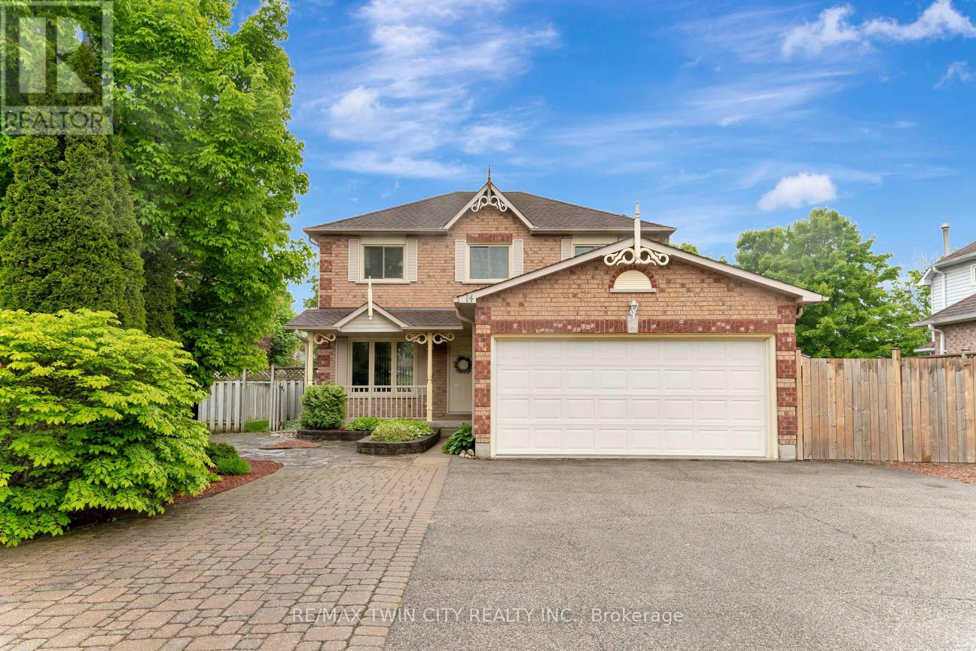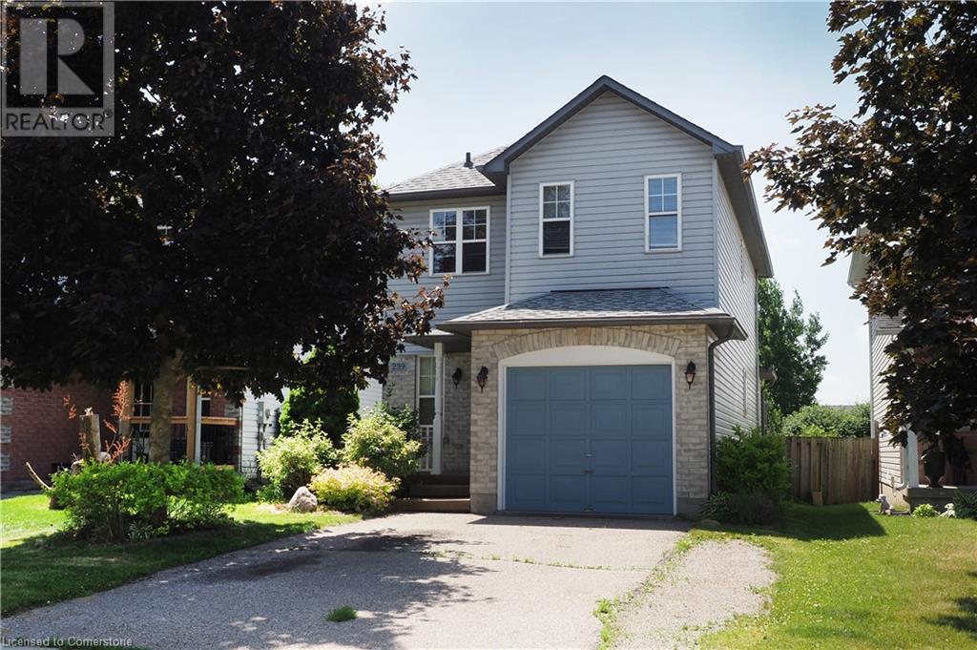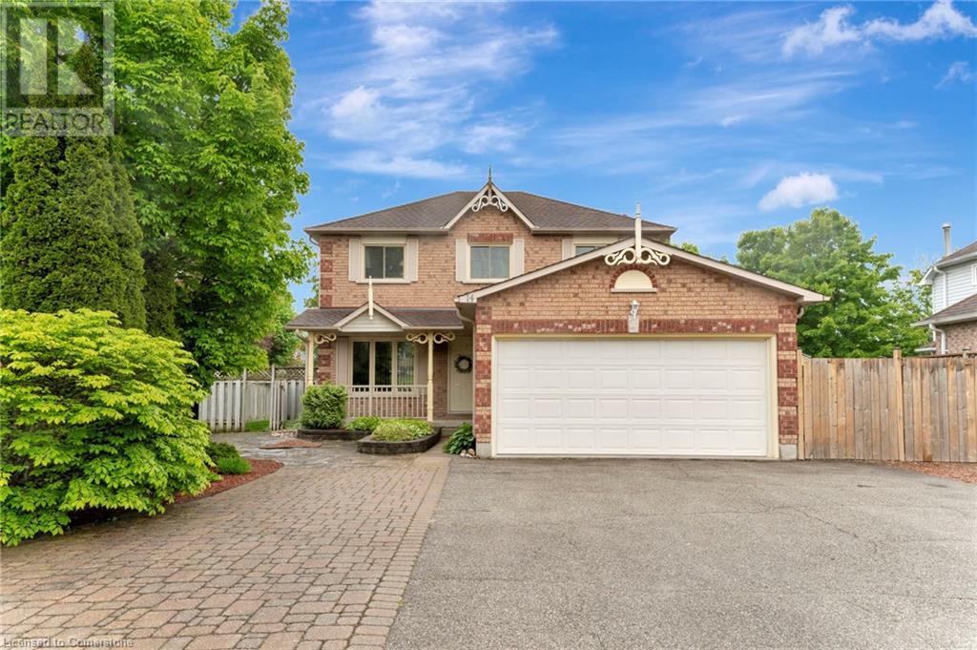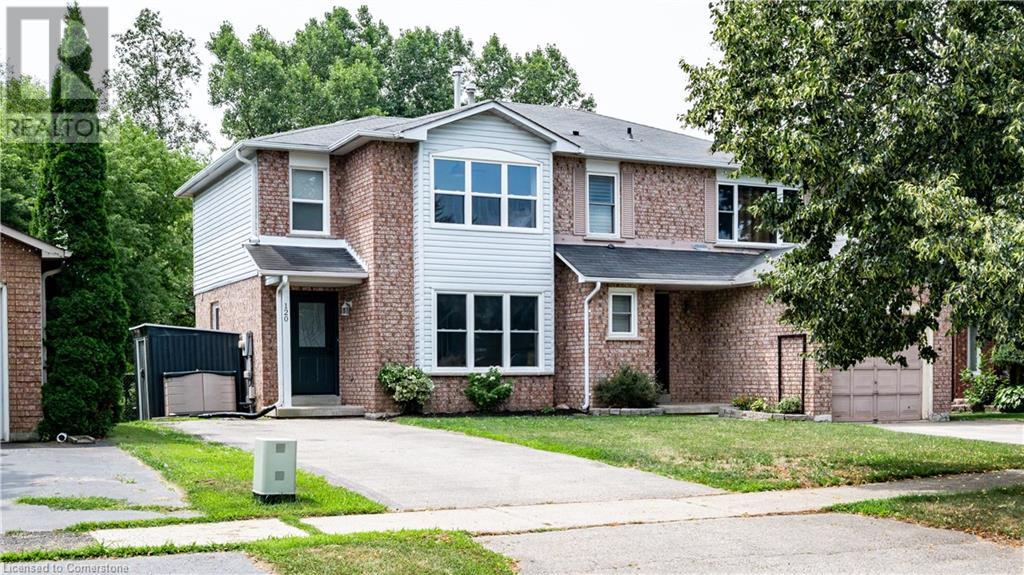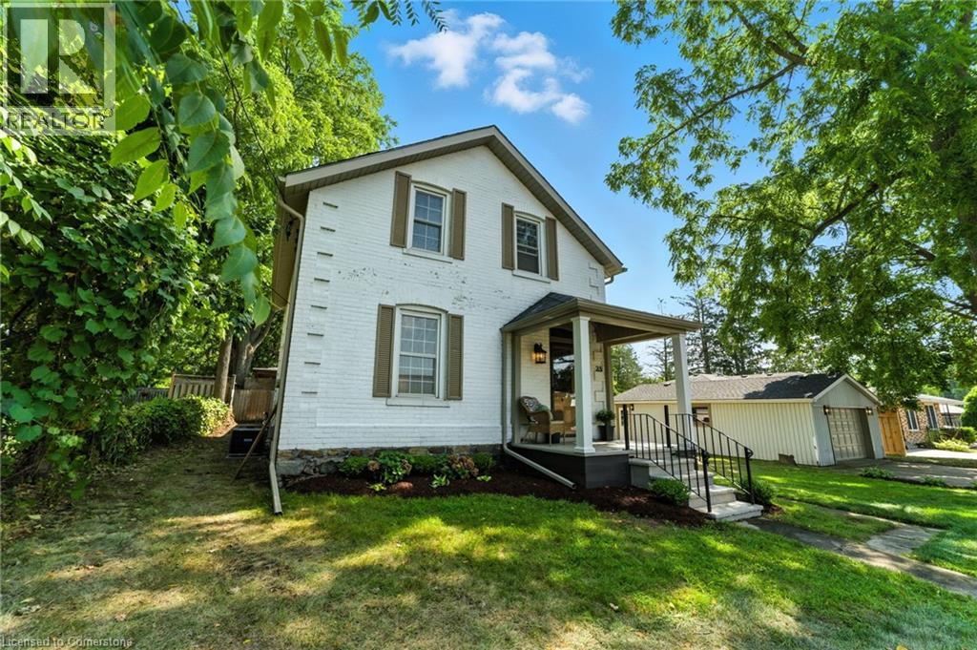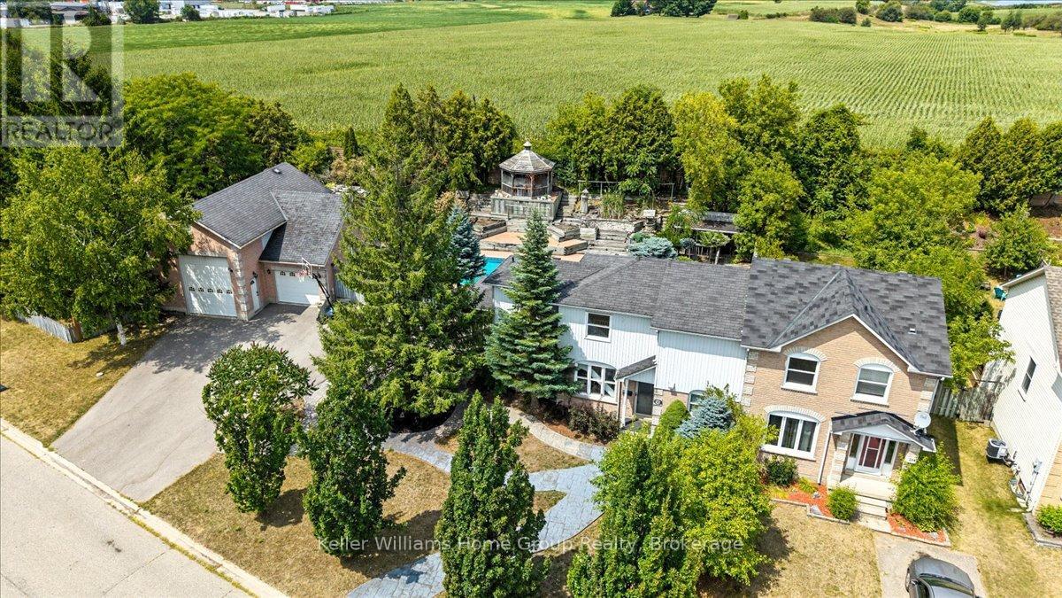Free account required
Unlock the full potential of your property search with a free account! Here's what you'll gain immediate access to:
- Exclusive Access to Every Listing
- Personalized Search Experience
- Favorite Properties at Your Fingertips
- Stay Ahead with Email Alerts
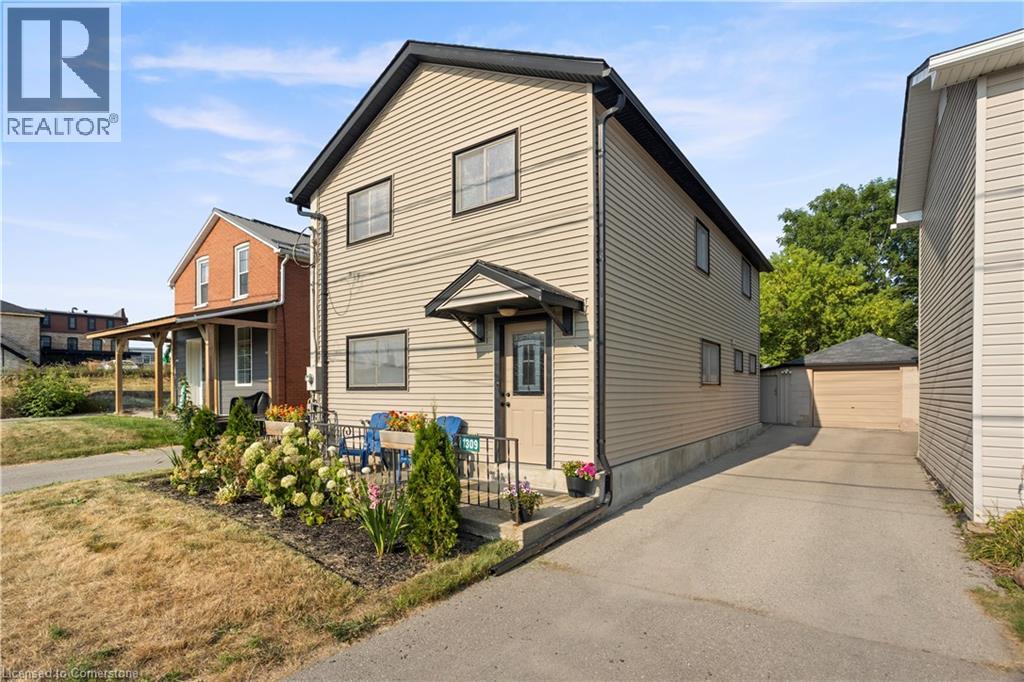




$699,900
1309 SWAN Street
Ayr, Ontario, Ontario, N0B1E0
MLS® Number: 40760902
Property description
Welcome to 1309 Swan Street in the heart of Ayr! This charming 3-bedroom, 1.5-bathroom detached home is perfectly situated just steps from downtown shops, restaurants, and close to scenic parks and trails. Originally remodeled in 2013 with extensive updates to walls, insulation, trusses, siding, roofing, mechanicals, and finishes, this home blends modern efficiency with small-town character. Inside, you’ll find a bright front living room, a spacious kitchen with island and breakfast bar, plus a handy walk-through pantry with loads of storage. The main floor also offers laundry, a 2-piece bath, and easy access to the backyard. Upstairs, the primary bedroom features two walk-in closets with a view of the backyard, alongside two additional bedrooms and a full 4-piece bath. The basement (6’ height) adds plenty of storage or a casual play space. Step outside to enjoy a deep, fully fenced lot with mature pear tree, covered patio perfect for entertaining, detached garage/workshop, and a driveway with parking for three. This move-in ready home is energy efficient, well insulated, and offers the perfect balance of comfort, convenience, and charm in one of Ayr’s most desirable locations.
Building information
Type
*****
Appliances
*****
Architectural Style
*****
Basement Development
*****
Basement Type
*****
Constructed Date
*****
Construction Style Attachment
*****
Cooling Type
*****
Exterior Finish
*****
Foundation Type
*****
Half Bath Total
*****
Heating Fuel
*****
Heating Type
*****
Size Interior
*****
Stories Total
*****
Utility Water
*****
Land information
Access Type
*****
Amenities
*****
Fence Type
*****
Sewer
*****
Size Frontage
*****
Size Total
*****
Rooms
Main level
Living room
*****
Kitchen
*****
Dining room
*****
Laundry room
*****
Bonus Room
*****
2pc Bathroom
*****
Basement
Other
*****
Second level
Primary Bedroom
*****
Bedroom
*****
Bedroom
*****
4pc Bathroom
*****
Courtesy of Flux Realty
Book a Showing for this property
Please note that filling out this form you'll be registered and your phone number without the +1 part will be used as a password.
