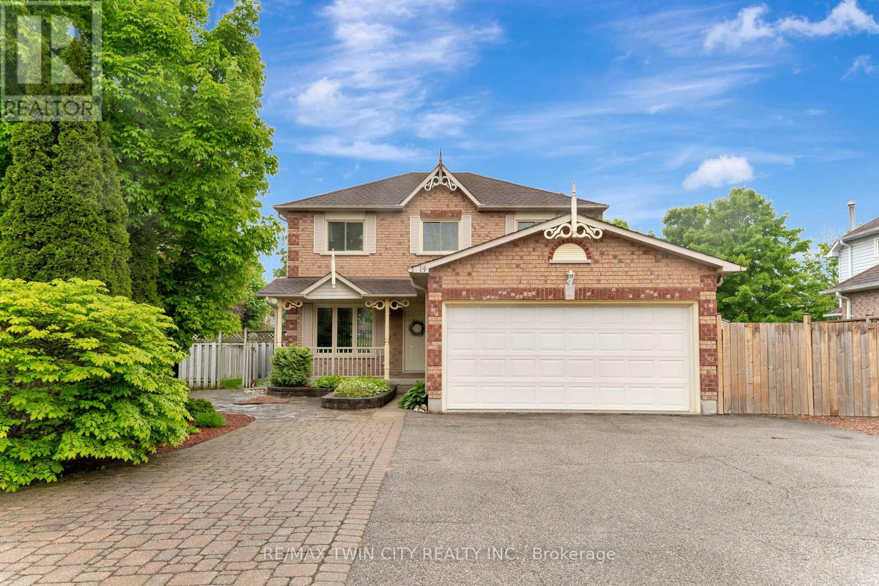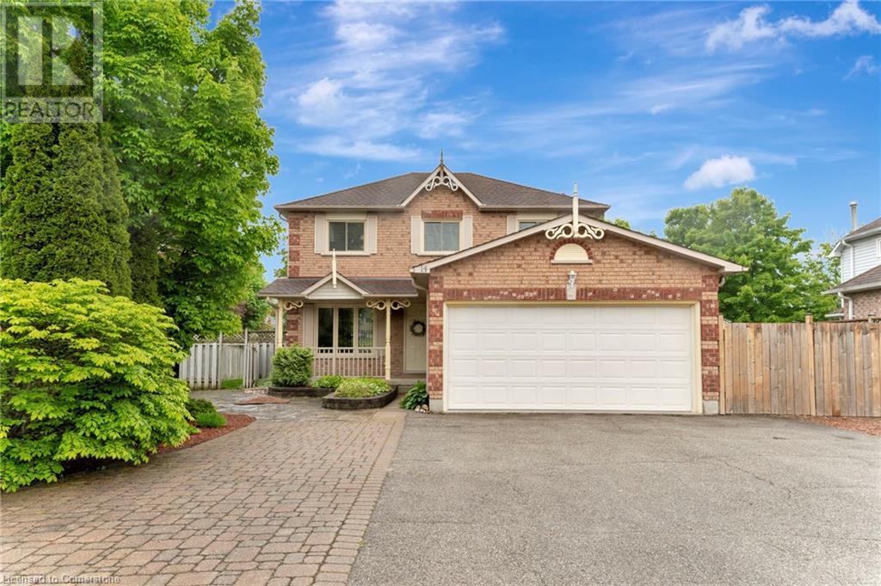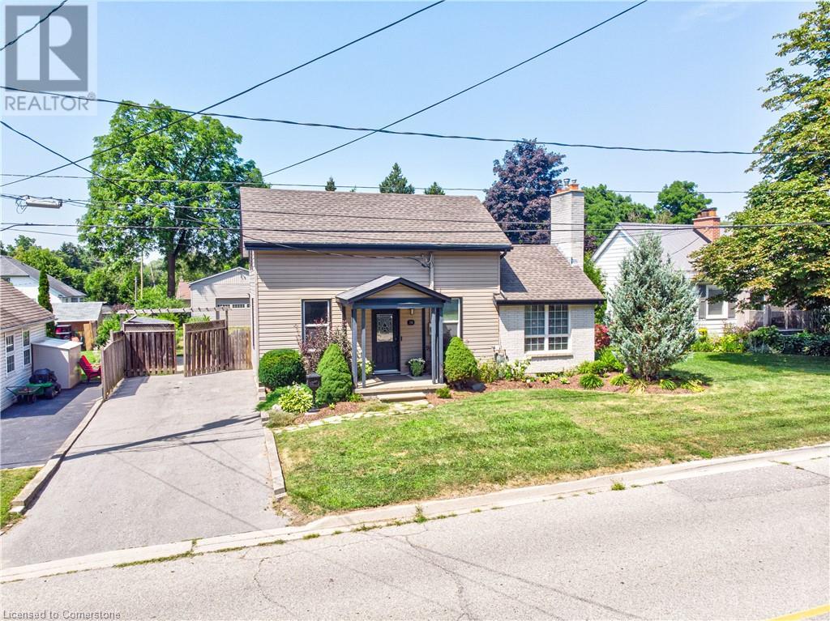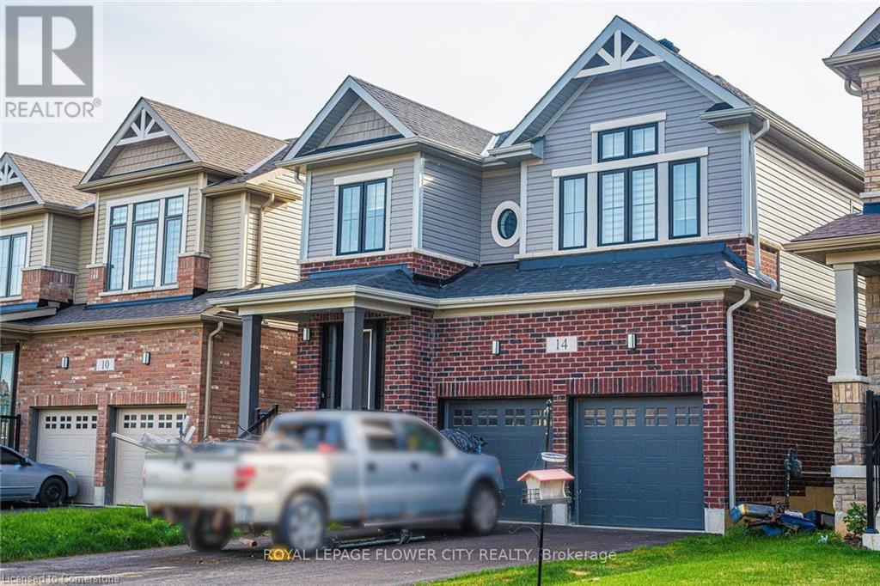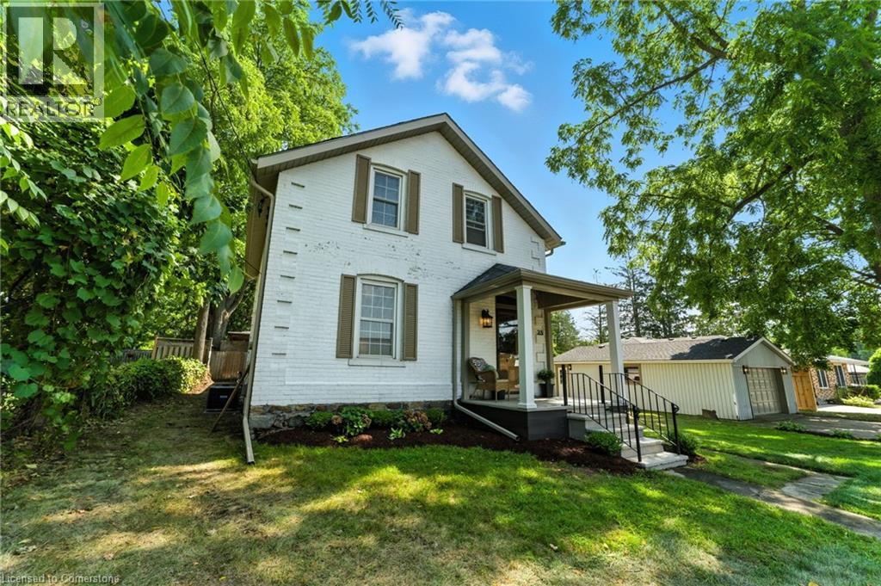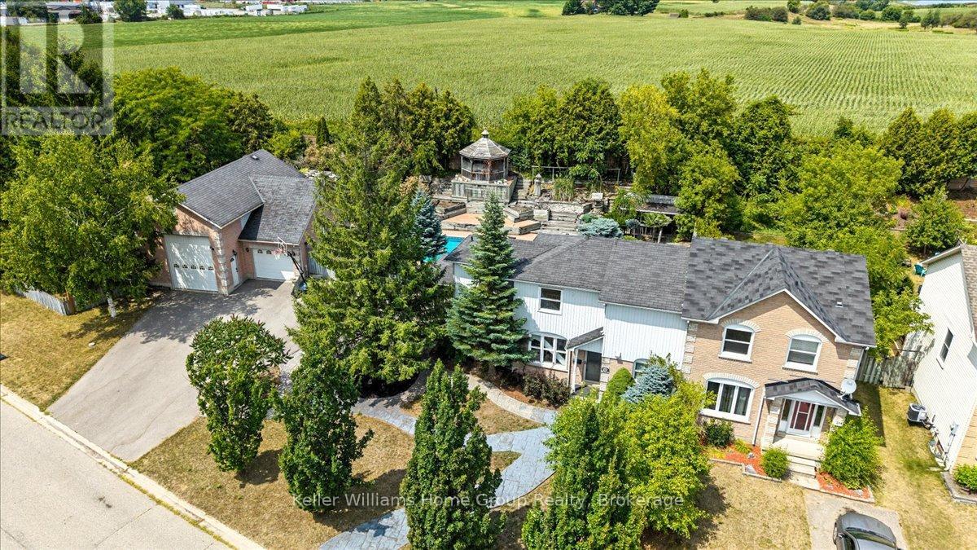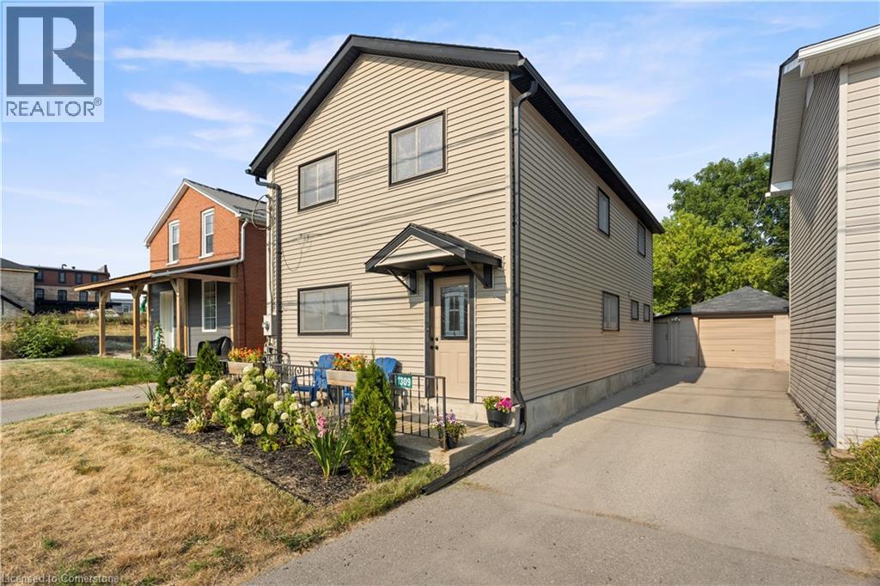Free account required
Unlock the full potential of your property search with a free account! Here's what you'll gain immediate access to:
- Exclusive Access to Every Listing
- Personalized Search Experience
- Favorite Properties at Your Fingertips
- Stay Ahead with Email Alerts
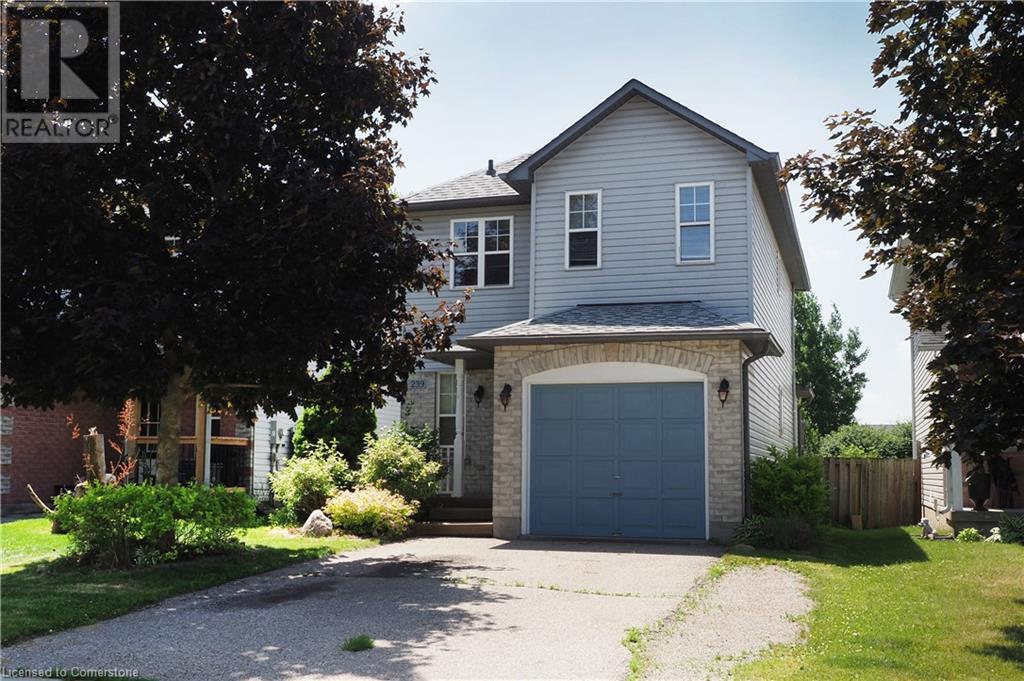
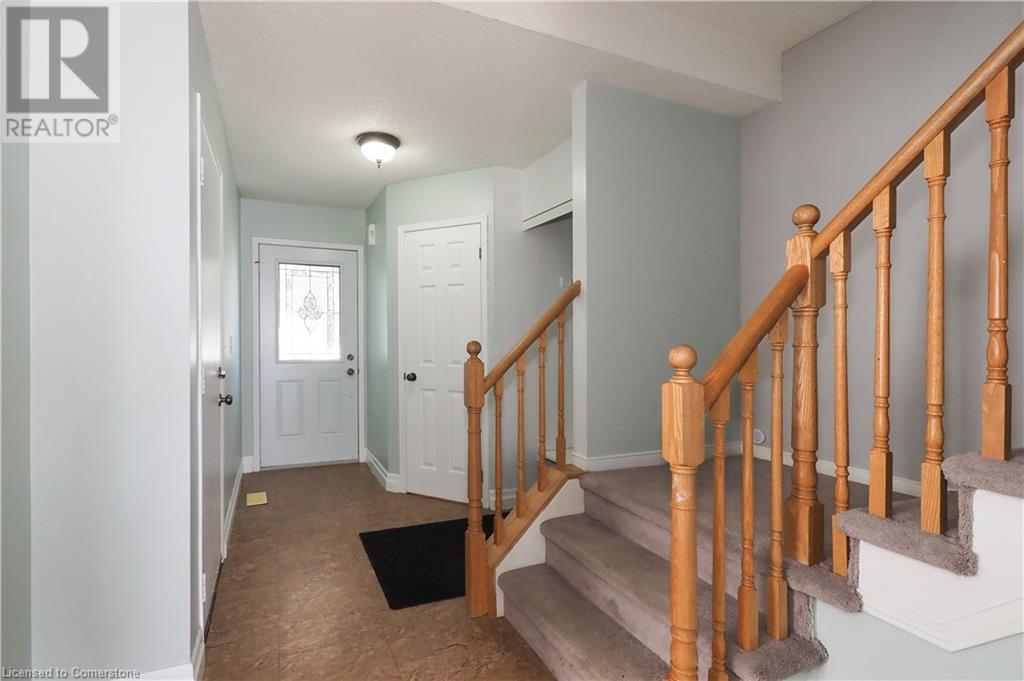
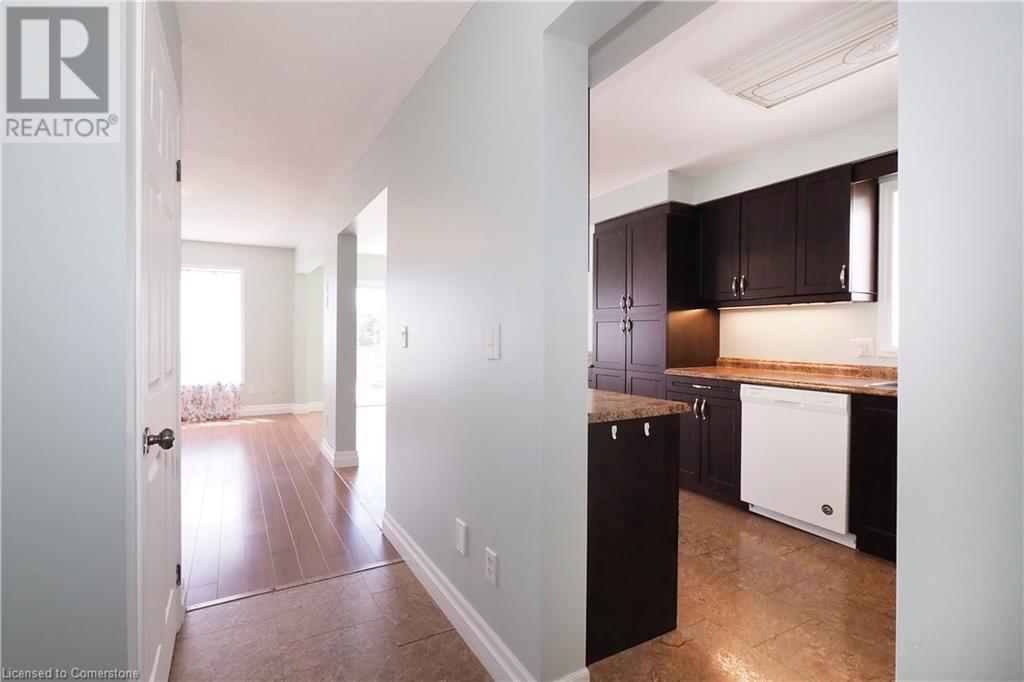
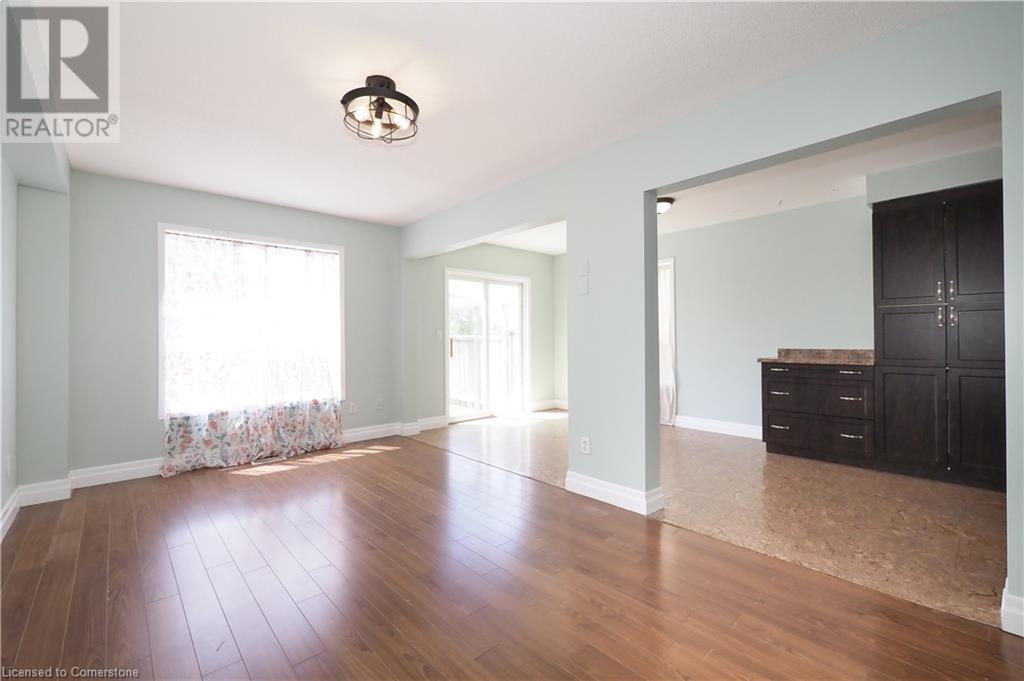
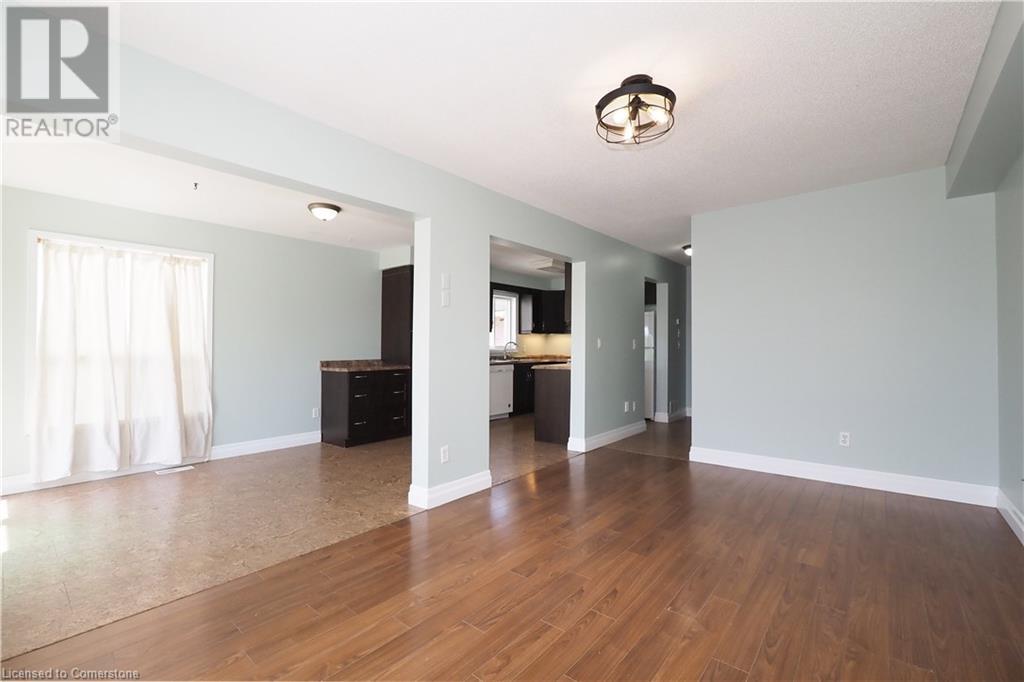
$749,900
239 HILLTOP Drive
Ayr, Ontario, Ontario, N0B1E0
MLS® Number: 40744522
Property description
Looking for a family home in a great community? This is the place for you! This lovely home offers many outstanding features. Step inside and you are greeted with an open concept main floor that includes a large living room, spacious kitchen with plenty of cupboards including a pantry, newer appliances, and a dining room. Enjoy your morning coffee on the 20x 20 deck overlooking your own backyard paradise including backing unto the river with no rear neighbors! Upstairs there are 3 generous bedrooms, featuring a primary bedroom with an en suite and walk in closet. The basement area has a rec room, laundry room, and storage area. Newer water heater (2024) Air conditioner ( 2021) Shed roof (2025). All located on a quiet street close to schools and shopping. Minutes from the 401 and only a 15 minute drive to the cities! Just move in and enjoy.
Building information
Type
*****
Appliances
*****
Architectural Style
*****
Basement Development
*****
Basement Type
*****
Constructed Date
*****
Construction Style Attachment
*****
Cooling Type
*****
Exterior Finish
*****
Foundation Type
*****
Half Bath Total
*****
Heating Fuel
*****
Heating Type
*****
Size Interior
*****
Stories Total
*****
Utility Water
*****
Land information
Amenities
*****
Sewer
*****
Size Depth
*****
Size Frontage
*****
Size Total
*****
Rooms
Main level
Living room
*****
Eat in kitchen
*****
Dining room
*****
2pc Bathroom
*****
Lower level
Foyer
*****
Basement
Recreation room
*****
Utility room
*****
Second level
Primary Bedroom
*****
Full bathroom
*****
4pc Bathroom
*****
Bedroom
*****
Bedroom
*****
Main level
Living room
*****
Eat in kitchen
*****
Dining room
*****
2pc Bathroom
*****
Lower level
Foyer
*****
Basement
Recreation room
*****
Utility room
*****
Second level
Primary Bedroom
*****
Full bathroom
*****
4pc Bathroom
*****
Bedroom
*****
Bedroom
*****
Courtesy of International Realty Firm, Inc.
Book a Showing for this property
Please note that filling out this form you'll be registered and your phone number without the +1 part will be used as a password.
