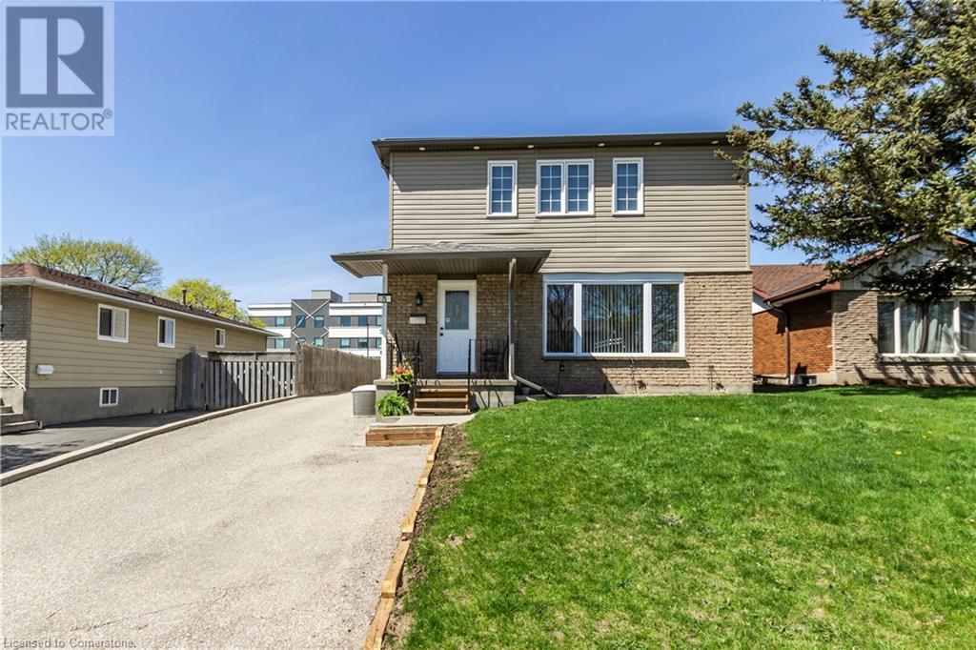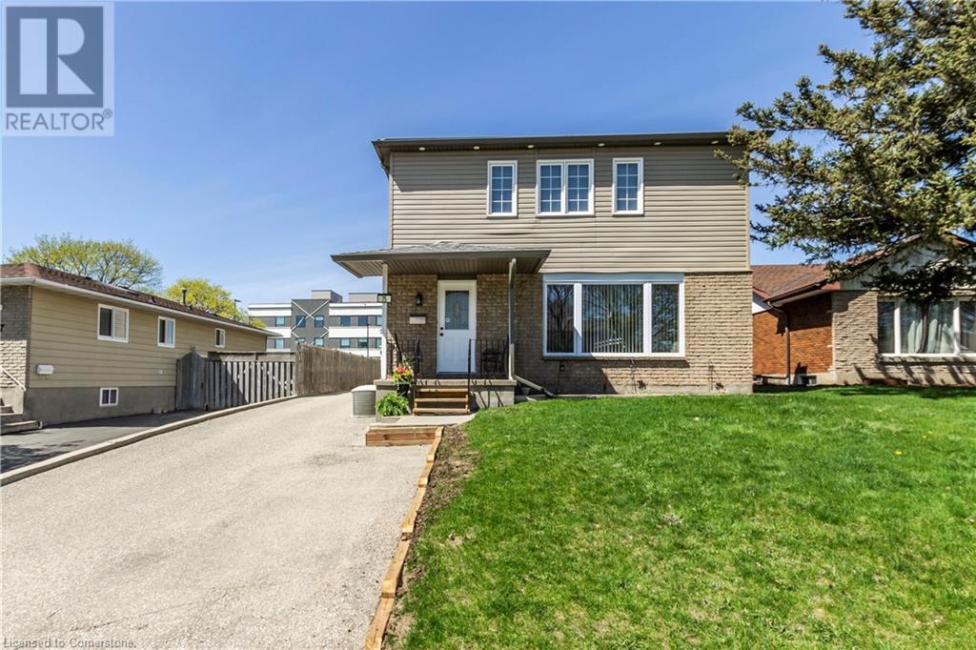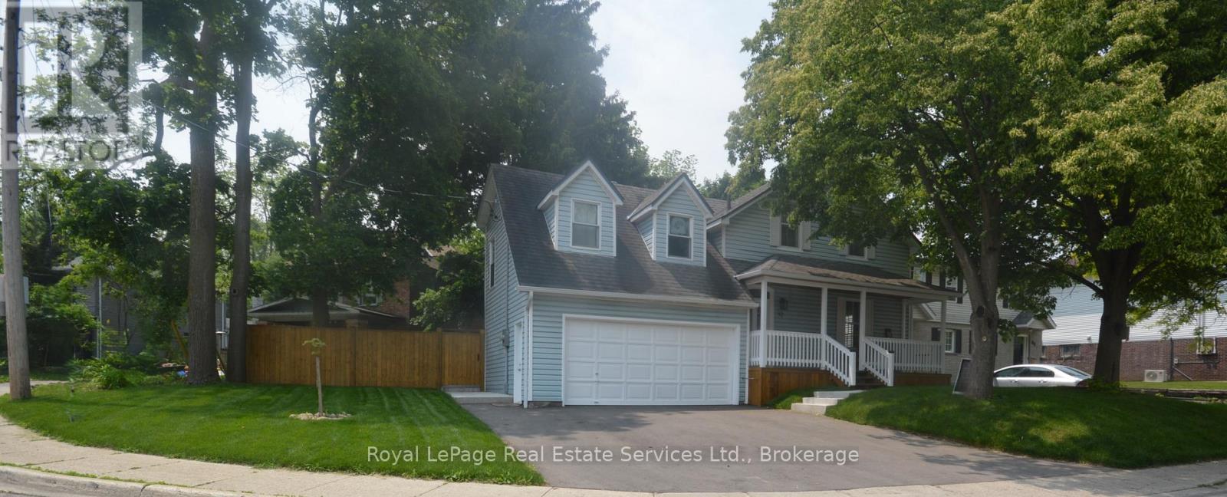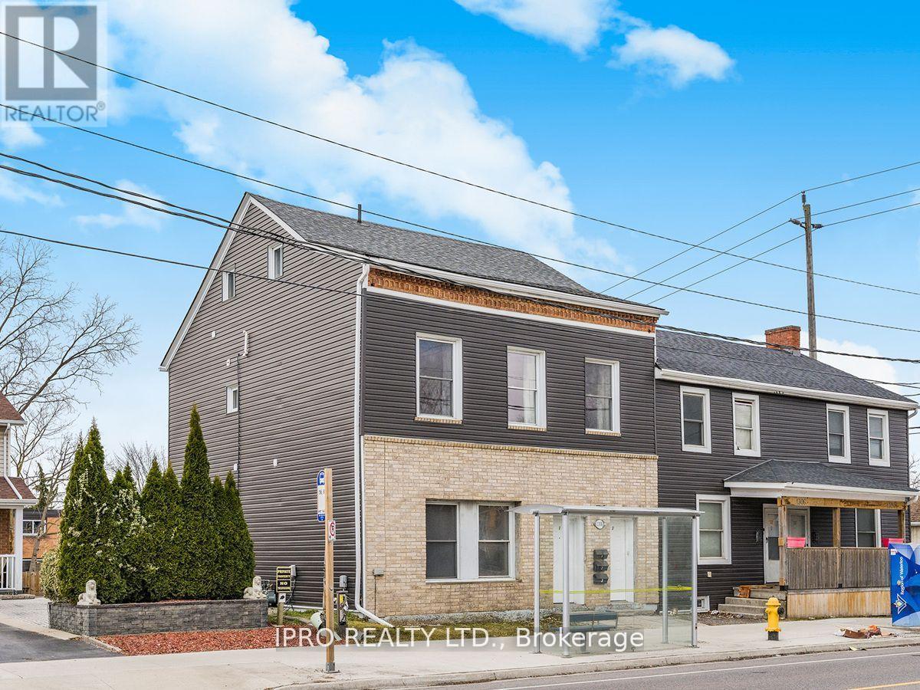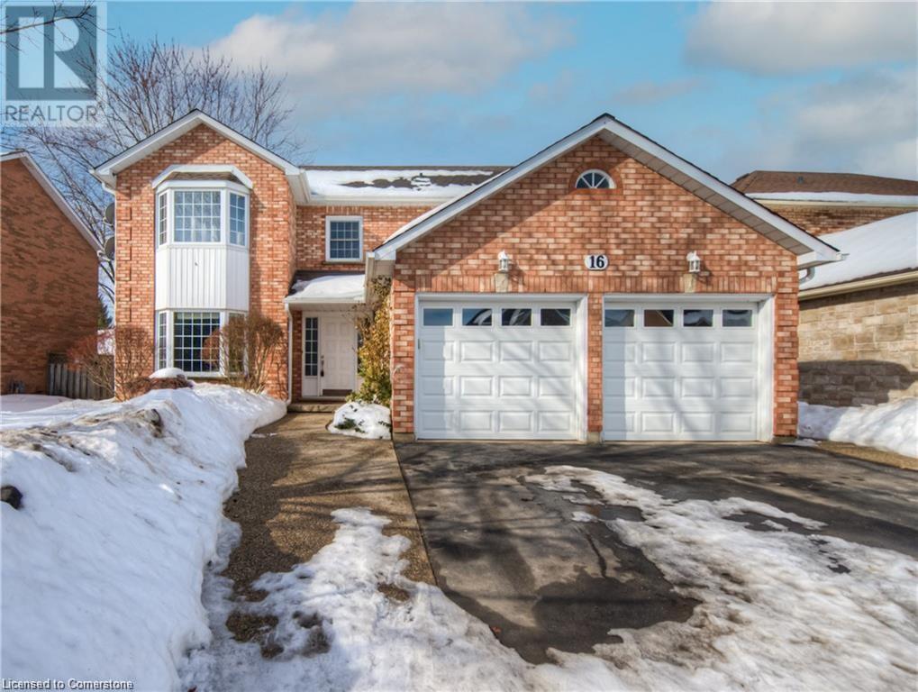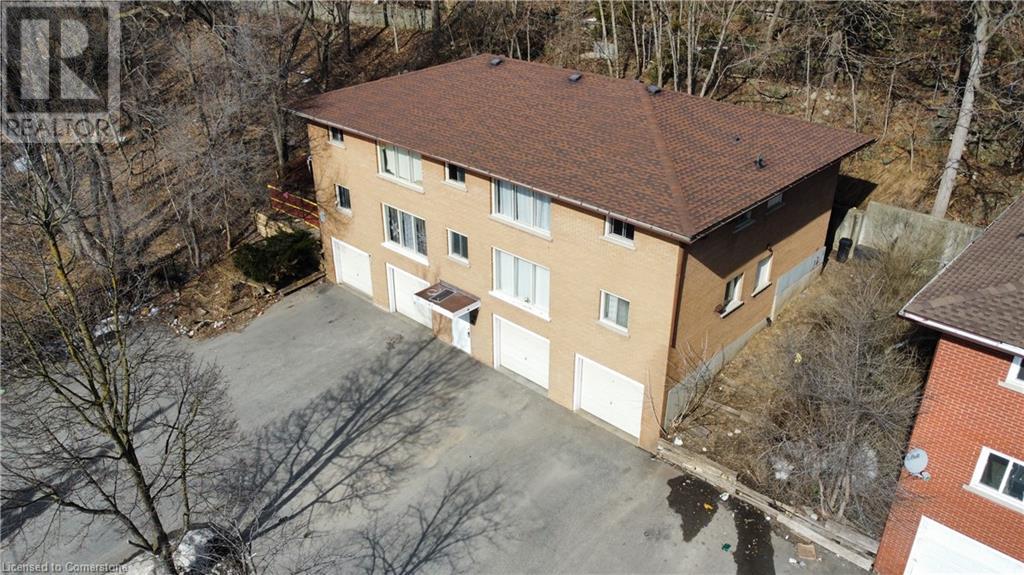Free account required
Unlock the full potential of your property search with a free account! Here's what you'll gain immediate access to:
- Exclusive Access to Every Listing
- Personalized Search Experience
- Favorite Properties at Your Fingertips
- Stay Ahead with Email Alerts
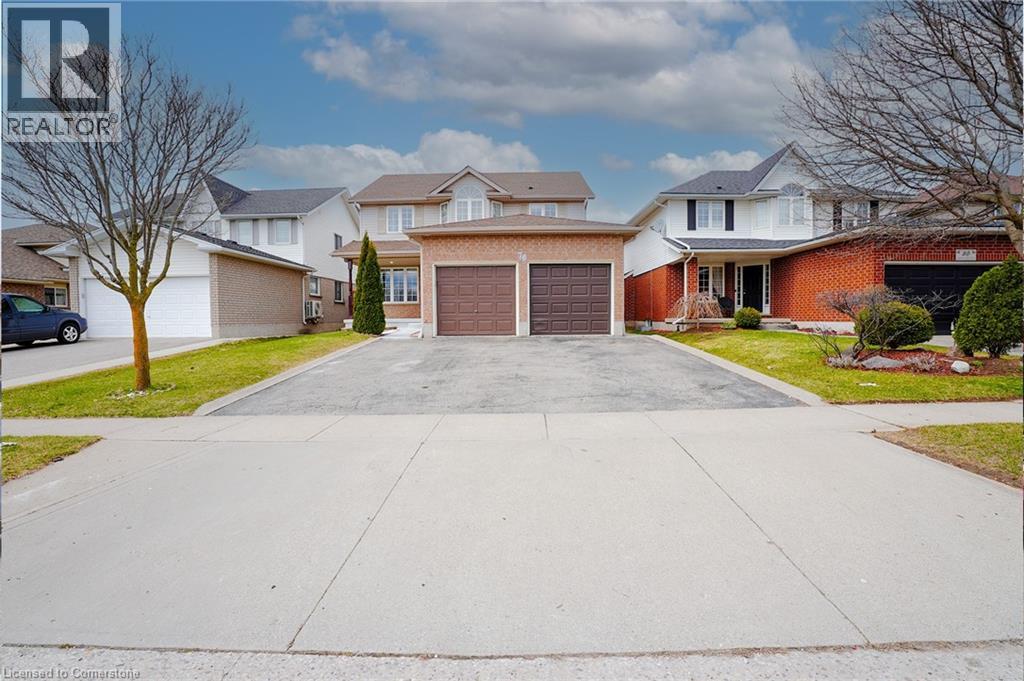
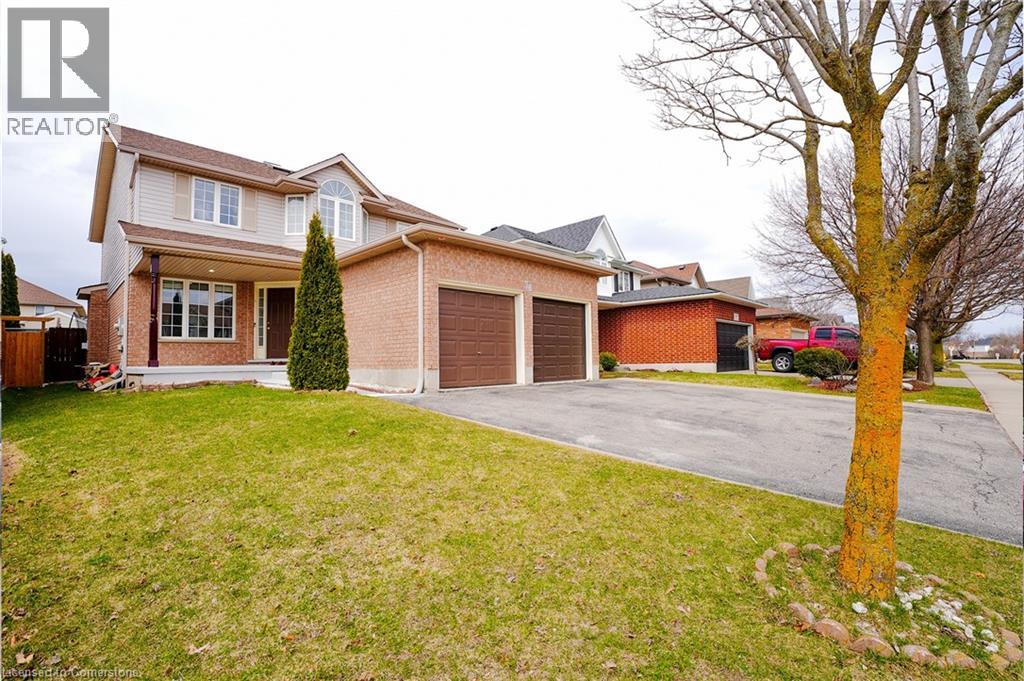
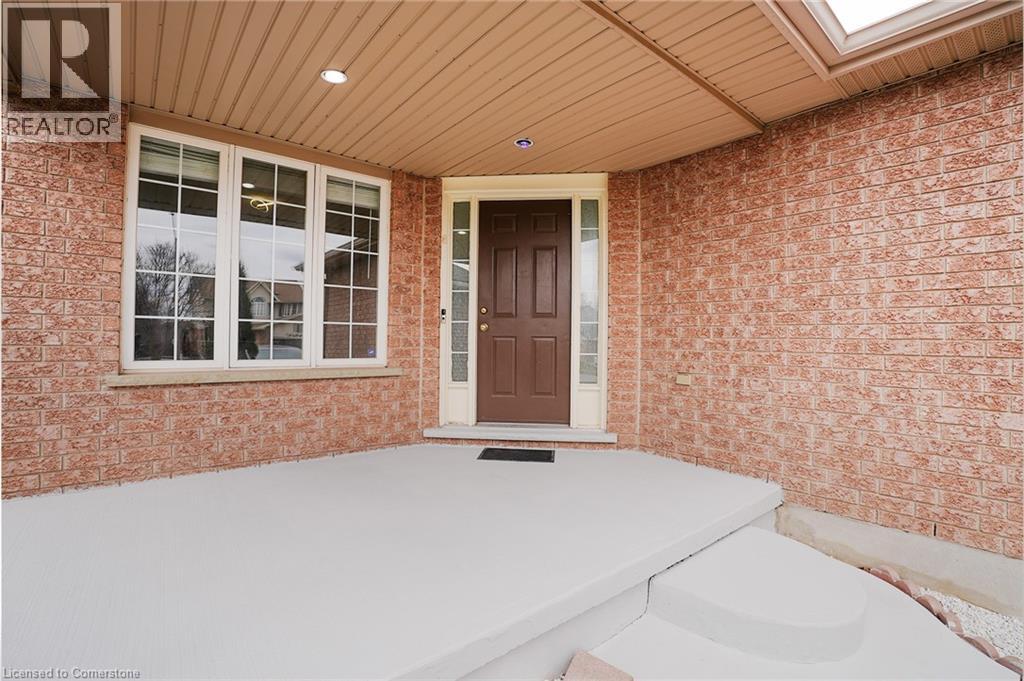
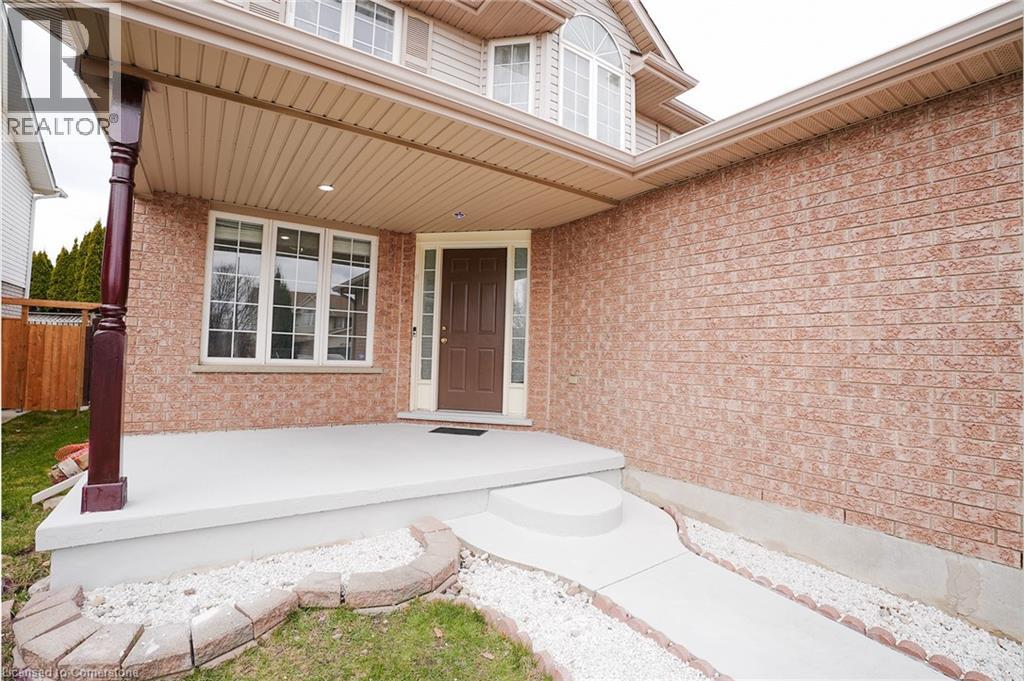
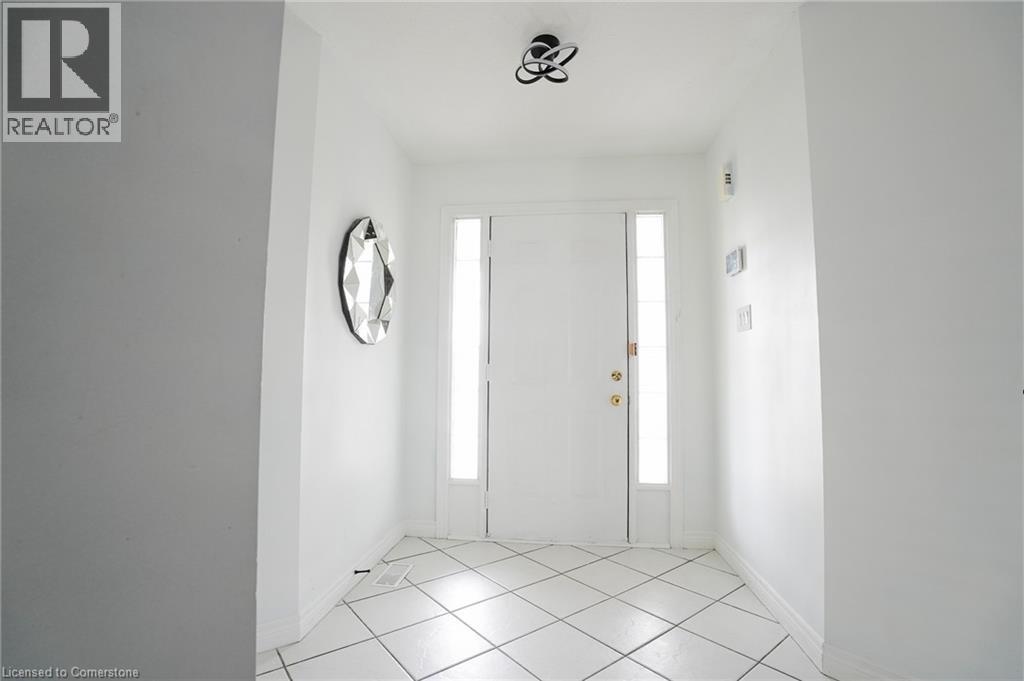
$920,000
76 COUNTRY CLUB Drive
Cambridge, Ontario, Ontario, N1T1Z8
MLS® Number: 40758842
Property description
The family home you’ve been dreaming of, in a wonderful, sought-after neighbourhood! Welcome to 76 Country Club Drive — a spacious andthoughtfully designed property featuring 5 generous bedrooms upstairs and 2 additional bedrooms in the fully finished basement, making it idealfor large families or multi-generational living! Step inside to an inviting foyer with ceramic tiles, opening up to a bright and functional main floorlayout. The living room is enhanced with warm hardwood floors, and the cozy family room features a gas fireplace, flowing seamlessly into the updated eat-in kitchen. Enjoy modern stainless steel appliances and a stylish backsplash and Bedroom on the main floor which can be used asDining/office room perfect for everyday living and entertaining.The main floor also includes a welcoming guest sitting area, a convenient 2-piece bathroom, and a laundry area with direct garage access. Upstairs, you'll find hardwood floors throughout, a sun-filled skylight, and 4 spacious bedrooms, including a primary retreat with a walk-in closet and a luxurious ensuite complete with a stand-up shower, Jacuzzi tub, and large vanity. The fully finished basement is a fantastic bonus, offering 2 bedrooms, a full 4-piece bathroom, a second kitchen, and a living room —perfect for an in-law suite, extended family, or additional living space! Step outside to a spacious 42 x 109 ft lot, with plenty of room to entertainer let the kids play. The property also features a double-car garage with inside entry and private driveway. Located just minutes fromHwy 401, great schools, parks, shopping, and all the essential amenities. This is the home you’ve been waiting for — book your private showing today!
Building information
Type
*****
Appliances
*****
Architectural Style
*****
Basement Development
*****
Basement Type
*****
Constructed Date
*****
Construction Style Attachment
*****
Cooling Type
*****
Exterior Finish
*****
Fireplace Present
*****
FireplaceTotal
*****
Fire Protection
*****
Foundation Type
*****
Half Bath Total
*****
Heating Fuel
*****
Size Interior
*****
Stories Total
*****
Utility Water
*****
Land information
Access Type
*****
Amenities
*****
Sewer
*****
Size Depth
*****
Size Frontage
*****
Size Total
*****
Rooms
Main level
Living room
*****
Family room
*****
Kitchen
*****
Bedroom
*****
Laundry room
*****
2pc Bathroom
*****
Basement
Bedroom
*****
Kitchen
*****
4pc Bathroom
*****
Bedroom
*****
Second level
Primary Bedroom
*****
Bedroom
*****
Bedroom
*****
Bedroom
*****
4pc Bathroom
*****
4pc Bathroom
*****
Courtesy of Re/Max EXCELLENCE REAL ESTATE BROKERAGE
Book a Showing for this property
Please note that filling out this form you'll be registered and your phone number without the +1 part will be used as a password.
