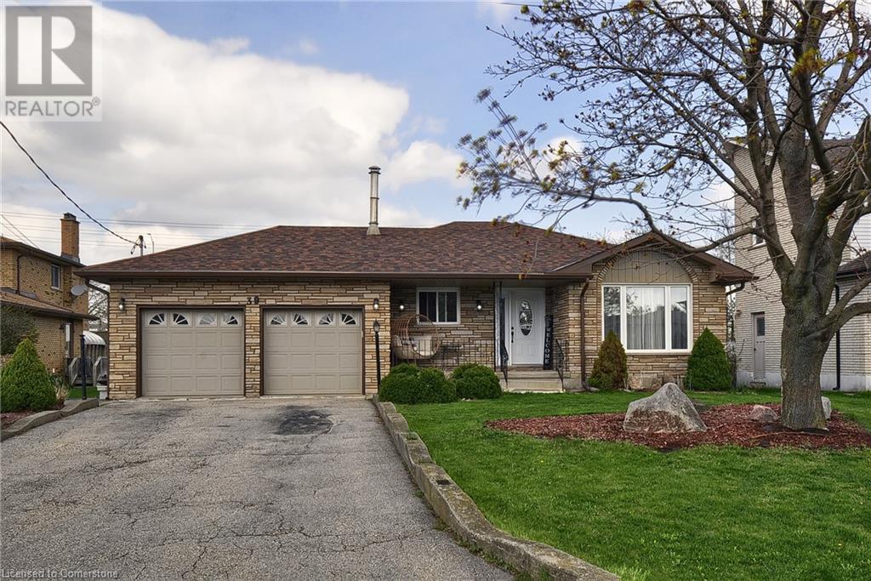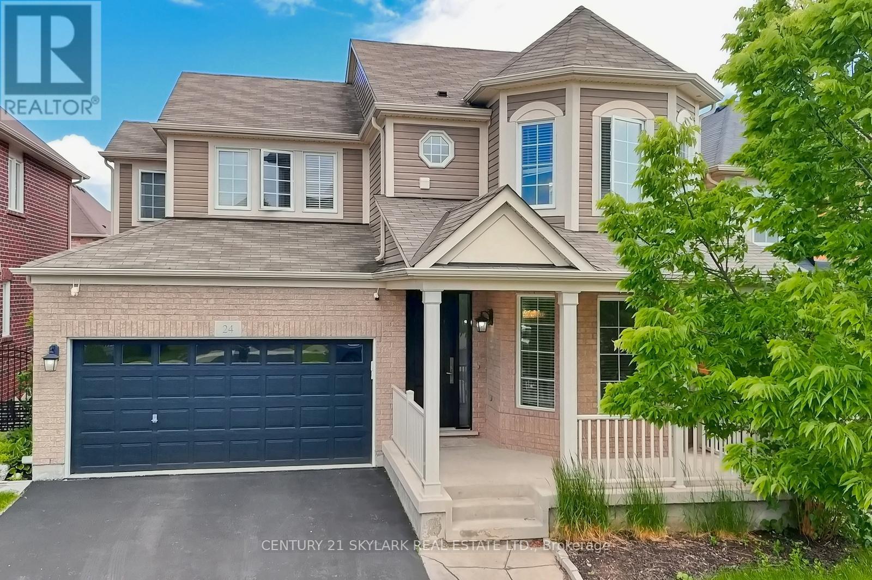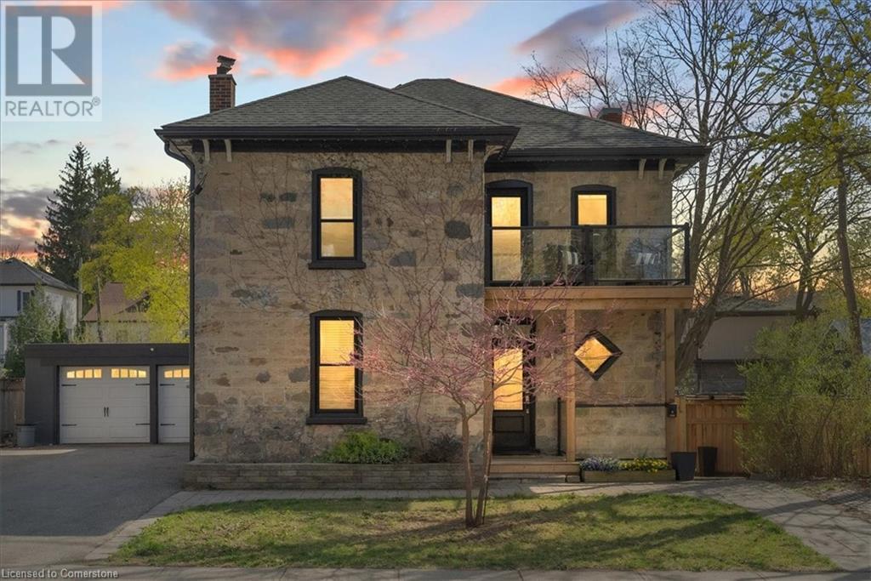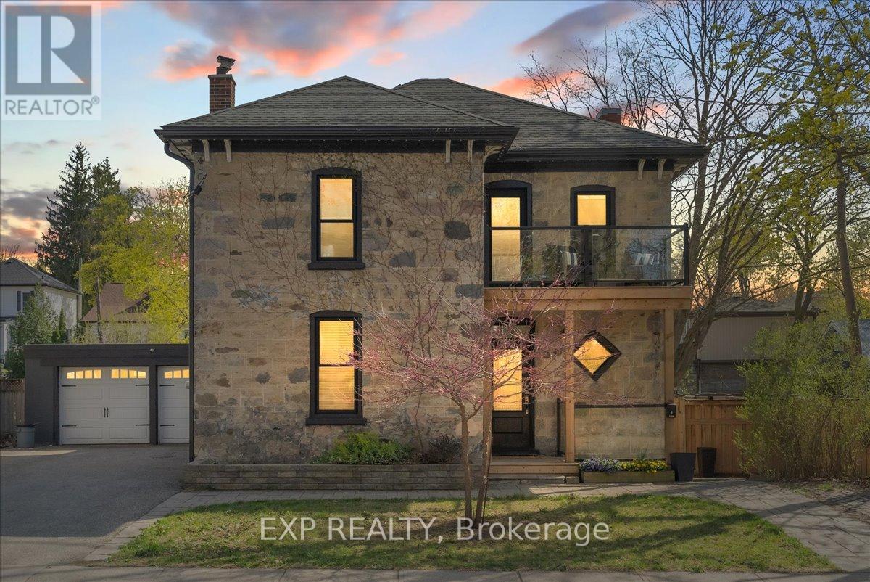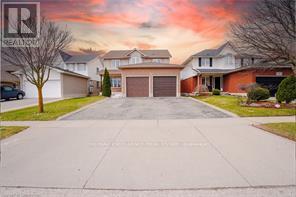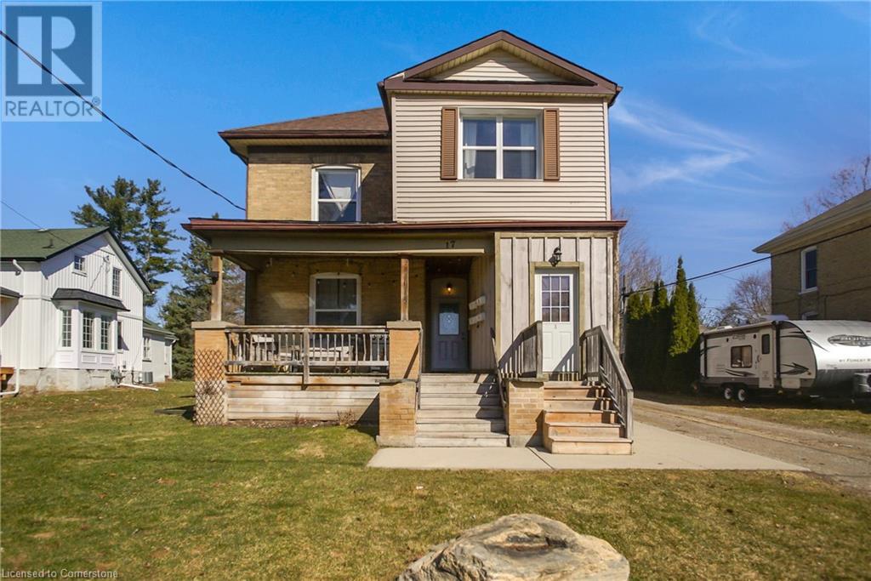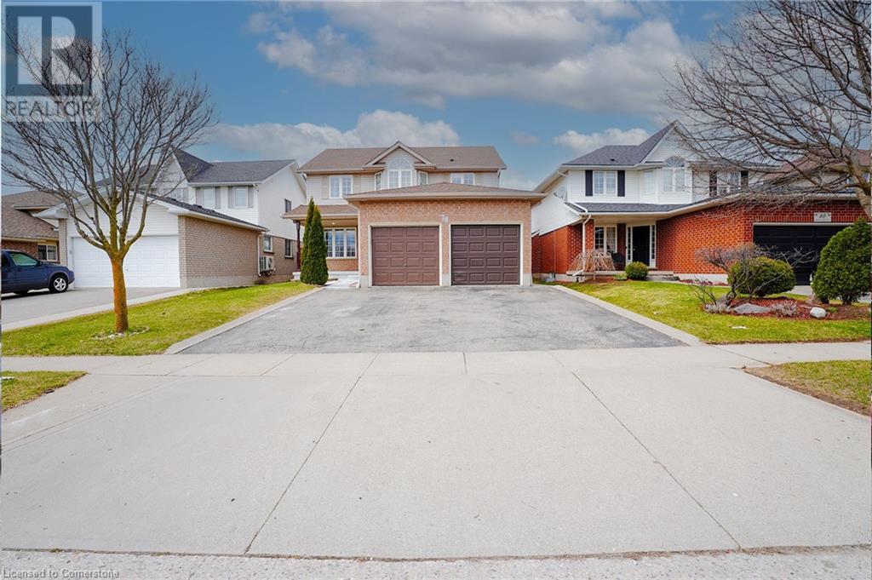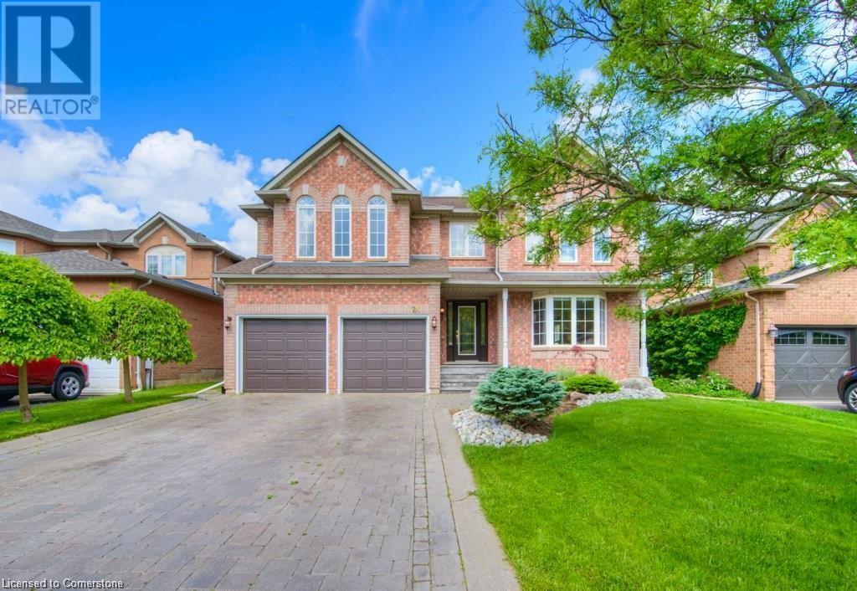Free account required
Unlock the full potential of your property search with a free account! Here's what you'll gain immediate access to:
- Exclusive Access to Every Listing
- Personalized Search Experience
- Favorite Properties at Your Fingertips
- Stay Ahead with Email Alerts
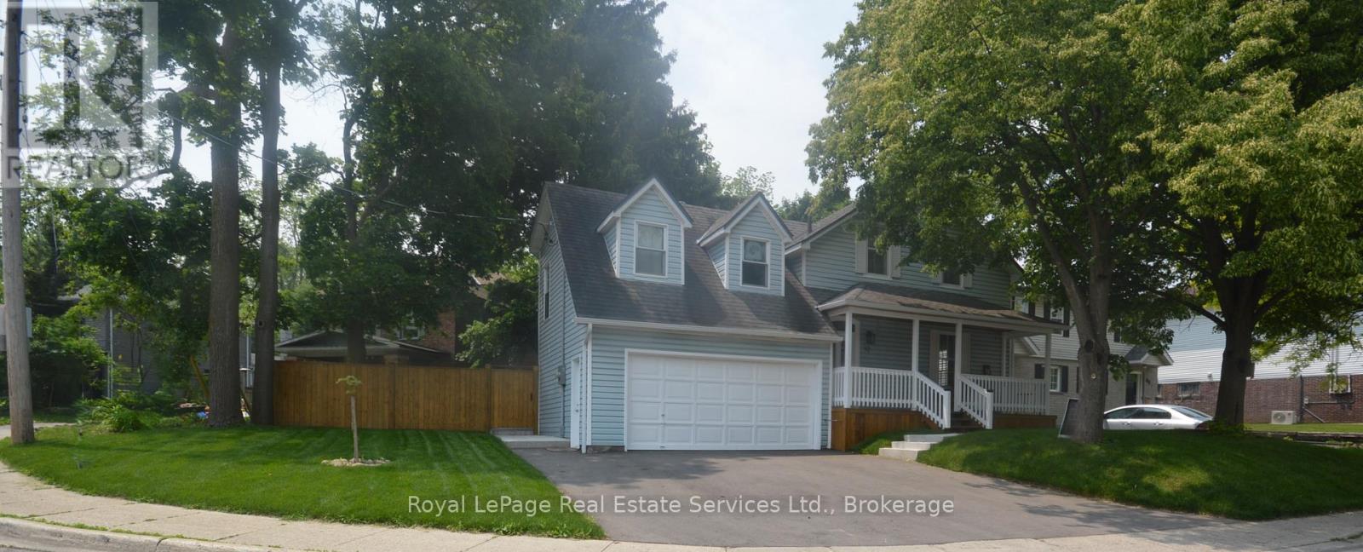
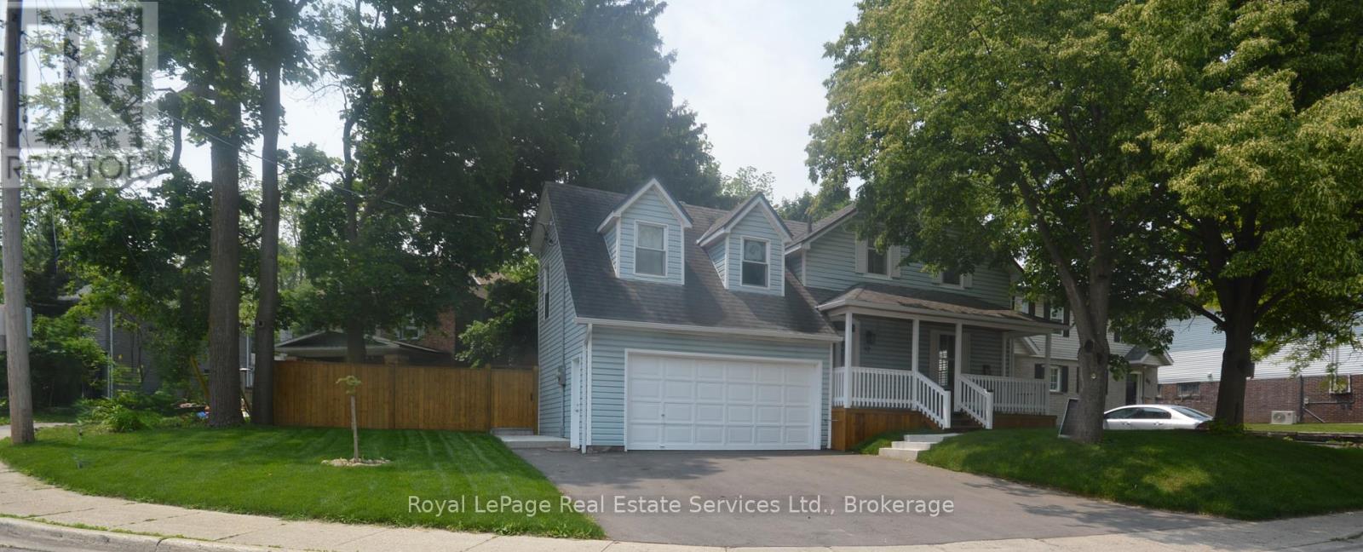
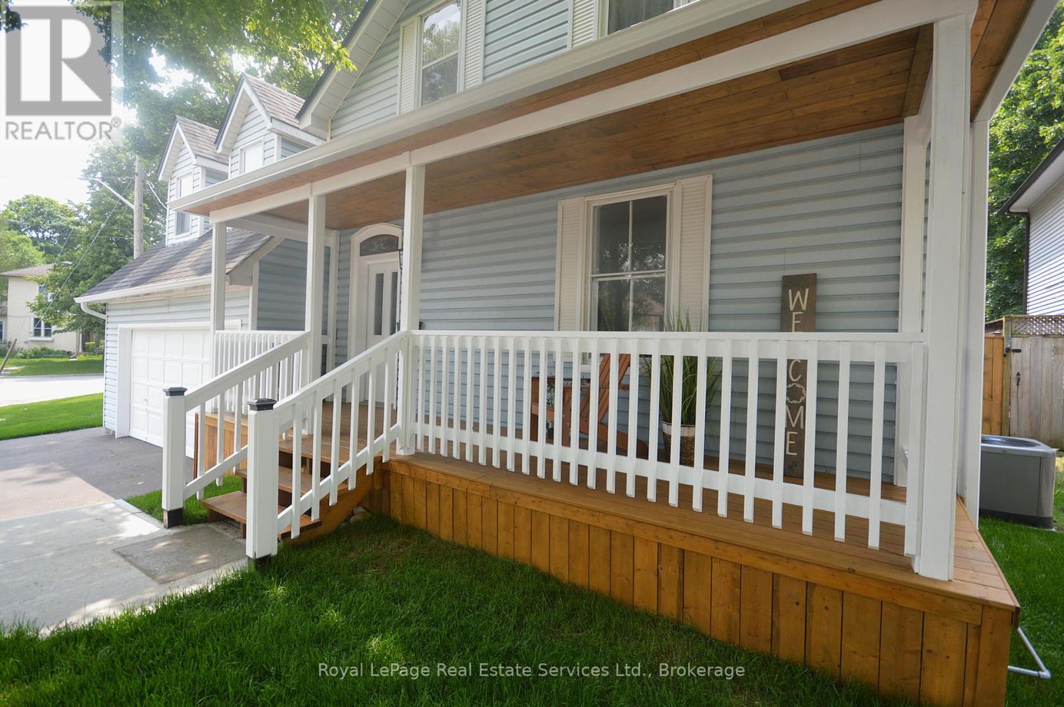
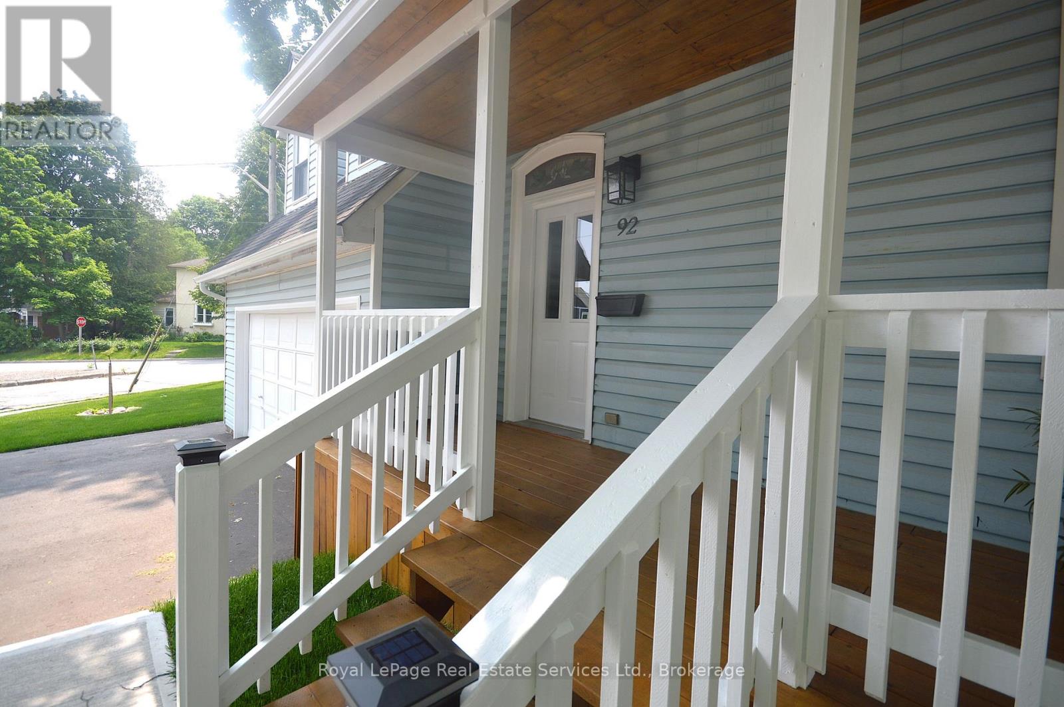
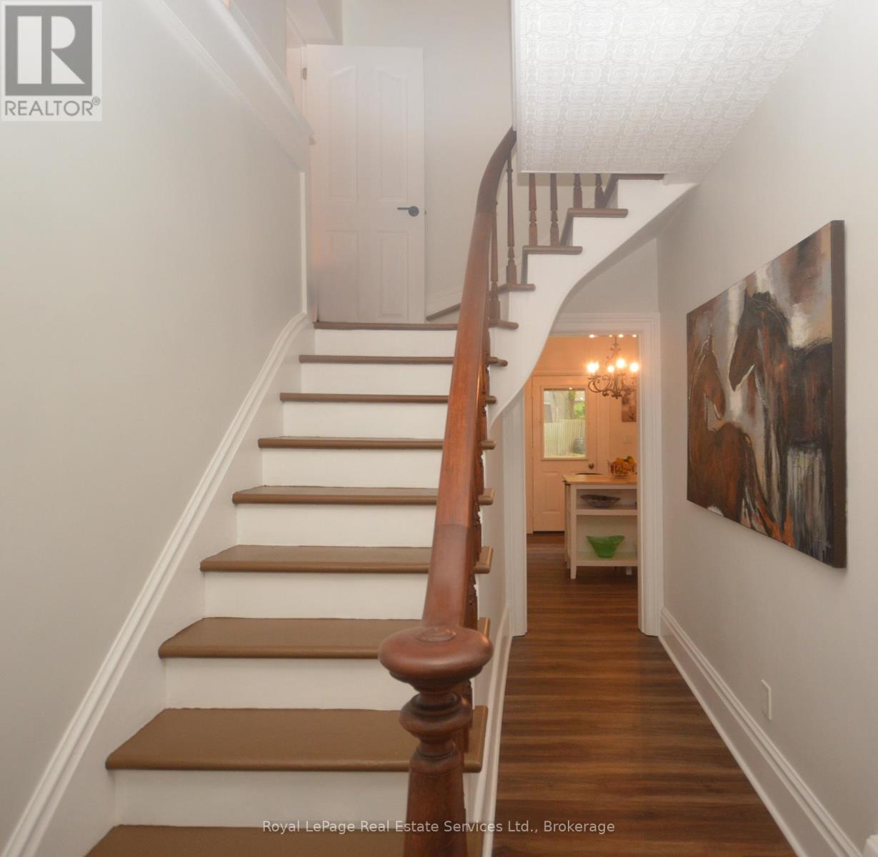
$1,050,000
92 ADAM STREET
Cambridge, Ontario, Ontario, N3C2K6
MLS® Number: X12206743
Property description
RARE BEAUTY-looks/feels Brand New! ! 2 story Turnkey home in highly desirable neighborhood steps from Historic downtown Hespeler, Cambridge w a totally separate apartment on the lower level. This picturesque 4 bedroom home is Beautifully Renovated! Attention to every detail w emphasis on providing quality craftsmanship and modern finishes. Gorgeous custom eat-in kitchen w central HUB for homework, entertaining, office, laundry etc. Separate Dining Room combined w Cozy Living room provides intimate space for dinners, a movie, lounging w family and friends. Walk out from kitchen to large fenced yard w new deck, gazebo, Cement path, mature trees, and garden shed. 2 piece powder room completes main floor. Hardwood bannister/stairs leads to second level w 4 bedrooms and 4 piece bath. X-large Primary Bedroom w freestanding gas fireplace, several windows and dormers could double as a family room! 3 other bedrooms are Bright, Fresh and good sized as well. Soaring 9' ceilings on both floors! Original hardwood stairs/floors on upper and under New comfort flooring on main. Vaulted ceilings and finishes like 14" baseboards, chair rails and wainscoting have been preserved, representative of the old world charm you would expect from a solid home built in 1890's. Brand new gorgeous 2 bedroom bsmt apt w sep entrance, offers eat in kitchen, laundry, good sized living room. "Income potential" Professionally painted throughout. Parking for 2 in garage plus paved 3 car drive. New floors, kitchens, baths, eavestroughs, deck, laundry, porch, 200 AMP electric, paint, stairs, landscaping, steps, doors etc. Pie shaped lot w Frontage approx 97'. GIANT trees. Short walk to schools, parks, trails, shops and restaurants of downtown Hespeler. Easy access to highway 401 and Hwy24 Main Strip! Perfect for professionals, families or anyone who wants a quality where function meets design! QUIK CLOSE POSSIBLE. GET IN FOR SUMMER.
Building information
Type
*****
Age
*****
Appliances
*****
Basement Development
*****
Basement Type
*****
Construction Style Attachment
*****
Cooling Type
*****
Exterior Finish
*****
Fireplace Present
*****
FireplaceTotal
*****
Fireplace Type
*****
Foundation Type
*****
Half Bath Total
*****
Heating Fuel
*****
Heating Type
*****
Size Interior
*****
Stories Total
*****
Utility Water
*****
Land information
Amenities
*****
Fence Type
*****
Landscape Features
*****
Sewer
*****
Size Depth
*****
Size Frontage
*****
Size Irregular
*****
Size Total
*****
Rooms
Main level
Bathroom
*****
Living room
*****
Kitchen
*****
Eating area
*****
Dining room
*****
Laundry room
*****
Basement
Bedroom 2
*****
Bedroom
*****
Bathroom
*****
Living room
*****
Second level
Bedroom 4
*****
Bedroom 3
*****
Bedroom 2
*****
Primary Bedroom
*****
Bathroom
*****
Main level
Bathroom
*****
Living room
*****
Kitchen
*****
Eating area
*****
Dining room
*****
Laundry room
*****
Basement
Bedroom 2
*****
Bedroom
*****
Bathroom
*****
Living room
*****
Second level
Bedroom 4
*****
Bedroom 3
*****
Bedroom 2
*****
Primary Bedroom
*****
Bathroom
*****
Main level
Bathroom
*****
Living room
*****
Kitchen
*****
Eating area
*****
Dining room
*****
Laundry room
*****
Basement
Bedroom 2
*****
Bedroom
*****
Bathroom
*****
Living room
*****
Second level
Bedroom 4
*****
Bedroom 3
*****
Bedroom 2
*****
Primary Bedroom
*****
Bathroom
*****
Main level
Bathroom
*****
Living room
*****
Kitchen
*****
Eating area
*****
Dining room
*****
Courtesy of Royal LePage Real Estate Services Ltd., Brokerage
Book a Showing for this property
Please note that filling out this form you'll be registered and your phone number without the +1 part will be used as a password.
