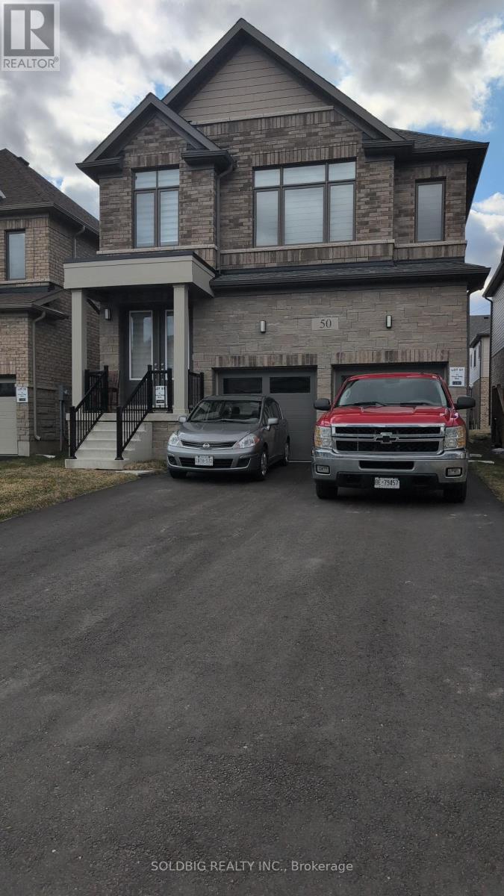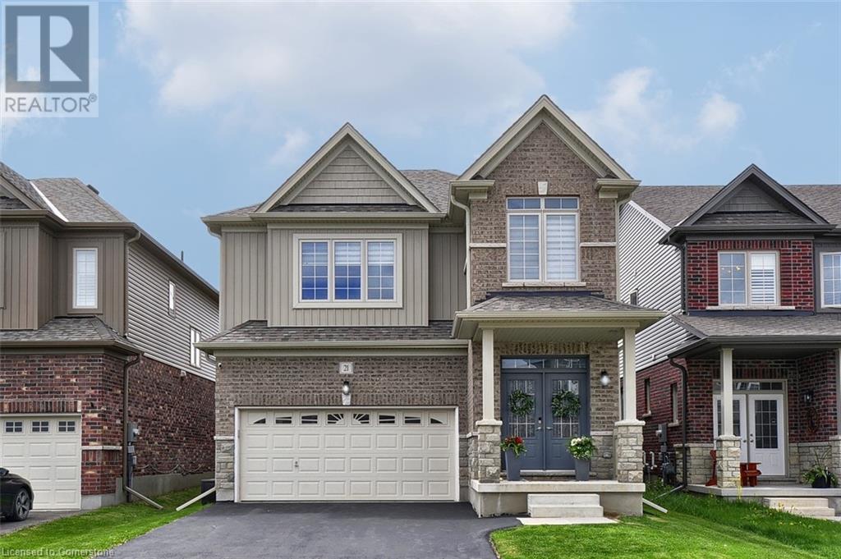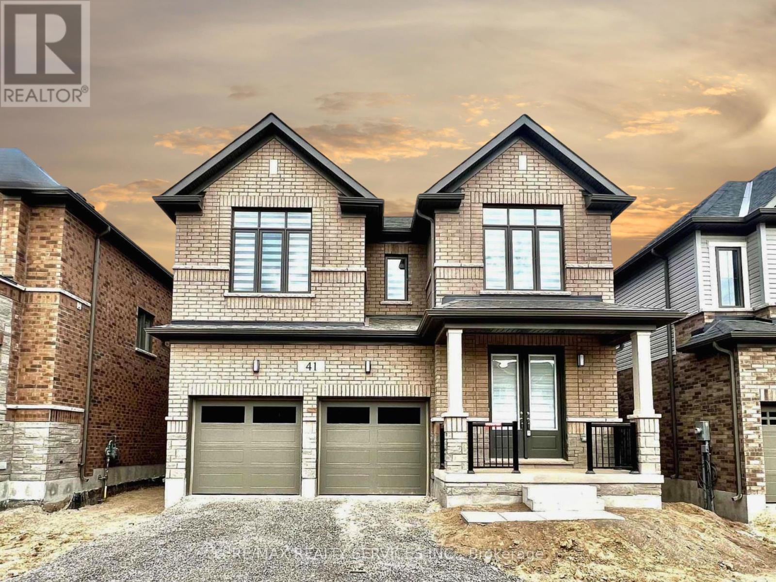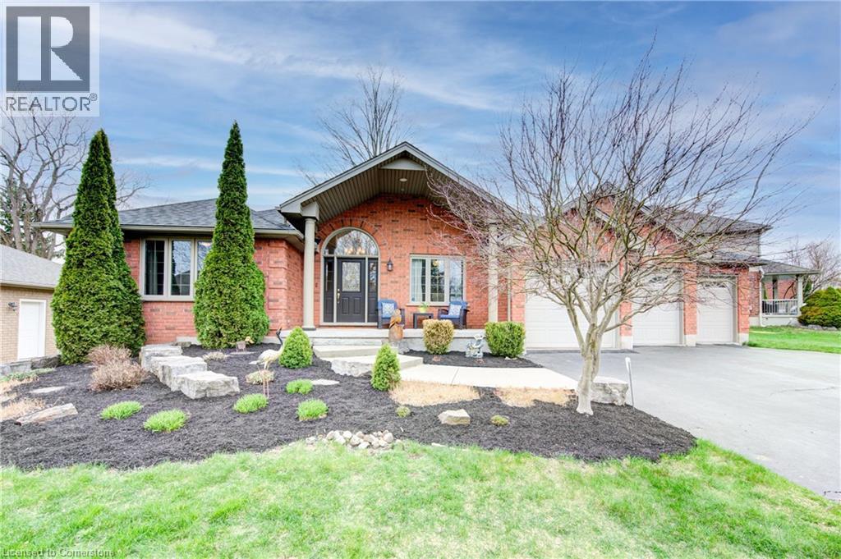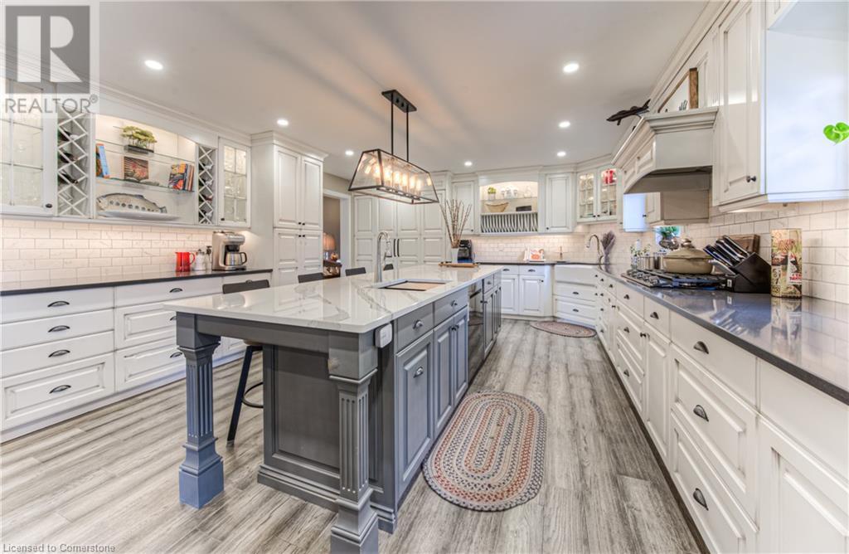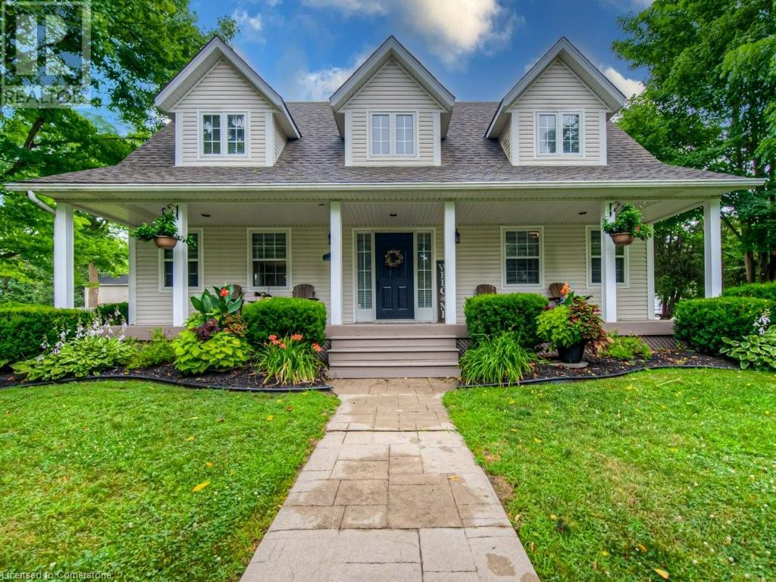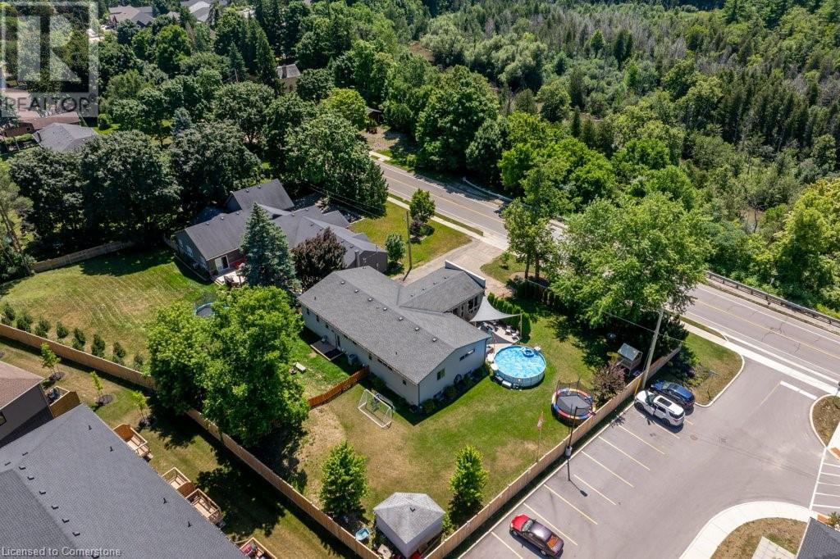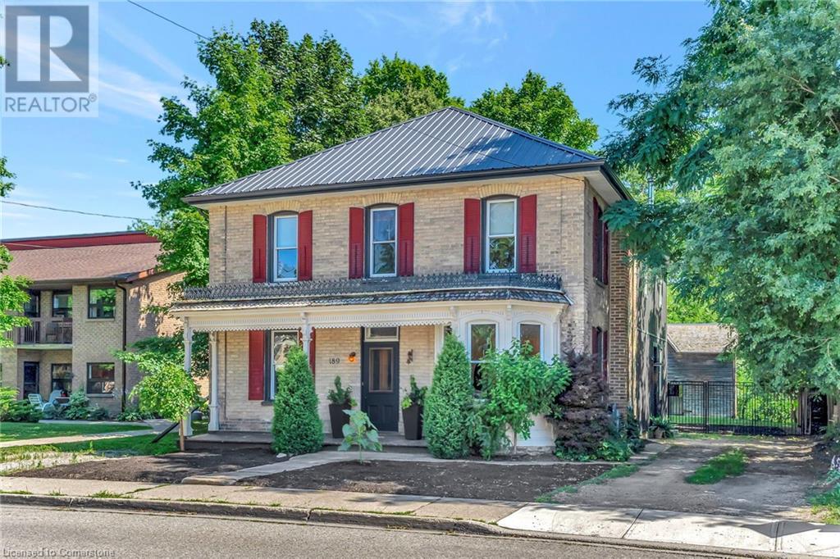Free account required
Unlock the full potential of your property search with a free account! Here's what you'll gain immediate access to:
- Exclusive Access to Every Listing
- Personalized Search Experience
- Favorite Properties at Your Fingertips
- Stay Ahead with Email Alerts
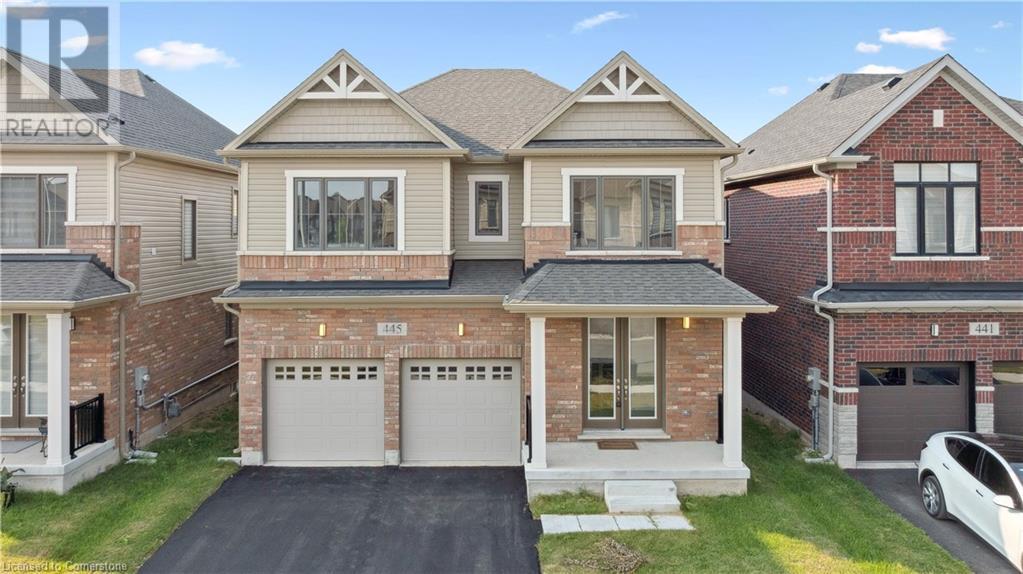
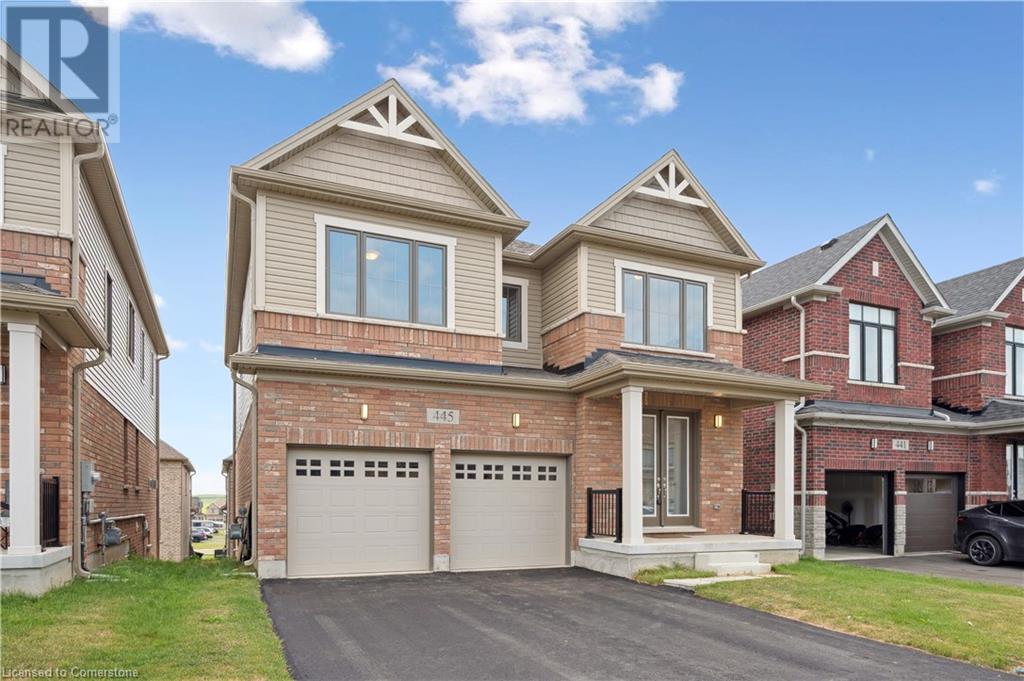
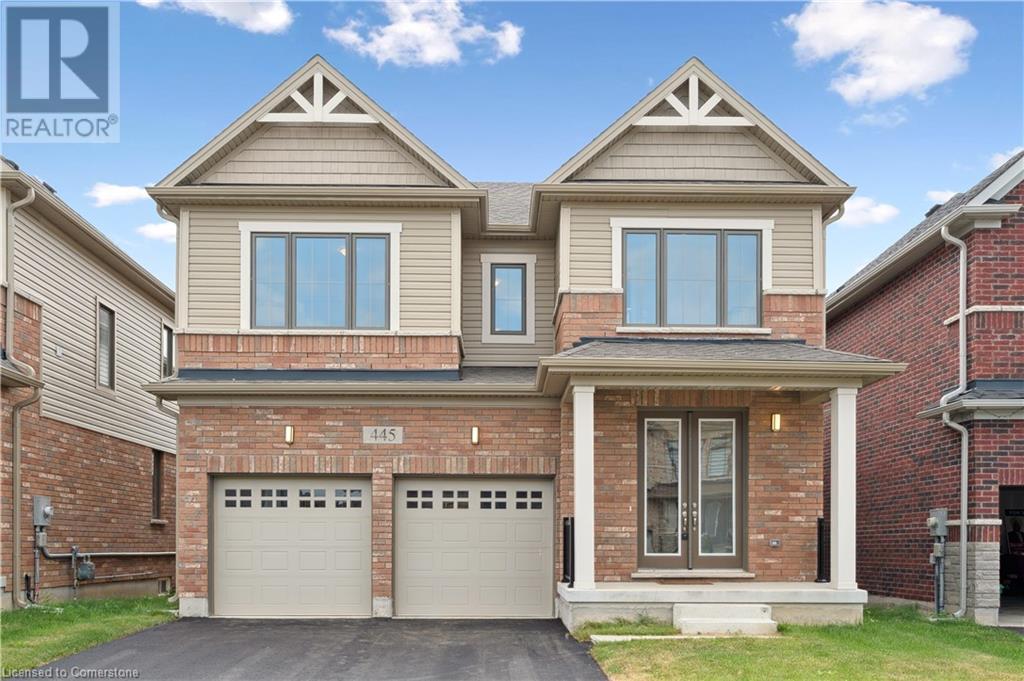
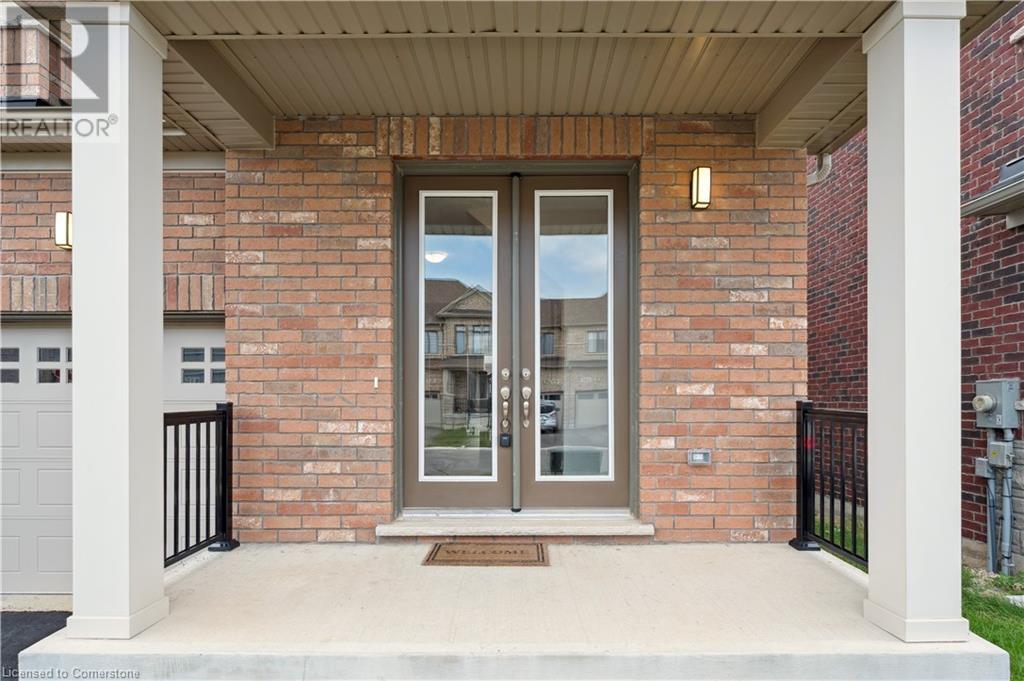
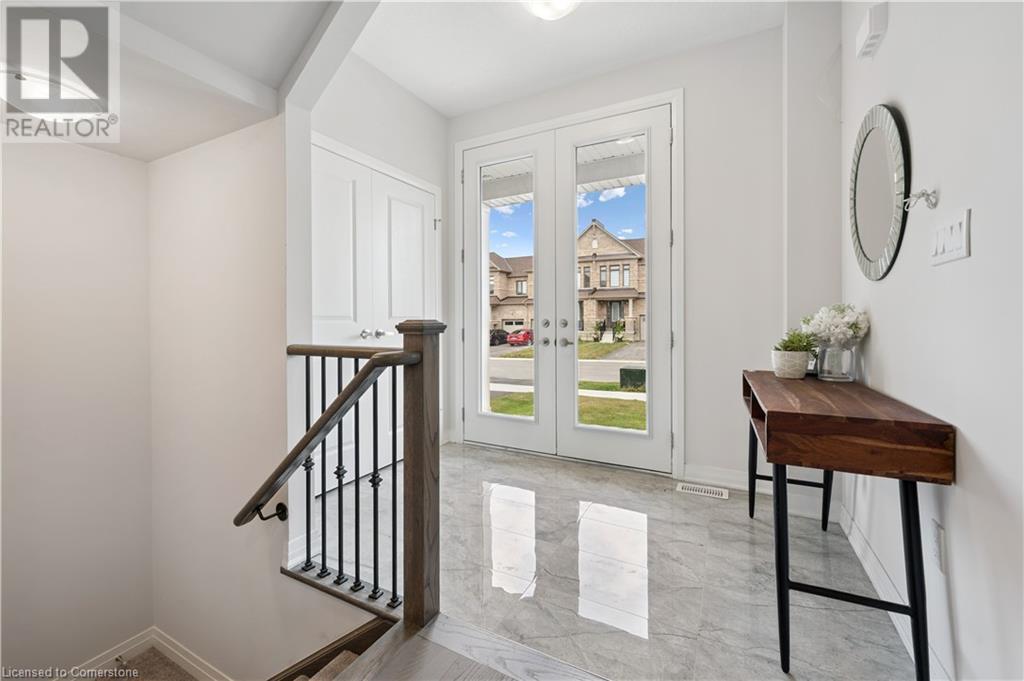
$1,088,888
445 ROBERT WOOLNER Street
Ayr, Ontario, Ontario, N0B1E0
MLS® Number: 40753993
Property description
Step into this stunning, nearly new Cachet-built home, WHERE LUXURY AND MODERN LIVING unite in perfect harmony. Nestled on a PREMIUM WALKOUT LOT, this 4-bedroom, 3.5-bathroom residence WELCOMES YOU THROUGH DOUBLE GLASS DOORS into a world of elegance. Gleaming tiled flooring, CUSTOM HARDWOOD STAIRS WITH SLEEK METAL RAILINGS, and ENGINEERED HARDWOOD FLOORS flowing throughout the main floor set the stage for sophistication. 9-foot ceilings AMPLIFY THE SPACIOUS LIVING ROOM, anchored by a cozy gas fireplace and seamlessly connected to the formal dining roomideal for entertaining. THE CHEFS KITCHEN IS A MASTERPIECE, extended-height white cabinetry, INTRICATE GLASS ACCENTS, and a CUSTOM STAINLESS RANGE HOOD OVER A PROFESSIONAL GAS STOVE. Caesarstone Quartz Calacatta Nuvo countertops and a STRIKING CHARCOAL-TONED CENTER ISLAND elevate both style and function, while the dazzling chevron GLASS BACKSPLASH ADDS A TOUCH OF DESIGNER FLAIR. Step through the dinette sliders to your private deck and views of the yard, perfect for outdoor gatherings. Convenience meets luxury with a mudroom leading to the 2-car garage, COMPLETE WITH AN EV CHARGER ROUGH-IN. Upstairs, discover a SUNLIT LAUNDRY ROOM AND THE PRIMARY SUITE, featuring a coffered ceiling, expansive walk-in closet, and a spa-like ensuite with a RAISED DOUBLE QUARTZ VANITY, SOAKER TUB, AND GLASS-ENCLOSED SHOWER. Three additional bedrooms two connected by a Jack & Jill bathroom and one with its own ensuite offer ample space for family or guests. The LOWER LEVEL PRESENTS ENDLESS POSSIBILITIES with a sprawling walkout basement, rough-ins for additional laundry, and multi-generational living potential. Every detail in this home has been meticulously crafted, from its premium upgrades to its unbeatable location just steps from Sken:nen Park and MINUTES FROM MAJOR HIGHWAYS. Dont miss the chance to own this dream home in Generations, where luxury, convenience, and modern design come together for the ultimate living experience.
Building information
Type
*****
Appliances
*****
Architectural Style
*****
Basement Development
*****
Basement Type
*****
Constructed Date
*****
Construction Style Attachment
*****
Cooling Type
*****
Exterior Finish
*****
Fireplace Present
*****
FireplaceTotal
*****
Foundation Type
*****
Half Bath Total
*****
Heating Fuel
*****
Heating Type
*****
Size Interior
*****
Stories Total
*****
Utility Water
*****
Land information
Amenities
*****
Sewer
*****
Size Depth
*****
Size Frontage
*****
Size Total
*****
Rooms
Main level
Foyer
*****
Dining room
*****
Living room
*****
Breakfast
*****
Kitchen
*****
2pc Bathroom
*****
Lower level
Other
*****
Cold room
*****
Second level
Bedroom
*****
3pc Bathroom
*****
Primary Bedroom
*****
Other
*****
Full bathroom
*****
Bedroom
*****
5pc Bathroom
*****
Bedroom
*****
Laundry room
*****
Courtesy of Royal LePage Wolle Realty
Book a Showing for this property
Please note that filling out this form you'll be registered and your phone number without the +1 part will be used as a password.
