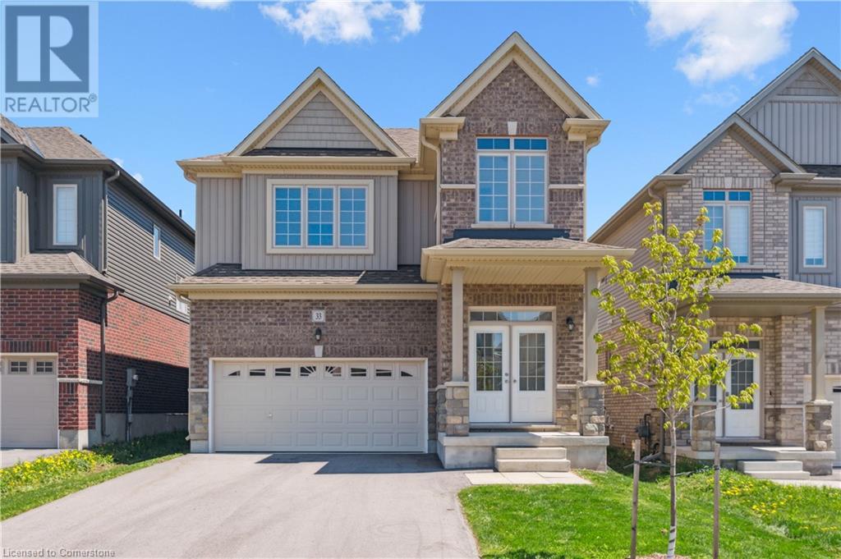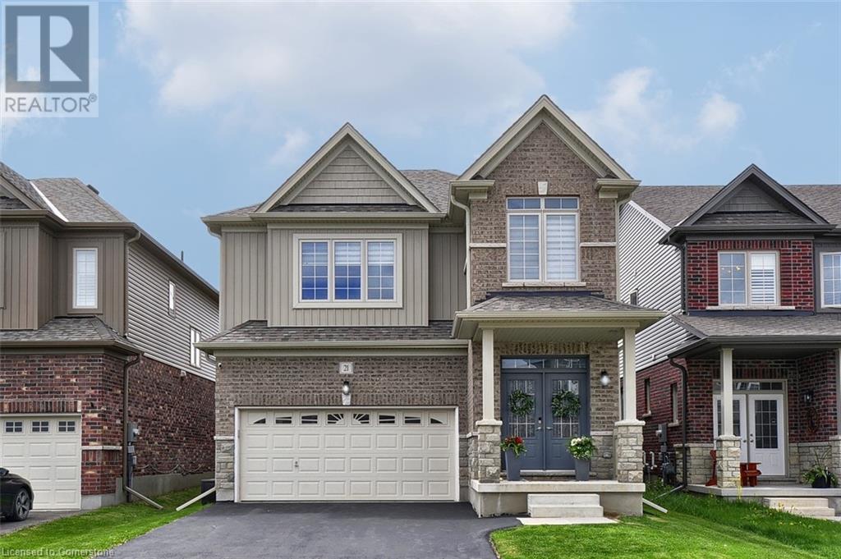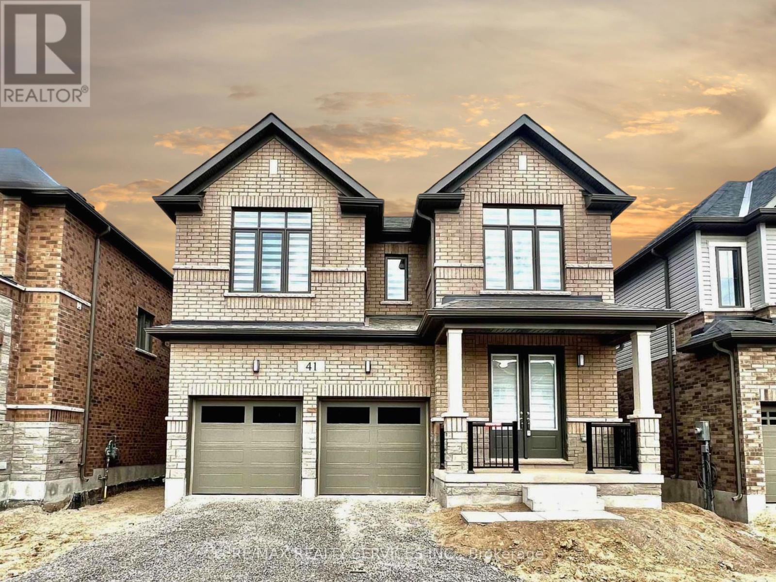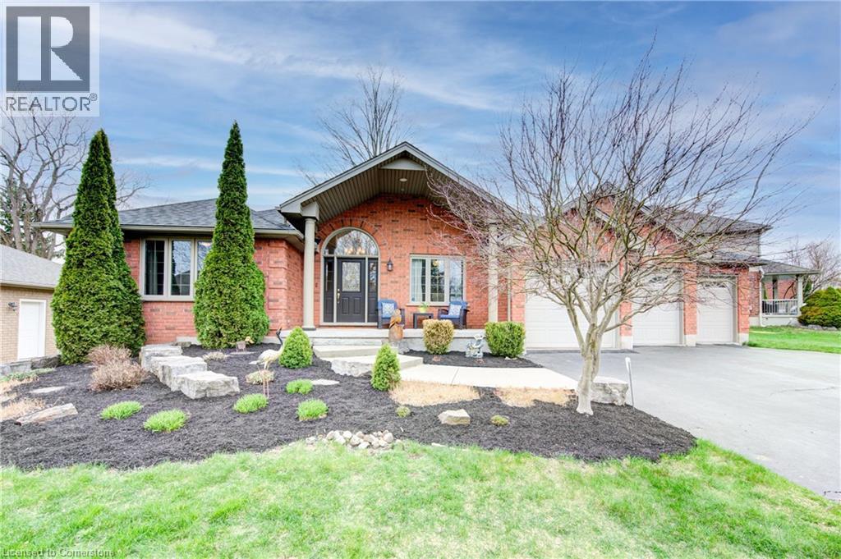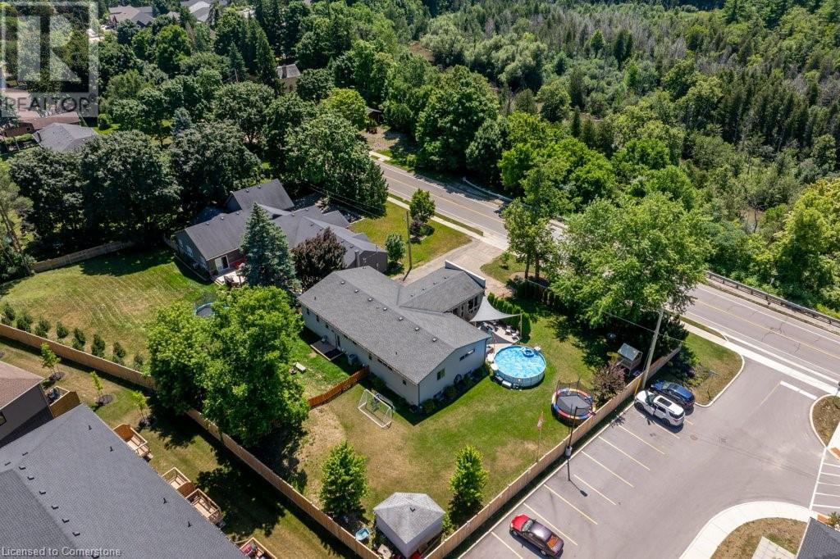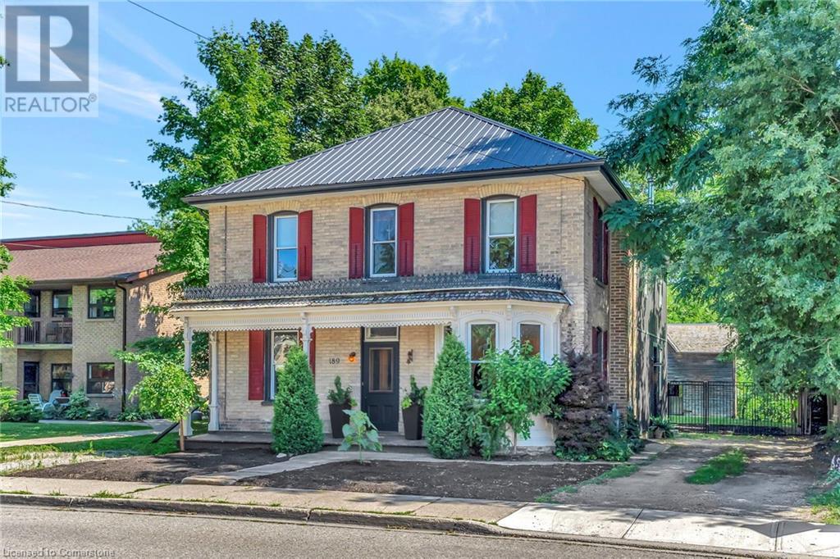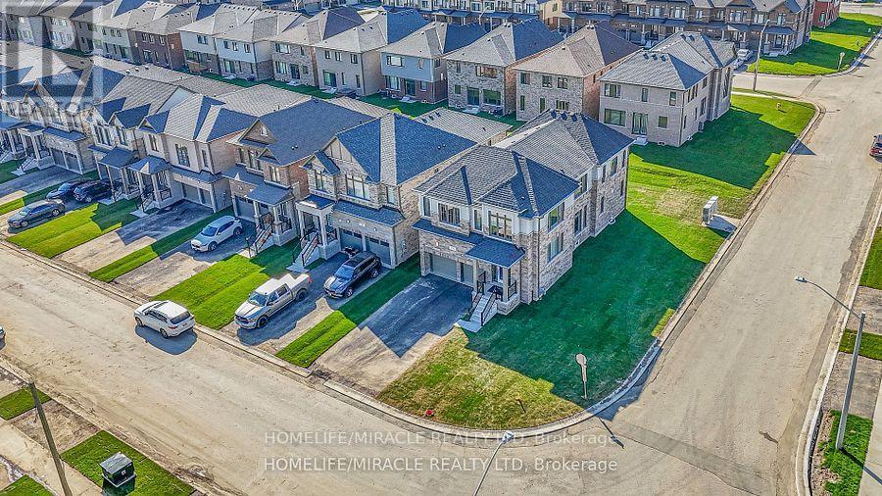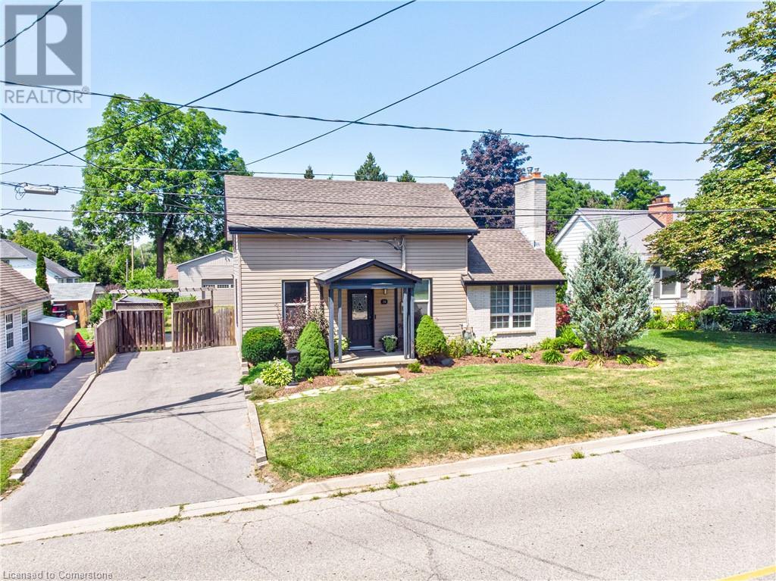Free account required
Unlock the full potential of your property search with a free account! Here's what you'll gain immediate access to:
- Exclusive Access to Every Listing
- Personalized Search Experience
- Favorite Properties at Your Fingertips
- Stay Ahead with Email Alerts
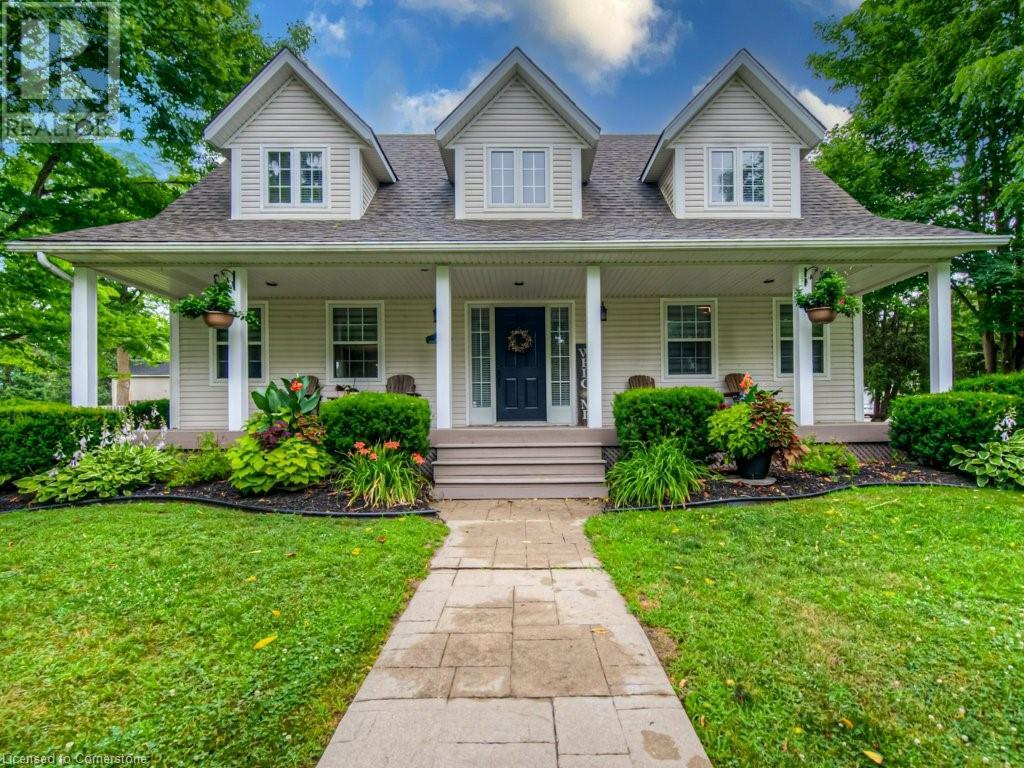
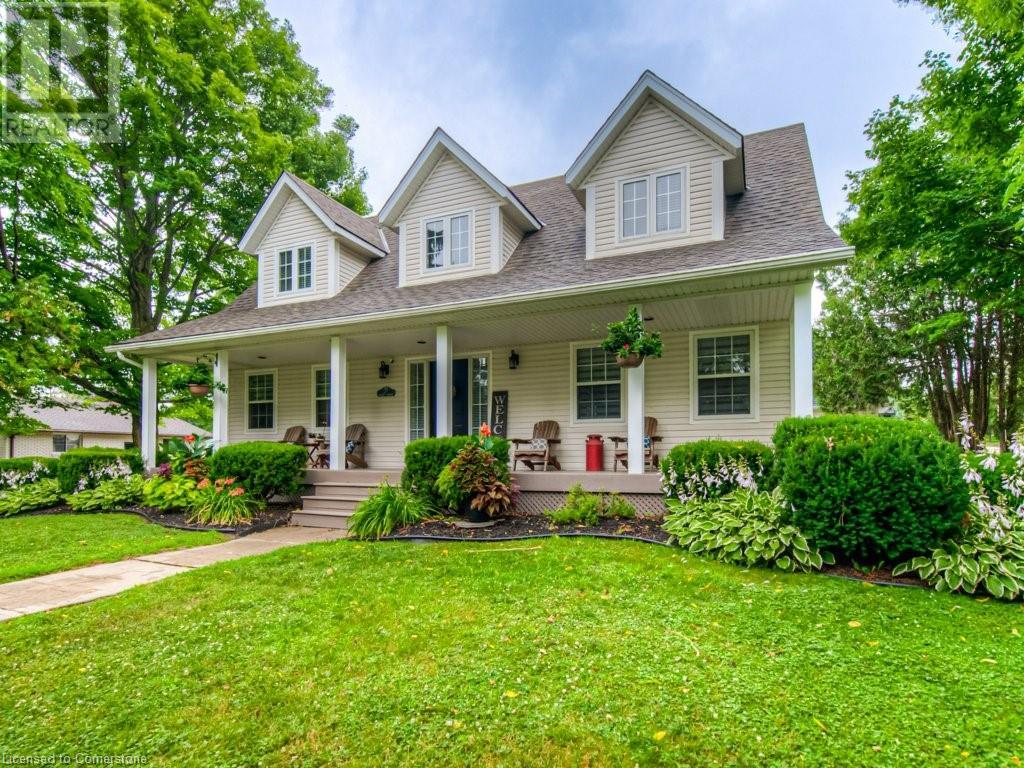
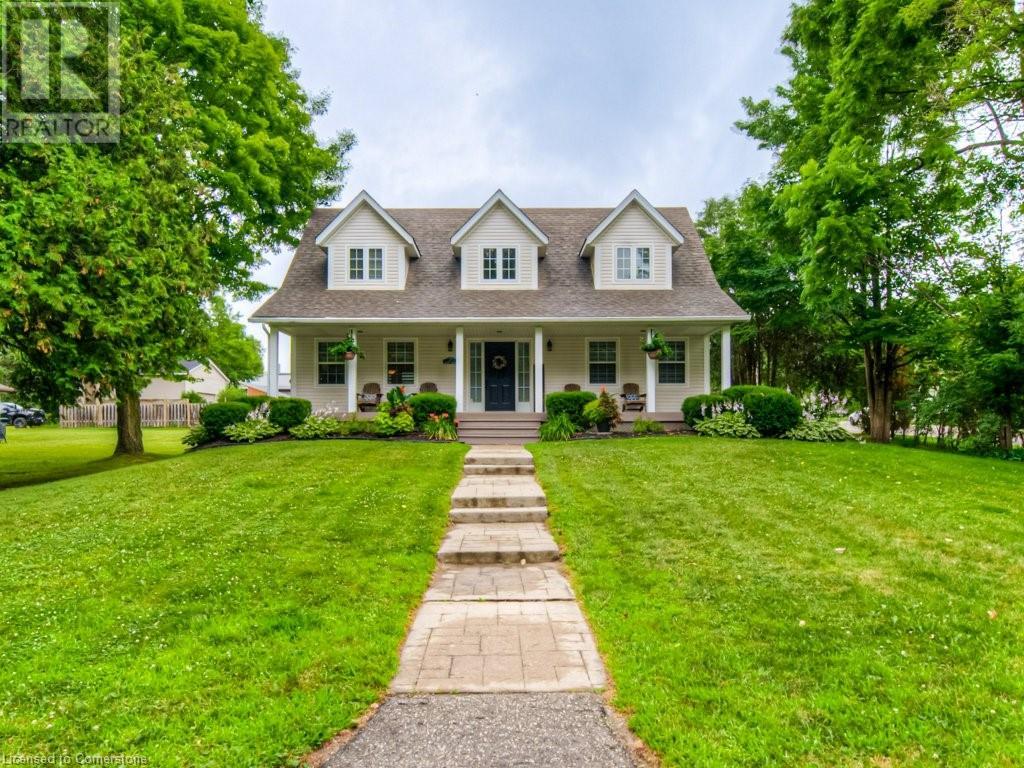
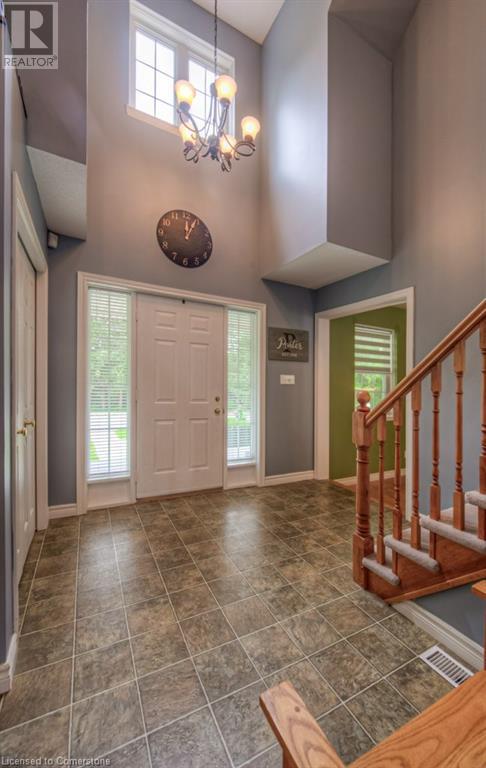
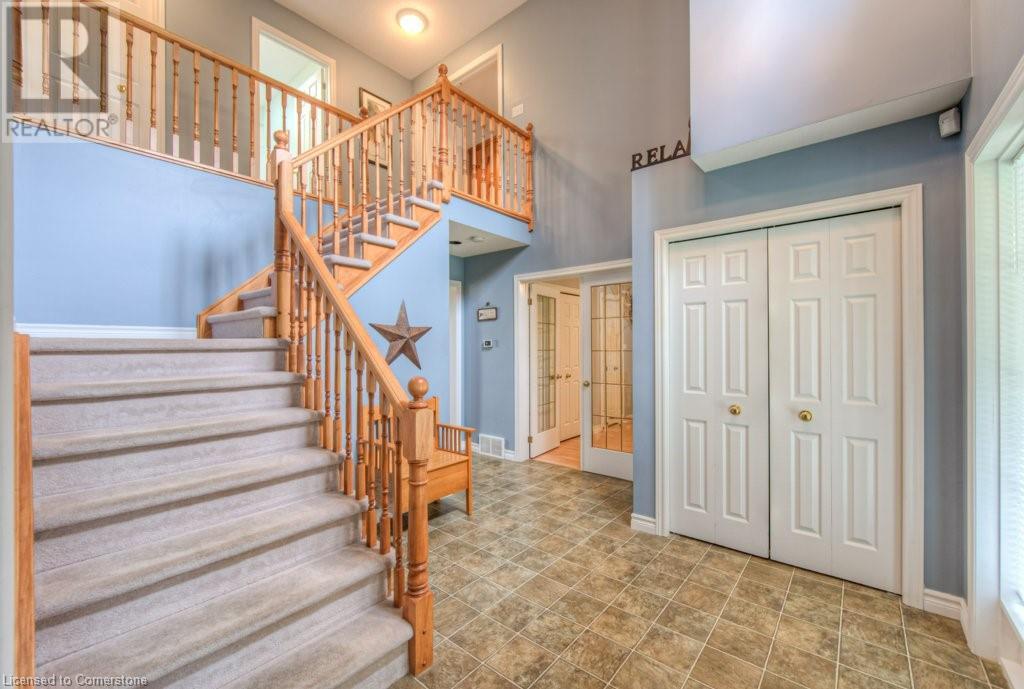
$975,000
53 MAIN Street
Ayr, Ontario, Ontario, N0B1E0
MLS® Number: 40750814
Property description
Leave the subdivision behind and discover the charm of 53 Main Street, located in the heart of Ayr. Experience the best of small-town living with easy access to nearby cities. The house features 4 bedrooms and 3 bathrooms. This beautifully maintained Cape Cod-style home invites you to relax on its spacious, covered front porch—a perfect spot to unwind and take in the peaceful surroundings. Inside, you’ll find a bright, open-concept kitchen ideal for hosting guests or enjoying memorable family meals. The cozy living room features a warm fireplace, creating an inviting space to gather. The main floor also offers a convenient laundry room and a versatile bedroom that could double as a home office. Upstairs, the primary suite includes a spa-like bathroom complete with a jetted tub, along with two additional generously sized bedrooms. The fully finished basement is perfect for entertaining—enjoy movie nights in the home theater, unwind at the bar, or have fun in the recreational and games area. For added peace of mind, a new furnace and air conditioner were installed just two years ago. Step outside and follow the flagstone path to the impressive 24' x 26' detached garage, which includes a second-floor loft—ideal for storage or converting into a kids’ clubhouse. Set on a large, mature lot, the home features beautifully landscaped grounds, a spacious backyard deck for outdoor living, and scenic flagstone walkways. The backyard also has a natural gas hookup for your BBQ and a 220Voutdoor breaker for a hot tub or pool. Enjoy the convenience of being within walking distance to two local schools, nature trails, and a tranquil pond. Your dream lifestyle is waiting for you
Building information
Type
*****
Appliances
*****
Architectural Style
*****
Basement Development
*****
Basement Type
*****
Constructed Date
*****
Construction Style Attachment
*****
Cooling Type
*****
Exterior Finish
*****
Fireplace Present
*****
FireplaceTotal
*****
Foundation Type
*****
Heating Fuel
*****
Heating Type
*****
Size Interior
*****
Stories Total
*****
Utility Water
*****
Land information
Amenities
*****
Fence Type
*****
Sewer
*****
Size Depth
*****
Size Frontage
*****
Size Irregular
*****
Size Total
*****
Rooms
Main level
Living room
*****
Kitchen
*****
Dining room
*****
Bedroom
*****
Laundry room
*****
3pc Bathroom
*****
Basement
Recreation room
*****
Storage
*****
Storage
*****
Utility room
*****
Other
*****
Second level
Primary Bedroom
*****
Full bathroom
*****
Bedroom
*****
Bedroom
*****
5pc Bathroom
*****
Main level
Living room
*****
Kitchen
*****
Dining room
*****
Bedroom
*****
Laundry room
*****
3pc Bathroom
*****
Basement
Recreation room
*****
Storage
*****
Storage
*****
Utility room
*****
Other
*****
Second level
Primary Bedroom
*****
Full bathroom
*****
Bedroom
*****
Bedroom
*****
5pc Bathroom
*****
Main level
Living room
*****
Kitchen
*****
Dining room
*****
Bedroom
*****
Laundry room
*****
3pc Bathroom
*****
Basement
Recreation room
*****
Storage
*****
Storage
*****
Utility room
*****
Other
*****
Second level
Primary Bedroom
*****
Full bathroom
*****
Bedroom
*****
Bedroom
*****
5pc Bathroom
*****
Main level
Living room
*****
Kitchen
*****
Courtesy of MAKEY REAL ESTATE INC.
Book a Showing for this property
Please note that filling out this form you'll be registered and your phone number without the +1 part will be used as a password.
