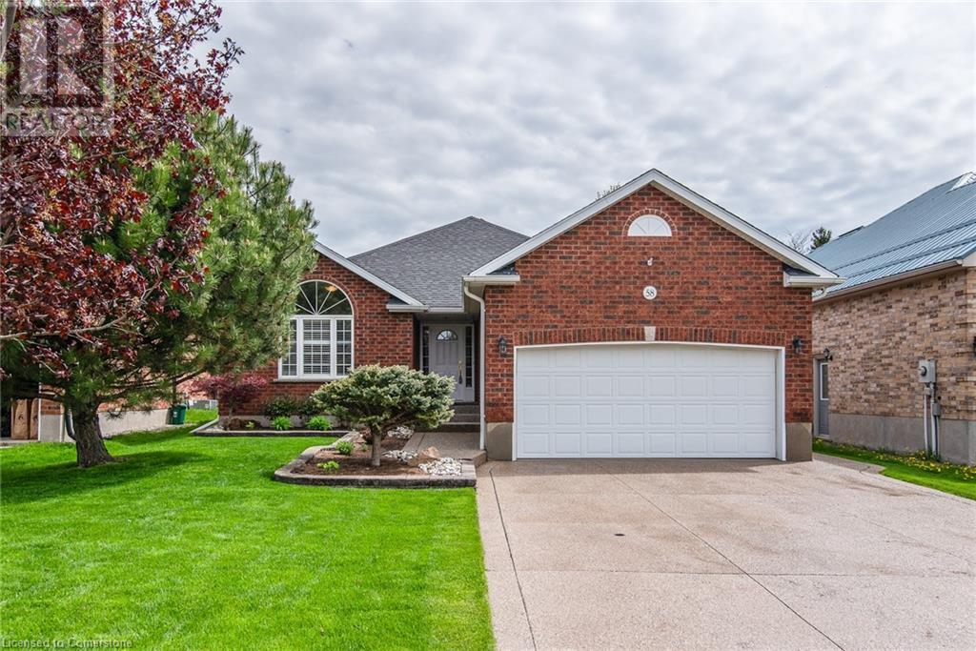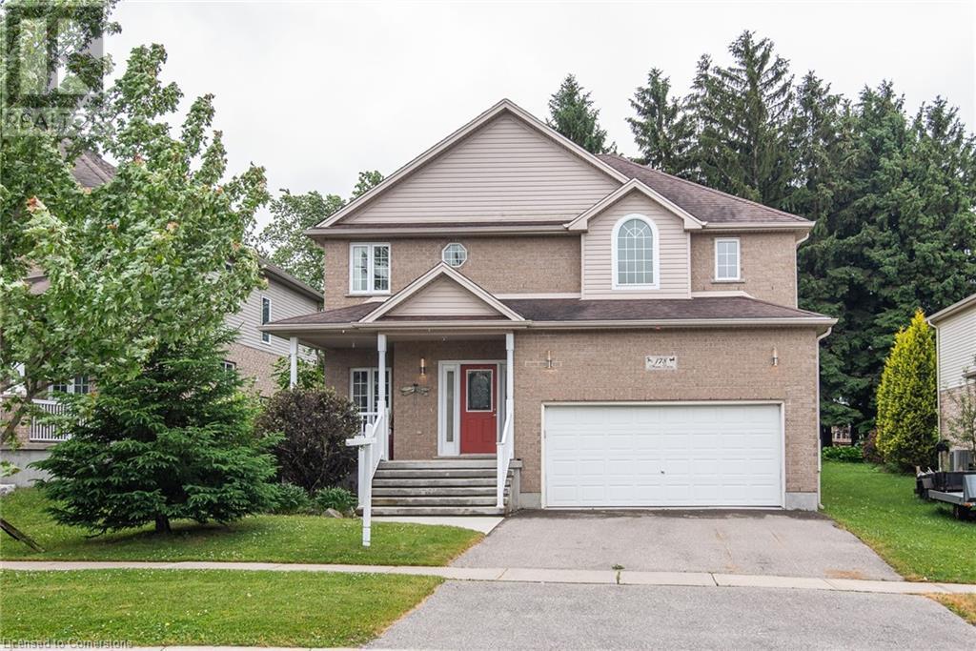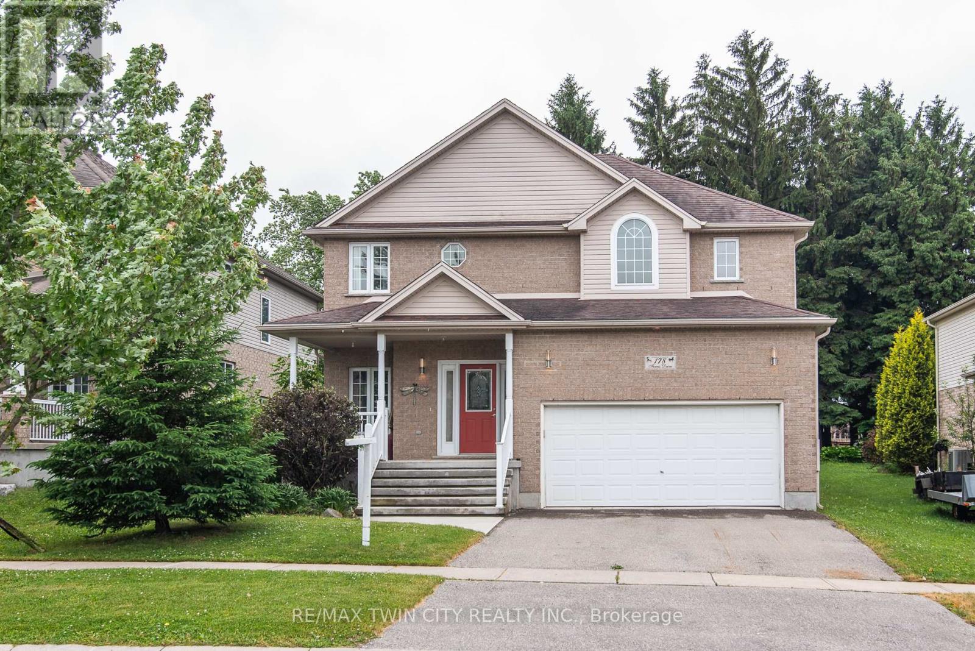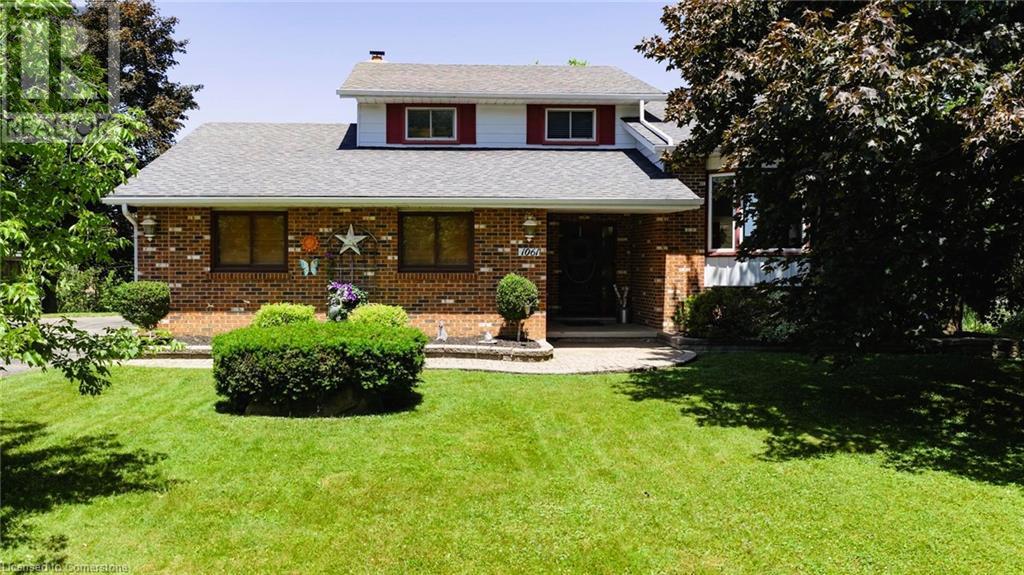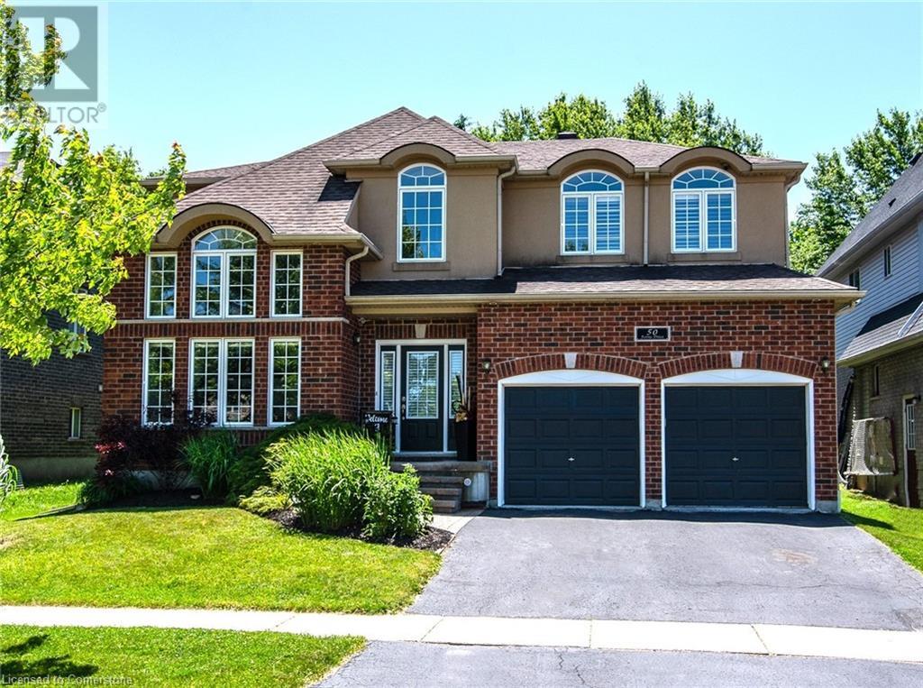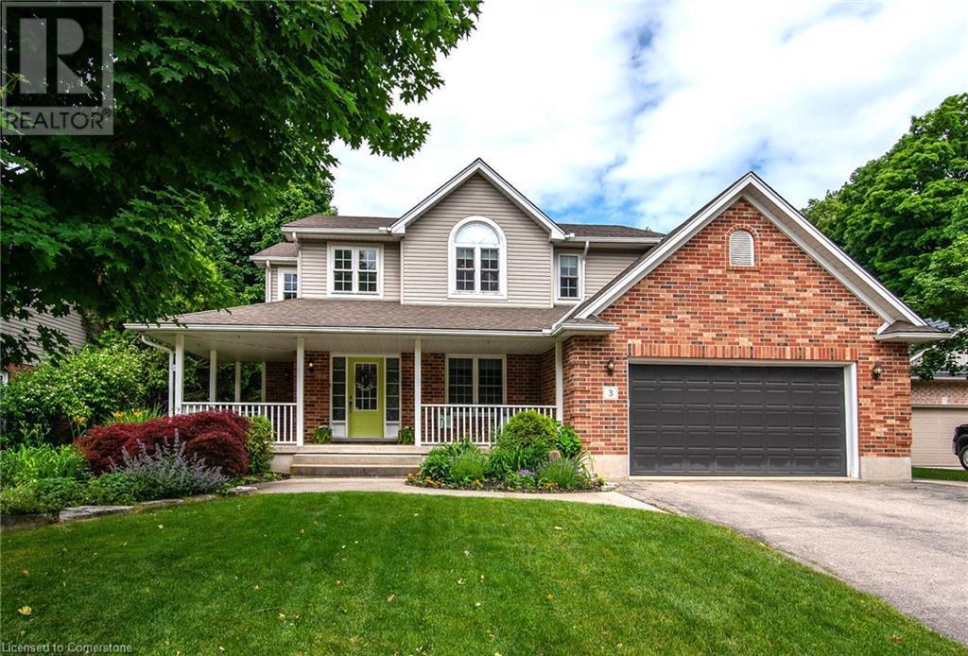Free account required
Unlock the full potential of your property search with a free account! Here's what you'll gain immediate access to:
- Exclusive Access to Every Listing
- Personalized Search Experience
- Favorite Properties at Your Fingertips
- Stay Ahead with Email Alerts
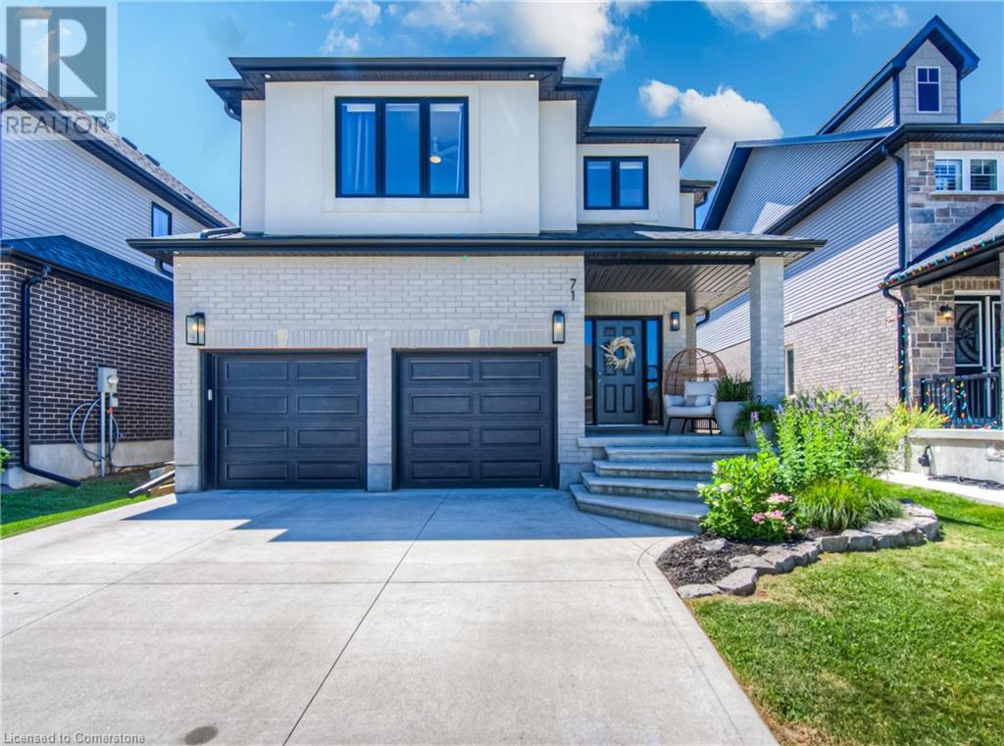
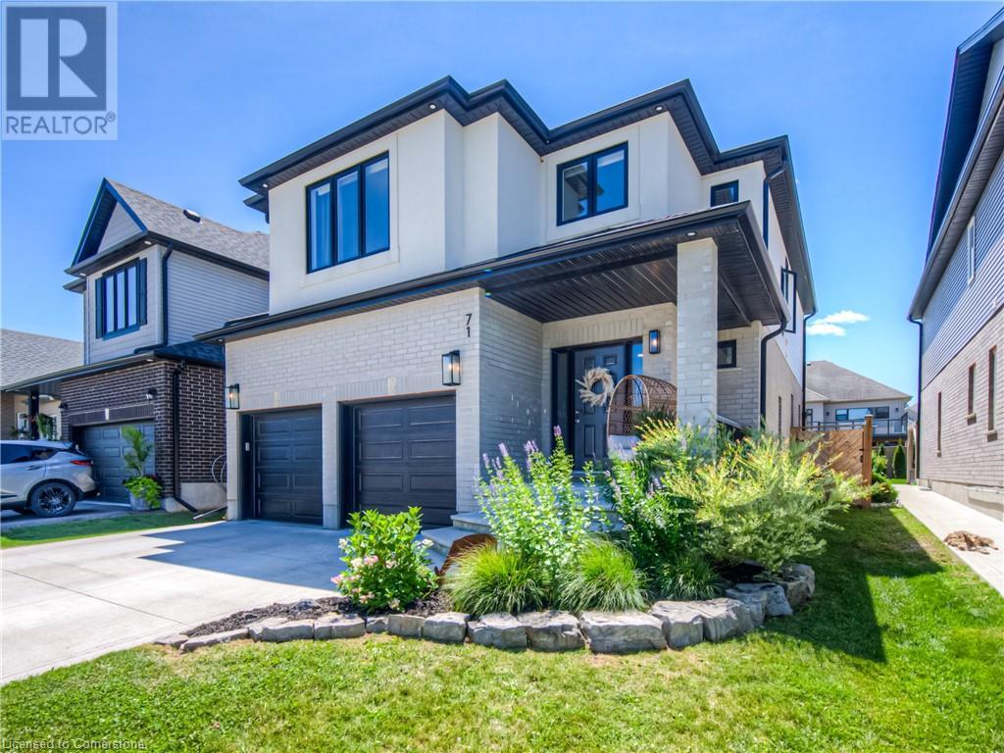
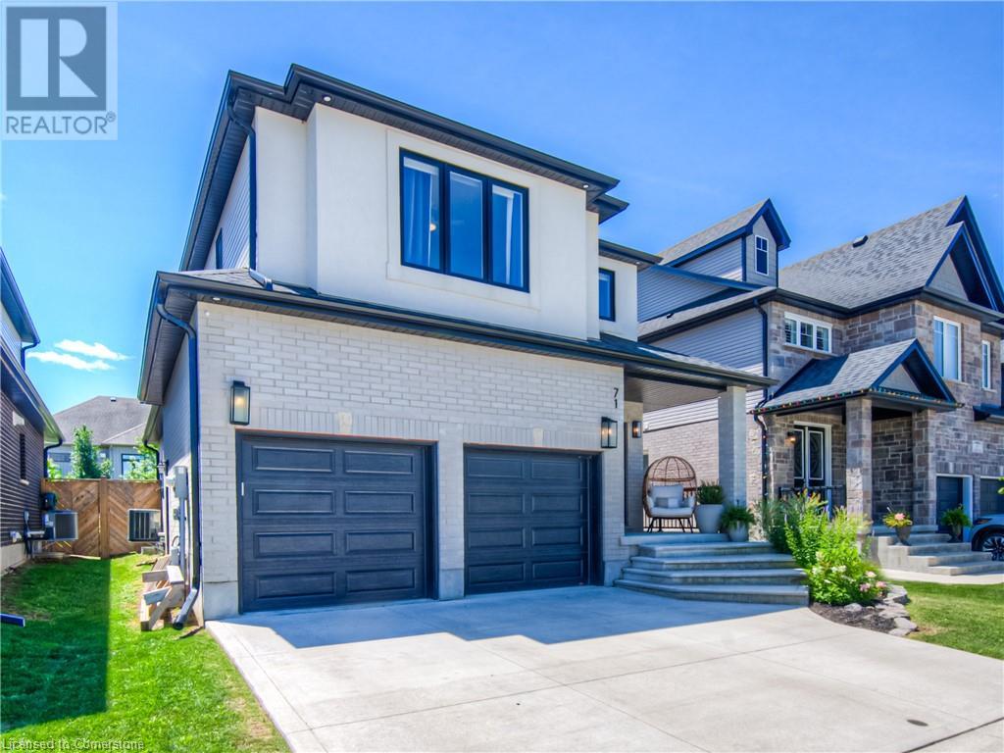
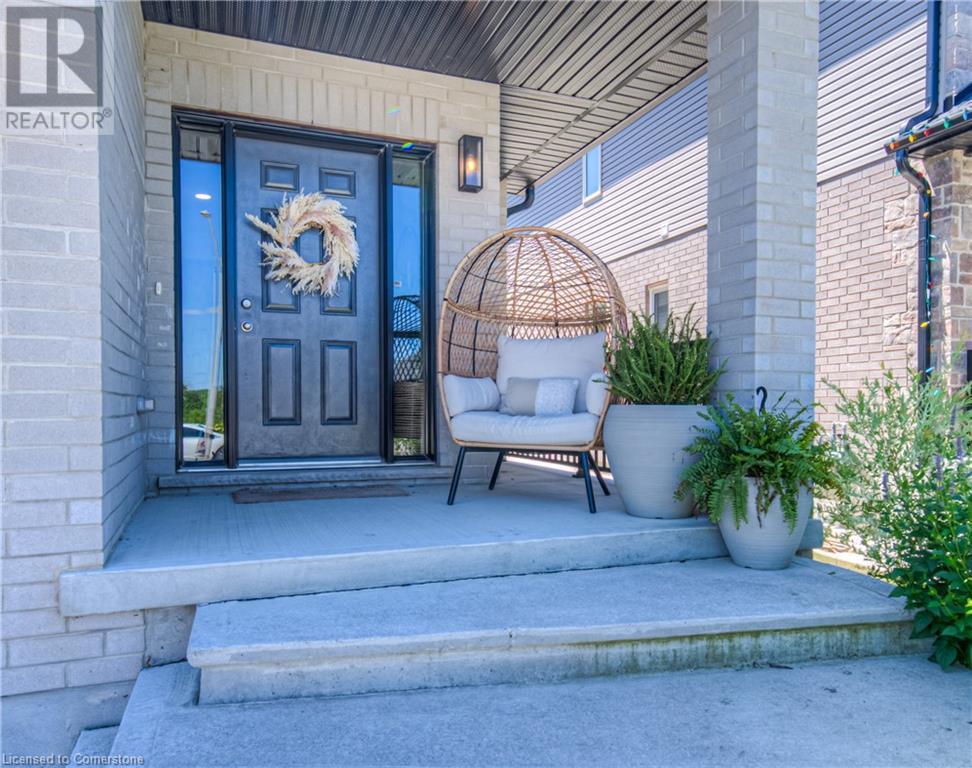
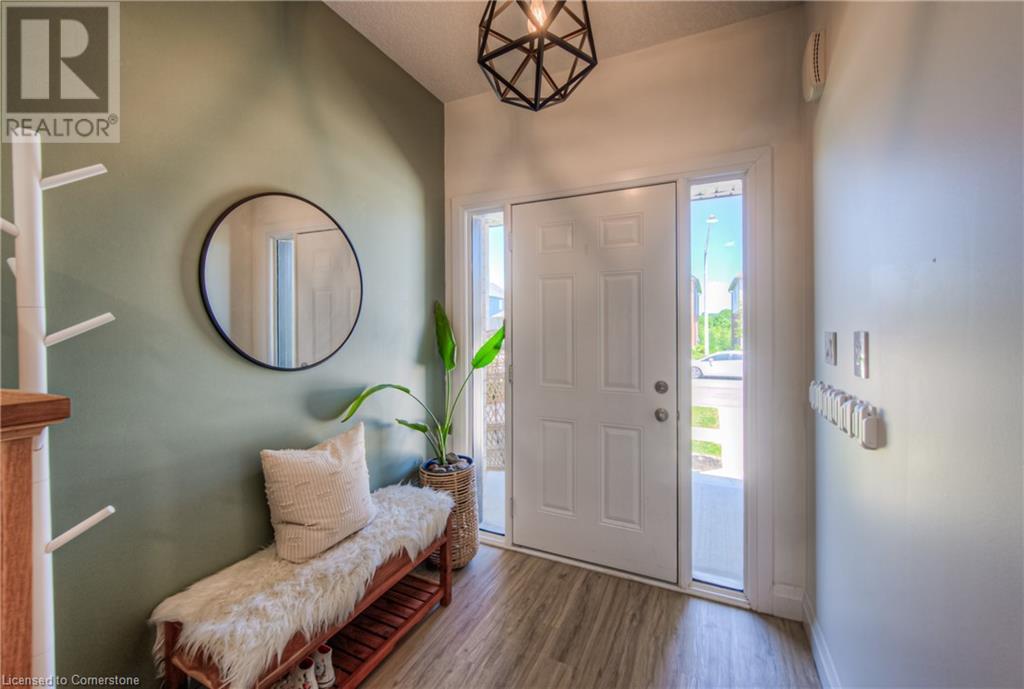
$950,000
71 GALENA Street
Wellesley, Ontario, Ontario, N0B2T0
MLS® Number: 40753668
Property description
Welcome to 71 Galena Street, Wellesley -- Where comfort meets contemporary charm in one of the Region’s most beloved small towns. This modern 4-bedroom, 3-bathroom home offers 2,125 sqft of bright, open-concept living space that checks all the boxes. From the moment you step inside, you’re greeted by a spacious main floor with large windows, stylish finishes, and a chef-inspired kitchen complete with quartz countertops, stainless steel appliances, and soft-close kitchen cabinets. Add in an oversized island—you've got the perfect space for everything from pancake Sundays to wine-and-cheese nights. Upstairs, all four bedrooms are generously sized, with the primary suite offering a private ensuite and His and Her closets. You’ll also love the upper-level laundry, because stairs are overrated when it comes to chores. Outside? The fully fenced backyard oasis is ready for summer hangs and starry-night soaks in your very own hot tub. And with a double garage and great curb appeal, this home’s got the looks and the function. Located in a quiet, family-friendly neighbourhood in Wellesley—just a short drive to Waterloo, but with all the small-town charm you’ve been dreaming of. Modern. Spacious. Move-in ready. Ready to see it for yourself? Let’s book your private tour.
Building information
Type
*****
Appliances
*****
Architectural Style
*****
Basement Development
*****
Basement Type
*****
Constructed Date
*****
Construction Style Attachment
*****
Cooling Type
*****
Exterior Finish
*****
Fireplace Fuel
*****
Fireplace Present
*****
FireplaceTotal
*****
Fireplace Type
*****
Fixture
*****
Foundation Type
*****
Half Bath Total
*****
Heating Fuel
*****
Heating Type
*****
Size Interior
*****
Stories Total
*****
Utility Water
*****
Land information
Access Type
*****
Amenities
*****
Fence Type
*****
Sewer
*****
Size Depth
*****
Size Frontage
*****
Size Total
*****
Rooms
Main level
2pc Bathroom
*****
Dining room
*****
Living room
*****
Kitchen
*****
Second level
Bedroom
*****
Bedroom
*****
Bedroom
*****
4pc Bathroom
*****
Primary Bedroom
*****
5pc Bathroom
*****
Office
*****
Laundry room
*****
Courtesy of COLDWELL BANKER PETER BENNINGER REALTY
Book a Showing for this property
Please note that filling out this form you'll be registered and your phone number without the +1 part will be used as a password.
