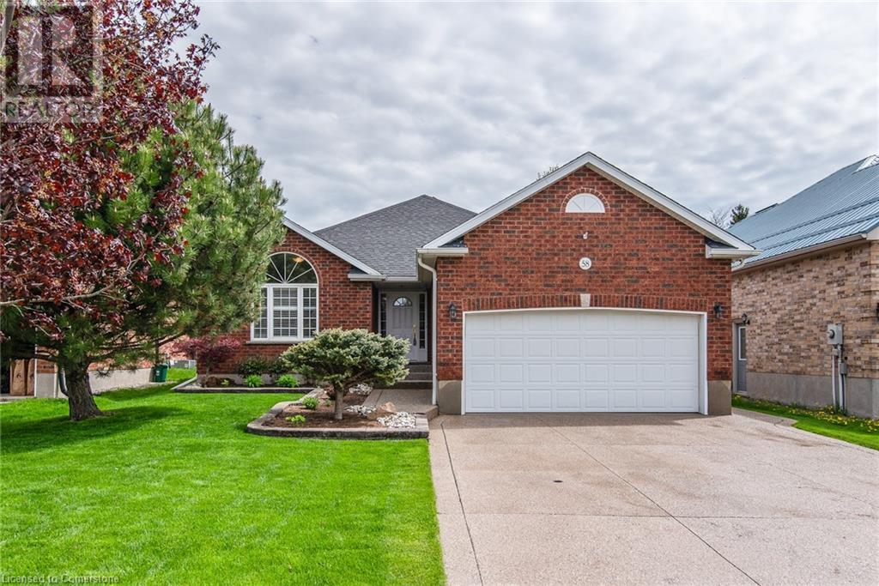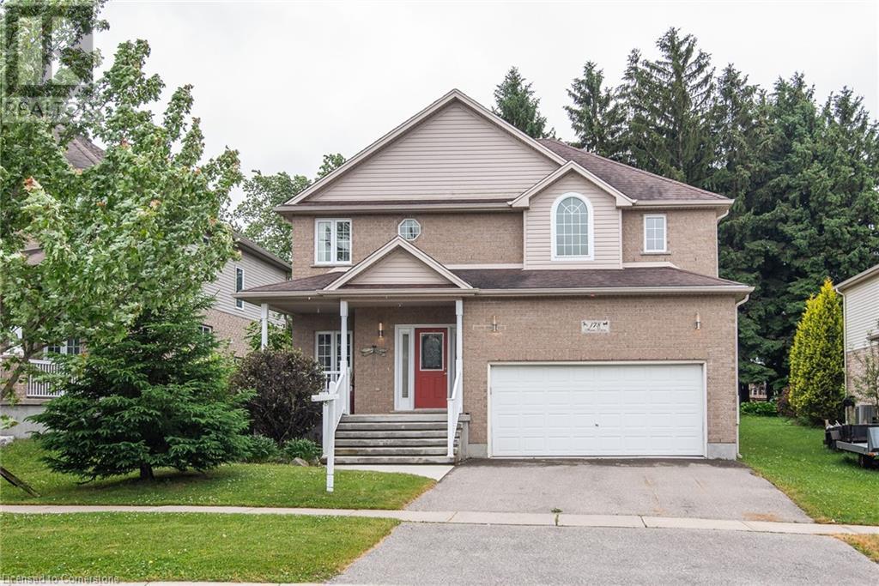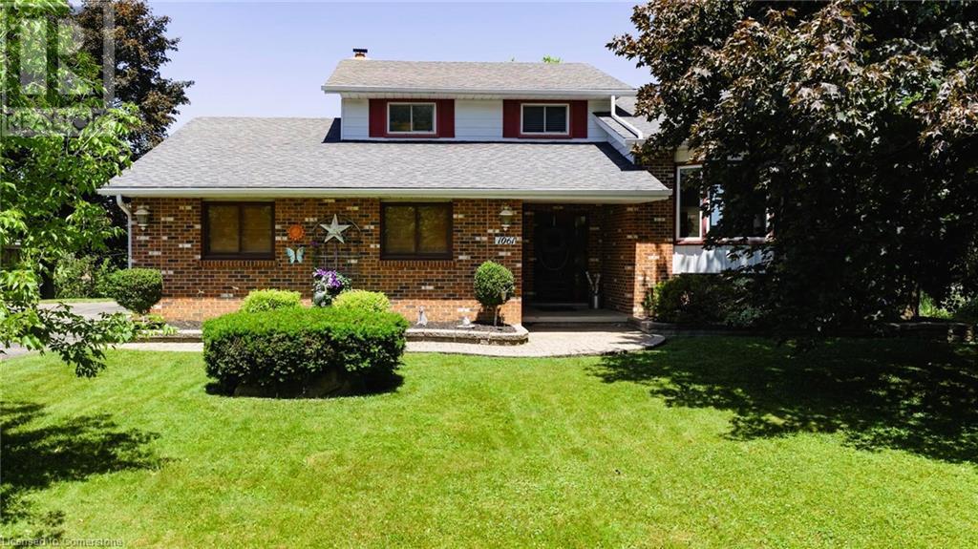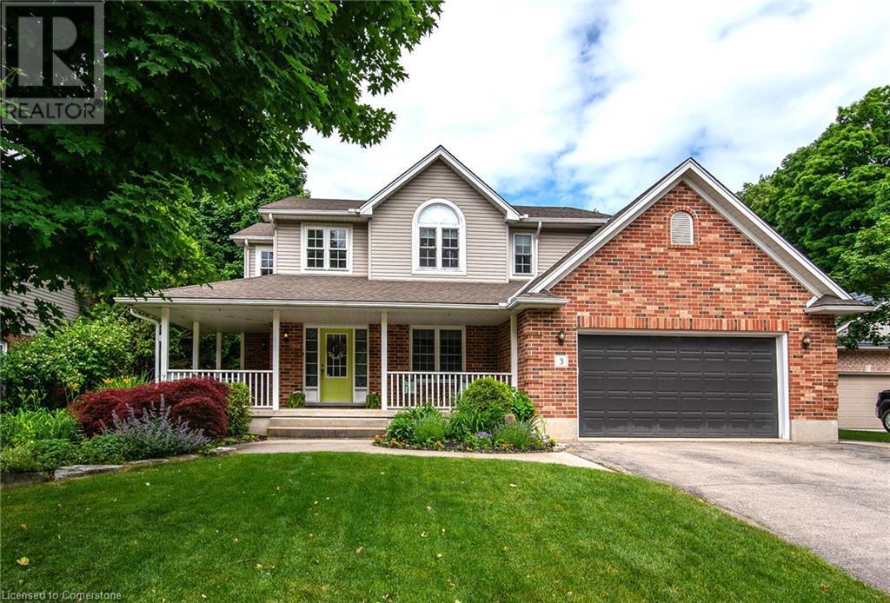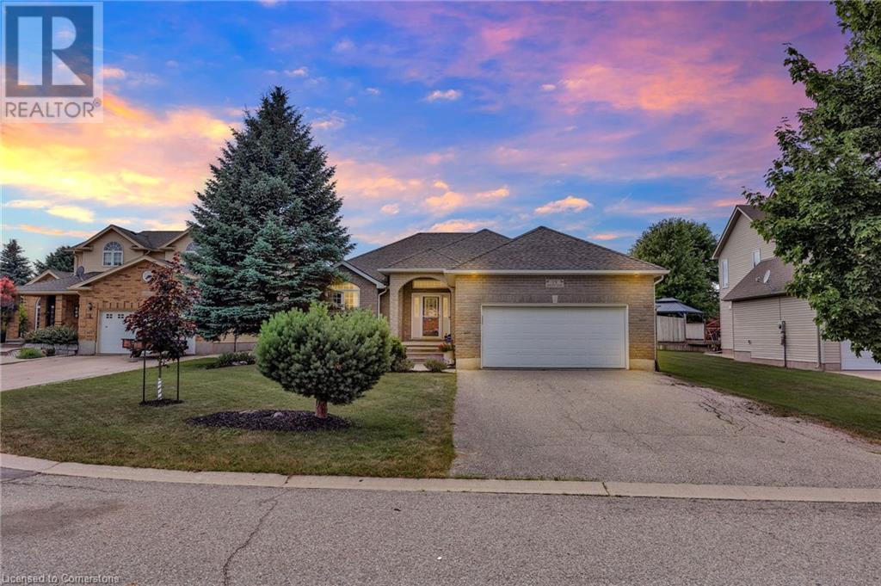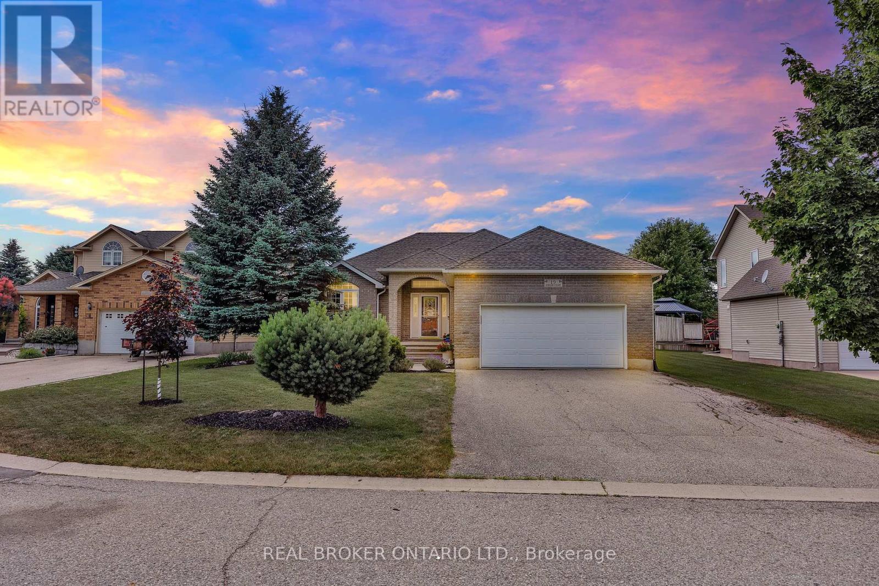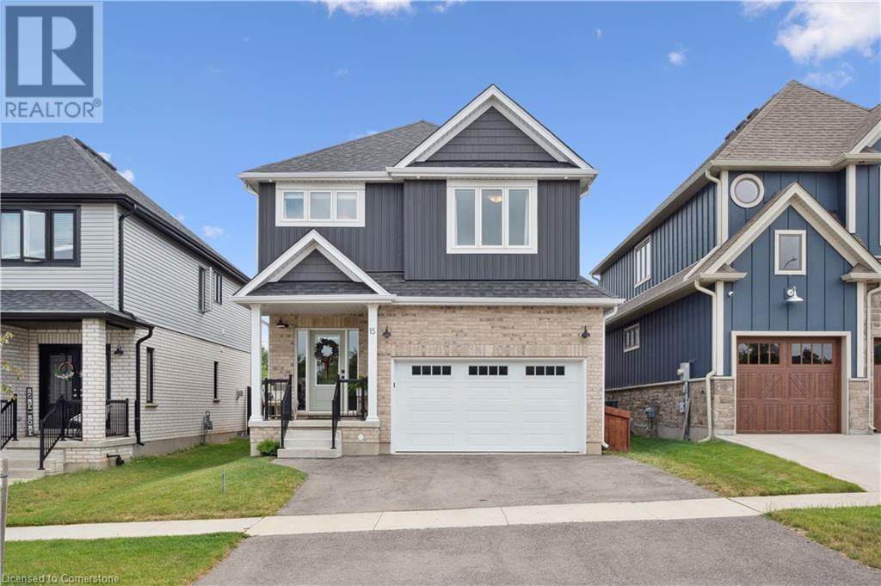Free account required
Unlock the full potential of your property search with a free account! Here's what you'll gain immediate access to:
- Exclusive Access to Every Listing
- Personalized Search Experience
- Favorite Properties at Your Fingertips
- Stay Ahead with Email Alerts
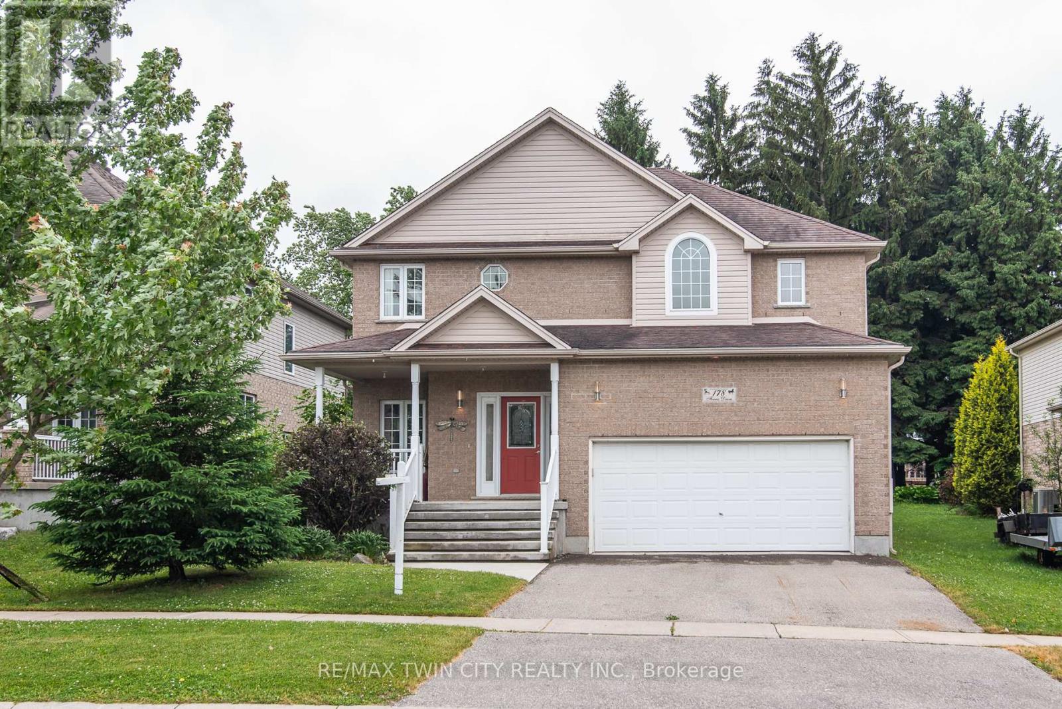
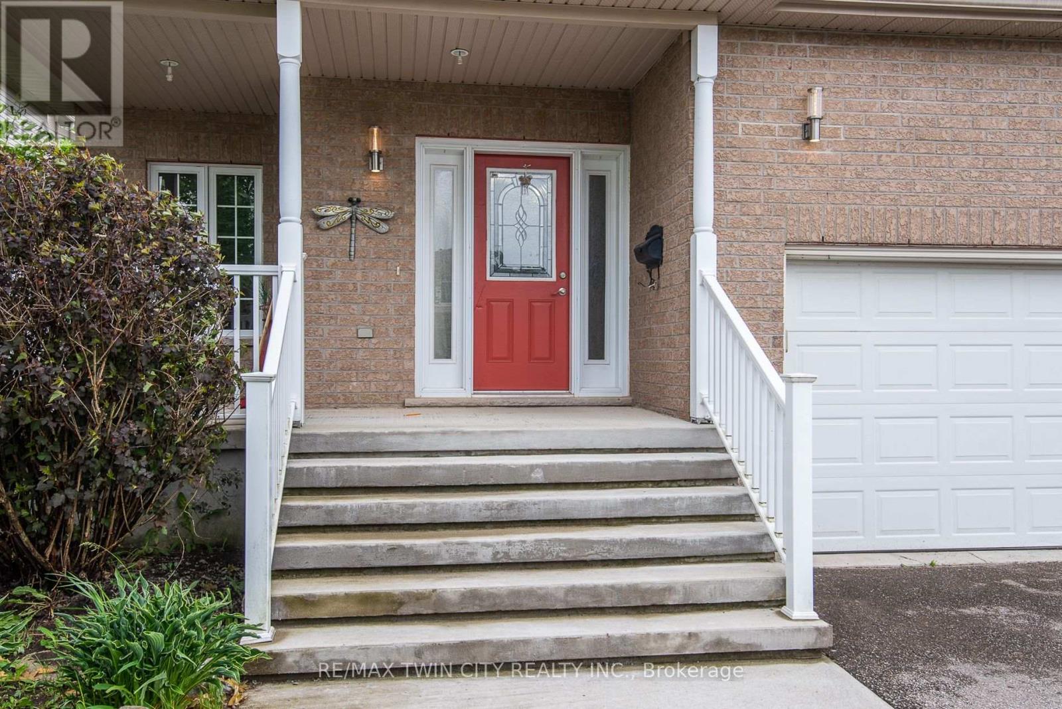
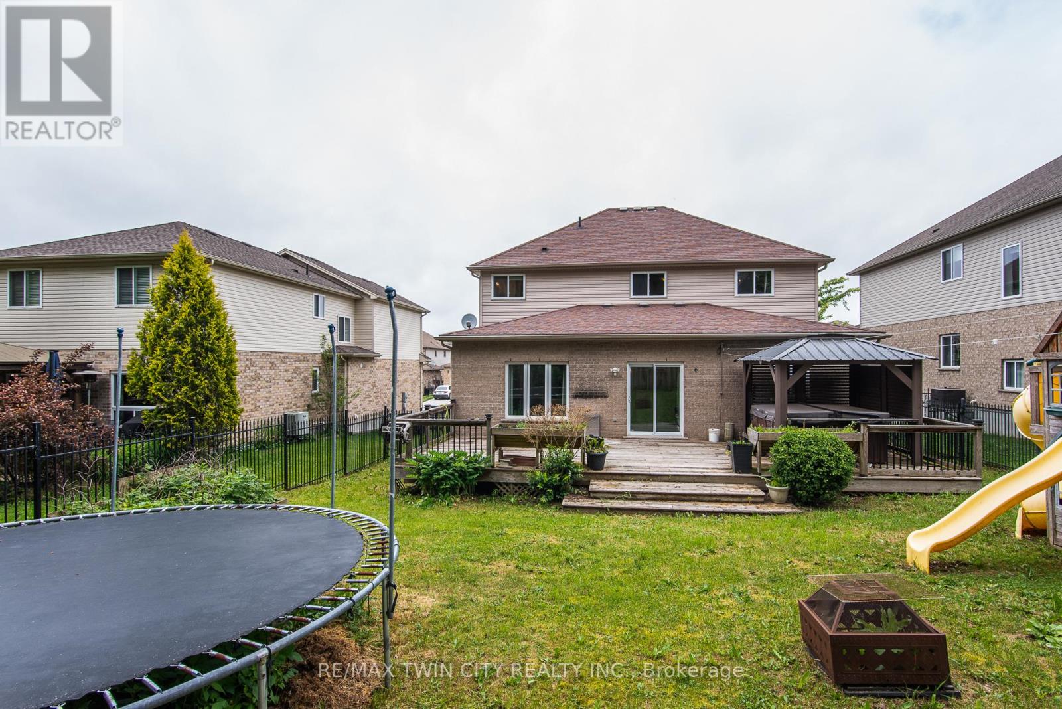
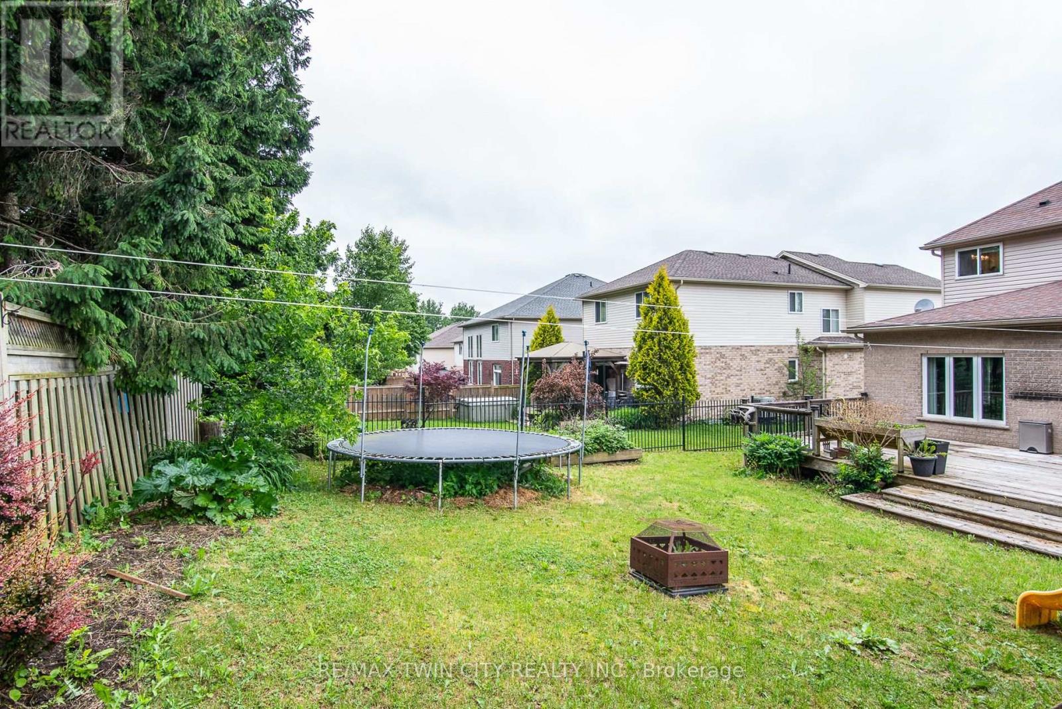
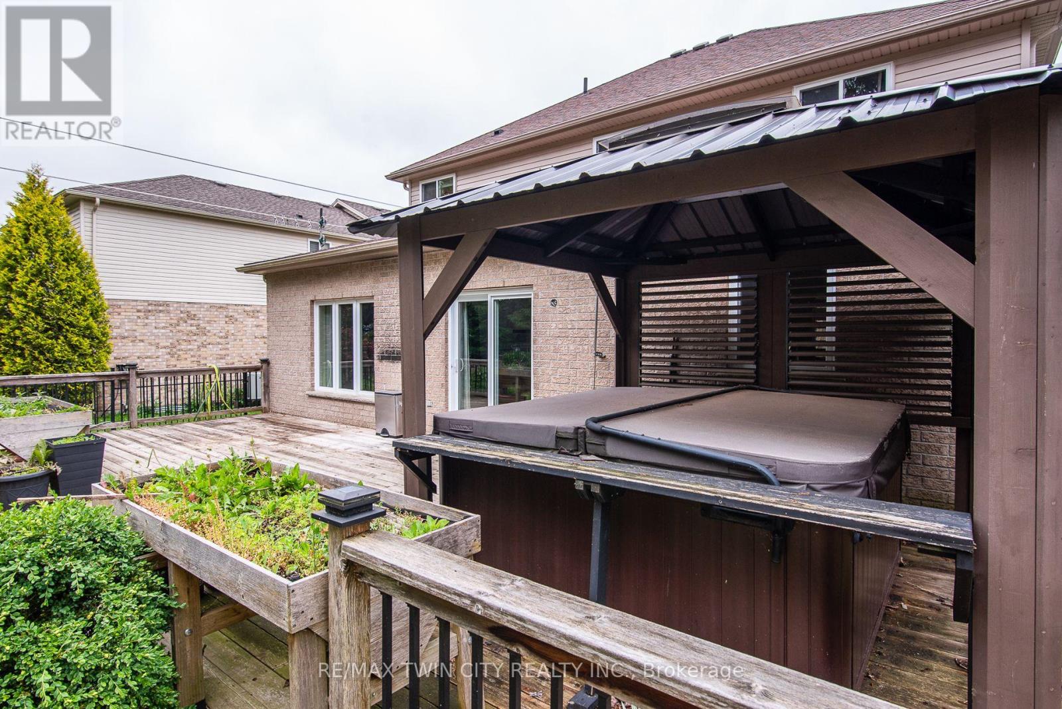
$899,900
178 FERRIS DRIVE
Wellesley, Ontario, Ontario, N0B2T0
MLS® Number: X12238056
Property description
# Welcoming Family Haven in Wellesley Nestled in the charming community of Wellesley, this spacious almost 2,300 sqft home at 178 Ferris Dr offers incredible value in a family-friendly neighborhood. You will love the convenient location that balances small-town charm with modern living. As you approach this inviting property, you'll notice the fully fenced yard - perfect for kids, pets, and those with green thumbs! The outdoor space is a true retreat featuring a massive deck with gazebo, jacuzzi hot tub, garden shed, and even a trampoline (yes, it stays!). Step inside to discover a thoughtfully designed interior with the perfect blend of comfort and style. The custom two-tone kitchen showcases elegant quartz countertops and stainless steel appliances, with sliding doors leading to your outdoor oasis. Entertain guests in the formal dining room with its convenient dry bar and built-in cabinets, then relax in the bright family room featuring a cozy gas fireplace. A stylish 2-piece bath with glass sink completes the main level, with space available for main floor laundry. Upstairs, the primary bedroom is a true retreat with electric fireplace, remote-control blinds, organized walk-in closet, and an ensuite bathroom with custom cabinets plus washer and dryer. The lower level entertainment zone features a recreation room with electric fireplace,an arcade-style video game( included), fourth bedroom, 3-piece bath, cold cellar, utility room, and workshop/storage space. New to market and priced to impress, this move-in ready family home won't last long!
Building information
Type
*****
Appliances
*****
Basement Development
*****
Basement Type
*****
Construction Style Attachment
*****
Cooling Type
*****
Exterior Finish
*****
Fireplace Present
*****
Foundation Type
*****
Half Bath Total
*****
Heating Fuel
*****
Heating Type
*****
Size Interior
*****
Stories Total
*****
Utility Water
*****
Land information
Amenities
*****
Fence Type
*****
Sewer
*****
Size Depth
*****
Size Frontage
*****
Size Irregular
*****
Size Total
*****
Courtesy of RE/MAX TWIN CITY REALTY INC.
Book a Showing for this property
Please note that filling out this form you'll be registered and your phone number without the +1 part will be used as a password.
