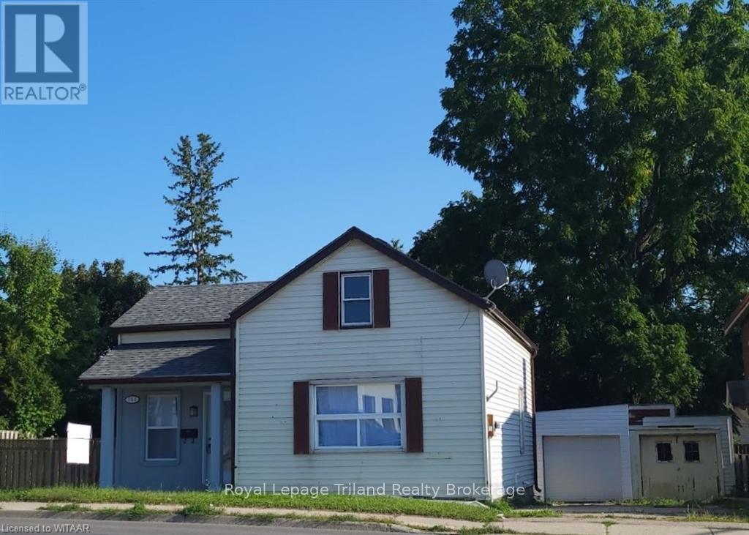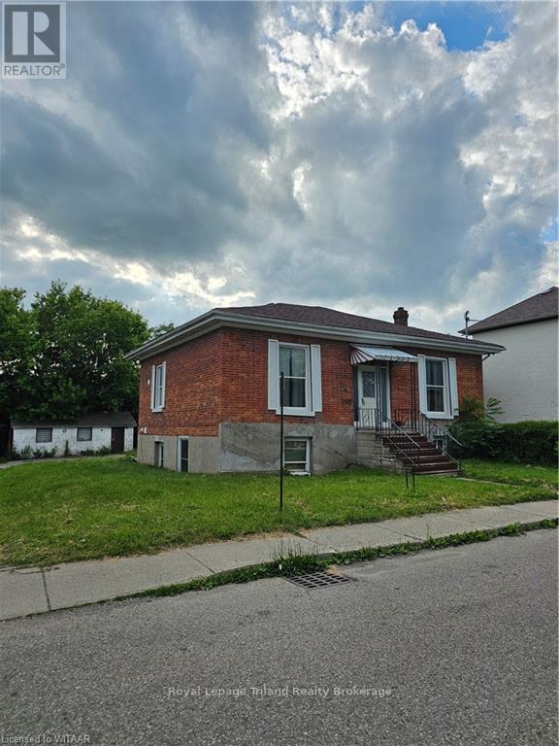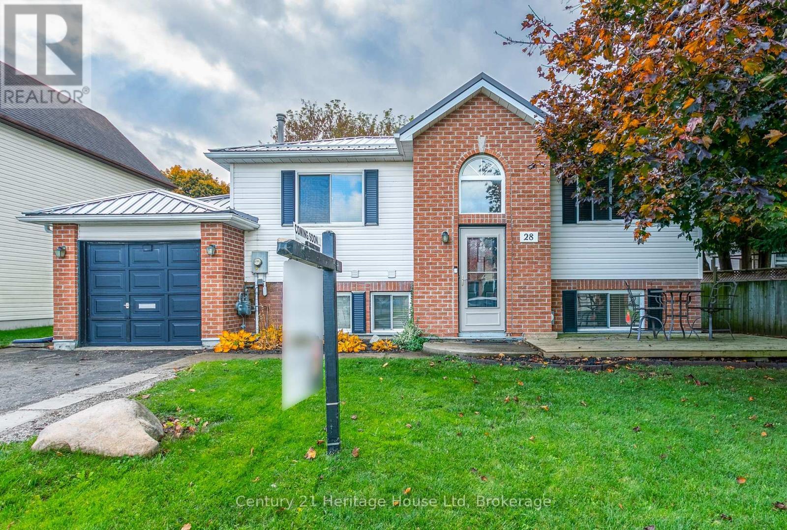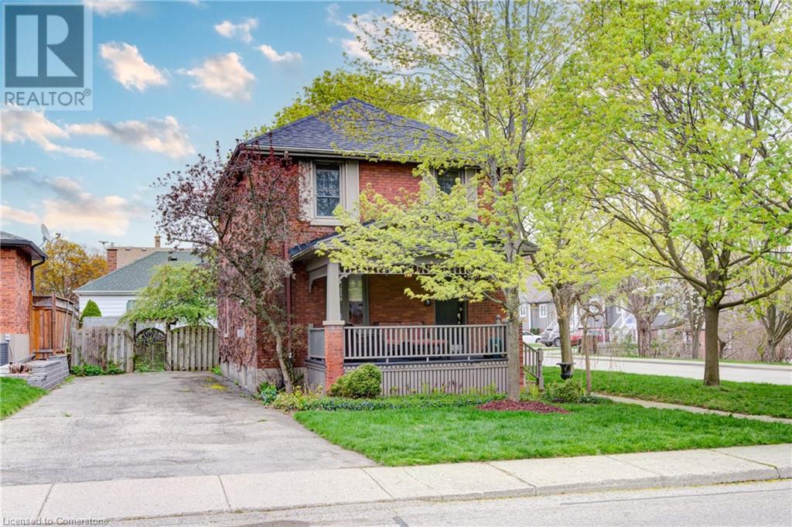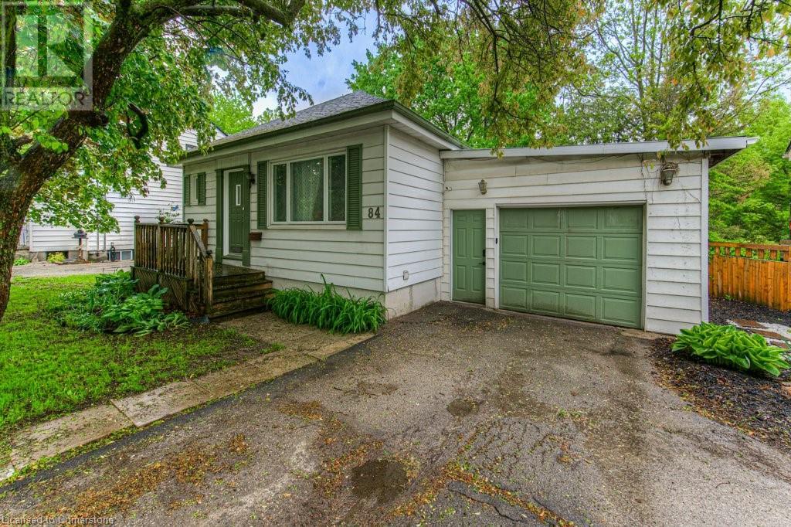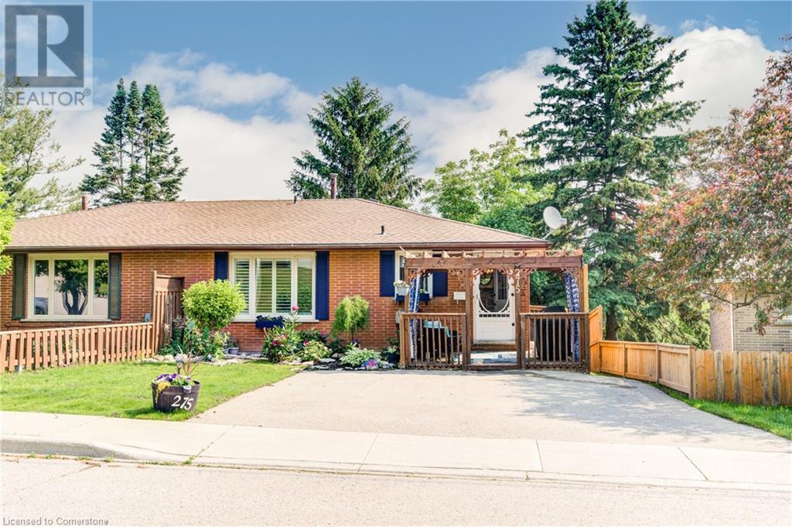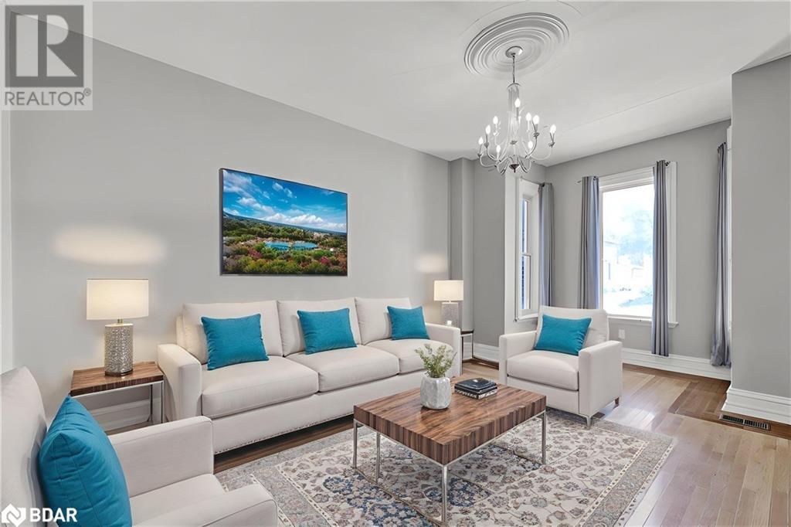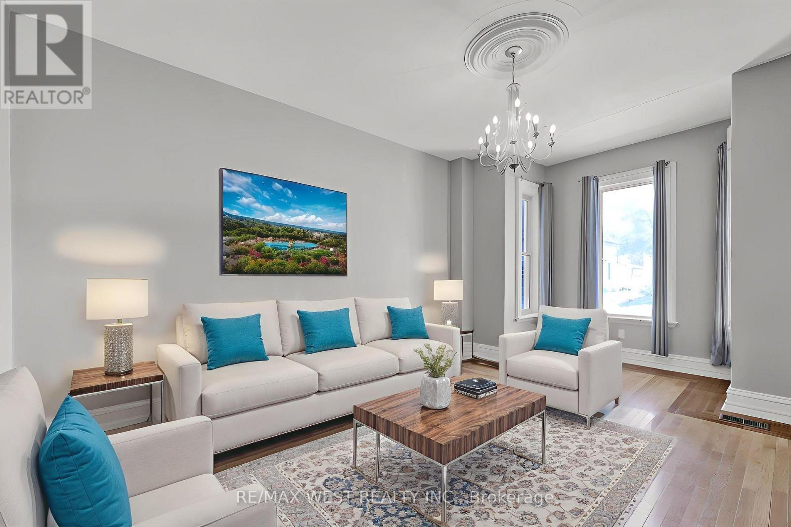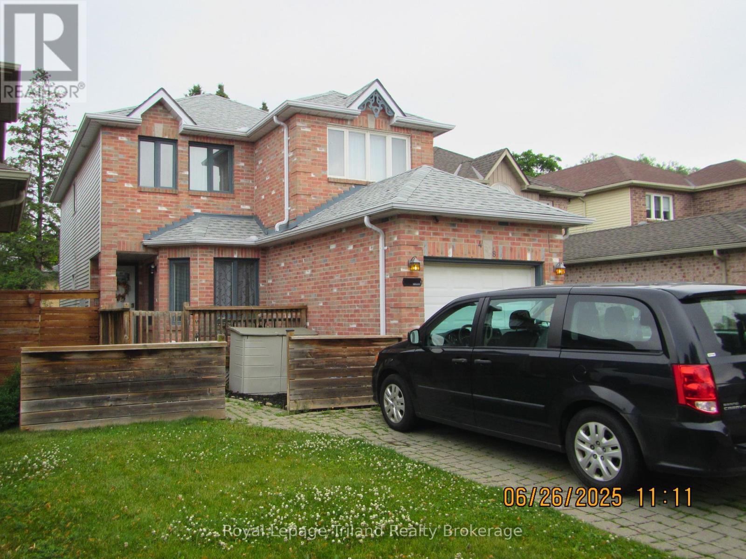Free account required
Unlock the full potential of your property search with a free account! Here's what you'll gain immediate access to:
- Exclusive Access to Every Listing
- Personalized Search Experience
- Favorite Properties at Your Fingertips
- Stay Ahead with Email Alerts
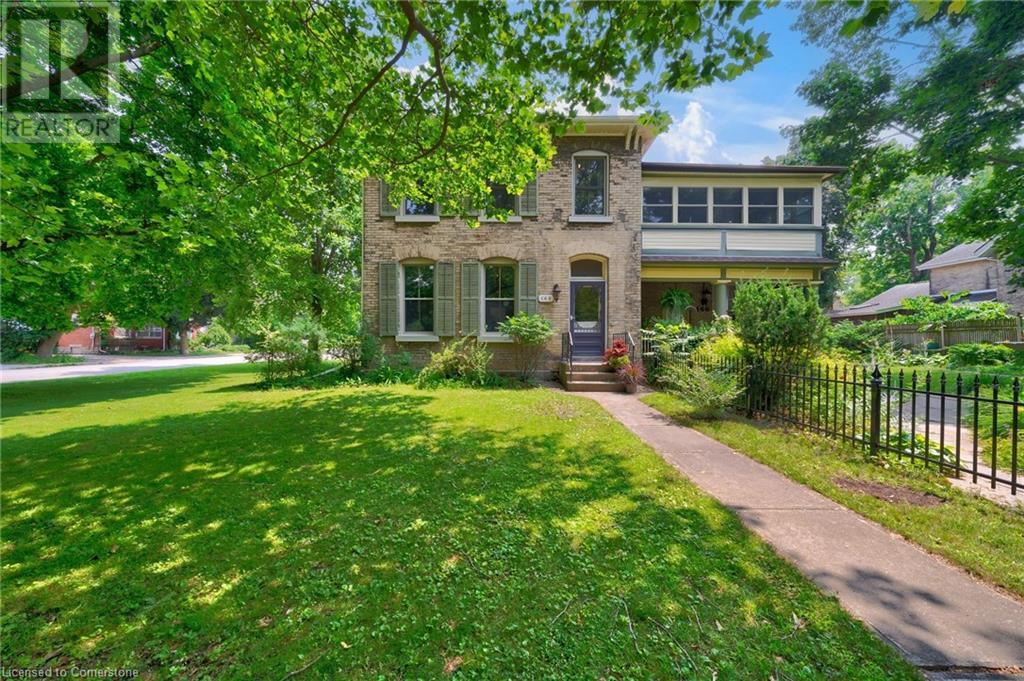
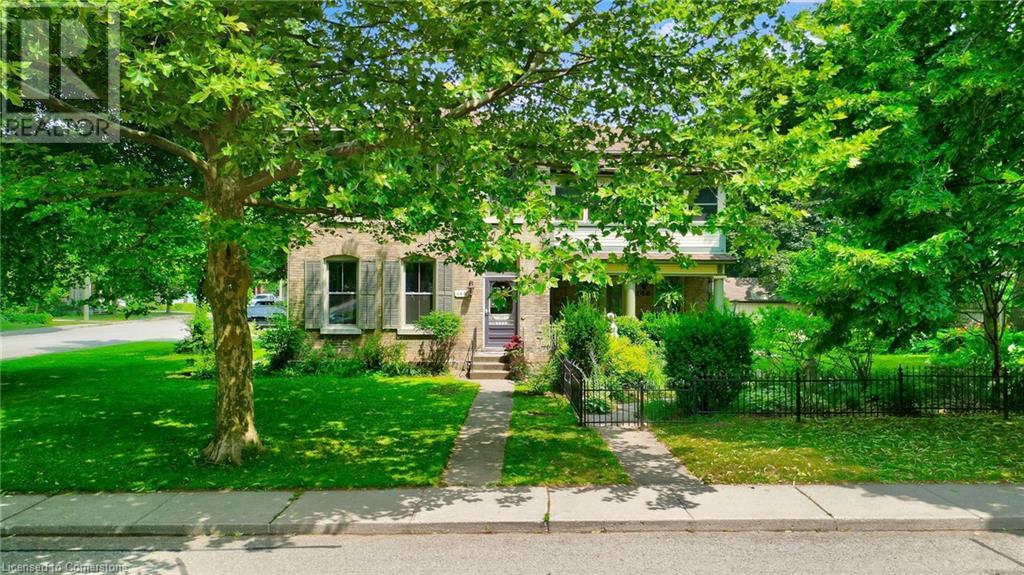
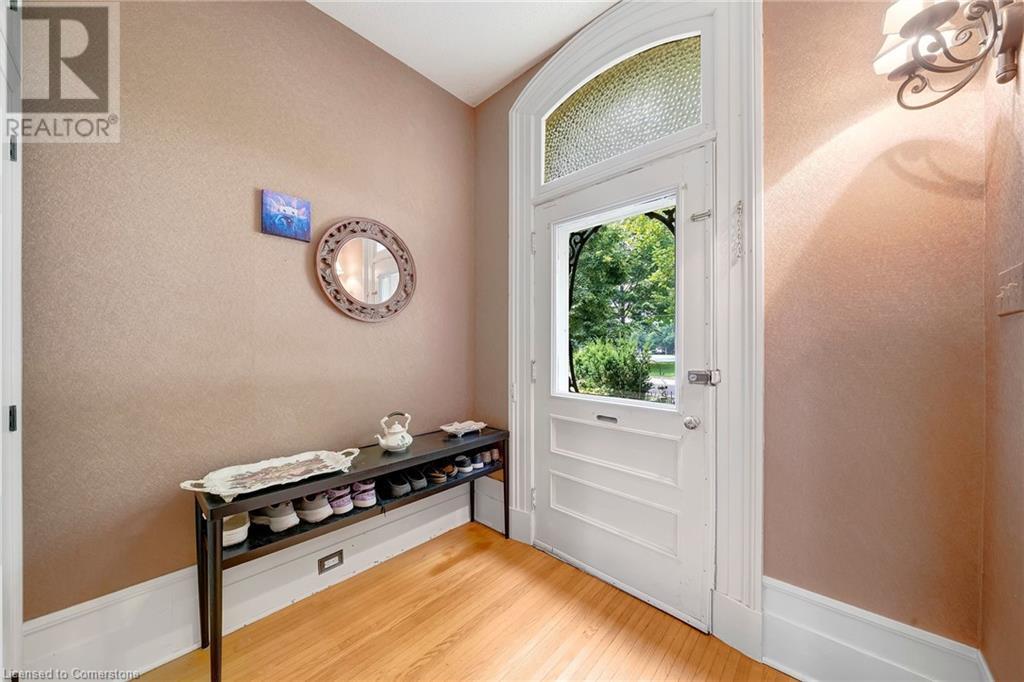
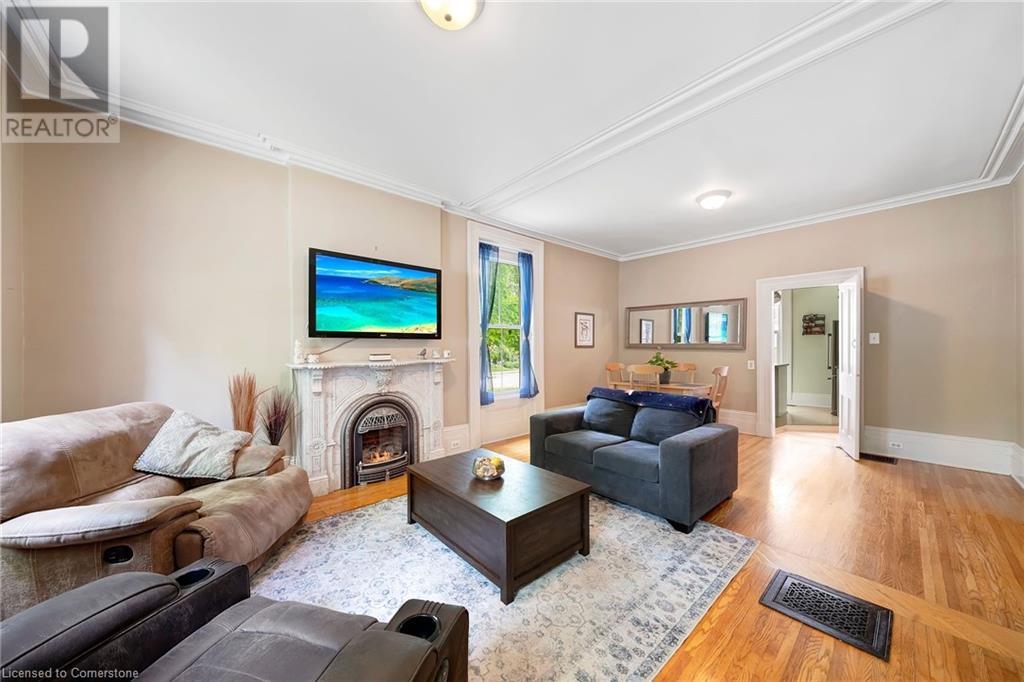
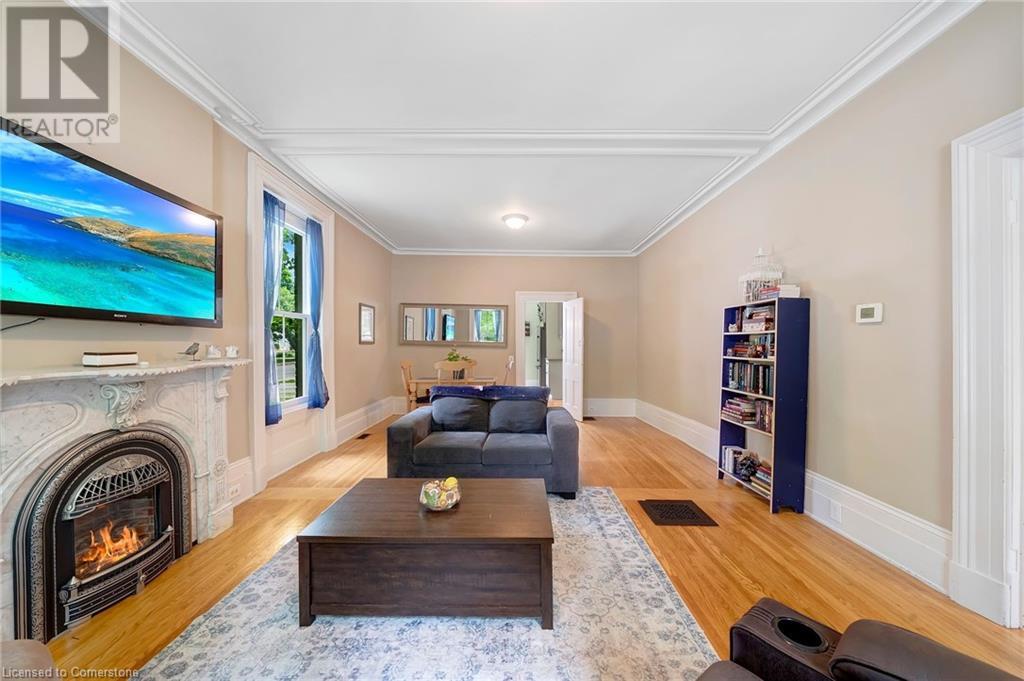
$539,000
148 GRAHAM Street
Woodstock, Ontario, Ontario, N4S6J9
MLS® Number: 40752343
Property description
Discover the charm of this character-filled semi-detached home, located on a corner lot beside a historic park and just steps from shops, schools, and everyday amenities. With over 100 years of history, this home blends timeless character with modern convenience. The main floor features a large, open-concept living and dining area with a cozy gas fireplace, perfect for family gatherings and entertaining. The kitchen offers stainless steel appliances, a step-in pantry, and a unique European-style powder room. Upstairs, enjoy the convenience of second-floor laundry, a full 4-piece bathroom, and three comfortable bedrooms, all designed for modern living. The unfinished basement offers ample storage space and room to grow. Set in a mature neighborhood full of community charm, this property delivers a perfect mix of history and lifestyle. Whether you’re searching for your next family home or a smart investment, this timeless property is ready to welcome you.
Building information
Type
*****
Appliances
*****
Architectural Style
*****
Basement Development
*****
Basement Type
*****
Constructed Date
*****
Construction Style Attachment
*****
Cooling Type
*****
Exterior Finish
*****
Foundation Type
*****
Half Bath Total
*****
Heating Fuel
*****
Heating Type
*****
Size Interior
*****
Stories Total
*****
Utility Water
*****
Land information
Access Type
*****
Amenities
*****
Sewer
*****
Size Depth
*****
Size Frontage
*****
Size Total
*****
Rooms
Main level
Kitchen
*****
Dining room
*****
Living room
*****
Foyer
*****
2pc Bathroom
*****
Second level
4pc Bathroom
*****
Bedroom
*****
Primary Bedroom
*****
Bedroom
*****
Main level
Kitchen
*****
Dining room
*****
Living room
*****
Foyer
*****
2pc Bathroom
*****
Second level
4pc Bathroom
*****
Bedroom
*****
Primary Bedroom
*****
Bedroom
*****
Main level
Kitchen
*****
Dining room
*****
Living room
*****
Foyer
*****
2pc Bathroom
*****
Second level
4pc Bathroom
*****
Bedroom
*****
Primary Bedroom
*****
Bedroom
*****
Main level
Kitchen
*****
Dining room
*****
Living room
*****
Foyer
*****
2pc Bathroom
*****
Second level
4pc Bathroom
*****
Bedroom
*****
Primary Bedroom
*****
Bedroom
*****
Main level
Kitchen
*****
Dining room
*****
Living room
*****
Foyer
*****
2pc Bathroom
*****
Second level
4pc Bathroom
*****
Bedroom
*****
Primary Bedroom
*****
Bedroom
*****
Main level
Kitchen
*****
Dining room
*****
Living room
*****
Foyer
*****
2pc Bathroom
*****
Courtesy of RE/MAX Escarpment Realty Inc.
Book a Showing for this property
Please note that filling out this form you'll be registered and your phone number without the +1 part will be used as a password.
