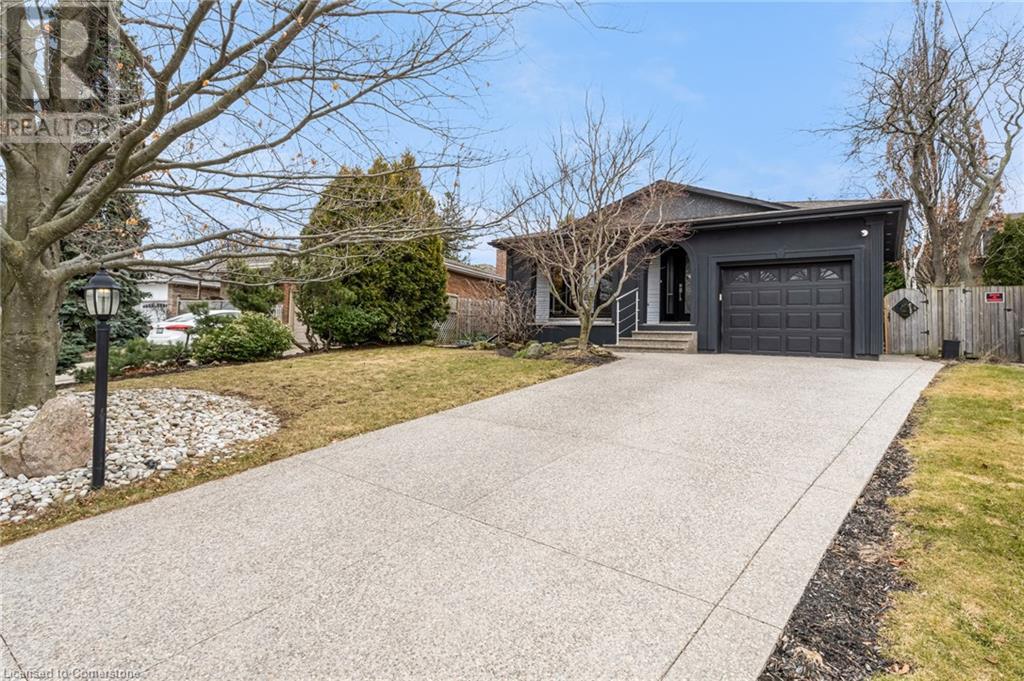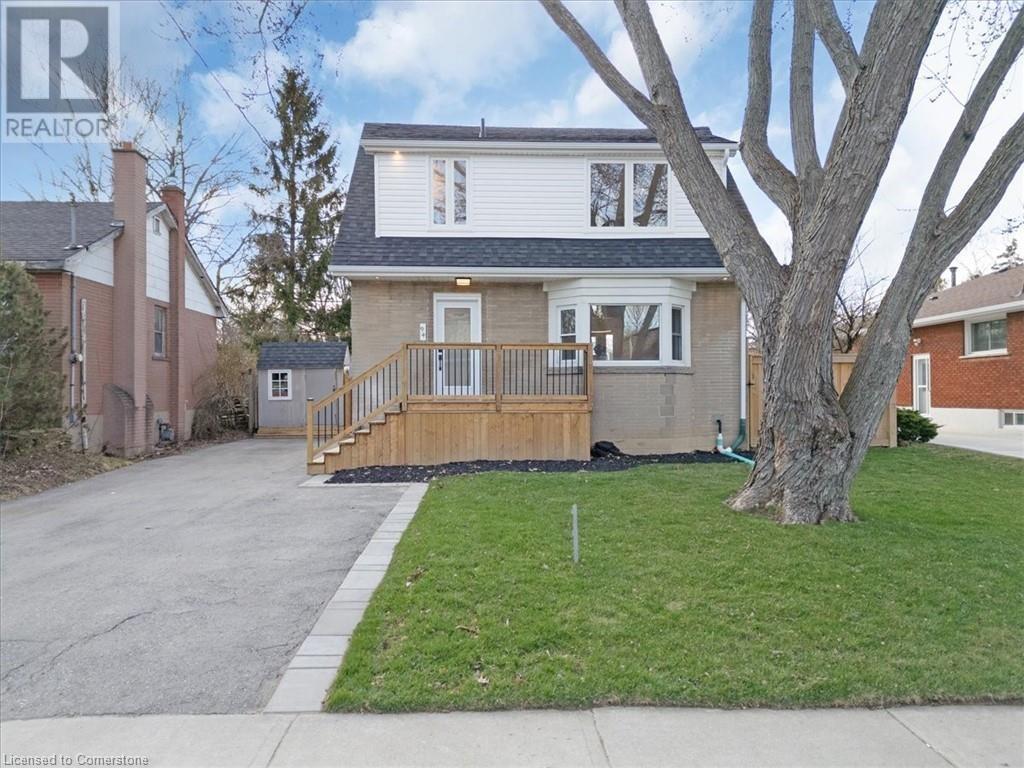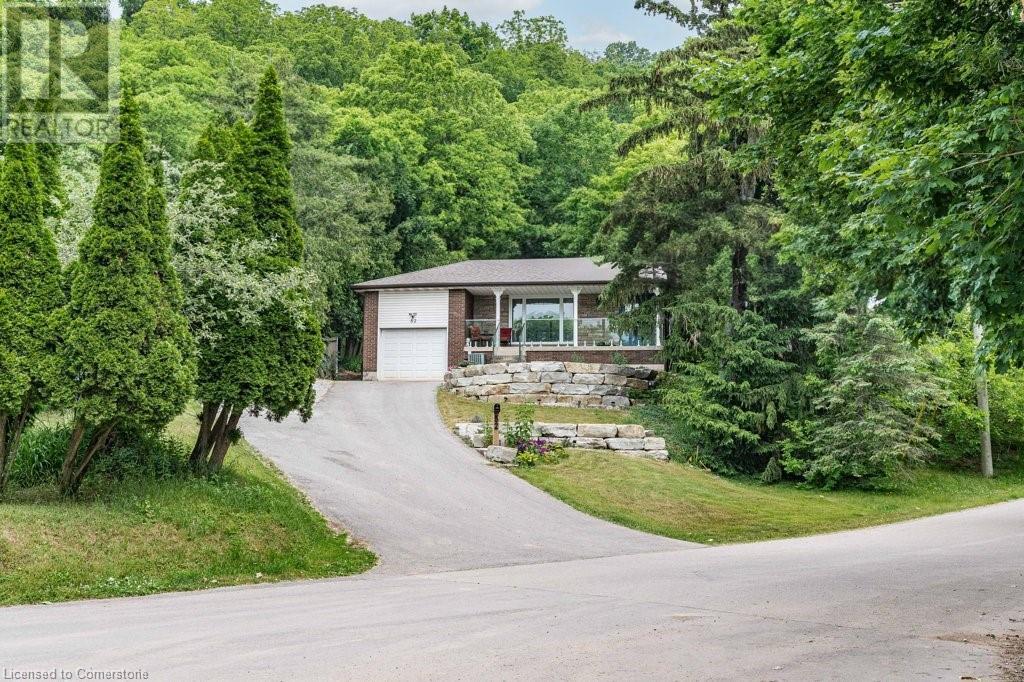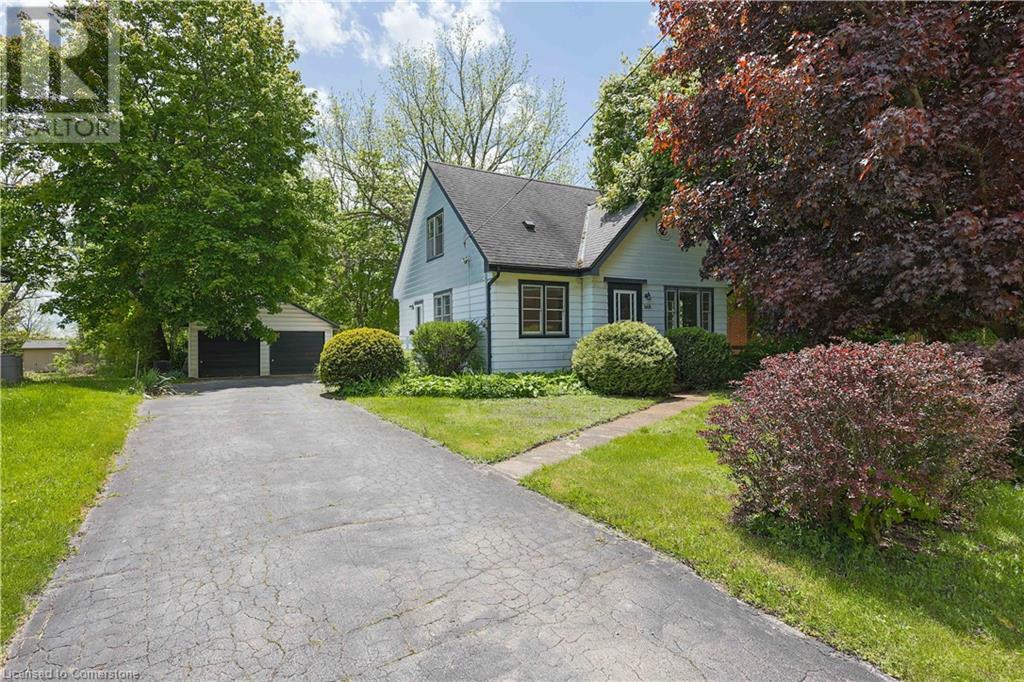Free account required
Unlock the full potential of your property search with a free account! Here's what you'll gain immediate access to:
- Exclusive Access to Every Listing
- Personalized Search Experience
- Favorite Properties at Your Fingertips
- Stay Ahead with Email Alerts


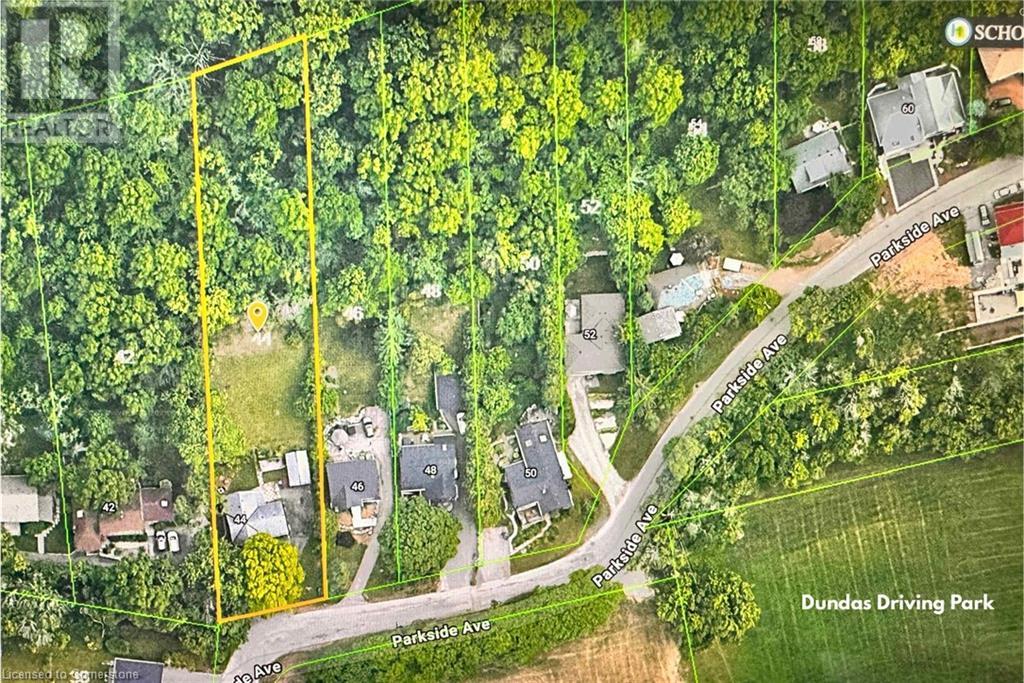
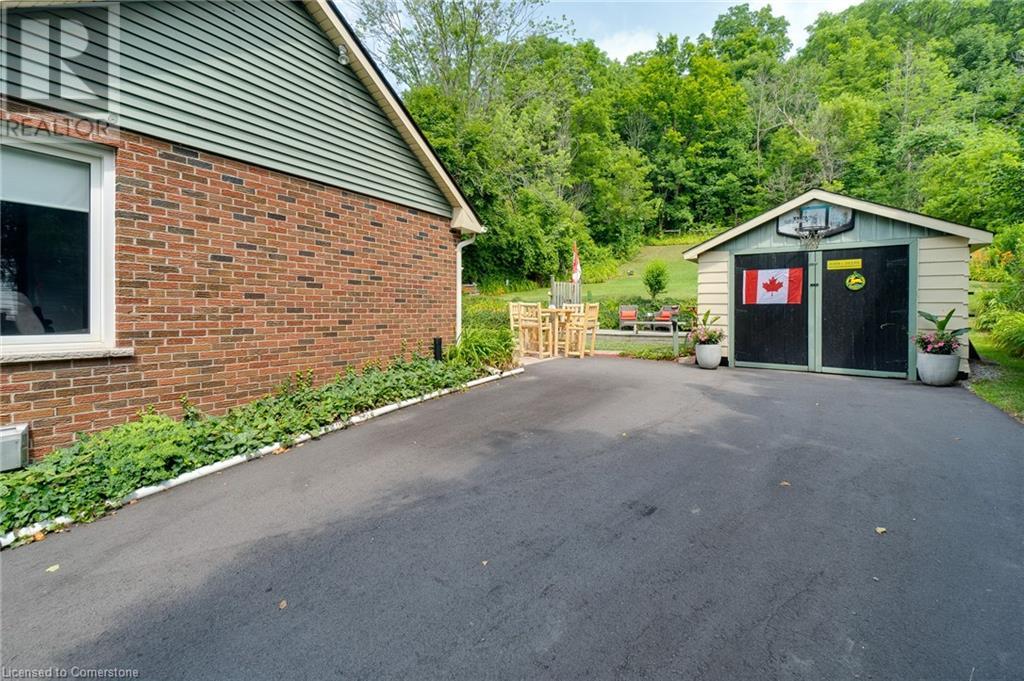

$899,000
44 PARKSIDE Avenue
Dundas, Ontario, Ontario, L9H2S7
MLS® Number: 40750468
Property description
44 Parkside Ave. is nestled in one of Dundas’ most beloved, family-friendly neighbourhoods, just steps from the Dundas Driving Park. This charming home offers 2+1 bedrooms (office can be converted into a bedroom) and 1 bath, with thoughtful spaces inside and out. The main floor includes two bedrooms and a bonus third bedroom or office space, a bright family room, kitchen, main floor laundry, and a 4-piece bath. The family room is the perfect place to relax and unwind, while the main-floor bedrooms are just the right size for a growing family or those looking to downsize without compromise. The basement has been OmniProofed and offers even more living space including a large rec. room and a fourth bedroom. Whether it’s for guests, kids, hobbies, or movie nights, this level gives you the flexibility to use the space however it suits your needs. Outside, the detached one-car garage doubles as a workshop or seasonal storage space. The yard is an outdoor lover’s dream. With an incredible 370-foot-deep lot, you’re surrounded by nature while still being close to everything. Whether it’s space for the kids to roam, room for gardens, or simply a quiet spot to relax, this yard delivers. The location, it’s indeed the cherry on top. Walk to schools, and enjoy strolls through the Dundas Driving Park, and take part in the family fun and community events that make this neighbourhood so special.
Building information
Type
*****
Appliances
*****
Basement Development
*****
Basement Type
*****
Constructed Date
*****
Construction Style Attachment
*****
Cooling Type
*****
Exterior Finish
*****
Fireplace Present
*****
FireplaceTotal
*****
Fire Protection
*****
Foundation Type
*****
Heating Type
*****
Size Interior
*****
Stories Total
*****
Utility Water
*****
Land information
Access Type
*****
Amenities
*****
Sewer
*****
Size Depth
*****
Size Frontage
*****
Size Irregular
*****
Size Total
*****
Rooms
Main level
Office
*****
Living room
*****
Dining room
*****
Kitchen
*****
Bedroom
*****
Bedroom
*****
4pc Bathroom
*****
Laundry room
*****
Basement
Recreation room
*****
Bedroom
*****
Utility room
*****
Main level
Office
*****
Living room
*****
Dining room
*****
Kitchen
*****
Bedroom
*****
Bedroom
*****
4pc Bathroom
*****
Laundry room
*****
Basement
Recreation room
*****
Bedroom
*****
Utility room
*****
Courtesy of Realty World Legacy
Book a Showing for this property
Please note that filling out this form you'll be registered and your phone number without the +1 part will be used as a password.
