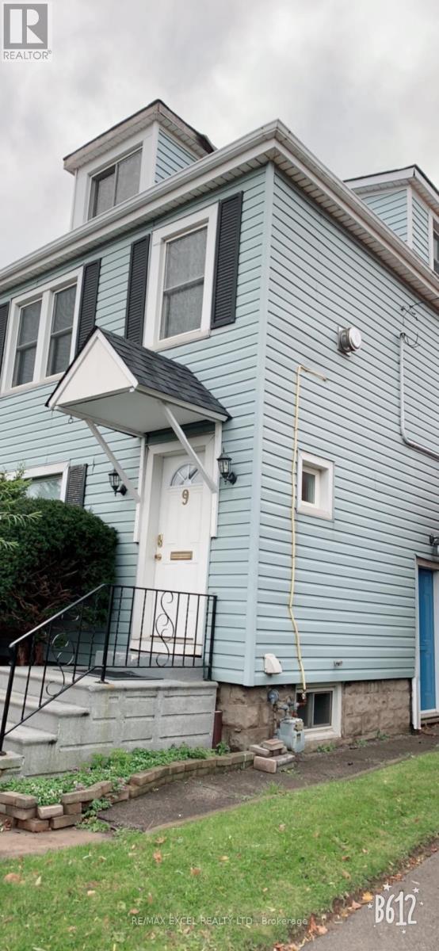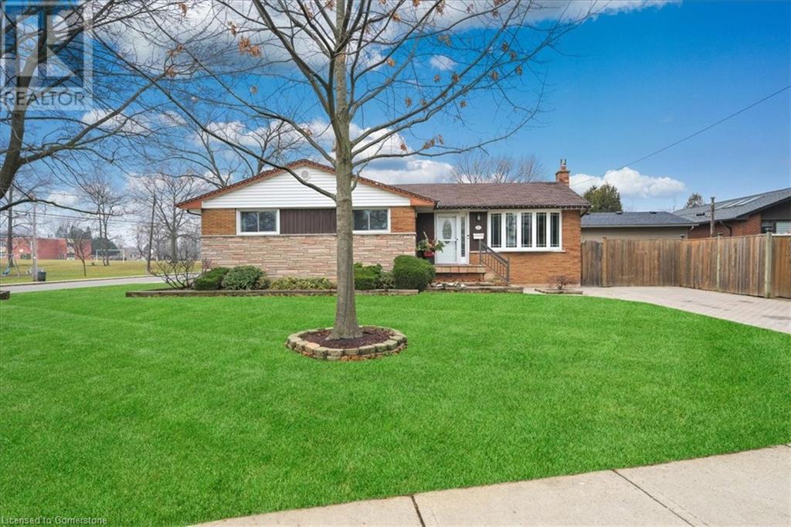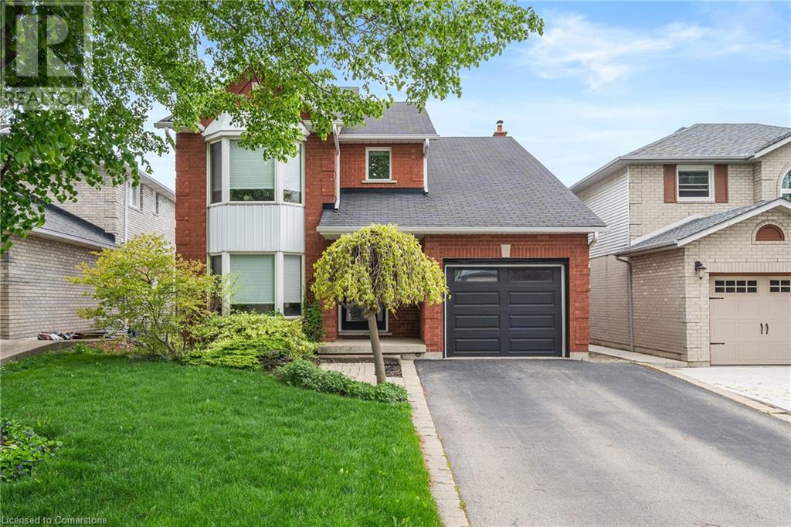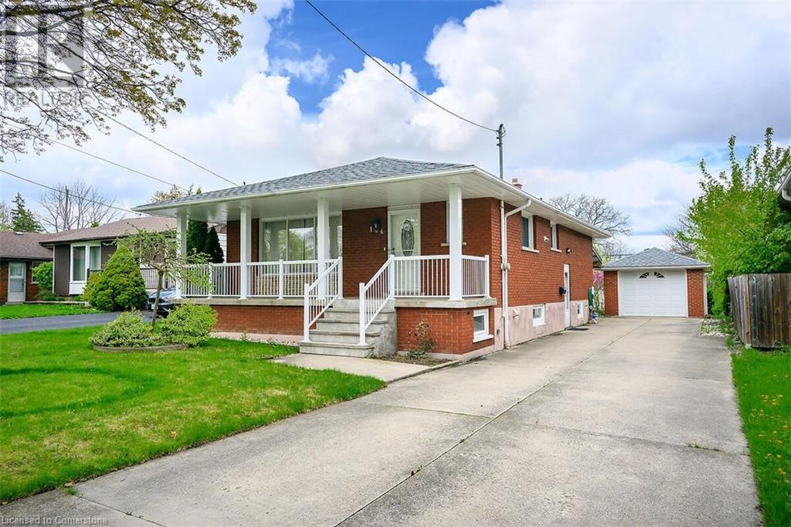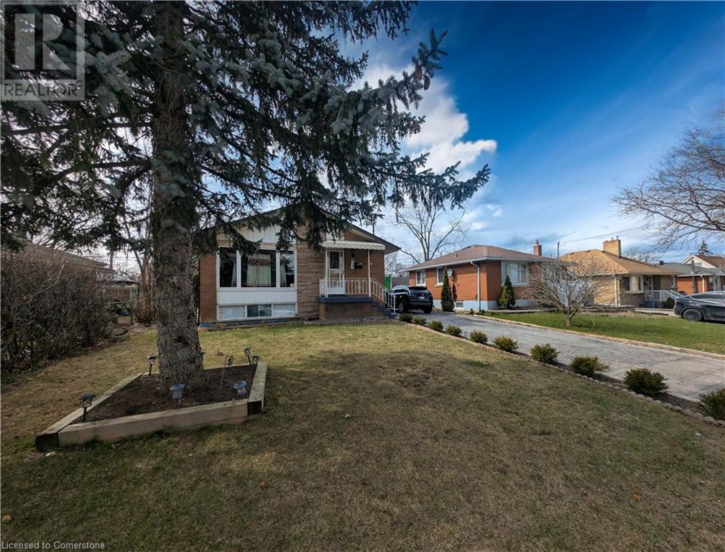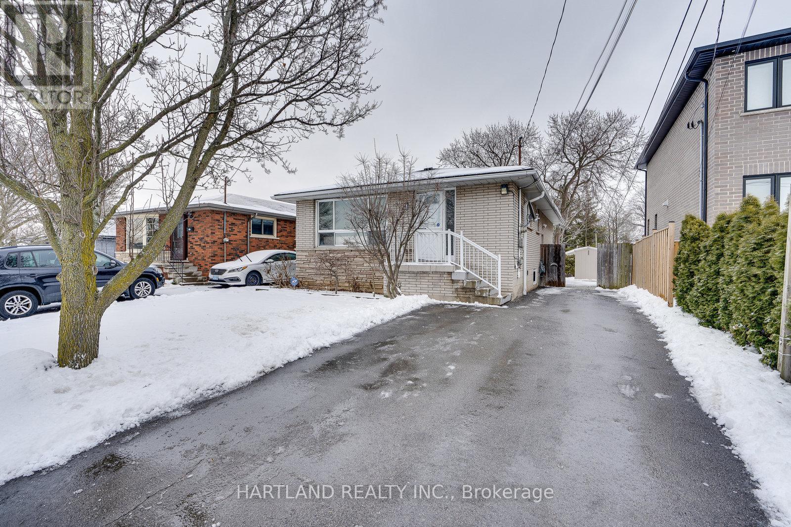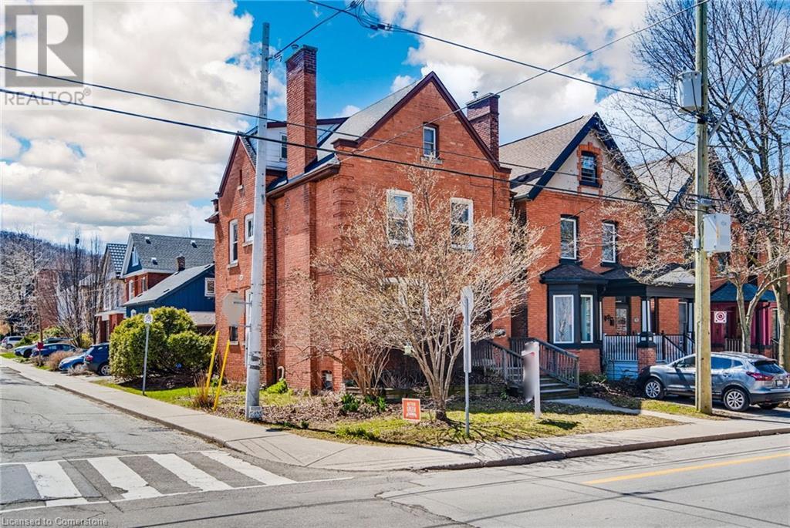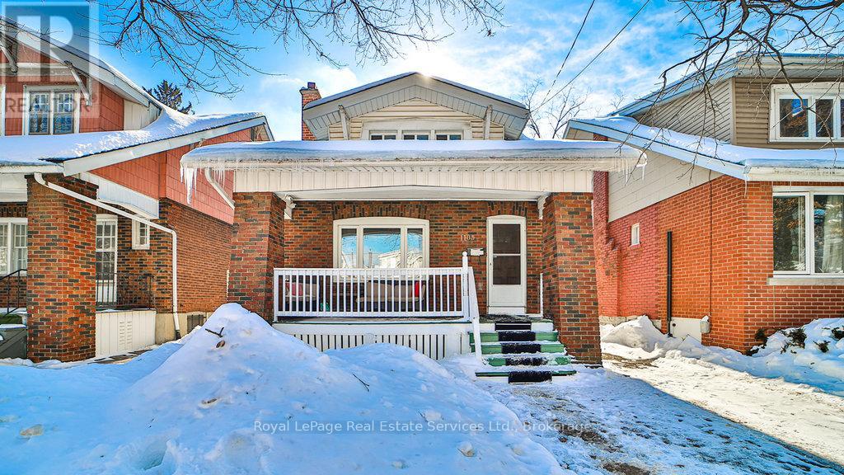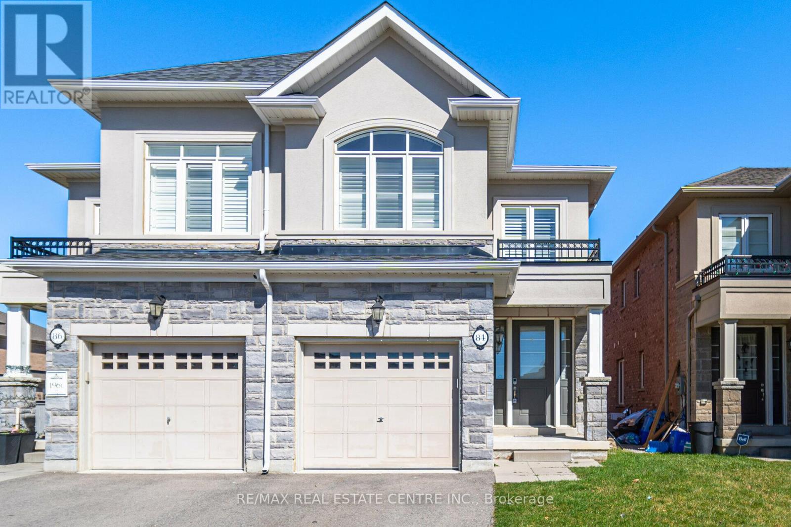Free account required
Unlock the full potential of your property search with a free account! Here's what you'll gain immediate access to:
- Exclusive Access to Every Listing
- Personalized Search Experience
- Favorite Properties at Your Fingertips
- Stay Ahead with Email Alerts
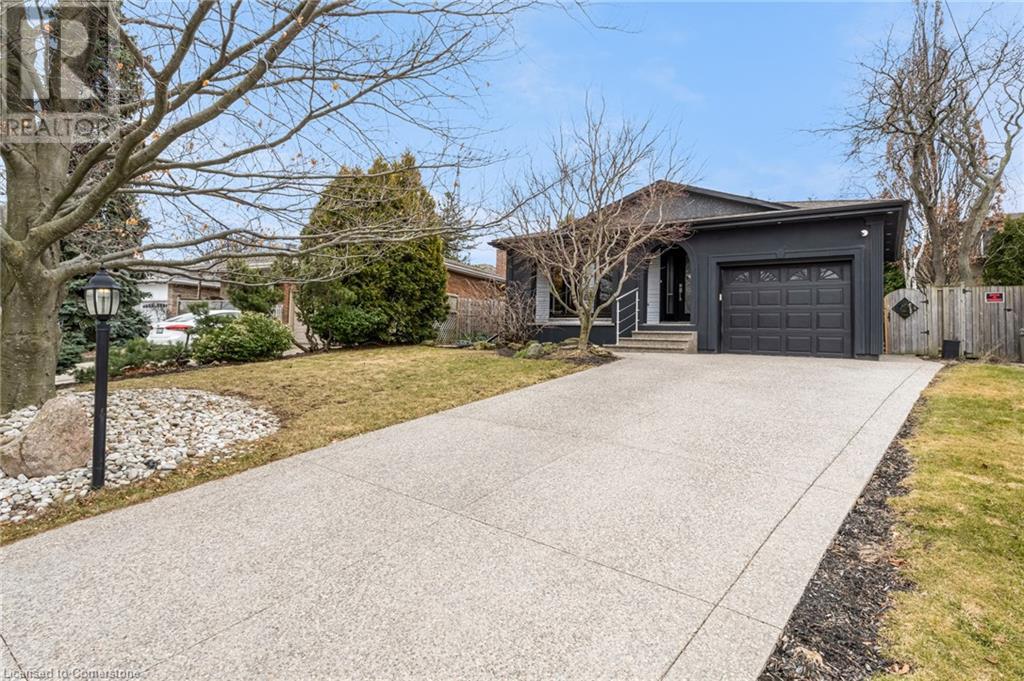
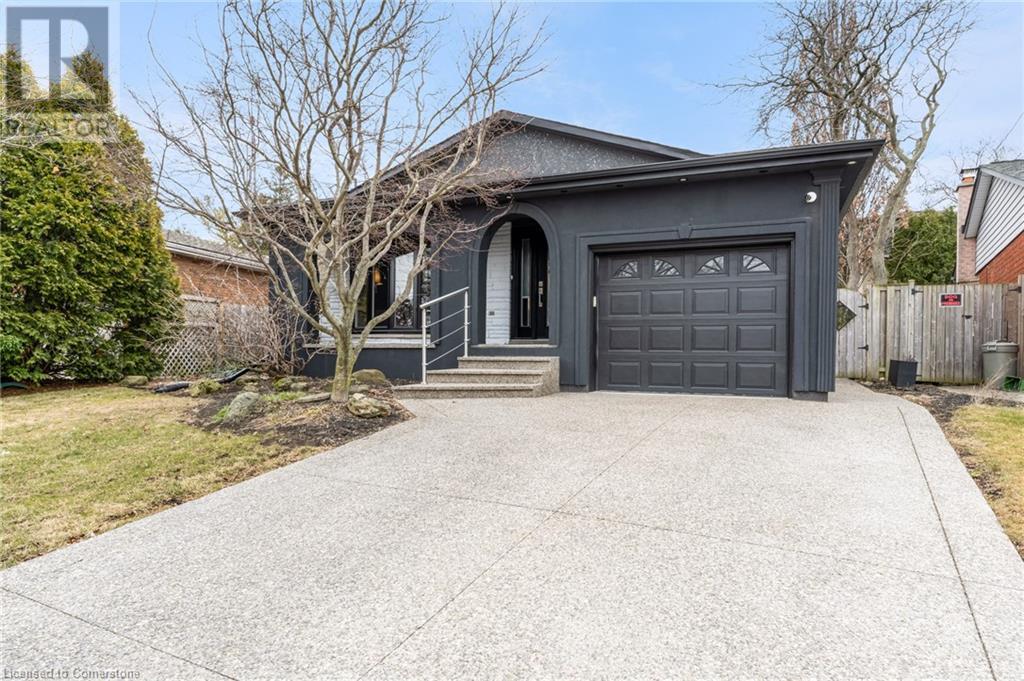
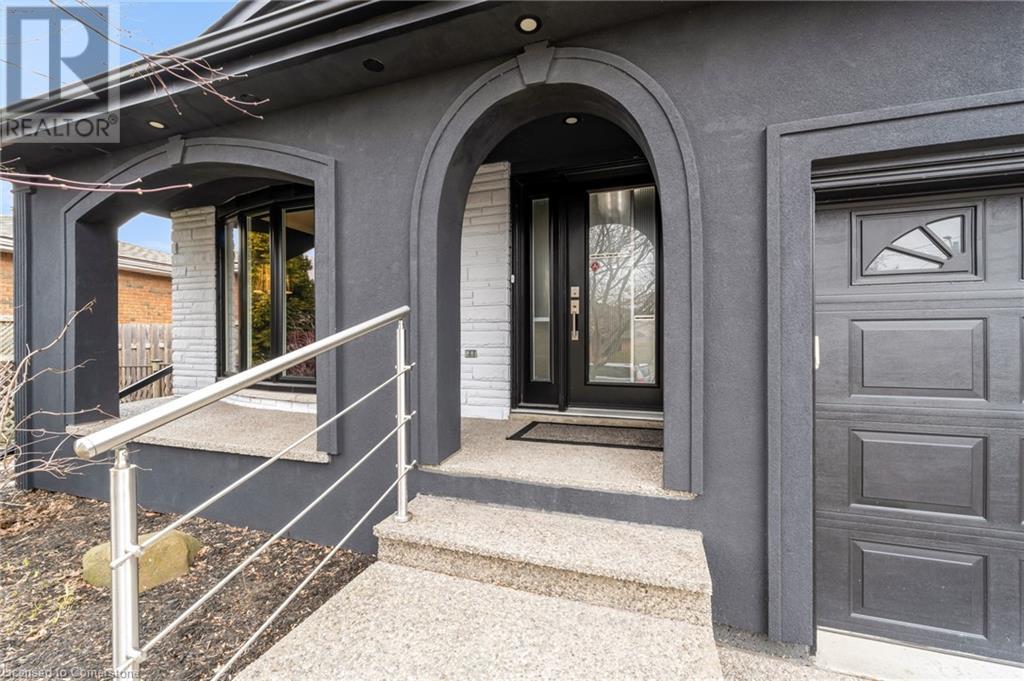
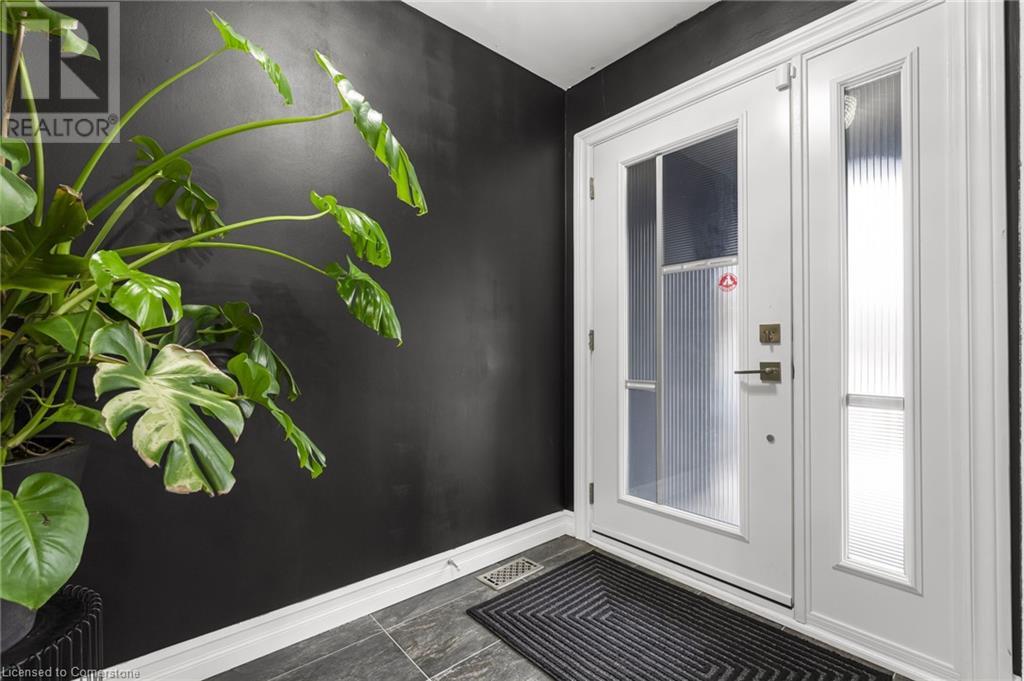
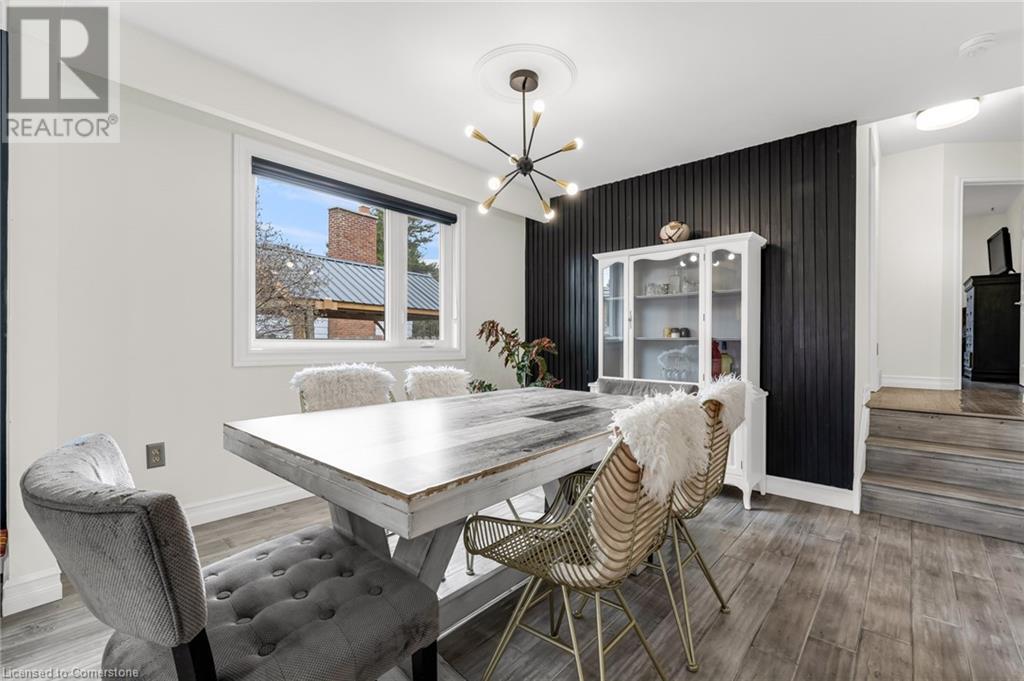
$849,999
19 MINSTREL Court
Hamilton, Ontario, Ontario, L9C5T3
MLS® Number: 40709399
Property description
Beautifully Finished 4-Level Backsplit in West Mountain. Located on a quiet cul-de-sac in a highly desirable West Mountain neighborhood, this beautifully updated 3-bedroom, 2-bathroom home has style, space, and versatility. The exterior boasts a modern stucco and brick façade, sitting on a well-manicured pie-shaped lot. A stylish concrete driveway provides parking for 2 vehicles, complemented by a 1-car attached garage. Step inside to a bright and spacious layout featuring numerous updates, including new windows (2021) and a modern front door (2021). The full, sunlit kitchen has ample counter and cabinet space, perfect for any home chef. The open-concept living and dining areas provide the ideal setting for entertaining family and friends. Head down to the beautifully finished family room, where a cozy fireplace is framed by a stunning accent wall, creating the perfect space to unwind. This level also includes a second bathroom. A separate entrance provides in-law suite possibilities, providing flexibility for extended family living or other opportunities. Outside, the fully fenced private backyard is ready for your personal touch to design your dream backyard oasis! Conveniently located near highways, parks, shopping, entertainment, and public transportation, this home is the perfect blend of comfort, convenience and checks all the boxes.
Building information
Type
*****
Basement Development
*****
Basement Type
*****
Construction Style Attachment
*****
Cooling Type
*****
Exterior Finish
*****
Fireplace Present
*****
FireplaceTotal
*****
Foundation Type
*****
Heating Fuel
*****
Heating Type
*****
Size Interior
*****
Utility Water
*****
Land information
Amenities
*****
Sewer
*****
Size Depth
*****
Size Frontage
*****
Size Total
*****
Rooms
Main level
Living room
*****
Dining room
*****
Kitchen
*****
Foyer
*****
Lower level
Family room
*****
3pc Bathroom
*****
Basement
Bedroom
*****
Laundry room
*****
Storage
*****
Storage
*****
Second level
4pc Bathroom
*****
Bedroom
*****
Bedroom
*****
Bedroom
*****
Main level
Living room
*****
Dining room
*****
Kitchen
*****
Foyer
*****
Lower level
Family room
*****
3pc Bathroom
*****
Basement
Bedroom
*****
Laundry room
*****
Storage
*****
Storage
*****
Second level
4pc Bathroom
*****
Bedroom
*****
Bedroom
*****
Bedroom
*****
Main level
Living room
*****
Dining room
*****
Kitchen
*****
Foyer
*****
Lower level
Family room
*****
3pc Bathroom
*****
Basement
Bedroom
*****
Laundry room
*****
Storage
*****
Storage
*****
Second level
4pc Bathroom
*****
Bedroom
*****
Bedroom
*****
Bedroom
*****
Main level
Living room
*****
Dining room
*****
Kitchen
*****
Foyer
*****
Lower level
Family room
*****
3pc Bathroom
*****
Basement
Bedroom
*****
Laundry room
*****
Courtesy of Keller Williams Complete Realty
Book a Showing for this property
Please note that filling out this form you'll be registered and your phone number without the +1 part will be used as a password.
