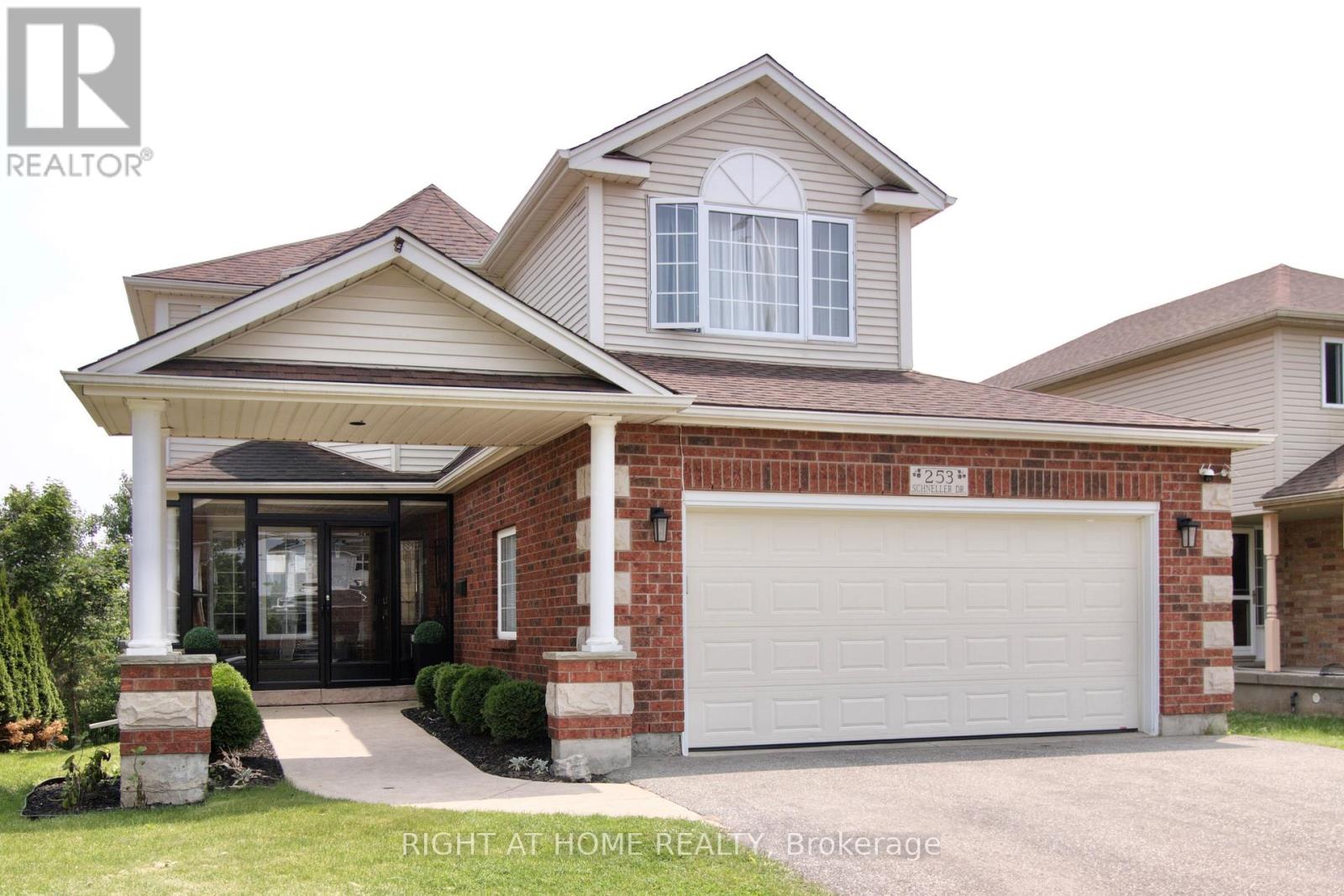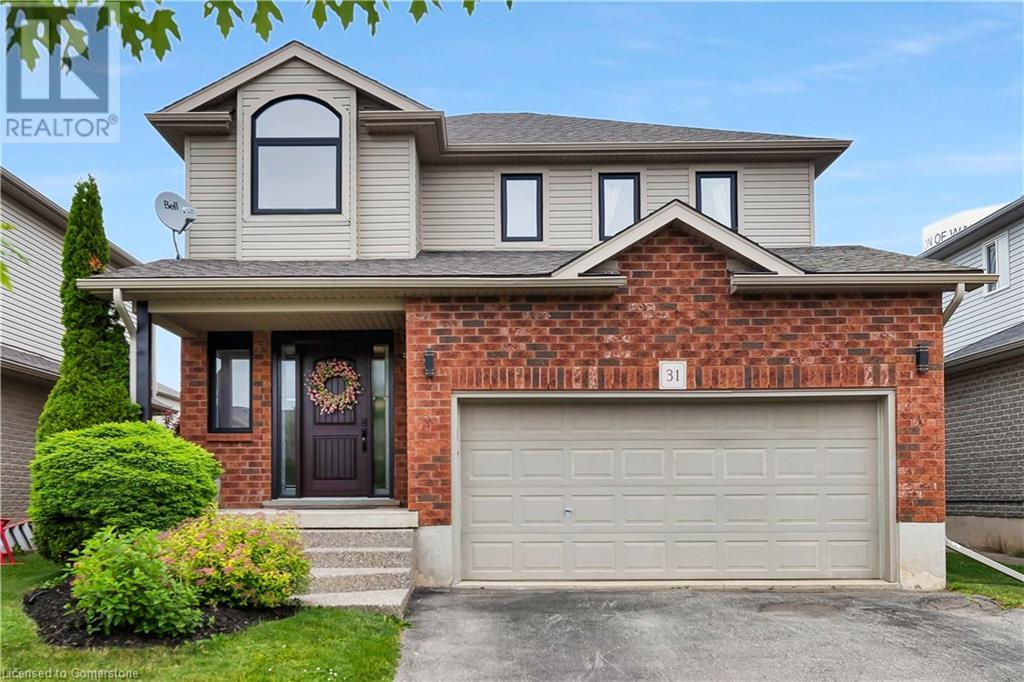Free account required
Unlock the full potential of your property search with a free account! Here's what you'll gain immediate access to:
- Exclusive Access to Every Listing
- Personalized Search Experience
- Favorite Properties at Your Fingertips
- Stay Ahead with Email Alerts
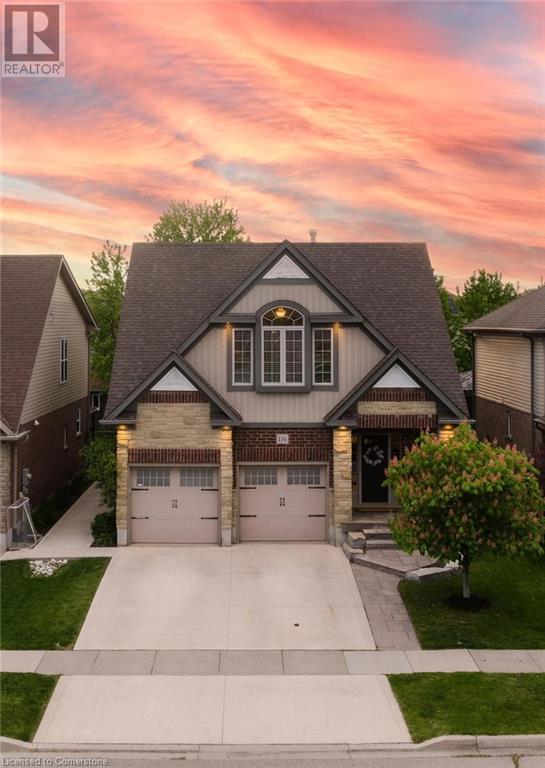
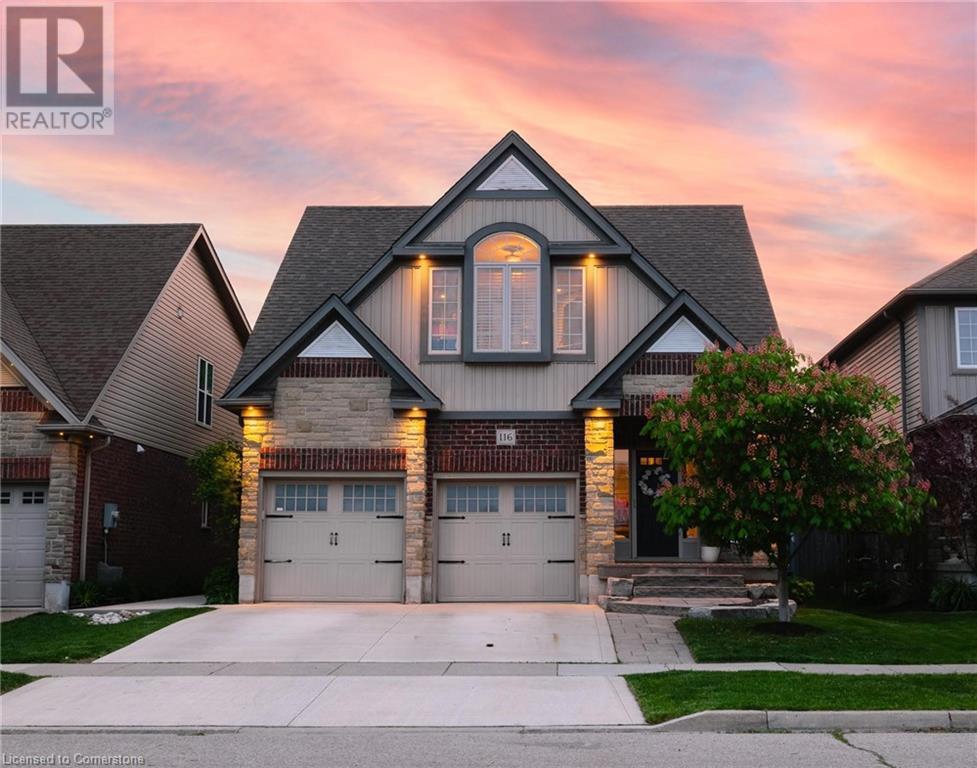
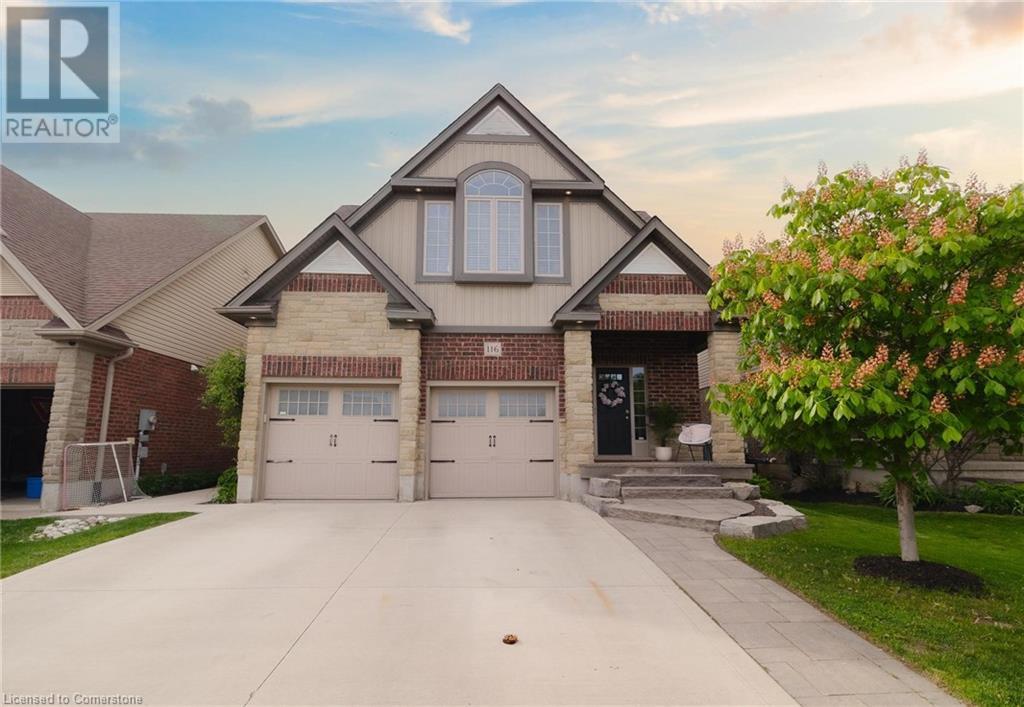
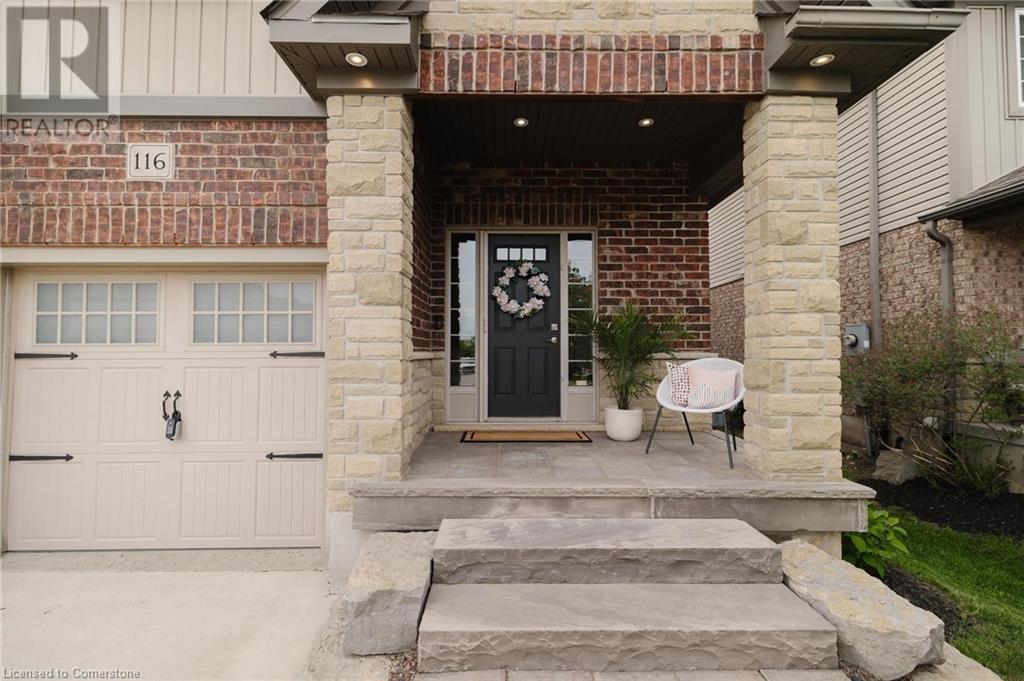
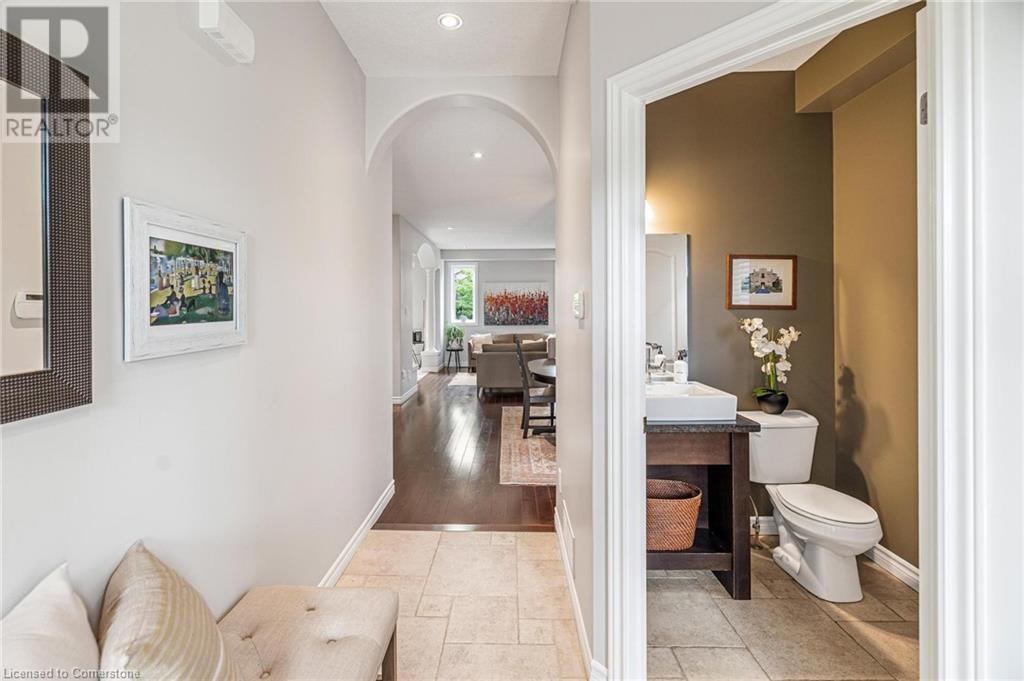
$955,000
116 STUCKEY Avenue
Baden, Ontario, Ontario, N3A4S2
MLS® Number: 40748772
Property description
Welcome to 116 Stuckey—a beautifully upgraded family home nestled in a sought-after neighbourhood with top-rated French Immersion schools. This 3-bedroom, 4-bathroom home offers the perfect blend of luxury, comfort, and functionality across three fully finished levels. From the moment you step inside, you’re welcomed by rich hardwood floors, elegant pot lighting, and an open-concept layout designed for both daily living and upscale entertaining. The heart of the home is the gourmet kitchen, complete with granite countertops, stainless steel appliances, a double oven, and decorative columns that add timeless character. Upstairs, you’ll find three generously sized bedrooms, all with hardwood flooring. The luxurious primary suite is a serene retreat, featuring a walk-in closet, skylight, and a spa-like 4-piece ensuite with a jetted tub. A sleek 3-piece guest bath and an upgraded laundry area with modern washer and dryer add to the thoughtful design. The versatile office/family room features a cozy gas fireplace and can easily be converted into a fourth bedroom—perfect for guests, a growing family, or a quiet workspace. Outside, enjoy a beautifully landscaped backyard oasis with a pergola-covered deck, the front of the home showcases $25,000 in professional masonry and landscaping. Outdoor lighting is set on timers, offering effortless ambiance. The fully finished basement adds extra living space with custom lighting, a modern 3-piece bath, and generous storage. Mechanical updates include a refurbished furnace and new central A/C—both in 2024. Additional features include remote-controlled lighting in the kitchen, basement, and primary bedroom. The 2-car garage offers overhead storage, rubber flooring, and MyQ garage door openers—allowing control and monitoring from your smartphone with remote access and scheduling features. This exceptional home is move-in ready and designed for modern living. Don’t miss your chance to make it yours.
Building information
Type
*****
Appliances
*****
Architectural Style
*****
Basement Development
*****
Basement Type
*****
Constructed Date
*****
Construction Style Attachment
*****
Cooling Type
*****
Exterior Finish
*****
Fireplace Present
*****
FireplaceTotal
*****
Fire Protection
*****
Fixture
*****
Foundation Type
*****
Half Bath Total
*****
Heating Fuel
*****
Heating Type
*****
Size Interior
*****
Stories Total
*****
Utility Water
*****
Land information
Amenities
*****
Fence Type
*****
Sewer
*****
Size Depth
*****
Size Frontage
*****
Size Total
*****
Rooms
Main level
2pc Bathroom
*****
Living room
*****
Kitchen
*****
Dining room
*****
Foyer
*****
Basement
3pc Bathroom
*****
Recreation room
*****
Second level
Family room
*****
Primary Bedroom
*****
Full bathroom
*****
Bedroom
*****
Bedroom
*****
4pc Bathroom
*****
Office
*****
Main level
2pc Bathroom
*****
Living room
*****
Kitchen
*****
Dining room
*****
Foyer
*****
Basement
3pc Bathroom
*****
Recreation room
*****
Second level
Family room
*****
Primary Bedroom
*****
Full bathroom
*****
Bedroom
*****
Bedroom
*****
4pc Bathroom
*****
Office
*****
Main level
2pc Bathroom
*****
Living room
*****
Kitchen
*****
Dining room
*****
Foyer
*****
Basement
3pc Bathroom
*****
Recreation room
*****
Second level
Family room
*****
Primary Bedroom
*****
Full bathroom
*****
Bedroom
*****
Bedroom
*****
4pc Bathroom
*****
Office
*****
Main level
2pc Bathroom
*****
Living room
*****
Kitchen
*****
Dining room
*****
Foyer
*****
Basement
3pc Bathroom
*****
Recreation room
*****
Second level
Family room
*****
Courtesy of EXP REALTY
Book a Showing for this property
Please note that filling out this form you'll be registered and your phone number without the +1 part will be used as a password.

