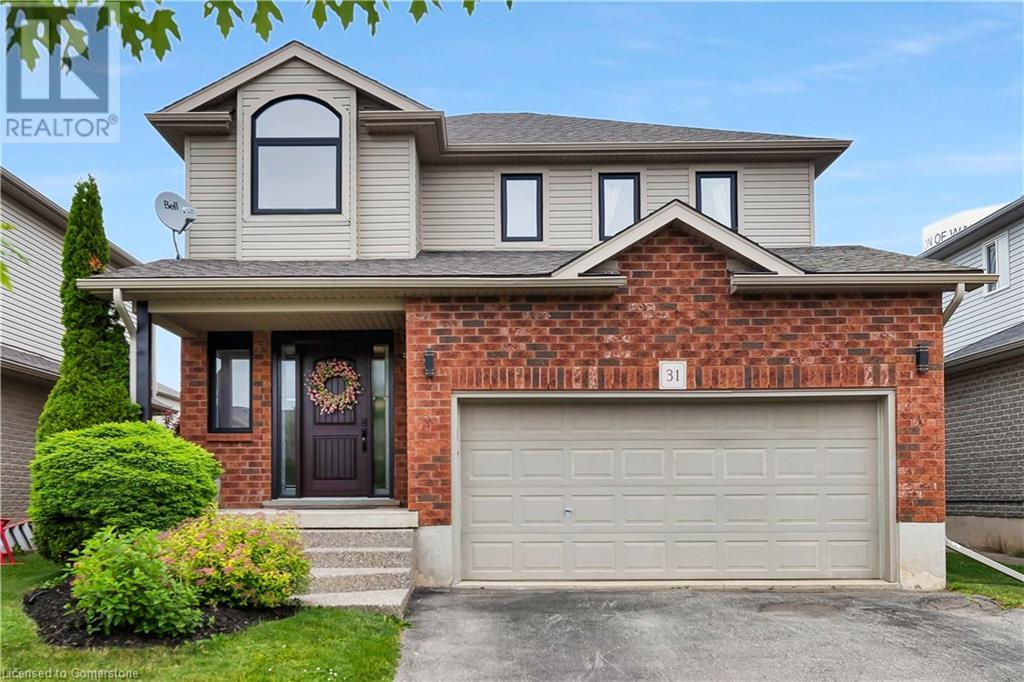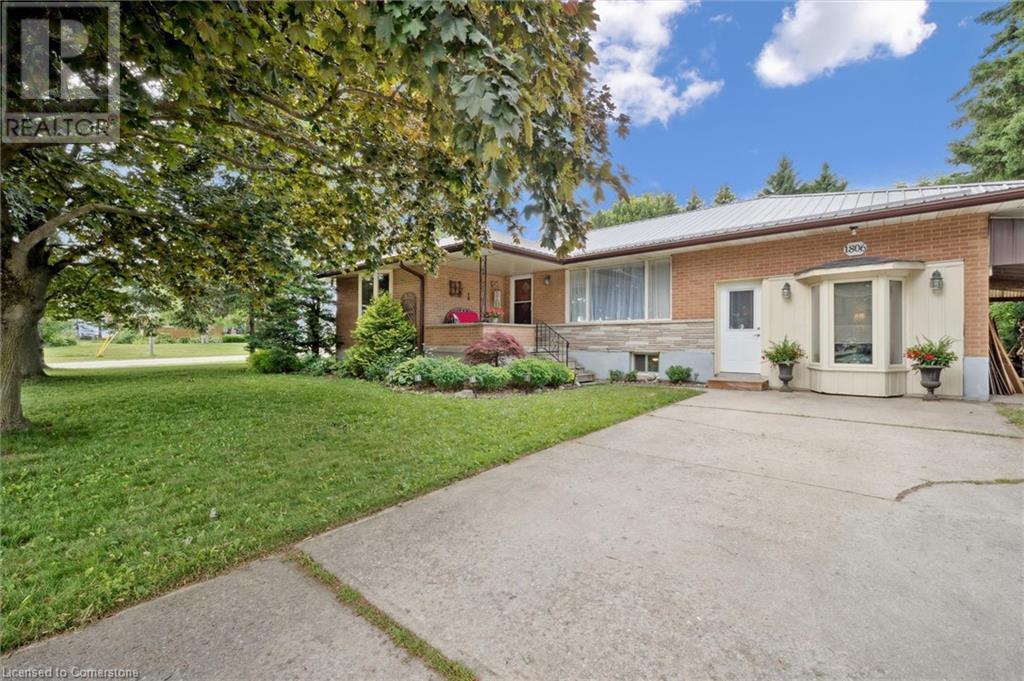Free account required
Unlock the full potential of your property search with a free account! Here's what you'll gain immediate access to:
- Exclusive Access to Every Listing
- Personalized Search Experience
- Favorite Properties at Your Fingertips
- Stay Ahead with Email Alerts





$825,000
182 SNYDERS Road W
Baden, Ontario, Ontario, N3A2L9
MLS® Number: 40757316
Property description
Step into this beautifully crafted custom home featuring 3 generously sized bedrooms, 3 bathrooms, and the perfect blend of rural charm and modern comfort, just minutes from local schools and all the conveniences of the city. Situated on a spacious, meticulously landscaped lot, the home welcomes you with its inviting front porch, extra-wide driveway, and stunning curb appeal. The main level offers an open and airy layout, with a bright living and dining space that showcases picturesque views of surrounding farmland. The kitchen is both functional and stylish, featuring updated countertops, modern appliances, and a clear view of the private backyard oasis. Upstairs, enjoy the ease of second-floor laundry and soaring ceilings in every bedroom, enhancing both space and light throughout. The fully finished basement extends the living space with a cozy gas fireplace, ample storage, and the flexibility to create a fourth bedroom or home office. The 1.5-car garage is perfect for storage or a workshop setup. Step into the backyard and you’ll find a generous deck ideal for entertaining, vegetable gardens, a handy storage shed, and plenty of space for kids or pets to play. With a new HVAC system installed in 2020, this home is move-in ready and waiting to welcome you.
Building information
Type
*****
Appliances
*****
Architectural Style
*****
Basement Development
*****
Basement Type
*****
Construction Style Attachment
*****
Cooling Type
*****
Exterior Finish
*****
Fireplace Present
*****
FireplaceTotal
*****
Fixture
*****
Foundation Type
*****
Half Bath Total
*****
Heating Fuel
*****
Heating Type
*****
Size Interior
*****
Stories Total
*****
Utility Water
*****
Land information
Access Type
*****
Amenities
*****
Fence Type
*****
Sewer
*****
Size Depth
*****
Size Frontage
*****
Size Total
*****
Rooms
Main level
2pc Bathroom
*****
Dining room
*****
Foyer
*****
Kitchen
*****
Living room
*****
Basement
Bedroom
*****
Recreation room
*****
Storage
*****
Office
*****
Utility room
*****
Second level
4pc Bathroom
*****
4pc Bathroom
*****
Bedroom
*****
Bedroom
*****
Primary Bedroom
*****
Other
*****
Courtesy of RE/MAX Twin City Realty Inc.
Book a Showing for this property
Please note that filling out this form you'll be registered and your phone number without the +1 part will be used as a password.






