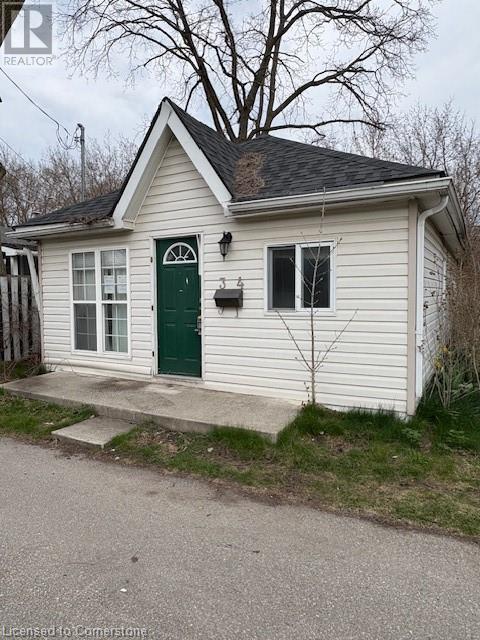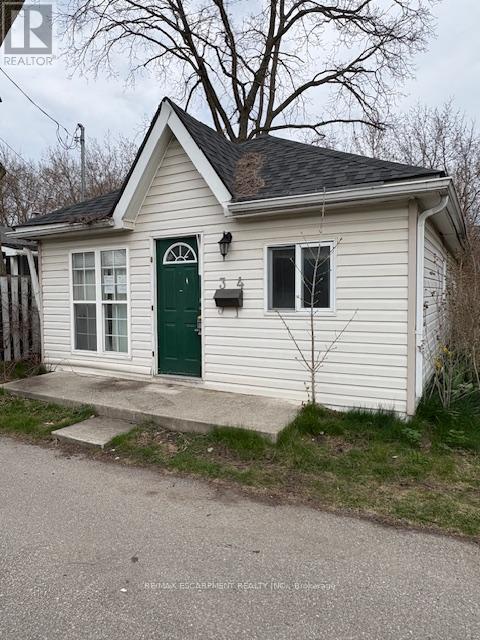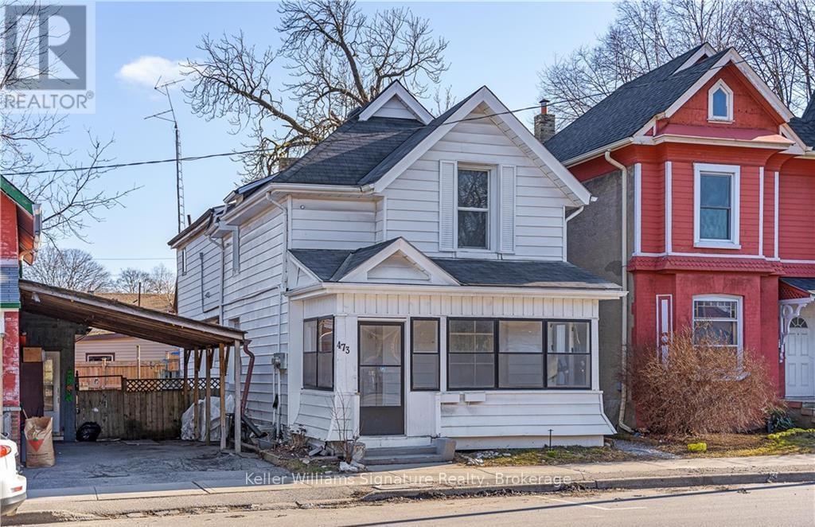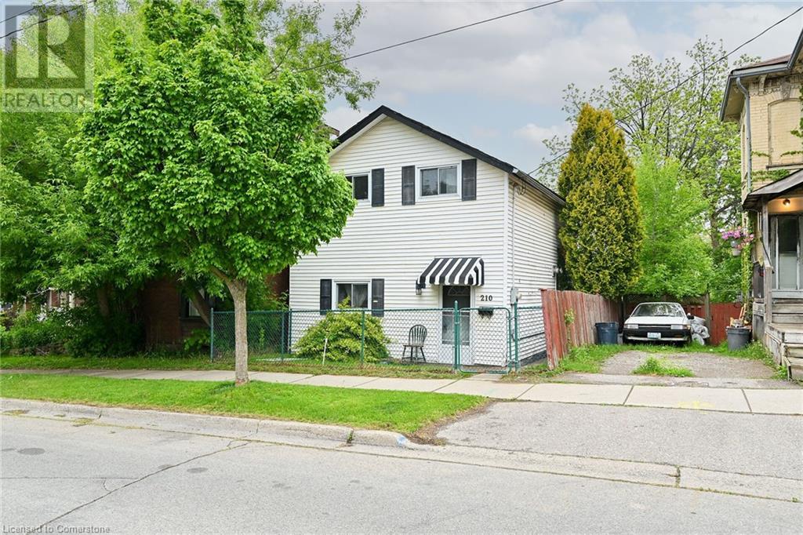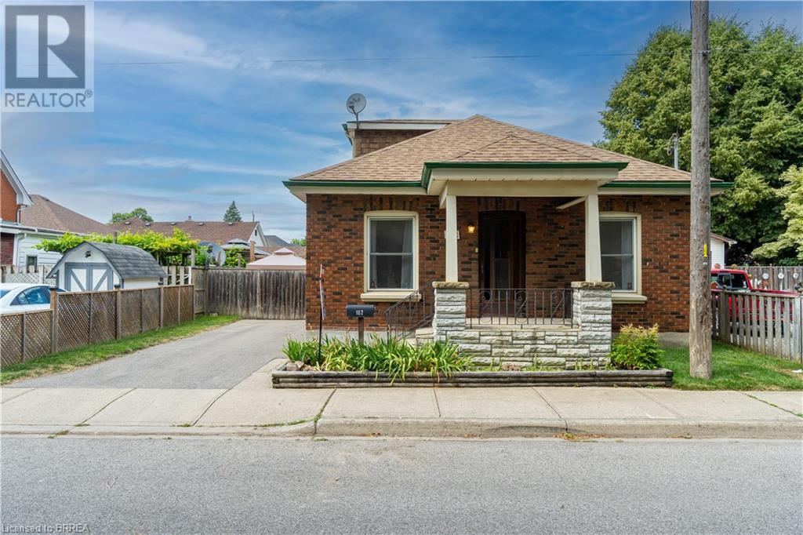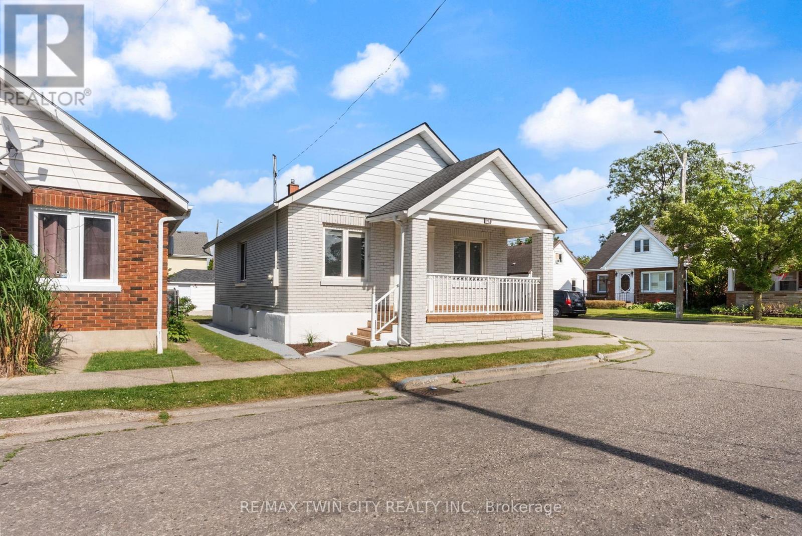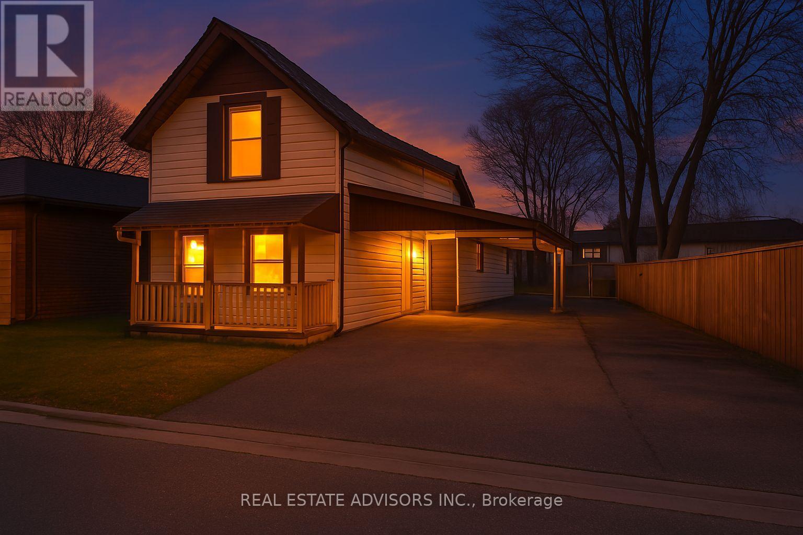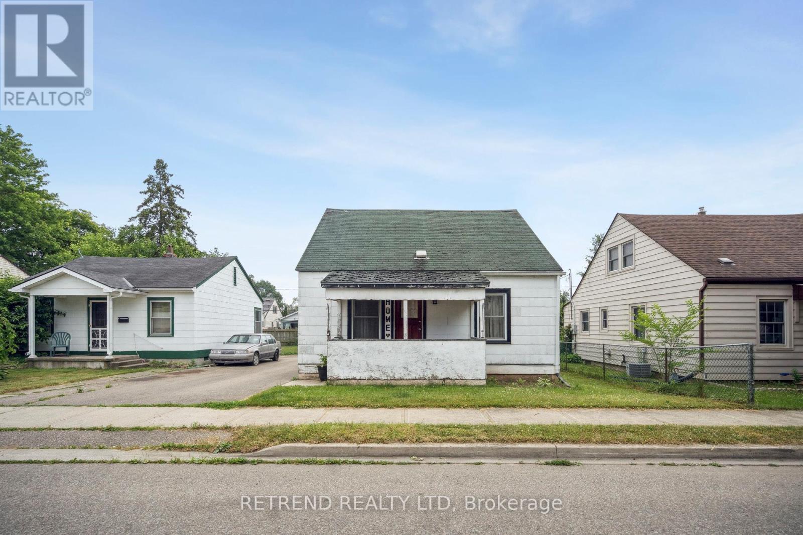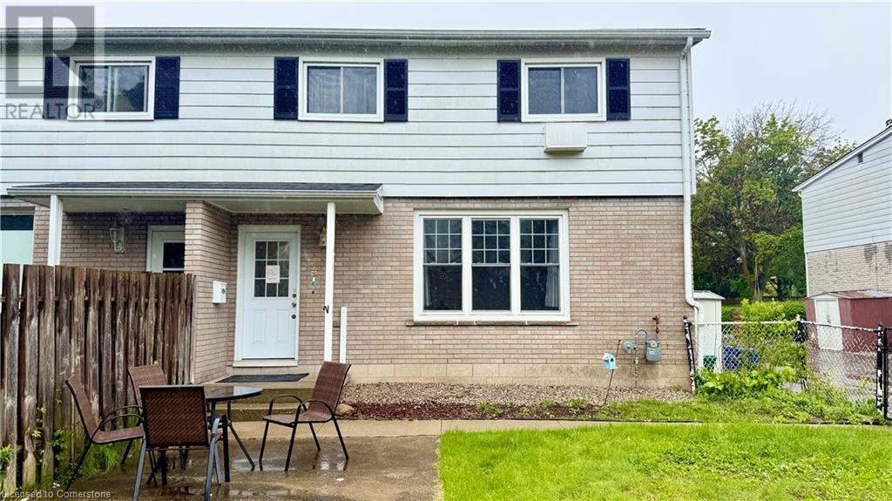Free account required
Unlock the full potential of your property search with a free account! Here's what you'll gain immediate access to:
- Exclusive Access to Every Listing
- Personalized Search Experience
- Favorite Properties at Your Fingertips
- Stay Ahead with Email Alerts
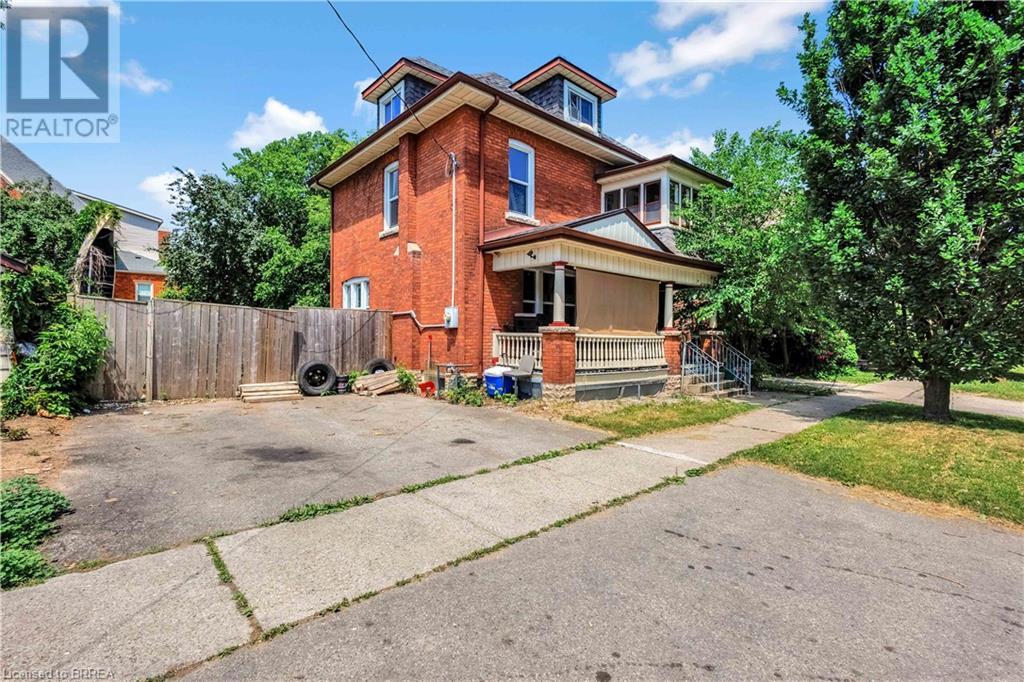

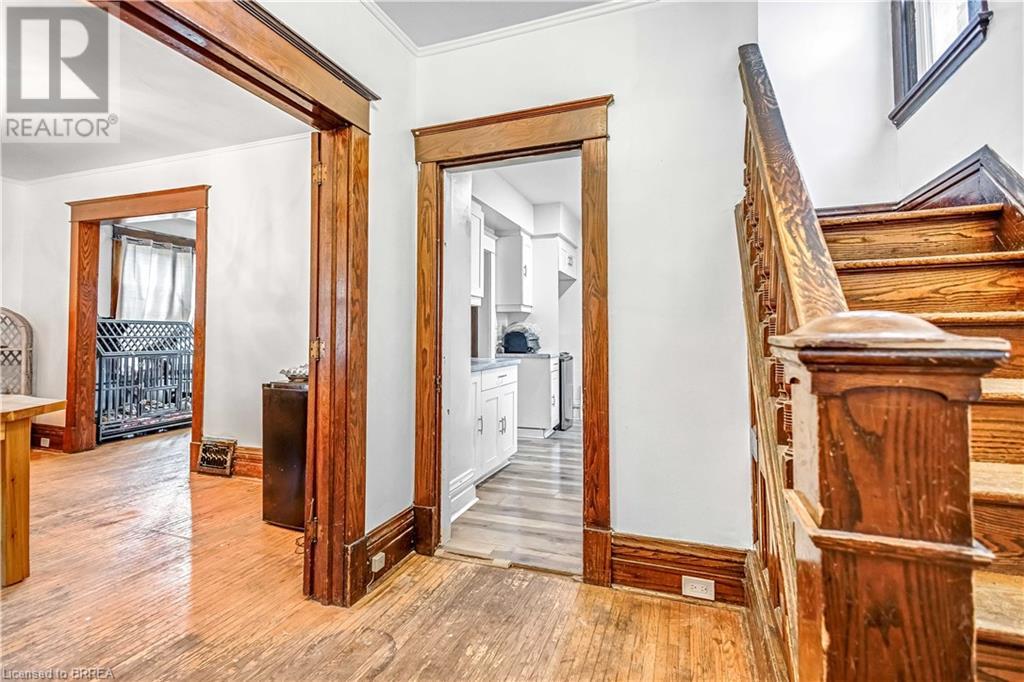


$399,900
94 PEEL Street
Brantford, Ontario, Ontario, N3S5M4
MLS® Number: 40744082
Property description
Welcome to 94 Peel Street, Brantford—a solid opportunity for buyers ready to roll up their sleeves and invest some sweat equity. This 4-bedroom, 2-bath home is full of character and potential, just waiting to be restored to its former charm. One of the standout features is the oversized loft, currently used as the primary bedroom, with exposed beams and an abundance of natural light—a truly unique and inviting space. The main floor offers a spacious living and dining area, ideal for family gatherings and entertaining. A partially finished basement adds bonus space and flexibility, while the double car driveway provides ample parking. Whether you're a first-time buyer looking to build value or an investor on the hunt for your next project, this home is worth a closer look. Don’t miss your chance—book your showing today and imagine the possibilities at 94 Peel Street.
Building information
Type
*****
Appliances
*****
Basement Development
*****
Basement Type
*****
Construction Style Attachment
*****
Cooling Type
*****
Exterior Finish
*****
Foundation Type
*****
Heating Fuel
*****
Heating Type
*****
Size Interior
*****
Stories Total
*****
Utility Water
*****
Land information
Amenities
*****
Sewer
*****
Size Depth
*****
Size Frontage
*****
Size Total
*****
Rooms
Main level
Living room
*****
Dining room
*****
Kitchen
*****
Basement
3pc Bathroom
*****
Bonus Room
*****
Third level
Primary Bedroom
*****
Second level
Bedroom
*****
Bedroom
*****
Bedroom
*****
4pc Bathroom
*****
Main level
Living room
*****
Dining room
*****
Kitchen
*****
Basement
3pc Bathroom
*****
Bonus Room
*****
Third level
Primary Bedroom
*****
Second level
Bedroom
*****
Bedroom
*****
Bedroom
*****
4pc Bathroom
*****
Main level
Living room
*****
Dining room
*****
Kitchen
*****
Basement
3pc Bathroom
*****
Bonus Room
*****
Third level
Primary Bedroom
*****
Second level
Bedroom
*****
Bedroom
*****
Bedroom
*****
4pc Bathroom
*****
Main level
Living room
*****
Dining room
*****
Kitchen
*****
Basement
3pc Bathroom
*****
Bonus Room
*****
Third level
Primary Bedroom
*****
Second level
Bedroom
*****
Bedroom
*****
Bedroom
*****
4pc Bathroom
*****
Main level
Living room
*****
Dining room
*****
Kitchen
*****
Basement
3pc Bathroom
*****
Bonus Room
*****
Third level
Primary Bedroom
*****
Second level
Bedroom
*****
Bedroom
*****
Bedroom
*****
4pc Bathroom
*****
Courtesy of Re/Max Twin City Realty Inc
Book a Showing for this property
Please note that filling out this form you'll be registered and your phone number without the +1 part will be used as a password.
