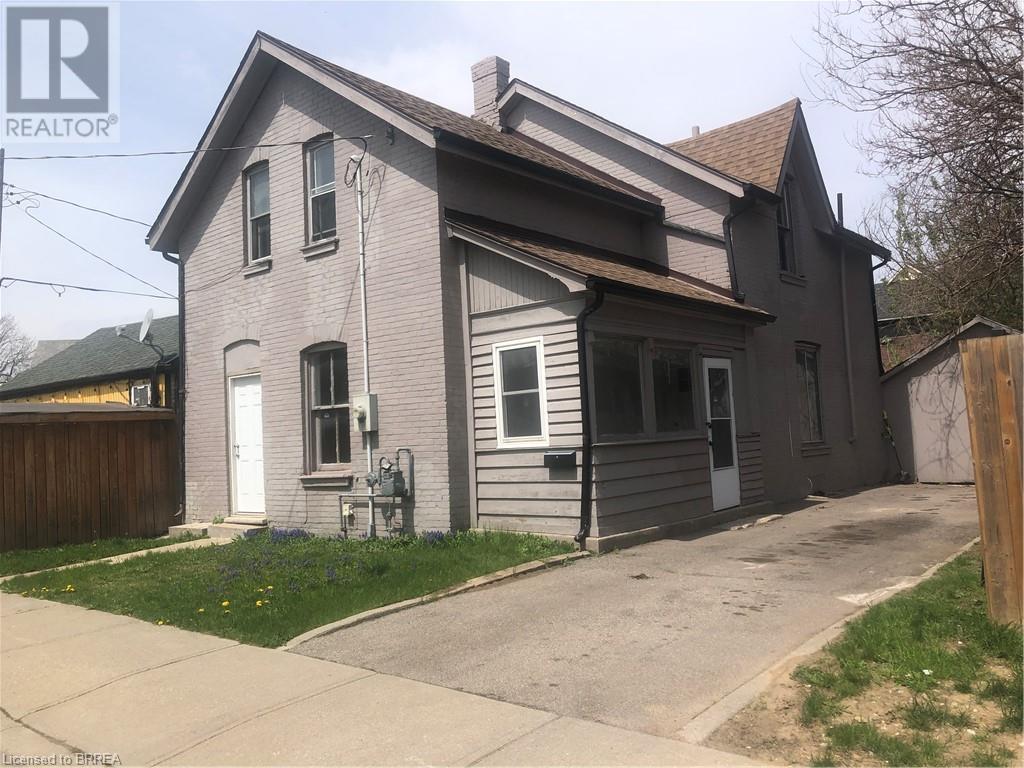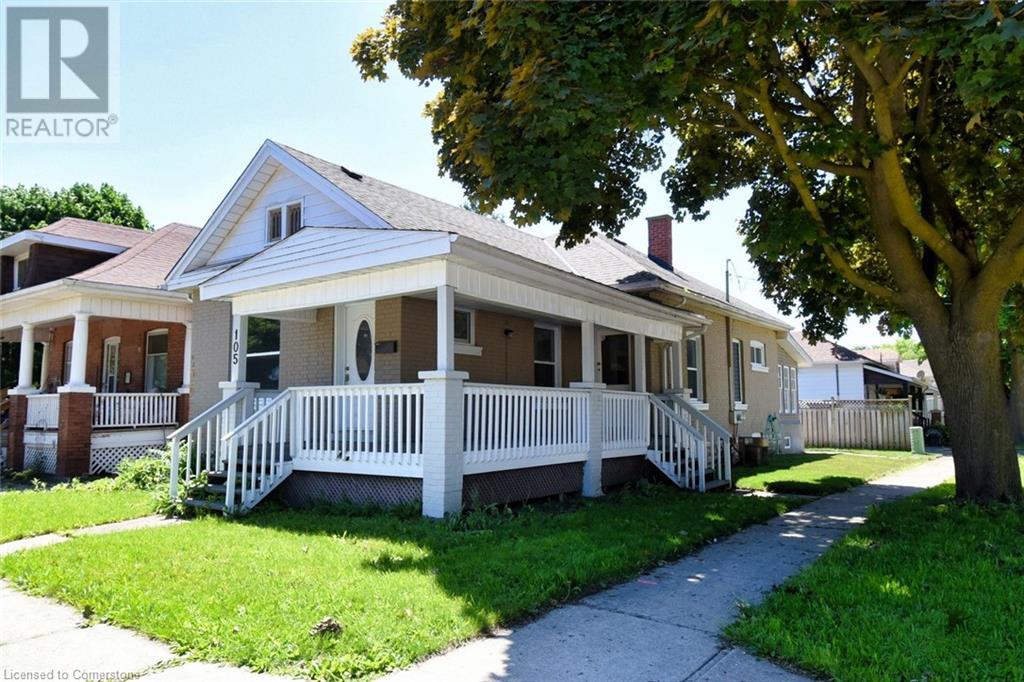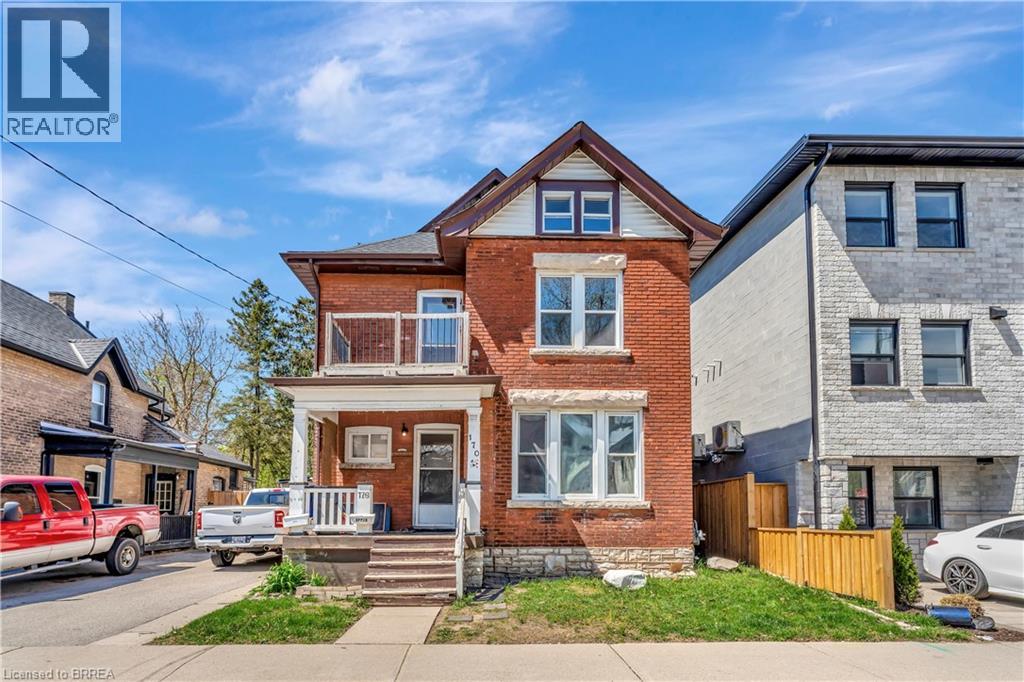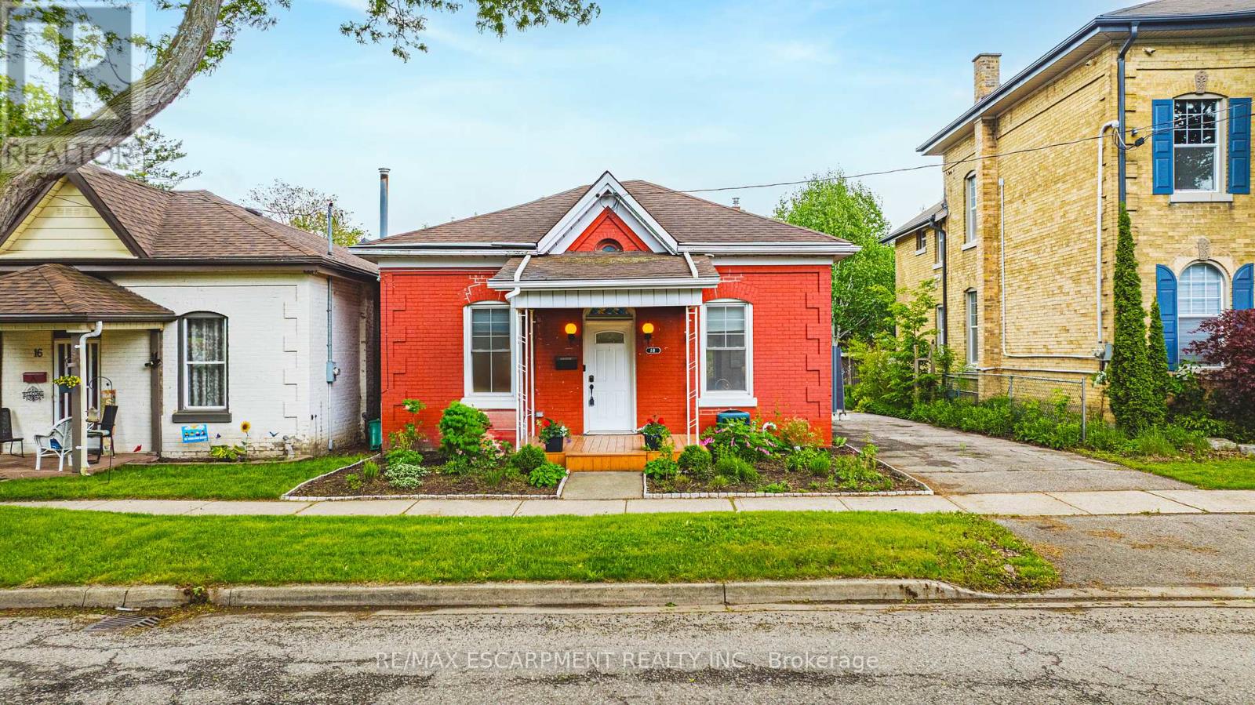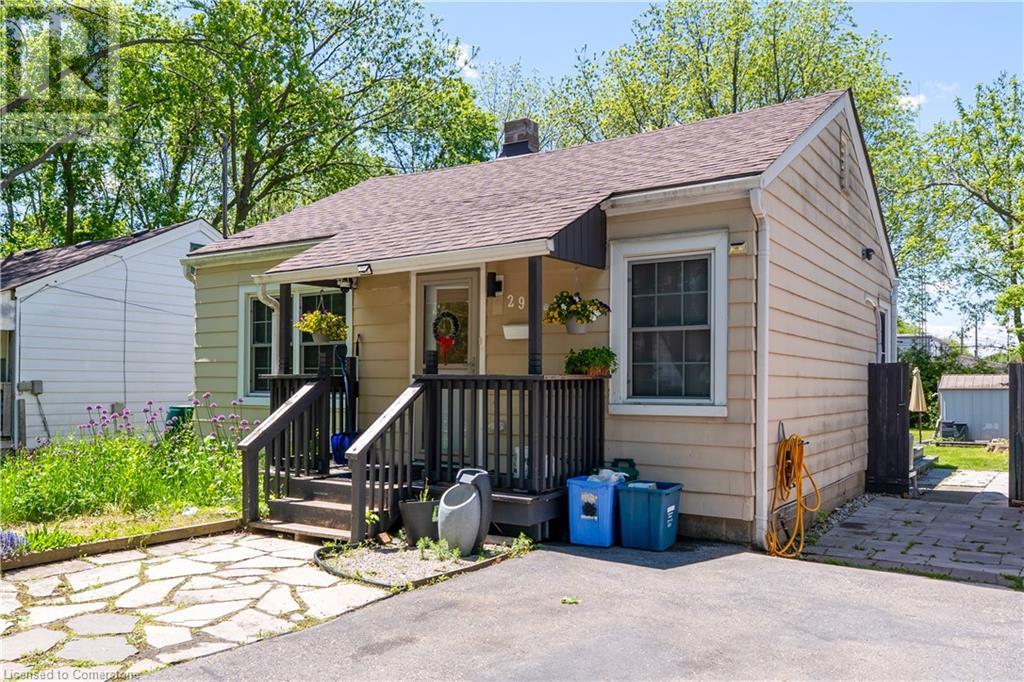Free account required
Unlock the full potential of your property search with a free account! Here's what you'll gain immediate access to:
- Exclusive Access to Every Listing
- Personalized Search Experience
- Favorite Properties at Your Fingertips
- Stay Ahead with Email Alerts
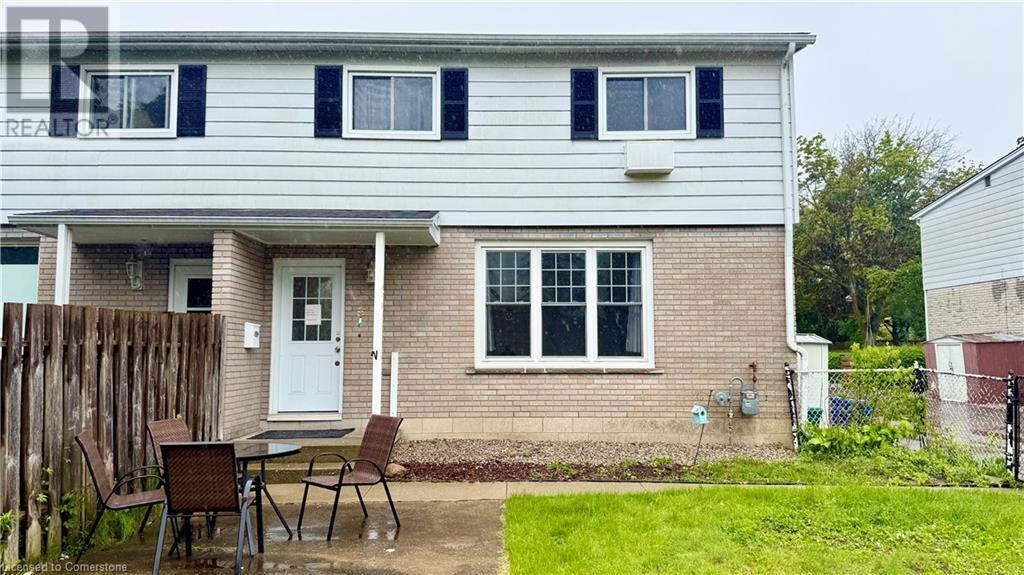




$415,000
43C METCALFE Crescent
Brantford, Ontario, Ontario, N3R2L7
MLS® Number: 40751327
Property description
WOW!!! Did you see that HOT NEW PRICE for 43C Metcalfe Crescent? This is affordable home ownership that won't break the bank. And best of all, Immediate Possession is available! If you need a home that's close to Highway 403 and central to everything that Brantford has to offer its time for you to hop on up and see what you've been missing! Main floor features include a large living room with big windows allowing lots of sunshine into the home. The kitchen has everything you will need including tons of cupboard space for your pots, pans and dishware. A dining space and 2-piece bathroom round out the main floor. The 2nd level is all about sleeping. 3 bedrooms, a full 4-piece bathroom and an additional closet in the hallway. Head down to the basement and you will see an updated recreation room, fully recarpeted with pot lighting. It’s a great space to kick it and enjoy your favourite sports game or invite your best friends over for a game’s night. There is also additional unfinished basement space and laundry facilities in the utility room. 1 parking space included and a fully fenced yard. Call today and book your viewing now! Make your offer and move before the summer is over!
Building information
Type
*****
Architectural Style
*****
Basement Development
*****
Basement Type
*****
Constructed Date
*****
Construction Style Attachment
*****
Cooling Type
*****
Exterior Finish
*****
Half Bath Total
*****
Heating Fuel
*****
Heating Type
*****
Size Interior
*****
Stories Total
*****
Utility Water
*****
Land information
Access Type
*****
Amenities
*****
Sewer
*****
Size Total
*****
Rooms
Main level
Living room
*****
Dining room
*****
Kitchen
*****
2pc Bathroom
*****
Basement
Recreation room
*****
Sitting room
*****
Utility room
*****
Second level
Primary Bedroom
*****
Bedroom
*****
Bedroom
*****
4pc Bathroom
*****
Main level
Living room
*****
Dining room
*****
Kitchen
*****
2pc Bathroom
*****
Basement
Recreation room
*****
Sitting room
*****
Utility room
*****
Second level
Primary Bedroom
*****
Bedroom
*****
Bedroom
*****
4pc Bathroom
*****
Courtesy of ROYAL LEPAGE TRIUS REALTY BROKERAGE
Book a Showing for this property
Please note that filling out this form you'll be registered and your phone number without the +1 part will be used as a password.
