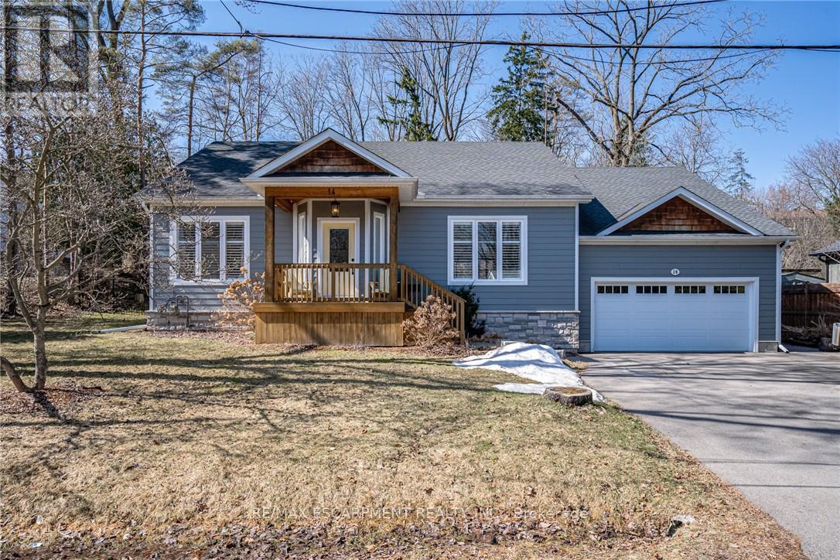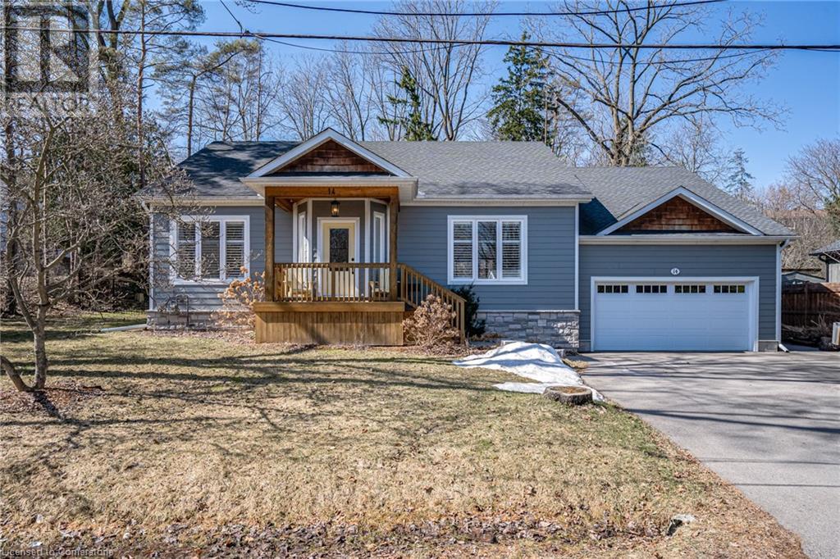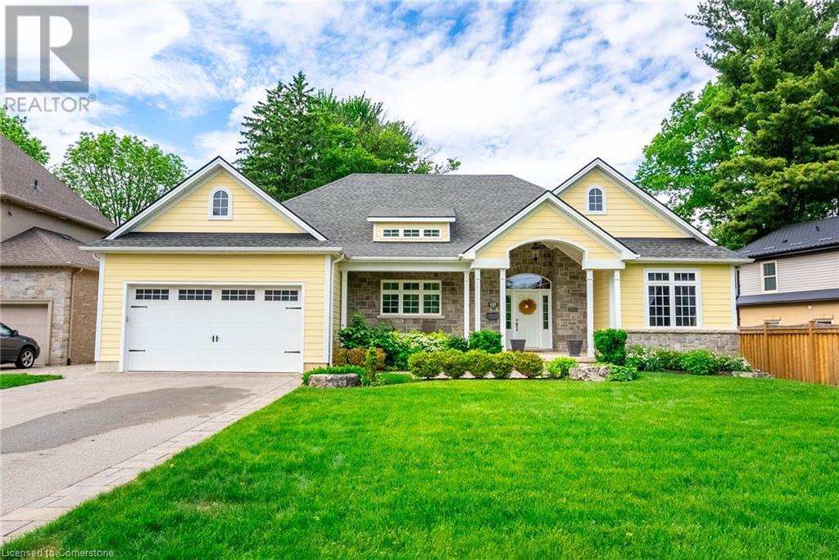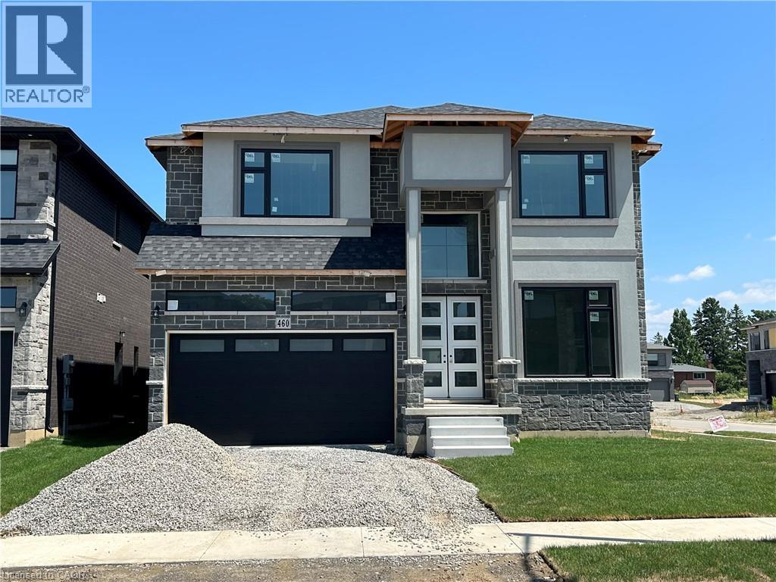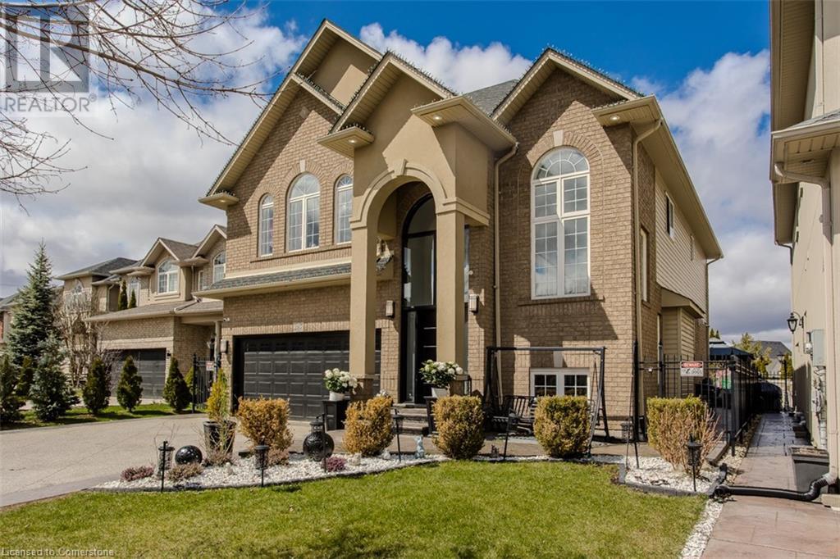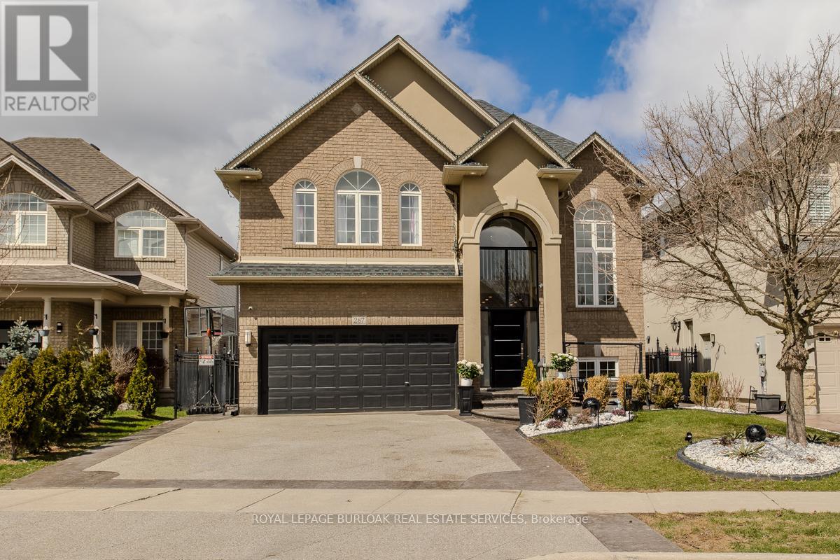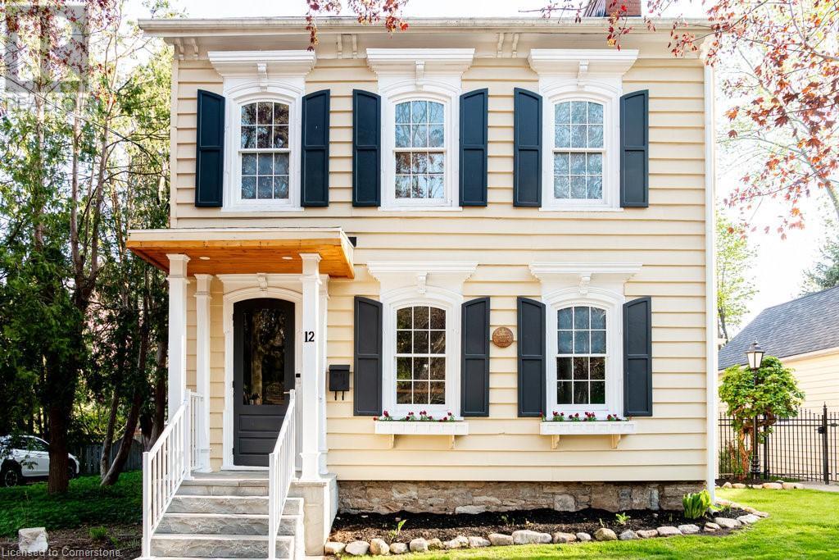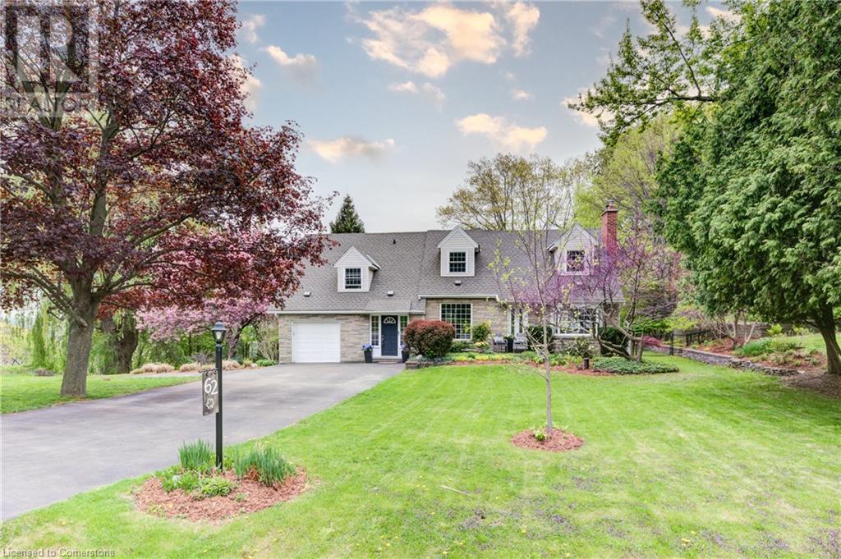Free account required
Unlock the full potential of your property search with a free account! Here's what you'll gain immediate access to:
- Exclusive Access to Every Listing
- Personalized Search Experience
- Favorite Properties at Your Fingertips
- Stay Ahead with Email Alerts
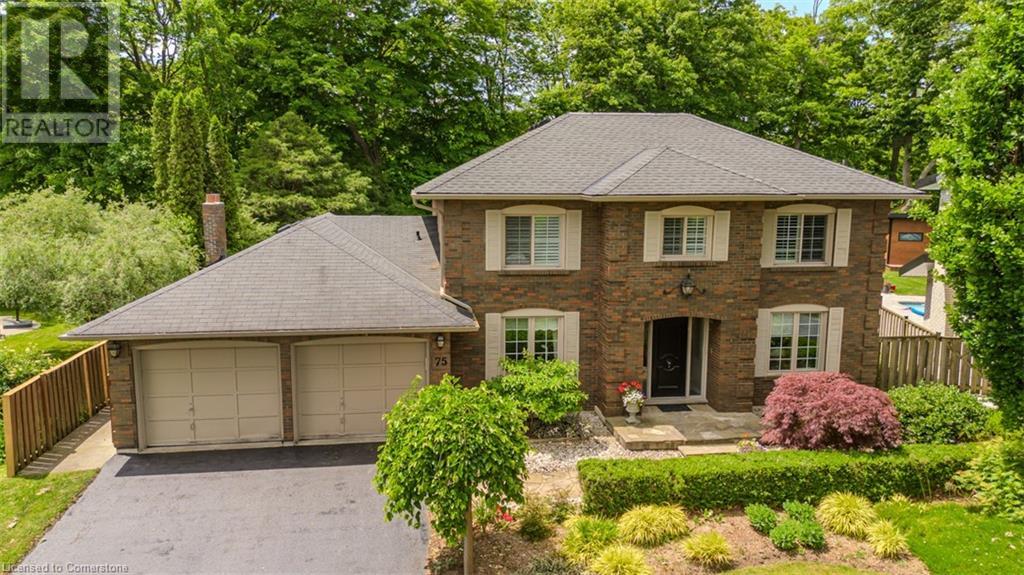
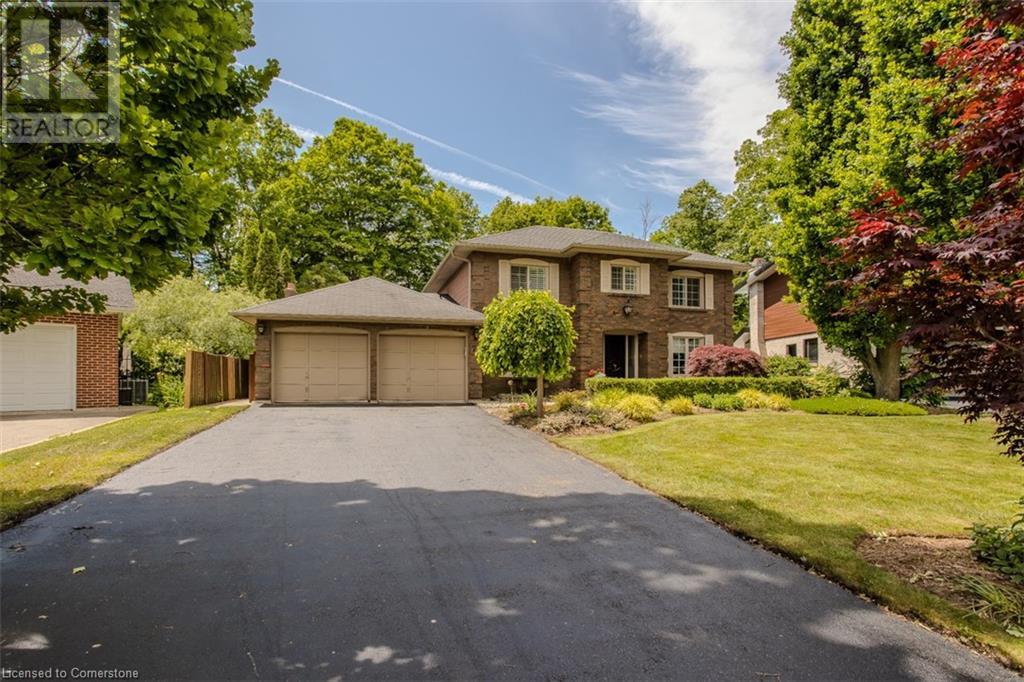
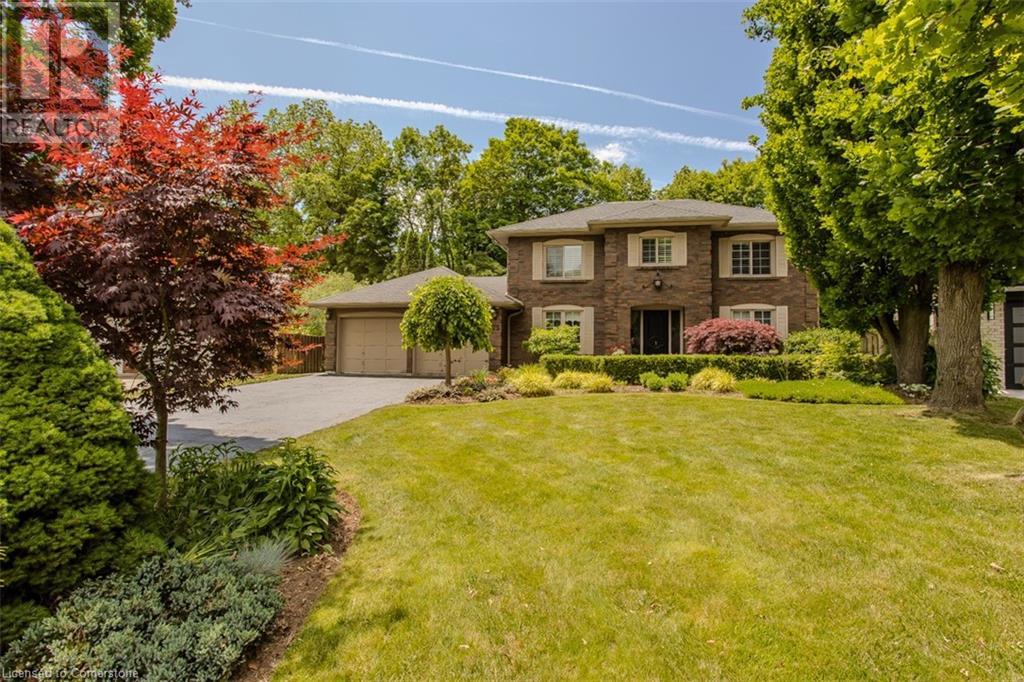
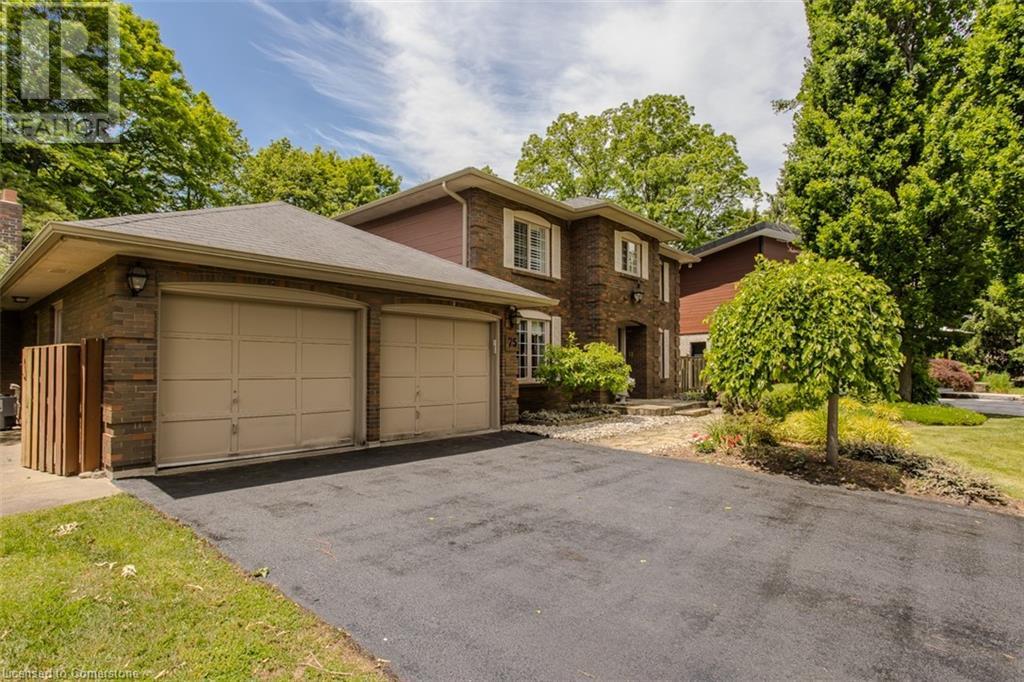
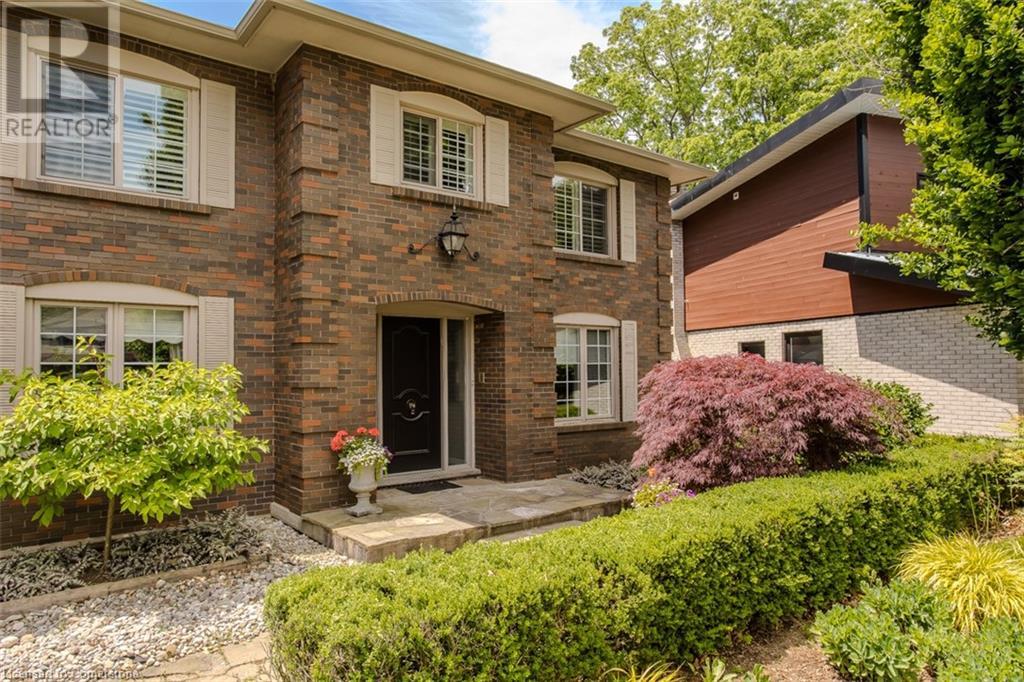
$1,999,000
75 TERRACE Drive
Dundas, Ontario, Ontario, L9H3X1
MLS® Number: 40741983
Property description
Welcome to a rare offering on one of the most desirable streets in Dundas —an exceptional family home backing directly onto a lush ravine, with over 4,000sqft of total living space designed for everyday comfort and effortless entertaining. Set in a quiet, established neighbourhood known for its mature trees and strong community feel, this property blends natural beauty with thoughtful upgrades inside and out. The curb appeal is undeniable, with beautifully landscaped gardens, an interlock stone walkway, and a long driveway providing ample parking alongside a double garage. Inside, a bright and functional layout welcomes you with a spacious living room and formal dining area, both finished in rich hardwood and bathed in natural light. The modern kitchen features quartz countertops, a stylish textured backsplash, custom cabinetry with valence lighting, island with breakfast bar, and clever built-ins including a microwave and appliance hideaway. The adjacent sunken family room is equally inviting, complete with a fireplace, built-in media wall, and direct walkout to the backyard. Upstairs, you'll find four generously sized bedrooms, including a serene primary retreat with walk-in closet and spa-inspired 3pc ensuite with a glass shower and heated floors. The 5pc main bath with double sinks offers family convenience, while California shutters throughout add elegance and privacy. The fully finished lower level offers even more flexibility: a large rec room with wet bar, a 2pc bath, with space to add a shower or tub, and an additional room ideal as an office, or gym. A walk-up leads to the completely private and fully fenced backyard, with an in-ground chlorine pool, aggregate patio, cabana, and green space for kids or pets to roam. Backing onto a tranquil ravine, with trails and calming views, this home is a peaceful, nature-connected retreat your family will love for years to come.
Building information
Type
*****
Appliances
*****
Architectural Style
*****
Basement Development
*****
Basement Type
*****
Constructed Date
*****
Construction Material
*****
Construction Style Attachment
*****
Cooling Type
*****
Exterior Finish
*****
Fireplace Fuel
*****
Fireplace Present
*****
FireplaceTotal
*****
Fireplace Type
*****
Foundation Type
*****
Half Bath Total
*****
Heating Fuel
*****
Heating Type
*****
Size Interior
*****
Stories Total
*****
Utility Water
*****
Land information
Access Type
*****
Amenities
*****
Fence Type
*****
Landscape Features
*****
Sewer
*****
Size Depth
*****
Size Frontage
*****
Size Total
*****
Rooms
Main level
Office
*****
Living room
*****
Dining room
*****
Kitchen
*****
Family room
*****
2pc Bathroom
*****
Lower level
Recreation room
*****
2pc Bathroom
*****
Exercise room
*****
Laundry room
*****
Second level
Primary Bedroom
*****
3pc Bathroom
*****
Bedroom
*****
Bedroom
*****
Bedroom
*****
5pc Bathroom
*****
Main level
Office
*****
Living room
*****
Dining room
*****
Kitchen
*****
Family room
*****
2pc Bathroom
*****
Lower level
Recreation room
*****
2pc Bathroom
*****
Exercise room
*****
Laundry room
*****
Second level
Primary Bedroom
*****
3pc Bathroom
*****
Bedroom
*****
Bedroom
*****
Bedroom
*****
5pc Bathroom
*****
Main level
Office
*****
Living room
*****
Dining room
*****
Kitchen
*****
Family room
*****
2pc Bathroom
*****
Lower level
Recreation room
*****
2pc Bathroom
*****
Exercise room
*****
Laundry room
*****
Second level
Primary Bedroom
*****
3pc Bathroom
*****
Bedroom
*****
Bedroom
*****
Bedroom
*****
5pc Bathroom
*****
Main level
Office
*****
Living room
*****
Courtesy of Royal LePage Burloak Real Estate Services
Book a Showing for this property
Please note that filling out this form you'll be registered and your phone number without the +1 part will be used as a password.
