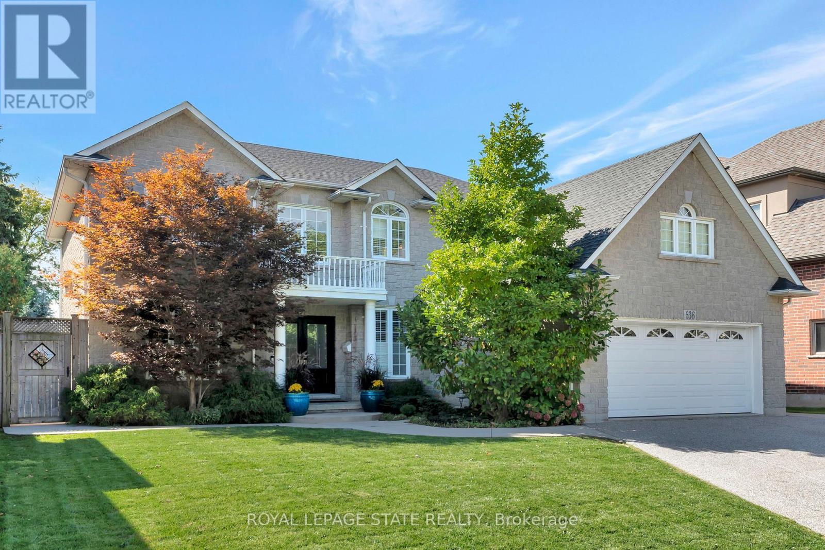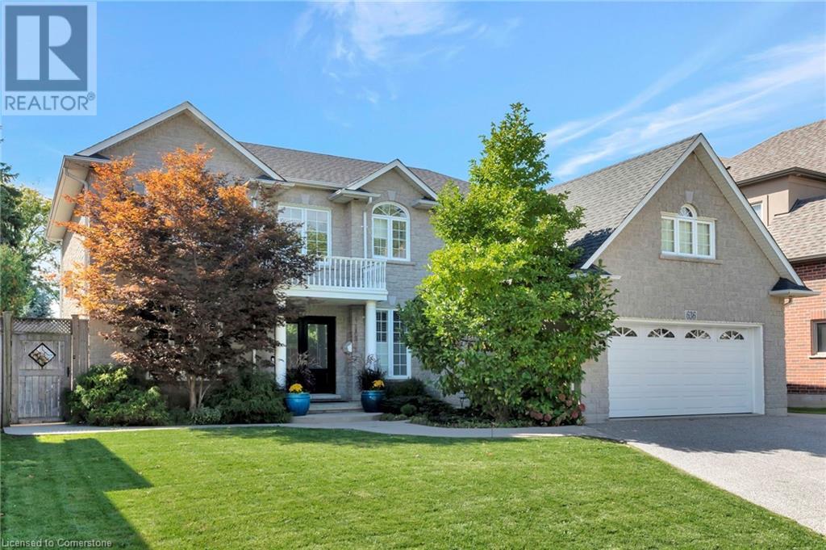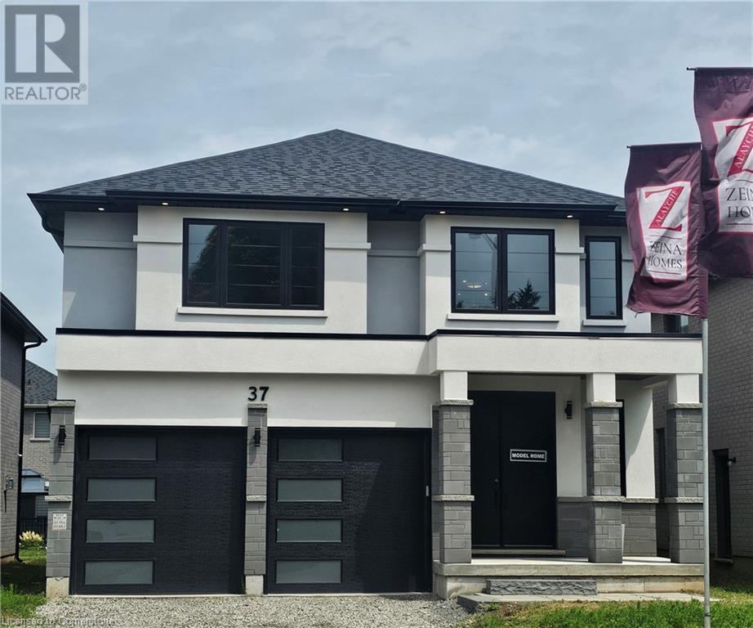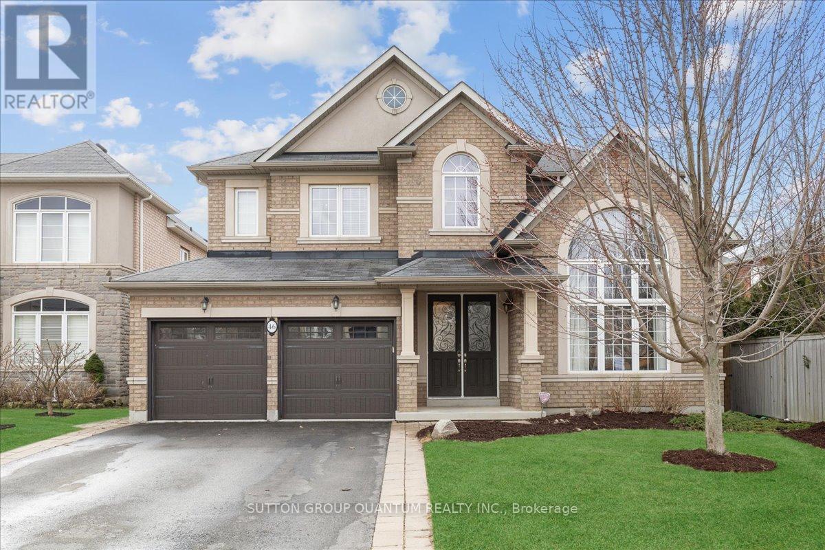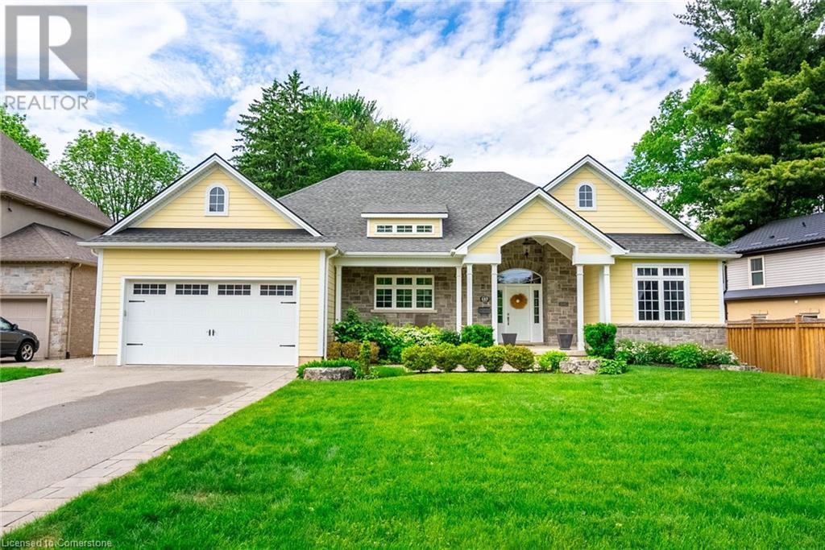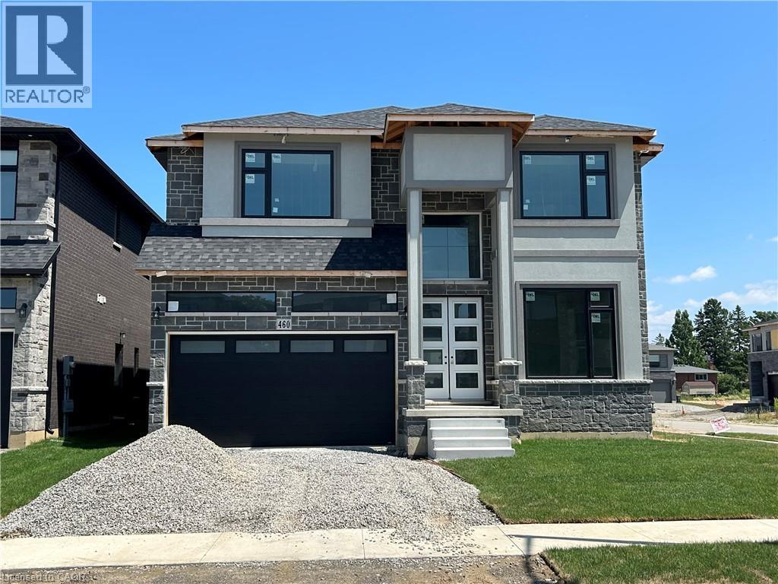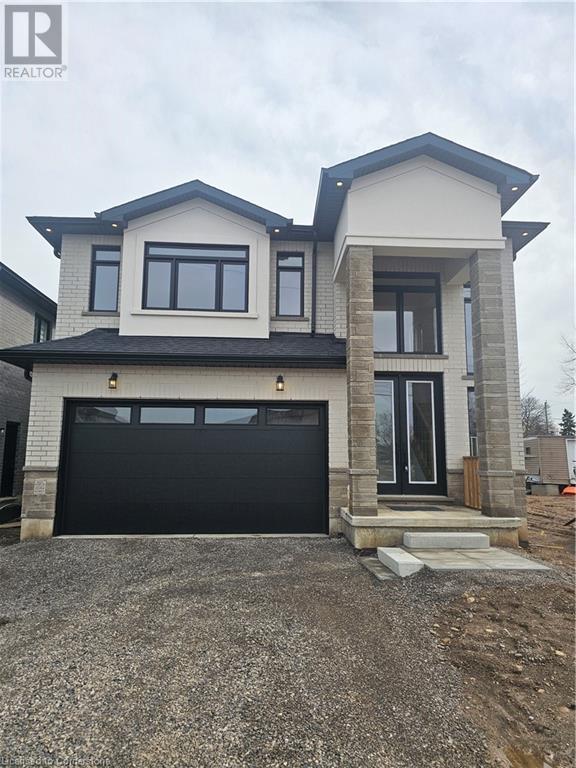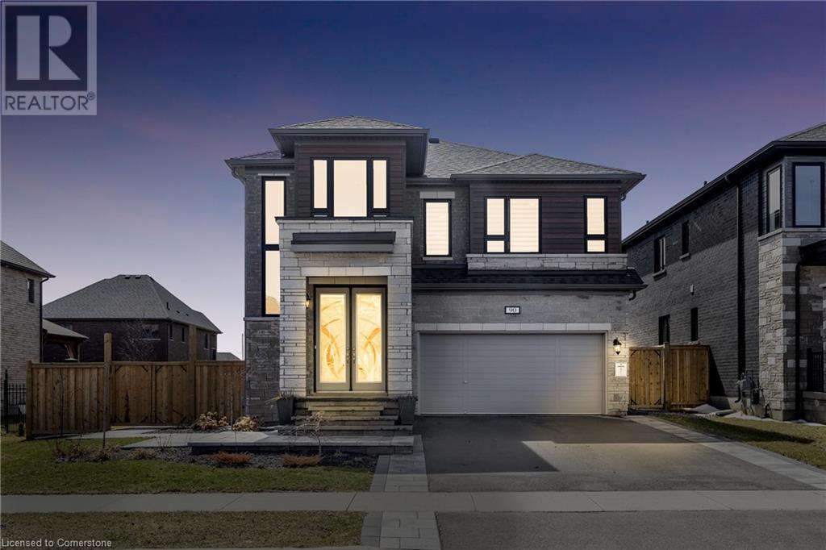Free account required
Unlock the full potential of your property search with a free account! Here's what you'll gain immediate access to:
- Exclusive Access to Every Listing
- Personalized Search Experience
- Favorite Properties at Your Fingertips
- Stay Ahead with Email Alerts
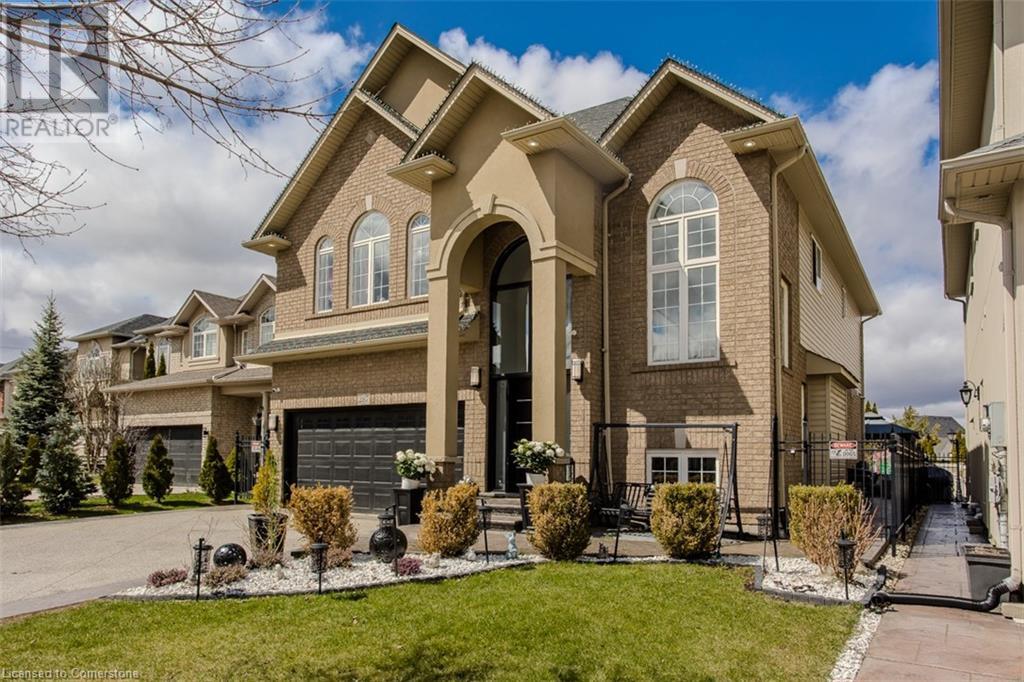
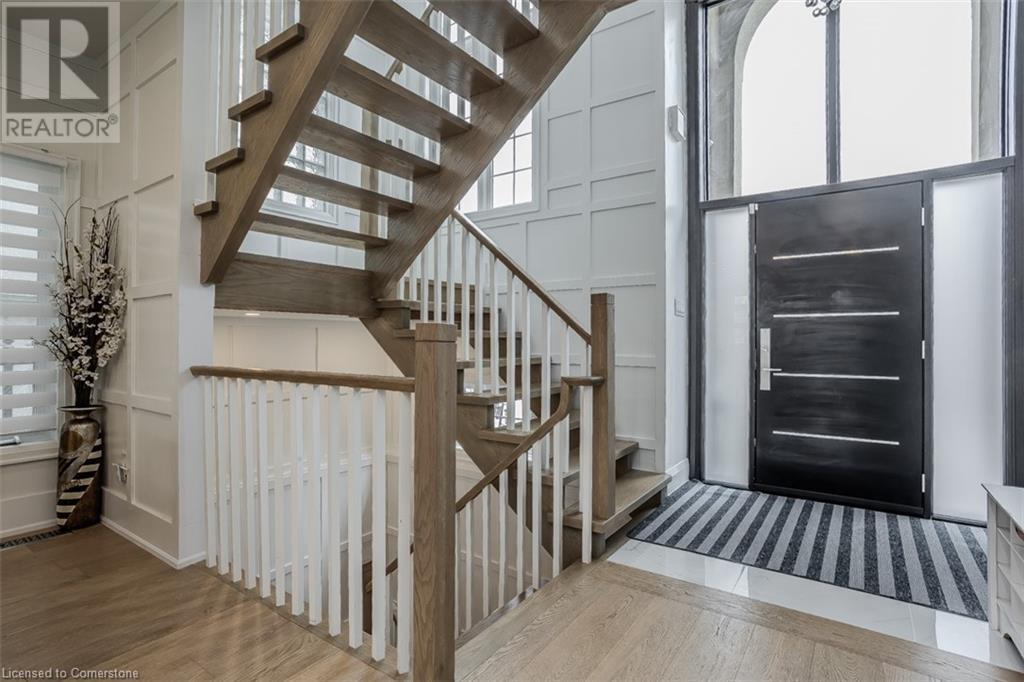
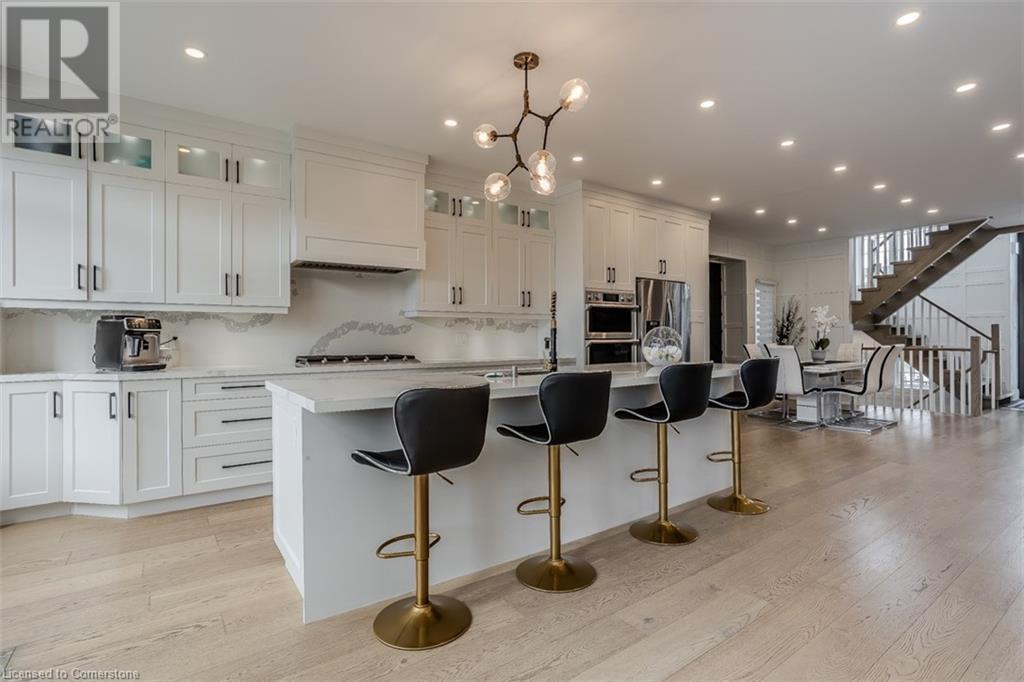
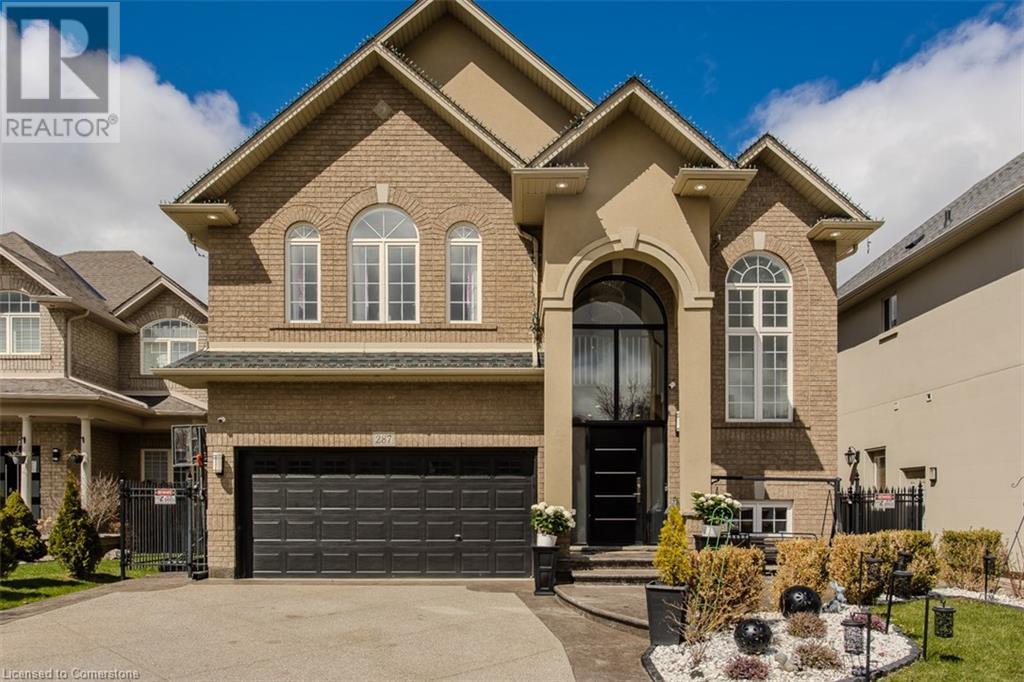
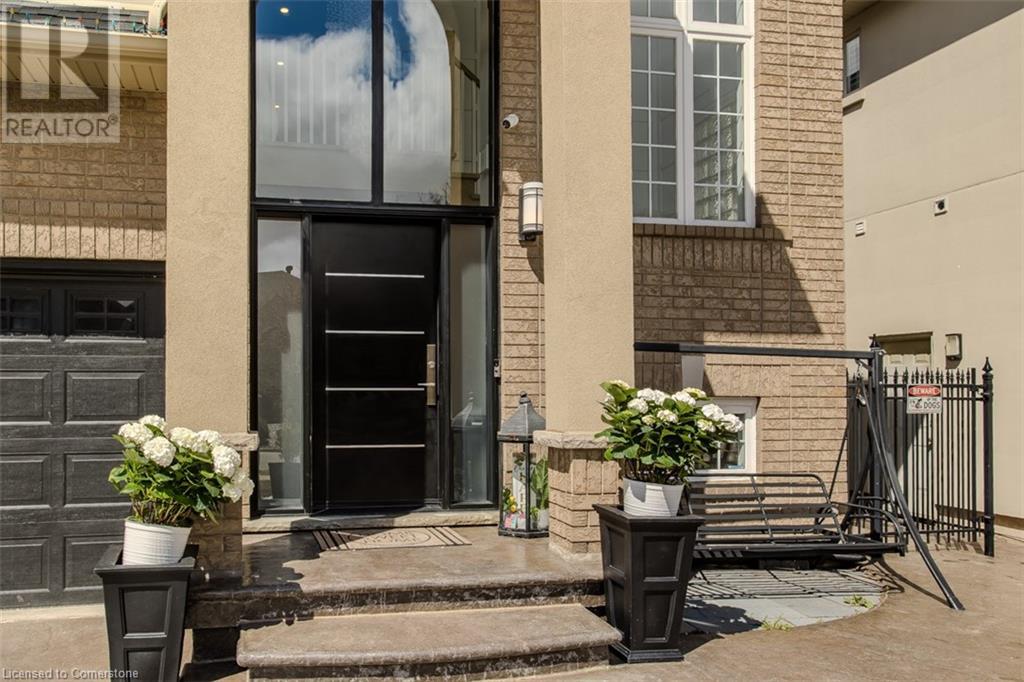
$1,800,000
287 CLOVERLEAF Drive
Hamilton, Ontario, Ontario, L9K1T1
MLS® Number: 40717892
Property description
Nestled on a quiet, court-like street surrounded by scenic trails, this fully renovated luxury residence blends modern elegance with refined living boasting over 3700 sqft of finished living space. No expense was spared in its transformation, offering a turnkey opportunity. The impressive façade, framed by professional landscaping, welcomes you into a two-storey foyer with a stunning designer chandelier. Inside, the sun-drenched home features wide-plank engineered hardwood, custom inlays, and elevated wall paneling for effortless flow and elegance. The formal dining room opens to a chef’s kitchen with an oversized quartz island, premium stainless-steel appliances (gas cooktop, double wall ovens, beverage cooler), and ample cabinetry. French doors lead to a fully fenced backyard with mature trees, a concrete patio, and gazebo. The living room features a custom media wall with a gas fireplace and expansive windows that bring the outdoors inside. Upstairs, the primary suite with double door entry offers a custom walk-in closet and a spa-like ensuite with a freestanding soaking tub, frameless glass rain shower, dual vanities with quartz counters, and designer fixtures. Three additional bedrooms share a beautifully appointed 4-piece bath. The finished lower level includes a recreation room with a modern fireplace, a flexible-use room (perfect for a home office or studio), a chic 3-piece bath, cold cellar, ample storage, and a stylish laundry room with granite counters and custom cabinetry. Located minutes from shopping, commuter routes, and amenities, this home offers upscale living with plenty of space and no wasted square footage.
Building information
Type
*****
Appliances
*****
Architectural Style
*****
Basement Development
*****
Basement Type
*****
Constructed Date
*****
Construction Style Attachment
*****
Cooling Type
*****
Exterior Finish
*****
Fireplace Fuel
*****
Fireplace Present
*****
FireplaceTotal
*****
Fireplace Type
*****
Fire Protection
*****
Foundation Type
*****
Half Bath Total
*****
Heating Fuel
*****
Heating Type
*****
Size Interior
*****
Stories Total
*****
Utility Water
*****
Land information
Amenities
*****
Sewer
*****
Size Depth
*****
Size Frontage
*****
Size Total
*****
Rooms
Main level
Dining room
*****
Eat in kitchen
*****
Living room
*****
2pc Bathroom
*****
Basement
Recreation room
*****
Laundry room
*****
Office
*****
3pc Bathroom
*****
Utility room
*****
Second level
Primary Bedroom
*****
5pc Bathroom
*****
Bedroom
*****
Bedroom
*****
Bedroom
*****
4pc Bathroom
*****
Main level
Dining room
*****
Eat in kitchen
*****
Living room
*****
2pc Bathroom
*****
Basement
Recreation room
*****
Laundry room
*****
Office
*****
3pc Bathroom
*****
Utility room
*****
Second level
Primary Bedroom
*****
5pc Bathroom
*****
Bedroom
*****
Bedroom
*****
Bedroom
*****
4pc Bathroom
*****
Courtesy of Royal LePage Burloak Real Estate Services
Book a Showing for this property
Please note that filling out this form you'll be registered and your phone number without the +1 part will be used as a password.
