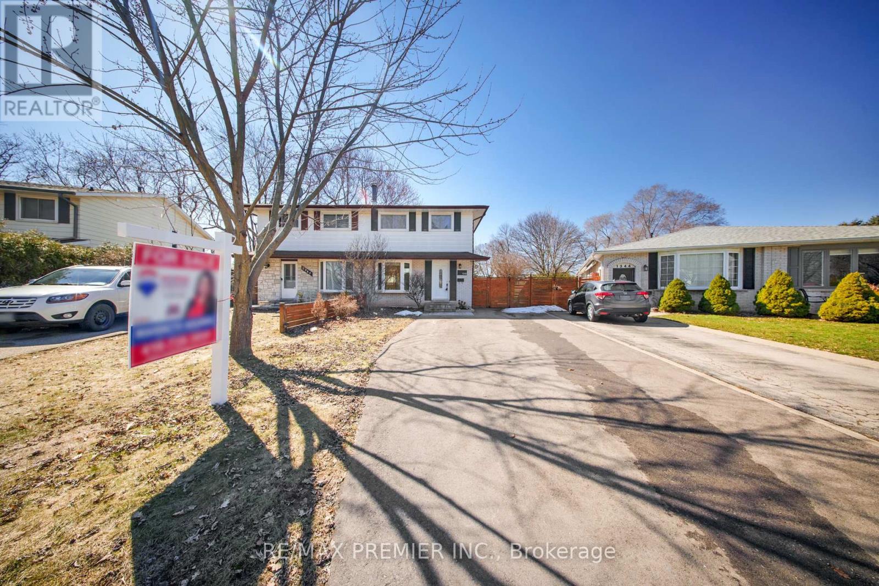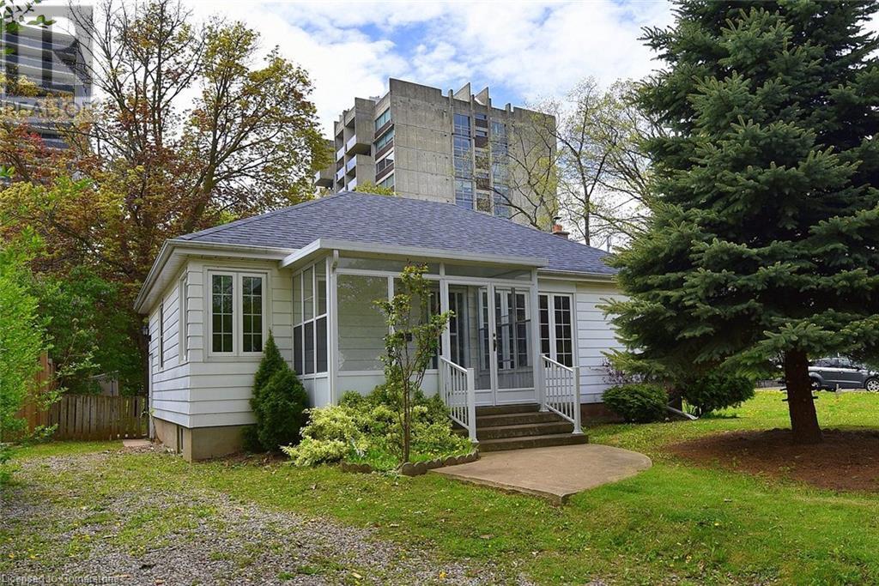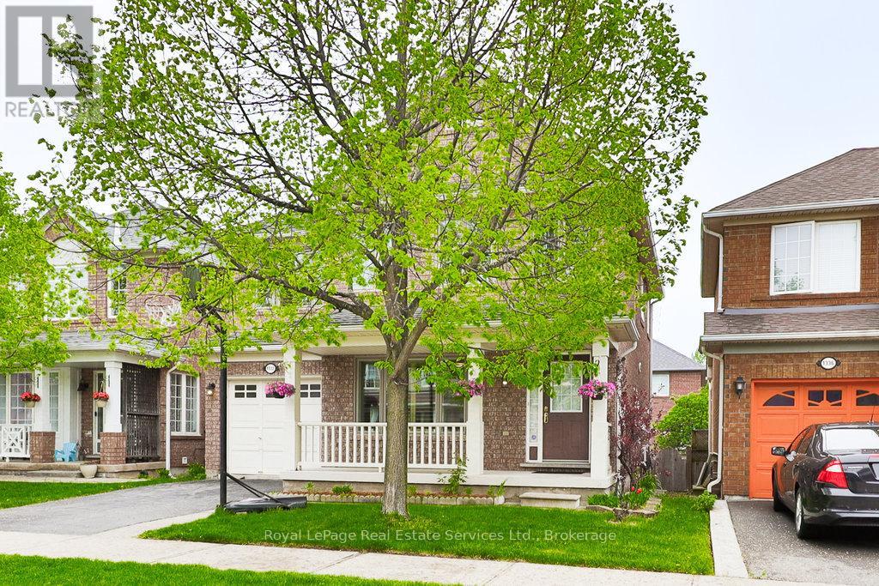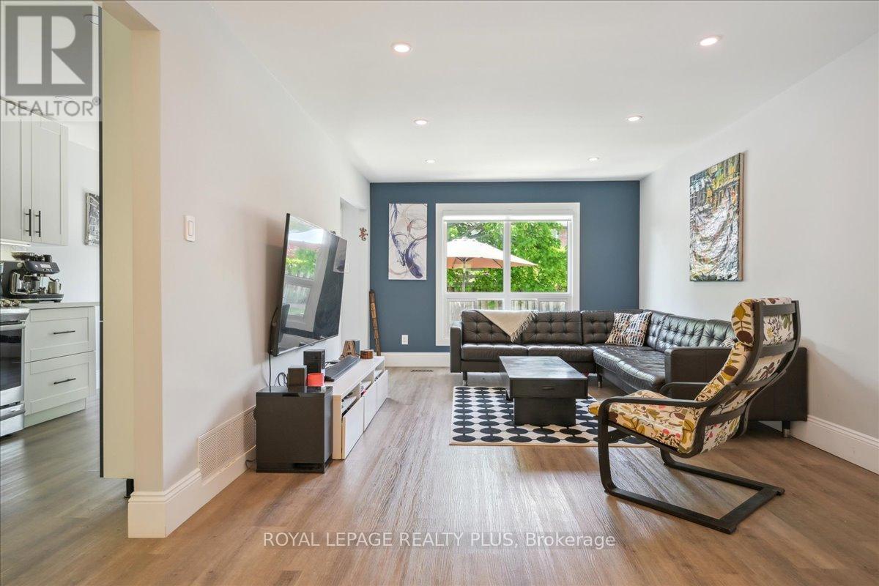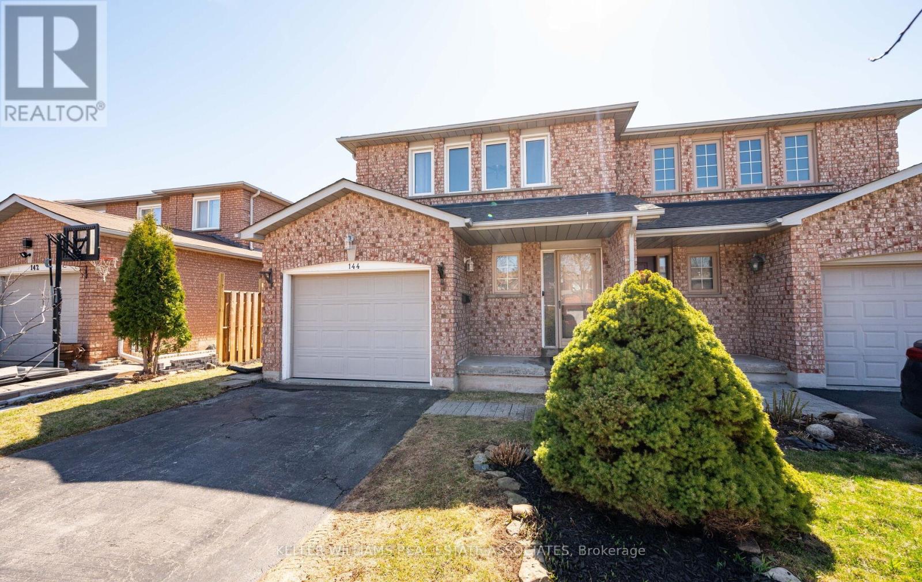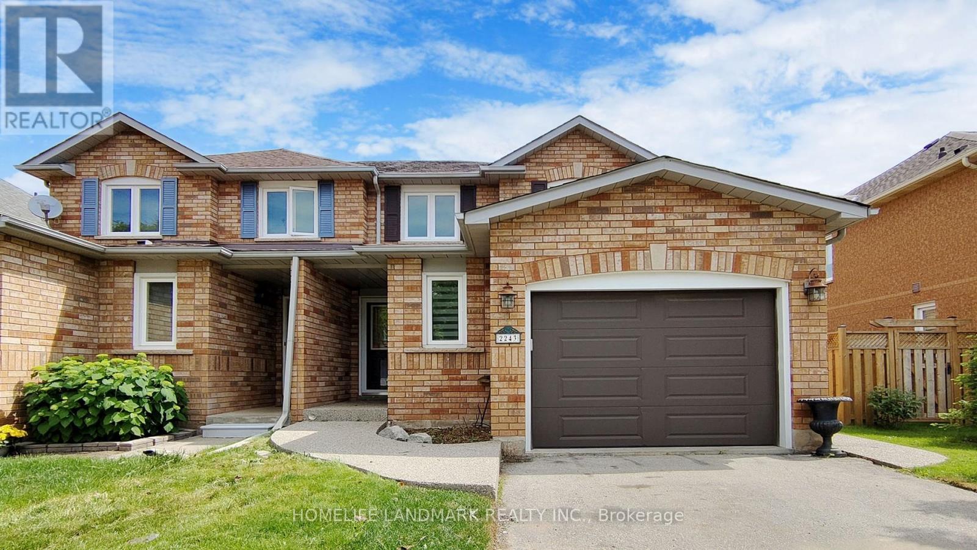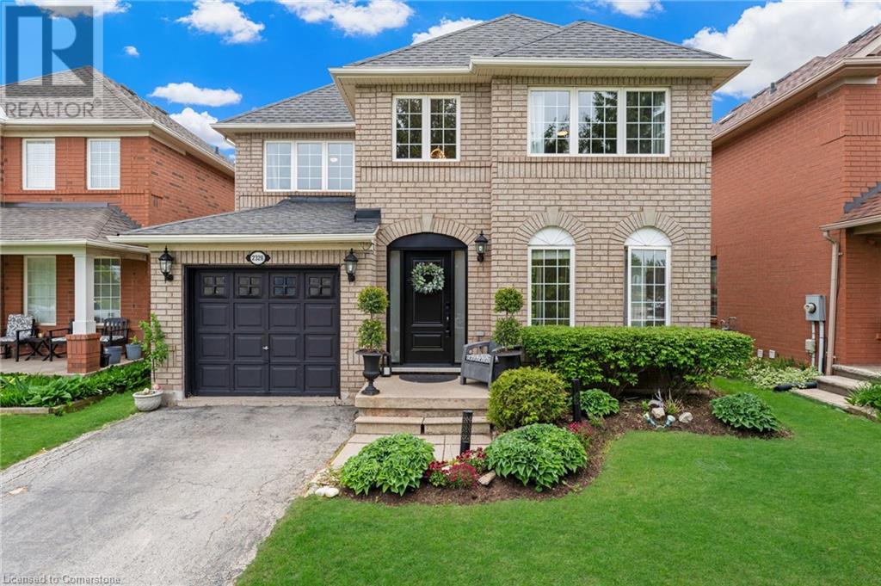Free account required
Unlock the full potential of your property search with a free account! Here's what you'll gain immediate access to:
- Exclusive Access to Every Listing
- Personalized Search Experience
- Favorite Properties at Your Fingertips
- Stay Ahead with Email Alerts
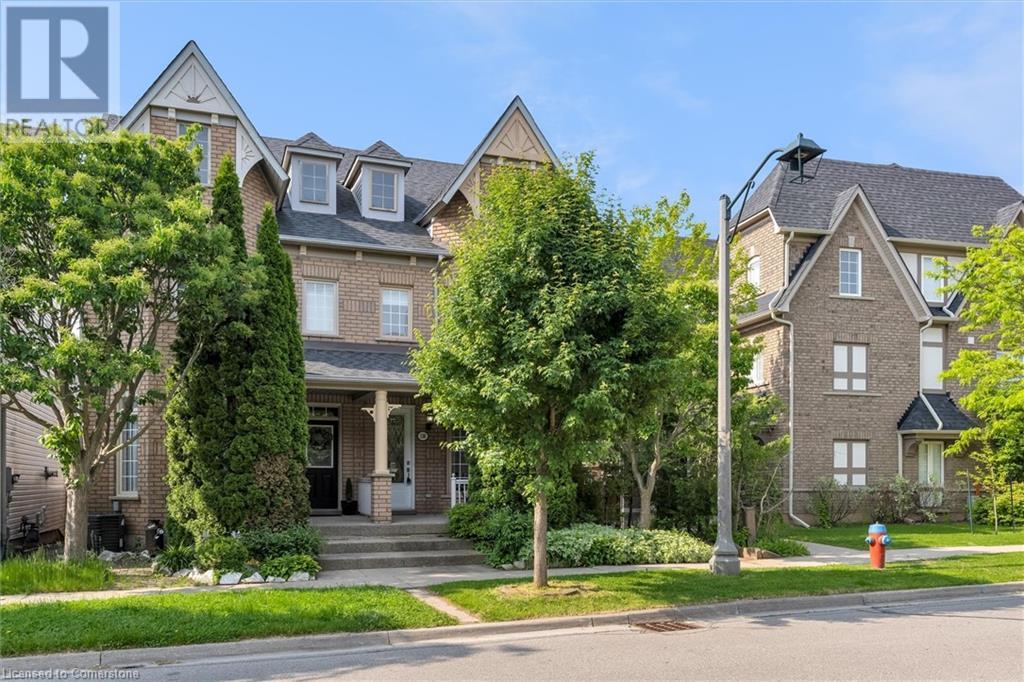
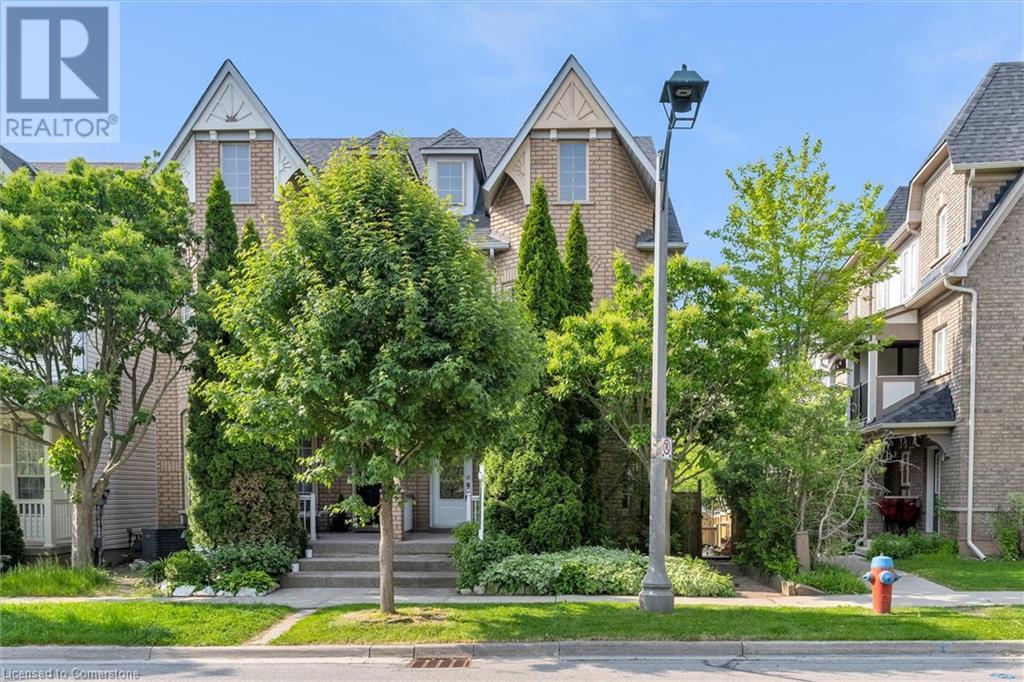
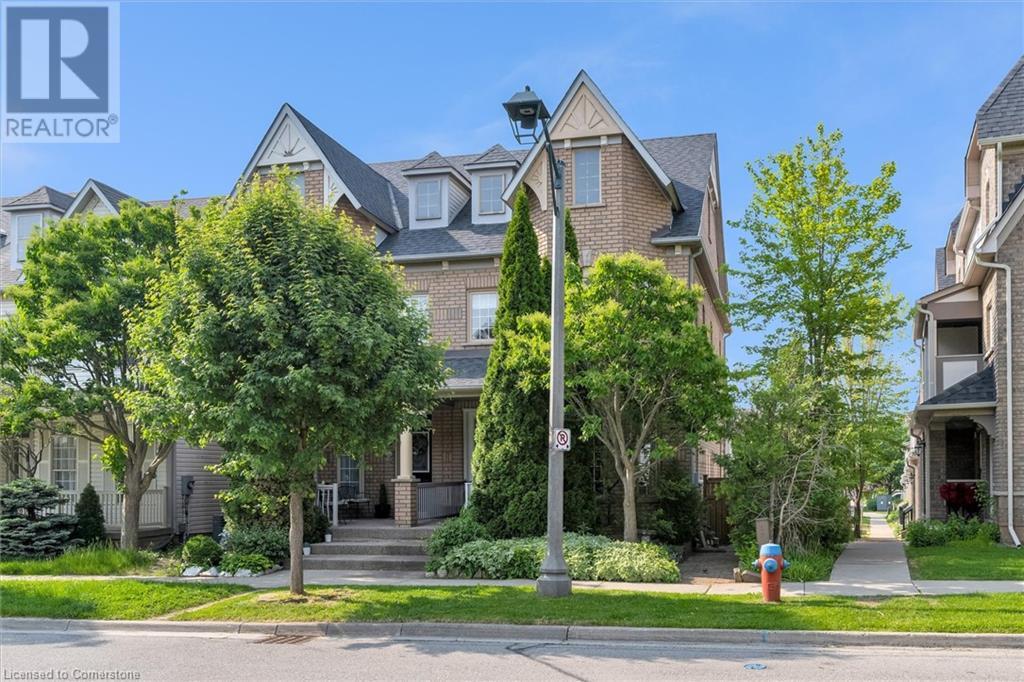
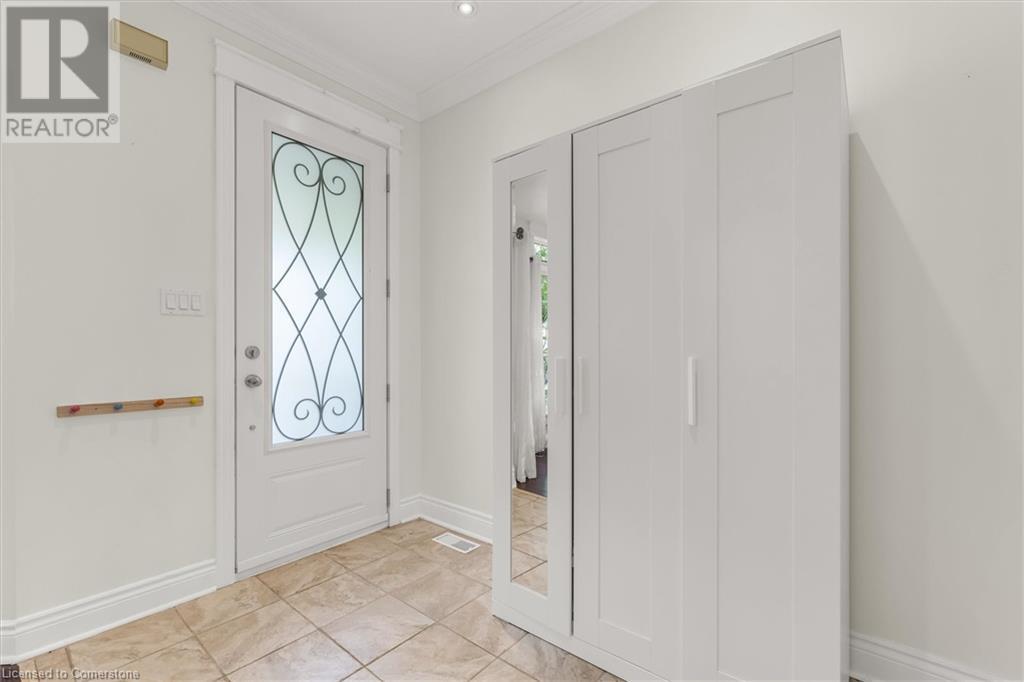
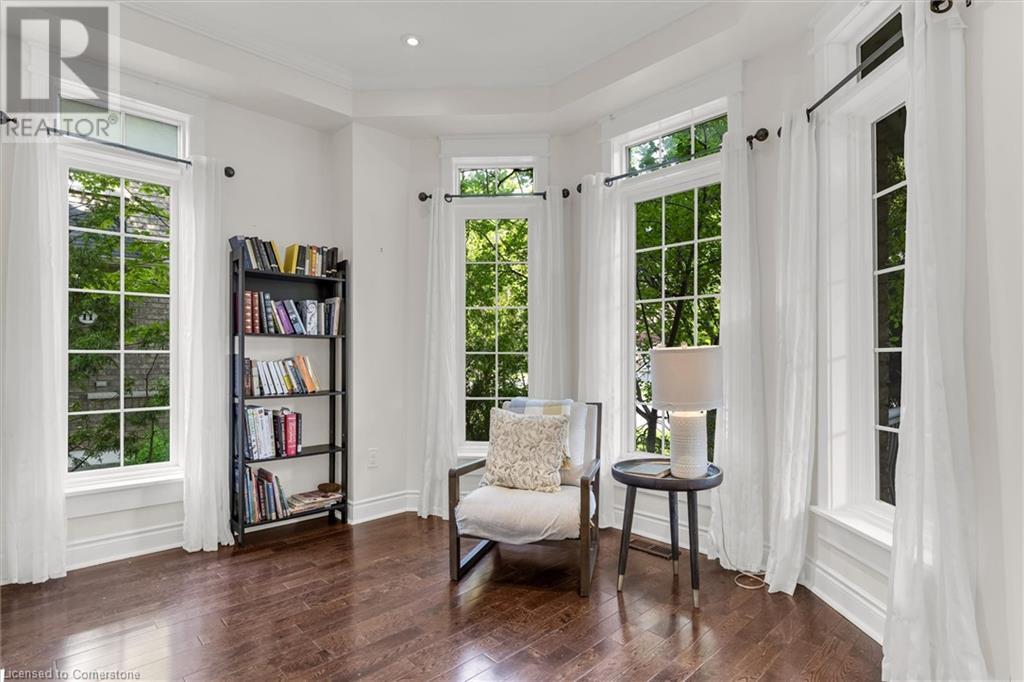
$1,100,000
138 GATWICK Drive
Oakville, Ontario, Ontario, L6H6N3
MLS® Number: 40741600
Property description
PRICE REDUCTION! Welcome to your new home in the vibrant Uptown Core area of Oakville! This semi-detached property offers a perfect blend of comfort and convenience, featuring 3 spacious bedrooms, providing ample space for your family or guests. The finished basement is a standout, with larger windows that allow natural light to flood the area, making it an inviting space for a recreation room. Storage, dedicated laundry room and 2 pc bath compliment the basement. Step outside to a beautifully designed backyard complete with a patio, perfect for outdoor dining or enjoying a peaceful moment with a book. The detached two-car garage adds an extra layer of convenience, offering plenty of room for storage or a workshop. Location is key, and this property does not disappoint. Enjoy the luxury of being just a short walk away from a variety of amenities, including shops, parks, and highly regarded schools, all nestled within a great school district. This home allows you to embrace urban living while having a cozy retreat to unwind after a busy day. Don't miss the opportunity to make this welcoming property your own, where comfort meets accessibility in a thriving community. Schedule a viewing today and discover the potential that awaits you!
Building information
Type
*****
Appliances
*****
Architectural Style
*****
Basement Development
*****
Basement Type
*****
Constructed Date
*****
Construction Style Attachment
*****
Cooling Type
*****
Exterior Finish
*****
Half Bath Total
*****
Heating Fuel
*****
Heating Type
*****
Size Interior
*****
Stories Total
*****
Utility Water
*****
Land information
Amenities
*****
Sewer
*****
Size Depth
*****
Size Frontage
*****
Size Total
*****
Rooms
Main level
Living room
*****
Kitchen/Dining room
*****
Basement
Family room
*****
Storage
*****
2pc Bathroom
*****
Laundry room
*****
Office
*****
Second level
Primary Bedroom
*****
Full bathroom
*****
Bedroom
*****
Bedroom
*****
4pc Bathroom
*****
Main level
Living room
*****
Kitchen/Dining room
*****
Basement
Family room
*****
Storage
*****
2pc Bathroom
*****
Laundry room
*****
Office
*****
Second level
Primary Bedroom
*****
Full bathroom
*****
Bedroom
*****
Bedroom
*****
4pc Bathroom
*****
Courtesy of Century 21 Miller Real Estate Ltd.
Book a Showing for this property
Please note that filling out this form you'll be registered and your phone number without the +1 part will be used as a password.
