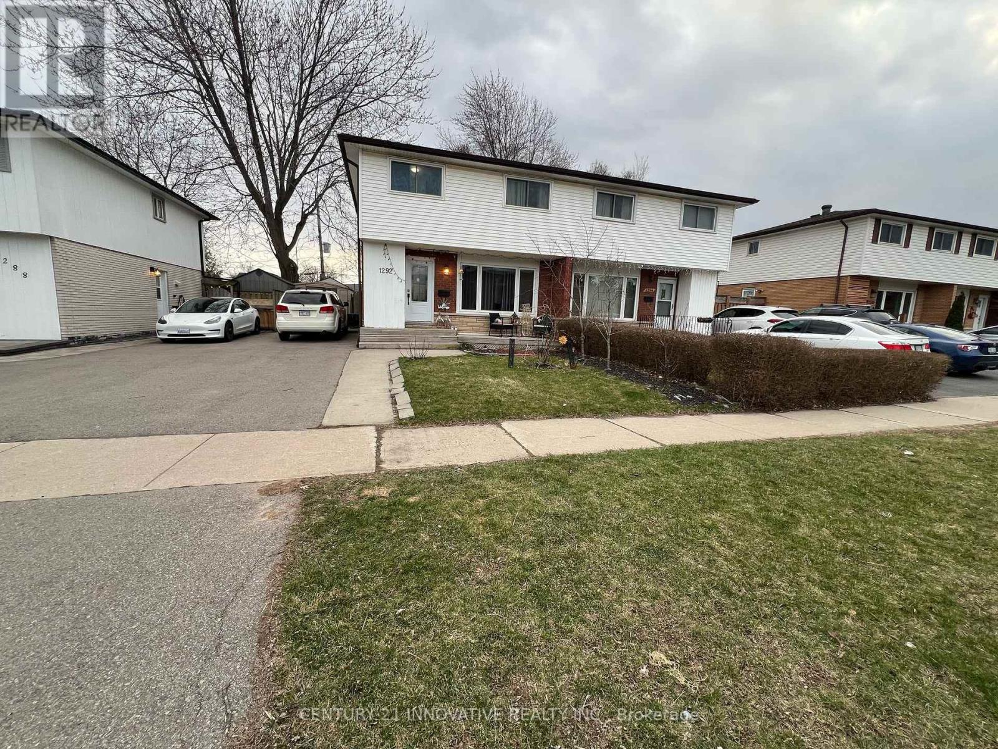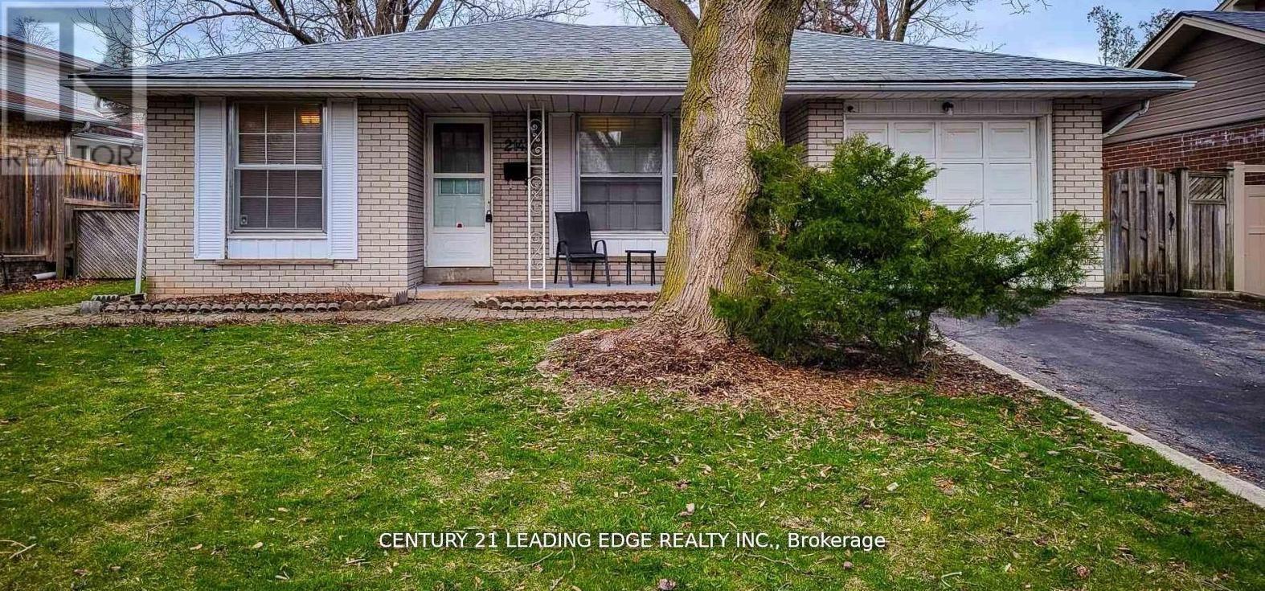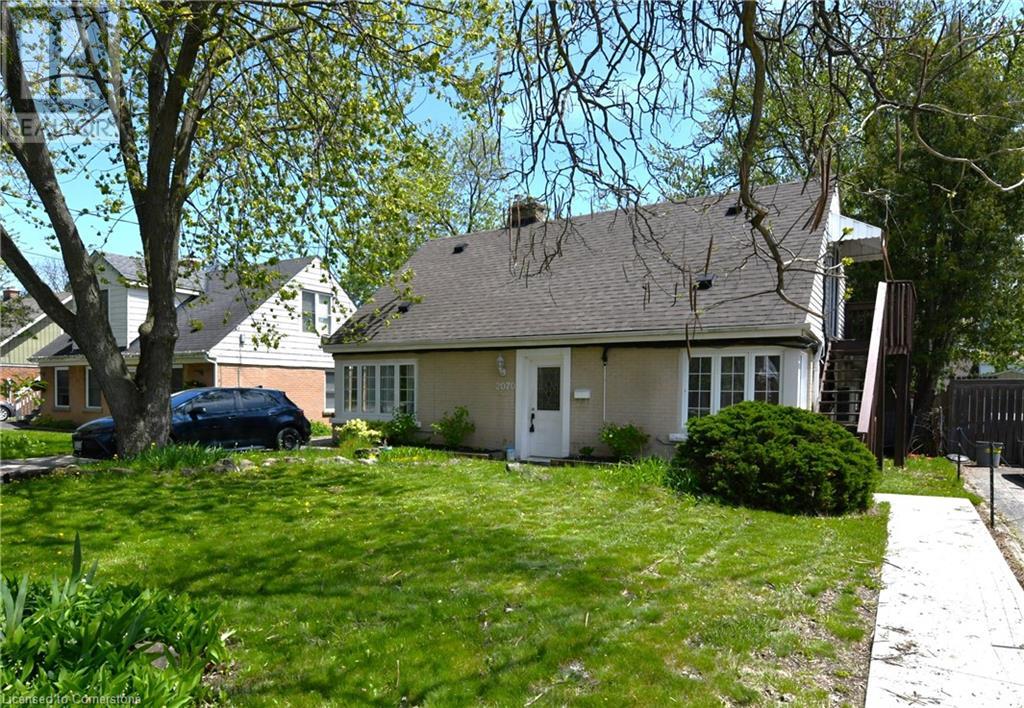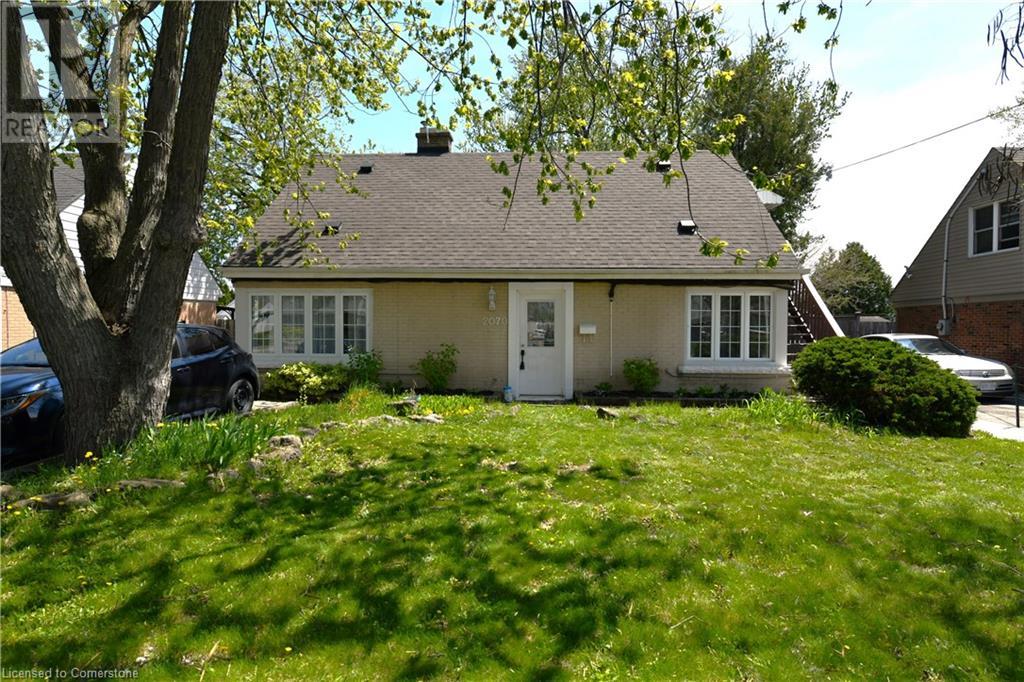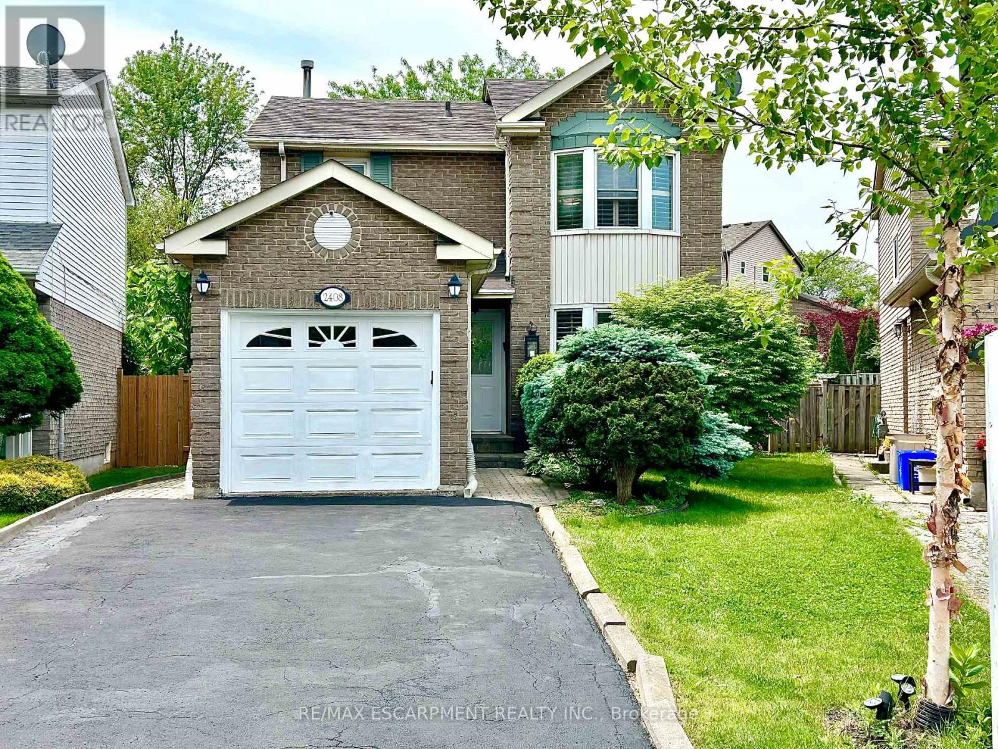Free account required
Unlock the full potential of your property search with a free account! Here's what you'll gain immediate access to:
- Exclusive Access to Every Listing
- Personalized Search Experience
- Favorite Properties at Your Fingertips
- Stay Ahead with Email Alerts
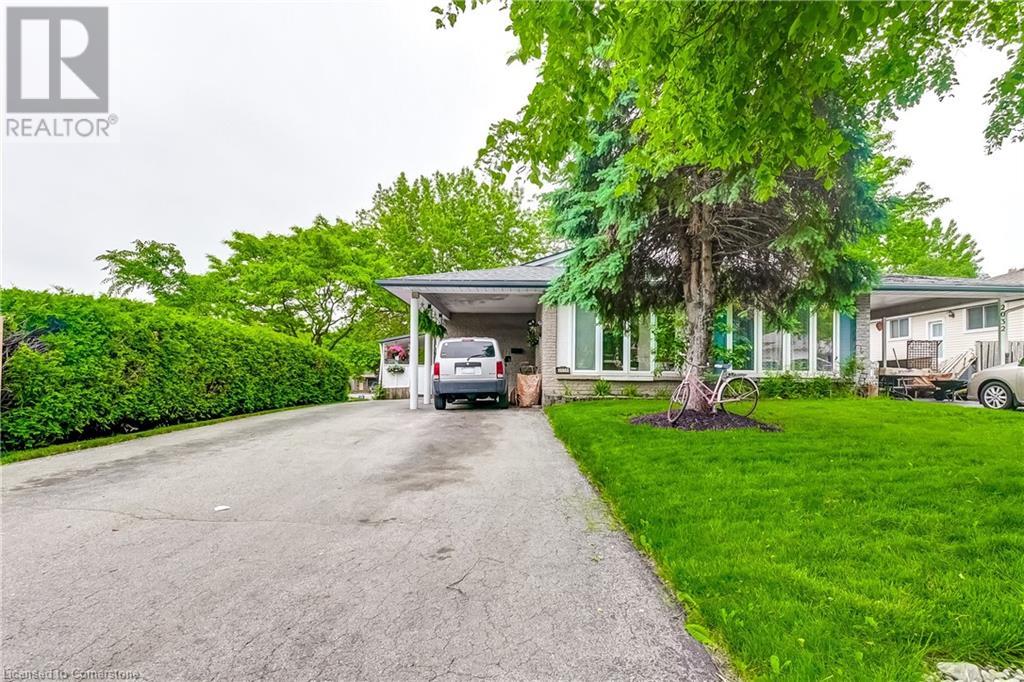
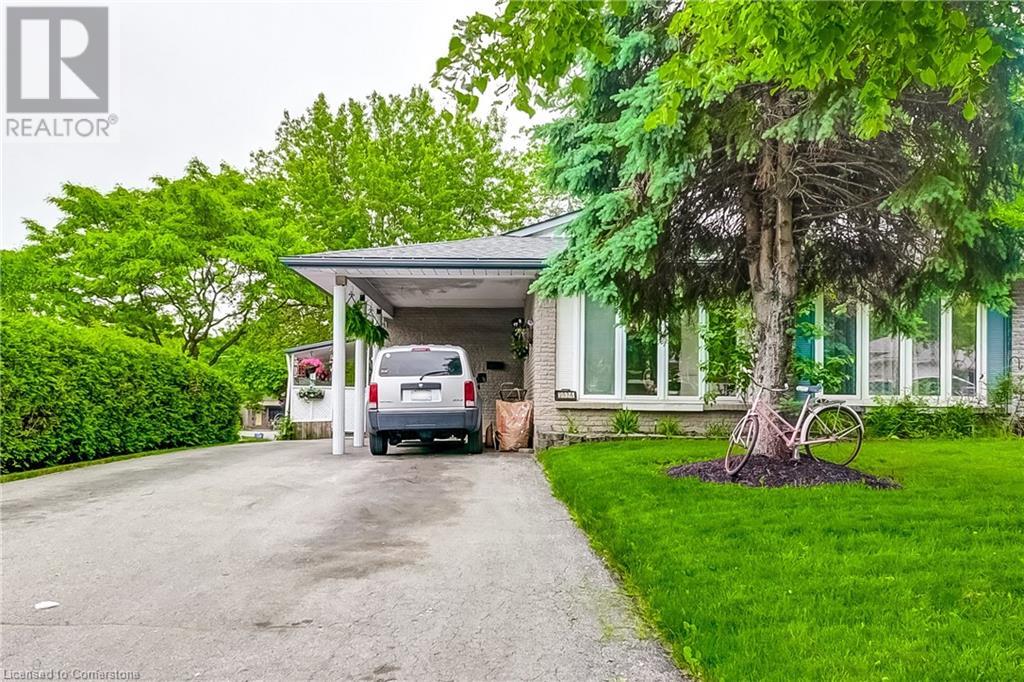
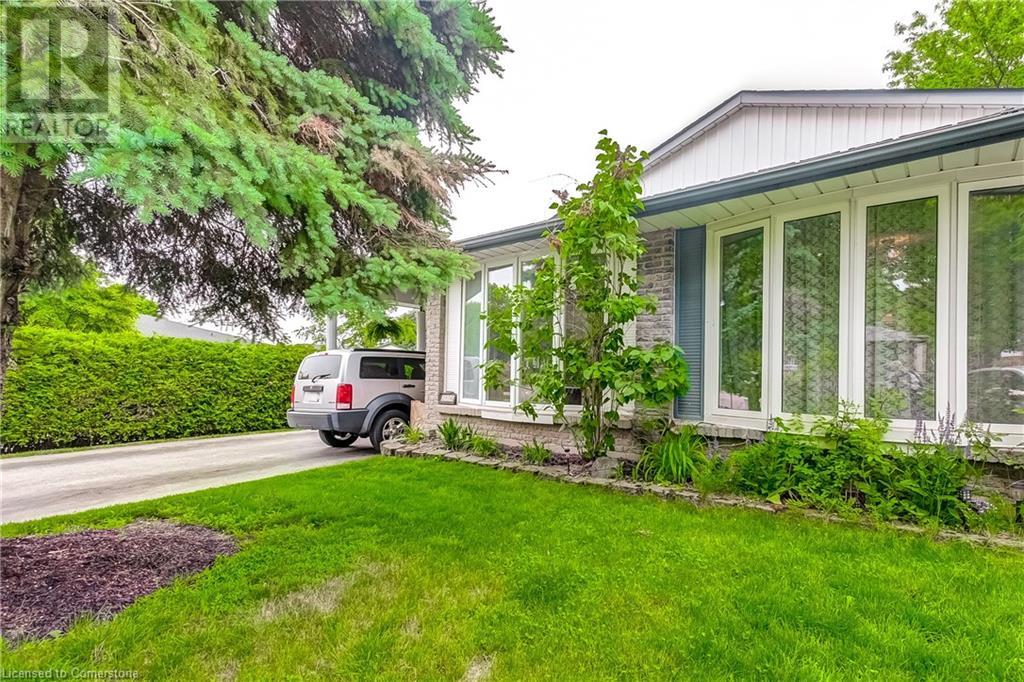
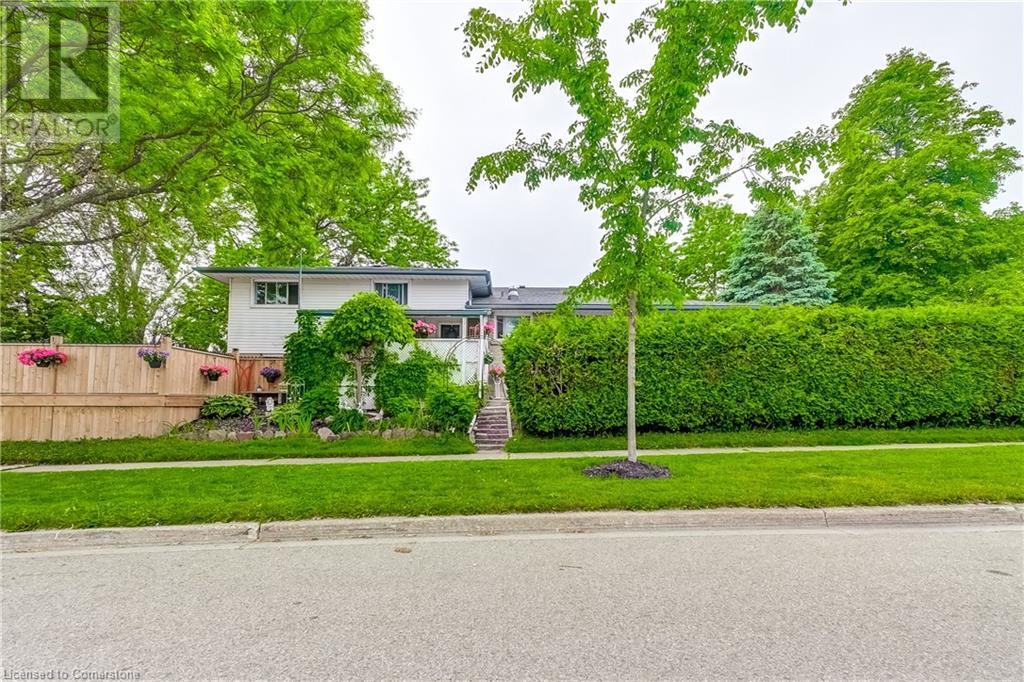
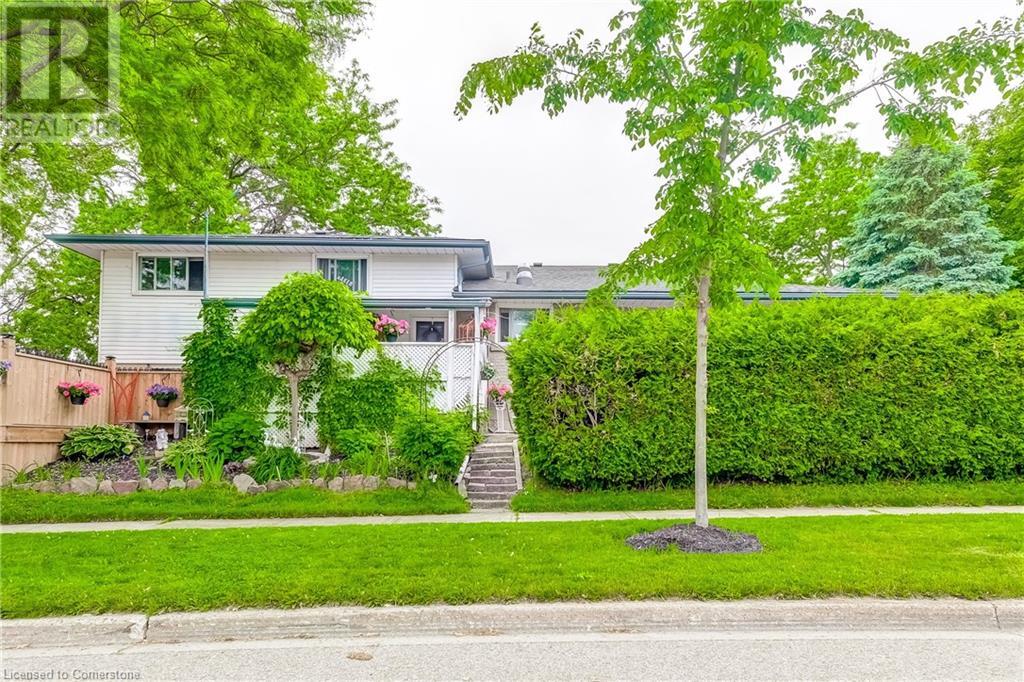
$829,999
2034 CANNING Court
Burlington, Ontario, Ontario, L7P3S5
MLS® Number: 40739465
Property description
Welcome To 2034 Canning Court, A lovely Semi-Detached Backsplit In The Sought-After Brant Hills Community Of Burlington. This four level Home Offers Approx. 2,000 Sq. Ft. Of Total Living Space. Nestled on a quiet, family-friendly street. Step inside to a lovely main floor featuring laminate flooring, white kitchen with stainless steel appliances, a spacious living room designed for comfort and style with electric fireplace and a warm inviting dining room anchored by a Stunning feature wall crafted from 100-year-old reclaimed barn wood. Upstairs, you'll find three spacious bedrooms and an updated 5pc bathroom. The lower level adds even more living space with a generous cozy rec room with gas fireplace, bar area, separate entrance and laundry room. The basement offers a 4th bedroom, storage room and full bathroom. Enjoy quiet mornings and peaceful evenings on the quaint outdoor covered porch or entertaining on the new spacious deck – ideal for summer barbecues and relaxing evenings. Additional features include a double-wide driveway with carport. Located Minutes From Schools, Parks, Shopping, Burlington GO, And Major Highways. Don’t Miss Your Chance To See This Incredible Home!
Building information
Type
*****
Appliances
*****
Basement Development
*****
Basement Type
*****
Constructed Date
*****
Construction Style Attachment
*****
Cooling Type
*****
Exterior Finish
*****
Fireplace Fuel
*****
Fireplace Present
*****
FireplaceTotal
*****
Fireplace Type
*****
Heating Fuel
*****
Heating Type
*****
Size Interior
*****
Utility Water
*****
Land information
Amenities
*****
Sewer
*****
Size Depth
*****
Size Frontage
*****
Size Total
*****
Rooms
Main level
Dining room
*****
Kitchen
*****
Living room
*****
Lower level
Recreation room
*****
Other
*****
Laundry room
*****
Basement
4pc Bathroom
*****
Bedroom
*****
Storage
*****
Second level
Primary Bedroom
*****
Bedroom
*****
Bedroom
*****
5pc Bathroom
*****
Main level
Dining room
*****
Kitchen
*****
Living room
*****
Lower level
Recreation room
*****
Other
*****
Laundry room
*****
Basement
4pc Bathroom
*****
Bedroom
*****
Storage
*****
Second level
Primary Bedroom
*****
Bedroom
*****
Bedroom
*****
5pc Bathroom
*****
Main level
Dining room
*****
Kitchen
*****
Living room
*****
Lower level
Recreation room
*****
Other
*****
Laundry room
*****
Basement
4pc Bathroom
*****
Bedroom
*****
Storage
*****
Second level
Primary Bedroom
*****
Bedroom
*****
Bedroom
*****
5pc Bathroom
*****
Courtesy of Right At Home Realty
Book a Showing for this property
Please note that filling out this form you'll be registered and your phone number without the +1 part will be used as a password.

