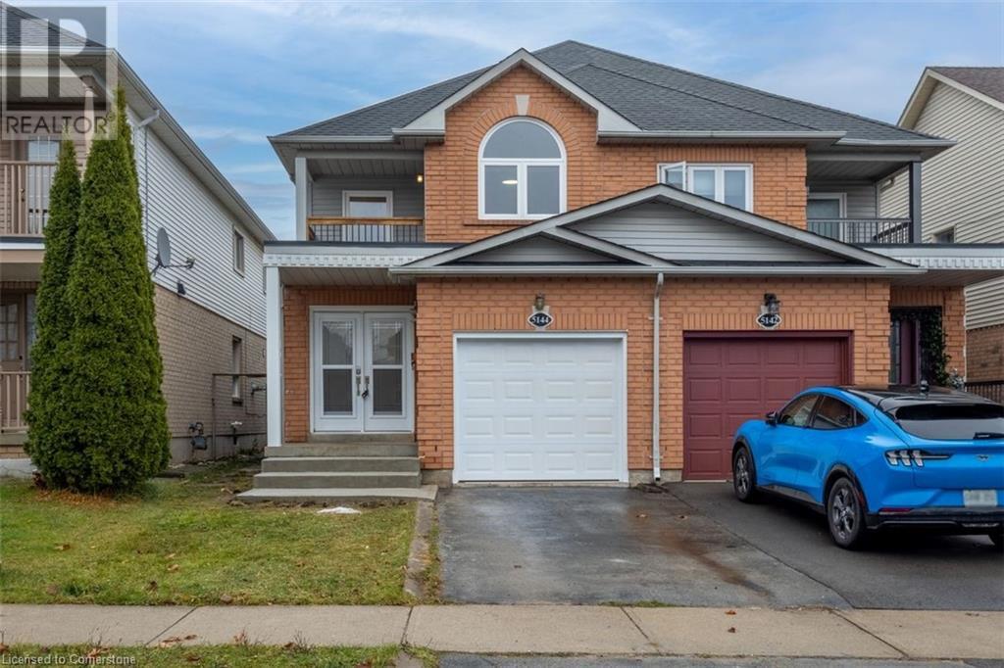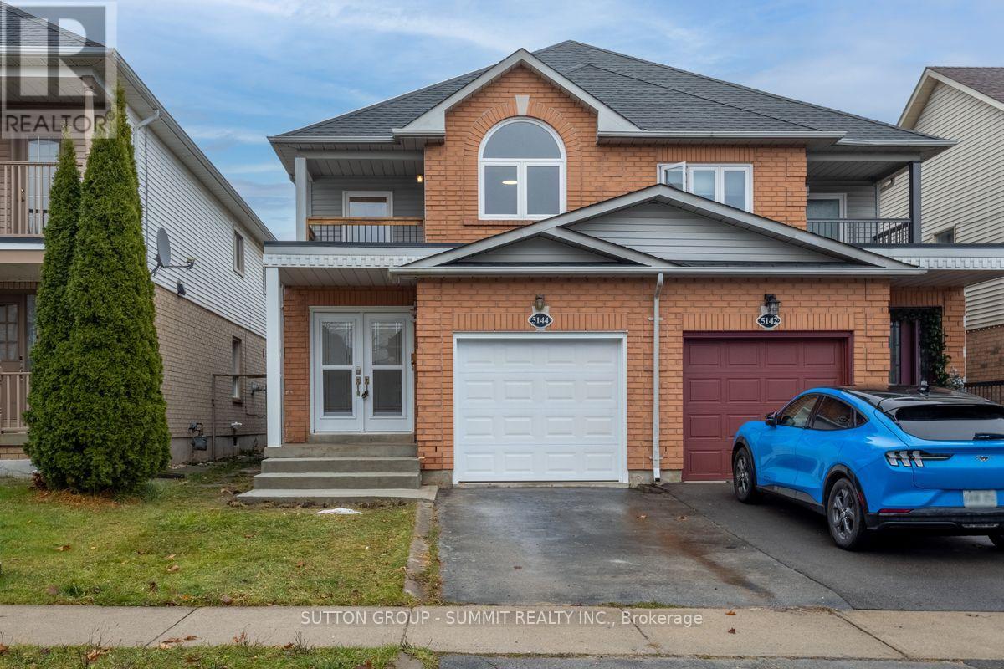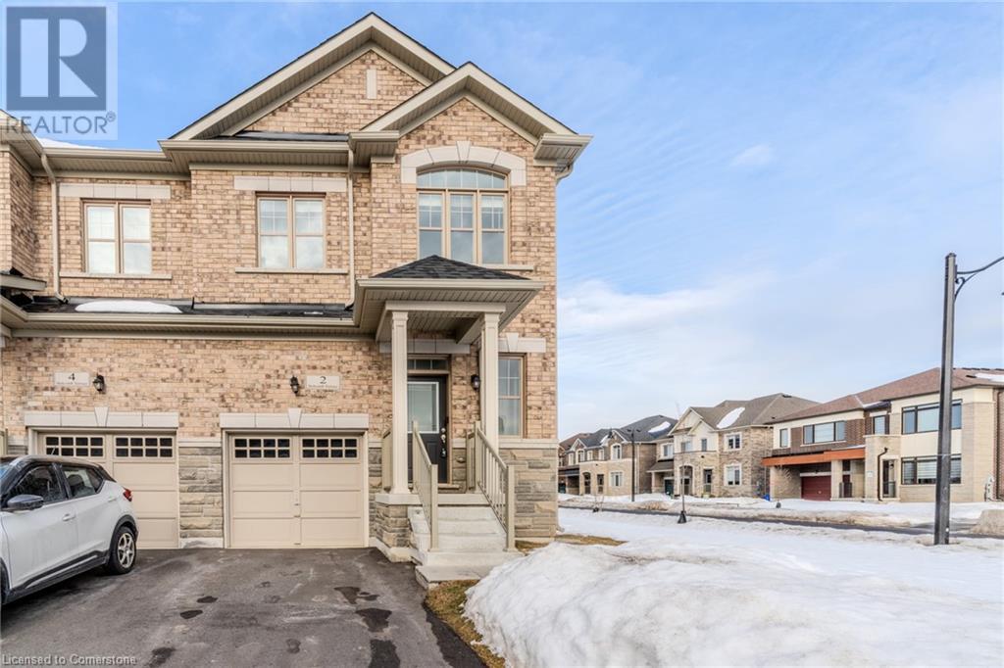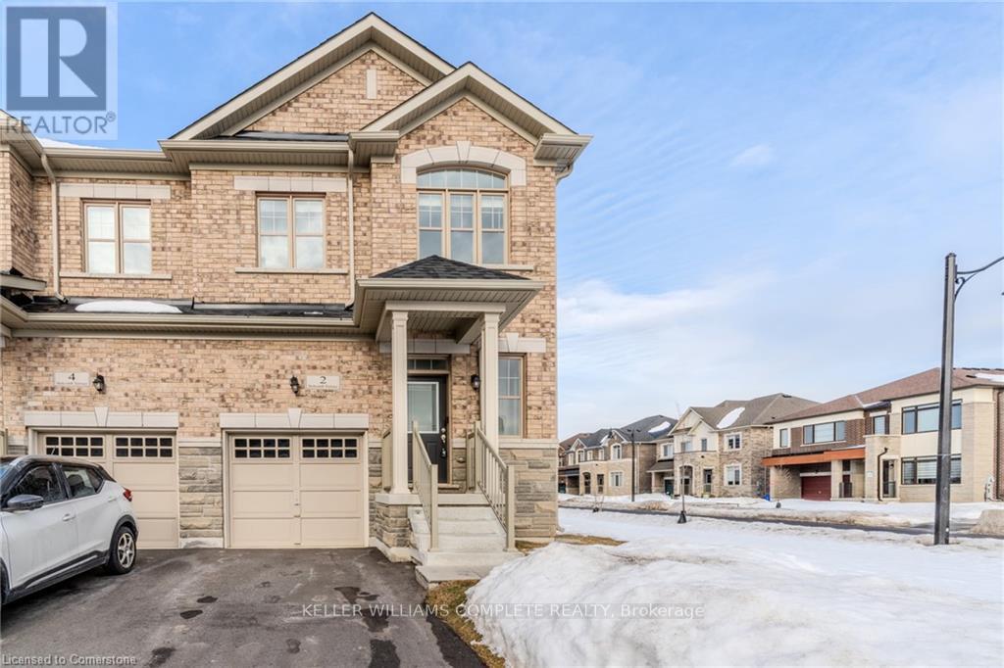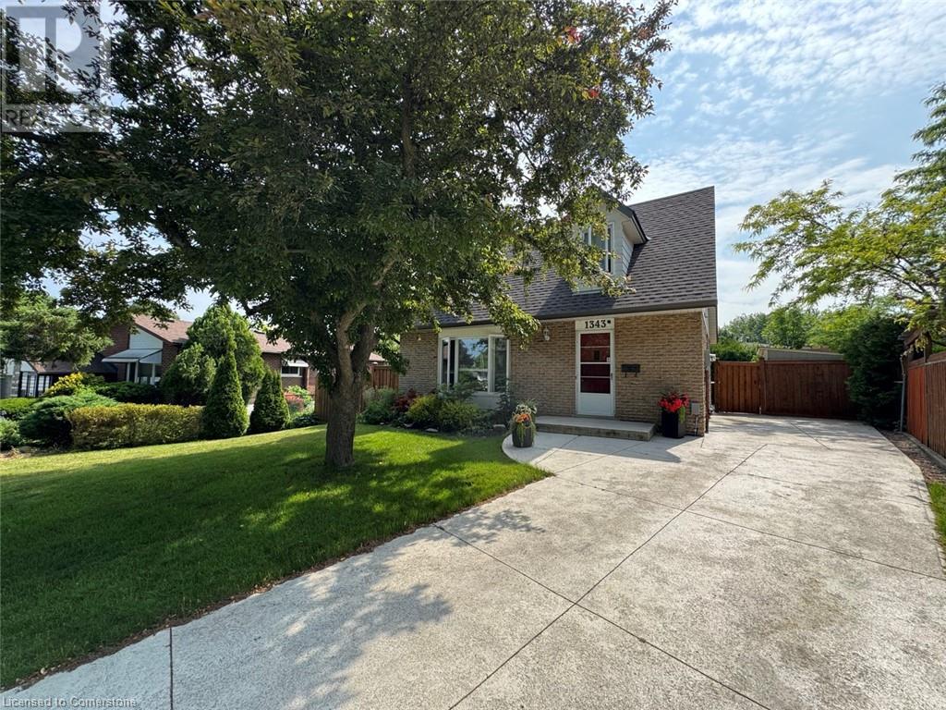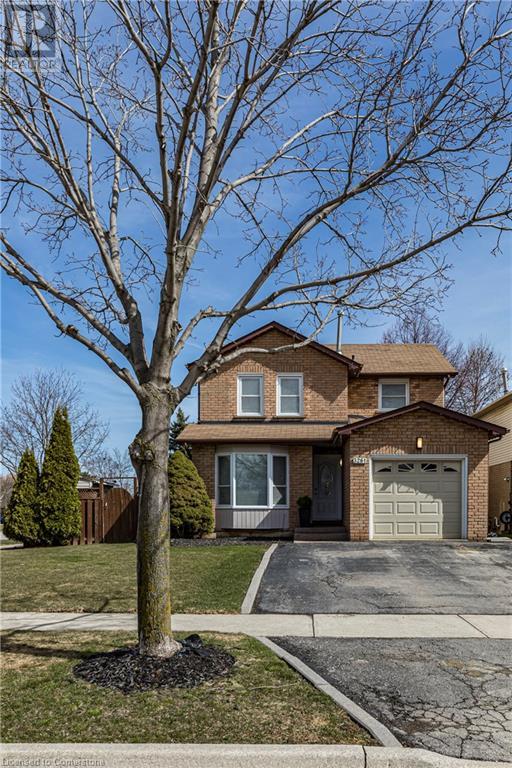Free account required
Unlock the full potential of your property search with a free account! Here's what you'll gain immediate access to:
- Exclusive Access to Every Listing
- Personalized Search Experience
- Favorite Properties at Your Fingertips
- Stay Ahead with Email Alerts
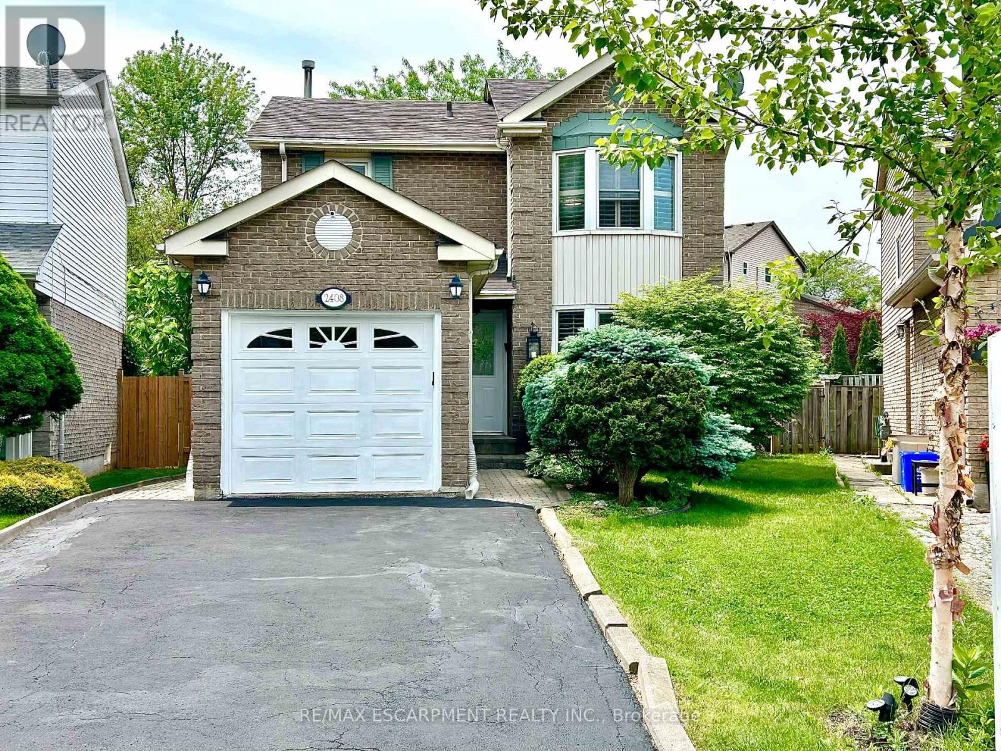
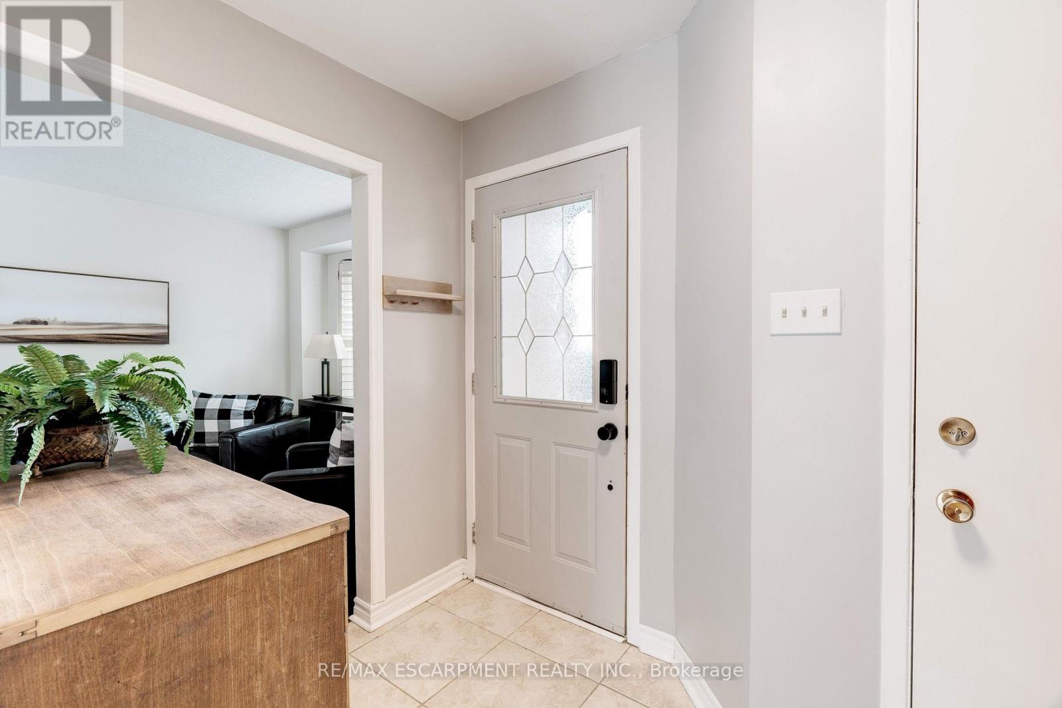
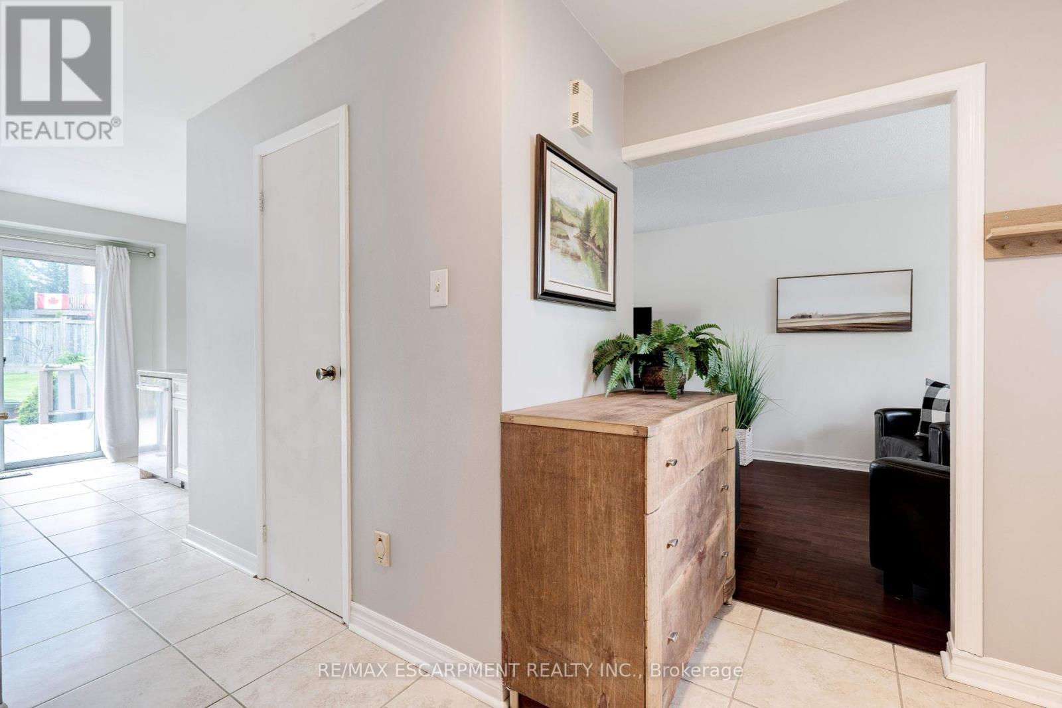
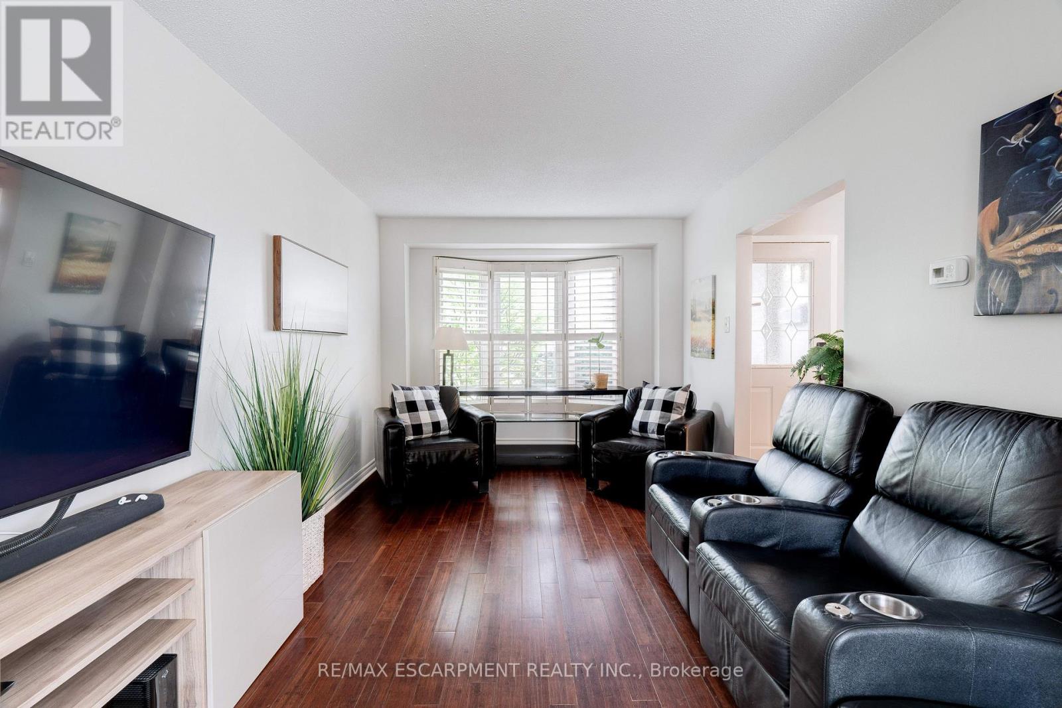
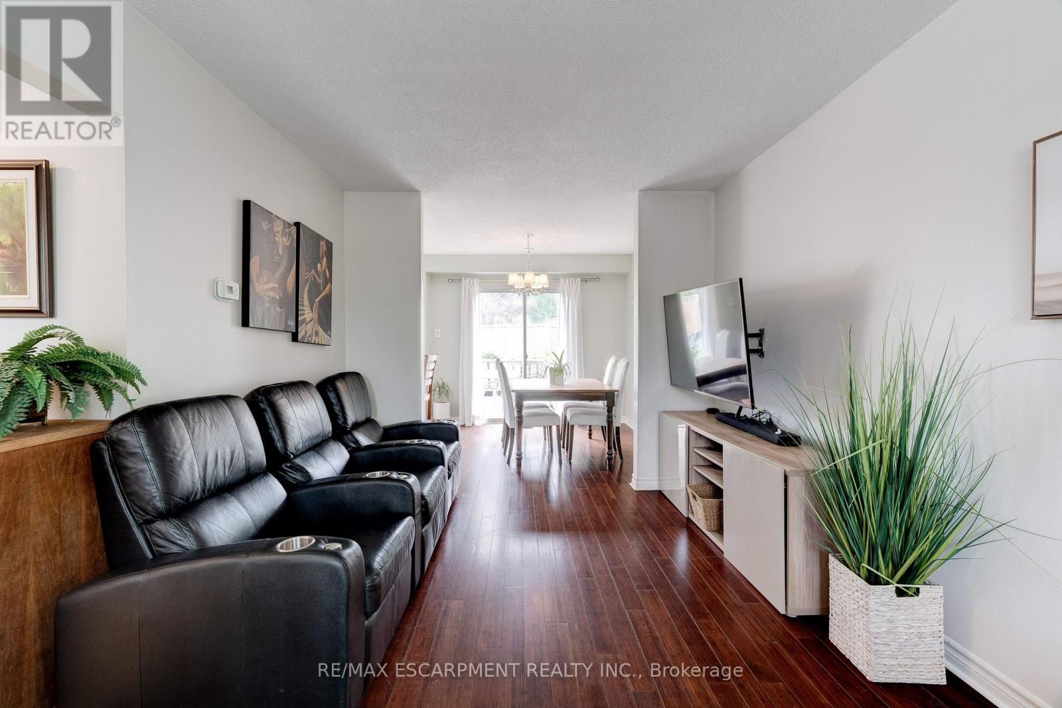
$949,700
2408 PAULA COURT
Burlington, Ontario, Ontario, L7P4M1
MLS® Number: W12150619
Property description
Welcome to this fantastic 3 bedroom, 2.5 bathroom detached home nestled on a quiet, family-friendly court in sought-after North Burlington. Perfectly situated in a mature neighbourhood known for its parks, schools, and convenient access to amenities, this charming property offers the ideal blend of comfort and function for todays modern family. Step inside and be greeted by a warm and inviting layout that flows seamlessly from room to room. The heart of the home is the tastefully renovated kitchen, complete with heated floors, stainless steel appliances, and a convenient breakfast bar that opens to the dining area - perfect for casual family meals or entertaining guests. Upstairs, you'll find three generously sized bedrooms, including a spacious primary retreat with ample closet space and access to the main bathroom. The stunningly updated main bathroom features a sleek glass-enclosed shower and modern finishes, offering a spa-like experience right at home. A newly updated powder room on the main level adds convenience and style. Finished lower level offers a 3 piece bathroom and large space to enjoy with the kids or create your own home theatre setup. The exterior of this home is just as impressive. Situated on a rare pie-shaped lot, the large backyard offers endless possibilities for outdoor fun, gardening and entertaining. The extra-wide 4-car driveway with no sidewalk is bonus providing ample parking for family and guests alike. Whether you're upsizing, downsizing, or simply looking for a place to call your forever home, this North Burlington gem is a must-see. Welcome Home!
Building information
Type
*****
Age
*****
Appliances
*****
Basement Development
*****
Basement Type
*****
Construction Style Attachment
*****
Cooling Type
*****
Exterior Finish
*****
Foundation Type
*****
Half Bath Total
*****
Heating Fuel
*****
Heating Type
*****
Size Interior
*****
Stories Total
*****
Utility Water
*****
Land information
Amenities
*****
Fence Type
*****
Sewer
*****
Size Depth
*****
Size Frontage
*****
Size Irregular
*****
Size Total
*****
Rooms
Main level
Bathroom
*****
Dining room
*****
Living room
*****
Kitchen
*****
Basement
Bathroom
*****
Recreational, Games room
*****
Laundry room
*****
Second level
Bathroom
*****
Bedroom
*****
Bedroom
*****
Primary Bedroom
*****
Main level
Bathroom
*****
Dining room
*****
Living room
*****
Kitchen
*****
Basement
Bathroom
*****
Recreational, Games room
*****
Laundry room
*****
Second level
Bathroom
*****
Bedroom
*****
Bedroom
*****
Primary Bedroom
*****
Main level
Bathroom
*****
Dining room
*****
Living room
*****
Kitchen
*****
Basement
Bathroom
*****
Recreational, Games room
*****
Laundry room
*****
Second level
Bathroom
*****
Bedroom
*****
Bedroom
*****
Primary Bedroom
*****
Courtesy of RE/MAX ESCARPMENT REALTY INC.
Book a Showing for this property
Please note that filling out this form you'll be registered and your phone number without the +1 part will be used as a password.
