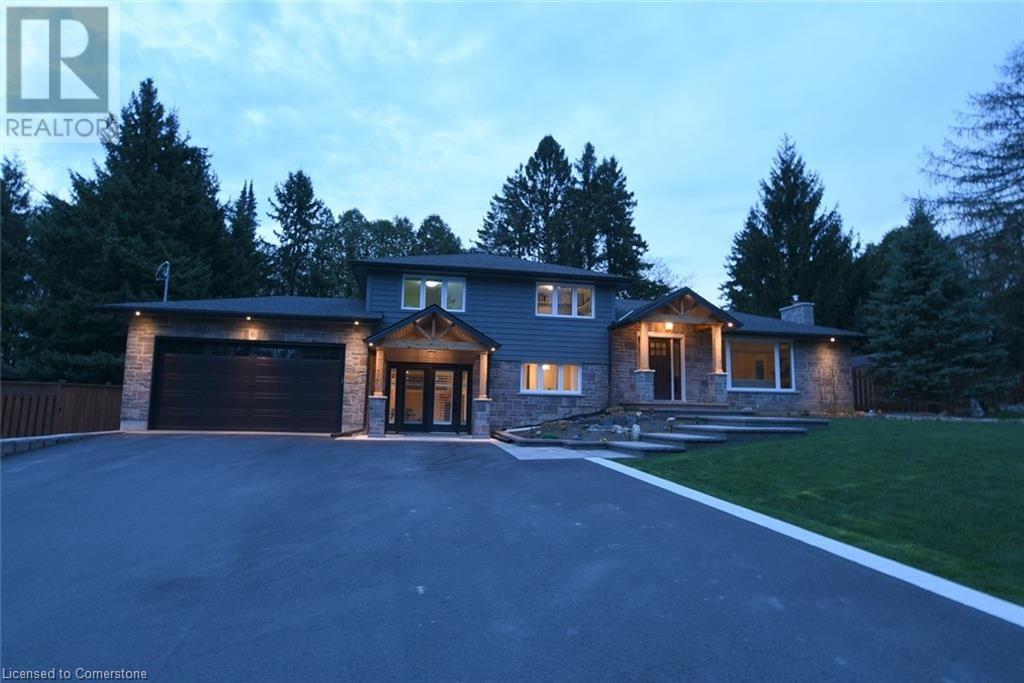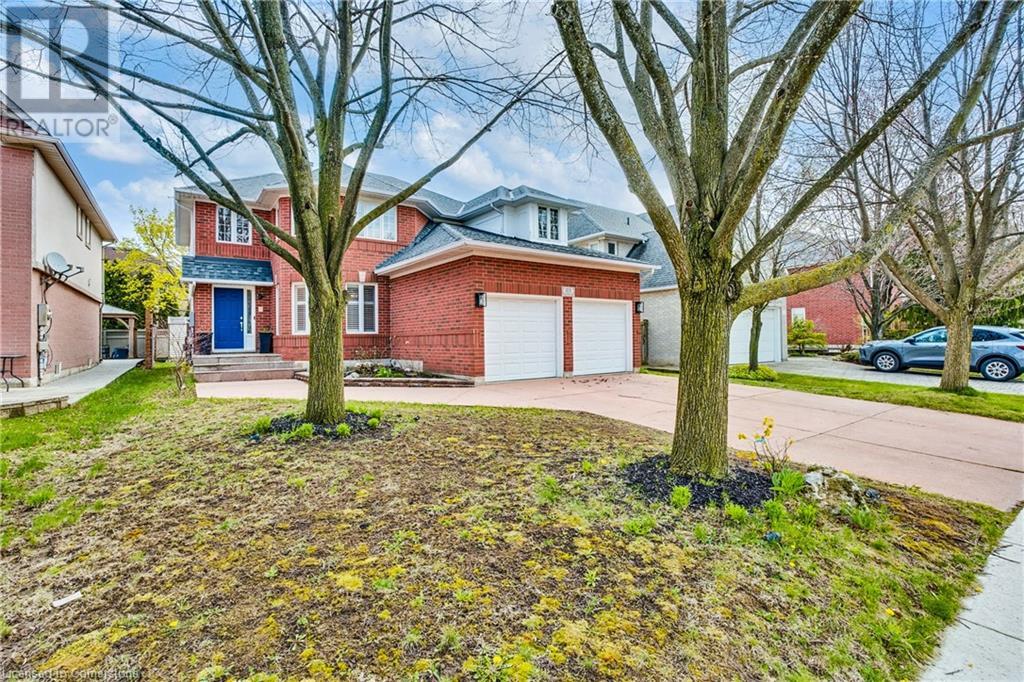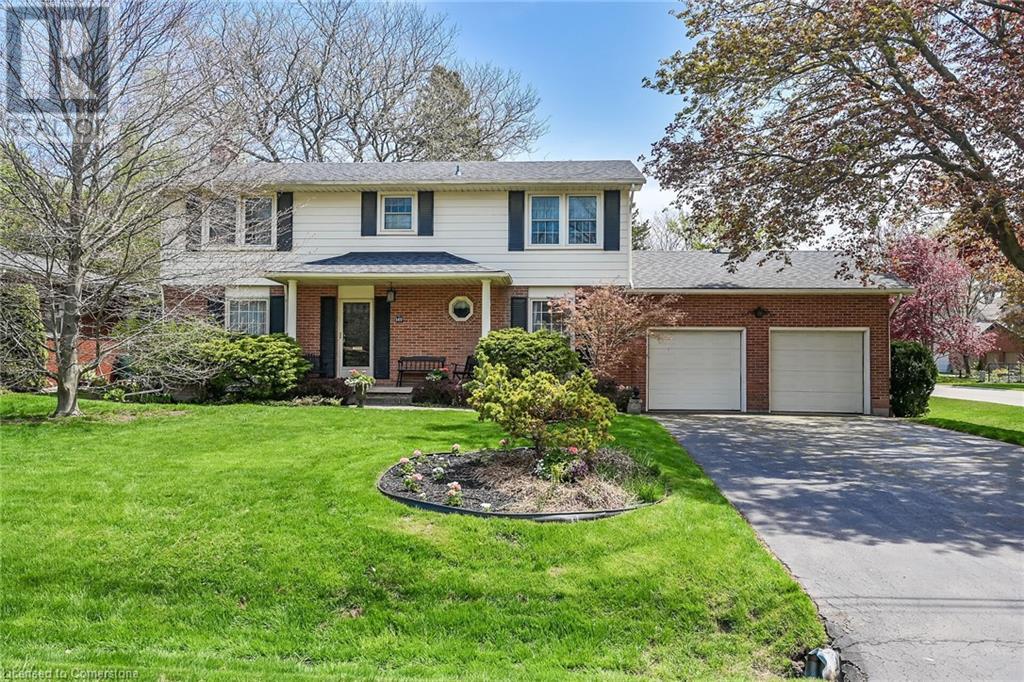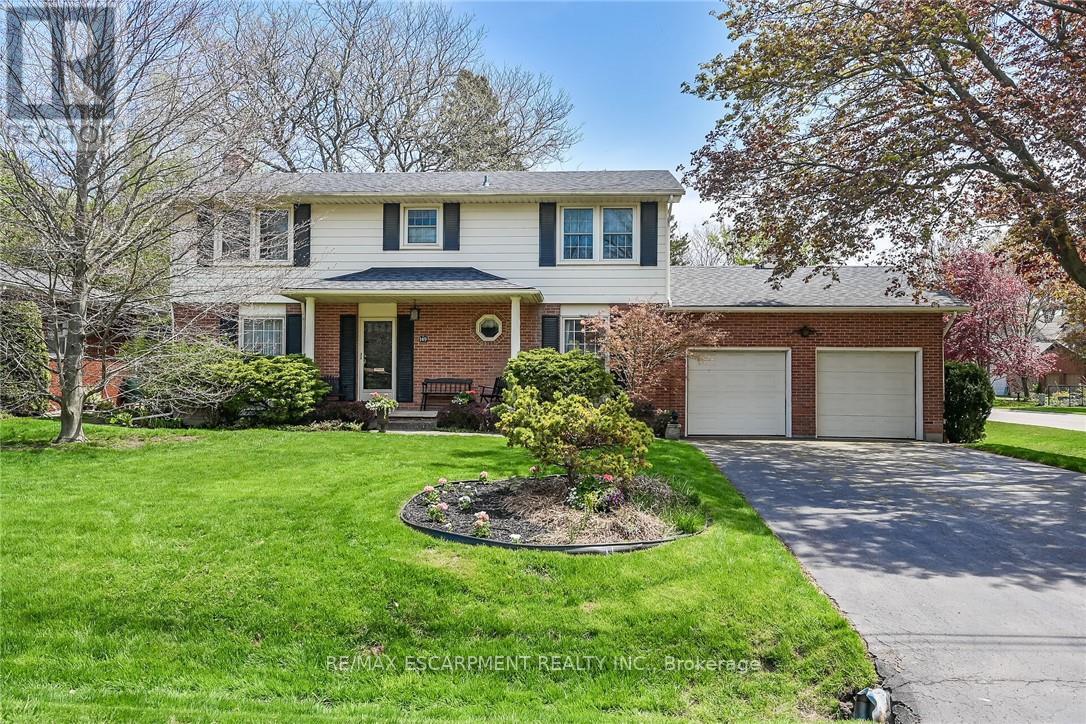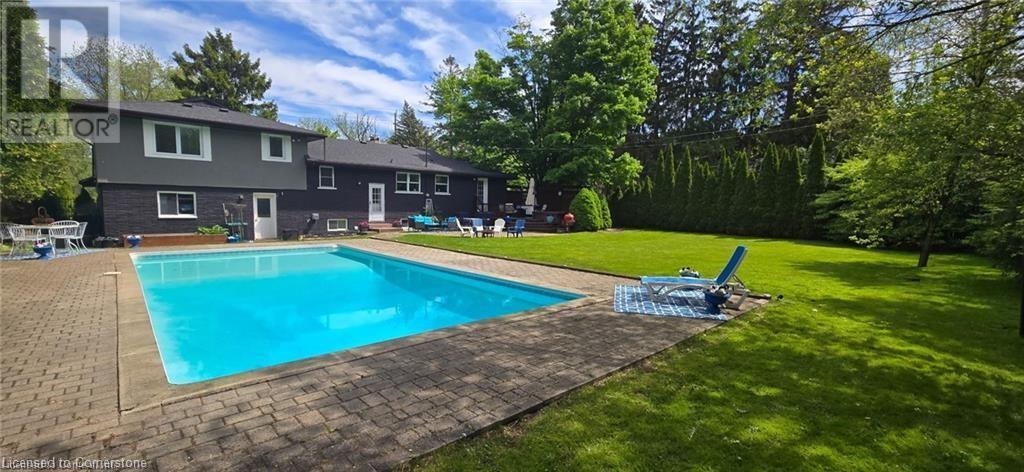Free account required
Unlock the full potential of your property search with a free account! Here's what you'll gain immediate access to:
- Exclusive Access to Every Listing
- Personalized Search Experience
- Favorite Properties at Your Fingertips
- Stay Ahead with Email Alerts
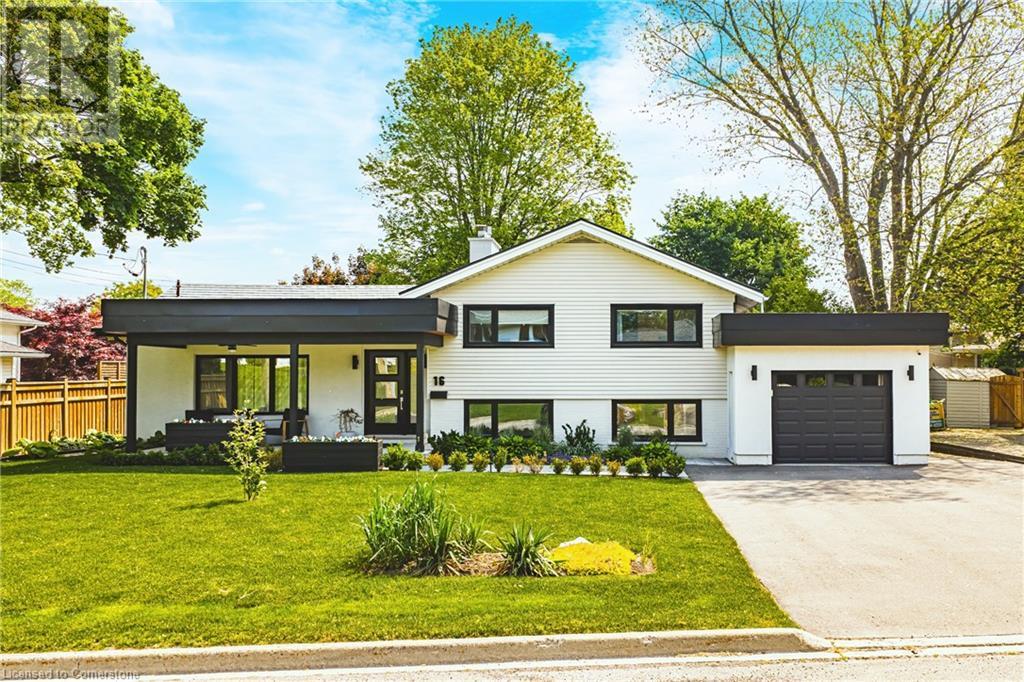
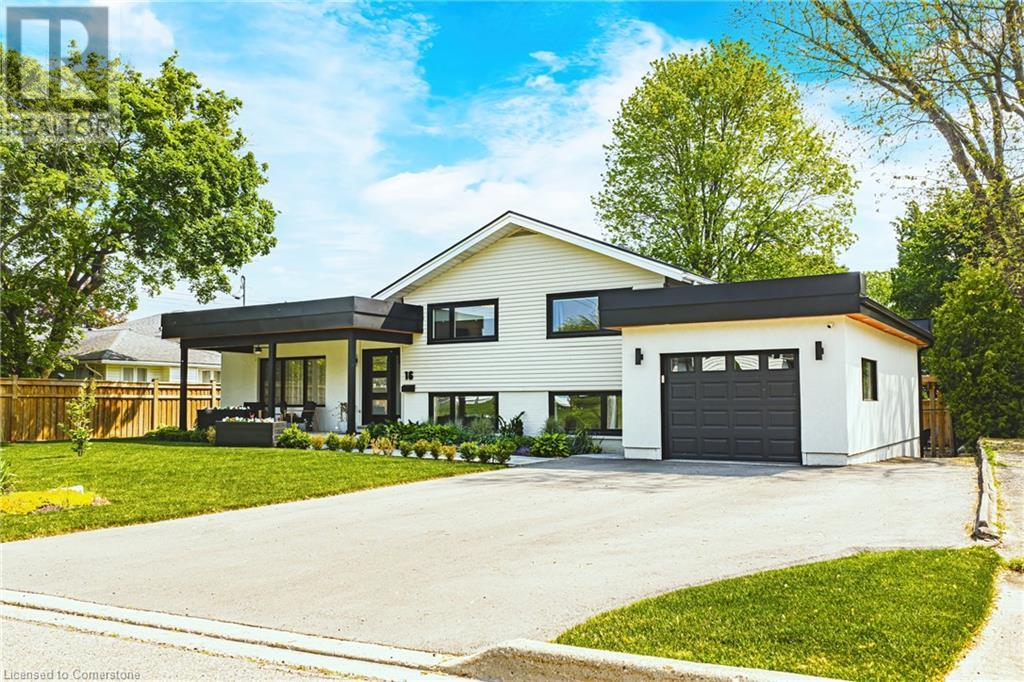
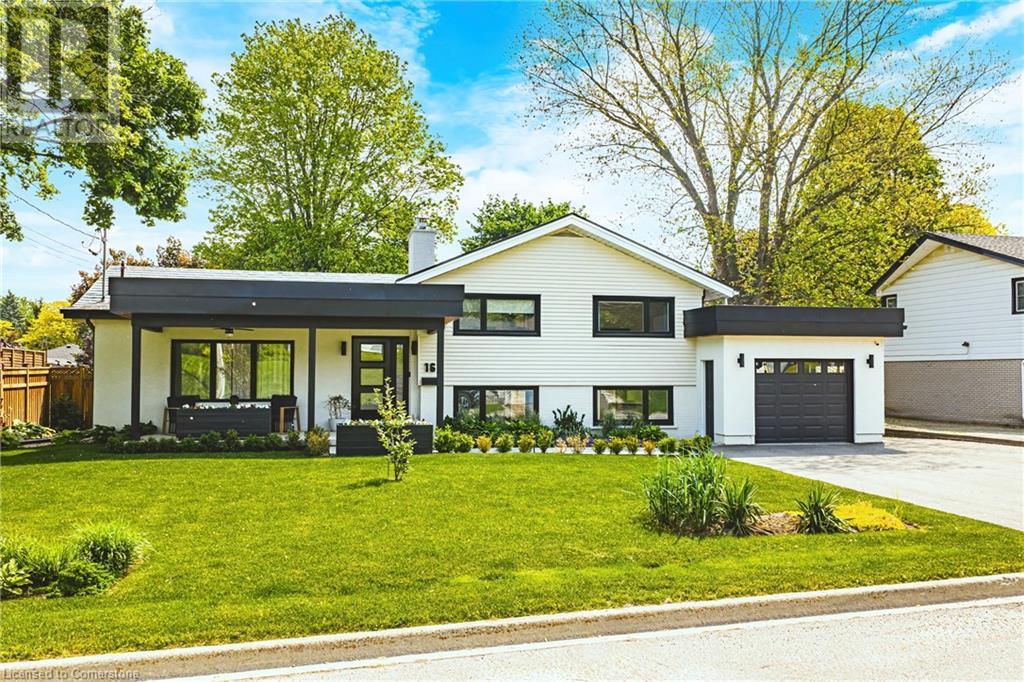
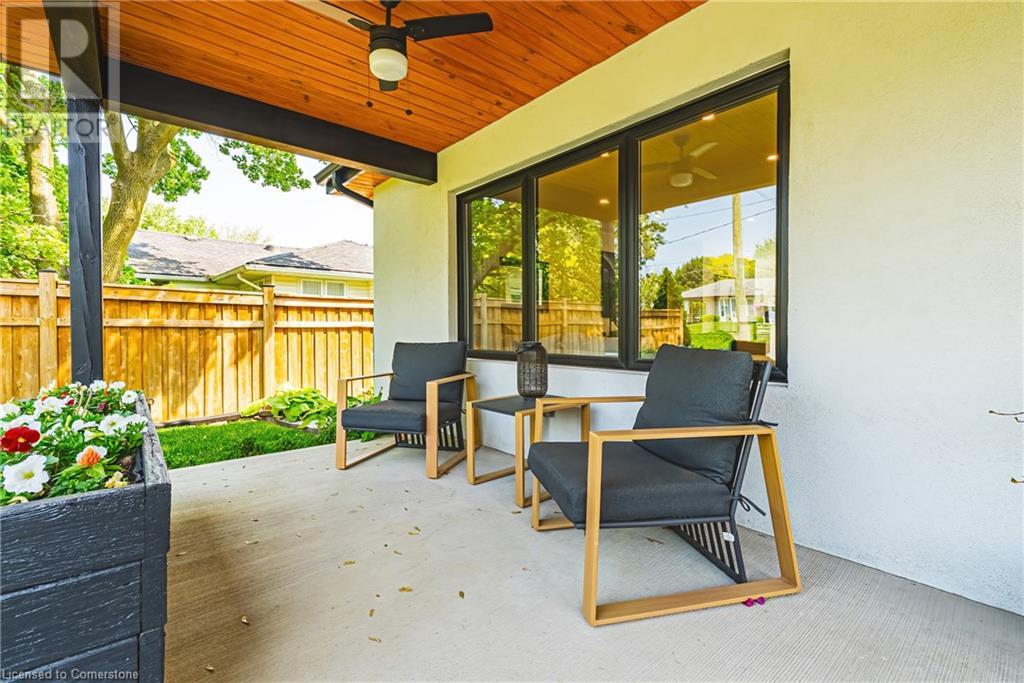
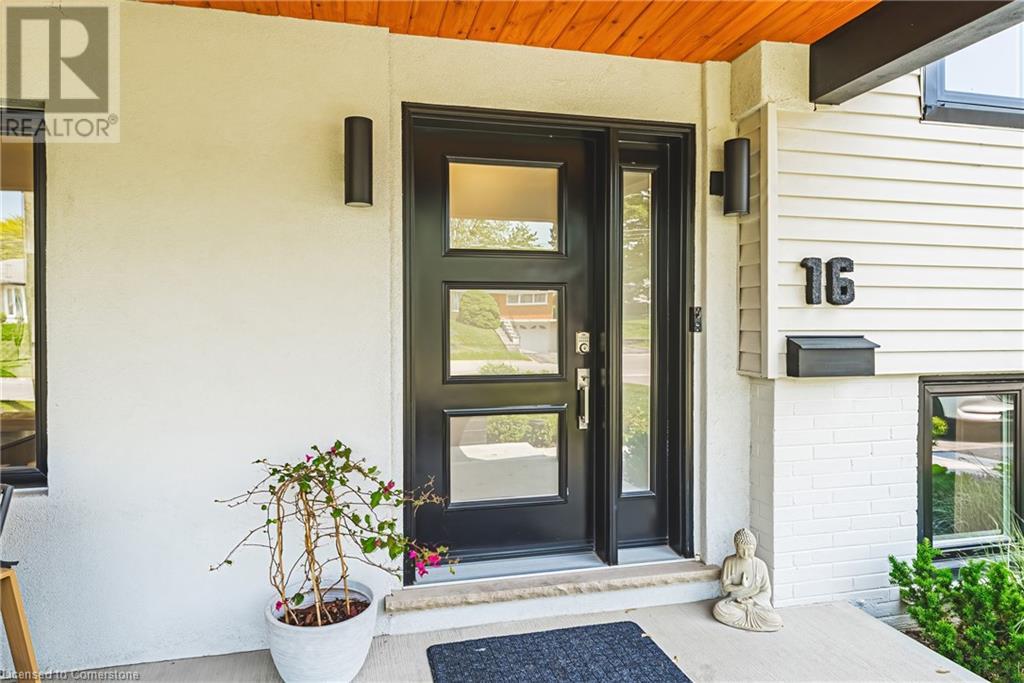
$1,399,999
16 LYNNDALE Drive
Hamilton, Ontario, Ontario, L9H3L6
MLS® Number: 40737970
Property description
This stunning 4-level side-split offers the perfect blend of space, style, and location. Boasting 4 bedrooms and 2 full bathrooms, this modern contemporary home is nestled in the heart of the sought-after Highland Park neighbourhood — just a short walk to top-rated schools, scenic waterfall trails, the rail trail, and only 15 minutes on foot to historic downtown Dundas. Step inside to a bright, open-concept main floor featuring a dramatic wall of oversized windows that flood the space with natural light and offer breathtaking views of the backyard oasis. The chef’s kitchen is a true showstopper with an oversized island, sleek cabinetry, and high-end finishes — perfect for entertaining or enjoying a quiet family dinner. Unwind in the spacious living room, anchored by a sleek modern gas fireplace and gorgeous hardwood floors that continue throughout the home. Outside, your private retreat awaits — a 36x18 ft inground pool, large pergola, and a fully fenced backyard create the ultimate summer escape. Additional features include a large 6-car driveway, offering ample parking for family and guests. Whether you're hosting friends or enjoying peaceful evenings at home, this property offers the lifestyle you’ve been waiting for in one of Dundas’s most desirable pockets. Don’t miss your chance to call Highland Park home.
Building information
Type
*****
Appliances
*****
Basement Development
*****
Basement Type
*****
Constructed Date
*****
Construction Style Attachment
*****
Cooling Type
*****
Exterior Finish
*****
Fireplace Present
*****
FireplaceTotal
*****
Fireplace Type
*****
Fire Protection
*****
Foundation Type
*****
Heating Type
*****
Size Interior
*****
Utility Water
*****
Land information
Access Type
*****
Amenities
*****
Fence Type
*****
Landscape Features
*****
Sewer
*****
Size Depth
*****
Size Frontage
*****
Size Total
*****
Rooms
Main level
Foyer
*****
Living room
*****
Dining room
*****
Eat in kitchen
*****
Basement
Family room
*****
Bedroom
*****
3pc Bathroom
*****
Recreation room
*****
Second level
Primary Bedroom
*****
Bedroom
*****
Bedroom
*****
4pc Bathroom
*****
Main level
Foyer
*****
Living room
*****
Dining room
*****
Eat in kitchen
*****
Basement
Family room
*****
Bedroom
*****
3pc Bathroom
*****
Recreation room
*****
Second level
Primary Bedroom
*****
Bedroom
*****
Bedroom
*****
4pc Bathroom
*****
Main level
Foyer
*****
Living room
*****
Dining room
*****
Eat in kitchen
*****
Basement
Family room
*****
Bedroom
*****
3pc Bathroom
*****
Recreation room
*****
Second level
Primary Bedroom
*****
Bedroom
*****
Bedroom
*****
4pc Bathroom
*****
Courtesy of Royal LePage State Realty
Book a Showing for this property
Please note that filling out this form you'll be registered and your phone number without the +1 part will be used as a password.
