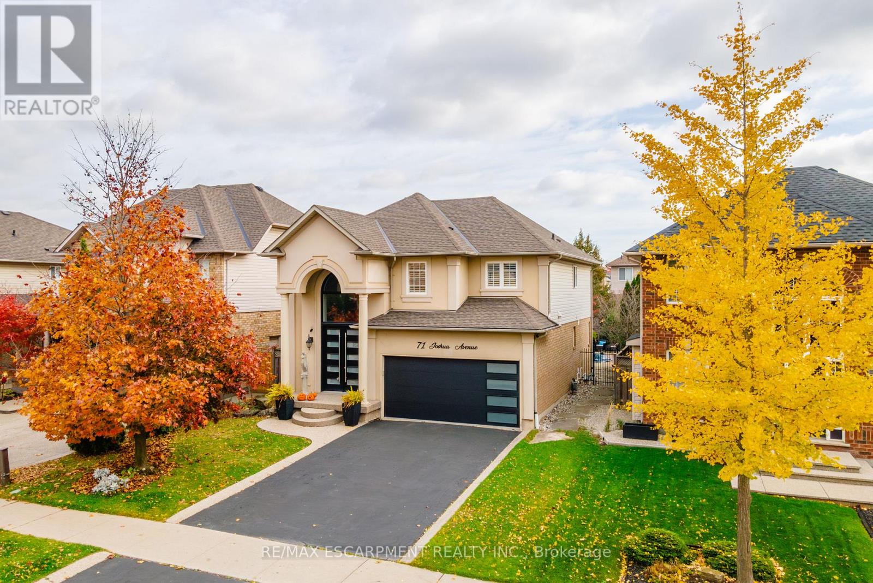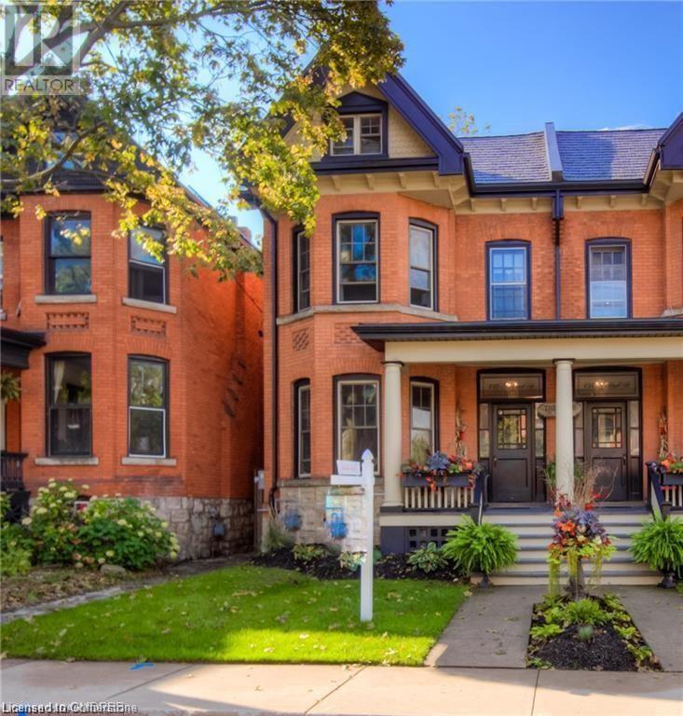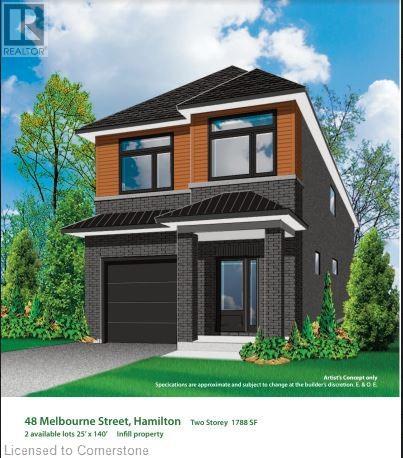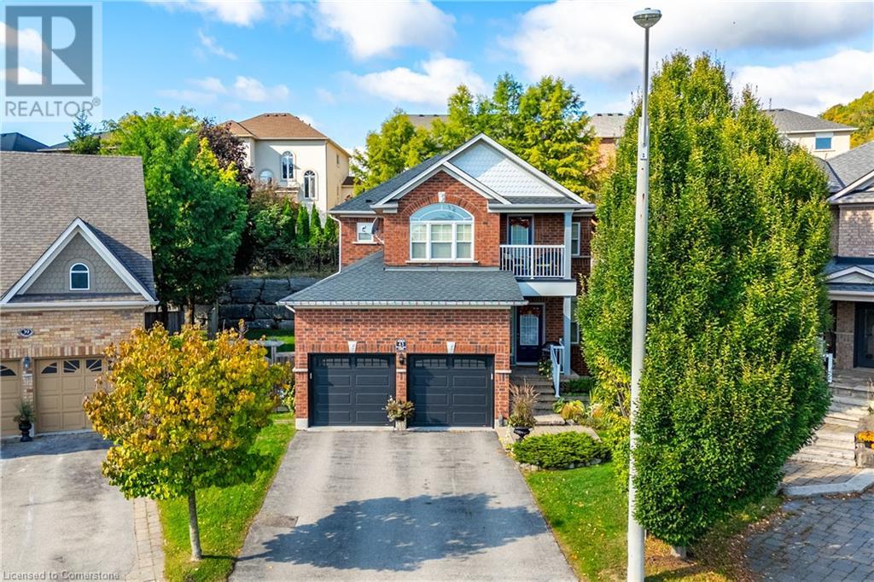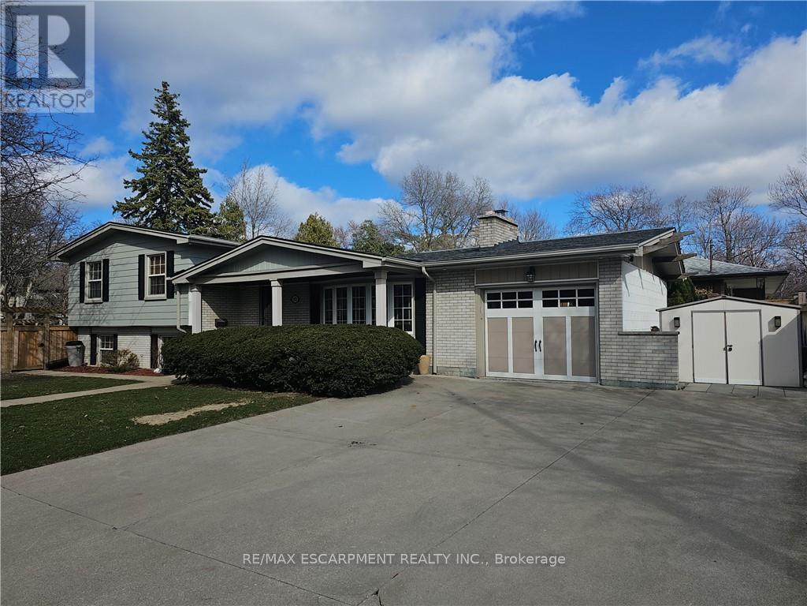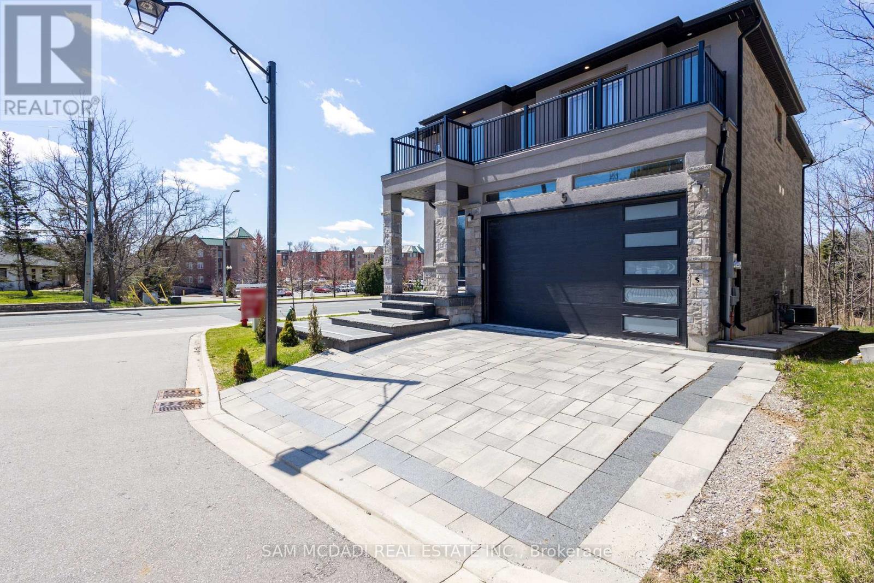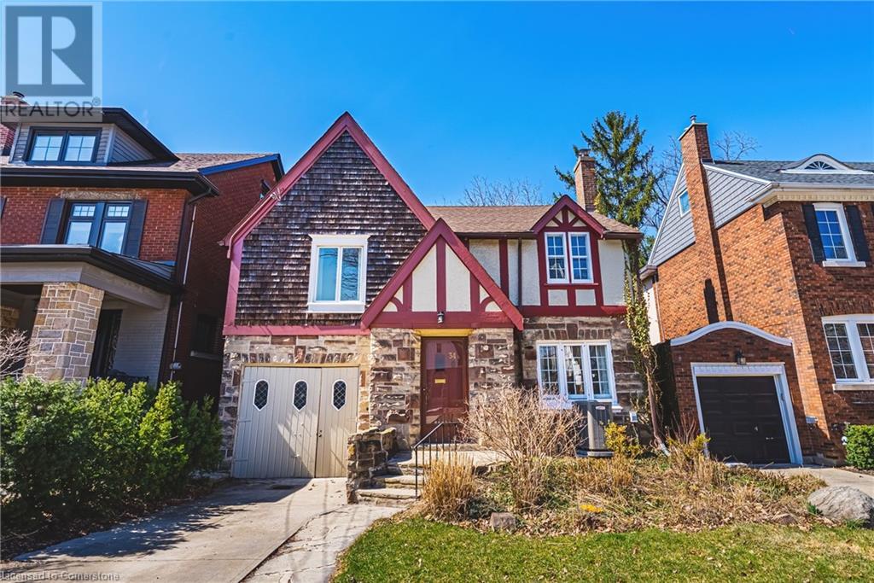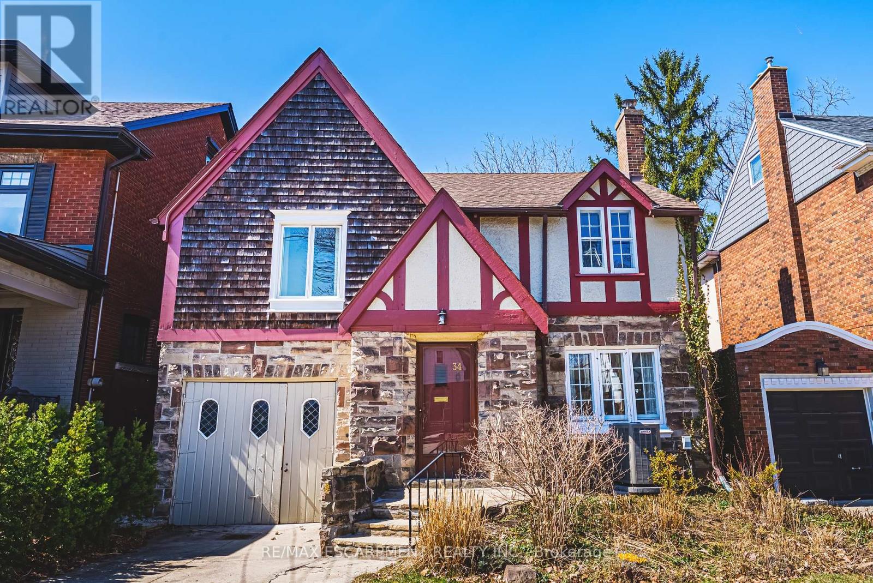Free account required
Unlock the full potential of your property search with a free account! Here's what you'll gain immediate access to:
- Exclusive Access to Every Listing
- Personalized Search Experience
- Favorite Properties at Your Fingertips
- Stay Ahead with Email Alerts

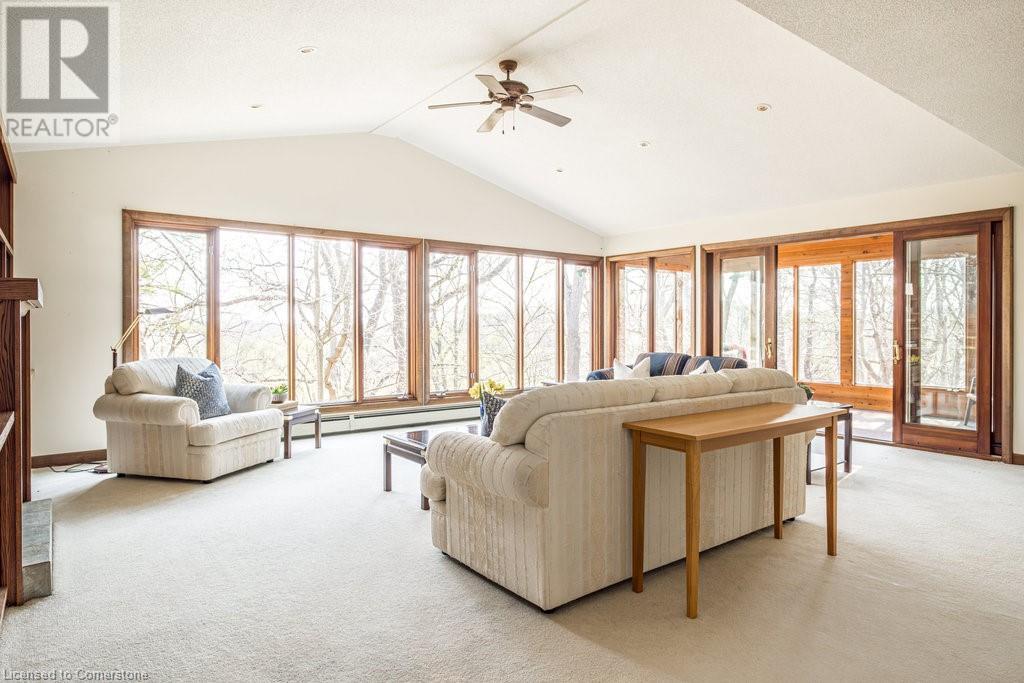
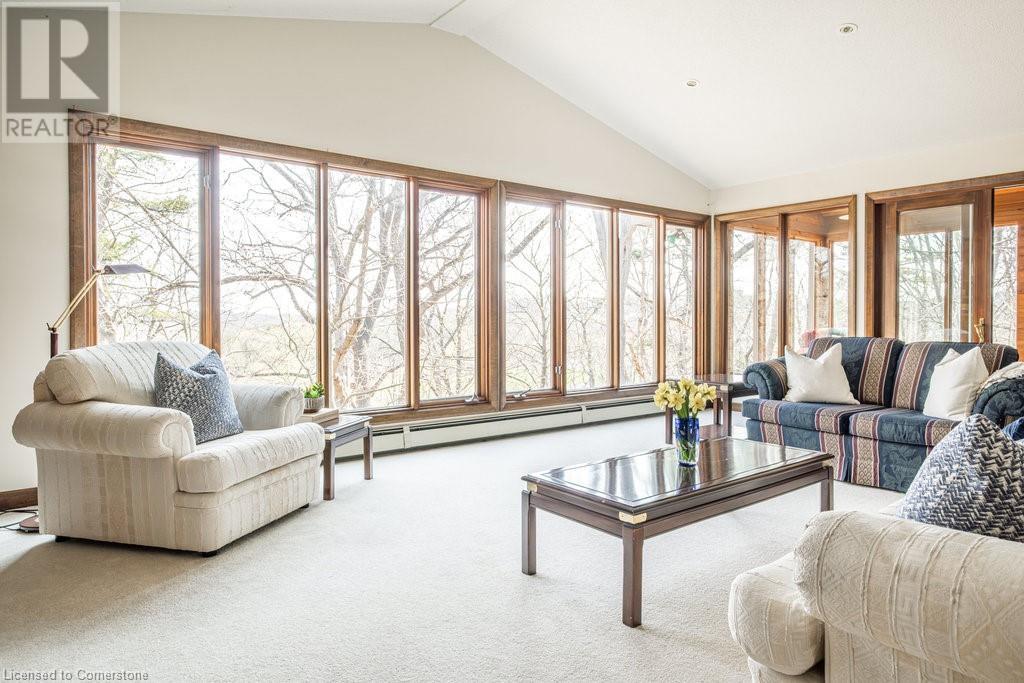
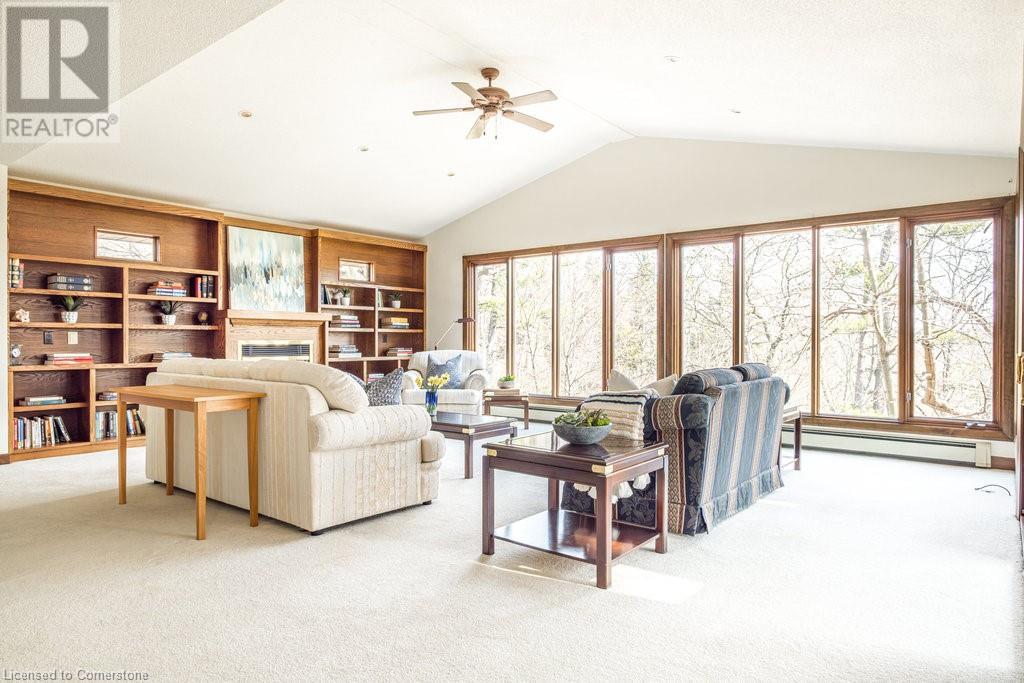
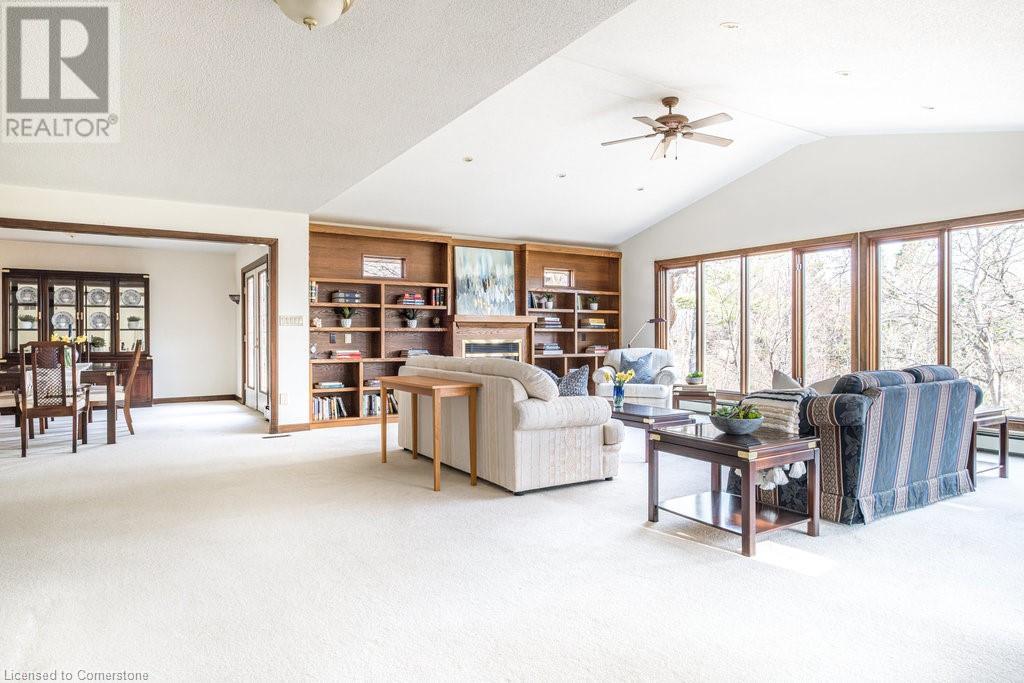
$1,290,000
16 BERTRAM Drive
Hamilton, Ontario, Ontario, L9H4S9
MLS® Number: 40717718
Property description
Awe inspiring ravine property offering 2400 sq. ft. of main floor living space + 2200 sq. ft. lower level with walk out and separate entrance. This c. 1996 custom build offers remarkable uninterrupted forest views and a truly amazing space. The open concept main floor living area is a dream - floor to ceiling windows, built in book cases, gas fireplace and indoor/outdoor room. The family sized kitchen enjoys ample cabinets, counters, built in book cases and eat in table. The primary bedroom offers vaulted ceiling, ensuite privilege, large closet, loads of natural light and walk out to deck. The large full bath enjoys separate shower and soaker tub and one of a kind groovy design. The second bedroom is also home to lots of natural light, soaring ceiling and ample closet space. The expansive downstairs with 3rd bedroom (easily converted to 2 and designed with this in mind!) enjoys walk out to back patio. Huge principal rooms, full bath and separate entrance makes this a perfect would be in-law suite. Designed with ageing in place in mind the property enjoys ramp access, decks for outdoor enjoyment and second suite potential. Nothing like it! (Please note: 2 basement photos have been virtually staged).
Building information
Type
*****
Appliances
*****
Architectural Style
*****
Basement Development
*****
Basement Type
*****
Constructed Date
*****
Construction Style Attachment
*****
Cooling Type
*****
Exterior Finish
*****
Fireplace Present
*****
FireplaceTotal
*****
Fire Protection
*****
Foundation Type
*****
Size Interior
*****
Stories Total
*****
Utility Water
*****
Land information
Access Type
*****
Amenities
*****
Sewer
*****
Size Depth
*****
Size Frontage
*****
Size Total
*****
Rooms
Main level
Foyer
*****
Living room
*****
Dining room
*****
Eat in kitchen
*****
Den
*****
Sunroom
*****
Primary Bedroom
*****
Bedroom
*****
5pc Bathroom
*****
Lower level
Bedroom
*****
Family room
*****
Recreation room
*****
Basement
4pc Bathroom
*****
Laundry room
*****
Storage
*****
Utility room
*****
Main level
Foyer
*****
Living room
*****
Dining room
*****
Eat in kitchen
*****
Den
*****
Sunroom
*****
Primary Bedroom
*****
Bedroom
*****
5pc Bathroom
*****
Lower level
Bedroom
*****
Family room
*****
Recreation room
*****
Basement
4pc Bathroom
*****
Laundry room
*****
Storage
*****
Utility room
*****
Main level
Foyer
*****
Living room
*****
Dining room
*****
Eat in kitchen
*****
Den
*****
Sunroom
*****
Primary Bedroom
*****
Bedroom
*****
5pc Bathroom
*****
Lower level
Bedroom
*****
Family room
*****
Recreation room
*****
Basement
4pc Bathroom
*****
Laundry room
*****
Storage
*****
Utility room
*****
Main level
Foyer
*****
Living room
*****
Courtesy of Judy Marsales Real Estate Ltd.
Book a Showing for this property
Please note that filling out this form you'll be registered and your phone number without the +1 part will be used as a password.
