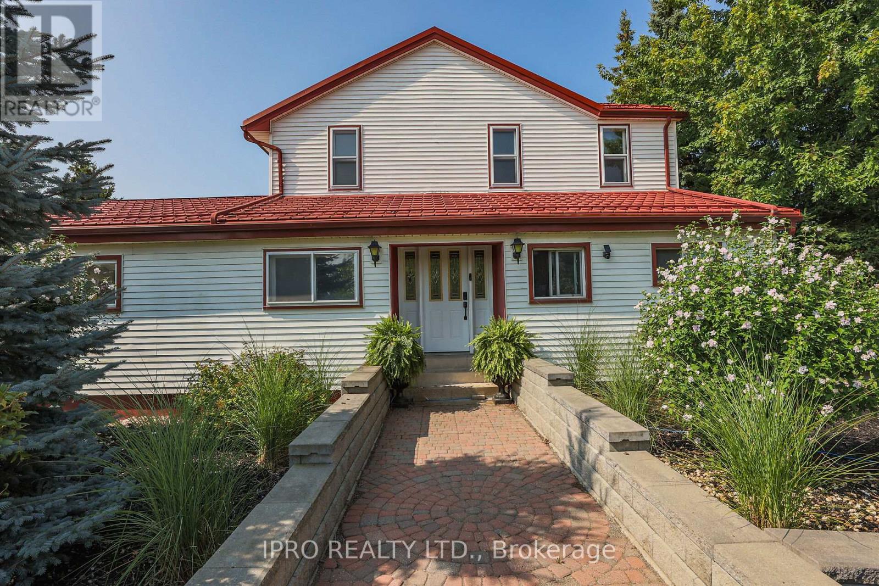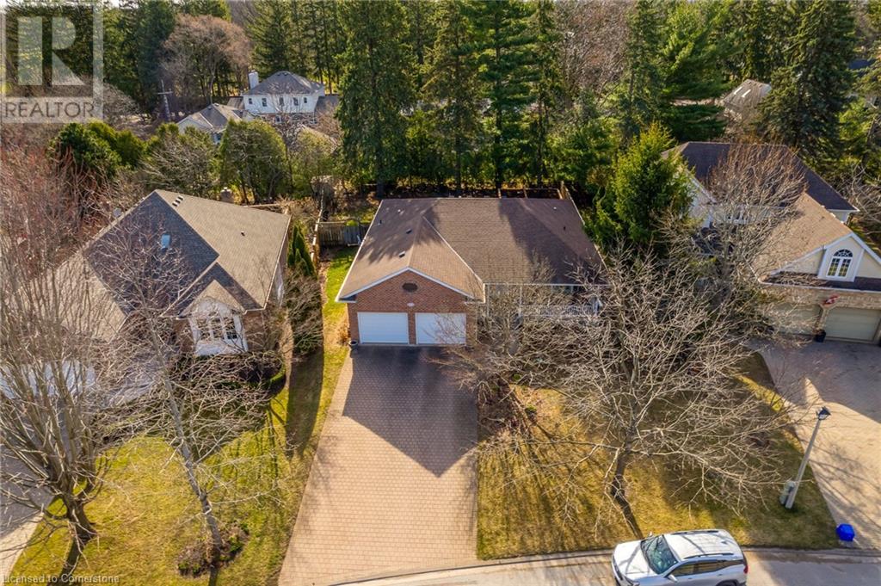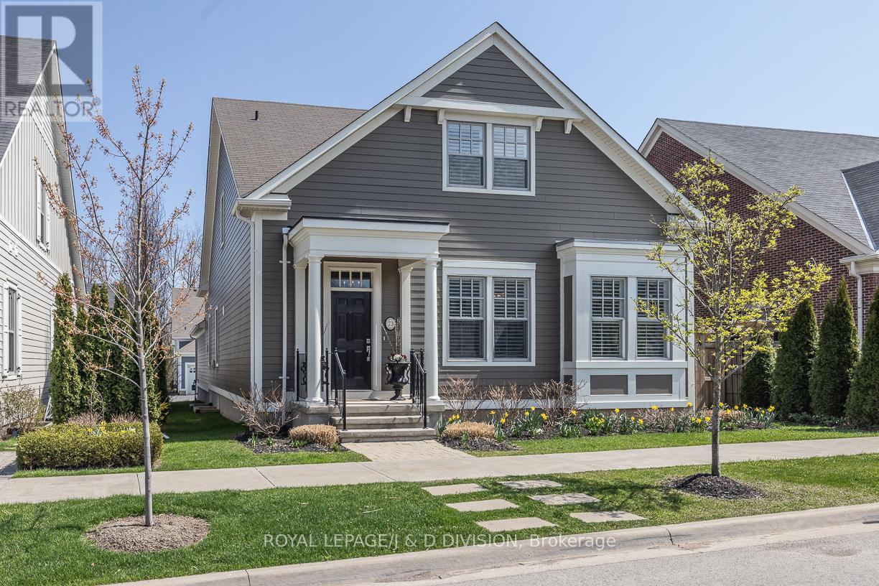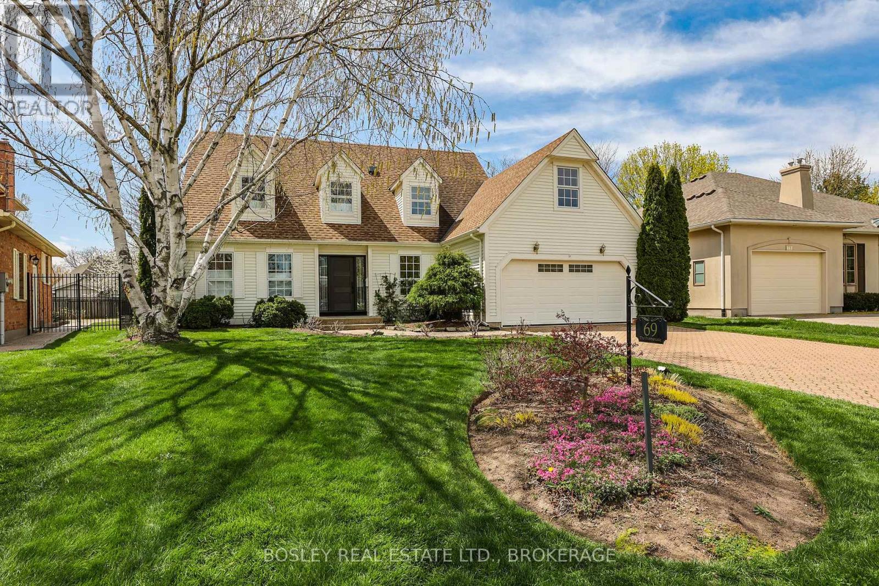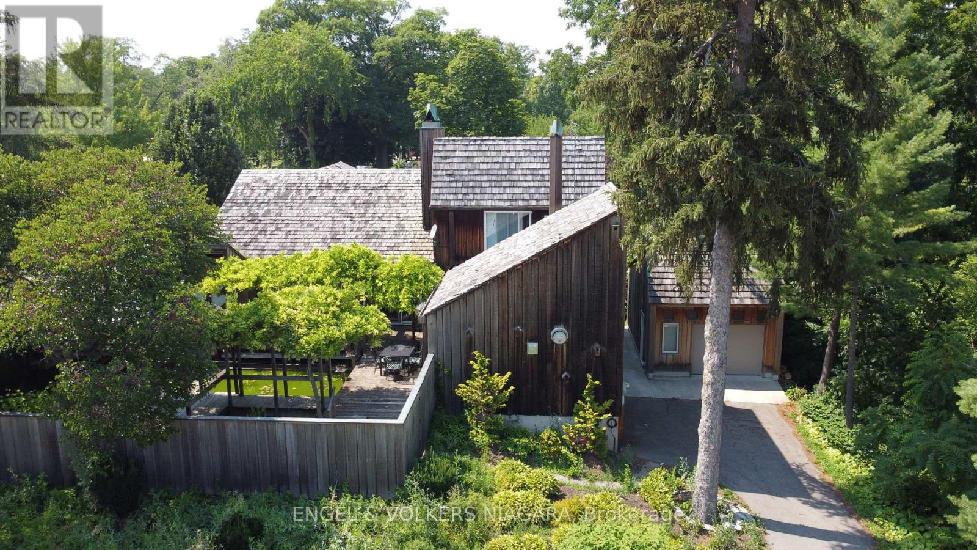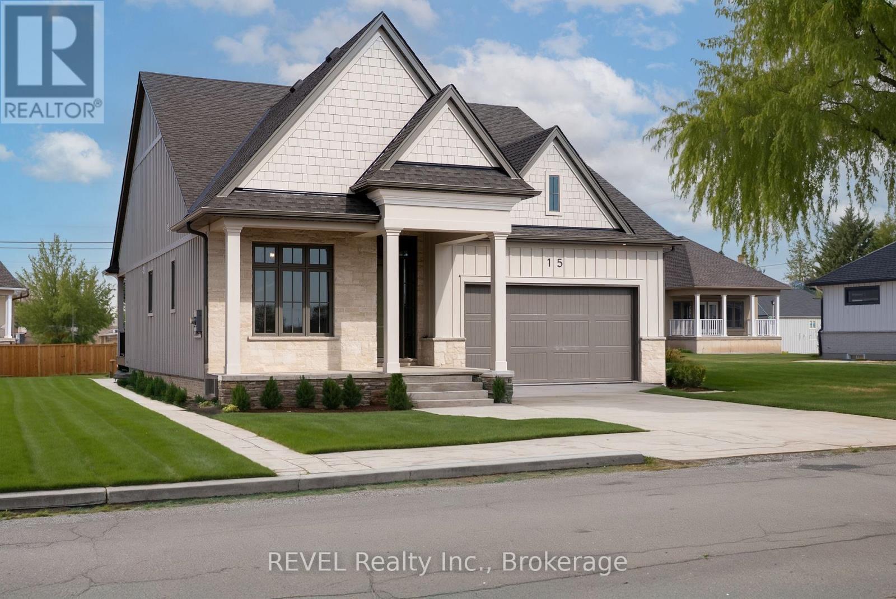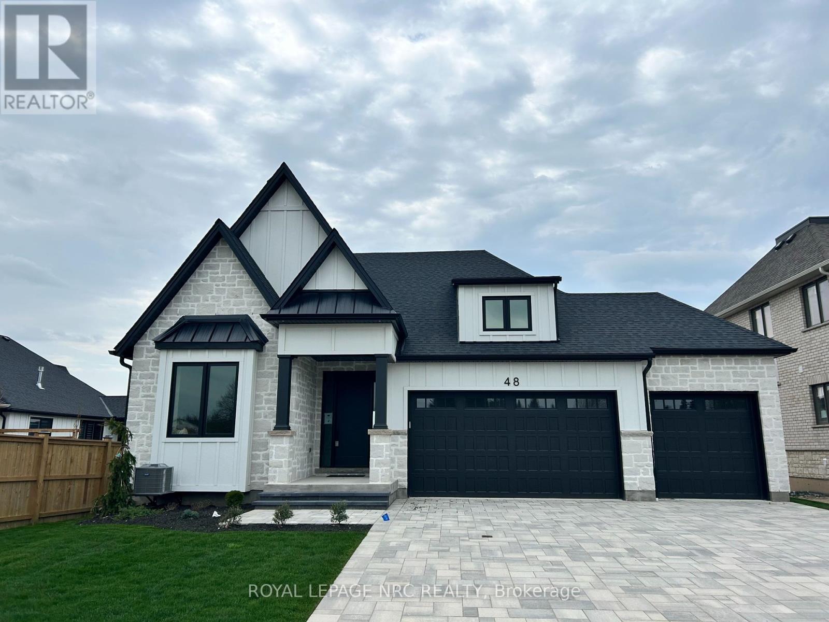Free account required
Unlock the full potential of your property search with a free account! Here's what you'll gain immediate access to:
- Exclusive Access to Every Listing
- Personalized Search Experience
- Favorite Properties at Your Fingertips
- Stay Ahead with Email Alerts
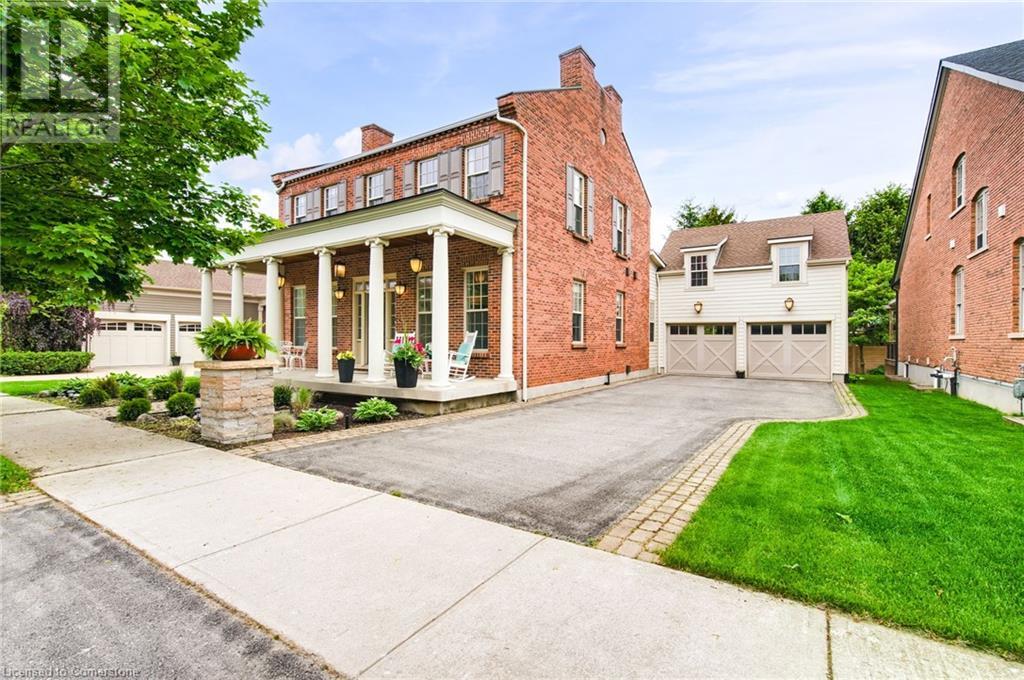
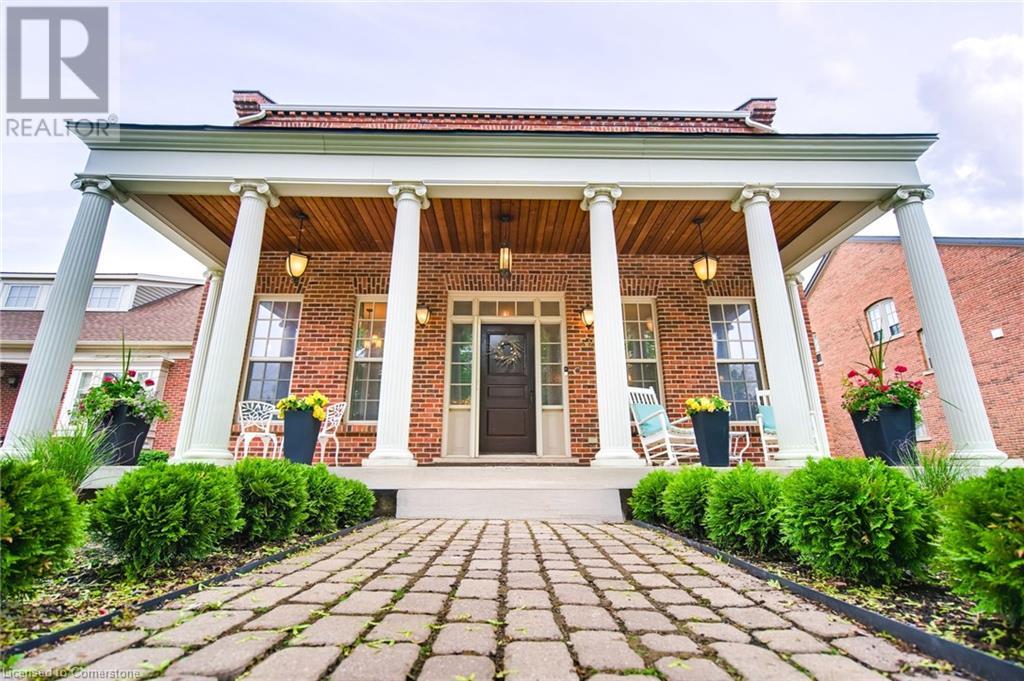
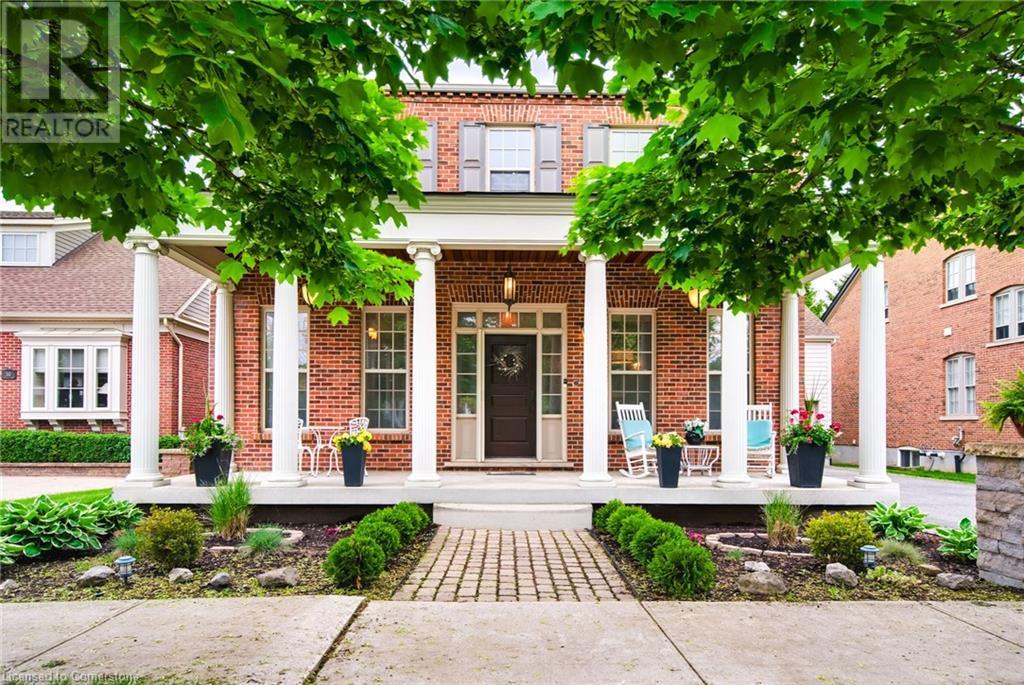
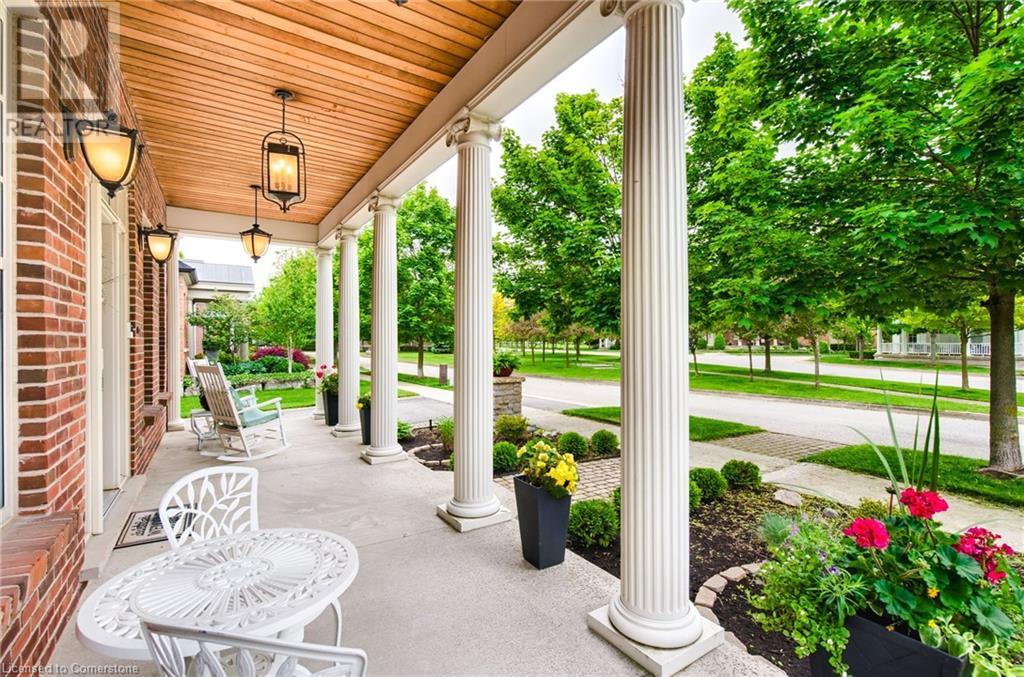
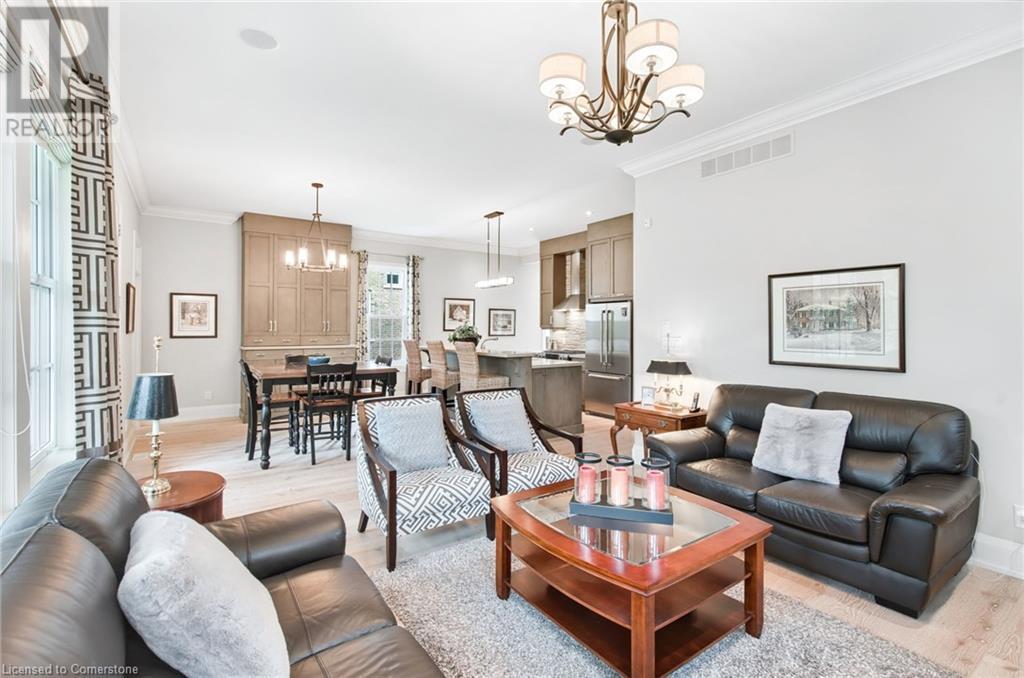
$1,644,900
52 GARRISON VILLAGE Drive
Niagara-on-the-Lake, Ontario, Ontario, L0S1J0
MLS® Number: 40735034
Property description
Tucked within the exclusive community of The Village, this exquisite custom residence blends timeless elegance with refined modern living. Welcome to 52 Garrison Village Drive—one of the most distinguished homes in the heart of Niagara-on-the-Lake. Built by Gatta Homes, this stately Georgian-style home features classic red brick, a columned veranda, and an attached double-car garage with a loft space perfect for an in-law suite, studio, or office. Inside, the layout is thoughtfully designed with three spacious bedrooms, each with a private ensuite, including a main floor suite ideal for guests or multigenerational living. Main floor laundry and rich architectural details like crown moulding, transom windows, and Amonter natural wood flooring from Admont, Austria, elevate the home with timeless character. The chef’s kitchen flows into a bright, open living area and out to a beautifully manicured backyard with a cedar deck (2016), lattice fencing (2020), and Rain Bird sprinkler system (2023). Notable upgrades include a Lennox AC (2020), furnace (2021), and new roof (2019). Bonus features include in-ceiling surround sound, heated flooring in the primary ensuite, alarm system (not monitored), and a screened-in porch. All this, just steps to wineries, shops, and trails—this is sophisticated Niagara living at its best.
Building information
Type
*****
Appliances
*****
Architectural Style
*****
Basement Development
*****
Basement Type
*****
Construction Style Attachment
*****
Cooling Type
*****
Exterior Finish
*****
Fireplace Present
*****
FireplaceTotal
*****
Foundation Type
*****
Half Bath Total
*****
Heating Type
*****
Size Interior
*****
Stories Total
*****
Utility Water
*****
Land information
Access Type
*****
Amenities
*****
Sewer
*****
Size Depth
*****
Size Frontage
*****
Size Total
*****
Rooms
Main level
Foyer
*****
Dining room
*****
Primary Bedroom
*****
Kitchen
*****
Great room
*****
2pc Bathroom
*****
Full bathroom
*****
Basement
Recreation room
*****
Second level
Bedroom
*****
Bedroom
*****
4pc Bathroom
*****
4pc Bathroom
*****
Main level
Foyer
*****
Dining room
*****
Primary Bedroom
*****
Kitchen
*****
Great room
*****
2pc Bathroom
*****
Full bathroom
*****
Basement
Recreation room
*****
Second level
Bedroom
*****
Bedroom
*****
4pc Bathroom
*****
4pc Bathroom
*****
Main level
Foyer
*****
Dining room
*****
Primary Bedroom
*****
Kitchen
*****
Great room
*****
2pc Bathroom
*****
Full bathroom
*****
Basement
Recreation room
*****
Second level
Bedroom
*****
Bedroom
*****
4pc Bathroom
*****
4pc Bathroom
*****
Main level
Foyer
*****
Dining room
*****
Primary Bedroom
*****
Kitchen
*****
Great room
*****
2pc Bathroom
*****
Full bathroom
*****
Basement
Recreation room
*****
Second level
Bedroom
*****
Bedroom
*****
4pc Bathroom
*****
4pc Bathroom
*****
Main level
Foyer
*****
Dining room
*****
Courtesy of RE/MAX Escarpment Golfi Realty Inc.
Book a Showing for this property
Please note that filling out this form you'll be registered and your phone number without the +1 part will be used as a password.







