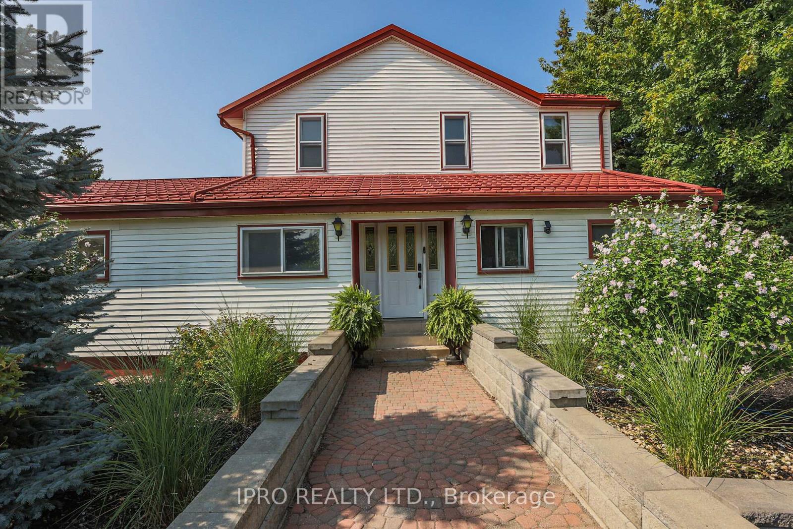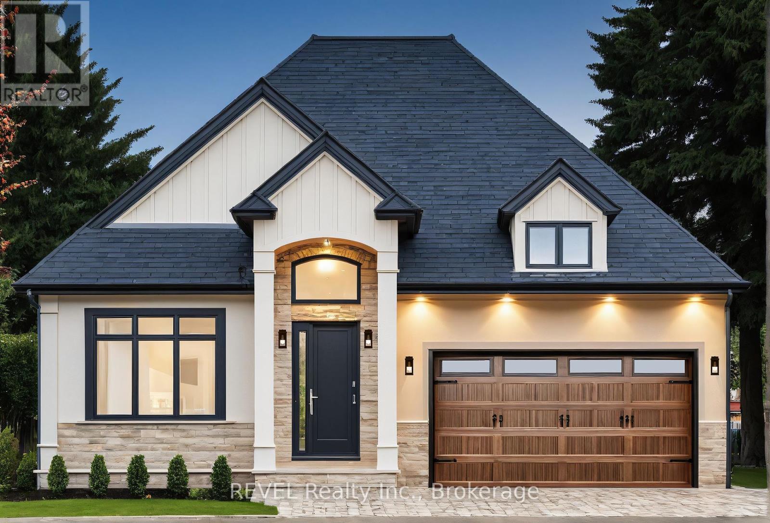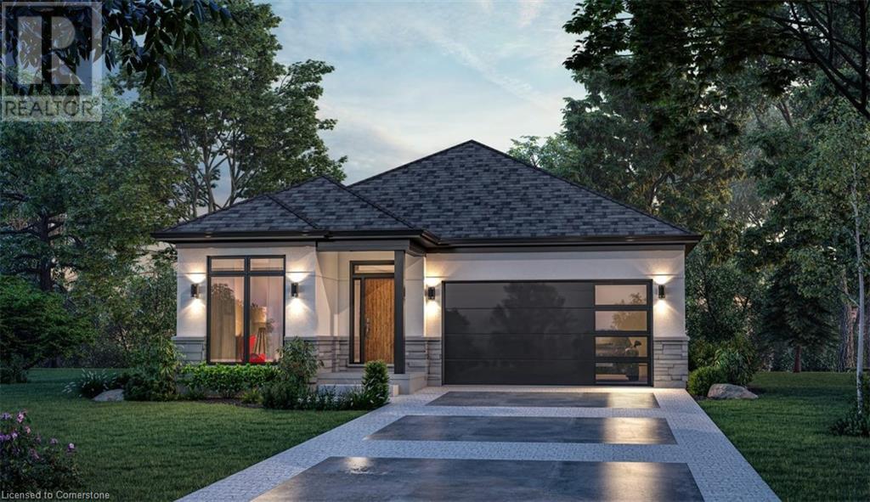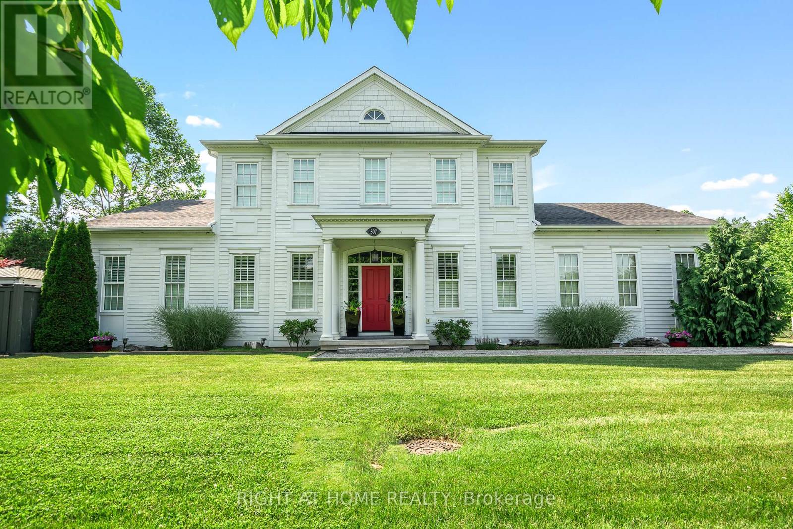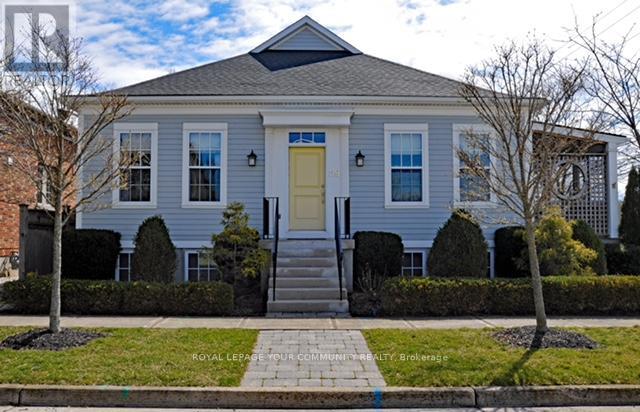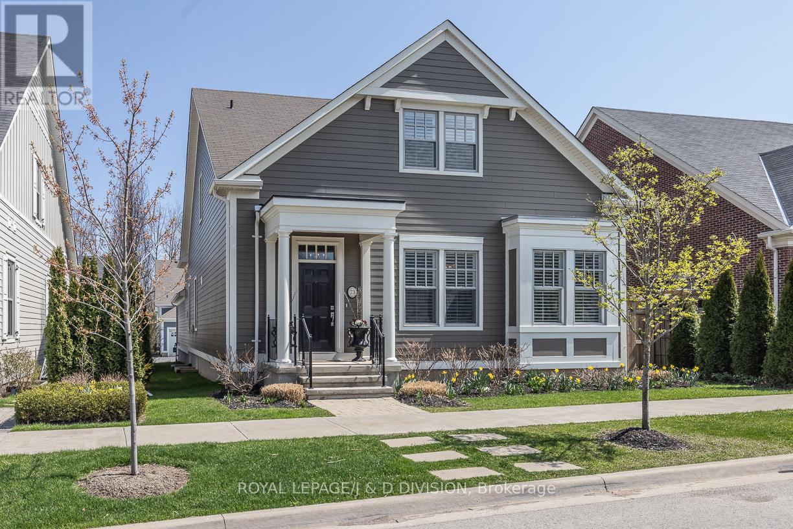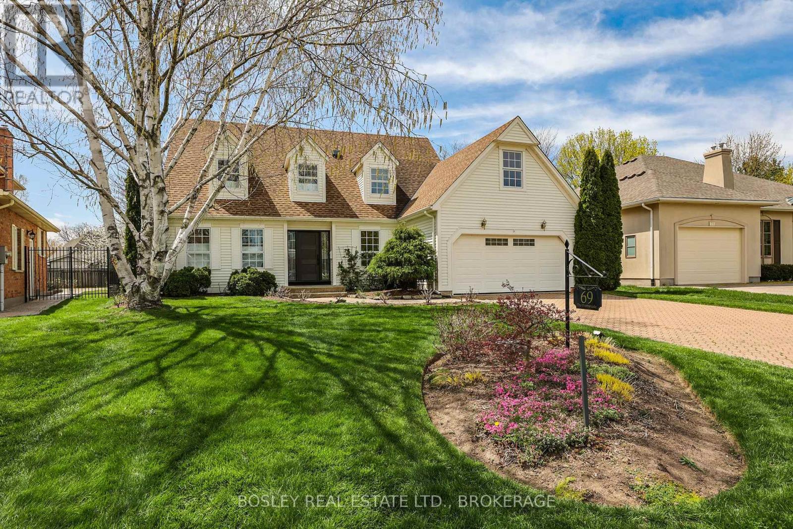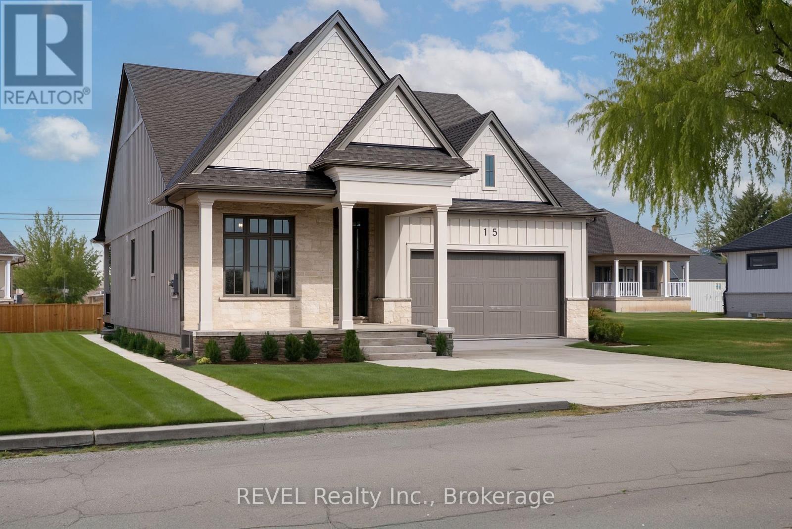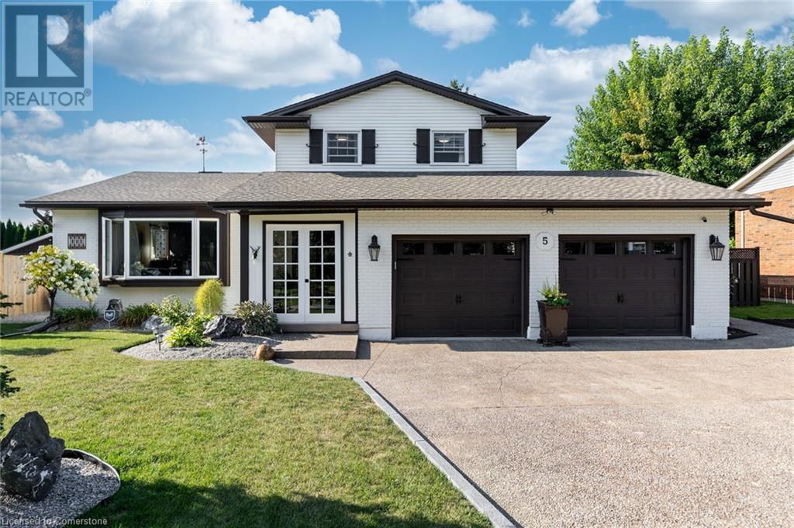Free account required
Unlock the full potential of your property search with a free account! Here's what you'll gain immediate access to:
- Exclusive Access to Every Listing
- Personalized Search Experience
- Favorite Properties at Your Fingertips
- Stay Ahead with Email Alerts
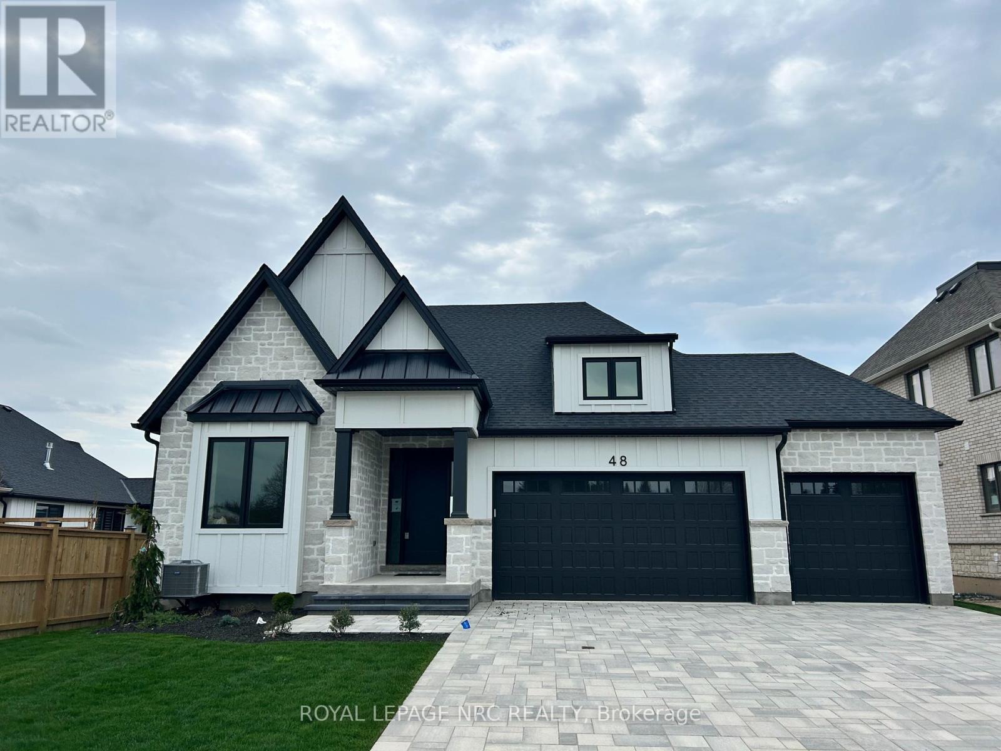
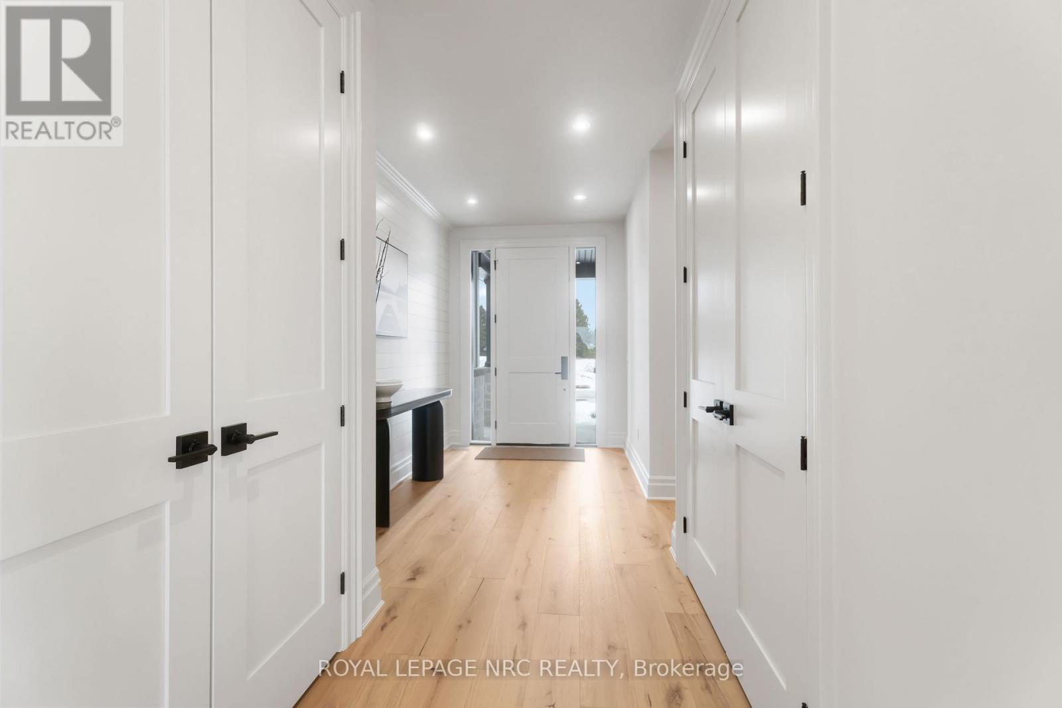
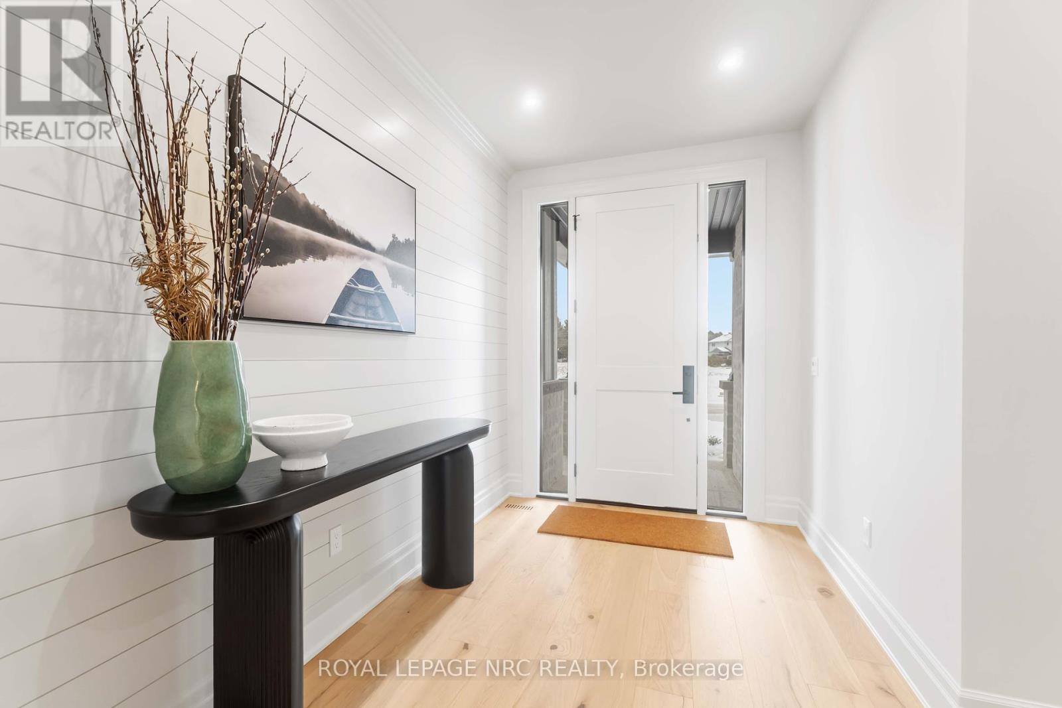
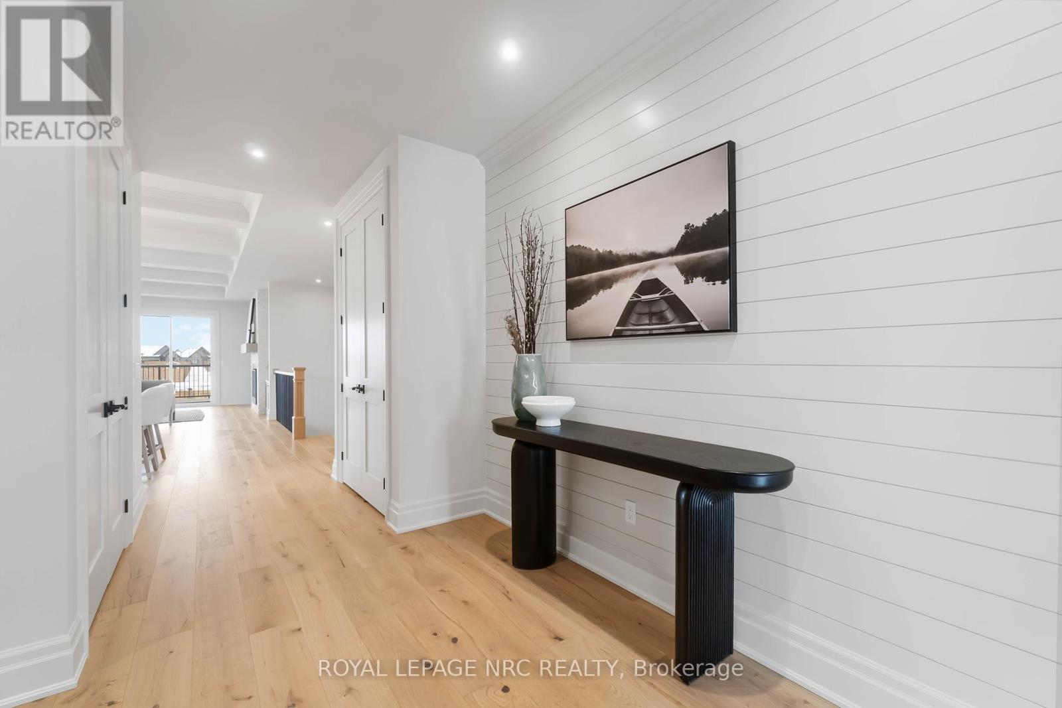
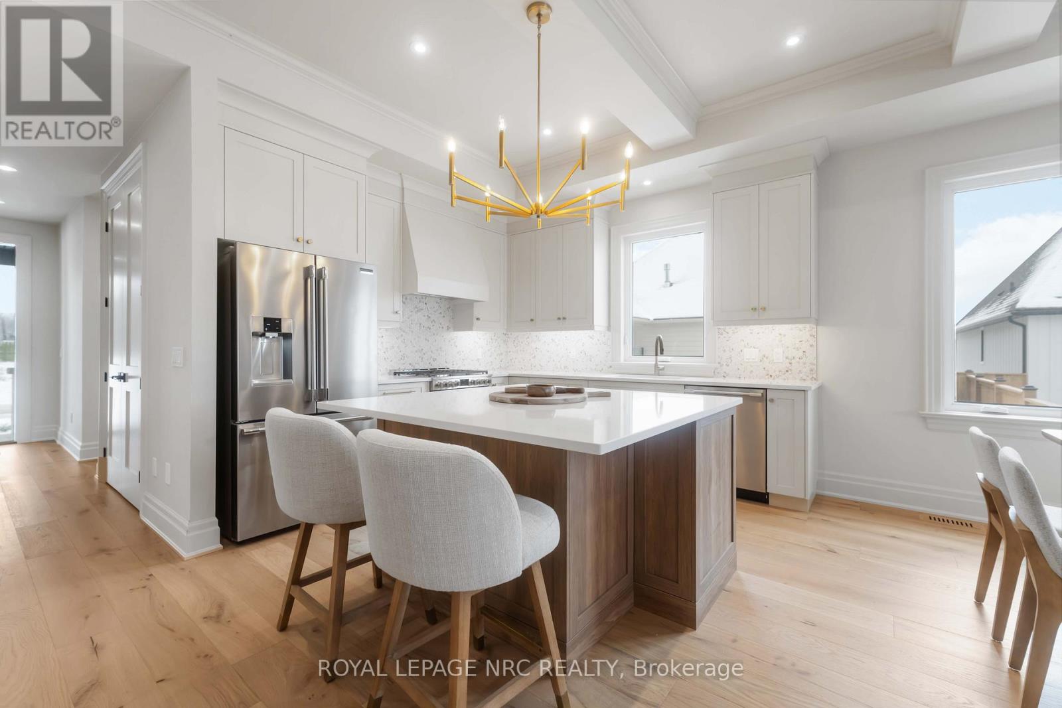
$1,550,000
48 HARVEST DRIVE
Niagara-on-the-Lake, Ontario, Ontario, L0S1J0
MLS® Number: X12122534
Property description
Step into luxury with this stunning bungalow with 3 car garage nestled in the heart of Niagara on the Lake, where elegance meets tranquility. This meticulously crafted home boasts beautiful upgrades and exquisite features that redefine the essence of modern living. The seamless flow of the open-concept layout is a perfect blend of style and functionality. The attention to detail is evident with beautiful trim work, feature walls and ceiling treatments. The kitchen is well designed with an abundance of work space and storage including walk in pantry. The in-floor warming in the basement, creates a cozy and inviting atmosphere for gatherings or quiet moments of relaxation. The basement space is finished offering endless possibilities with 2 large bedrooms, a large entertainment area, and plenty of space for storage. Exterior features include beautiful paving stone driveway, composite covered deck and concrete patio. Truly move in ready. One of the highlights of this remarkable property is its unparalleled location in a new development in Virgil, the heart of Niagara on the Lake. Whether you're enjoying a glass of wine on the patio, or taking advantage of all the Niagara has to offer, this home offers endless opportunities for rest and recreation. With its unbeatable location, luxurious amenities, and timeless appeal, this bungalow is more than just a place to live - it's a lifestyle choice. Don't miss your chance to make this brand new property your own and experience the magic of Niagara-on-the-Lake living firsthand.
Building information
Type
*****
Age
*****
Appliances
*****
Architectural Style
*****
Basement Development
*****
Basement Type
*****
Construction Style Attachment
*****
Cooling Type
*****
Exterior Finish
*****
Fireplace Present
*****
FireplaceTotal
*****
Foundation Type
*****
Heating Fuel
*****
Heating Type
*****
Size Interior
*****
Stories Total
*****
Utility Water
*****
Land information
Sewer
*****
Size Depth
*****
Size Frontage
*****
Size Irregular
*****
Size Total
*****
Rooms
Main level
Bathroom
*****
Bathroom
*****
Laundry room
*****
Great room
*****
Dining room
*****
Kitchen
*****
Den
*****
Bedroom
*****
Lower level
Bedroom 2
*****
Recreational, Games room
*****
Bathroom
*****
Bedroom 3
*****
Main level
Bathroom
*****
Bathroom
*****
Laundry room
*****
Great room
*****
Dining room
*****
Kitchen
*****
Den
*****
Bedroom
*****
Lower level
Bedroom 2
*****
Recreational, Games room
*****
Bathroom
*****
Bedroom 3
*****
Courtesy of ROYAL LEPAGE NRC REALTY
Book a Showing for this property
Please note that filling out this form you'll be registered and your phone number without the +1 part will be used as a password.
