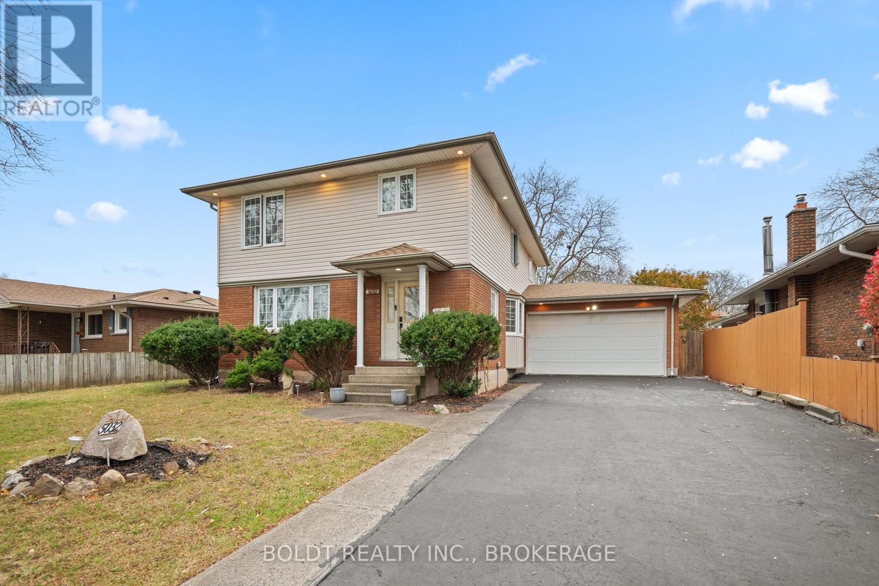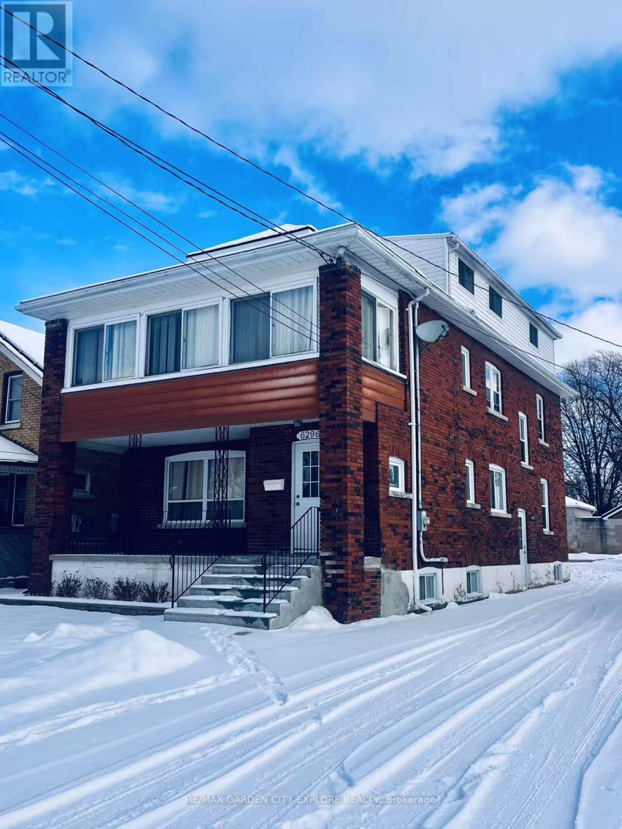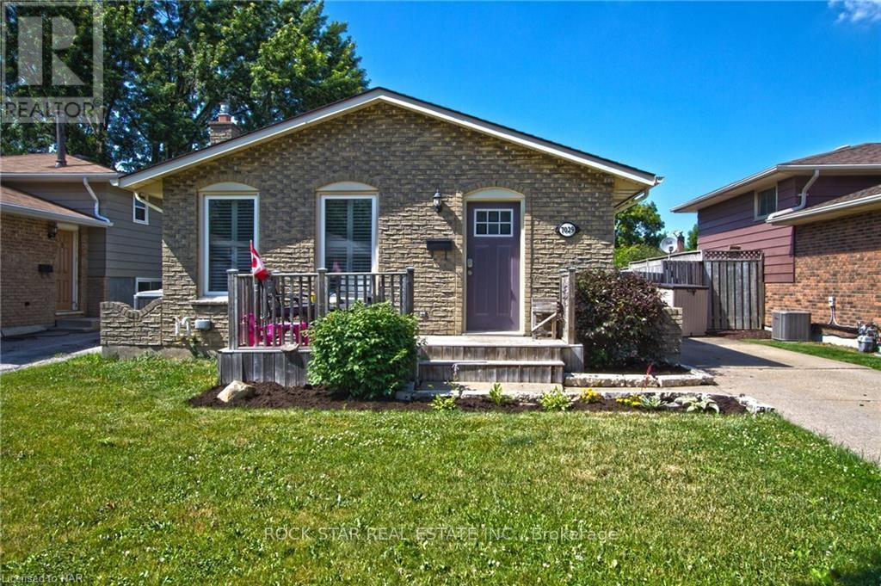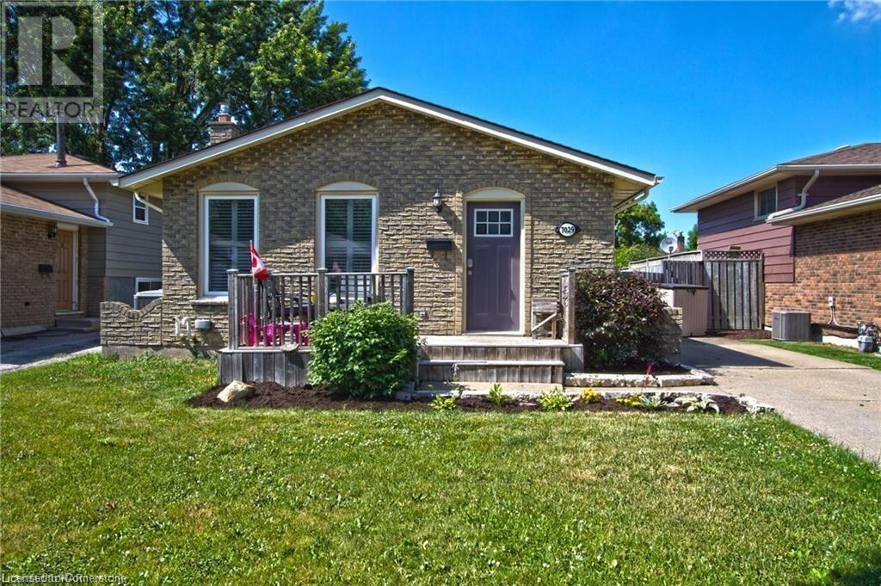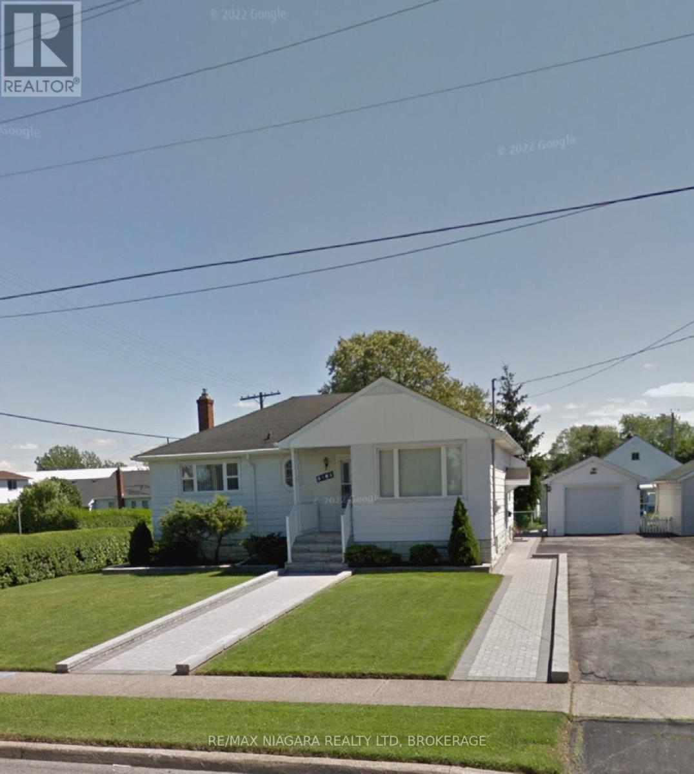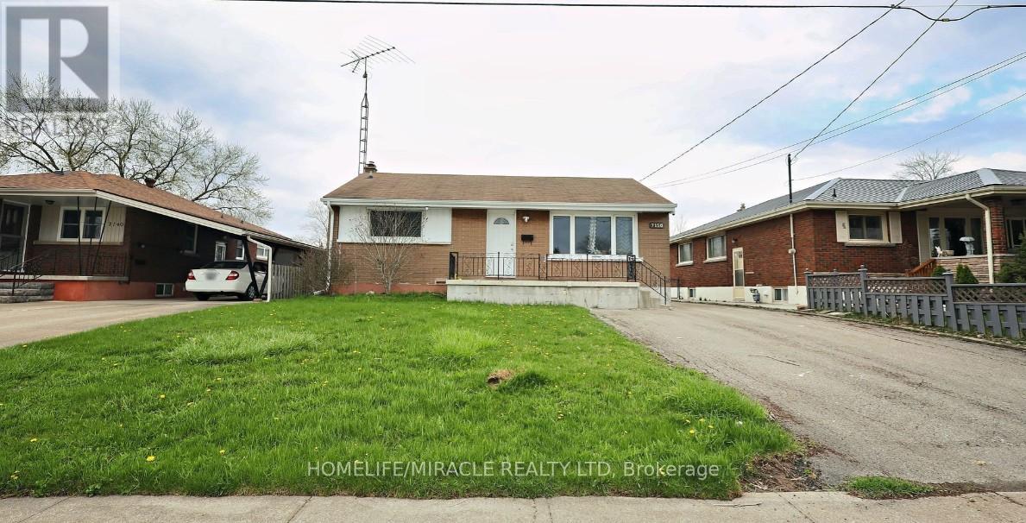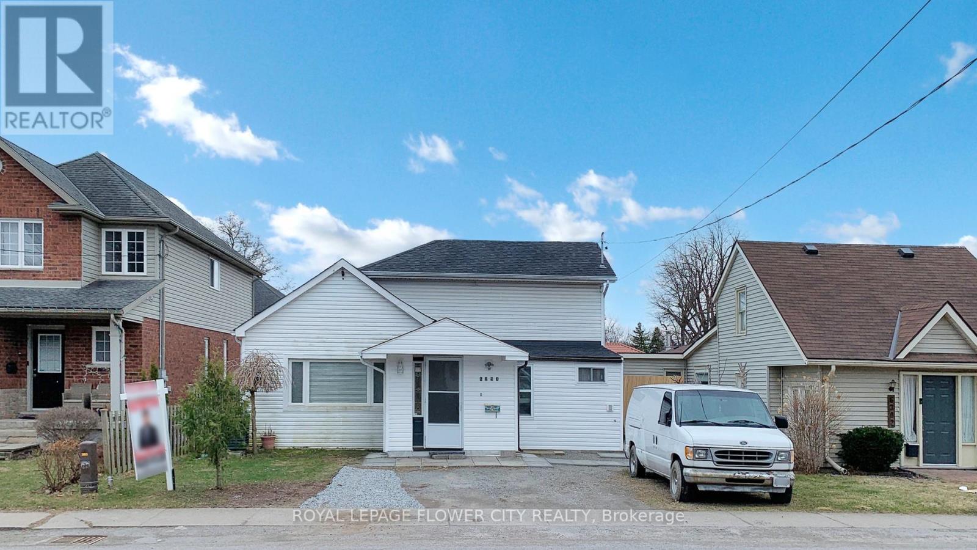Free account required
Unlock the full potential of your property search with a free account! Here's what you'll gain immediate access to:
- Exclusive Access to Every Listing
- Personalized Search Experience
- Favorite Properties at Your Fingertips
- Stay Ahead with Email Alerts
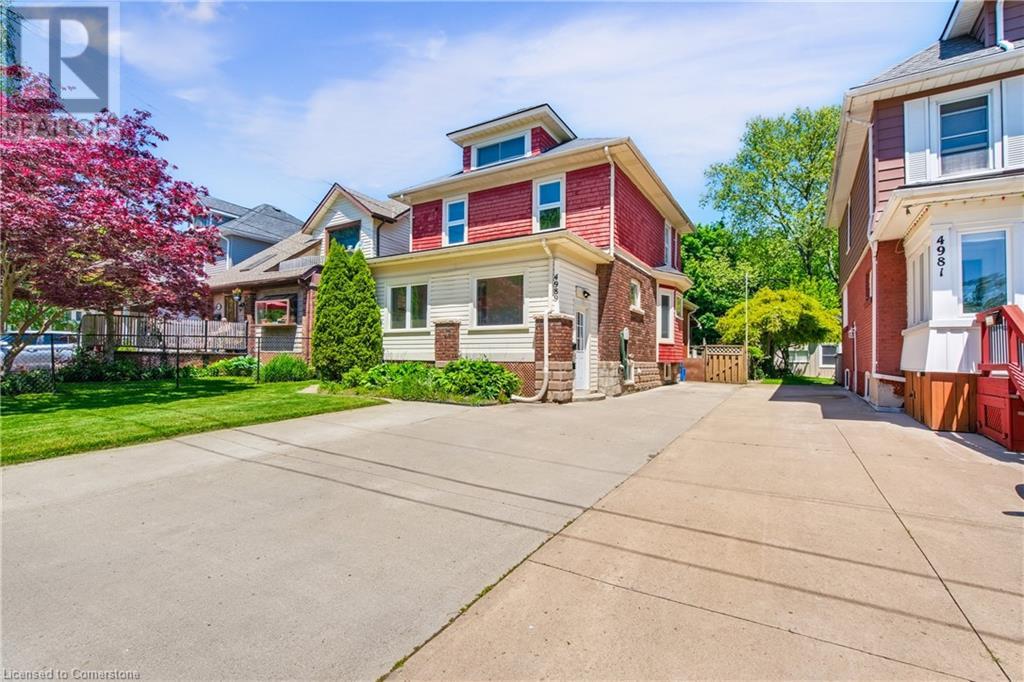
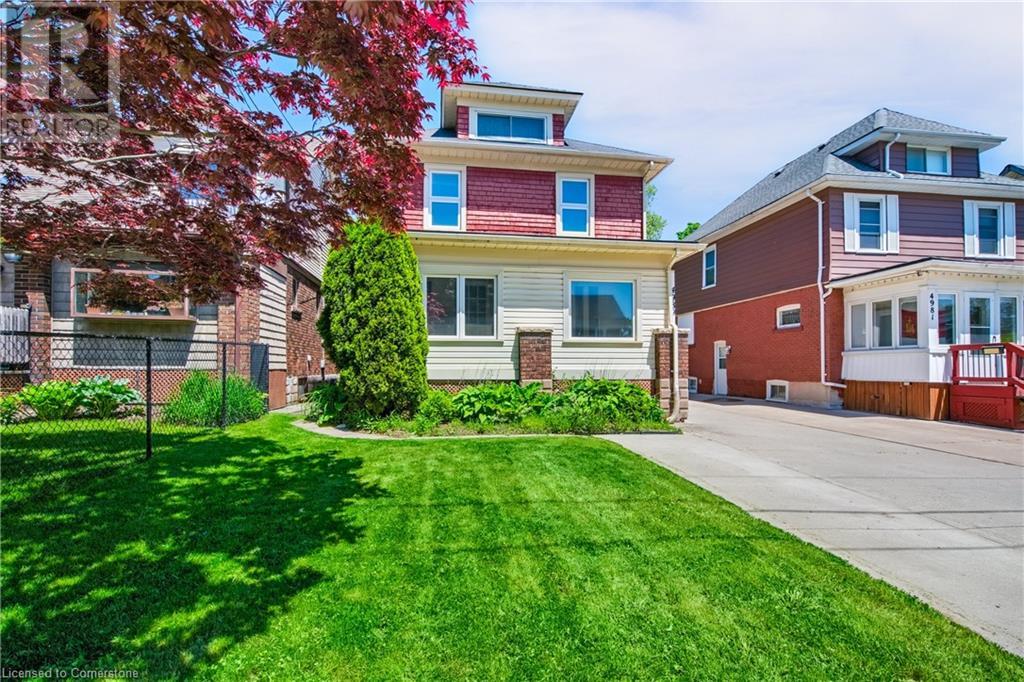
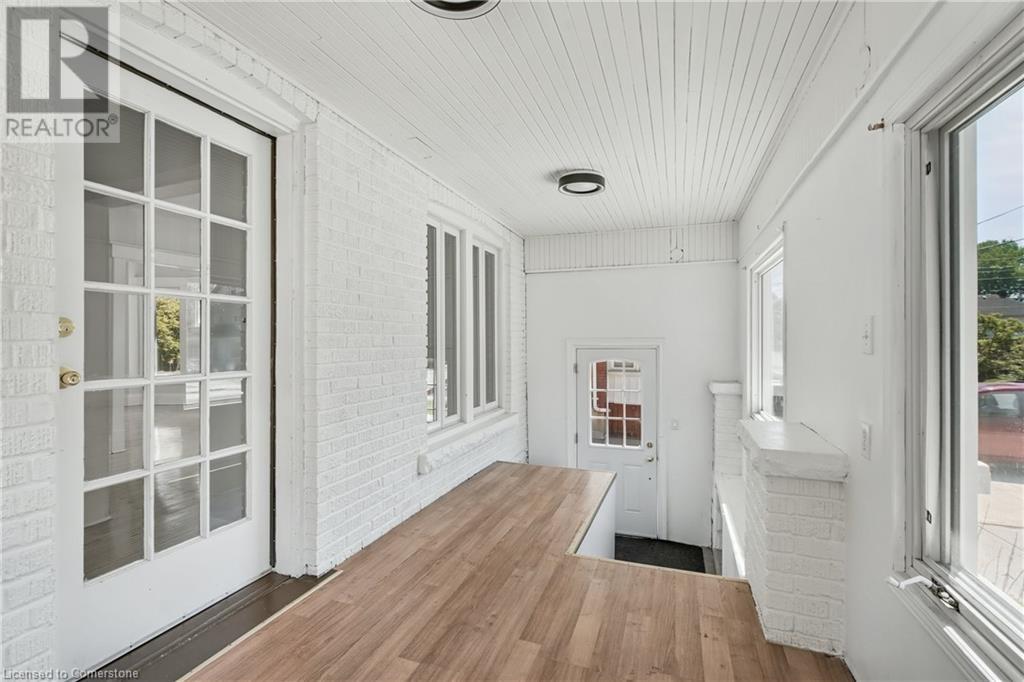
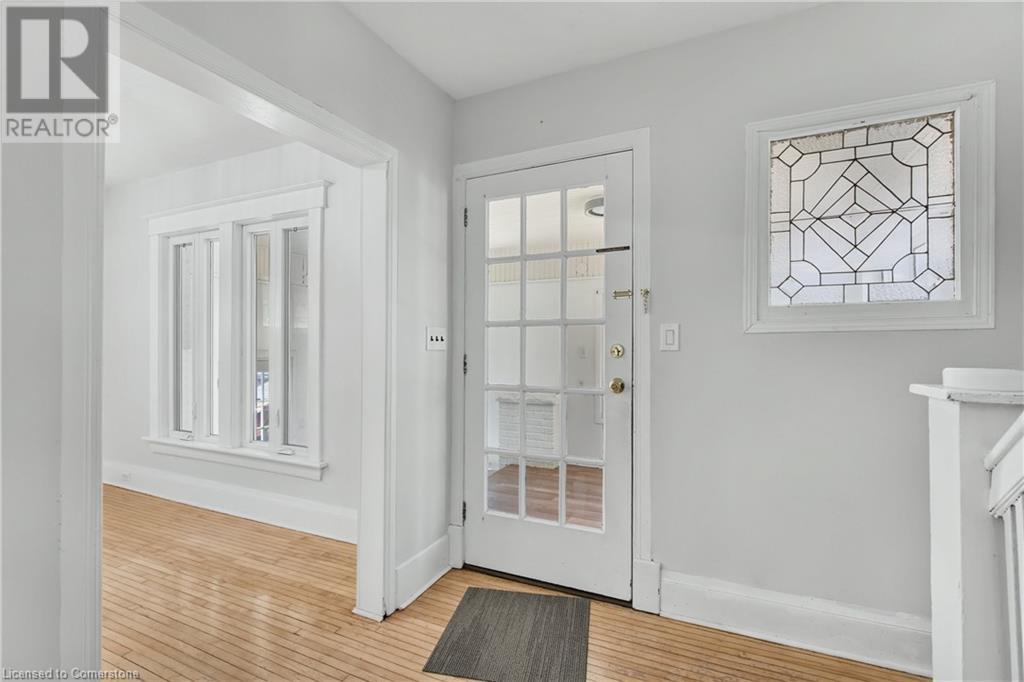
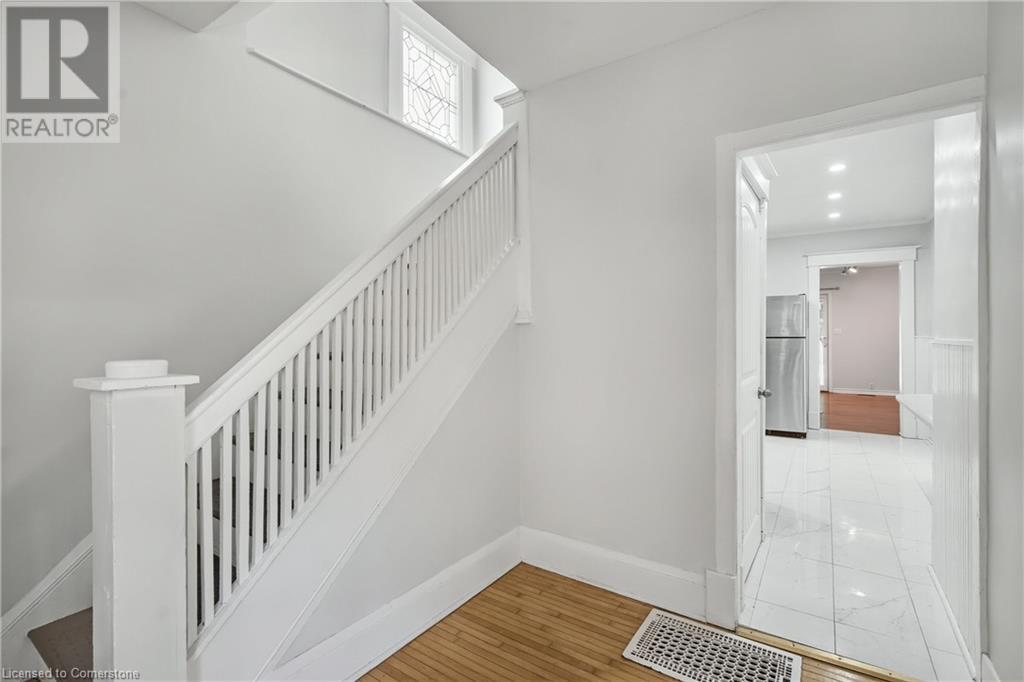
$699,000
4989 WILLMOTT Street
Niagara Falls, Ontario, Ontario, L2E1Z9
MLS® Number: 40734689
Property description
Investor's rejoice! Welcome to one of the most spacious two-story homes in the neighborhood—generously sized and thoughtfully designed for flexible living. Inside, you'll find 5 bedrooms and 3 bathrooms, including a fantastic in-law suite with its own entrance. The main level impresses with a bright sunroom, spacious living and dining areas, a newly renovated kitchen with quartz countertops, and a cozy family room featuring a two-piece bathroom and walkout to a private deck—perfect for morning coffee or evening relaxation. Upstairs offers three bedrooms, a full bathroom, laundry area, and even a pulldown attic for extra storage. The basement in-law suite includes a full eat-in kitchen, two roomy bedrooms, a three-piece bath, and private laundry. Located conveniently near Stamford Collegiate, the Niagara Falls train station, and bus terminal, this home is ideal for multigenerational families or anyone needing space to spread out their living spaces. Home is totally vacant and ready for its new owners and or tenants.
Building information
Type
*****
Architectural Style
*****
Basement Development
*****
Basement Type
*****
Construction Style Attachment
*****
Cooling Type
*****
Exterior Finish
*****
Foundation Type
*****
Half Bath Total
*****
Heating Fuel
*****
Heating Type
*****
Size Interior
*****
Stories Total
*****
Utility Water
*****
Land information
Access Type
*****
Sewer
*****
Size Depth
*****
Size Frontage
*****
Size Total
*****
Rooms
Main level
Sunroom
*****
Living room
*****
Dining room
*****
Kitchen
*****
Family room
*****
2pc Bathroom
*****
Basement
Kitchen
*****
Bedroom
*****
Bedroom
*****
3pc Bathroom
*****
Second level
Primary Bedroom
*****
Bedroom
*****
Bedroom
*****
3pc Bathroom
*****
Main level
Sunroom
*****
Living room
*****
Dining room
*****
Kitchen
*****
Family room
*****
2pc Bathroom
*****
Basement
Kitchen
*****
Bedroom
*****
Bedroom
*****
3pc Bathroom
*****
Second level
Primary Bedroom
*****
Bedroom
*****
Bedroom
*****
3pc Bathroom
*****
Main level
Sunroom
*****
Living room
*****
Dining room
*****
Kitchen
*****
Family room
*****
2pc Bathroom
*****
Basement
Kitchen
*****
Bedroom
*****
Bedroom
*****
3pc Bathroom
*****
Second level
Primary Bedroom
*****
Bedroom
*****
Bedroom
*****
3pc Bathroom
*****
Main level
Sunroom
*****
Living room
*****
Dining room
*****
Kitchen
*****
Family room
*****
2pc Bathroom
*****
Basement
Kitchen
*****
Bedroom
*****
Courtesy of RE/MAX Escarpment Golfi Realty Inc.
Book a Showing for this property
Please note that filling out this form you'll be registered and your phone number without the +1 part will be used as a password.
