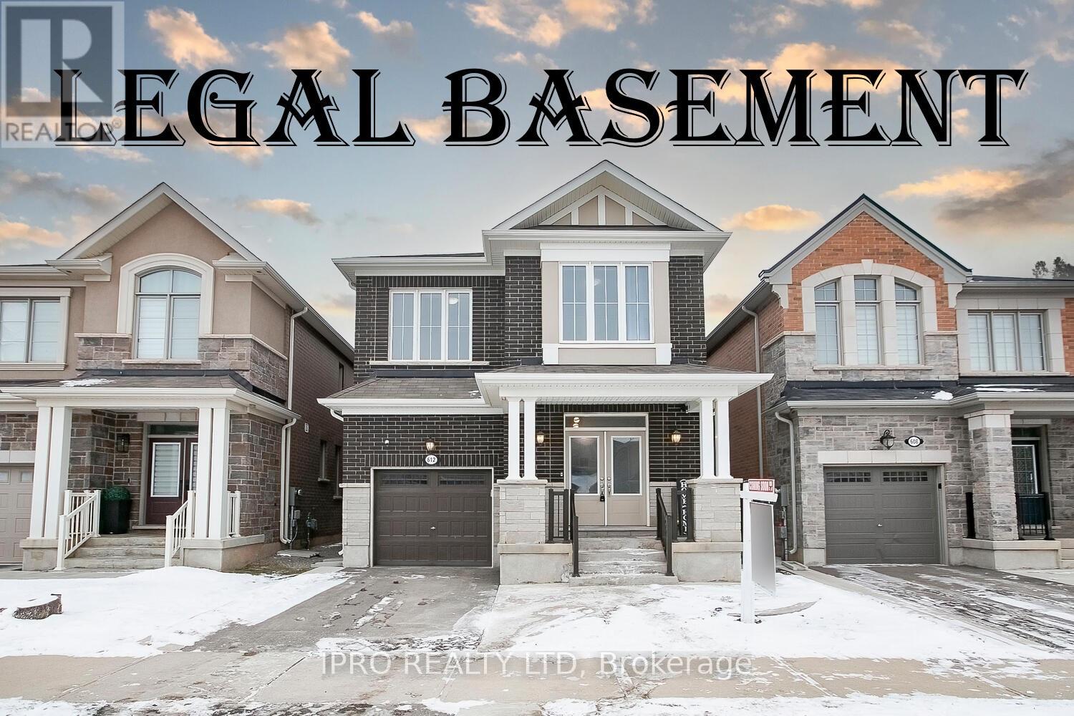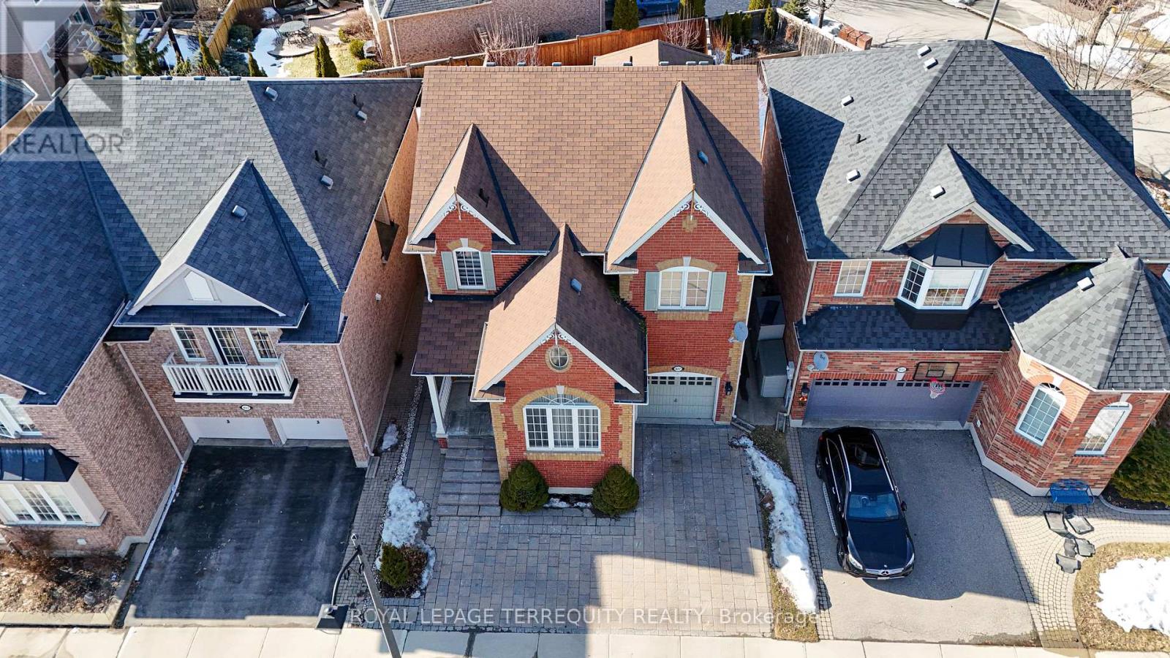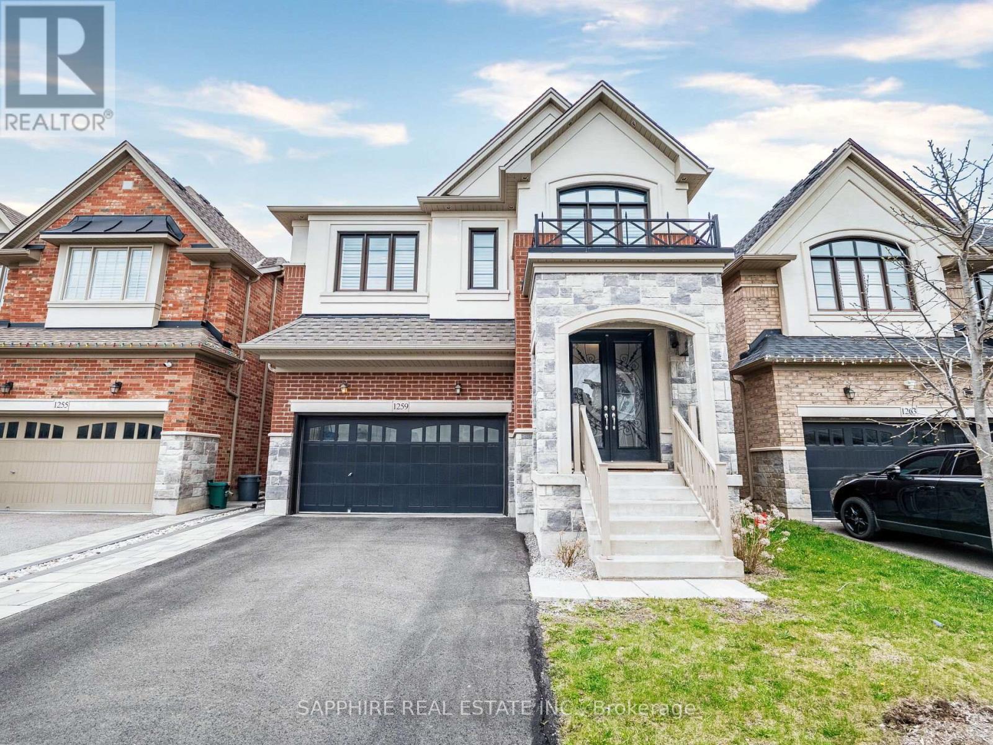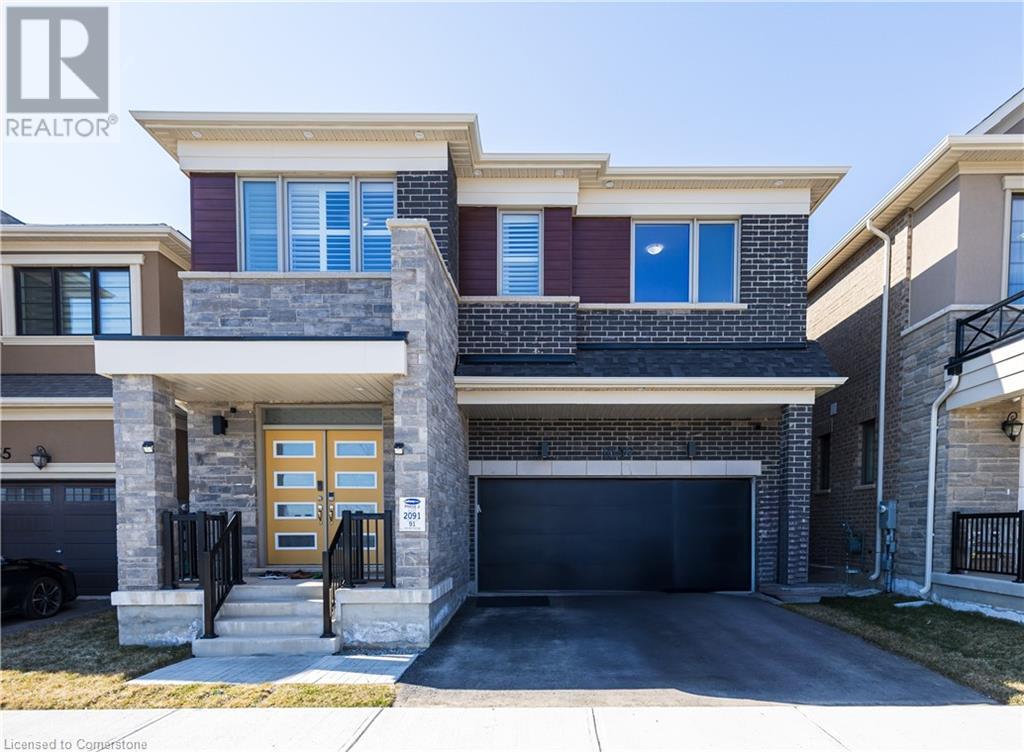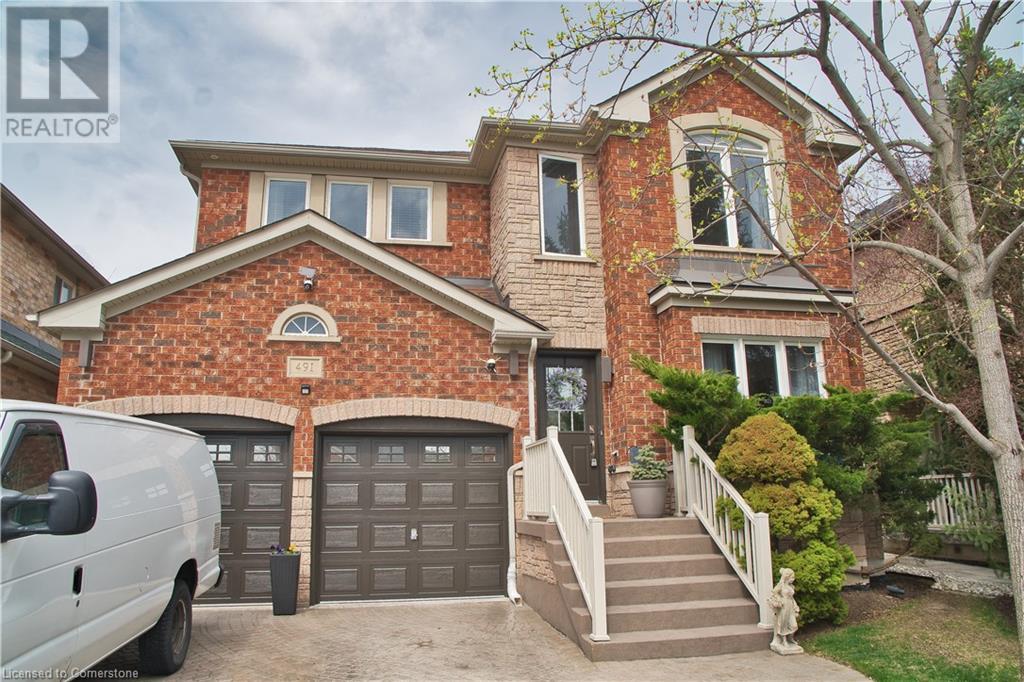Free account required
Unlock the full potential of your property search with a free account! Here's what you'll gain immediate access to:
- Exclusive Access to Every Listing
- Personalized Search Experience
- Favorite Properties at Your Fingertips
- Stay Ahead with Email Alerts
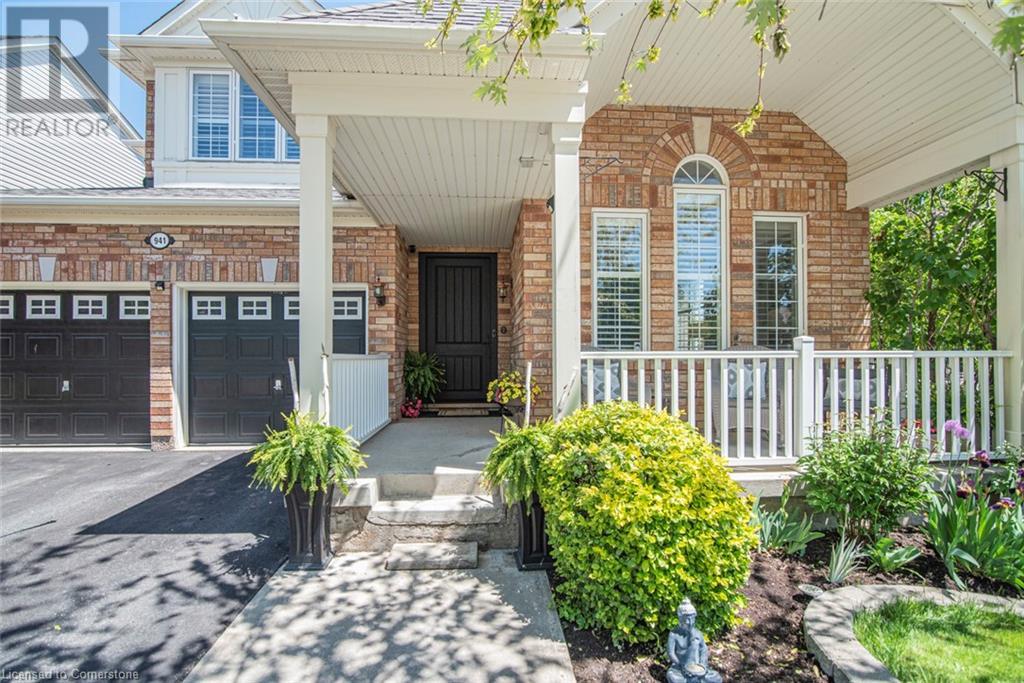
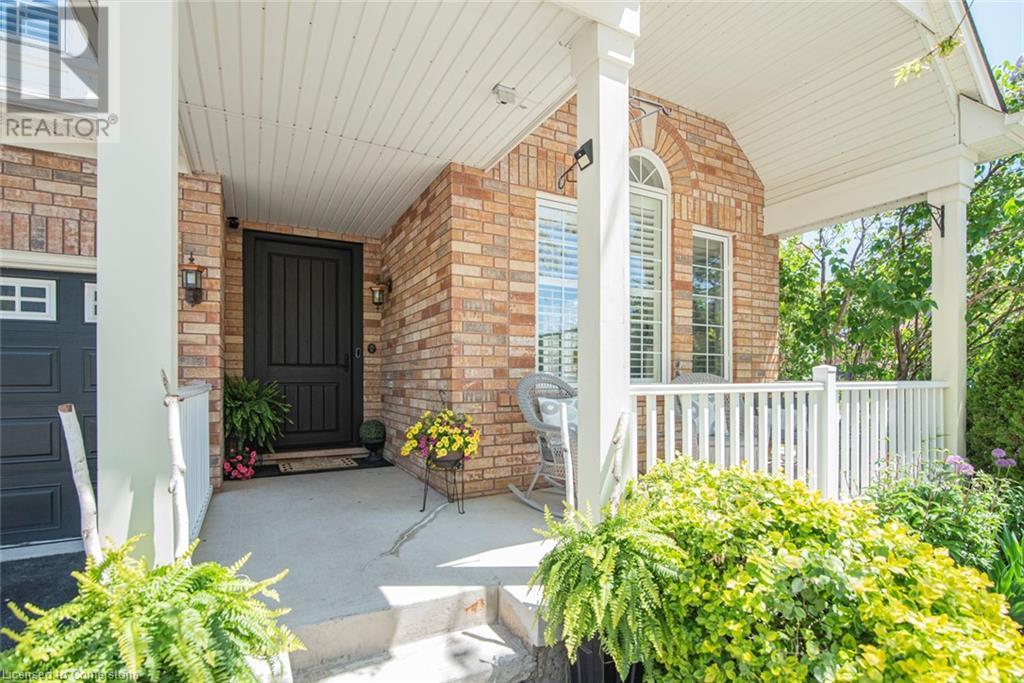
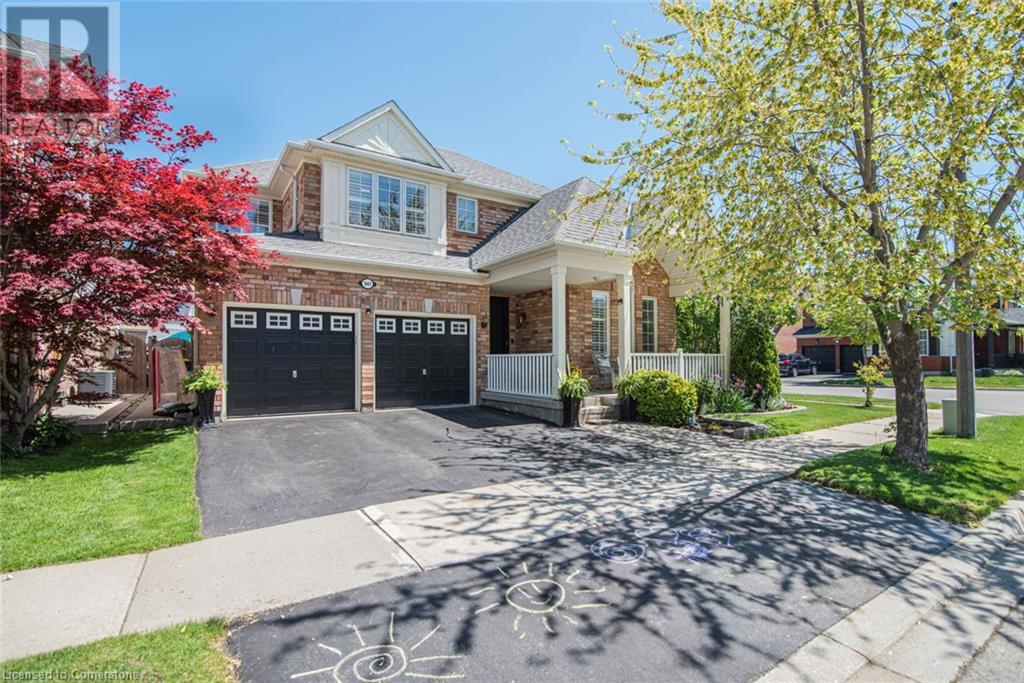
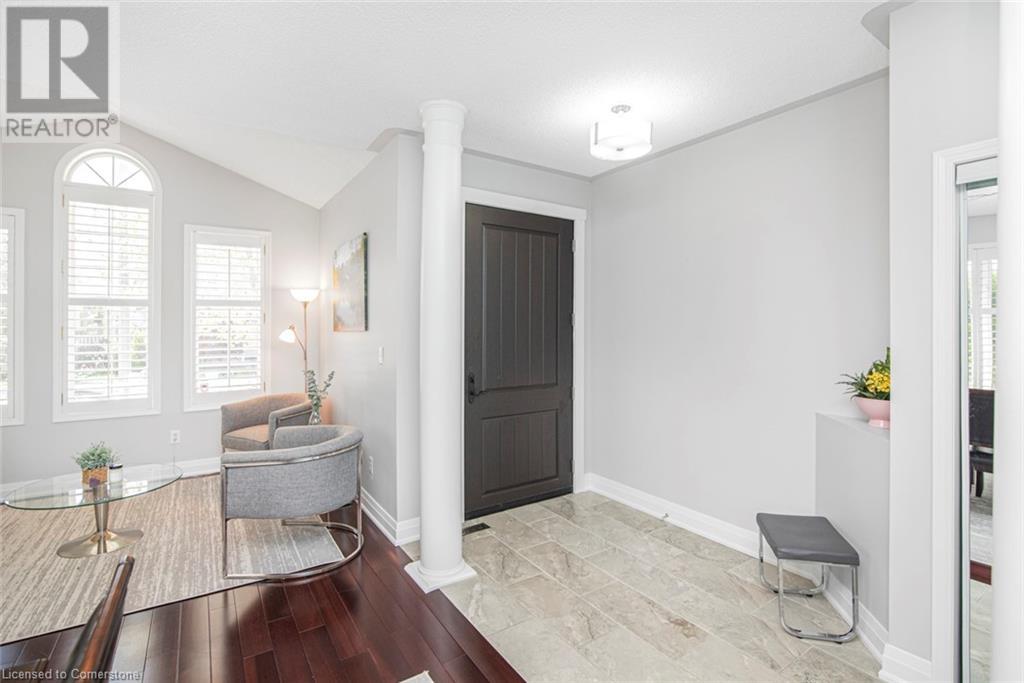
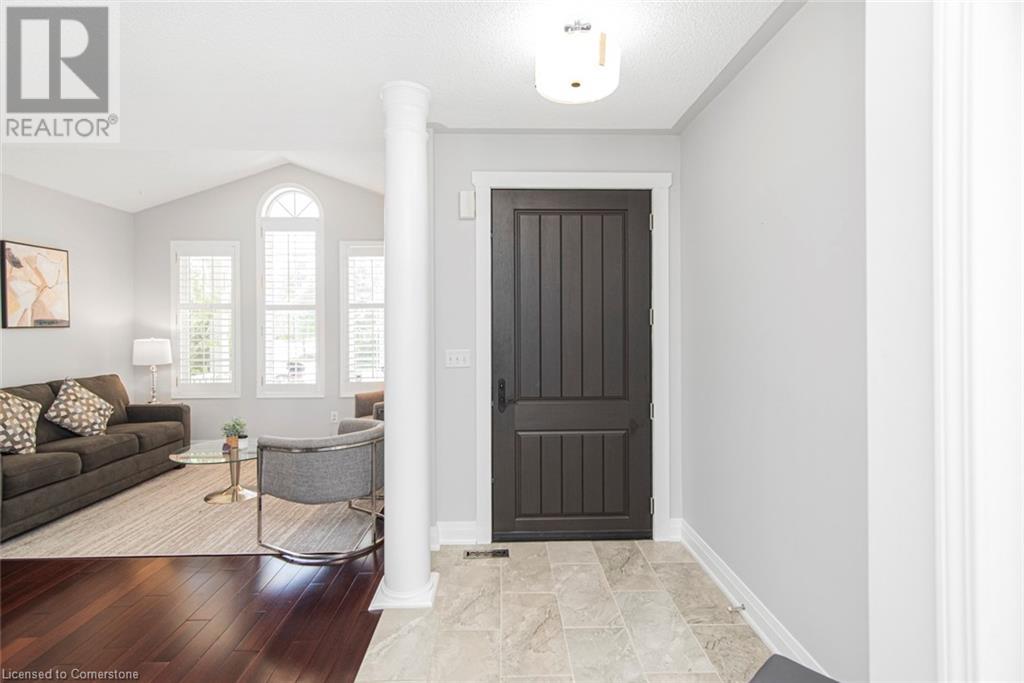
$1,449,000
941 HUFFMAN Crescent
Milton, Ontario, Ontario, L9T6M7
MLS® Number: 40734610
Property description
OPEN HOUSE - Sat June 14 - 1:00 to 3:00. This stunning home sits on a premium corner lot in a quiet, family-friendly crescent and features over $200,000 in upgrades. This property includes a gorgeous salted inground pool. Enjoy 9’ ceilings, a custom foyer, and a bright open-concept layout perfect for entertaining. The chef-inspired kitchen boasts quartz counters, white cabinetry, a large pantry, and an 8’ patio door leading to a fully fenced backyard oasis. The sunlit family room features a custom gas fireplace and oversized windows with California shutters throughout. Upstairs, the spacious primary suite includes a walk-in closet, window seat, and spa-like ensuite with jacuzzi tub. Finished basement with a wet bar completes this perfect package. Don't miss this must-see home.
Building information
Type
*****
Appliances
*****
Architectural Style
*****
Basement Development
*****
Basement Type
*****
Constructed Date
*****
Construction Style Attachment
*****
Cooling Type
*****
Exterior Finish
*****
Foundation Type
*****
Half Bath Total
*****
Heating Fuel
*****
Heating Type
*****
Size Interior
*****
Stories Total
*****
Utility Water
*****
Land information
Amenities
*****
Sewer
*****
Size Depth
*****
Size Frontage
*****
Size Total
*****
Rooms
Main level
Living room
*****
Dining room
*****
2pc Bathroom
*****
Family room
*****
Breakfast
*****
Laundry room
*****
Kitchen
*****
Basement
Bedroom
*****
Utility room
*****
Recreation room
*****
3pc Bathroom
*****
Utility room
*****
Second level
Bedroom
*****
4pc Bathroom
*****
Bedroom
*****
Primary Bedroom
*****
Full bathroom
*****
Bedroom
*****
Main level
Living room
*****
Dining room
*****
2pc Bathroom
*****
Family room
*****
Breakfast
*****
Laundry room
*****
Kitchen
*****
Basement
Bedroom
*****
Utility room
*****
Recreation room
*****
3pc Bathroom
*****
Utility room
*****
Second level
Bedroom
*****
4pc Bathroom
*****
Bedroom
*****
Primary Bedroom
*****
Full bathroom
*****
Bedroom
*****
Main level
Living room
*****
Dining room
*****
2pc Bathroom
*****
Family room
*****
Breakfast
*****
Laundry room
*****
Kitchen
*****
Basement
Bedroom
*****
Utility room
*****
Recreation room
*****
3pc Bathroom
*****
Utility room
*****
Second level
Bedroom
*****
4pc Bathroom
*****
Courtesy of Realty Network
Book a Showing for this property
Please note that filling out this form you'll be registered and your phone number without the +1 part will be used as a password.

