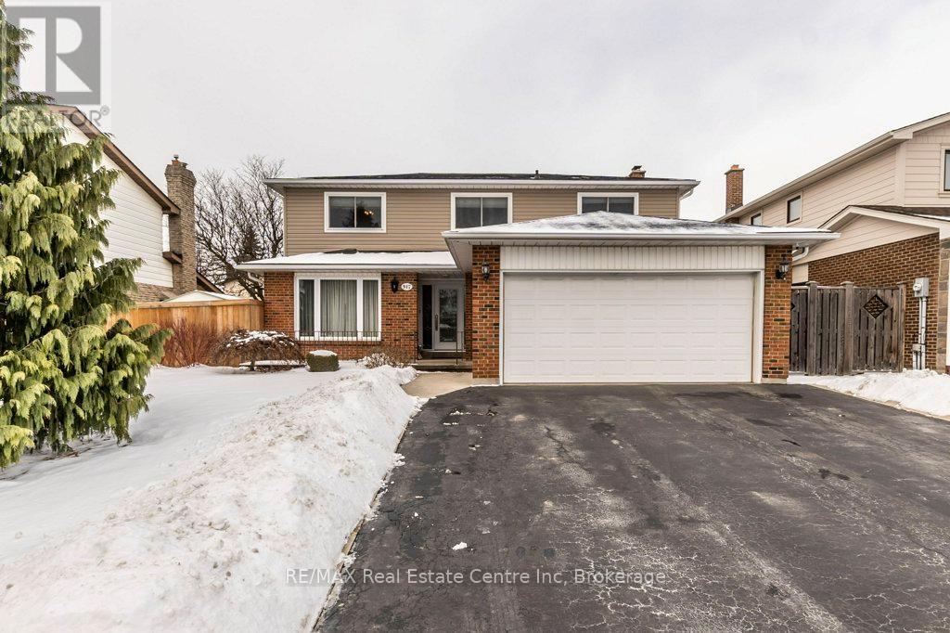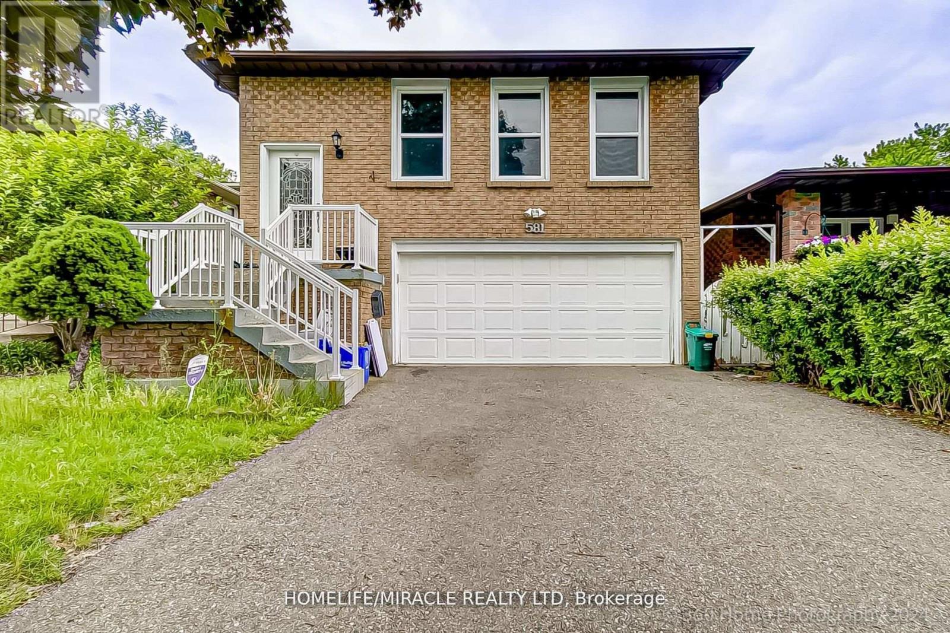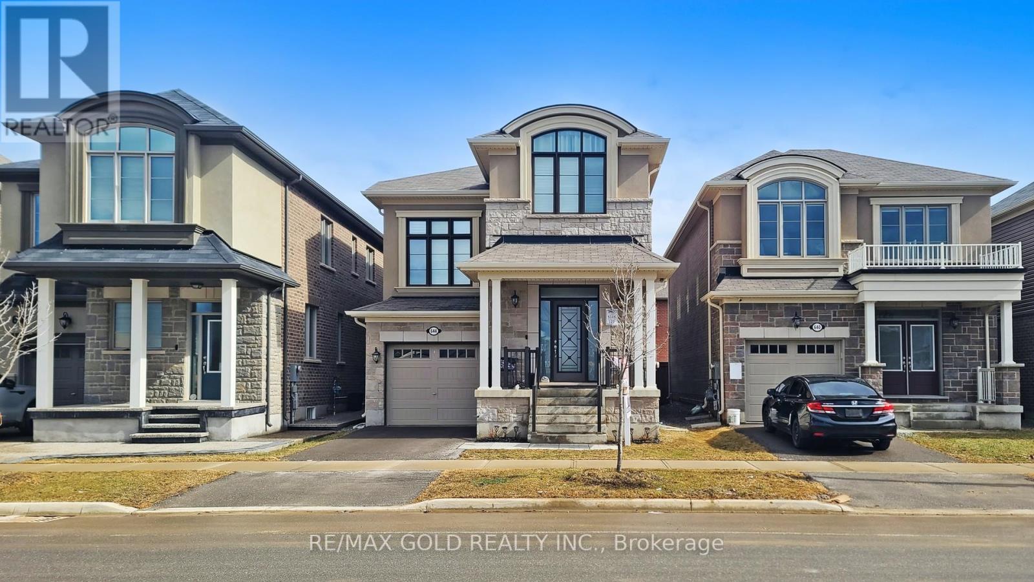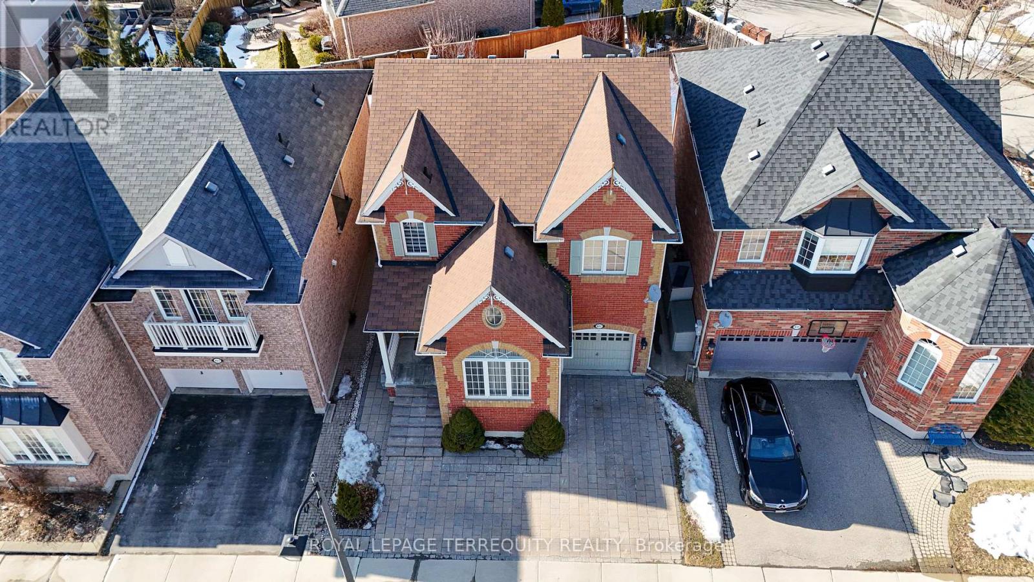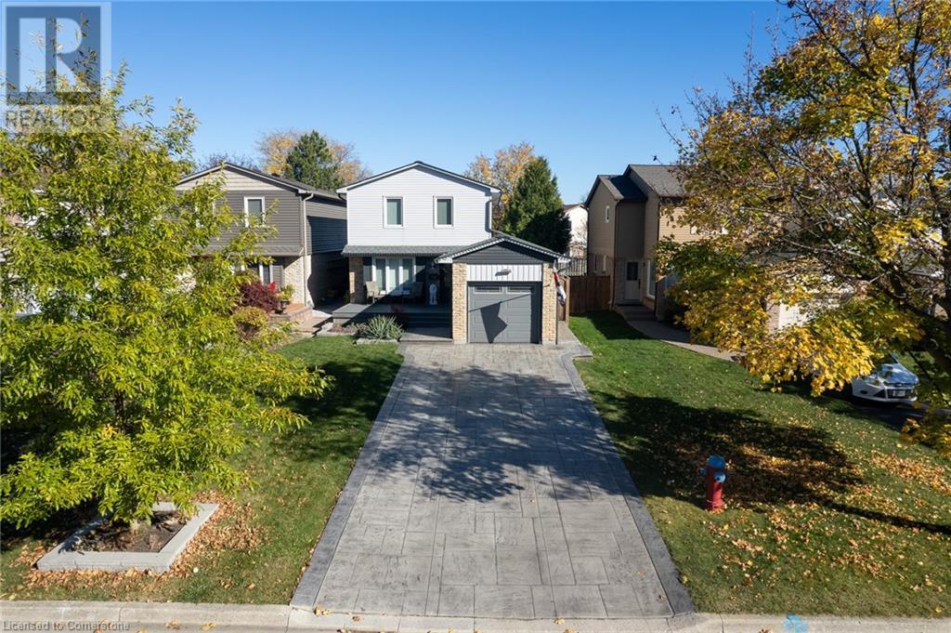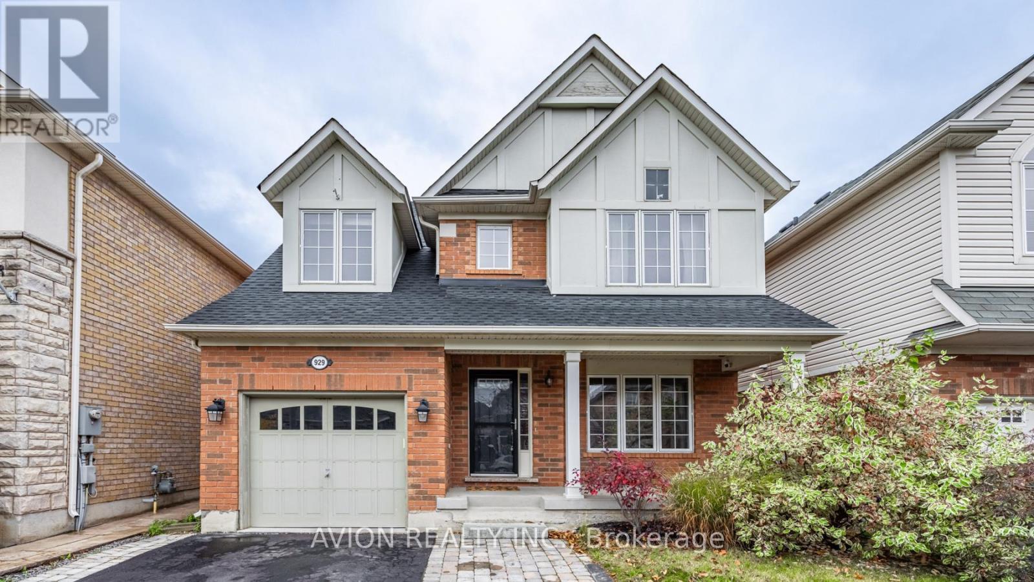Free account required
Unlock the full potential of your property search with a free account! Here's what you'll gain immediate access to:
- Exclusive Access to Every Listing
- Personalized Search Experience
- Favorite Properties at Your Fingertips
- Stay Ahead with Email Alerts

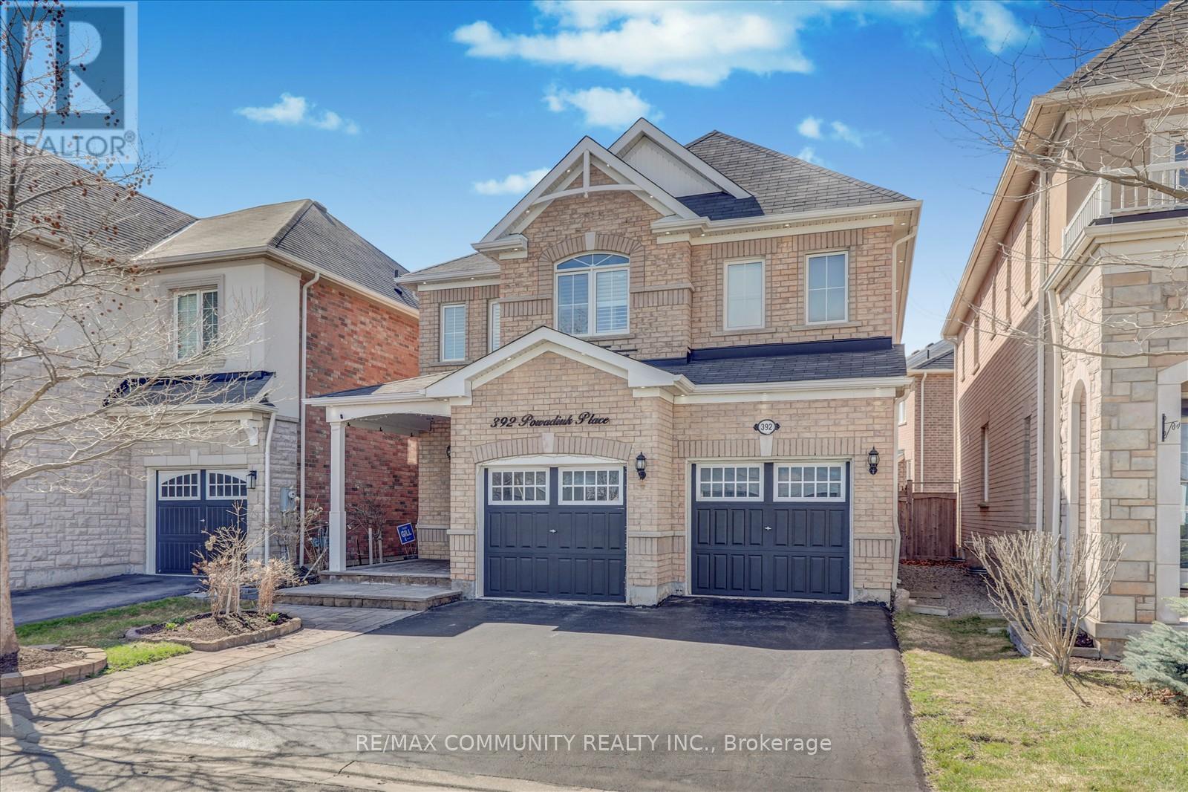
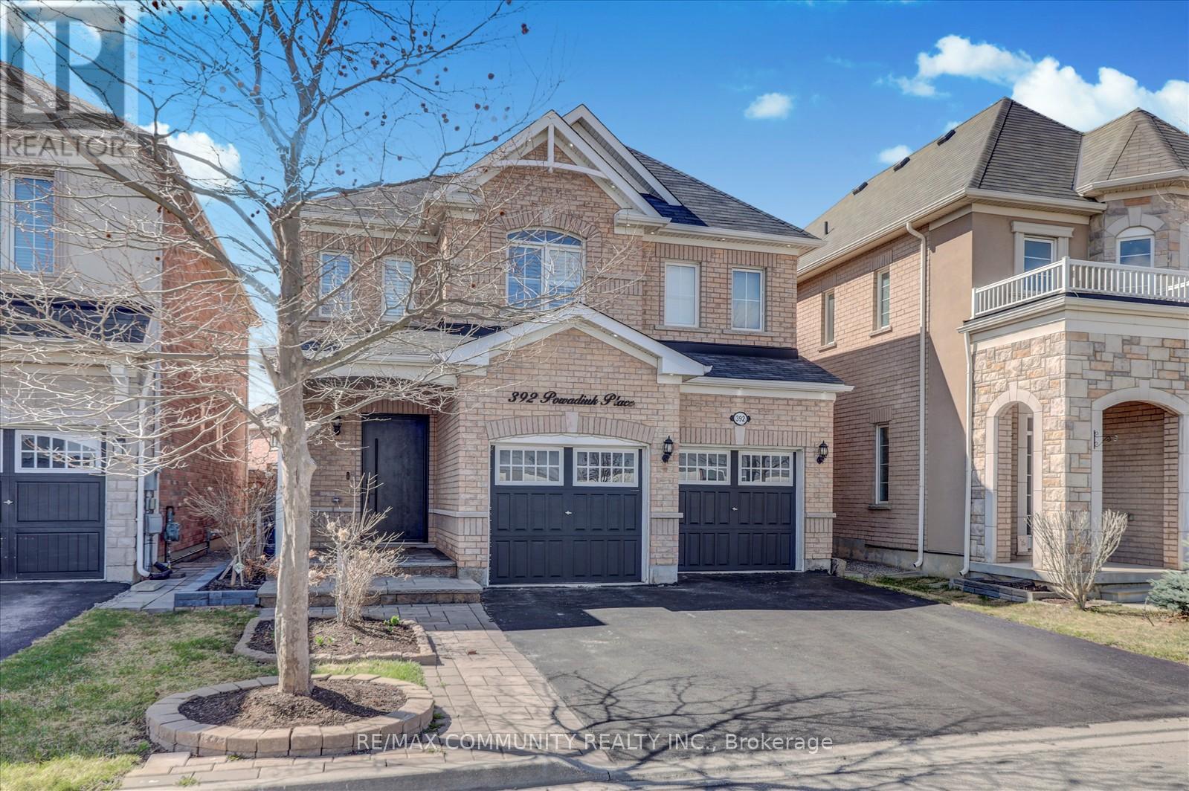
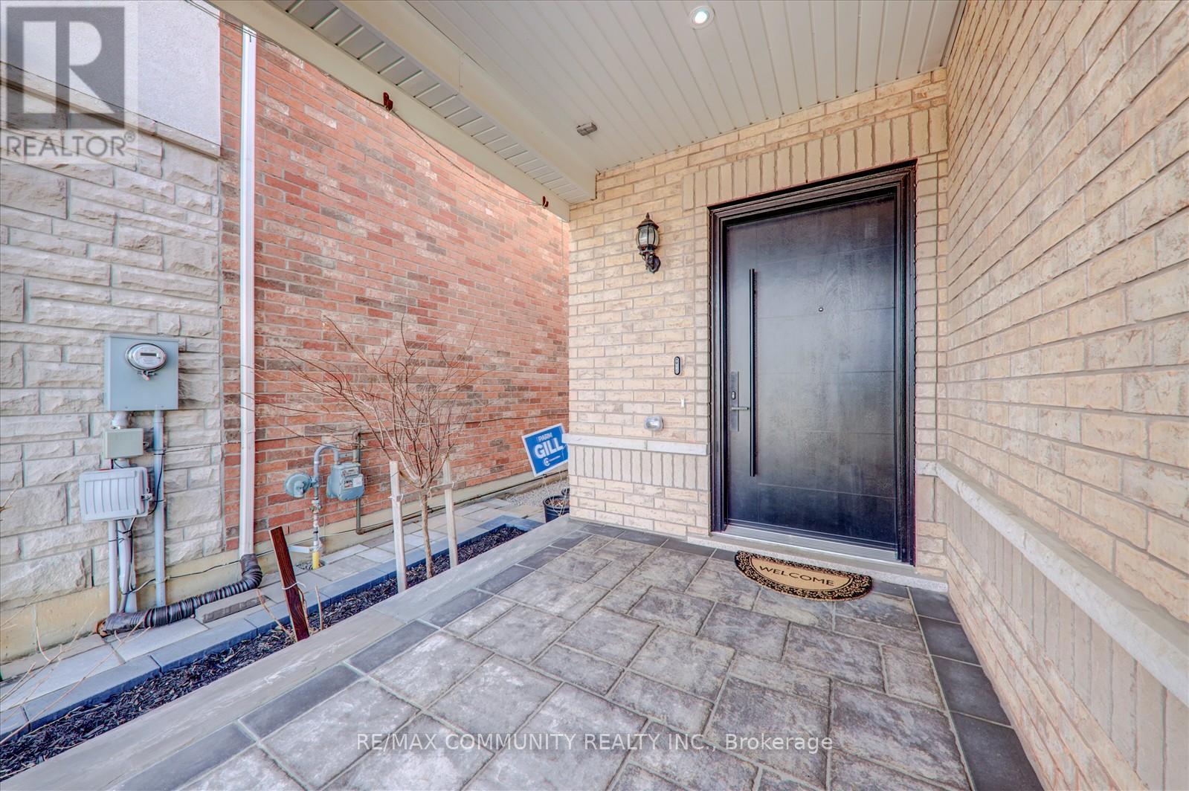
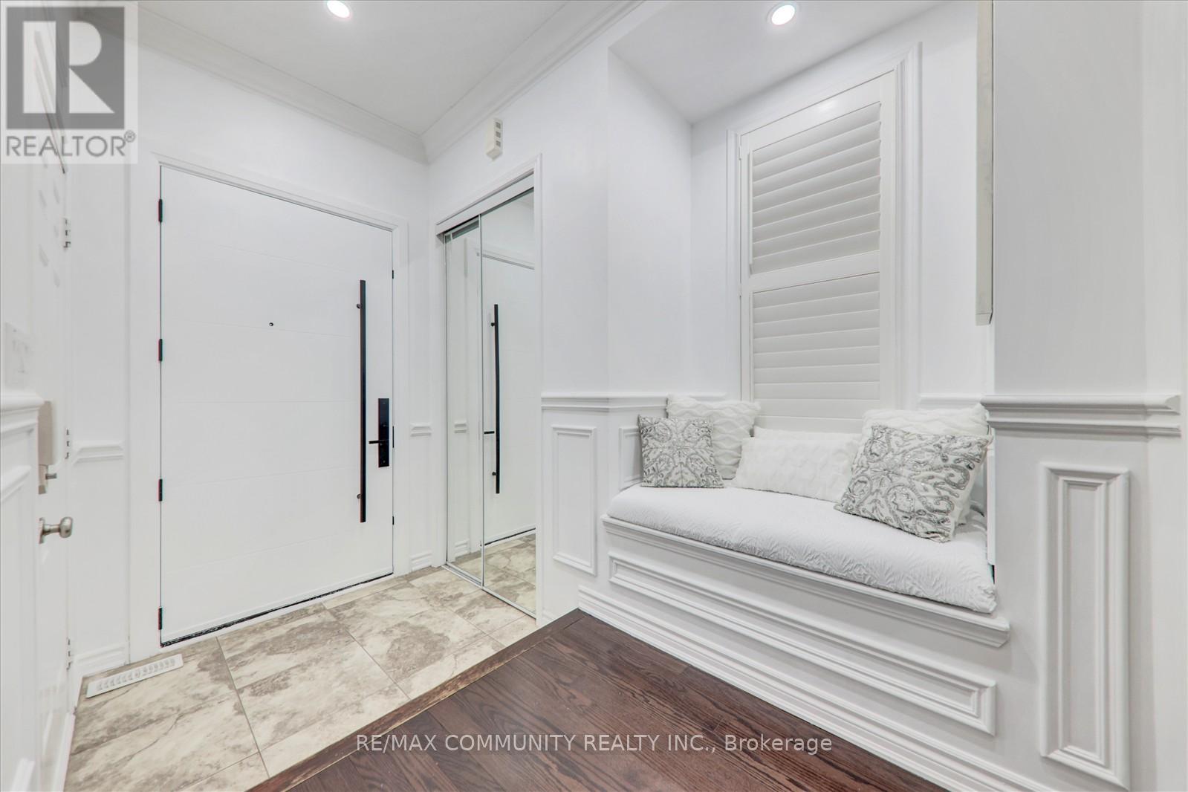
$1,349,600
392 POWADIUK PLACE
Milton, Ontario, Ontario, L9T8Y2
MLS® Number: W12099583
Property description
Step into Your Dream Home! This beautifully renovated 4-bedroom, 3-bathroom residence combines modern elegance with functional design, tailored to impress even the most selective buyers. The main floor features a versatile open-concept layout, perfect for hosting guests. A gourmet kitchen steals the spotlight with custom cabinetry, a sleek quartz-topped island, and ample space for casual dining. Flowing effortlessly into the sunlit family room, the space extends views to a tranquil, tree-lined backyard oasis. A separate dining area, adorned with contemporary lighting fixtures, offers additional room for celebrations. Upstairs, discover four generously sized bedrooms, including a primary suite with a spa-like ensuite featuring a frameless glass shower. A second full bathroom and in-suite laundry add practicality to this level. The untouched basement awaits your vision, offering endless possibilities. Outside, the fully fenced yard ensures privacy, while the expansive driveway (no sidewalk obstruction) enhances convenience. Nestled moments from Highways 401 and 407, and minutes from Mississauga and Oakville, this home effortlessly blends luxury, comfort, and unbeatable accessibility. Dont miss this masterpiece!
Building information
Type
*****
Appliances
*****
Basement Development
*****
Basement Type
*****
Construction Style Attachment
*****
Cooling Type
*****
Exterior Finish
*****
Flooring Type
*****
Foundation Type
*****
Half Bath Total
*****
Heating Fuel
*****
Heating Type
*****
Size Interior
*****
Stories Total
*****
Utility Water
*****
Land information
Amenities
*****
Fence Type
*****
Sewer
*****
Size Depth
*****
Size Frontage
*****
Size Irregular
*****
Size Total
*****
Rooms
Main level
Eating area
*****
Kitchen
*****
Family room
*****
Dining room
*****
Foyer
*****
Second level
Bedroom 4
*****
Bedroom 3
*****
Bedroom 2
*****
Bedroom
*****
Main level
Eating area
*****
Kitchen
*****
Family room
*****
Dining room
*****
Foyer
*****
Second level
Bedroom 4
*****
Bedroom 3
*****
Bedroom 2
*****
Bedroom
*****
Main level
Eating area
*****
Kitchen
*****
Family room
*****
Dining room
*****
Foyer
*****
Second level
Bedroom 4
*****
Bedroom 3
*****
Bedroom 2
*****
Bedroom
*****
Main level
Eating area
*****
Kitchen
*****
Family room
*****
Dining room
*****
Foyer
*****
Second level
Bedroom 4
*****
Bedroom 3
*****
Bedroom 2
*****
Bedroom
*****
Courtesy of RE/MAX COMMUNITY REALTY INC.
Book a Showing for this property
Please note that filling out this form you'll be registered and your phone number without the +1 part will be used as a password.

