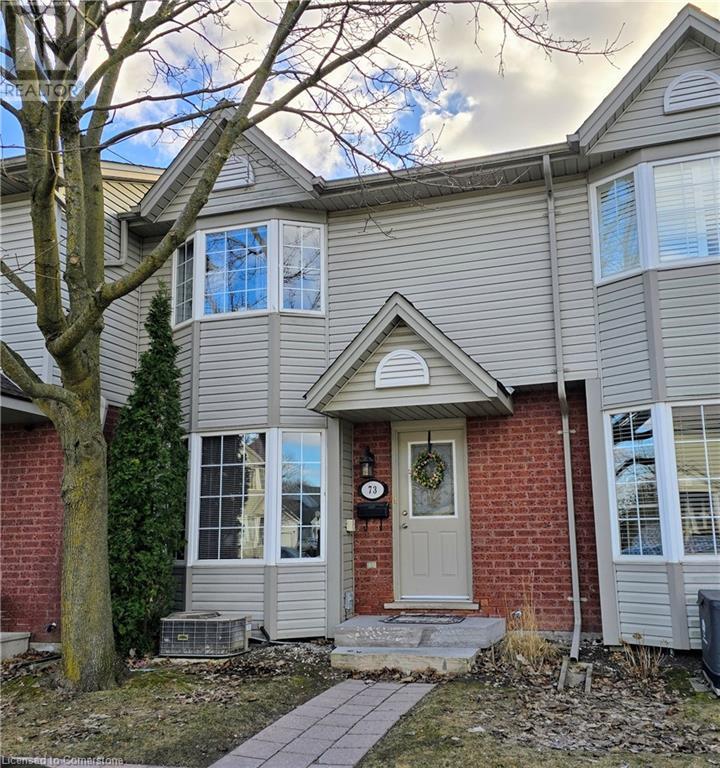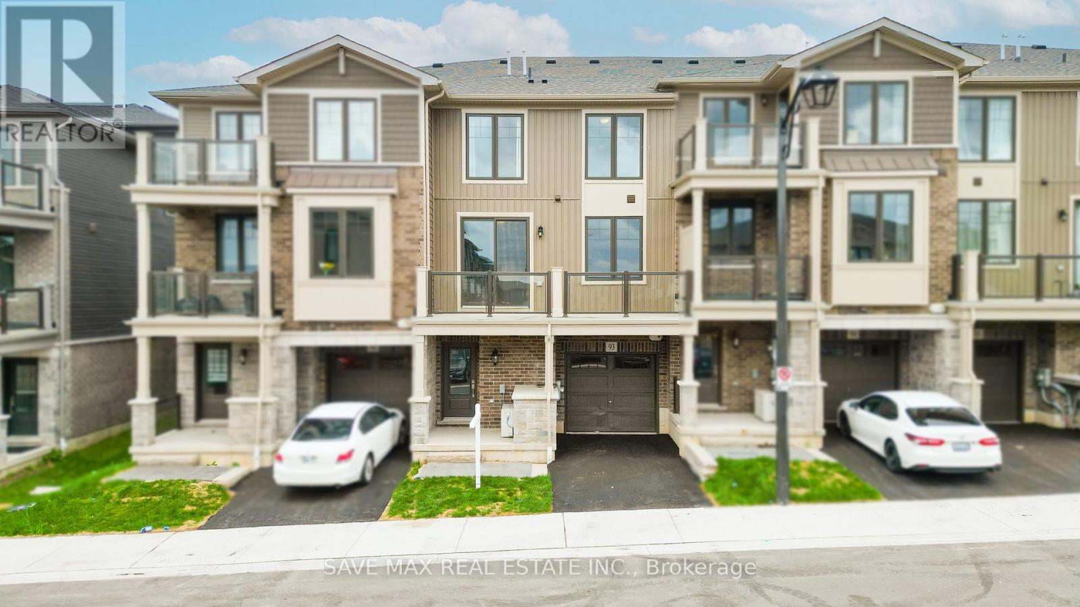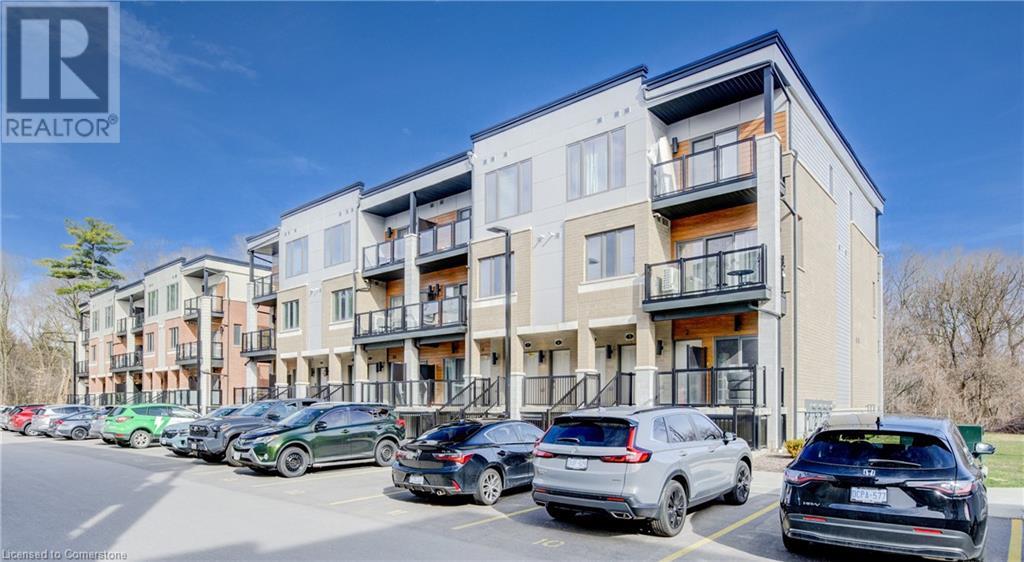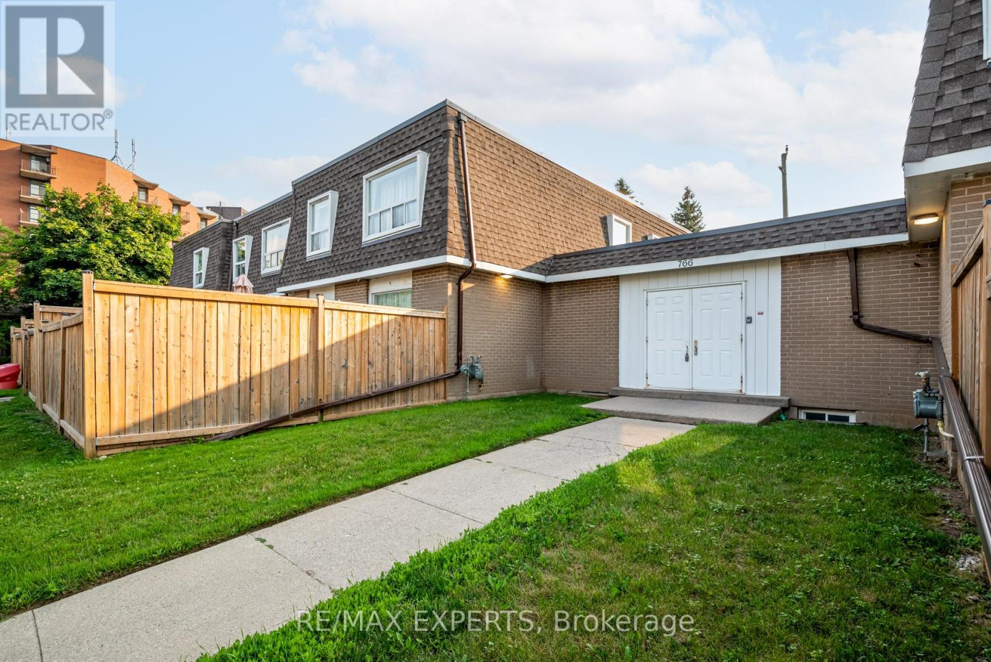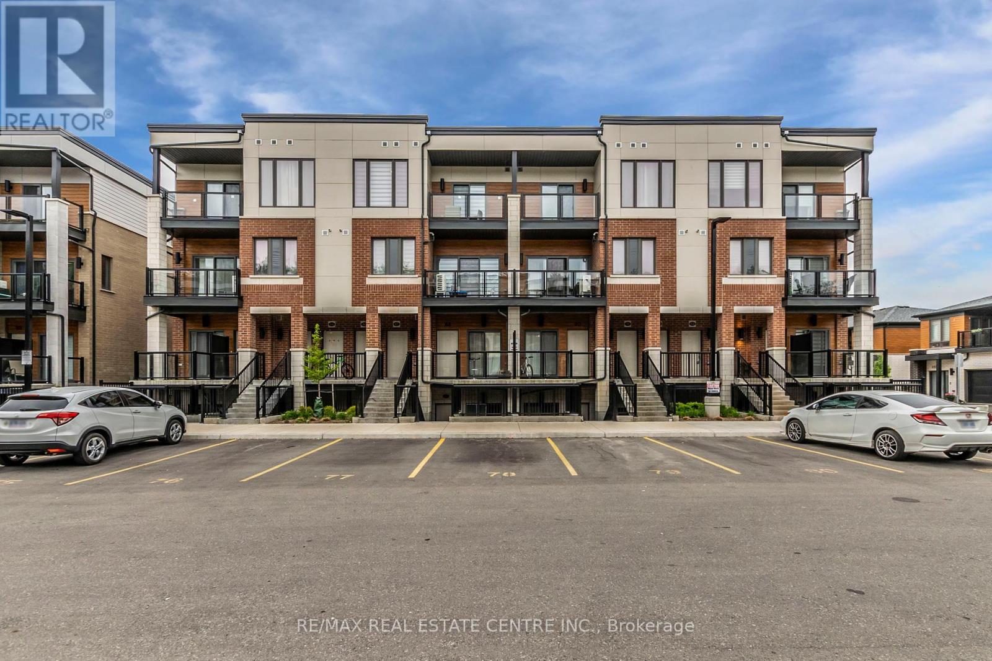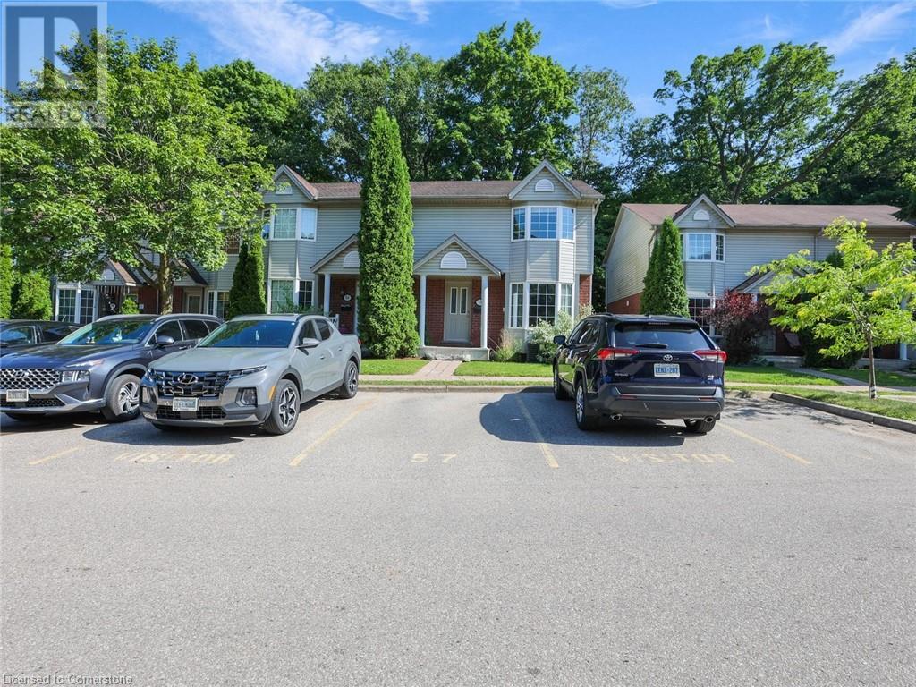Free account required
Unlock the full potential of your property search with a free account! Here's what you'll gain immediate access to:
- Exclusive Access to Every Listing
- Personalized Search Experience
- Favorite Properties at Your Fingertips
- Stay Ahead with Email Alerts
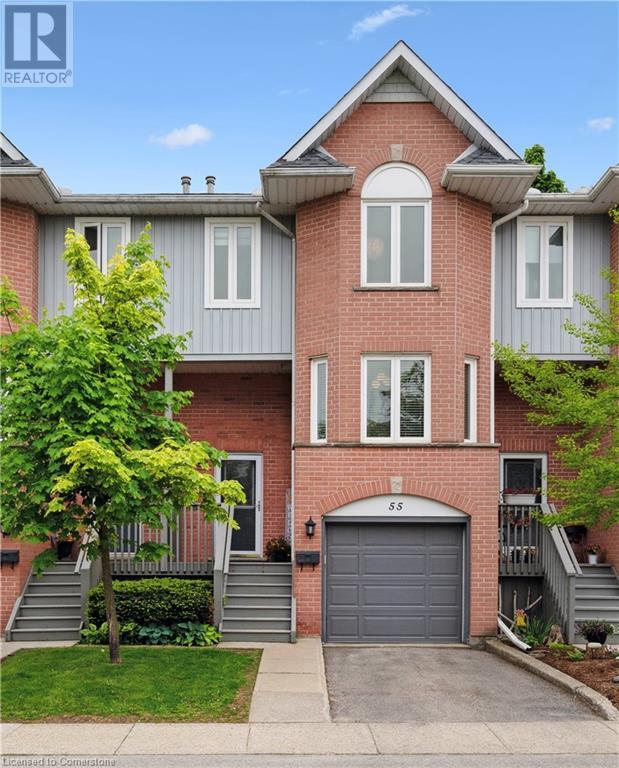
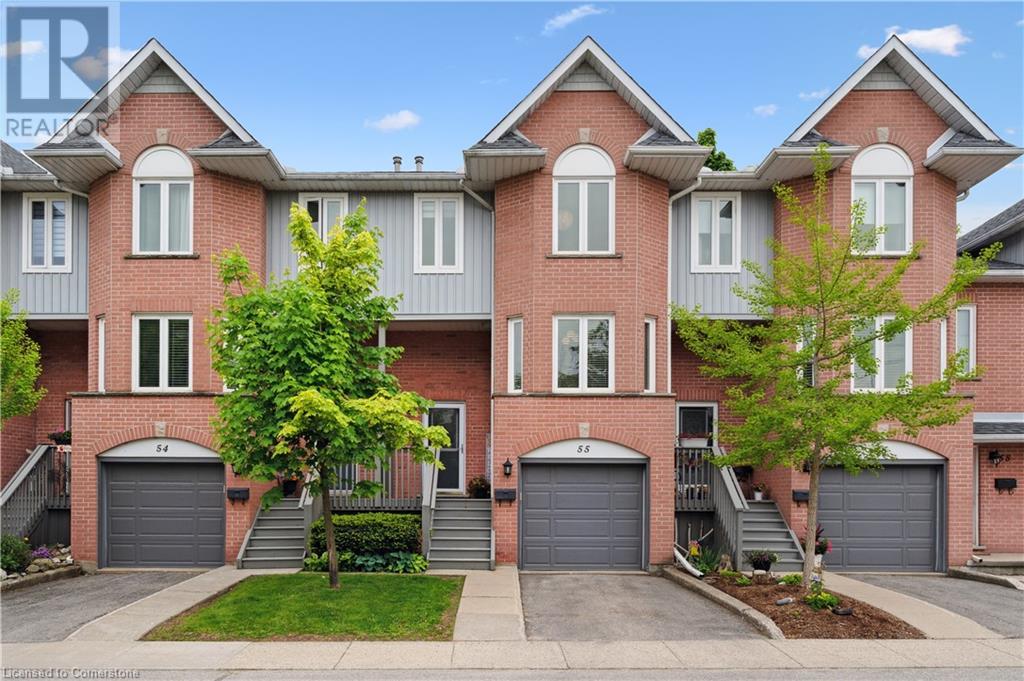
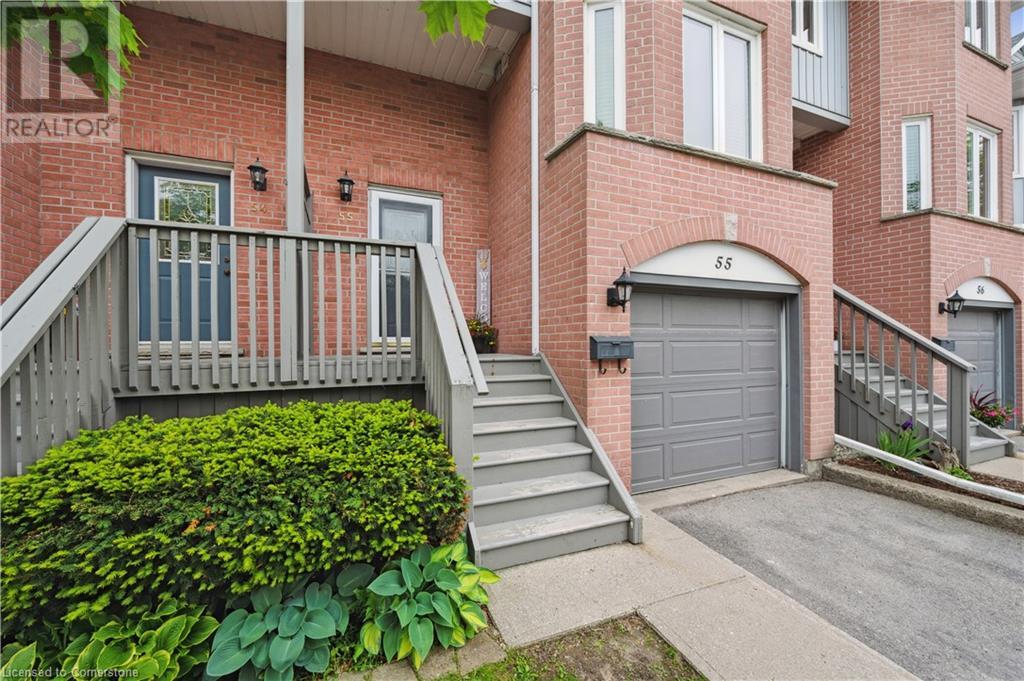
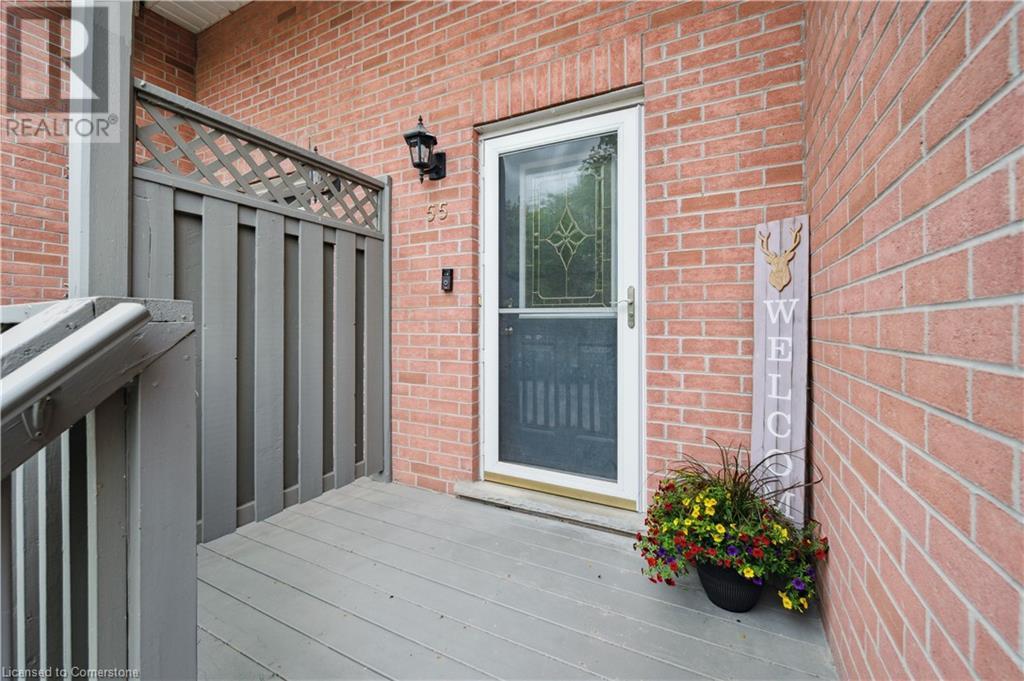
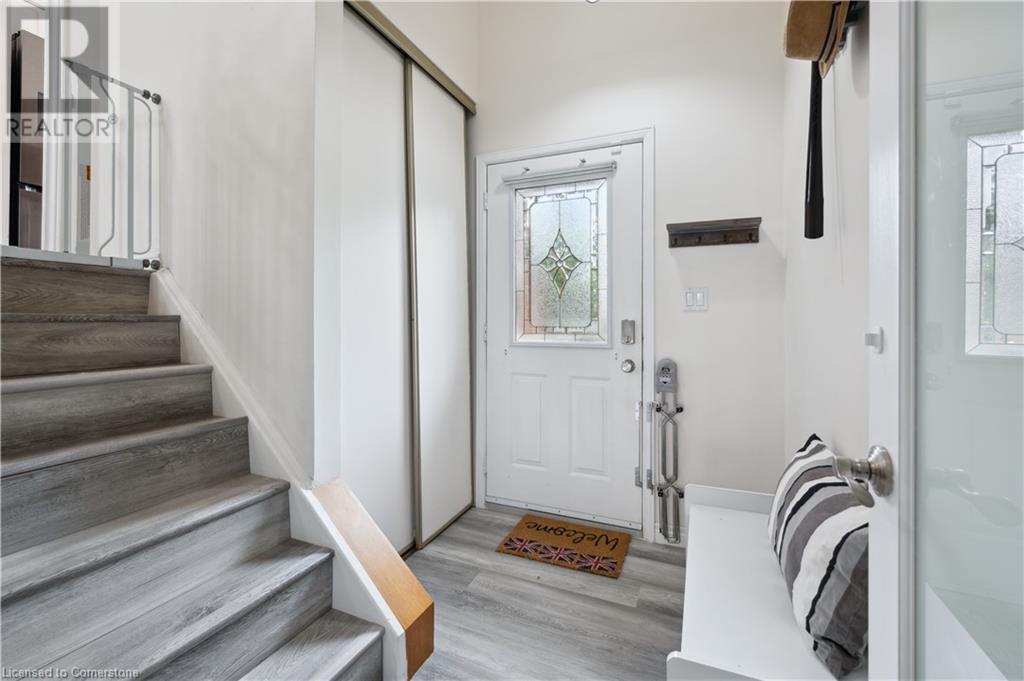
$499,900
245 BISHOP Street S Unit# 55
Cambridge, Ontario, Ontario, N3H5N2
MLS® Number: 40734495
Property description
Welcome to a home that feels just right. This bright and spacious 2-bedroom, 1.5-bath condo townhome offers the perfect balance of comfort, function, and natural beauty—ideal for a growing family or anyone craving a bit more breathing room. Set against the backdrop of peaceful river and trails, this home invites you to slow down and enjoy your surroundings. Whether you're enjoying your morning coffee on the private deck or hosting a relaxed evening on the balcony, the outdoor spaces are perfect for taking in the view or entertaining friends and family. Inside, you'll find a welcoming layout with lots of natural light and thoughtful updates throughout. The main floor features a bright, open living and dining space that flows into an updated kitchen with ample storage and prep space. The upstairs offers two generously sized bedrooms, a full bath, and a convenient half bath on the main level for guests or busy mornings. With plenty of room to grow, Three levels of comfortable living space, and two parking spots included, this home is ready for whatever stage of life you're in. Just steps from walking trails and minutes to schools, shopping, and transit, it’s perfectly situated for both quiet living and everyday convenience. Come see it for yourself you will feel right at home.
Building information
Type
*****
Appliances
*****
Architectural Style
*****
Basement Development
*****
Basement Type
*****
Constructed Date
*****
Construction Style Attachment
*****
Cooling Type
*****
Exterior Finish
*****
Fire Protection
*****
Fixture
*****
Half Bath Total
*****
Heating Type
*****
Size Interior
*****
Stories Total
*****
Utility Water
*****
Land information
Access Type
*****
Amenities
*****
Sewer
*****
Size Total
*****
Rooms
Upper Level
Primary Bedroom
*****
Bedroom
*****
3pc Bathroom
*****
Lower level
Recreation room
*****
Utility room
*****
Third level
Kitchen
*****
Dining room
*****
Living room
*****
2pc Bathroom
*****
Upper Level
Primary Bedroom
*****
Bedroom
*****
3pc Bathroom
*****
Lower level
Recreation room
*****
Utility room
*****
Third level
Kitchen
*****
Dining room
*****
Living room
*****
2pc Bathroom
*****
Upper Level
Primary Bedroom
*****
Bedroom
*****
3pc Bathroom
*****
Lower level
Recreation room
*****
Utility room
*****
Third level
Kitchen
*****
Dining room
*****
Living room
*****
2pc Bathroom
*****
Upper Level
Primary Bedroom
*****
Bedroom
*****
3pc Bathroom
*****
Lower level
Recreation room
*****
Utility room
*****
Third level
Kitchen
*****
Dining room
*****
Living room
*****
2pc Bathroom
*****
Upper Level
Primary Bedroom
*****
Bedroom
*****
3pc Bathroom
*****
Lower level
Recreation room
*****
Utility room
*****
Third level
Kitchen
*****
Dining room
*****
Living room
*****
2pc Bathroom
*****
Upper Level
Primary Bedroom
*****
Bedroom
*****
3pc Bathroom
*****
Lower level
Recreation room
*****
Utility room
*****
Courtesy of Exit Integrity Realty
Book a Showing for this property
Please note that filling out this form you'll be registered and your phone number without the +1 part will be used as a password.
